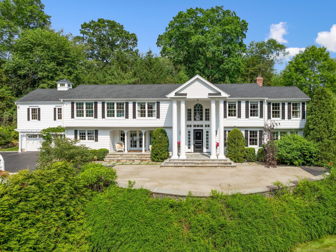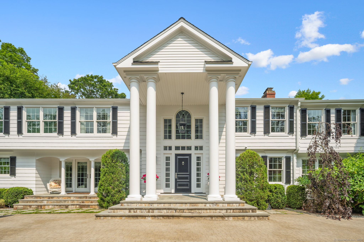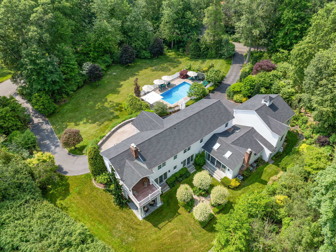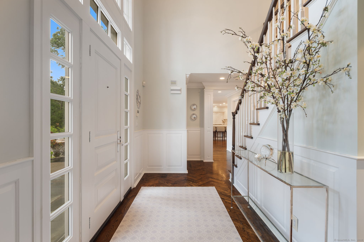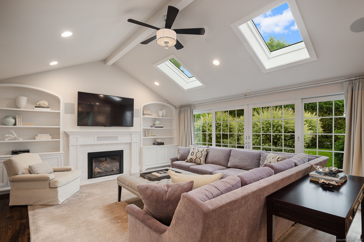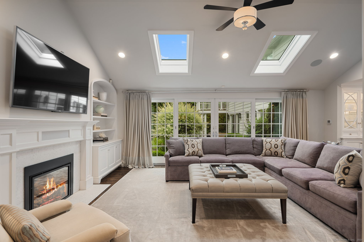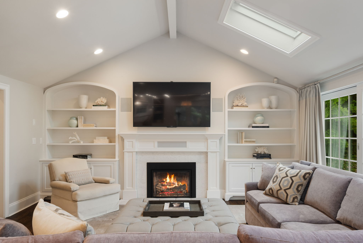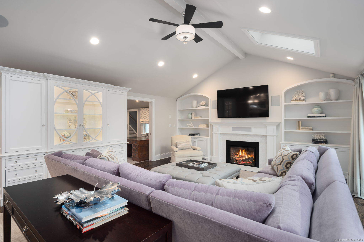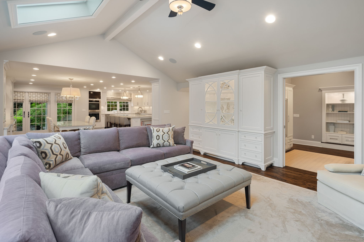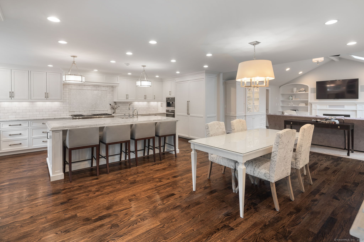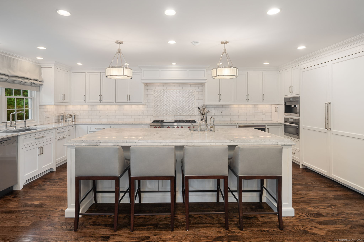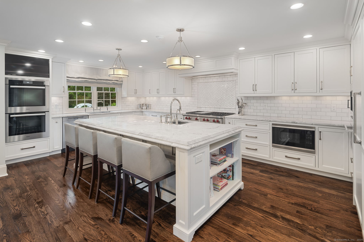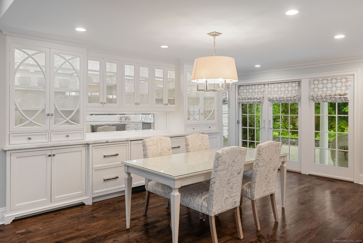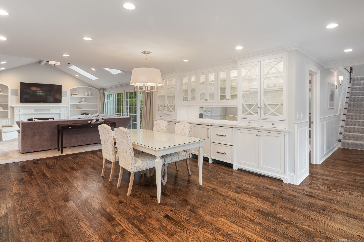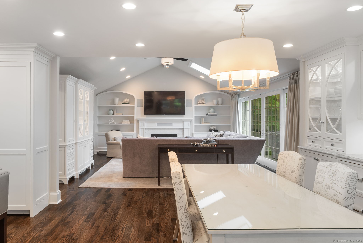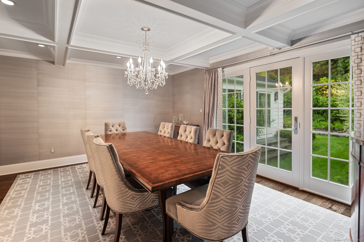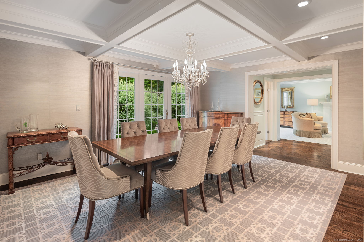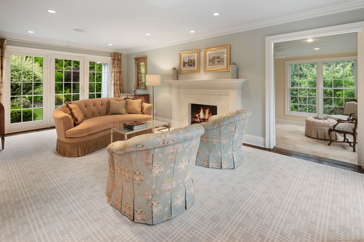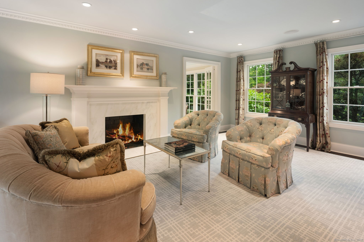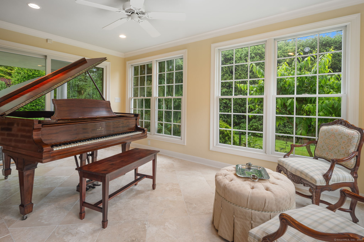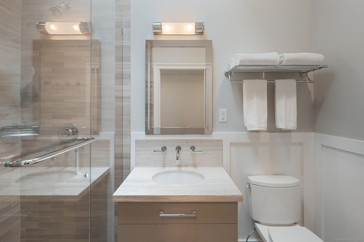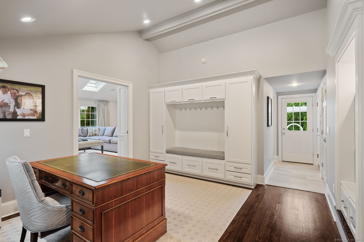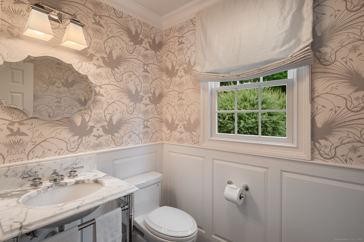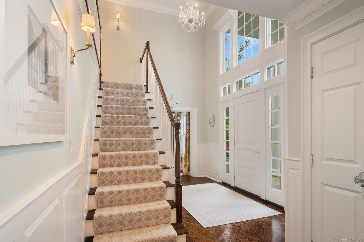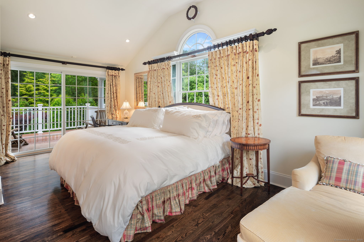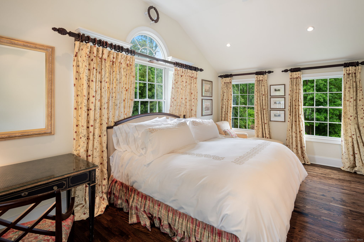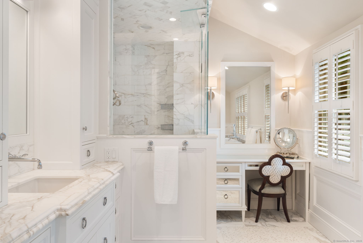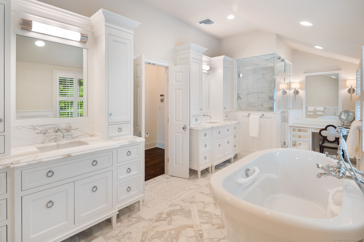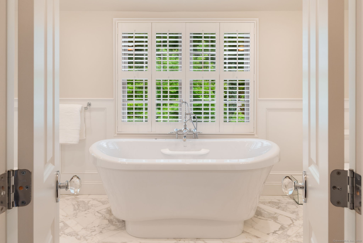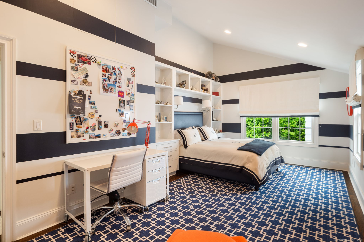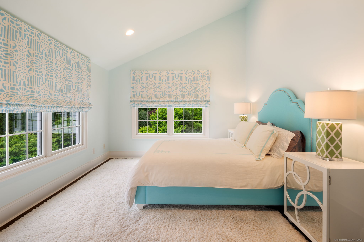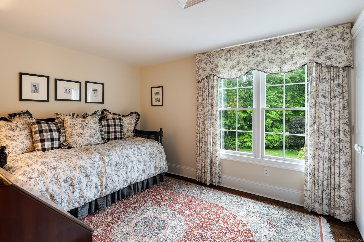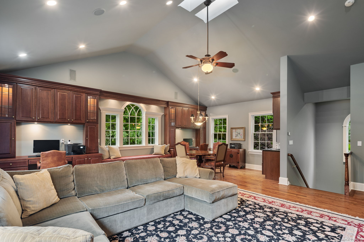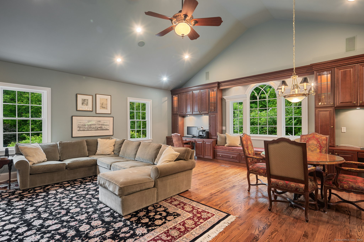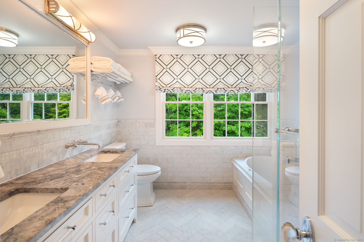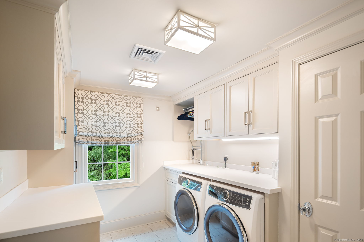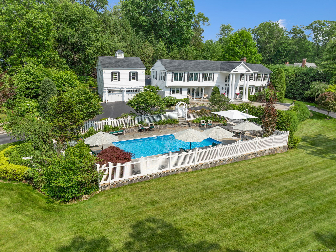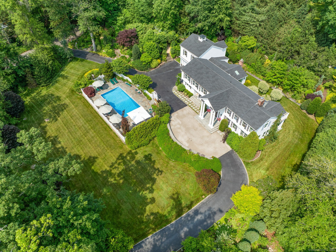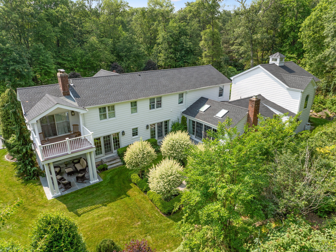More about this Property
If you are interested in more information or having a tour of this property with an experienced agent, please fill out this quick form and we will get back to you!
133 Buttery Road, New Canaan CT 06840
Current Price: $2,395,000
 5 beds
5 beds  4 baths
4 baths  4714 sq. ft
4714 sq. ft
Last Update: 7/28/2025
Property Type: Single Family For Sale
Tucked away behind constantly flowering gardens, this stunner sits high on the corner of Buttery Road and Pocconock Trail in one of New Canaans most desirable neighborhoods. The horseshoe driveway is a lovely approach to the timeless facade of Georgian columns with freshly painted white siding and black shutters. Inside, the soaring ceilings and Michelle Morgan Harrison designed interiors whisper quiet elegance in the subtle palette of the walls, window coverings and lighting. The large open kitchen and family room gleam with abundant light from the covered front porch and private garden oasis in back. Custom cabinetry with clever storage, refrigerated drawers, island prep sink, two dishwashers, and built-in Miele coffee machine make the gourmet kitchen the place to gather. Super-white Quartzite countertops and herringbone backsplash show off the hub of this fun-filled home. The living, dining and sunroom are perfect for relaxing in the peaceful surroundings. Upstairs, the primary suite is a calming retreat with large private balcony overlooking the beautiful specimen trees and boasts an incredible white marble bathroom with heated floors and built-in wardrobe cabinetry. Three more large bedrooms plus separate bonus room with vaulted ceiling, snack bar area, built-in desks and versatile office space complete the wonderful layout of this special home. Vacation at home around the pool, surrounded by large patio and screened by charming fencing and lush foliage. Outstanding!
Carter Street to Buttery Rd
MLS #: 24102671
Style: Colonial
Color: White
Total Rooms:
Bedrooms: 5
Bathrooms: 4
Acres: 1.58
Year Built: 1958 (Public Records)
New Construction: No/Resale
Home Warranty Offered:
Property Tax: $20,019
Zoning: 2AC
Mil Rate:
Assessed Value: $1,199,450
Potential Short Sale:
Square Footage: Estimated HEATED Sq.Ft. above grade is 4714; below grade sq feet total is ; total sq ft is 4714
| Appliances Incl.: | Gas Cooktop,Wall Oven,Convection Oven,Microwave,Range Hood,Refrigerator,Freezer,Subzero,Dishwasher,Washer,Electric Dryer,Wine Chiller |
| Laundry Location & Info: | Upper Level |
| Fireplaces: | 2 |
| Interior Features: | Auto Garage Door Opener,Security System |
| Home Automation: | Built In Audio,Security System |
| Basement Desc.: | Crawl Space,Partial |
| Exterior Siding: | Wood |
| Exterior Features: | Gutters,Lighting,French Doors,Balcony,Porch,Garden Area,Covered Deck,Stone Wall,Underground Sprinkler |
| Foundation: | Block |
| Roof: | Asphalt Shingle |
| Parking Spaces: | 2 |
| Garage/Parking Type: | Attached Garage |
| Swimming Pool: | 1 |
| Waterfront Feat.: | Not Applicable |
| Lot Description: | Corner Lot,Level Lot,Rolling,Open Lot |
| Occupied: | Owner |
Hot Water System
Heat Type:
Fueled By: Hydro Air.
Cooling: Central Air
Fuel Tank Location: In Basement
Water Service: Private Well
Sewage System: Septic
Elementary: East
Intermediate:
Middle: Saxe Middle
High School: New Canaan
Current List Price: $2,395,000
Original List Price: $2,395,000
DOM: 12
Listing Date: 6/13/2025
Last Updated: 7/2/2025 5:12:02 PM
Expected Active Date: 6/19/2025
List Agent Name: Kelly Defrancesco
List Office Name: William Raveis Real Estate
