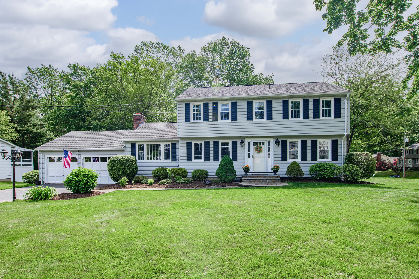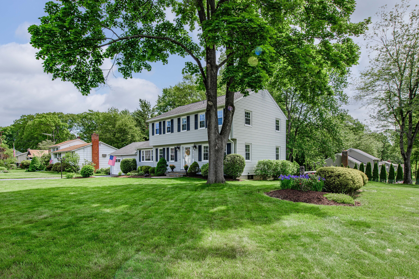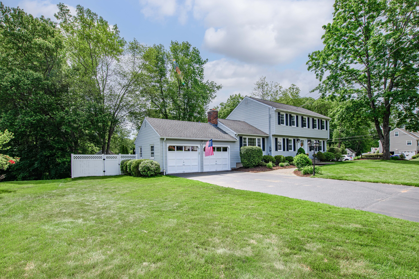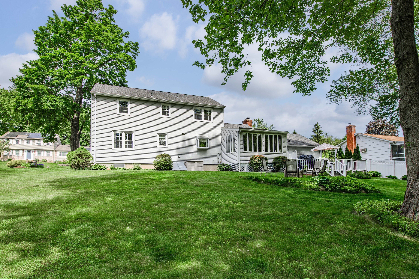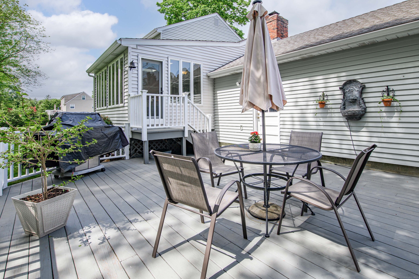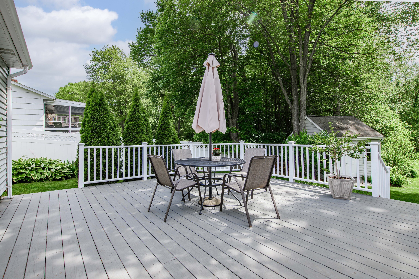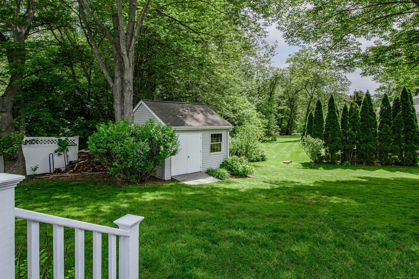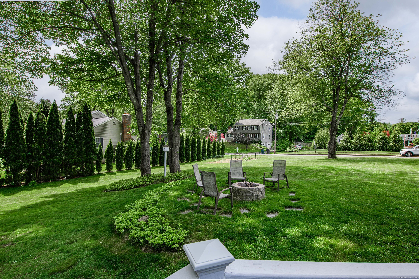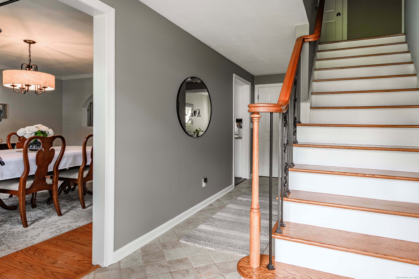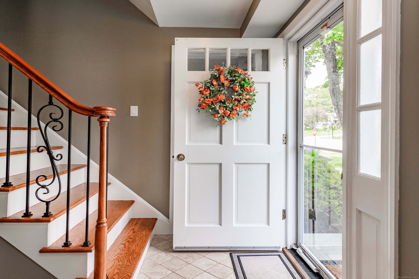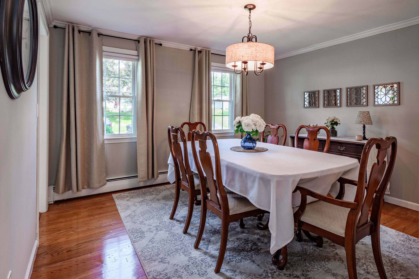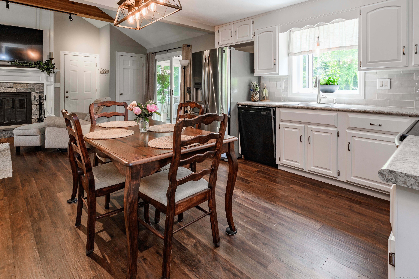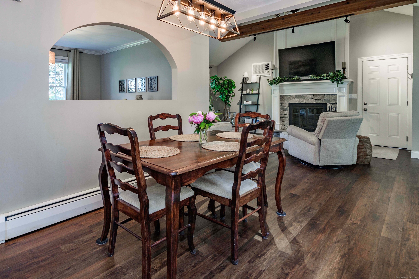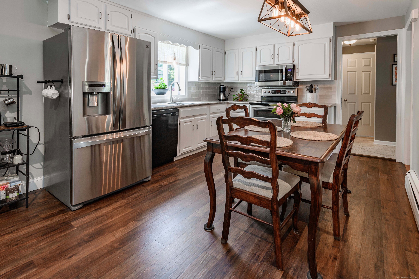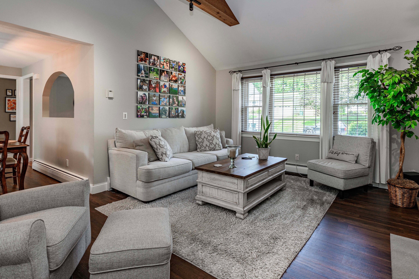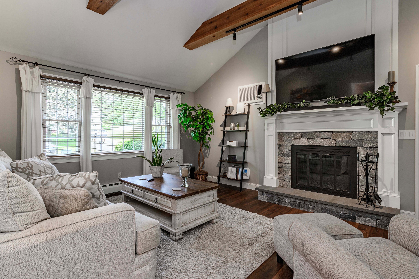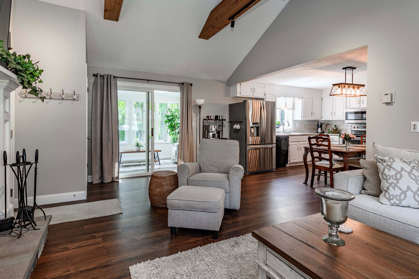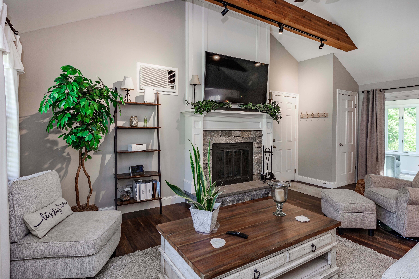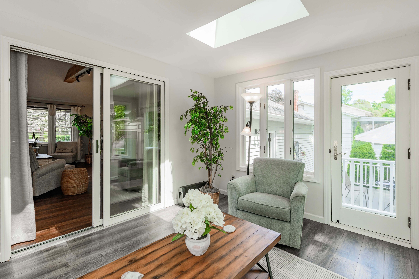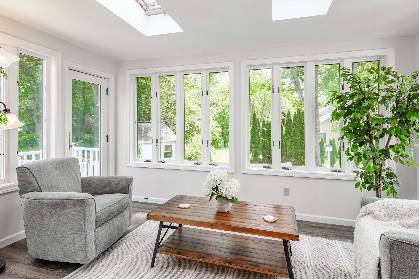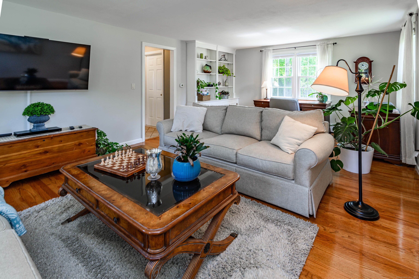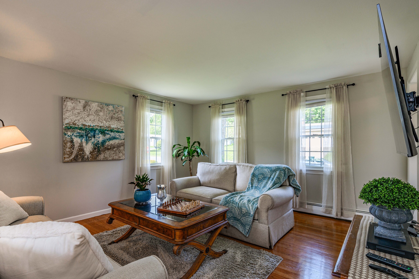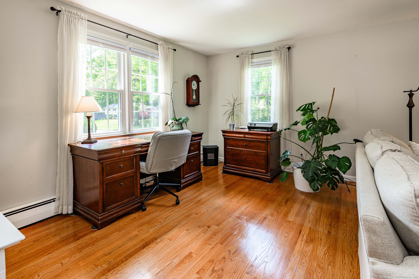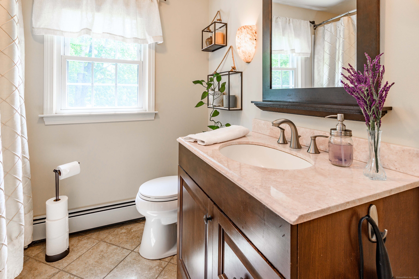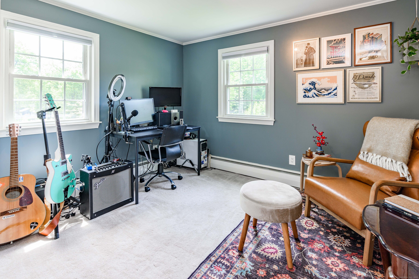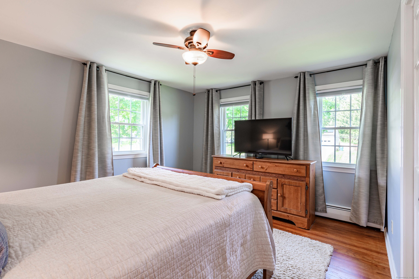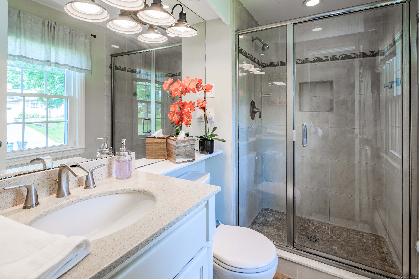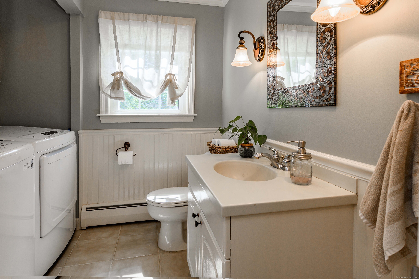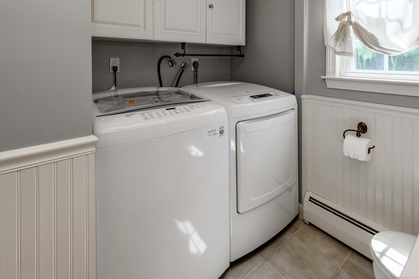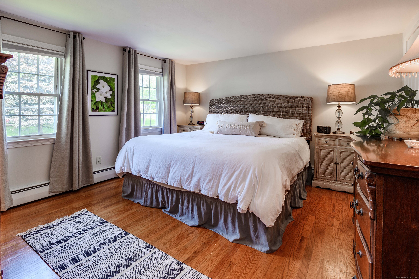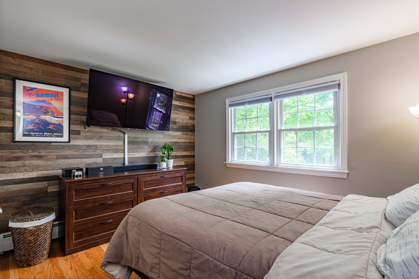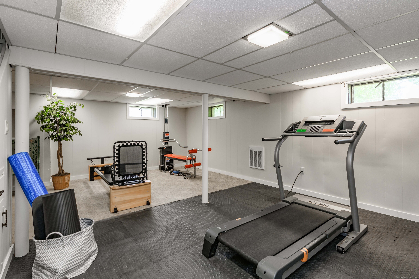More about this Property
If you are interested in more information or having a tour of this property with an experienced agent, please fill out this quick form and we will get back to you!
320 Spruce Street, Cheshire CT 06410
Current Price: $600,000
 4 beds
4 beds  3 baths
3 baths  1974 sq. ft
1974 sq. ft
Last Update: 6/20/2025
Property Type: Single Family For Sale
Welcome to 320 Spruce, Cheshire, CT, a beautifully updated and meticulously cared-for home set on a prime corner lot in one of the areas most desirable neighborhoods. From the moment you arrive, youll notice the curb appeal and thoughtful landscaping. Inside, the home features a stylishly renovated kitchen opening seamlessly to the dining area and an expansive cathedral-ceiling family room that brings in great natural light. The bathrooms have been tastefully updated with contemporary finishes, and the layout offers a comfortable flow for everyday living and entertaining. A standout feature is the oversized three-season room, wrapped in windows, offering a flexible space to relax, dine, or entertain-rain or shine. Step outside to your own backyard retreat with a private patio, built-in fire pit, and plenty of room for gatherings. Whether youre sipping morning coffee or hosting friends on a summer night, this yard delivers. The home has been lovingly maintained with updates throughout, offering a turnkey opportunity in a location thats close to everything-parks, schools, shops, and more. The seller is ready for their next chapter. Come see the possibilities and make this beautiful property your forever home.
GPS
MLS #: 24102620
Style: Colonial
Color: Grey
Total Rooms:
Bedrooms: 4
Bathrooms: 3
Acres: 0.48
Year Built: 1970 (Public Records)
New Construction: No/Resale
Home Warranty Offered:
Property Tax: $7,683
Zoning: R-20
Mil Rate:
Assessed Value: $279,790
Potential Short Sale:
Square Footage: Estimated HEATED Sq.Ft. above grade is 1974; below grade sq feet total is ; total sq ft is 1974
| Appliances Incl.: | Electric Range,Microwave,Refrigerator,Dishwasher,Disposal,Washer,Dryer |
| Laundry Location & Info: | Main Level |
| Fireplaces: | 1 |
| Interior Features: | Auto Garage Door Opener |
| Basement Desc.: | Full,Storage,Partially Finished,Full With Hatchway |
| Exterior Siding: | Vinyl Siding |
| Exterior Features: | Patio |
| Foundation: | Concrete |
| Roof: | Asphalt Shingle |
| Parking Spaces: | 2 |
| Garage/Parking Type: | Attached Garage |
| Swimming Pool: | 0 |
| Waterfront Feat.: | Not Applicable |
| Lot Description: | Corner Lot,Level Lot |
| In Flood Zone: | 0 |
| Occupied: | Owner |
Hot Water System
Heat Type:
Fueled By: Baseboard.
Cooling: Window Unit
Fuel Tank Location: In Basement
Water Service: Public Water Connected
Sewage System: Public Sewer Connected
Elementary: Highland
Intermediate:
Middle: Dodd
High School: Cheshire
Current List Price: $600,000
Original List Price: $600,000
DOM: 4
Listing Date: 6/9/2025
Last Updated: 6/16/2025 4:05:03 AM
Expected Active Date: 6/16/2025
List Agent Name: Sam Ratner
List Office Name: Keller Williams Realty Prtnrs.
