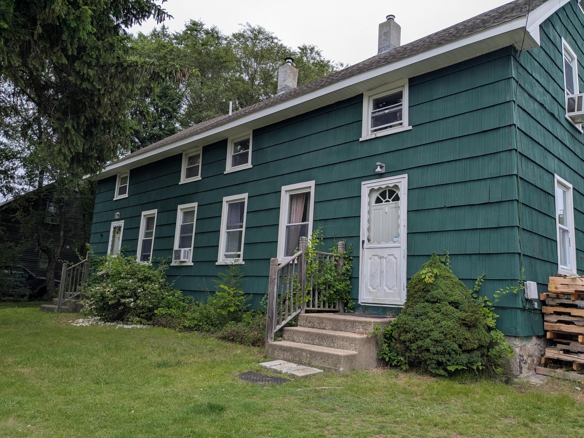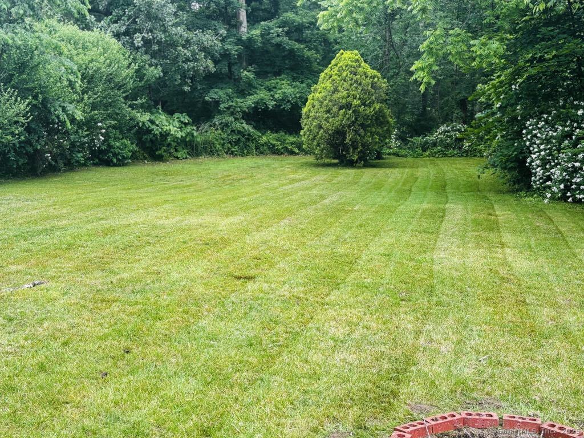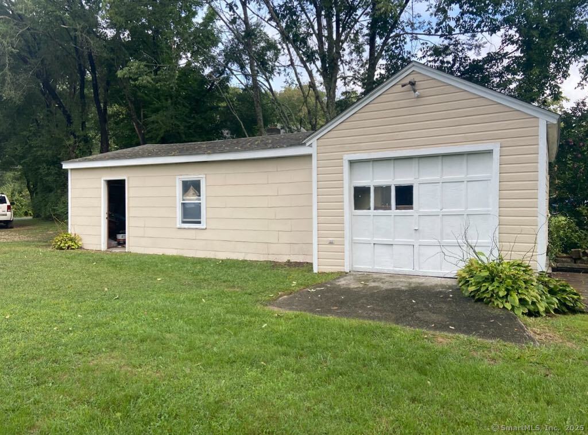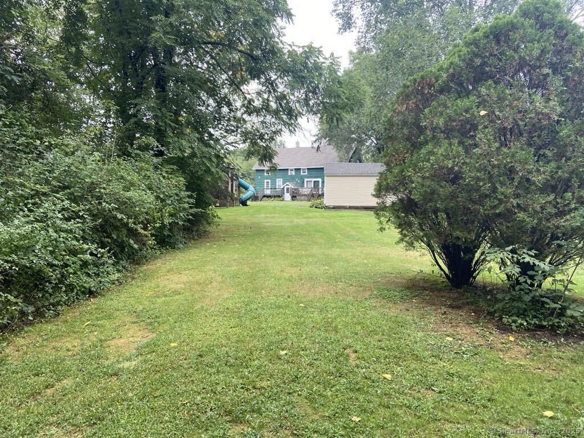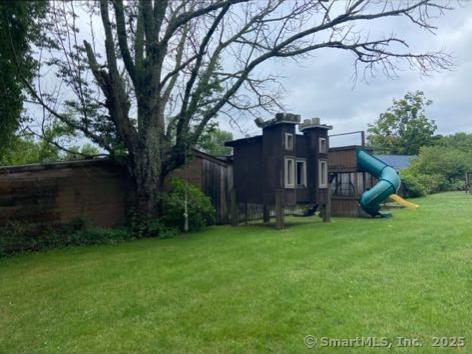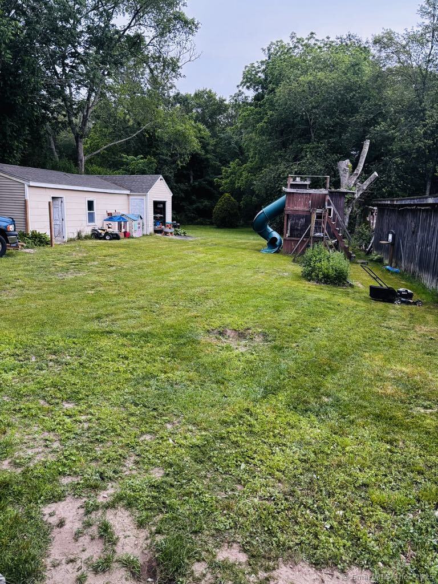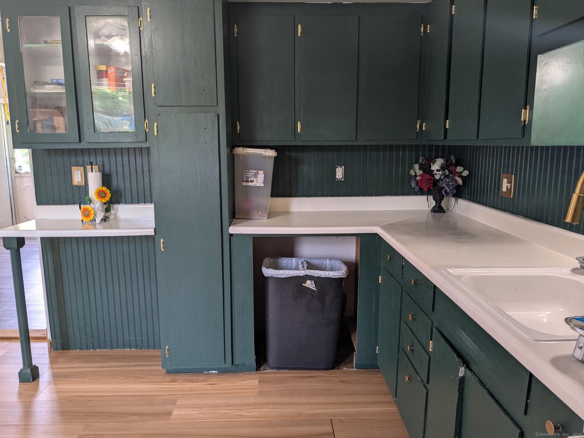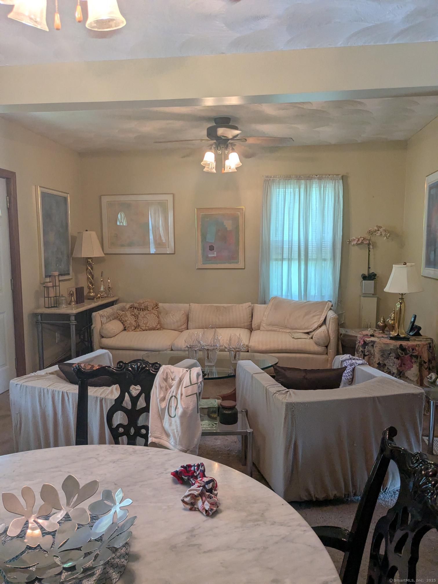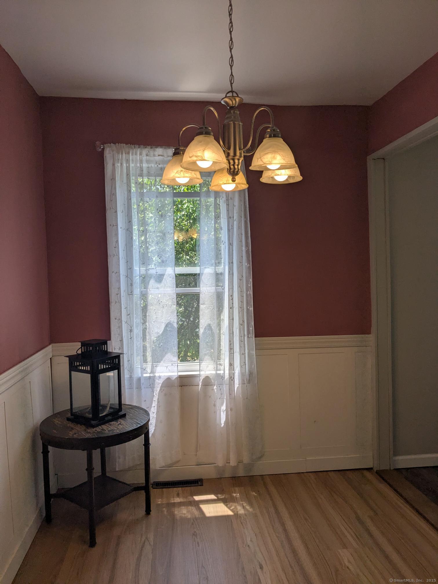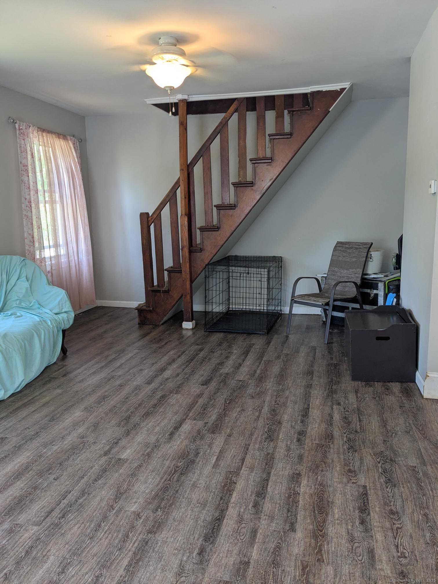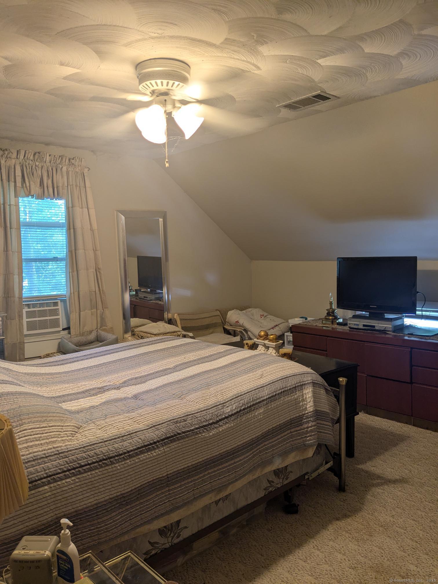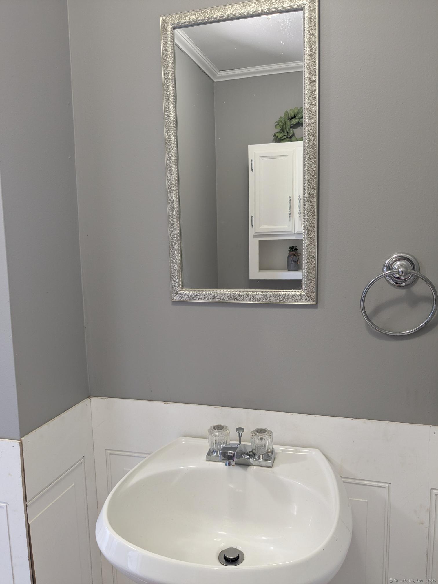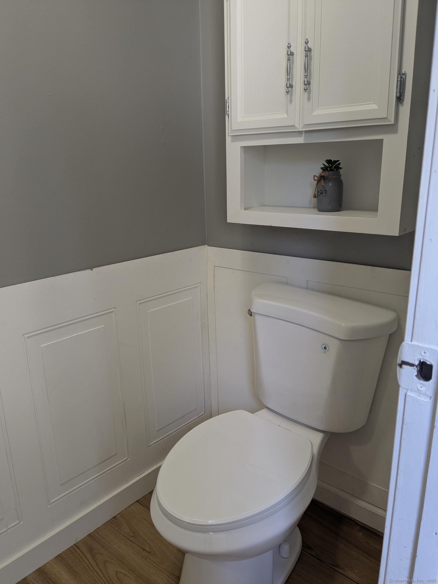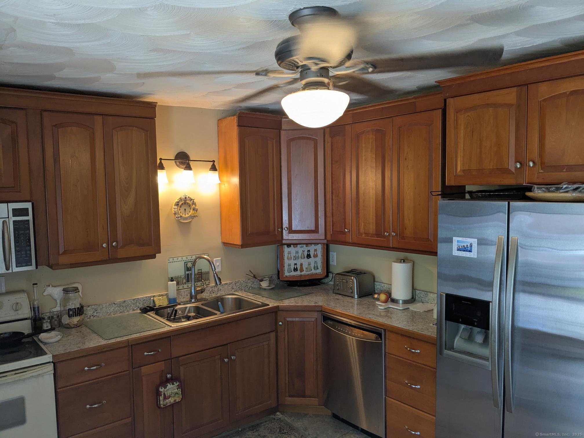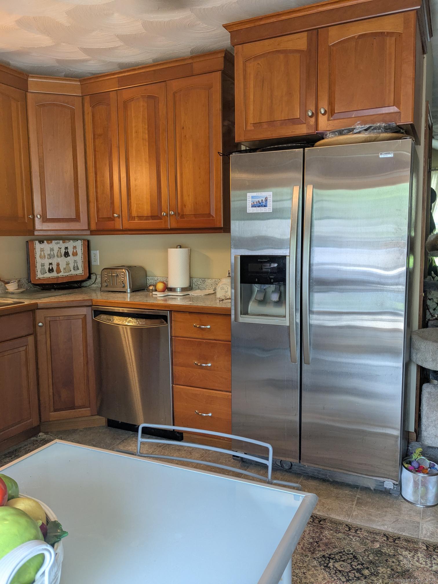More about this Property
If you are interested in more information or having a tour of this property with an experienced agent, please fill out this quick form and we will get back to you!
52 Sheldon Road, Griswold CT 06351
Current Price: $400,000
 6 beds
6 beds  4 baths
4 baths  2500 sq. ft
2500 sq. ft
Last Update: 6/22/2025
Property Type: Multi-Family For Sale
Take advantage of this opportunity for a serene investment with nature inspired cedar plank siding and the ambient sound of a waterfall flowing into the river at the edge of this property. This well cared for duplex is spacious, the yard and back deck are perfect for entertaining friends and family also the ample garage and driveway options will provide the space to park them! The tenet occupied side has been consistently well maintained with three bedrooms and two full baths. This home has thrived through the test of time with the love and care of the occupants, having updated what needs to be done to keep it in shape today. These improvements include a new well pump, new coats of paint throughout, new furnaces on both sides, a new oil tank and a new main sewage line from the house to the septic tank. The list of improvements continues in the attachments which also include the dates applied. The seller occupied side needs some minor cosmetic TLC but has good bones. It starts with a large living room, washer, dryer and dishwasher hookups. Theres also the convenience of having a bathroom on each floor, one full and one half. Dont miss out on this rare property in Griswold and the peaceful environment it offers. Experience the best of both worlds with a secluded backyard and a short ride to 395 for your shopping needs. Or wait for Sunday morning and walk .7 miles to the nearby seasonal farmers market at the Voluntown Elementary school parking lot.
GPS Friendly
MLS #: 24102618
Style: Units are Side-by-Side
Color: green
Total Rooms:
Bedrooms: 6
Bathrooms: 4
Acres: 0.57
Year Built: 1910 (Public Records)
New Construction: No/Resale
Home Warranty Offered:
Property Tax: $3,444
Zoning: R60
Mil Rate:
Assessed Value: $129,780
Potential Short Sale:
Square Footage: Estimated HEATED Sq.Ft. above grade is 2500; below grade sq feet total is ; total sq ft is 2500
| Laundry Location & Info: | Hook-Up In Unit 1,Hook-Up In Unit 2 |
| Fireplaces: | 0 |
| Energy Features: | Storm Doors,Storm Windows |
| Energy Features: | Storm Doors,Storm Windows |
| Basement Desc.: | Full,Unfinished,Shared Basement,Sump Pump,Walk-out,Concrete Floor,Full With Walk-Out |
| Exterior Siding: | Cedar |
| Exterior Features: | Deck,Lighting |
| Foundation: | Stone |
| Roof: | Shingle,Gable |
| Parking Spaces: | 2 |
| Driveway Type: | Dirt |
| Garage/Parking Type: | Detached Garage,Covered Garage,Off Street Parking, |
| Swimming Pool: | 0 |
| Waterfront Feat.: | Not Applicable |
| Lot Description: | Lightly Wooded |
| Nearby Amenities: | Library |
| In Flood Zone: | 1 |
| Occupied: | Owner |
Hot Water System
Heat Type:
Fueled By: Hot Air,Other.
Cooling: Ceiling Fans
Fuel Tank Location: In Basement
Water Service: Private Well
Sewage System: Septic
Elementary: Per Board of Ed
Intermediate:
Middle:
High School: Per Board of Ed
Current List Price: $400,000
Original List Price: $400,000
DOM: 13
Listing Date: 6/9/2025
Last Updated: 6/9/2025 5:26:24 PM
List Agent Name: Mikayla Guernon
List Office Name: Coldwell Banker Coastal Homes
