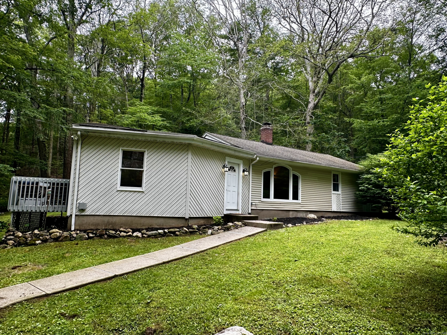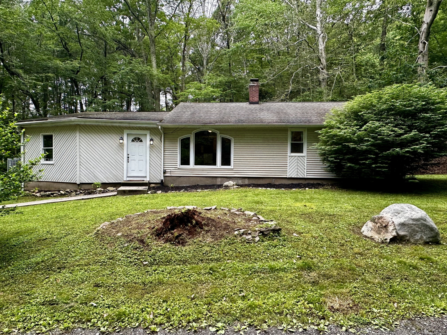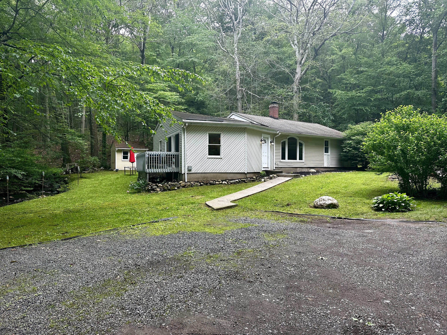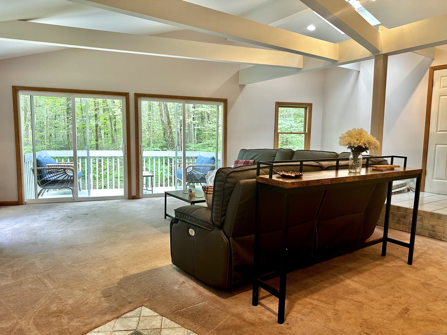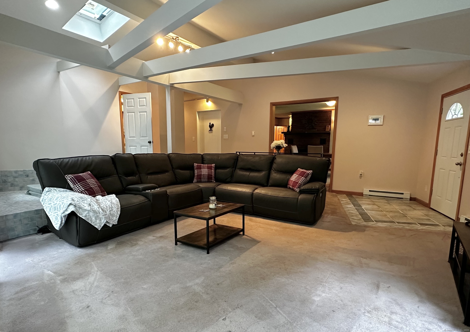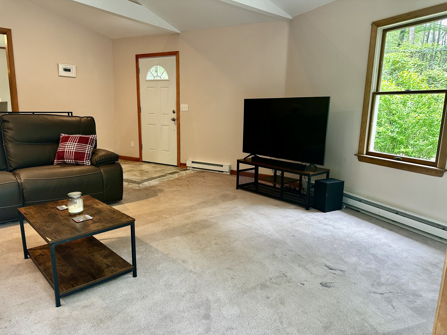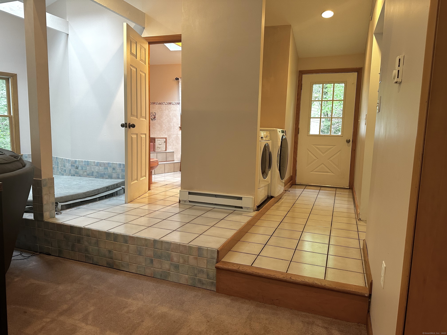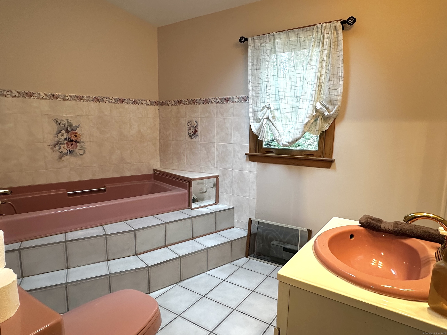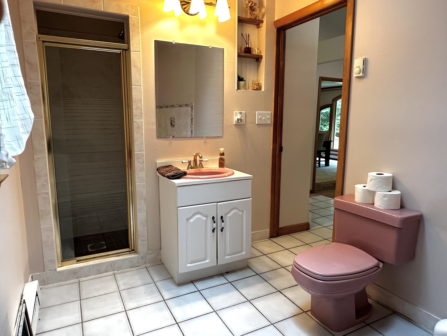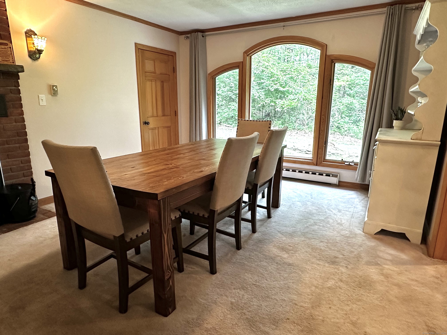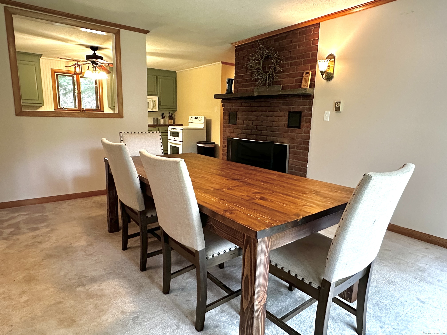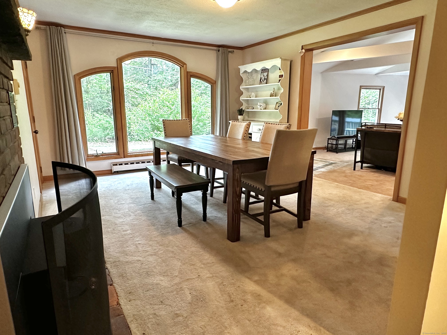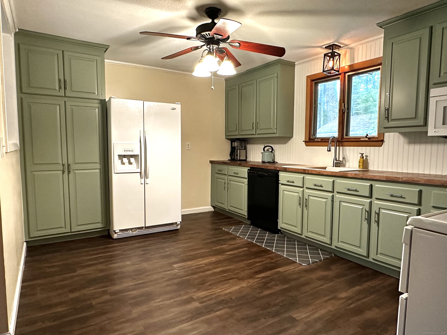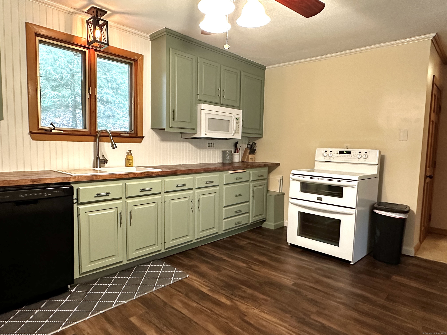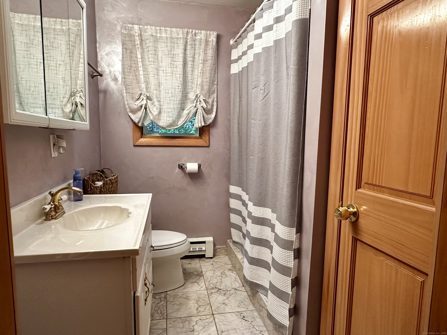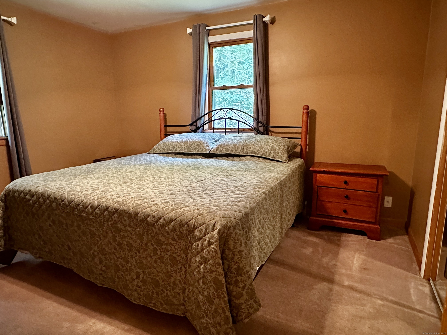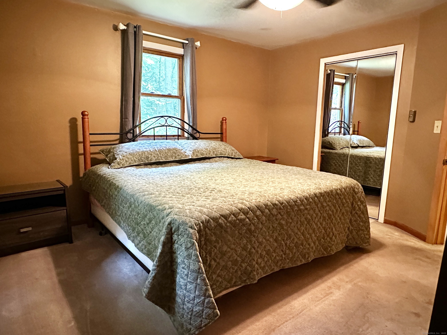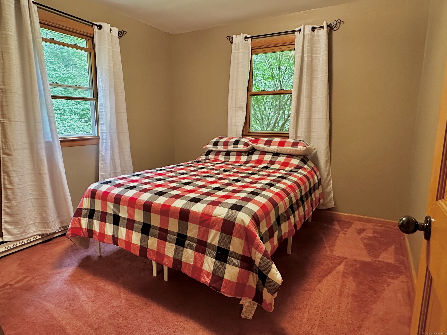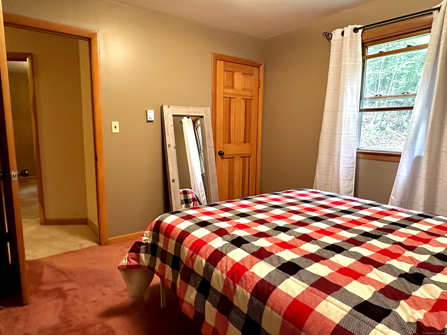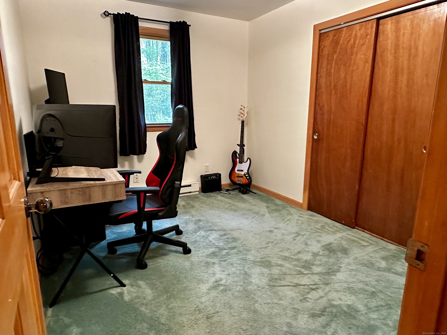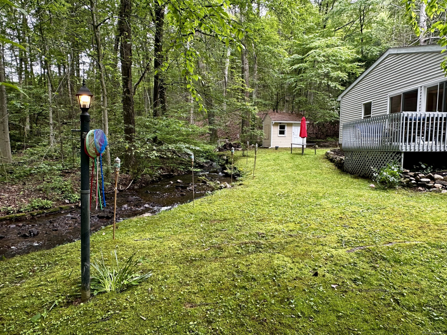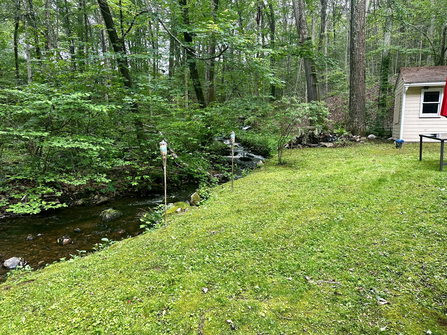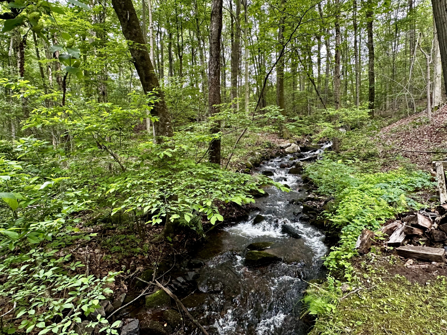More about this Property
If you are interested in more information or having a tour of this property with an experienced agent, please fill out this quick form and we will get back to you!
50R De Fashion Street, Southington CT 06479
Current Price: $340,000
 3 beds
3 beds  2 baths
2 baths  1353 sq. ft
1353 sq. ft
Last Update: 6/26/2025
Property Type: Single Family For Sale
Welcome to your very own wooded retreat in the charming Plantsville section of Southington. This well-maintained home is the perfect place to connect with nature while also being only minutes away from shopping and restaurants, as well as bike trails, ski areas, and a variety of activities for anyone. Upon entering your new home, you will find a large living room large sliding doors that lead to the attached balcony, perfect for relaxing to the sound of the babbling brook that runs through the property. The living area flows into the dining room which features a new wood stove, and then into the kitchen providing plenty of space for large gatherings. The 3 bedrooms and 2 full bathrooms are accompanied by plenty of storage throughout the home, all this space needs is you! Property to be sold As-Is. For GPS directions: Use 50 Hermit Thrush Ln as the address. **Multiple offers received, offers to be in by 5p on Sunday 6/22**
FOR GPS: use 50 Hermit Thrush
MLS #: 24102603
Style: Ranch
Color: Beige
Total Rooms:
Bedrooms: 3
Bathrooms: 2
Acres: 3.21
Year Built: 1968 (Public Records)
New Construction: No/Resale
Home Warranty Offered:
Property Tax: $5,087
Zoning: R-80
Mil Rate:
Assessed Value: $161,810
Potential Short Sale:
Square Footage: Estimated HEATED Sq.Ft. above grade is 1353; below grade sq feet total is 0; total sq ft is 1353
| Appliances Incl.: | Oven/Range,Microwave,Refrigerator,Dishwasher,Washer |
| Laundry Location & Info: | Main Level |
| Fireplaces: | 1 |
| Basement Desc.: | Crawl Space |
| Exterior Siding: | Vinyl Siding |
| Exterior Features: | Balcony |
| Foundation: | Concrete |
| Roof: | Asphalt Shingle |
| Garage/Parking Type: | None |
| Swimming Pool: | 0 |
| Waterfront Feat.: | Not Applicable |
| Lot Description: | Secluded,Rear Lot,Treed |
| Occupied: | Owner |
Hot Water System
Heat Type:
Fueled By: Baseboard.
Cooling: Ceiling Fans
Fuel Tank Location:
Water Service: Private Well
Sewage System: Septic
Elementary: Per Board of Ed
Intermediate:
Middle:
High School: Per Board of Ed
Current List Price: $340,000
Original List Price: $340,000
DOM: 10
Listing Date: 6/9/2025
Last Updated: 6/22/2025 9:06:02 PM
Expected Active Date: 6/12/2025
List Agent Name: Heather Mellon
List Office Name: KW Legacy Partners
