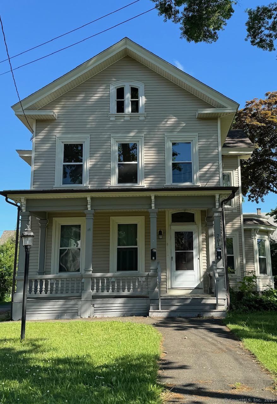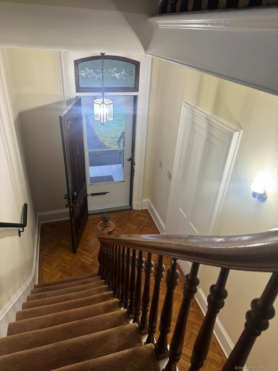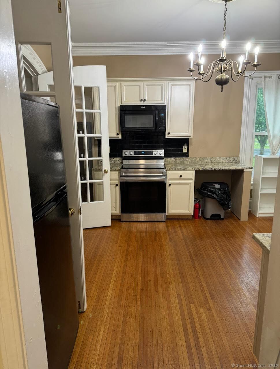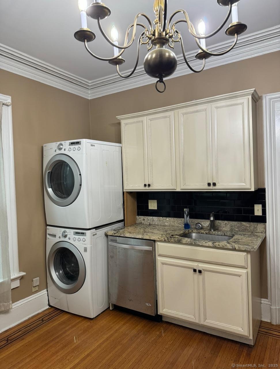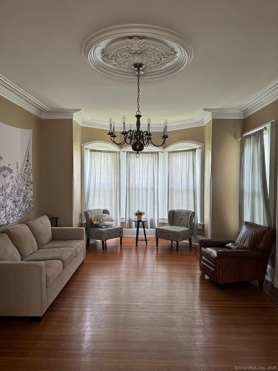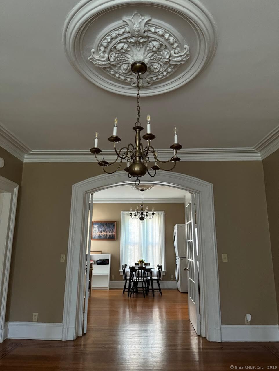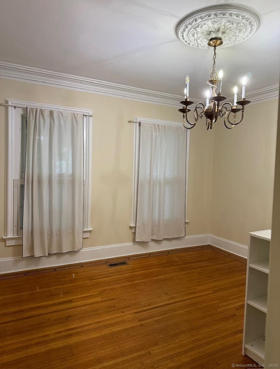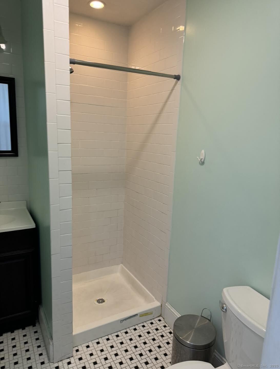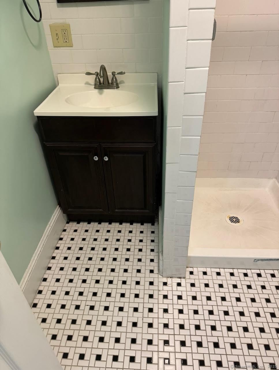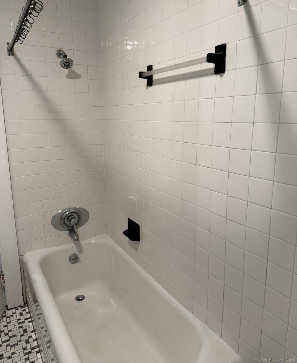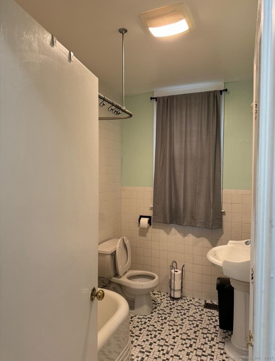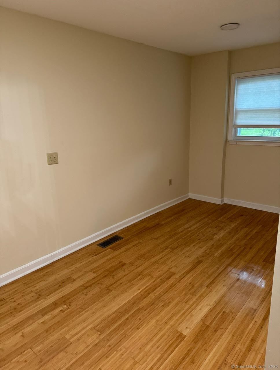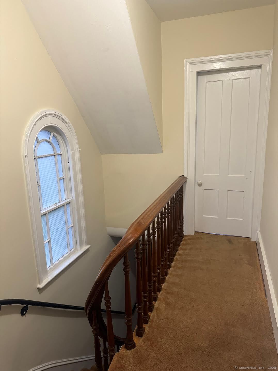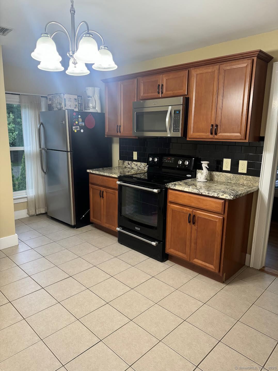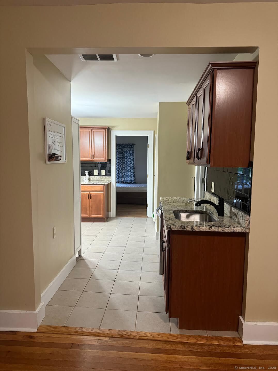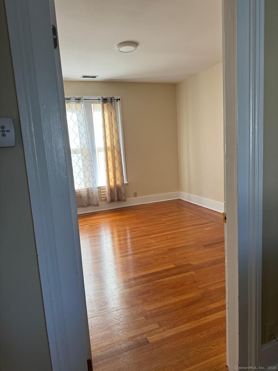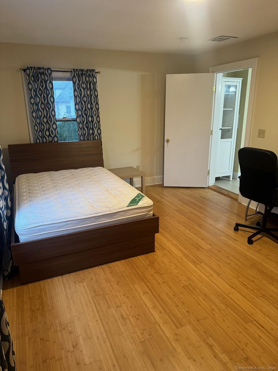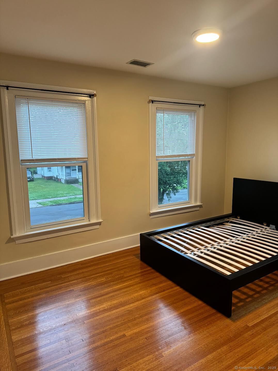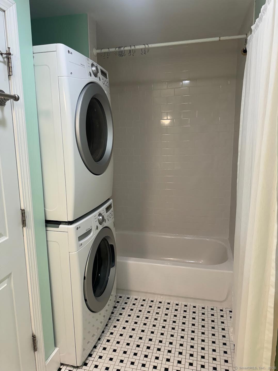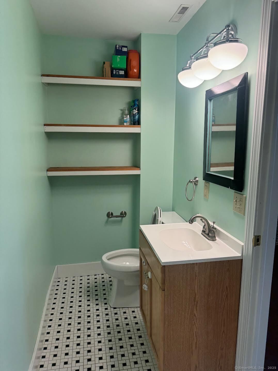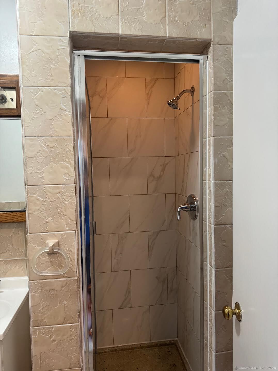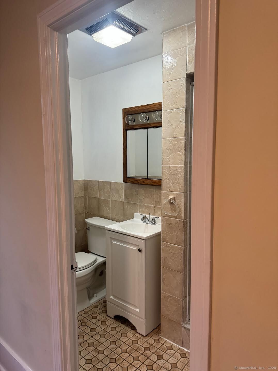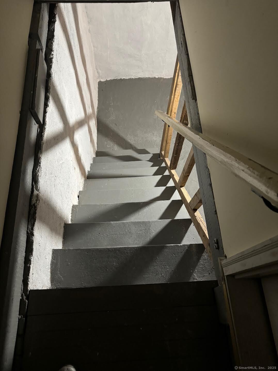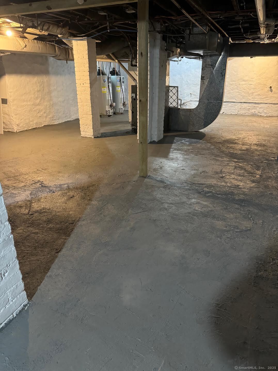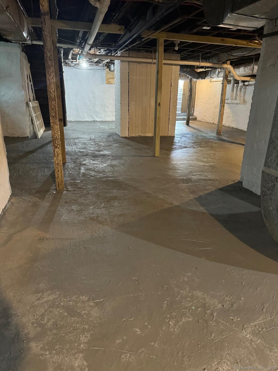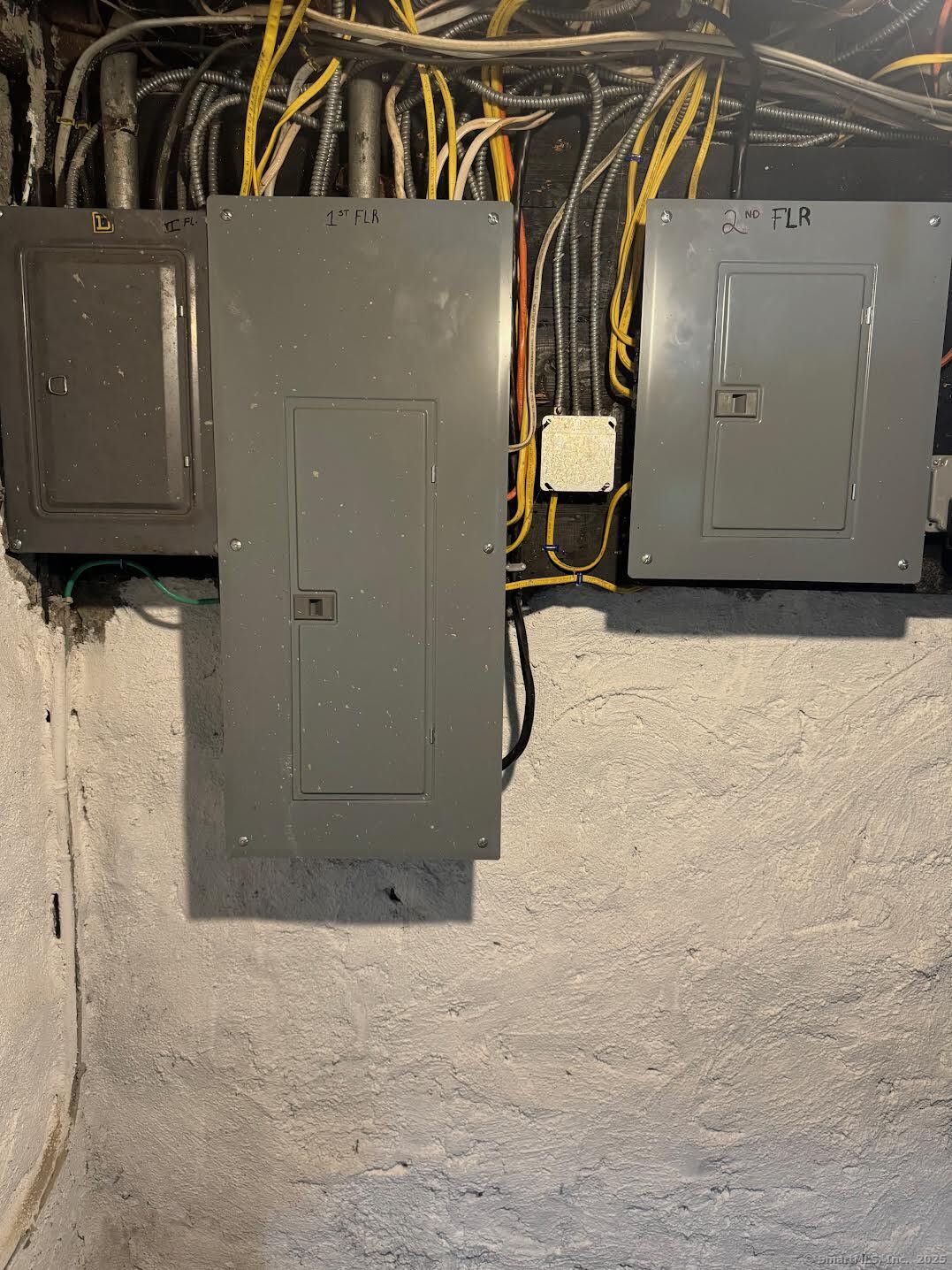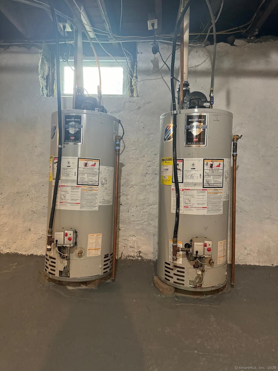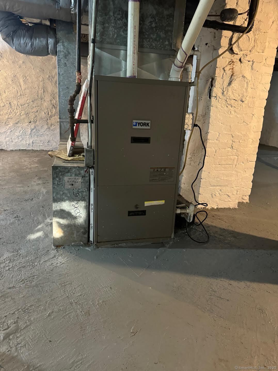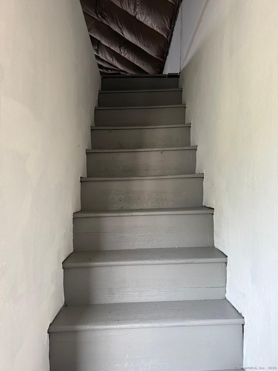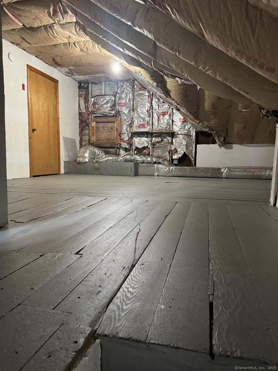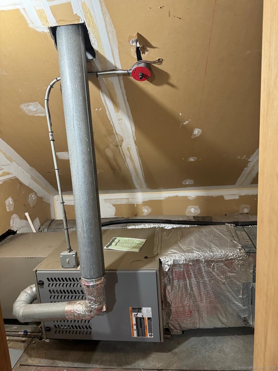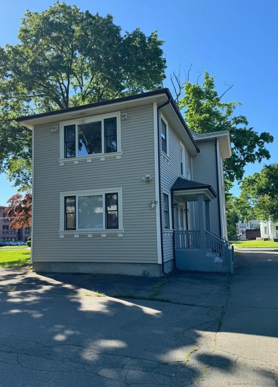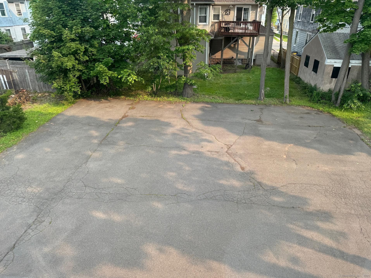More about this Property
If you are interested in more information or having a tour of this property with an experienced agent, please fill out this quick form and we will get back to you!
201 Center Street, West Haven CT 06516
Current Price: $565,000
 6 beds
6 beds  4 baths
4 baths  2710 sq. ft
2710 sq. ft
Last Update: 7/31/2025
Property Type: Multi-Family For Sale
Investors take notice! Charming and Spacious 2-Family Home - 6 Bedrooms, 4 Bathrooms, 2,710 Sq Ft Welcome to this beautifully maintained 2-family home, offering a total of 2,710 square feet of comfortable living space. Perfect for investors looking for rental income as it is fully rented through May 31, 2026. This property features two generously sized units-each with 3 bedrooms and 2 full bathrooms. Both the first floor (1,376 sq ft) and the second floor (1,334 sq ft) units boast hardwood floors throughout, and each primary bedroom includes a private full bathroom, providing added privacy and convenience. Enjoy cooking in the modern kitchens, complete with granite countertops and plenty of cabinet space. Each unit is equipped with gas heating and central air conditioning, ensuring year-round comfort. For added practicality, both units include their own washer and dryer. Additional features include a full unfinished basement-ideal for storage or future expansion-and a walk-up attic, offering even more potential. 1st floor AC compressor replace in 2023, 2nd floor AC compressor replace in 2019. New roof in 2020. The kitchen and bathrooms, windows/vinyl siding, hot water heaters all updated in 2015. This home is minutes from major highways, the West Haven train station and beaches, the University of New Haven campus, and downtown New Haven, making it an extremely convenient place to live. Dont miss out on this rare opportunity!
Campbell Avenue to Center Street.
MLS #: 24102602
Style: Units on different Floors
Color: Grey
Total Rooms:
Bedrooms: 6
Bathrooms: 4
Acres: 0.21
Year Built: 1930 (Public Records)
New Construction: No/Resale
Home Warranty Offered:
Property Tax: $11,090
Zoning: R3
Mil Rate:
Assessed Value: $321,160
Potential Short Sale:
Square Footage: Estimated HEATED Sq.Ft. above grade is 2710; below grade sq feet total is ; total sq ft is 2710
| Laundry Location & Info: | Washer/Dryer All Units |
| Fireplaces: | 0 |
| Basement Desc.: | Full,Unfinished |
| Exterior Siding: | Vinyl Siding |
| Foundation: | Concrete |
| Roof: | Asphalt Shingle |
| Driveway Type: | Private |
| Garage/Parking Type: | None,Paved,Driveway |
| Swimming Pool: | 0 |
| Waterfront Feat.: | Not Applicable |
| Lot Description: | Level Lot |
| Nearby Amenities: | Basketball Court,Golf Course,Library,Medical Facilities,Park,Shopping/Mall,Walk to Bus Lines |
| Occupied: | Tenant |
Hot Water System
Heat Type:
Fueled By: Hot Air.
Cooling: Central Air
Fuel Tank Location:
Water Service: Public Water Connected
Sewage System: Public Sewer Connected
Elementary: Per Board of Ed
Intermediate: Per Board of Ed
Middle:
High School: Per Board of Ed
Current List Price: $565,000
Original List Price: $565,000
DOM: 51
Listing Date: 6/10/2025
Last Updated: 7/19/2025 6:44:57 PM
List Agent Name: Francine Morrow
List Office Name: Coldwell Banker Realty
