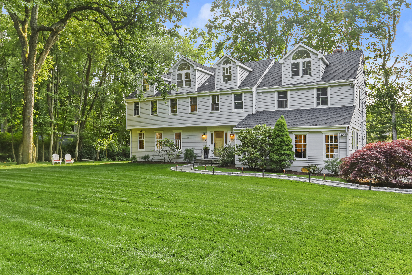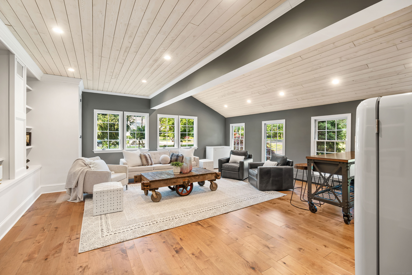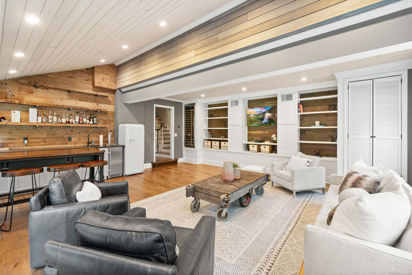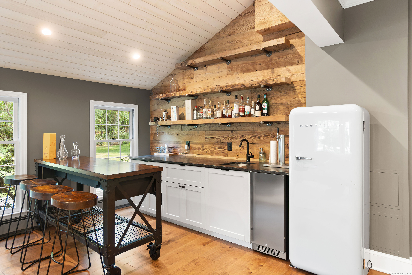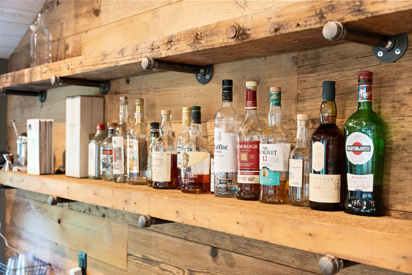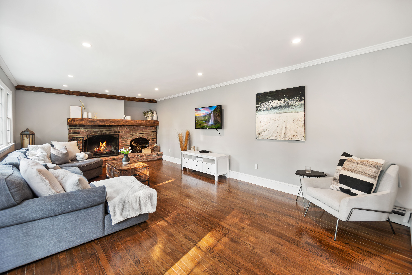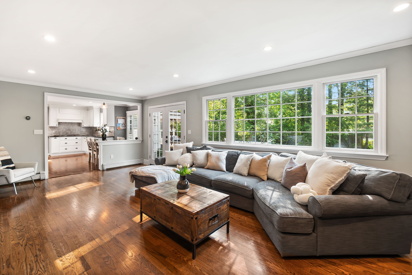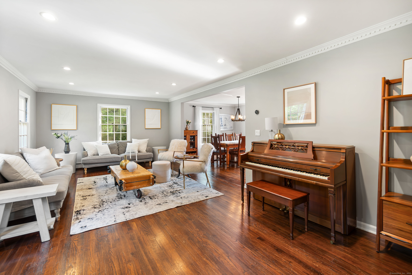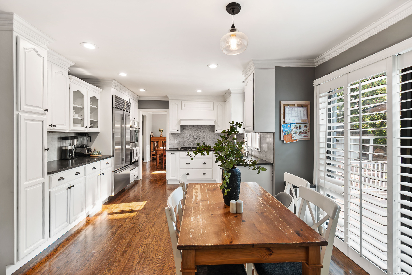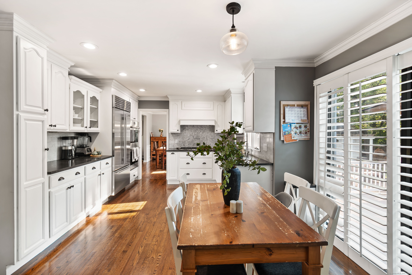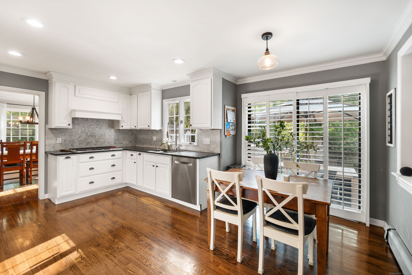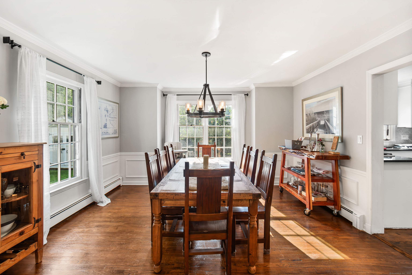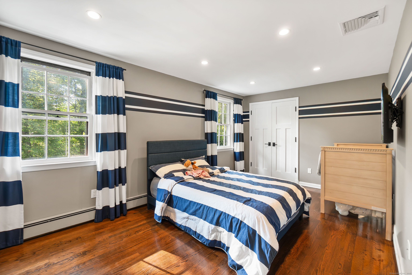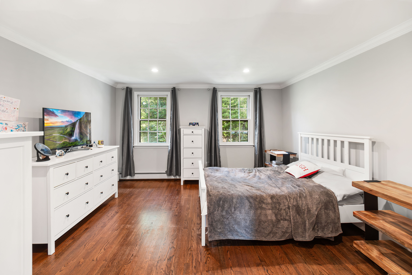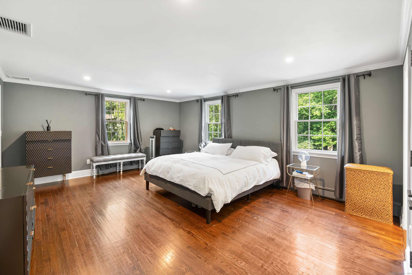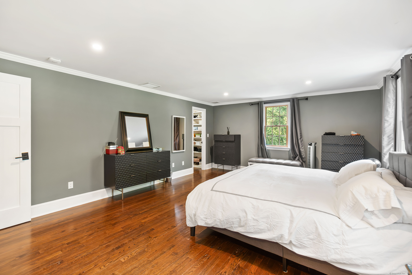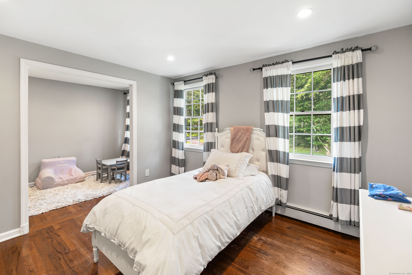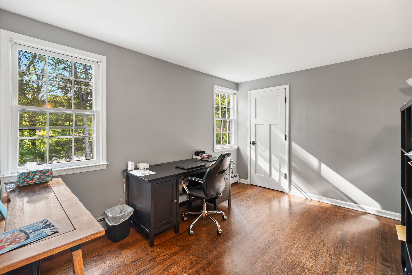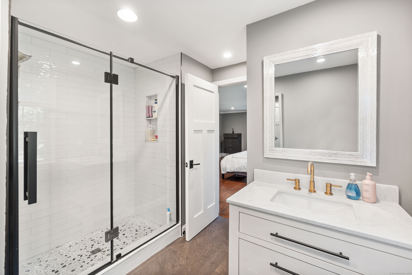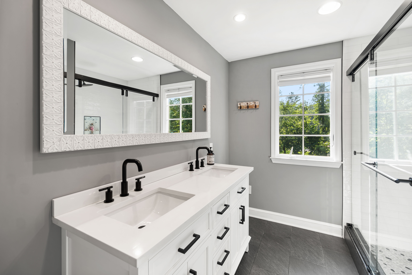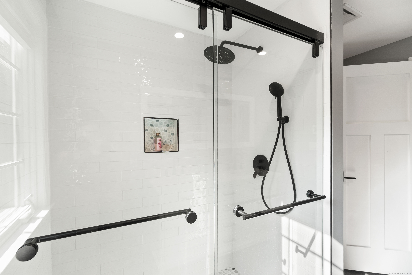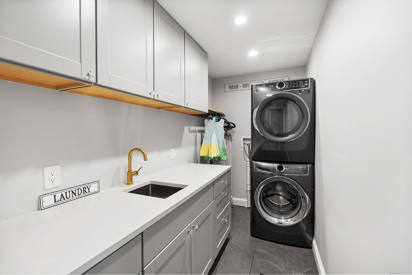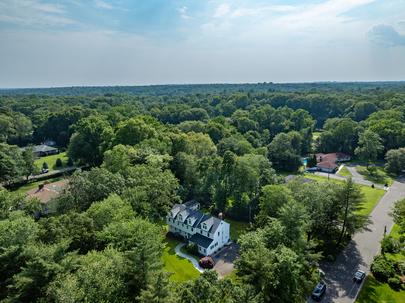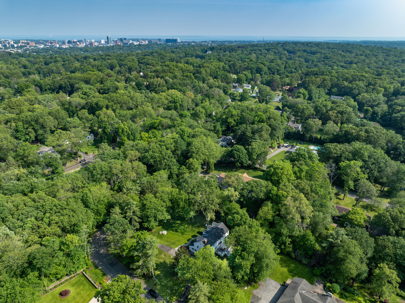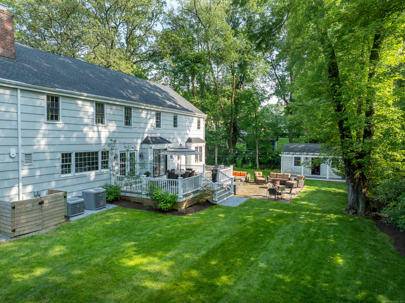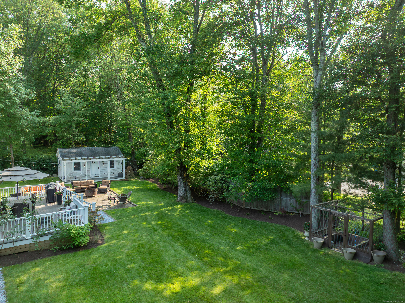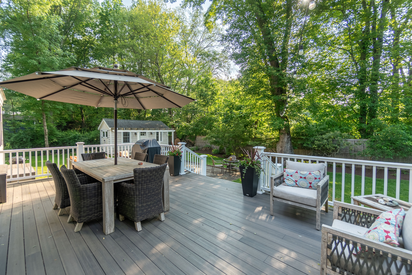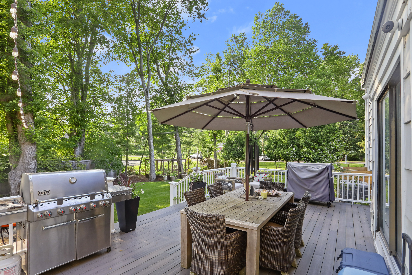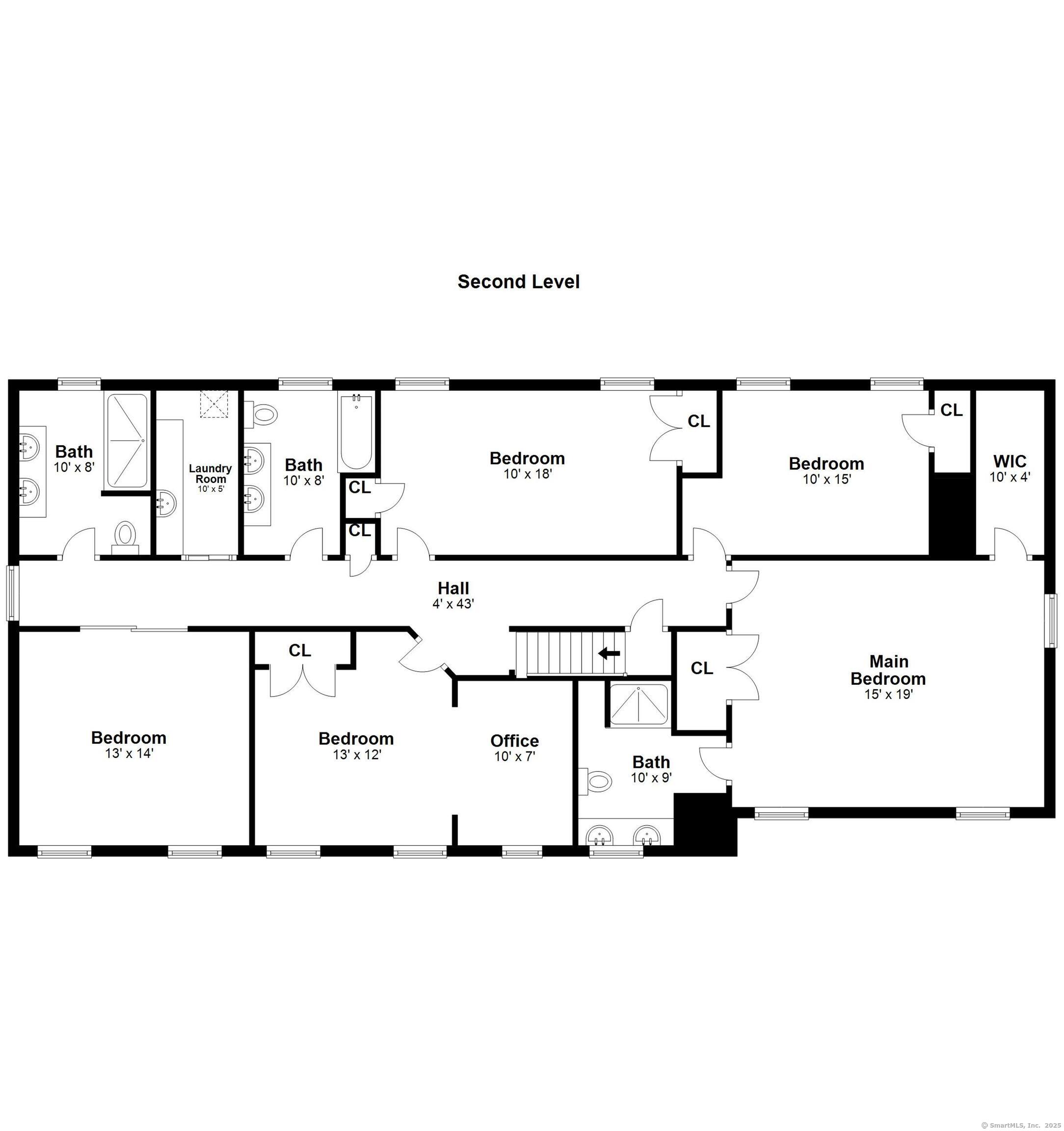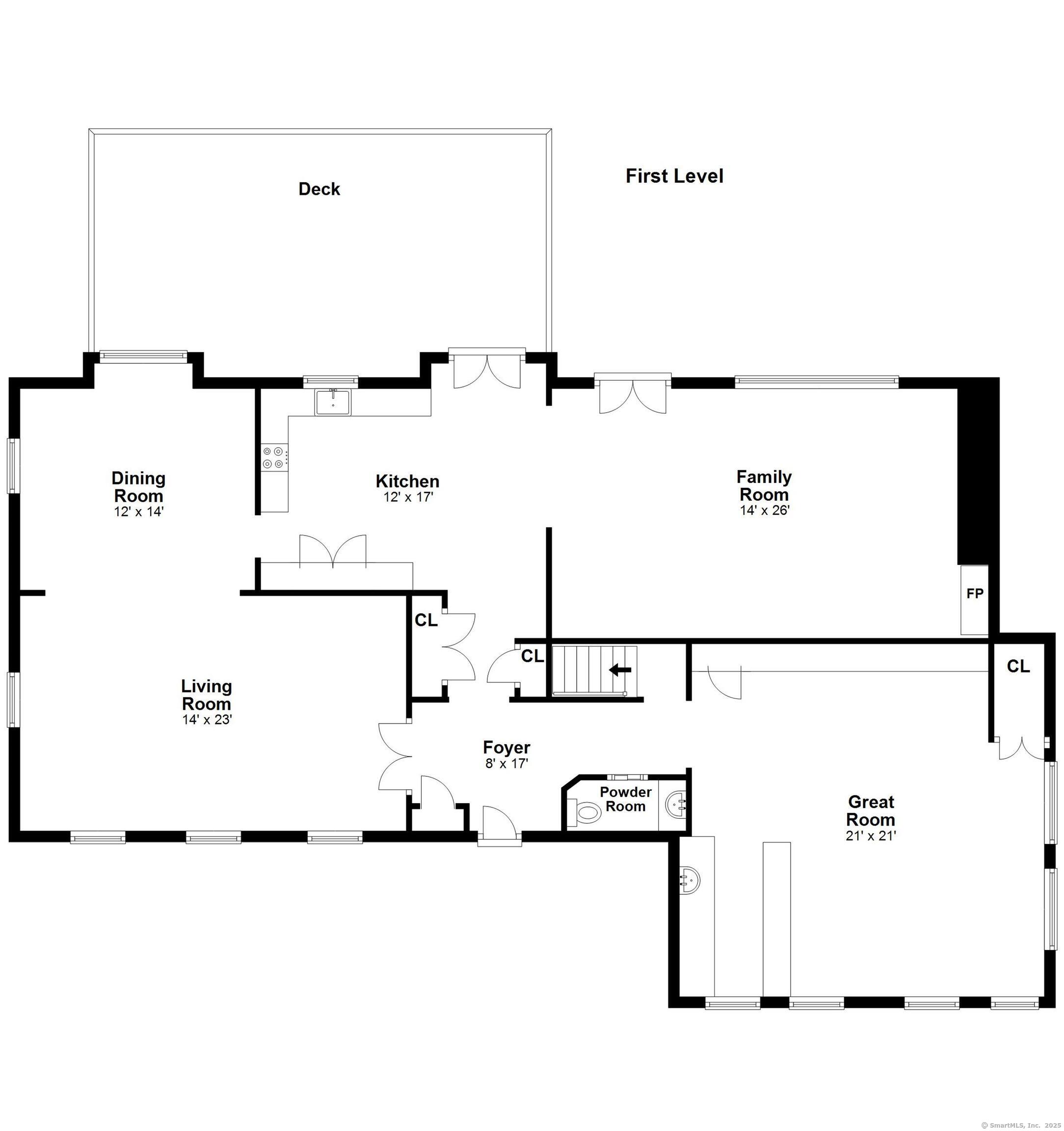More about this Property
If you are interested in more information or having a tour of this property with an experienced agent, please fill out this quick form and we will get back to you!
28 Carriage Drive, Stamford CT 06902
Current Price: $1,550,000
 5 beds
5 beds  4 baths
4 baths  4365 sq. ft
4365 sq. ft
Last Update: 6/21/2025
Property Type: Single Family For Sale
ALL OFFERS IN TODAY (Sunday June 15) BY 1PM. WESTOVER | Welcome home to this beautifully updated 5-bedroom, 3.5-bath classic Colonial, ideally situated on a large, level corner lot in one of Stamfords most sought-after neighborhoods. Offering timeless curb appeal and modern amenities, this home is designed for both comfort and entertaining. Step inside to a spacious open-concept layout featuring a sunlit eat-in kitchen with granite countertops, premium Wolf and Sub-Zero appliances, and all-gas cooking. The kitchen flows seamlessly into the inviting family room with a cozy wood-burning fireplace-perfect for gatherings. Upstairs, enjoy a thoughtfully upgraded second-floor laundry room complete with a sink, storage cabinetry, folding counters, and clothes-hanging space. All bathrooms have been stylishly refreshed and include under-tile floor heating for added luxury. Smart home upgrades abound, including Lutron Wi-Fi lighting, Nest thermostats with three-zone high-efficiency A/C, a four-zone baseboard heating system (with a separate heat pump for the third floor), tankless hot water heater, and Nest exterior cameras for peace of mind. Dont miss the show-stopping great room-an entertainers dream with over 9-foot ceilings, custom bar, built-in keg, wine chiller, and beverage fridge. The fully usable backyard offers the perfect setting for outdoor dining, relaxation, and play. A rare Westover gem that truly checks all the boxes-come see it for yourself
West Hill Rd to Carriage Drive
MLS #: 24102591
Style: Colonial
Color:
Total Rooms:
Bedrooms: 5
Bathrooms: 4
Acres: 1
Year Built: 1970 (Public Records)
New Construction: No/Resale
Home Warranty Offered:
Property Tax: $15,515
Zoning: RA1
Mil Rate:
Assessed Value: $670,500
Potential Short Sale:
Square Footage: Estimated HEATED Sq.Ft. above grade is 4365; below grade sq feet total is ; total sq ft is 4365
| Appliances Incl.: | Gas Cooktop,Wall Oven,Microwave,Refrigerator,Subzero,Dishwasher,Washer,Dryer,Wine Chiller |
| Laundry Location & Info: | Upper Level |
| Fireplaces: | 1 |
| Energy Features: | Extra Insulation,Programmable Thermostat |
| Energy Features: | Extra Insulation,Programmable Thermostat |
| Basement Desc.: | Crawl Space |
| Exterior Siding: | Shake |
| Exterior Features: | Shed,Deck,Lighting,Paddock |
| Foundation: | Concrete |
| Roof: | Asphalt Shingle |
| Garage/Parking Type: | None |
| Swimming Pool: | 0 |
| Waterfront Feat.: | Beach Rights |
| Lot Description: | Level Lot,Professionally Landscaped |
| Nearby Amenities: | Basketball Court,Commuter Bus,Golf Course,Health Club,Medical Facilities |
| Occupied: | Tenant |
Hot Water System
Heat Type:
Fueled By: Hot Water.
Cooling: Central Air
Fuel Tank Location:
Water Service: Public Water Connected
Sewage System: Public Sewer Connected
Elementary: Stillmeadow
Intermediate: Turn of River (6 &7)
Middle: Cloonan (8)
High School: Westhill
Current List Price: $1,550,000
Original List Price: $1,550,000
DOM: 10
Listing Date: 6/10/2025
Last Updated: 6/20/2025 7:00:09 PM
List Agent Name: Claudia Smeriglio
List Office Name: Brown Harris Stevens
