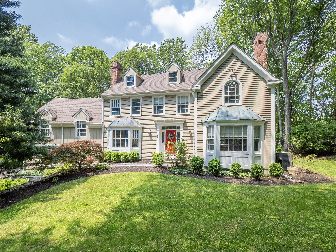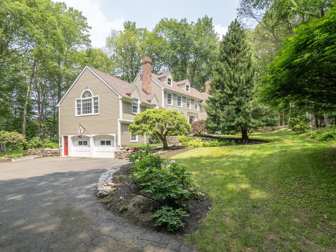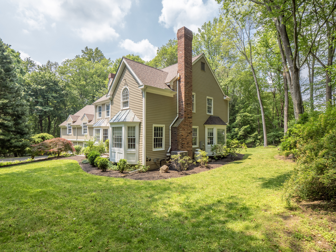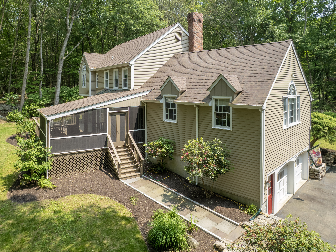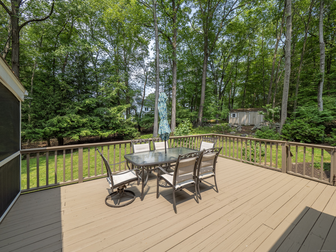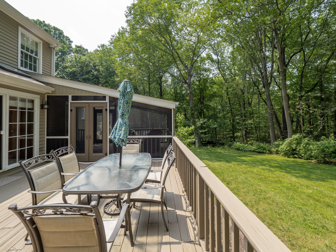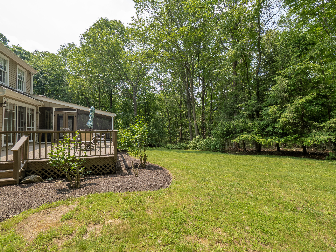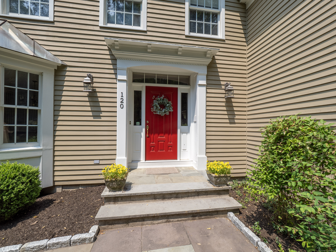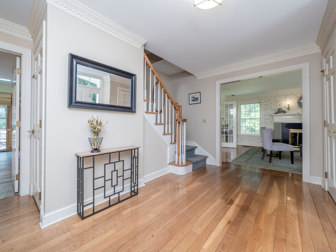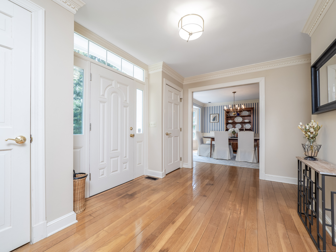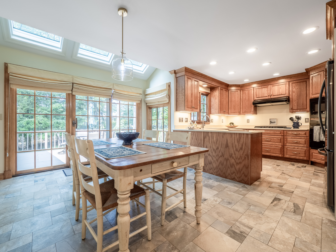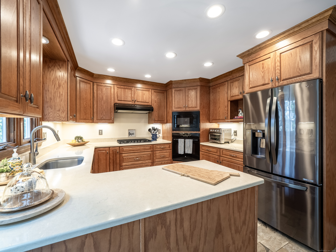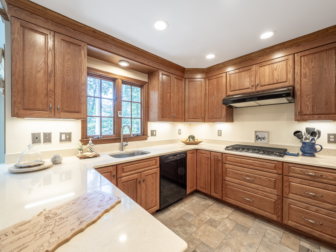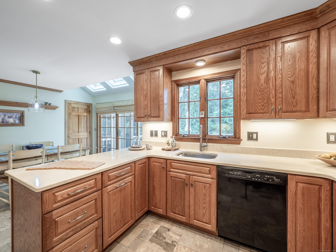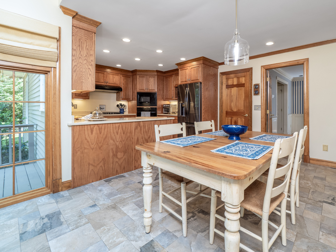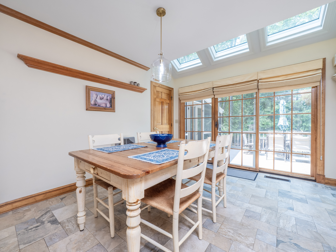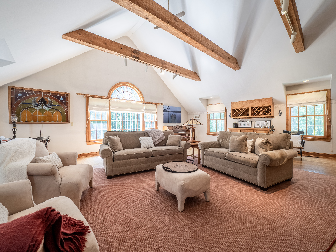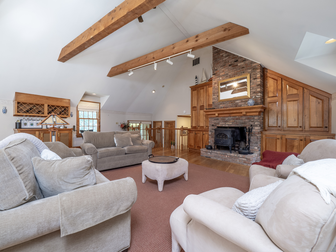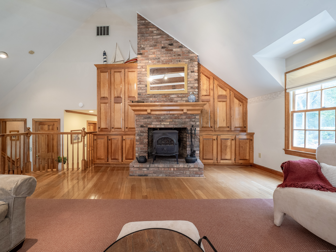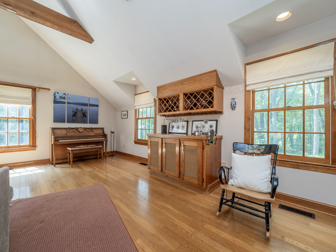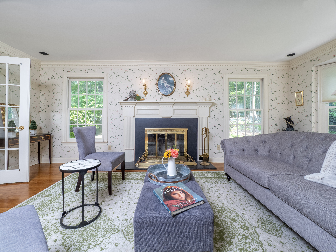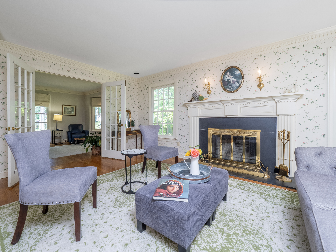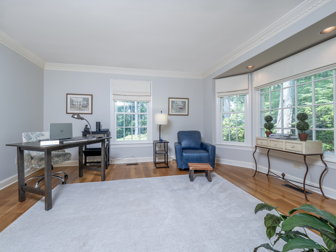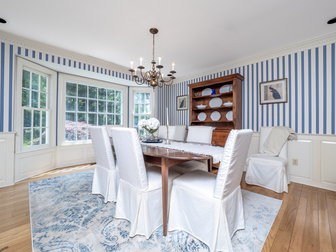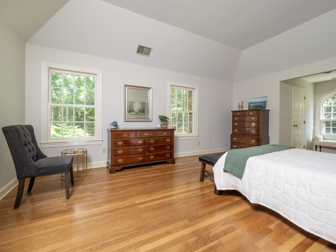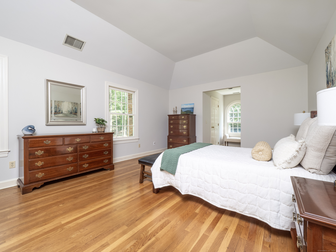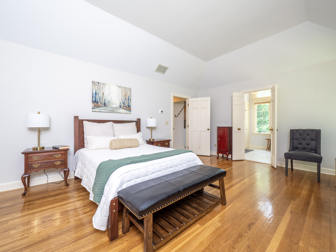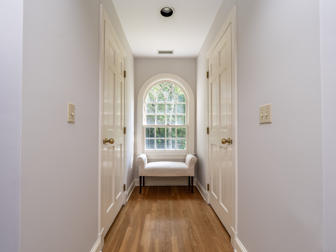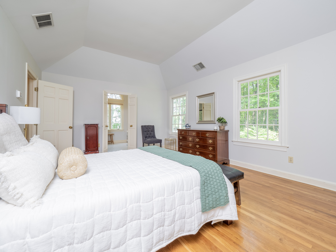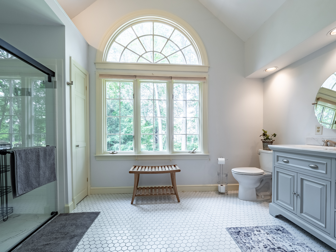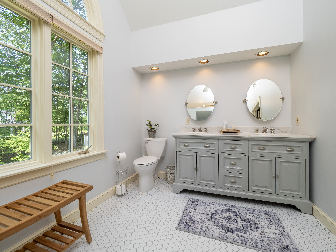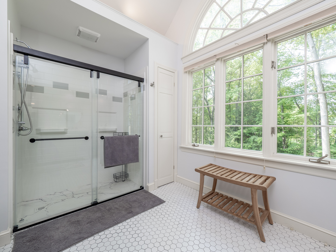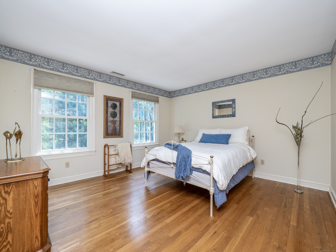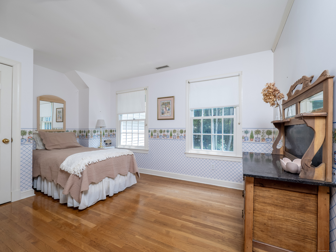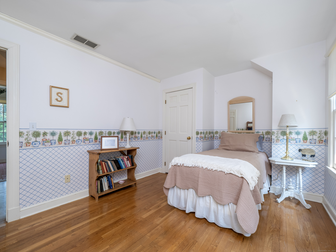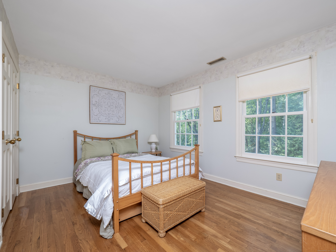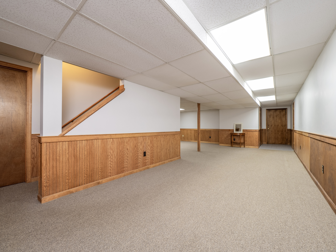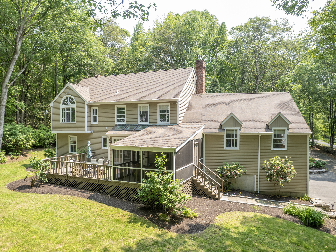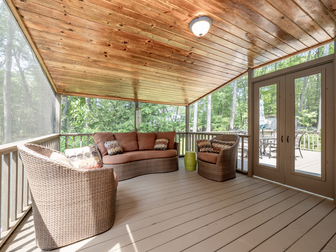More about this Property
If you are interested in more information or having a tour of this property with an experienced agent, please fill out this quick form and we will get back to you!
104 Scarlet Oak Drive, Wilton CT 06897
Current Price: $1,295,000
 4 beds
4 beds  3 baths
3 baths  4178 sq. ft
4178 sq. ft
Last Update: 6/18/2025
Property Type: Single Family For Sale
Prepare to be wowed at this special 4BR/2.5BA home that is nestled on a picturesque 3+ acres in the sought after town of Wilton! Gleaming hardwood floors throughout with natural light streaming through each room. The main level includes a fabulous family room with a soaring ceiling, exposed beams and a wood-burning fireplace (with stove insert) and a large eat-in kitchen, with skylights, gas range and convection oven, as well as dining and living rooms with beautiful crown moldings, and an office. A wonderful screened porch, that leads to the large deck, is the perfect spot to unwind in the warmer months. Four bedrooms are located on the upper level, including the spacious primary suite that features a vaulted ceiling and two walk-in closets. Convenient second floor laundry room! An additional 1,000sf of finished space can be found in the lower level - home gym or playroom, perhaps! With a walk-up attic and tons of closet space, there is no shortage of storage space in this house! Recent upgrades include a new furnace, oil tank and A/C condenser, new bluestone walkway, and a 5-year old roof! Heres your chance to own a fabulous home in a great neighborhood that is convenient to schools, shopping and more!
Please note the mailbox/driveway entrance is at 120 Scarlet Oak Drive.
Please use 120 Scarlet Oak Drive for GPS directions.
MLS #: 24102579
Style: Colonial
Color:
Total Rooms:
Bedrooms: 4
Bathrooms: 3
Acres: 3.37
Year Built: 1988 (Public Records)
New Construction: No/Resale
Home Warranty Offered:
Property Tax: $18,814
Zoning: R-2
Mil Rate:
Assessed Value: $785,890
Potential Short Sale:
Square Footage: Estimated HEATED Sq.Ft. above grade is 3178; below grade sq feet total is 1000; total sq ft is 4178
| Appliances Incl.: | Gas Cooktop,Wall Oven,Microwave,Refrigerator,Dishwasher,Washer,Dryer |
| Laundry Location & Info: | Upper Level |
| Fireplaces: | 2 |
| Basement Desc.: | Full,Partially Finished |
| Exterior Siding: | Shingle,Wood |
| Foundation: | Concrete |
| Roof: | Asphalt Shingle,Gable |
| Parking Spaces: | 2 |
| Garage/Parking Type: | Attached Garage |
| Swimming Pool: | 0 |
| Waterfront Feat.: | Not Applicable |
| Lot Description: | Treed,Level Lot |
| Occupied: | Vacant |
Hot Water System
Heat Type:
Fueled By: Hot Air.
Cooling: Central Air
Fuel Tank Location: In Basement
Water Service: Private Well
Sewage System: Septic
Elementary: Per Board of Ed
Intermediate:
Middle: Middlebrook
High School: Wilton
Current List Price: $1,295,000
Original List Price: $1,295,000
DOM: 6
Listing Date: 6/10/2025
Last Updated: 6/12/2025 4:05:03 AM
Expected Active Date: 6/12/2025
List Agent Name: Tim Dent
List Office Name: Coldwell Banker Realty
