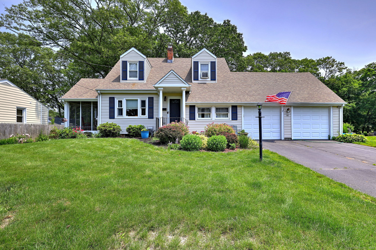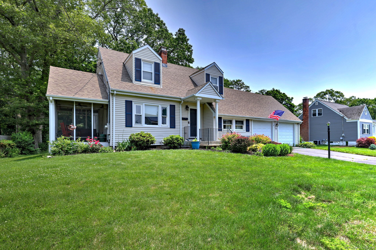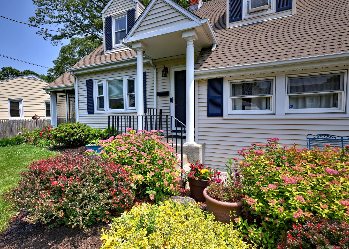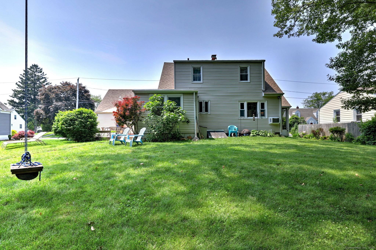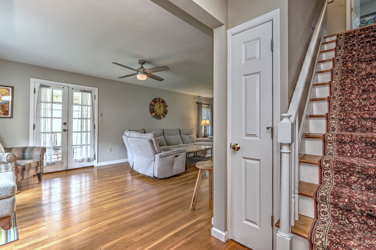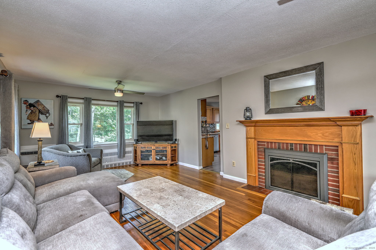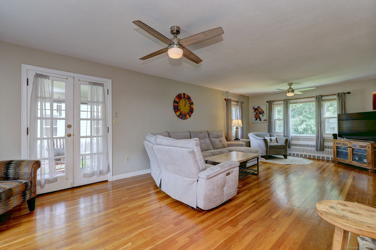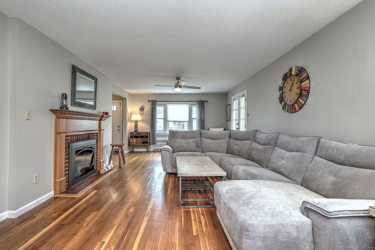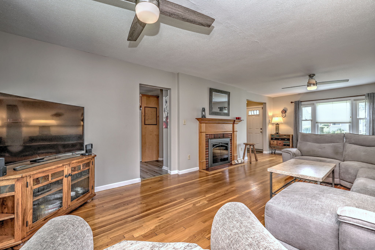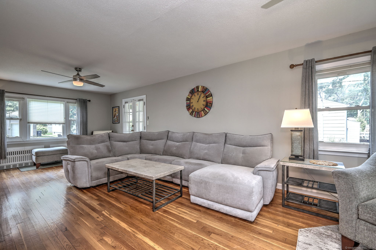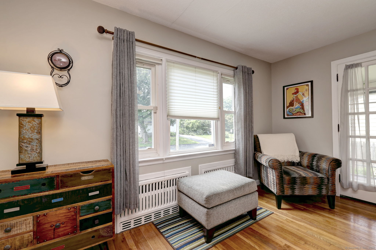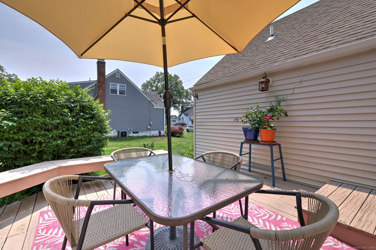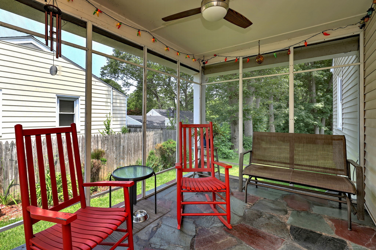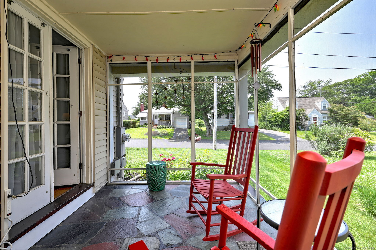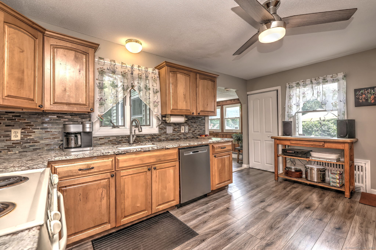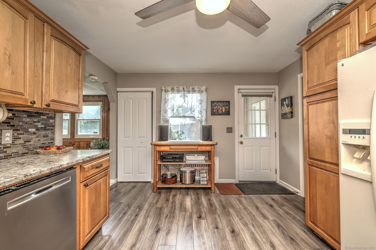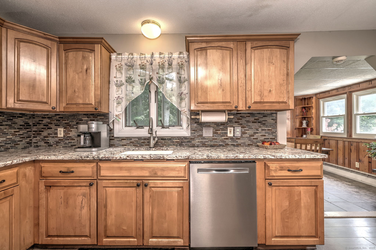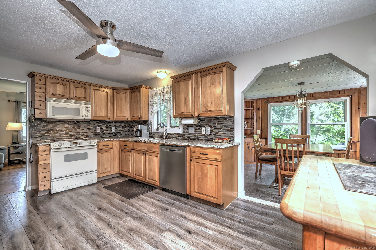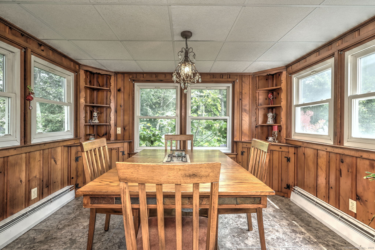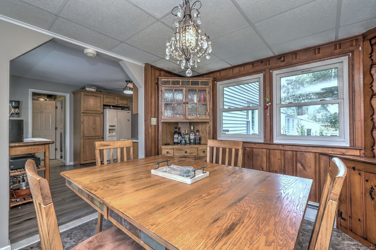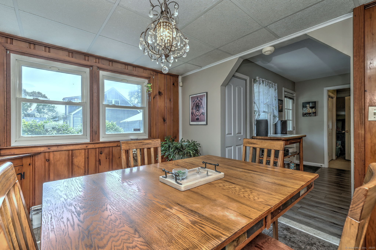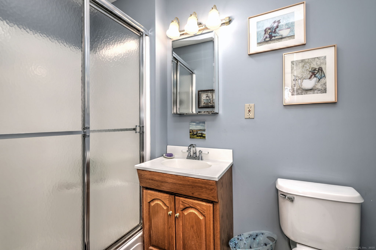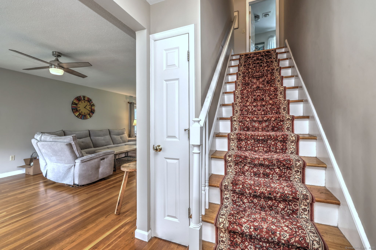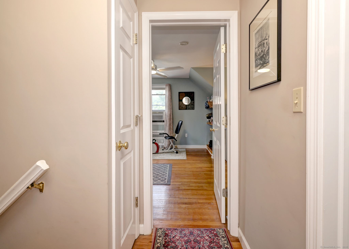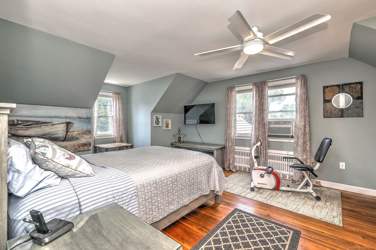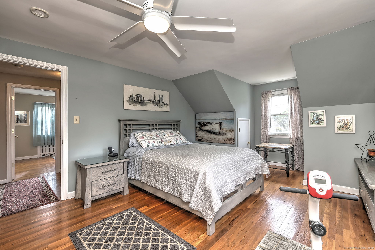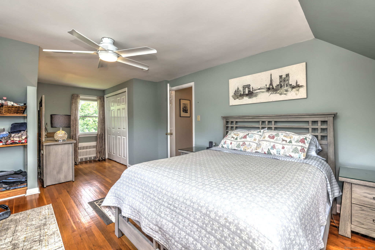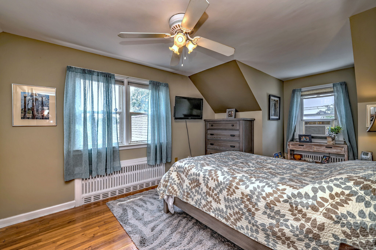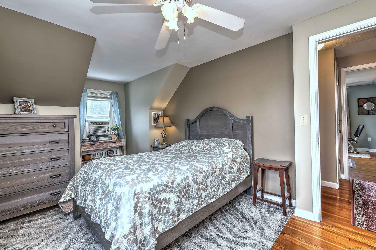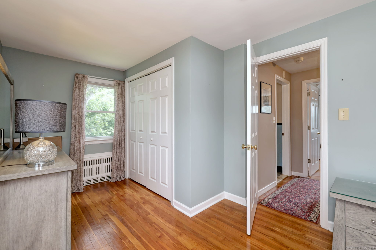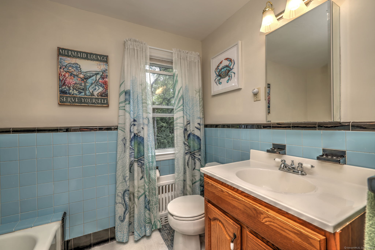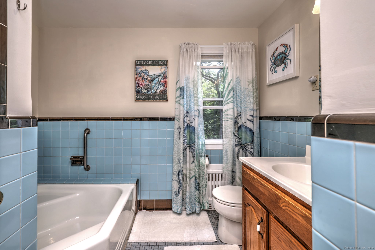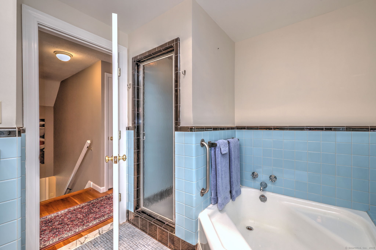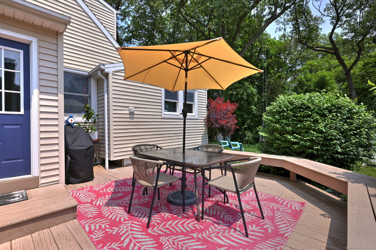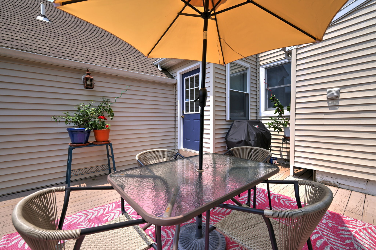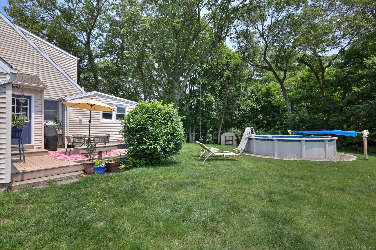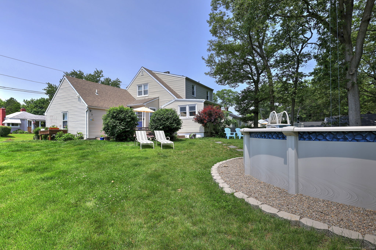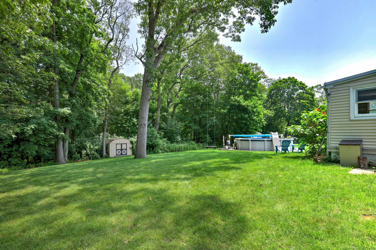More about this Property
If you are interested in more information or having a tour of this property with an experienced agent, please fill out this quick form and we will get back to you!
97 Richmond Avenue, West Haven CT 06516
Current Price: $435,000
 2 beds
2 beds  2 baths
2 baths  1598 sq. ft
1598 sq. ft
Last Update: 8/8/2025
Property Type: Single Family For Sale
Here`s your chance to own a charming Cape Cod in saught after West Shore before the summer is over. Walking distance to the beach and close to everything. You`ll feel like your on vacation year round. This 3 bedroom 2 bath Cape, boasts approximately 1600sf of living space for those dog days of summer and entertaining your company year round. On the main floor as you enter, you find the beautiful living room with a fireplace and hardwood floors. Off the living room is a screened in sun porch to enjoy the birds and wildlife after a tough day at the beach. Next is the updated eat in kitchen, with quartz counters and stainless steel appliances that leads to the dining room over looking the wonderful back yard. A main floor bedroom and full bath, round out the first floor. Upstairs you`ll find two more generously sized dormered bedrooms and a second full bath. The lower is clean, dry and ready for your personal touches such as a game room, office space or storage. In the backyard you`ll find serenity after a long day of work. A nice size deck overlooks the yard, an above ground pool as well and a 2 car garage. The location of this home cannot be beat! Long Island Sound and Bradley Point are a short walk, I95, Metro North, Merritt Pkwy, shopping, eateries and everything you can ask for is just minutes away. Make your appointment today so you do not miss this gem!
The property backs up to privately owned land and makes the backyard very private and serene. Make deposit check to:Attorney Joseph Dey Ring Doorbell in use
GPS.
MLS #: 24102554
Style: Cape Cod
Color: Tan
Total Rooms:
Bedrooms: 2
Bathrooms: 2
Acres: 0.34
Year Built: 1950 (Public Records)
New Construction: No/Resale
Home Warranty Offered:
Property Tax: $8,353
Zoning: R2
Mil Rate:
Assessed Value: $241,920
Potential Short Sale:
Square Footage: Estimated HEATED Sq.Ft. above grade is 1598; below grade sq feet total is ; total sq ft is 1598
| Appliances Incl.: | Oven/Range,Microwave,Refrigerator,Dishwasher,Washer,Dryer |
| Laundry Location & Info: | Main Level |
| Fireplaces: | 1 |
| Energy Features: | Energy Star Rated,Storm Windows |
| Interior Features: | Cable - Available |
| Energy Features: | Energy Star Rated,Storm Windows |
| Basement Desc.: | Full,Unfinished,Sump Pump,Storage,Walk-out,Concrete Floor,Full With Hatchway |
| Exterior Siding: | Vinyl Siding |
| Exterior Features: | Breezeway,Shed,Porch,Deck,Gutters,French Doors,Patio |
| Foundation: | Concrete |
| Roof: | Asphalt Shingle |
| Parking Spaces: | 2 |
| Driveway Type: | Private,Paved,Asphalt |
| Garage/Parking Type: | Attached Garage,Paved,On Street Parking,Driveway |
| Swimming Pool: | 1 |
| Waterfront Feat.: | Walk to Water,Beach Rights,Access |
| Lot Description: | Lightly Wooded |
| Nearby Amenities: | Basketball Court,Bocci Court,Medical Facilities,Park,Playground/Tot Lot,Public Rec Facilities,Public Transportation,Shopping/Mall |
| Occupied: | Owner |
Hot Water System
Heat Type:
Fueled By: Hot Water.
Cooling: Ceiling Fans
Fuel Tank Location: In Basement
Water Service: Public Water Connected
Sewage System: Public Sewer Connected
Elementary: Per Board of Ed
Intermediate:
Middle:
High School: Per Board of Ed
Current List Price: $435,000
Original List Price: $435,000
DOM: 31
Listing Date: 6/15/2025
Last Updated: 8/4/2025 12:07:28 AM
Expected Active Date: 6/19/2025
List Agent Name: Sandy Burnell
List Office Name: Coldwell Banker Realty
