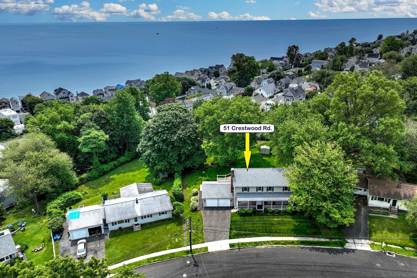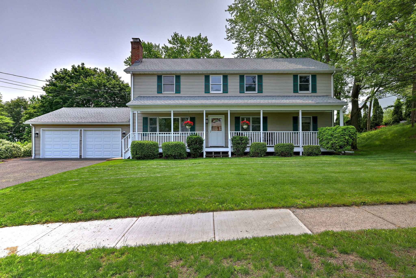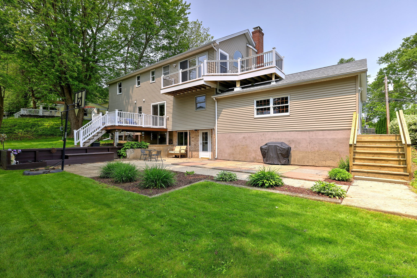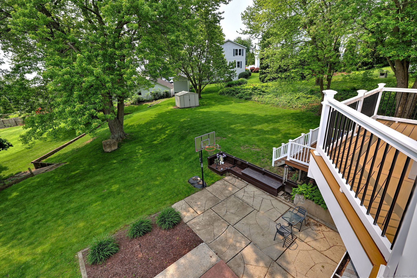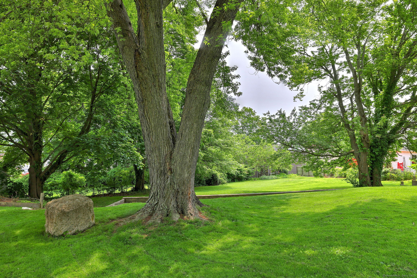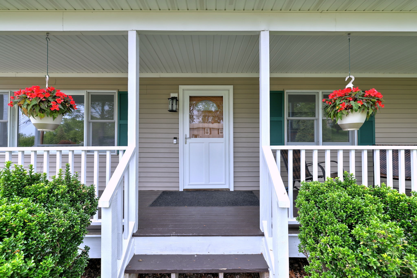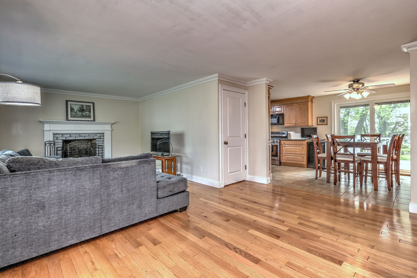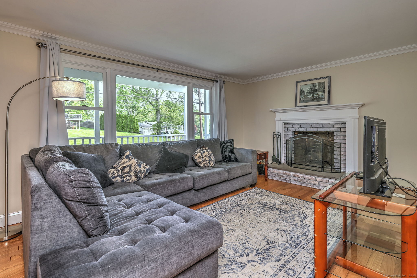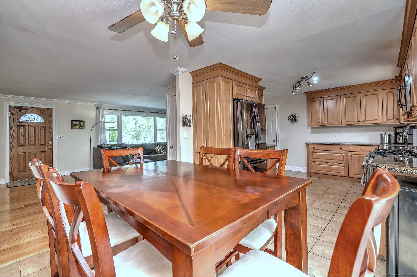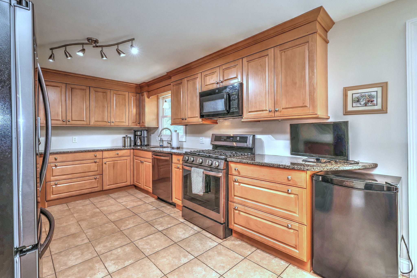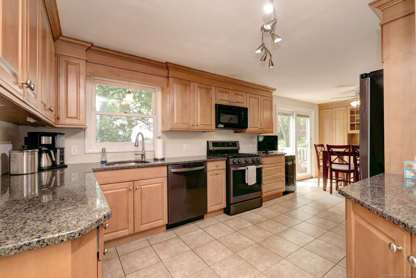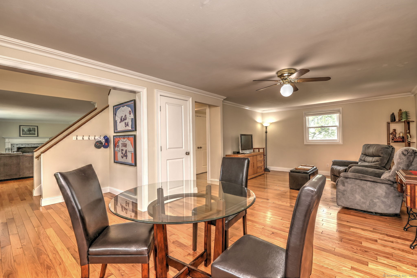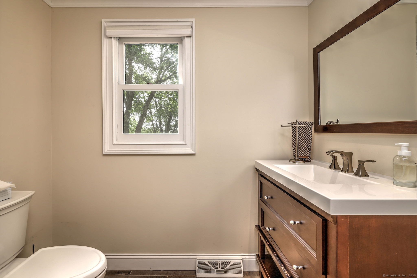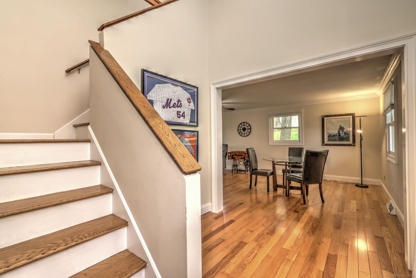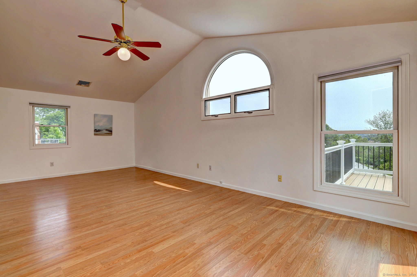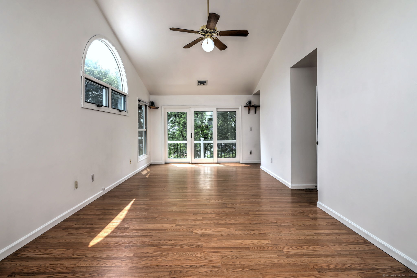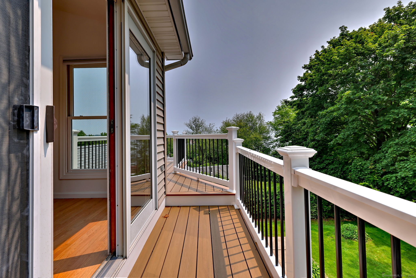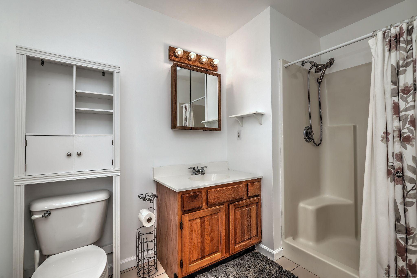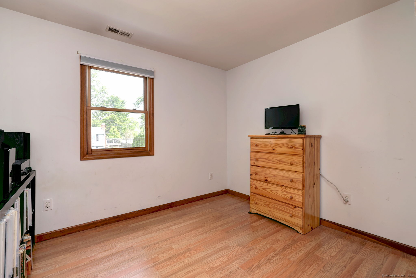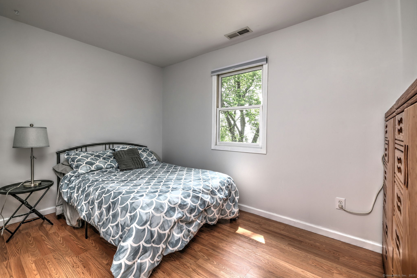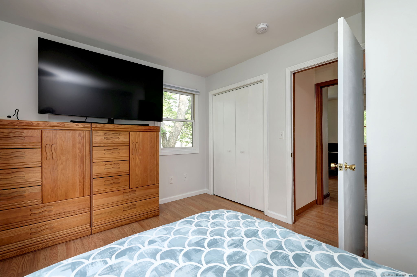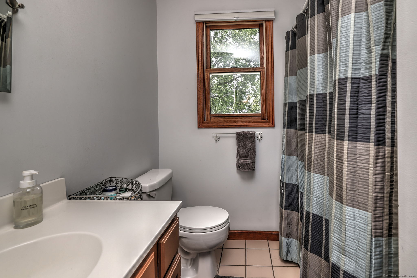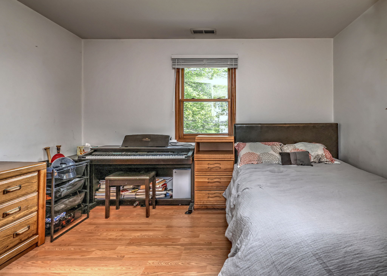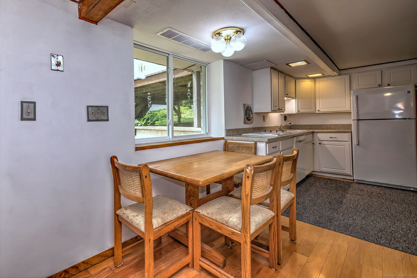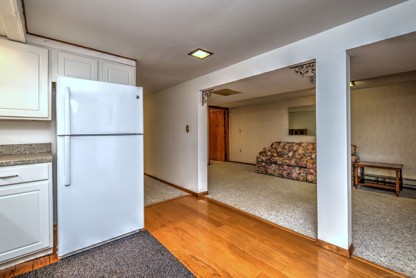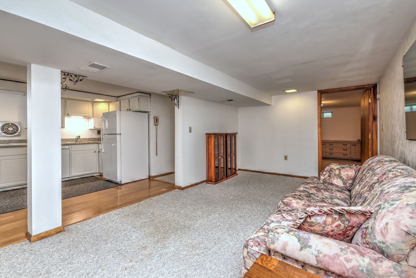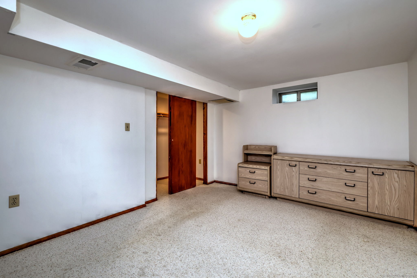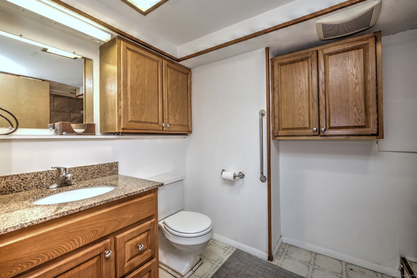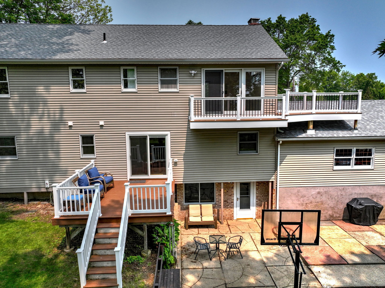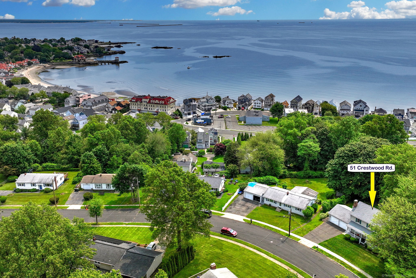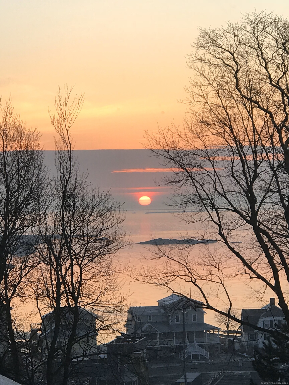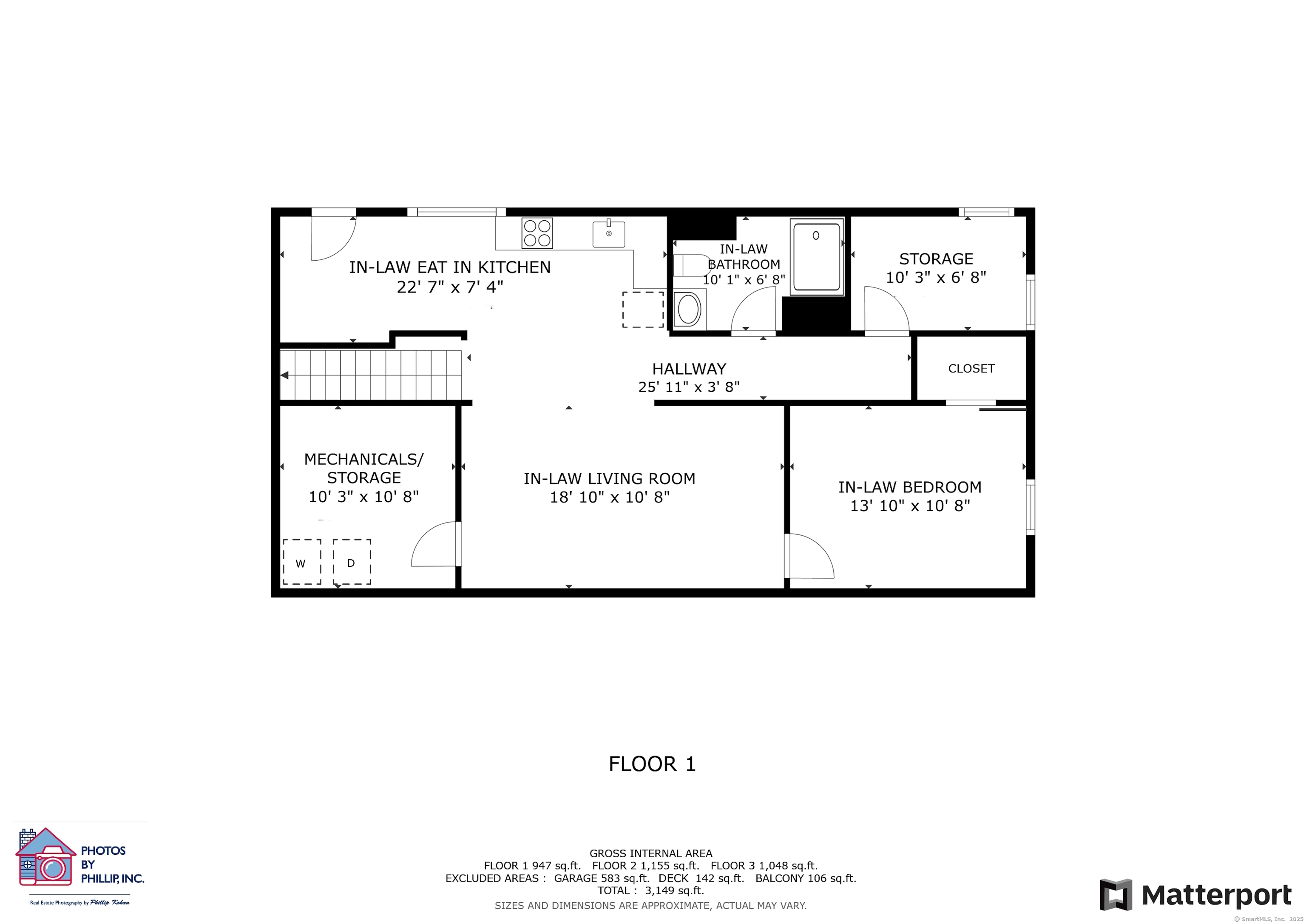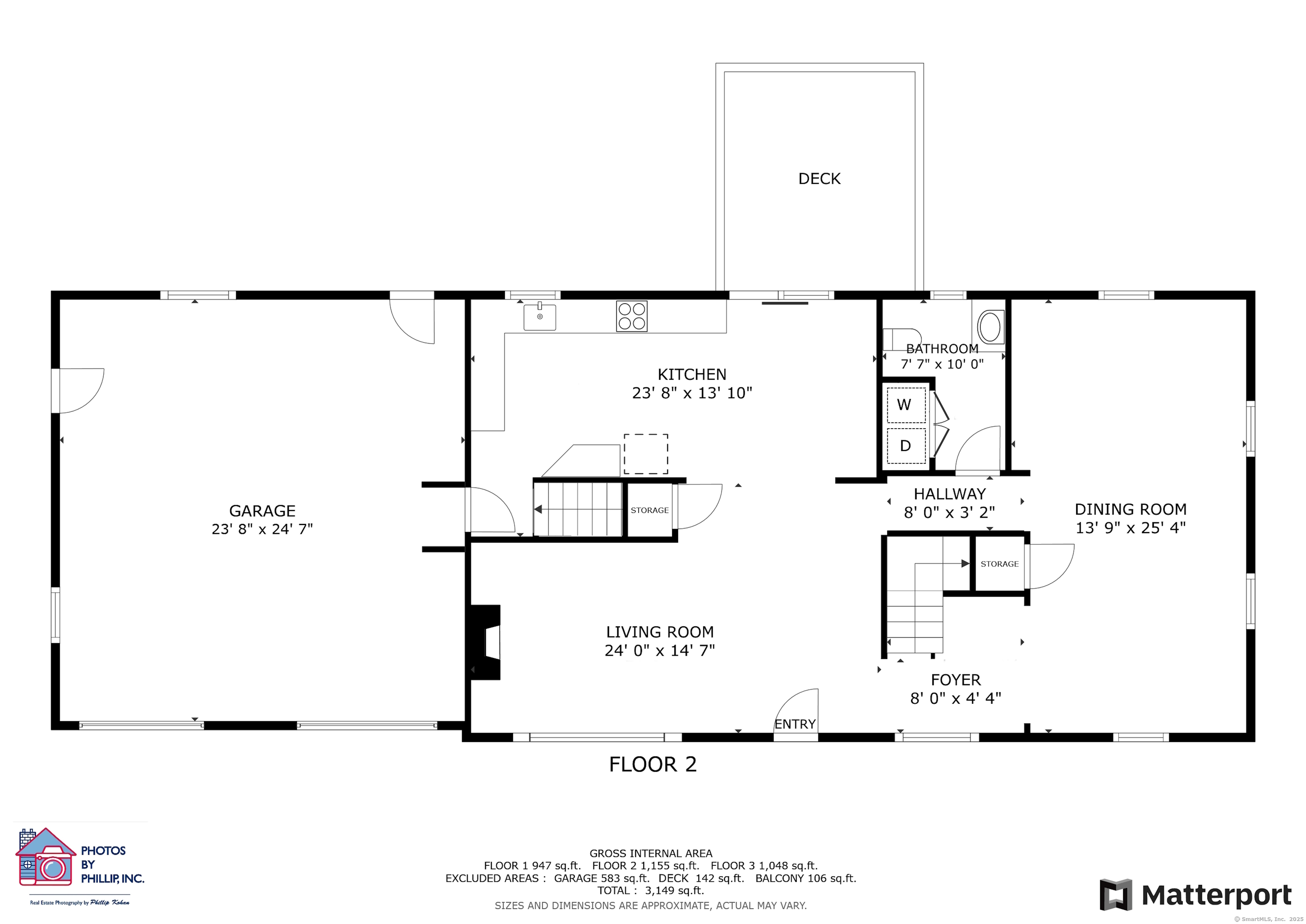More about this Property
If you are interested in more information or having a tour of this property with an experienced agent, please fill out this quick form and we will get back to you!
51 Crestwood Road, Milford CT 06460
Current Price: $825,000
 5 beds
5 beds  4 baths
4 baths  3492 sq. ft
3492 sq. ft
Last Update: 6/24/2025
Property Type: Single Family For Sale
Welcome to this beautifully cared-for 4-bedroom, 3.5-bathroom colonial, nestled on over half an acre (.57 acres) with seasonal views of Long Island Sound. Owned and lovingly maintained for nearly 40 years, this home offers a thoughtful layout and flexible living spaces, making it ideal for multigenerational living or accommodating guests. Step onto the inviting front porch and into a spacious living room, featuring a wood-burning fireplace thats perfect for cozy evenings. The eat-in kitchen offers direct access to the back deck and yard, making it ideal for entertaining, while a front-to-back family room and a convenient half bath with laundry complete the main level. Upstairs, the primary suite includes a private balcony overlooking the backyard and water, offering a peaceful retreat. Three additional generously sized bedrooms and a full bath complete the upper level. The walkout lower level features a complete in-law suite with a separate entrance, full bath, living area, and access to a private patio-ideal for guests or extended family. This timeless home blends comfort, versatility, and location, ready to welcome its next chapter of ownership.
GPS
MLS #: 24102548
Style: Colonial
Color:
Total Rooms:
Bedrooms: 5
Bathrooms: 4
Acres: 0.57
Year Built: 1964 (Public Records)
New Construction: No/Resale
Home Warranty Offered:
Property Tax: $10,121
Zoning: R12.
Mil Rate:
Assessed Value: $347,330
Potential Short Sale:
Square Footage: Estimated HEATED Sq.Ft. above grade is 2392; below grade sq feet total is 1100; total sq ft is 3492
| Appliances Incl.: | Oven/Range,Microwave,Refrigerator,Dishwasher,Washer,Dryer |
| Laundry Location & Info: | Lower Level |
| Fireplaces: | 1 |
| Basement Desc.: | Full,Heated,Fully Finished,Apartment,Cooled,Walk-out,Full With Walk-Out |
| Exterior Siding: | Vinyl Siding |
| Exterior Features: | Porch,Deck,Gutters,Patio |
| Foundation: | Concrete |
| Roof: | Asphalt Shingle |
| Parking Spaces: | 2 |
| Driveway Type: | Private,Paved |
| Garage/Parking Type: | Attached Garage,Driveway |
| Swimming Pool: | 0 |
| Waterfront Feat.: | Walk to Water |
| Lot Description: | Level Lot,Sloping Lot |
| Nearby Amenities: | Basketball Court,Health Club,Library,Medical Facilities,Playground/Tot Lot,Shopping/Mall,Stables/Riding |
| In Flood Zone: | 0 |
| Occupied: | Owner |
Hot Water System
Heat Type:
Fueled By: Hot Air.
Cooling: Central Air
Fuel Tank Location:
Water Service: Public Water Connected
Sewage System: Public Sewer Connected
Elementary: Per Board of Ed
Intermediate:
Middle:
High School: Per Board of Ed
Current List Price: $825,000
Original List Price: $825,000
DOM: 15
Listing Date: 6/9/2025
Last Updated: 6/23/2025 1:50:26 PM
List Agent Name: Luke Porto
List Office Name: William Raveis Real Estate
