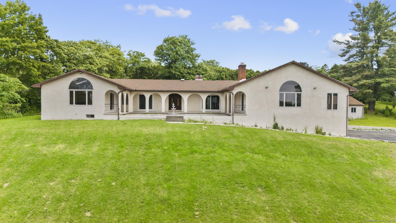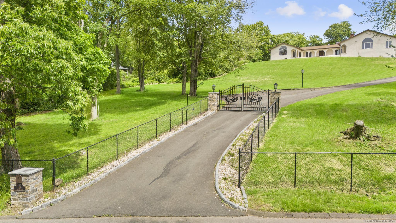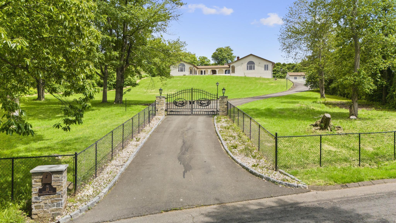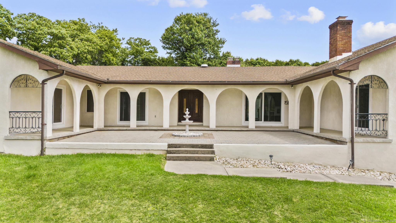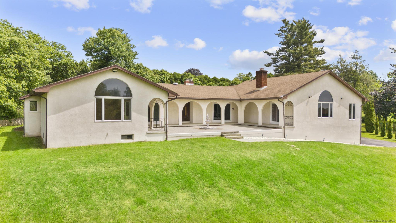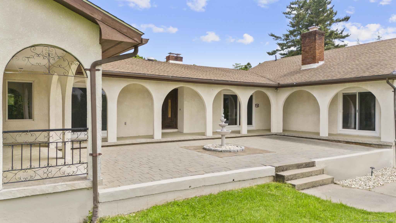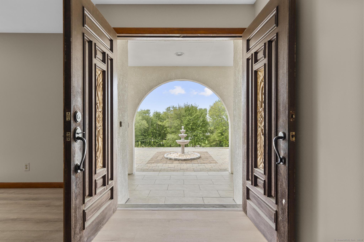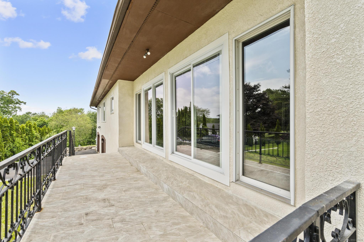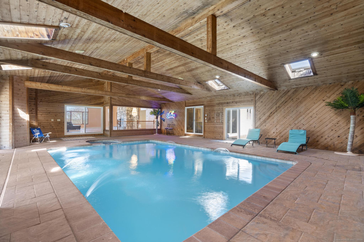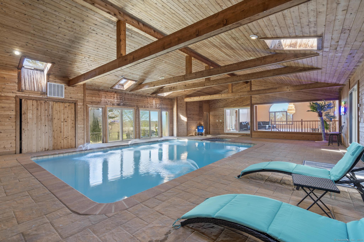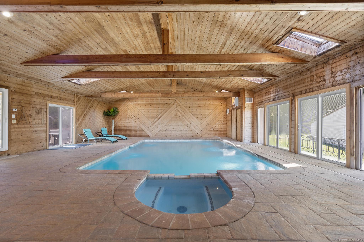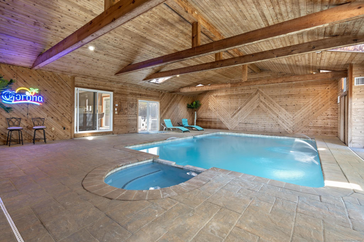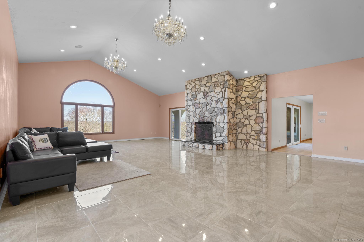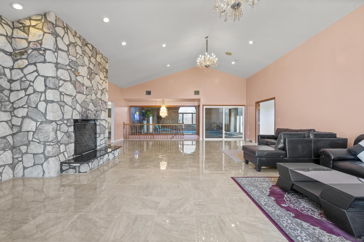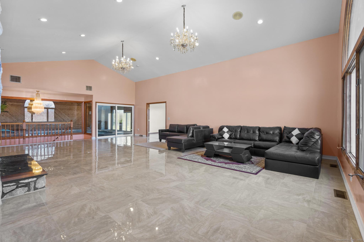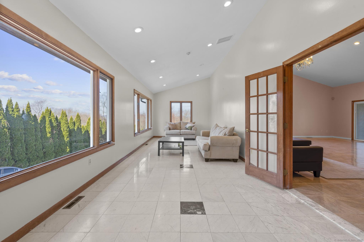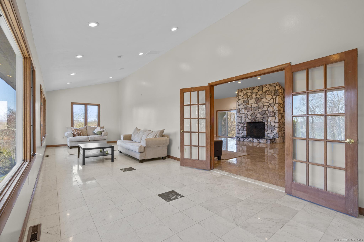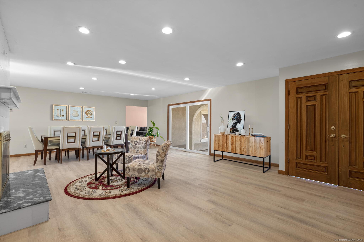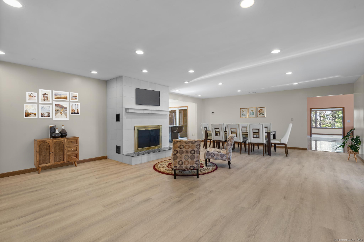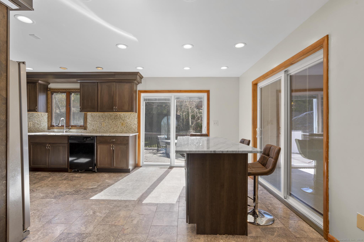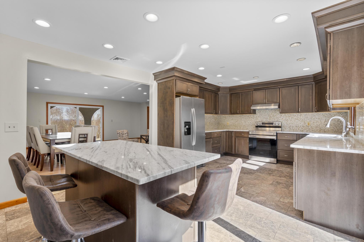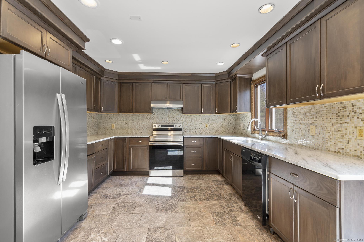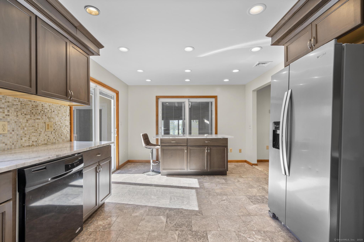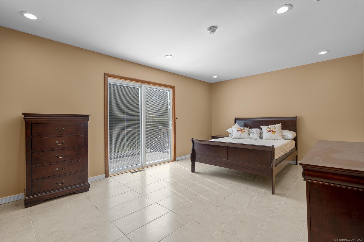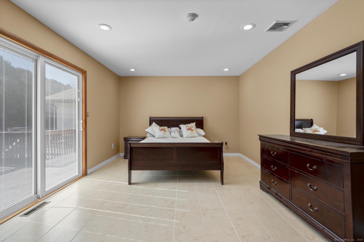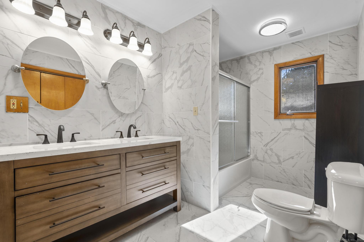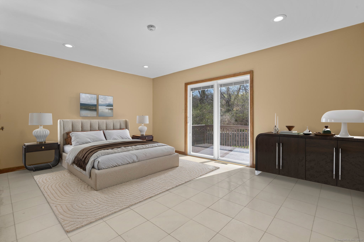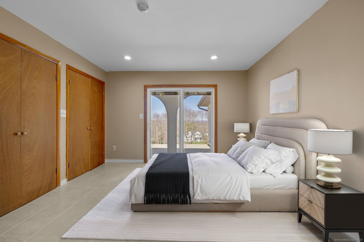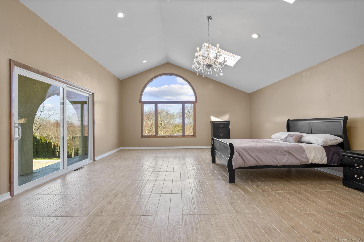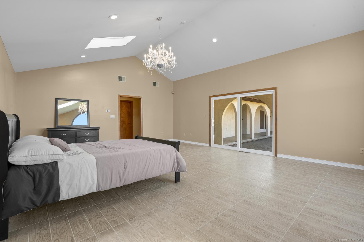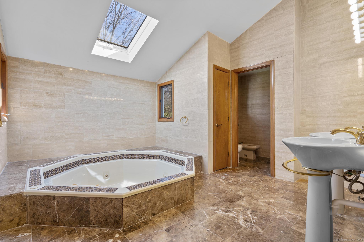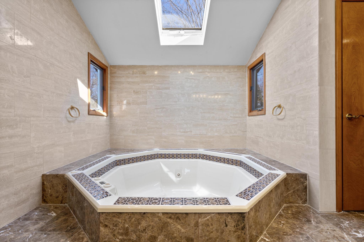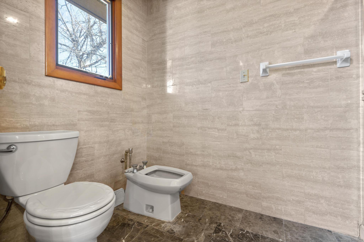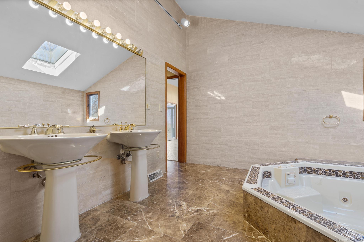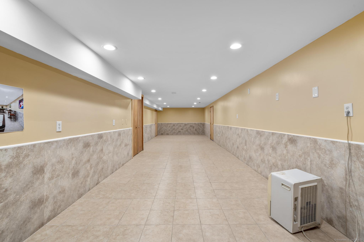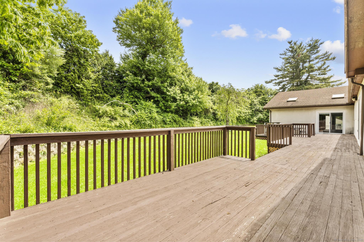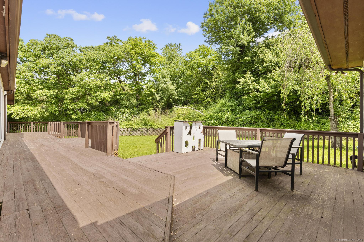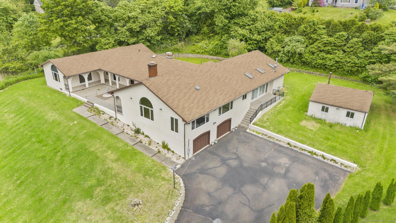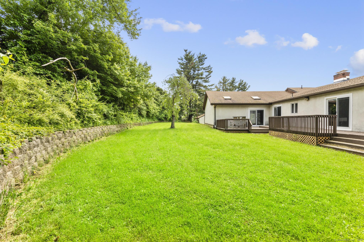More about this Property
If you are interested in more information or having a tour of this property with an experienced agent, please fill out this quick form and we will get back to you!
48 Powers Road, Wallingford CT 06492
Current Price: $749,900
 4 beds
4 beds  4 baths
4 baths  5061 sq. ft
5061 sq. ft
Last Update: 6/22/2025
Property Type: Single Family For Sale
Discover over 5,000 sq ft of Mediterranean-inspired, single-level living in this one-of-a-kind ranch situated on 1.8 private acres in Wallingford. Designed for year-round enjoyment, the home features a full-sized indoor heated pool accented with cedar walls-perfect for entertaining in any season. The spacious interior is flooded with natural light and highlights a stunning 740 sq ft living room with cathedral ceilings and a stone fireplace. Additional living spaces include a full eat-in kitchen, formal dining room with a second fireplace, four bedrooms, and three oversized full bathrooms, plus a half bath on the lower level. The primary suite offers vaulted ceilings, a walk-in closet, and a beautiful ensuite bath. Recent upgrades include a natural gas conversion, new roof, new HVAC system, 55-gallon hot water heater, all-new vinyl sliders and picture windows, new vinyl flooring, and a complete overhaul of the pools mechanical systems. A partially finished lower level provides flexible space for a home gym, office, or recreation room. The additional basement space is very expensive, and I assure you, you will have AMPLE storage space. The property is accessed via an electric-powered gate and features a two-car garage with additional storage as well. This home offers a rare blend of unique architecture and modern comfort, conveniently located just minutes from schools, shopping, and major highways. In fact, I95 on ramps are conveniently located less than 1 minute away
The entire 1.8-acre property is fully enclosed with new fencing, providing total privacy. You wont find this much space and character at a better value-guaranteed.
GPS
MLS #: 24102541
Style: Ranch
Color:
Total Rooms:
Bedrooms: 4
Bathrooms: 4
Acres: 1.86
Year Built: 1965 (Public Records)
New Construction: No/Resale
Home Warranty Offered:
Property Tax: $14,208
Zoning: R-18
Mil Rate:
Assessed Value: $463,400
Potential Short Sale:
Square Footage: Estimated HEATED Sq.Ft. above grade is 4261; below grade sq feet total is 800; total sq ft is 5061
| Appliances Incl.: | Oven/Range,Microwave,Refrigerator,Dishwasher |
| Laundry Location & Info: | Main Level |
| Fireplaces: | 2 |
| Basement Desc.: | Full,Partially Finished |
| Exterior Siding: | Stucco |
| Foundation: | Concrete |
| Roof: | Asphalt Shingle |
| Parking Spaces: | 2 |
| Garage/Parking Type: | Attached Garage,Paved |
| Swimming Pool: | 1 |
| Waterfront Feat.: | Not Applicable |
| Lot Description: | Level Lot,Sloping Lot |
| Nearby Amenities: | Basketball Court,Park,Playground/Tot Lot,Tennis Courts |
| Occupied: | Vacant |
Hot Water System
Heat Type:
Fueled By: Hot Air.
Cooling: Central Air
Fuel Tank Location:
Water Service: Private Well,Other
Sewage System: Septic
Elementary: Evarts C. Stevens
Intermediate:
Middle:
High School: Lyman Hall
Current List Price: $749,900
Original List Price: $749,900
DOM: 0
Listing Date: 6/11/2025
Last Updated: 6/22/2025 4:05:02 AM
Expected Active Date: 6/22/2025
List Agent Name: Anthony DAmore
List Office Name: Keller Williams Prestige Prop.
