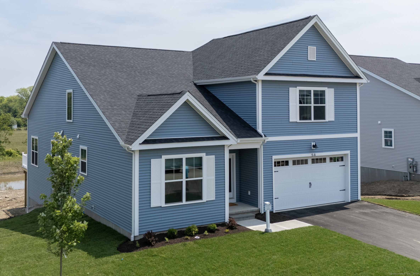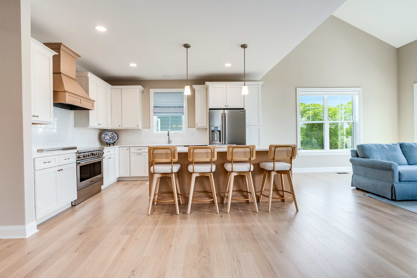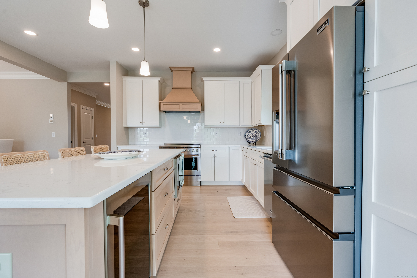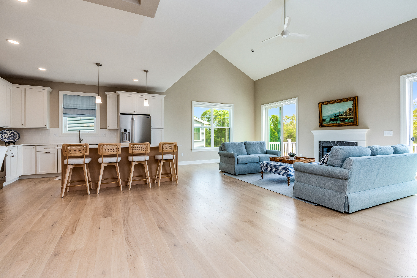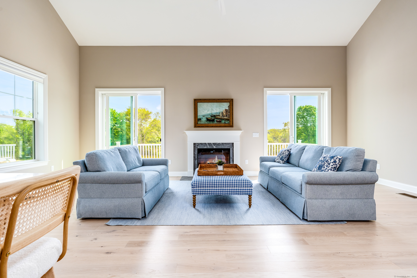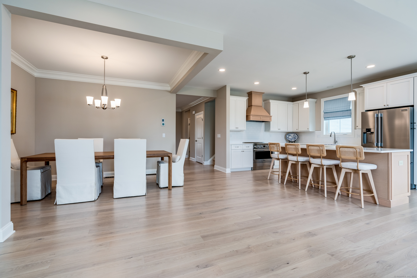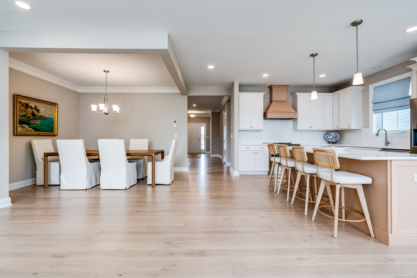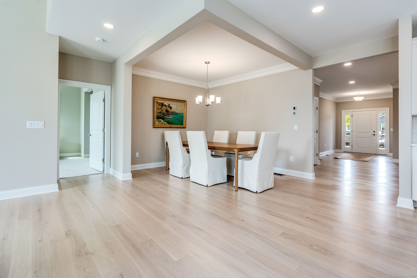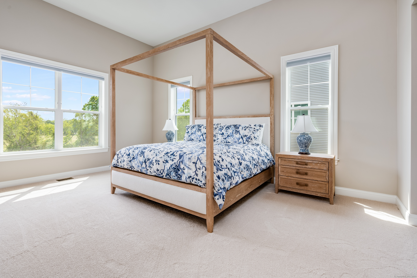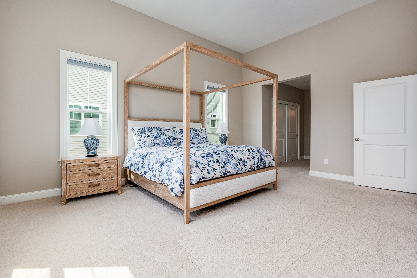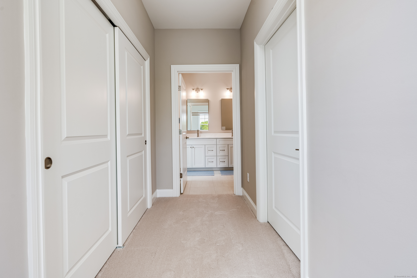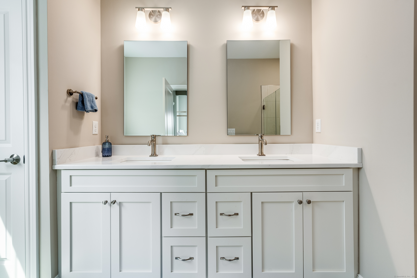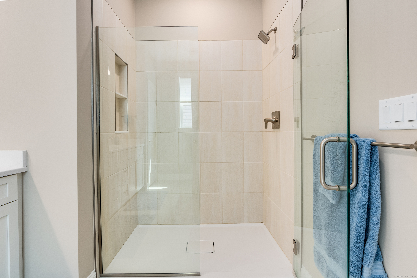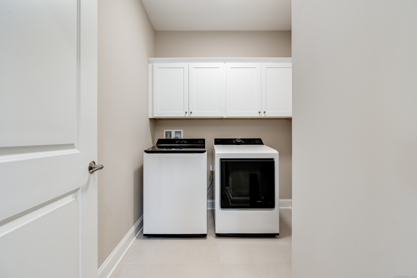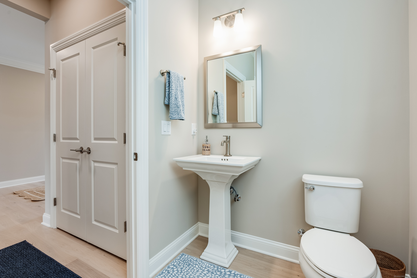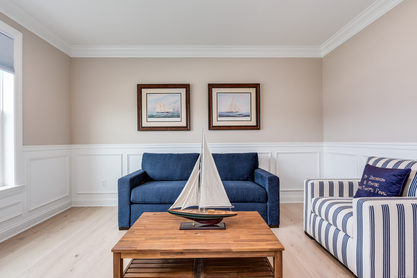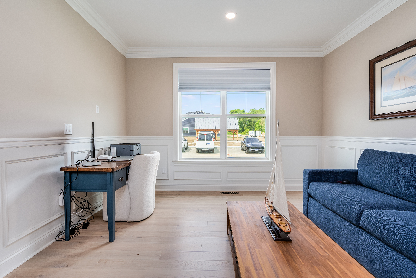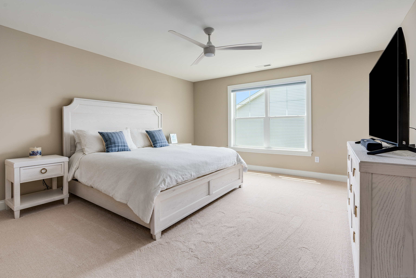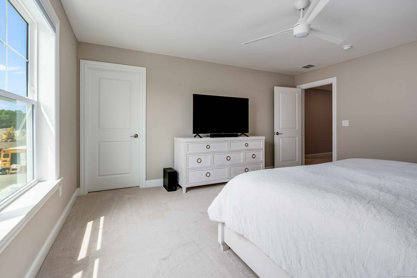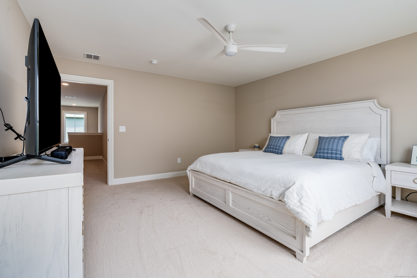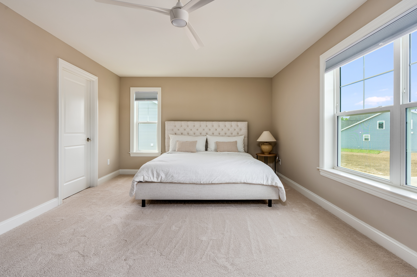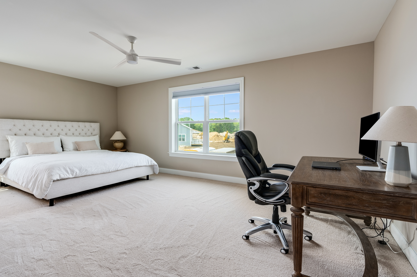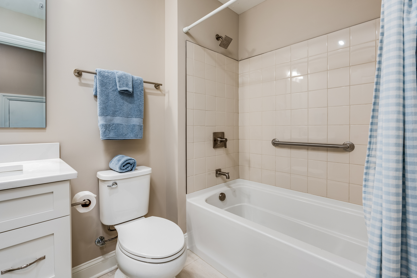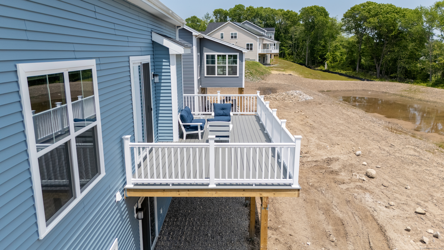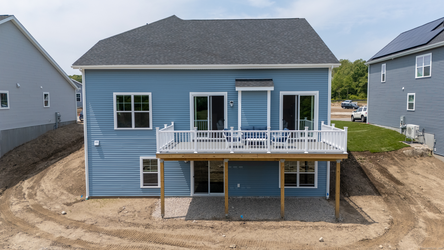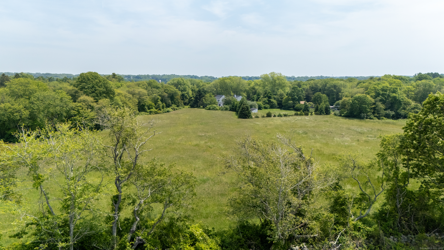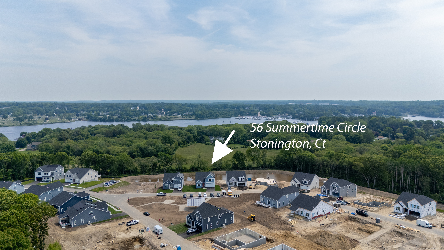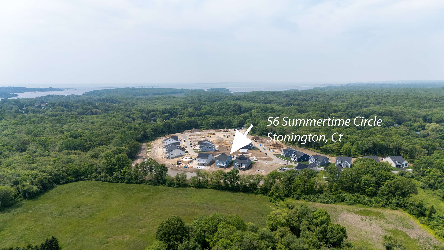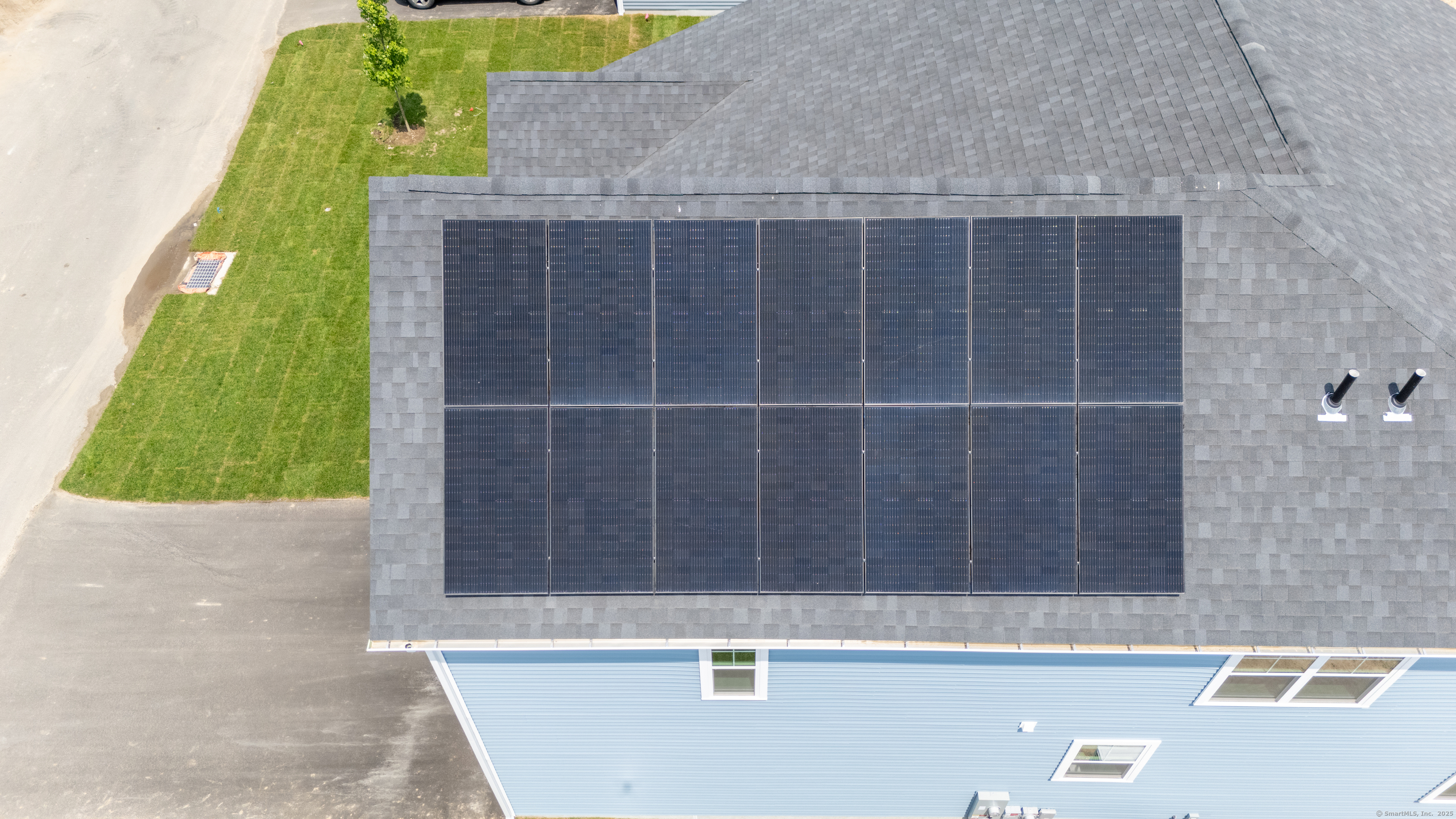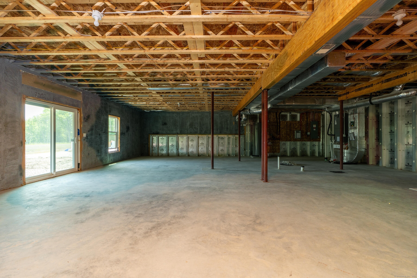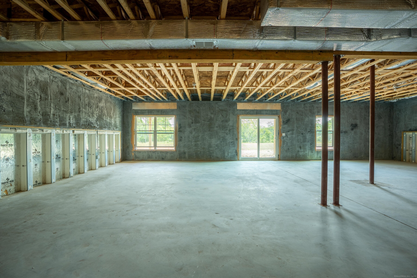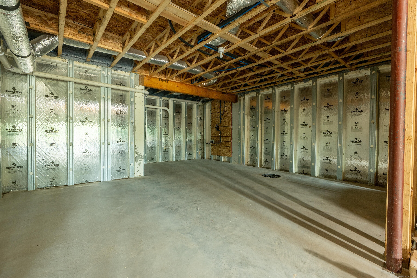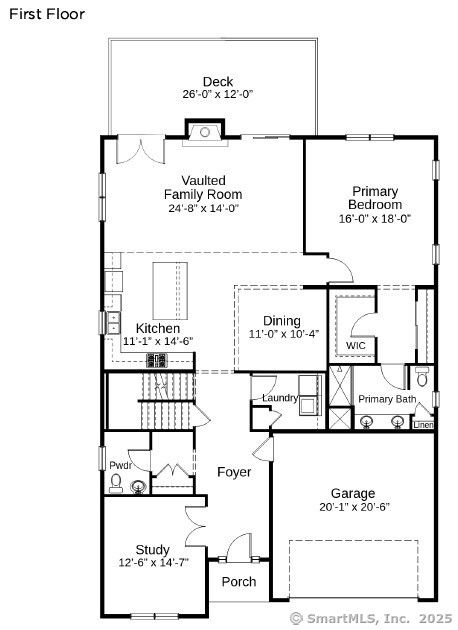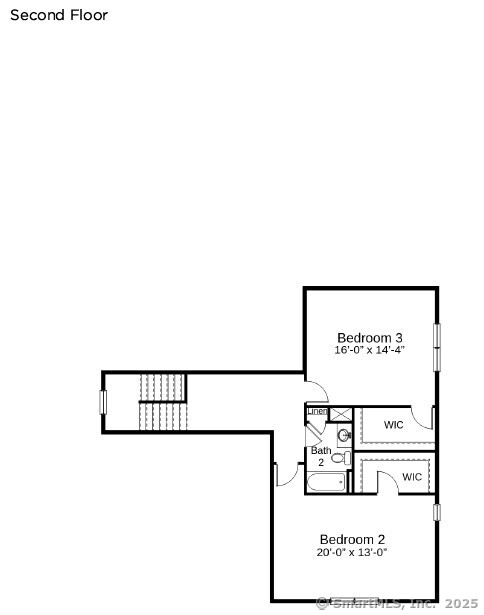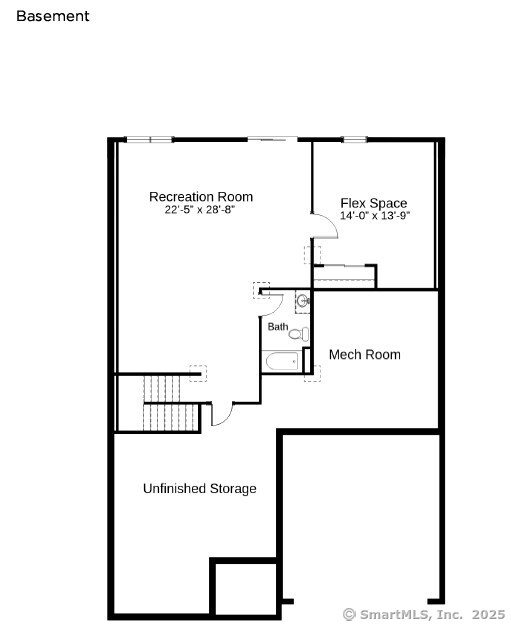More about this Property
If you are interested in more information or having a tour of this property with an experienced agent, please fill out this quick form and we will get back to you!
56 Summertime Circle, Stonington CT 06379
Current Price: $1,169,500
 3 beds
3 beds  3 baths
3 baths  2938 sq. ft
2938 sq. ft
Last Update: 6/20/2025
Property Type: Single Family For Sale
MOVE IN READY HOME at The Enclave at Barn Island, a meticulously designed 2,938 sq. ft. home set on a premium lot with pastoral views in the stunning town of Stonington, CT. This Brand New, COMPLETED three-bedroom, 2.5-bath residence offers an effortless blend of elegance and modern innovation. Step inside and be captivated by 12 ceilings, stunning wide-plank white oak floors, and an open-concept layout that exudes warmth and sophistication. The main-floor Primary Suite offers the ultimate retreat, while two additional upper-level bedrooms provide private havens for family and guests. The heart of the home is the gourmet kitchen, where every detail has been carefully curated in both beauty and functionality. Stunning quartz countertops, custom subway tile, soft-close cabinetry, high end appliances with coveted induction range, and wine cooler. The expansive family and dining area creates an ideal setting for entertaining and relaxing in style, and flows beautifully out to the oversized 12x26 Trex Deck. This home is thoughtfully designed to meet and exceed the elite standards set by the U.S. Department of Energys Zero Energy Ready and Indoor airPLUS certifications, ensuring exceptional performance, superior indoor air quality, and long-term energy savings. It features advanced, combustion-free systems for both water heating and space conditioning, rapid hot water delivery via an on-demand recirculation loop, and high-efficiency spray foam insulation throughout.
Enhancing its energy profile even further, the residence is equipped with a premium SunPower Invisimount solar system-resulting in zero electric bills for the past three months. Additional refined upgrades include elegant crown molding and wainscoting that add timeless architectural detail. A full walk-out basement, already plumbed for a bathroom, fully insulated, and ready for finishing, offers abundant potential for expanded living space tailored to your needs. Unparalleled Community and Location with a maintenance-free lifestyle with an HOA covering lawn care, landscaping, snow removal, trash pickup, a covered mail kiosk, and a private pavilion for community grills and a fire pit. Surrounded by an abundance of recreational opportunities, youll be just moments from marinas, pristine beaches, scenic hiking trails, world-class golf courses, tennis, and award-winning restaurants and vineyards. Call for your private tour today.
Easy access from Greenhaven Rd to Mary Hall
MLS #: 24102528
Style: Farm House,Modern
Color: Blue
Total Rooms:
Bedrooms: 3
Bathrooms: 3
Acres: 0.05
Year Built: 2025 (Public Records)
New Construction: No/Resale
Home Warranty Offered:
Property Tax: $11,700
Zoning: per town
Mil Rate:
Assessed Value: $999,999
Potential Short Sale:
Square Footage: Estimated HEATED Sq.Ft. above grade is 2938; below grade sq feet total is ; total sq ft is 2938
| Appliances Incl.: | Convection Range,Microwave,Refrigerator,Dishwasher,Wine Chiller |
| Laundry Location & Info: | Main Level |
| Fireplaces: | 1 |
| Energy Features: | Energy Star Rated,Home Energy Rating,Active Solar |
| Interior Features: | Open Floor Plan |
| Energy Features: | Energy Star Rated,Home Energy Rating,Active Solar |
| Basement Desc.: | Full |
| Exterior Siding: | Vinyl Siding |
| Foundation: | Concrete |
| Roof: | Asphalt Shingle |
| Parking Spaces: | 2 |
| Garage/Parking Type: | Attached Garage,Paved |
| Swimming Pool: | 0 |
| Waterfront Feat.: | Water Community |
| Lot Description: | In Subdivision,Borders Open Space,Level Lot |
| Nearby Amenities: | Golf Course,Medical Facilities,Paddle Tennis,Park,Tennis Courts |
| In Flood Zone: | 0 |
| Occupied: | Owner |
HOA Fee Amount 305
HOA Fee Frequency: Monthly
Association Amenities: .
Association Fee Includes:
Hot Water System
Heat Type:
Fueled By: Heat Pump.
Cooling: Central Air
Fuel Tank Location:
Water Service: Public Water Connected
Sewage System: Public Sewer Connected
Elementary: Per Board of Ed
Intermediate:
Middle: Per Board of Ed
High School: Stonington
Current List Price: $1,169,500
Original List Price: $1,169,500
DOM: 9
Listing Date: 6/11/2025
Last Updated: 6/11/2025 2:57:20 PM
List Agent Name: Tracee Adams
List Office Name: William Raveis Real Estate
