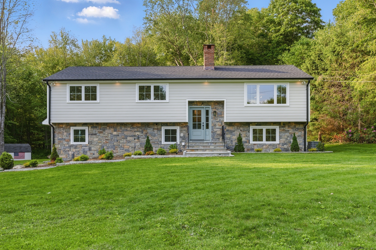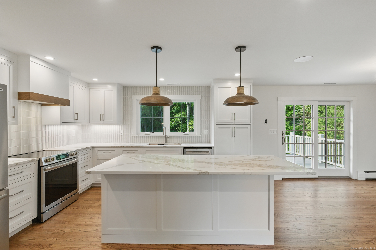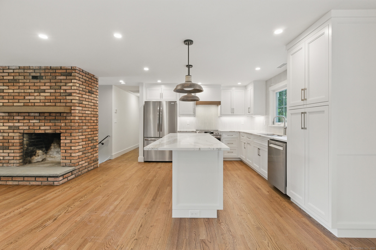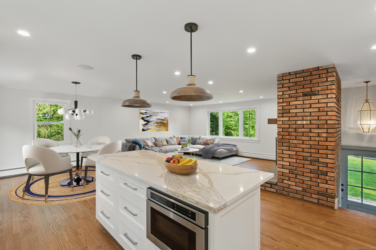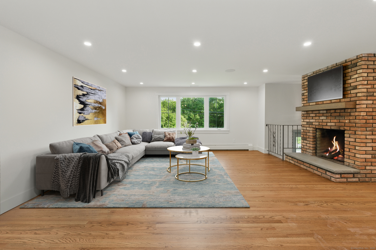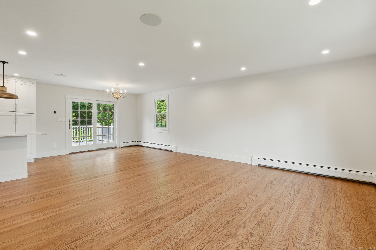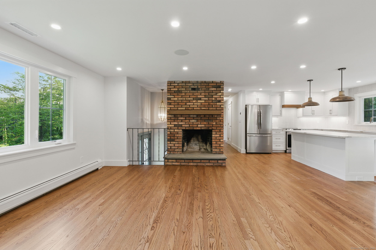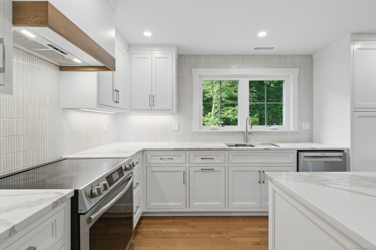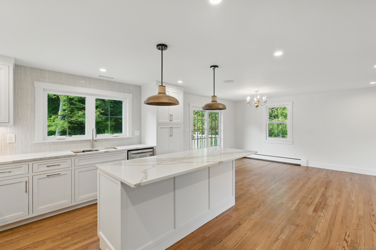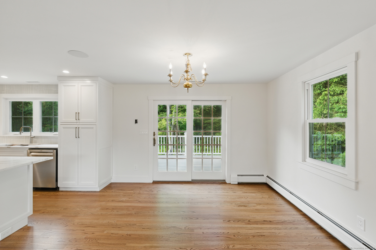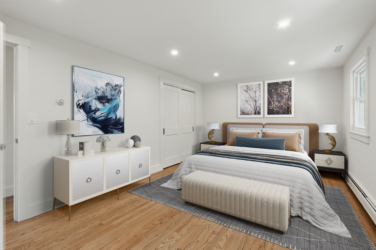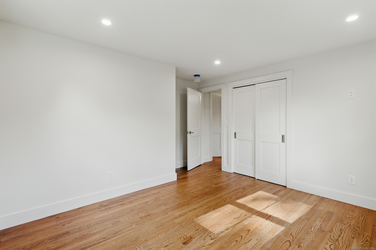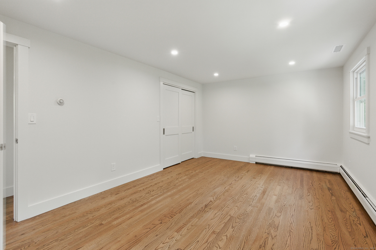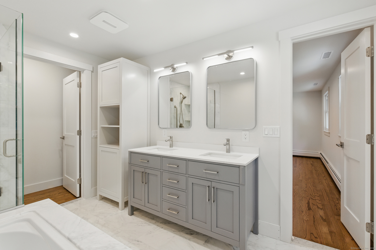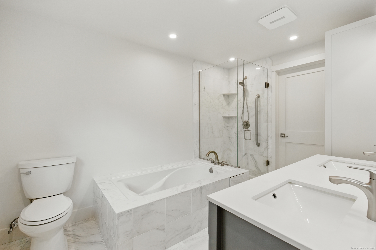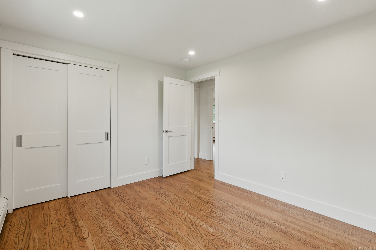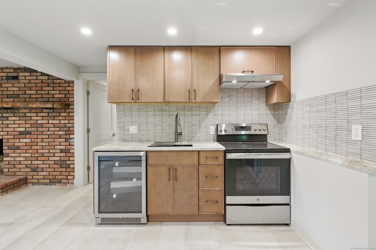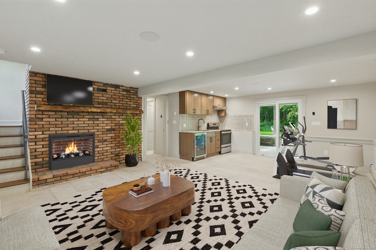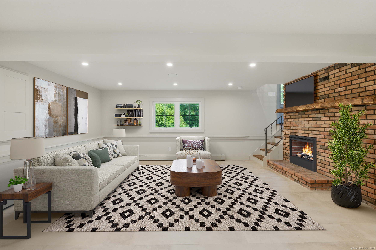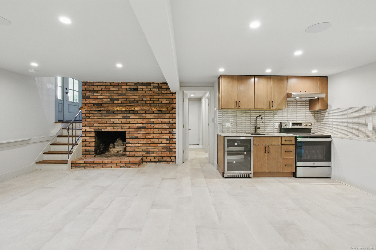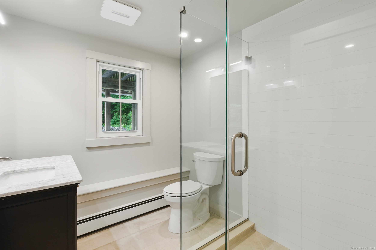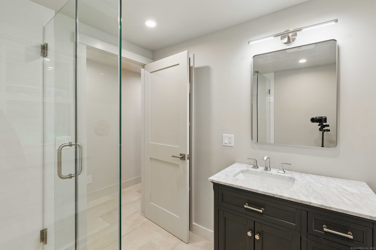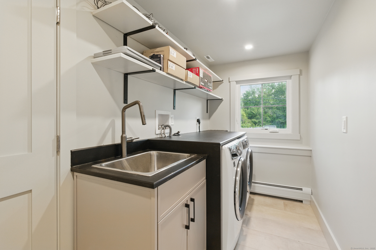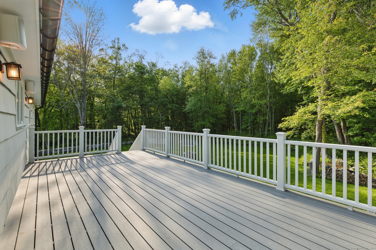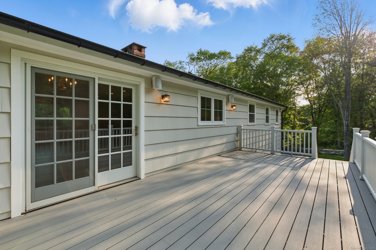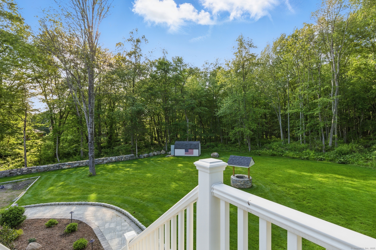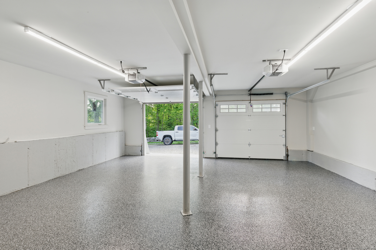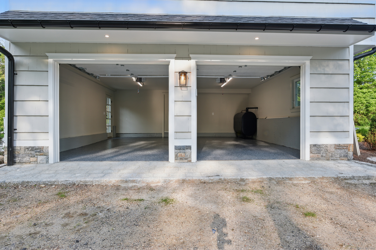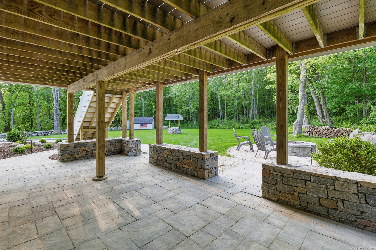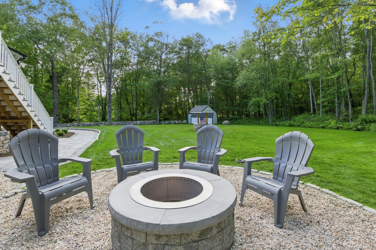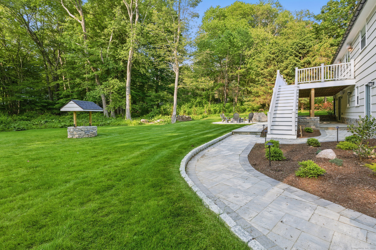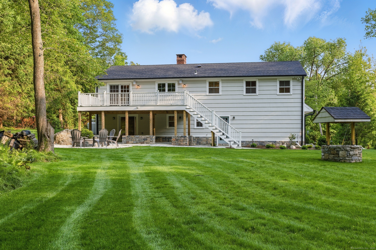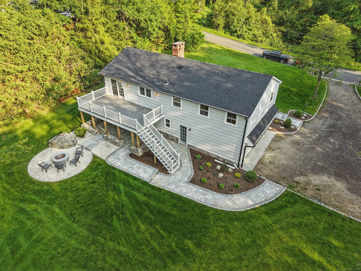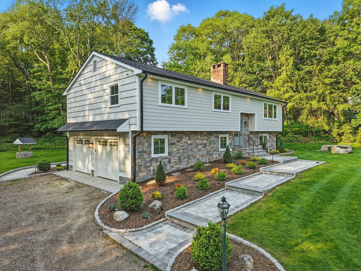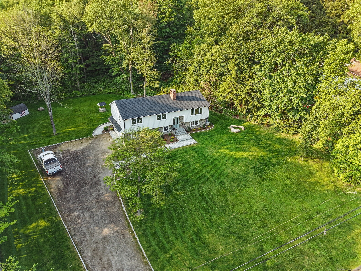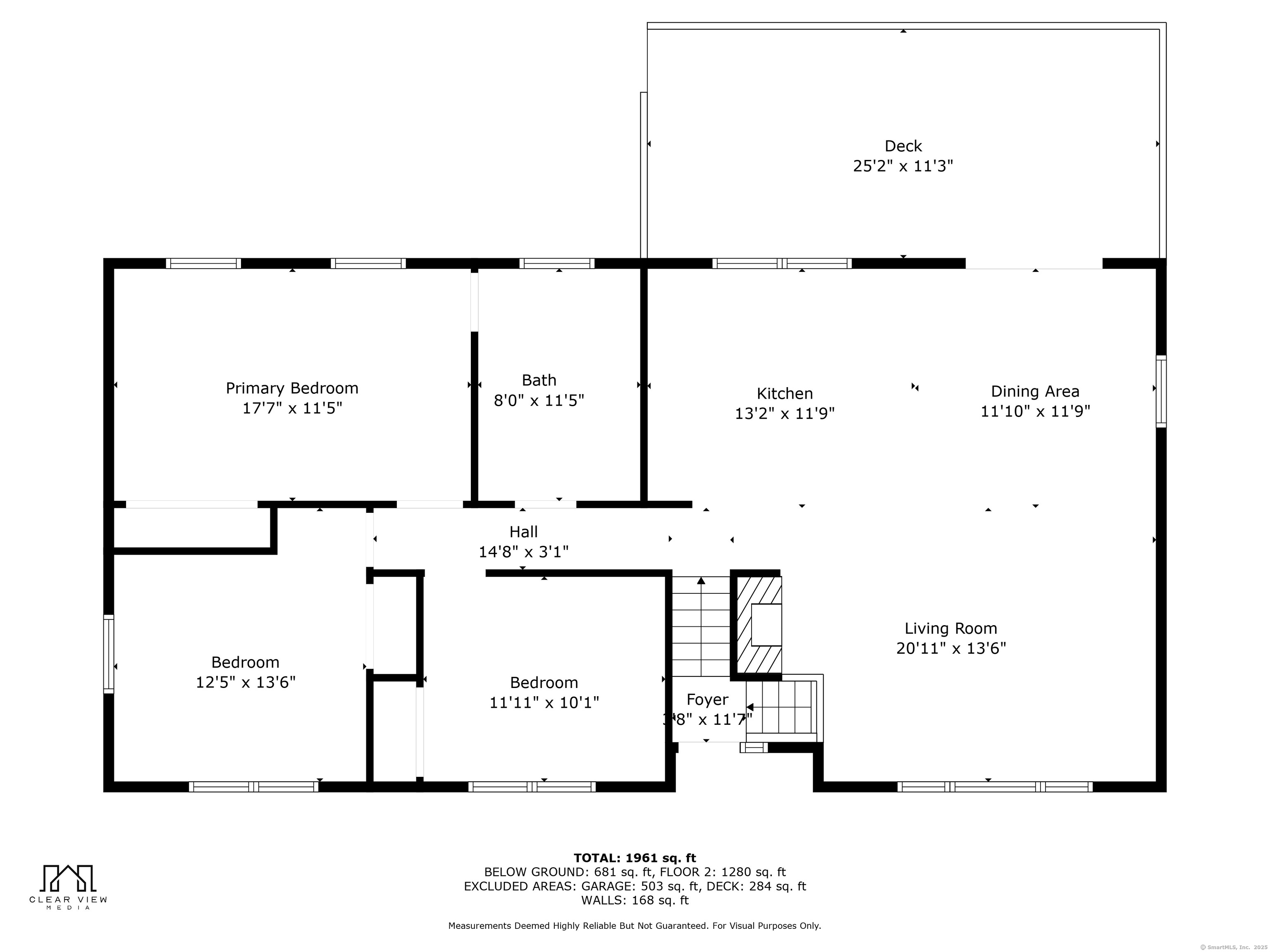More about this Property
If you are interested in more information or having a tour of this property with an experienced agent, please fill out this quick form and we will get back to you!
68 Birch Hill Road, Newtown CT 06470
Current Price: $849,000
 3 beds
3 beds  2 baths
2 baths  2150 sq. ft
2150 sq. ft
Last Update: 6/25/2025
Property Type: Single Family For Sale
Welcome to Your Beautiful New Home in Newtown, CT! This charming raised ranch offers 3 bedrooms, 2 full bathrooms, and a spacious open-concept layout thats perfect for modern living and entertaining. Nearly a new construction home, gutted to the studs and completely redone, 2 new kitchens, beautiful hardwood floors, 2 new bathrooms, central air/hot air system, spray foam attic, epoxy garage floors, trex deck, built in speakers indoor/outdoor, literally no stone unturned. Upstairs, enjoy a sun-filled living room with a classic brick wood burning fireplace, an elegant dining area, and a stylish kitchen-seamlessly connected for effortless gatherings. The primary suite features a full bath and two additional bedrooms. The finished lower level is ideal for multi-generational living or extra space, complete with a second full kitchen, full bathroom, family room, laundry area, and a playroom with a second cozy wood-burning fireplace. Step outside into your private backyard oasis-professionally landscaped and designed for relaxation and fun. Enjoy summer evenings on the spacious deck or patio with a built-in fire-pit, perfect for roasting marshmallows and making memories. Located just down the street from Rock Ridge Country Club and the beloved Ferris Acres Creamery, this home combines comfort, functionality, and unbeatable location. Short drive to the Bethel train station. Come see why its nicer in Newtown!
Driveway is getting paved next week.
GPS Friendly.
MLS #: 24102520
Style: Raised Ranch
Color:
Total Rooms:
Bedrooms: 3
Bathrooms: 2
Acres: 1
Year Built: 1970 (Public Records)
New Construction: No/Resale
Home Warranty Offered:
Property Tax: $7,542
Zoning: R-1
Mil Rate:
Assessed Value: $279,660
Potential Short Sale:
Square Footage: Estimated HEATED Sq.Ft. above grade is 2150; below grade sq feet total is ; total sq ft is 2150
| Appliances Incl.: | Electric Range,Microwave,Refrigerator,Dishwasher,Washer,Dryer |
| Laundry Location & Info: | Lower Level |
| Fireplaces: | 2 |
| Energy Features: | Energy Star Rated,Extra Insulation,Generator,Programmable Thermostat,Thermopane Windows |
| Interior Features: | Auto Garage Door Opener,Cable - Available,Open Floor Plan,Security System |
| Energy Features: | Energy Star Rated,Extra Insulation,Generator,Programmable Thermostat,Thermopane Windows |
| Home Automation: | Built In Audio,Security System,Thermostat(s) |
| Basement Desc.: | Partial,Heated,Storage,Garage Access,Interior Access,Partially Finished,Liveable Space |
| Exterior Siding: | Shake,Wood |
| Exterior Features: | Shed,Deck,Gutters,Stone Wall |
| Foundation: | Concrete |
| Roof: | Shingle,Gable |
| Parking Spaces: | 2 |
| Driveway Type: | Private,Paved |
| Garage/Parking Type: | Under House Garage,Paved,Driveway |
| Swimming Pool: | 0 |
| Waterfront Feat.: | Not Applicable |
| Lot Description: | Some Wetlands,Lightly Wooded,Level Lot |
| Nearby Amenities: | Golf Course,Library,Park,Private School(s),Public Pool,Public Transportation,Shopping/Mall,Tennis Courts |
| In Flood Zone: | 0 |
| Occupied: | Vacant |
Hot Water System
Heat Type:
Fueled By: Baseboard,Hot Water,Zoned.
Cooling: Central Air,Zoned
Fuel Tank Location: In Garage
Water Service: Private Well
Sewage System: Septic
Elementary: Head OMeadow
Intermediate: Per Board of Ed
Middle: Newtown
High School: Newtown
Current List Price: $849,000
Original List Price: $849,000
DOM: 13
Listing Date: 6/10/2025
Last Updated: 6/12/2025 4:05:03 AM
Expected Active Date: 6/12/2025
List Agent Name: Evan Philippopoulos
List Office Name: RE/MAX Right Choice
