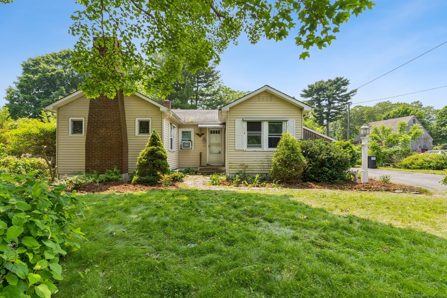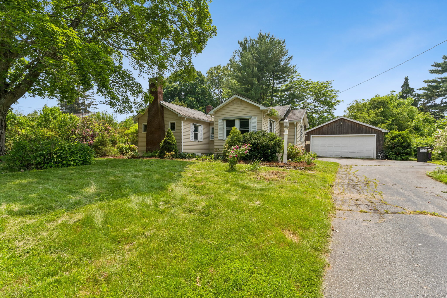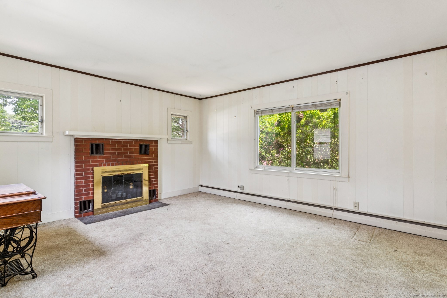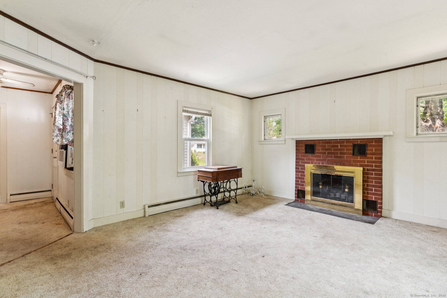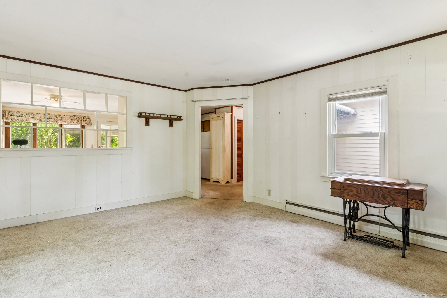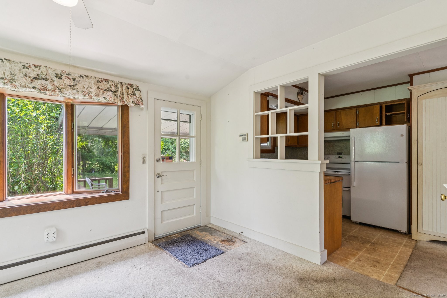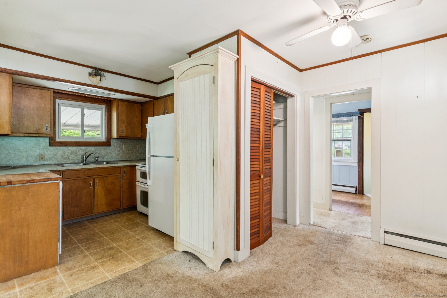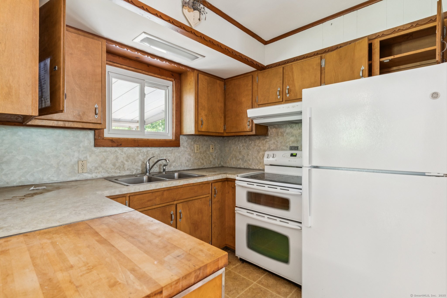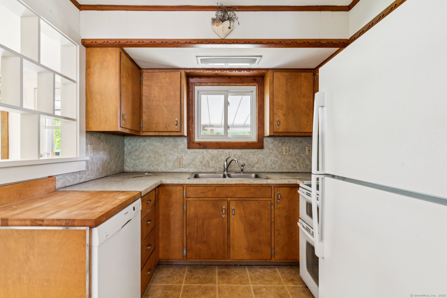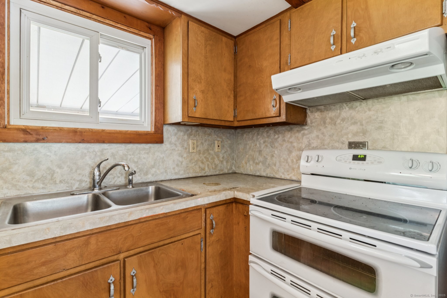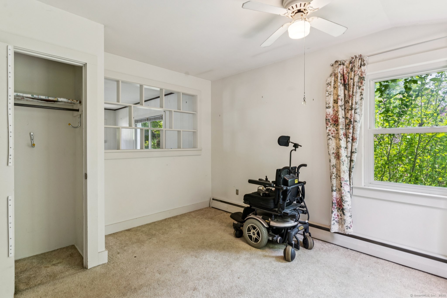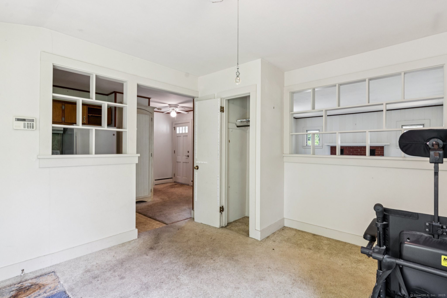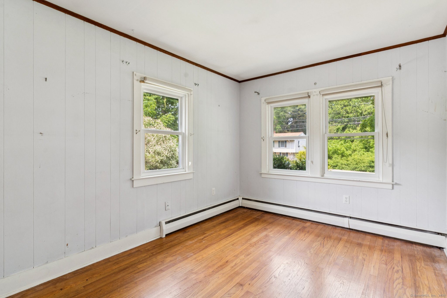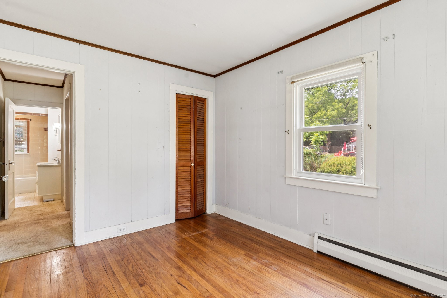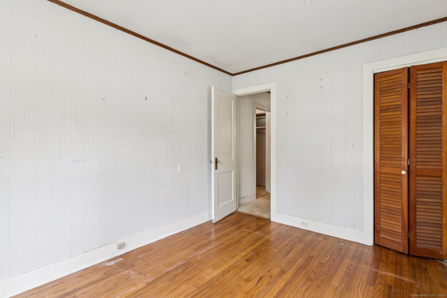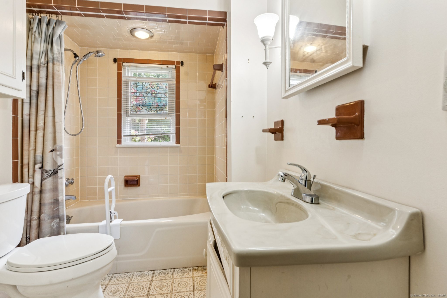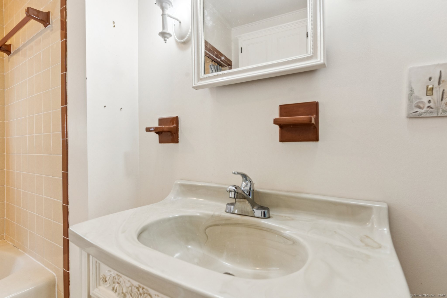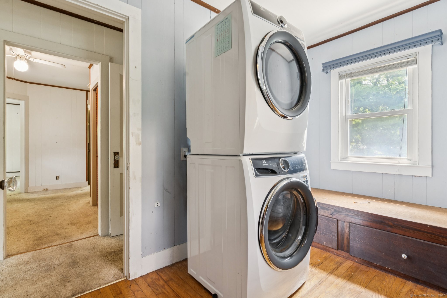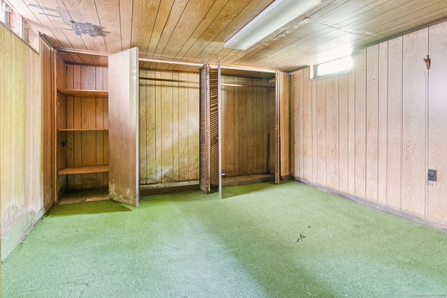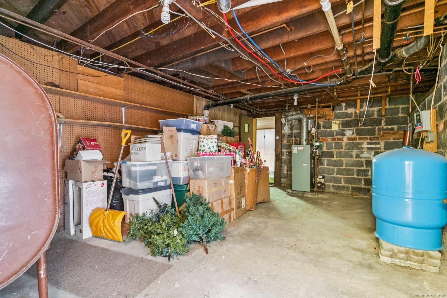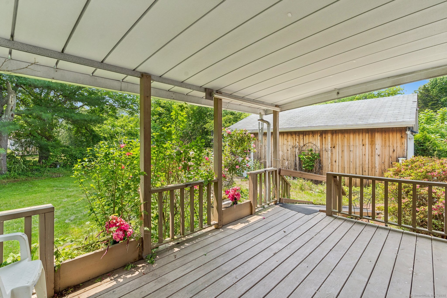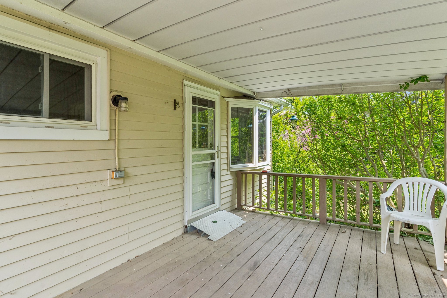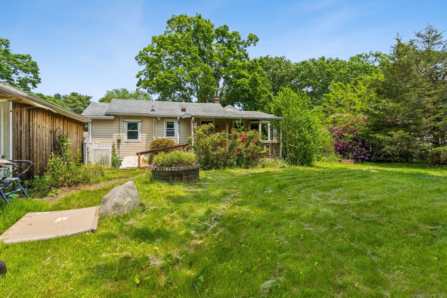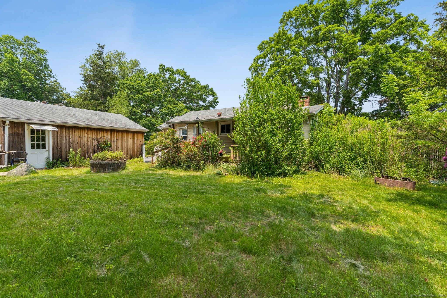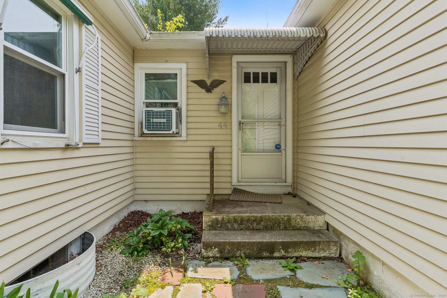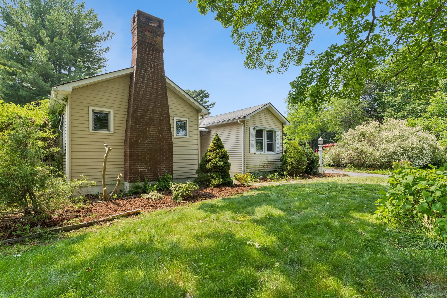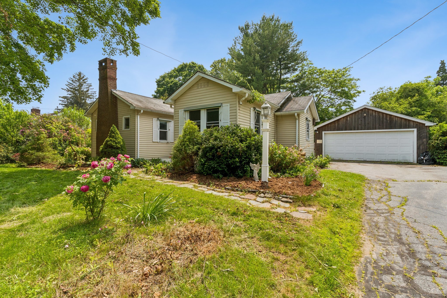More about this Property
If you are interested in more information or having a tour of this property with an experienced agent, please fill out this quick form and we will get back to you!
44 Nod Road, Clinton CT 06413
Current Price: $250,000
 2 beds
2 beds  1 baths
1 baths  942 sq. ft
942 sq. ft
Last Update: 6/20/2025
Property Type: Single Family For Sale
Charming 2-bedroom, 1-bathroom ranch home awaits your personal touch! This cozy gem, nestled in a serene neighborhood, boasts solid bones and untapped potential for those ready to add some TLC. Beneath the carpet lies gleaming hardwood floors, ready to shine. The spacious living room, anchored by a wood-burning fireplace, invites cozy evenings and gatherings. The kitchen offers ample storage and workspace, perfect for culinary enthusiasts, flowing seamlessly into a designated dining area for shared meals. Two generously sized bedrooms and a full bathroom complete the main level, providing comfortable living spaces. Downstairs, a versatile finished room in the lower level is ideal as a home gym, playroom, or family retreat. Step outside to a covered deck overlooking a private rear yard, adorned with mature plantings for a tranquil escape. A 2-car detached garage ensures ample parking and storage. Just minutes from pristine beaches, local eateries, charming antique shops, and scenic walking trails, this home offers the perfect blend of peaceful living and coastal convenience. Dont miss the chance to transform this diamond in the rough into your dream home! Schedule a showing today and envision the possibilities.
GPS Friendly
MLS #: 24102515
Style: Ranch
Color:
Total Rooms:
Bedrooms: 2
Bathrooms: 1
Acres: 0.32
Year Built: 1930 (Public Records)
New Construction: No/Resale
Home Warranty Offered:
Property Tax: $3,559
Zoning: I-2
Mil Rate:
Assessed Value: $117,600
Potential Short Sale:
Square Footage: Estimated HEATED Sq.Ft. above grade is 942; below grade sq feet total is ; total sq ft is 942
| Appliances Incl.: | Oven/Range,Microwave,Refrigerator,Dishwasher,Disposal,Washer,Dryer |
| Fireplaces: | 1 |
| Basement Desc.: | Full,Partially Finished |
| Exterior Siding: | Aluminum |
| Exterior Features: | Deck,Gutters,Lighting |
| Foundation: | Concrete |
| Roof: | Asphalt Shingle |
| Parking Spaces: | 2 |
| Garage/Parking Type: | Detached Garage |
| Swimming Pool: | 0 |
| Waterfront Feat.: | Not Applicable |
| Lot Description: | Level Lot |
| Occupied: | Vacant |
Hot Water System
Heat Type:
Fueled By: Hot Water.
Cooling: Ceiling Fans,Window Unit
Fuel Tank Location: In Basement
Water Service: Private Well
Sewage System: Septic
Elementary: Lewin G. Joel
Intermediate:
Middle: Jared Eliot
High School: Morgan
Current List Price: $250,000
Original List Price: $250,000
DOM: 10
Listing Date: 6/9/2025
Last Updated: 6/17/2025 8:16:20 PM
List Agent Name: Dan Leyden
List Office Name: KW Legacy Partners
