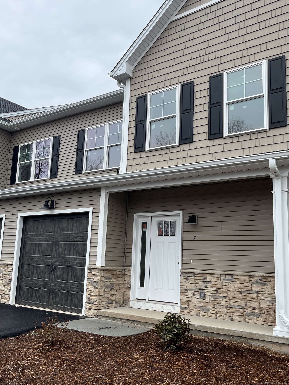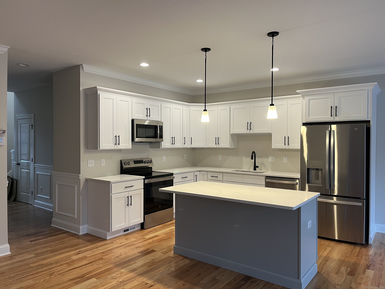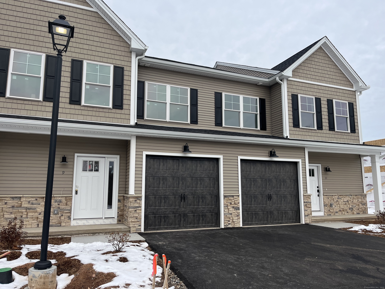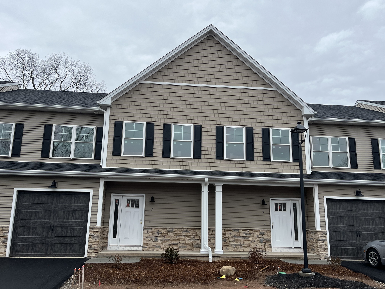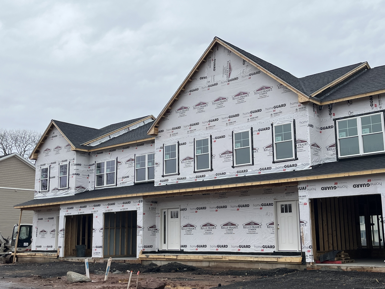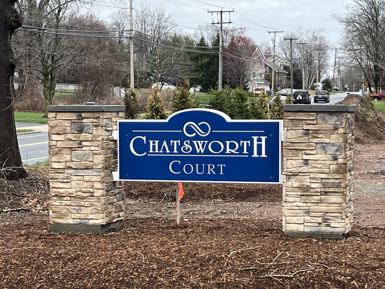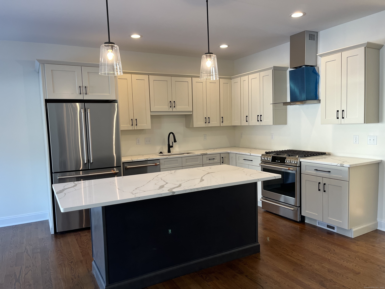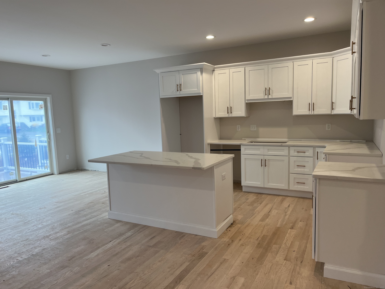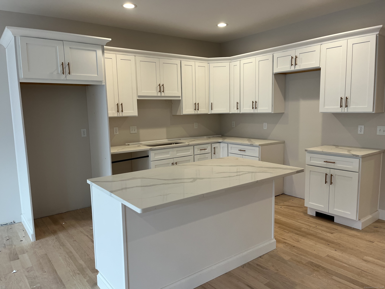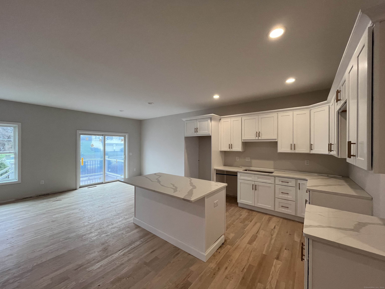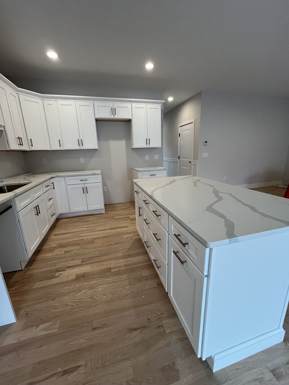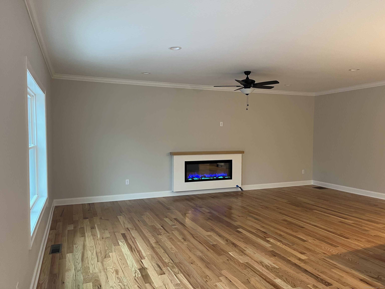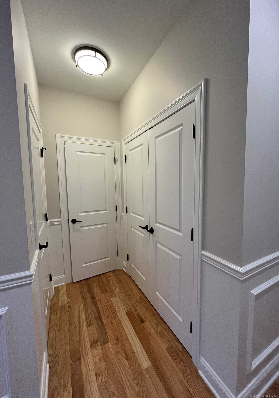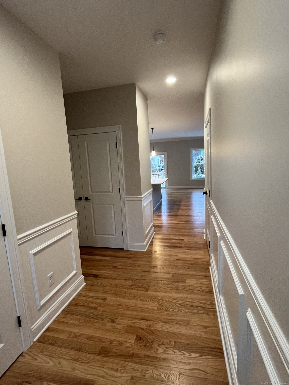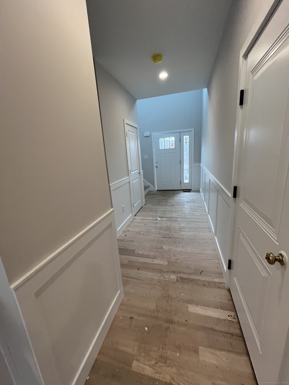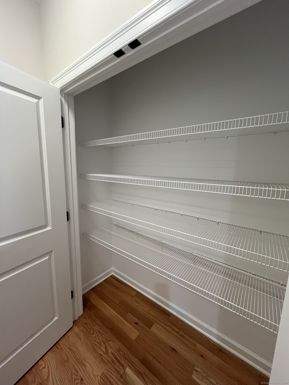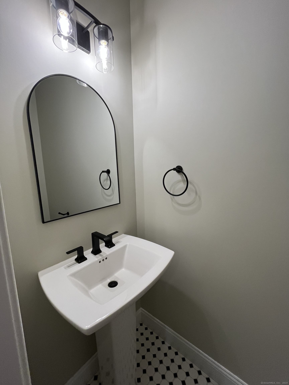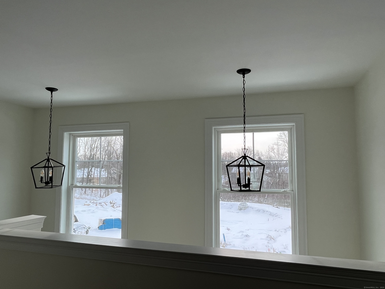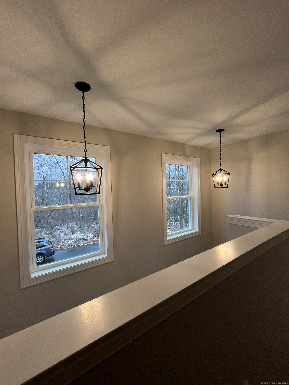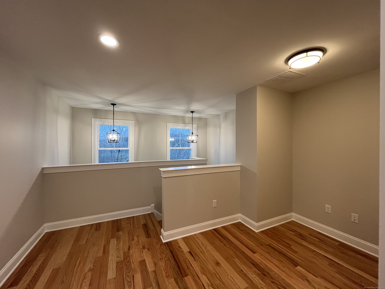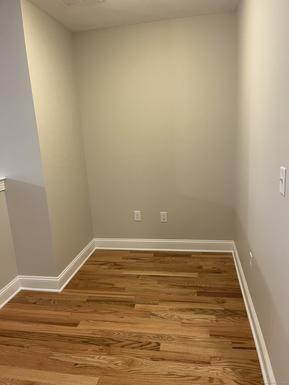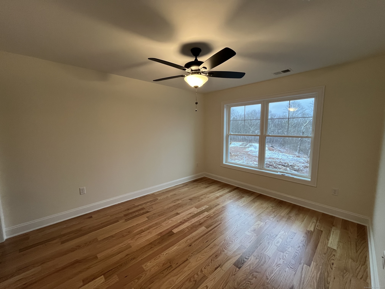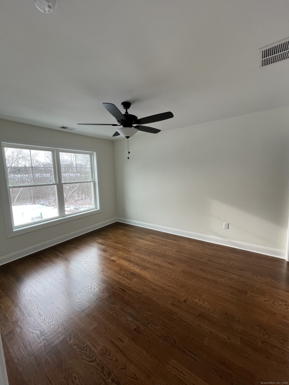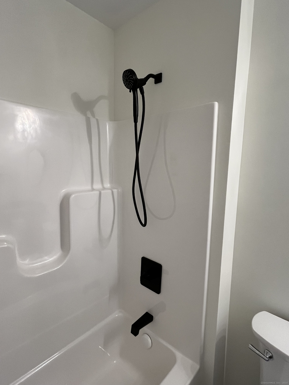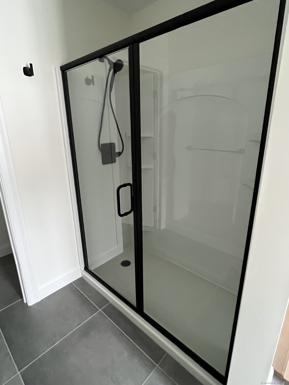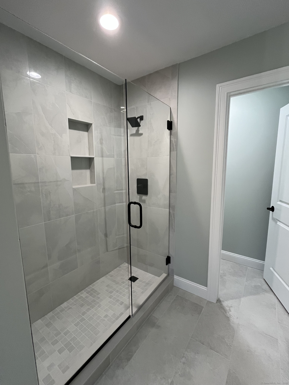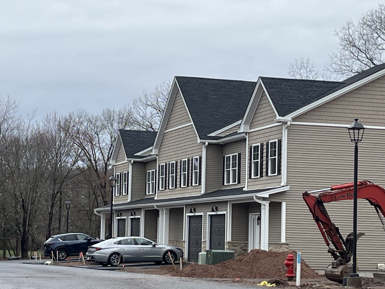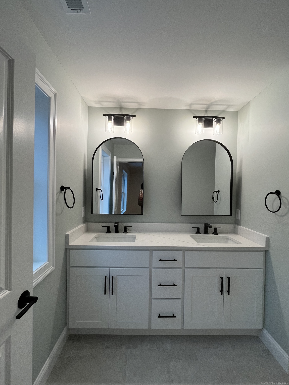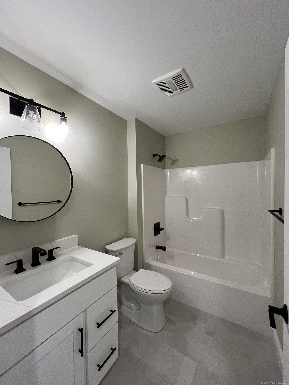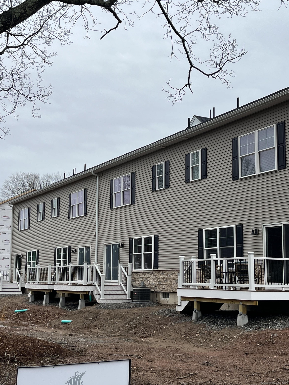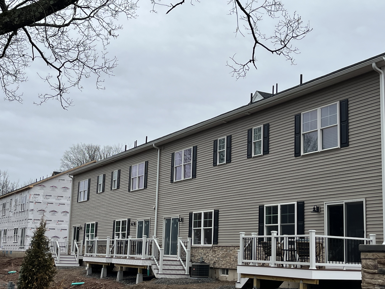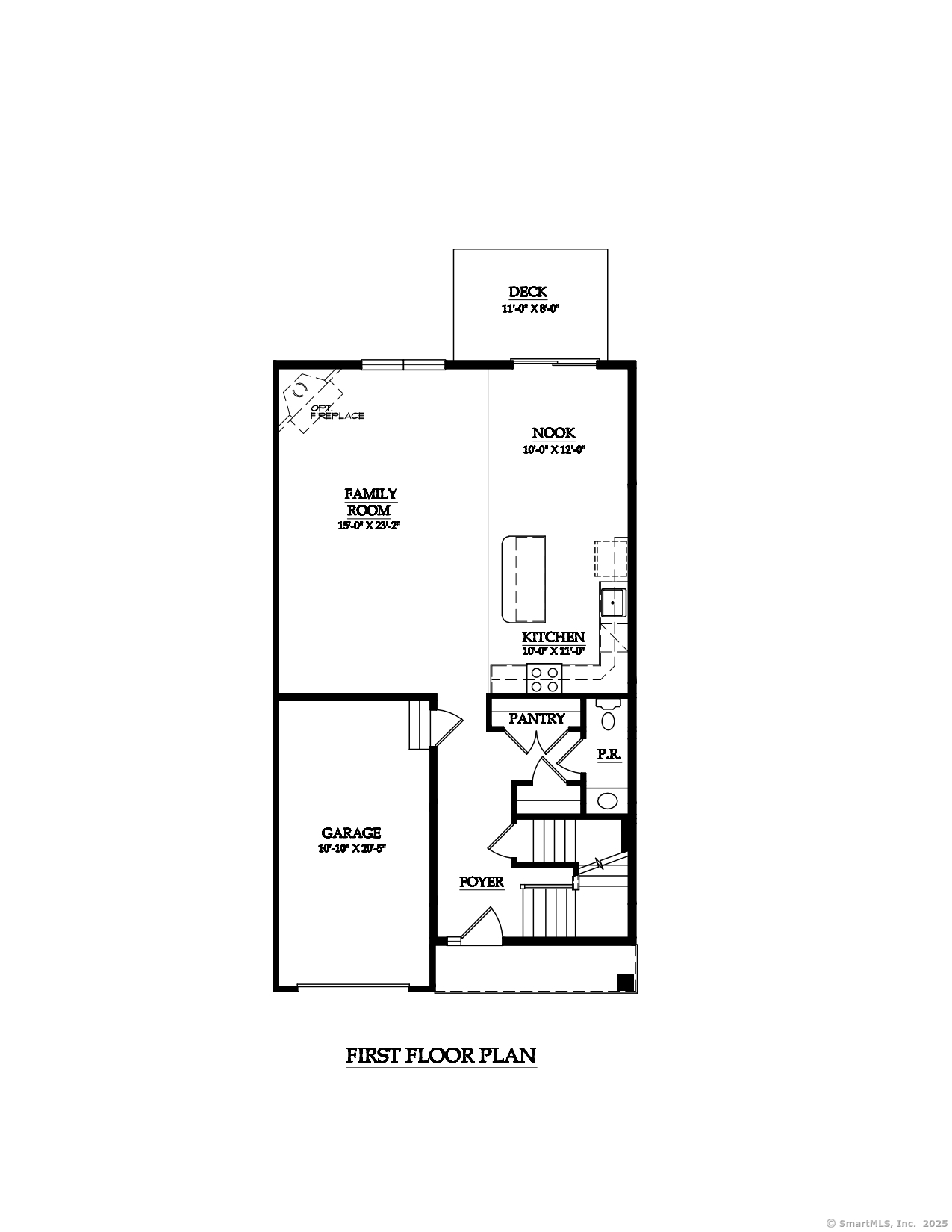More about this Property
If you are interested in more information or having a tour of this property with an experienced agent, please fill out this quick form and we will get back to you!
7 Chatsworth Court, Manchester CT 06042
Current Price: $425,000
 2 beds
2 beds  3 baths
3 baths  1779 sq. ft
1779 sq. ft
Last Update: 6/18/2025
Property Type: Condo/Co-Op For Sale
Welcome to this NEW construction townhome! Photos are of similar finished townhomes in complex. The bright and open floor plan seamlessly connects the living room, kitchen, and dining area. The kitchen is designed for both style and function, featuring a large center island with a breakfast bar, perfect for meal prep or entertaining guests. The dining area boasts sliders that lead to a private deck, ideal for indoor and outdoor living. The first floor also includes a spacious pantry, convenient coat closet, and a half bathroom. Upstairs, youll find a luxurious primary suite large enough for a king-sized bed, plus two walk-in closets for all your storage needs. The ensuite bathroom offers double sinks, a walk-in shower, and a private toilet area for added convenience. The second bedroom includes an oversized walk-in closet and easy access to a full hallway bath. Additionally, theres a separate laundry room on the second floor, providing more storage and functionality. The versatile second floor loft area is the perfect space for a home office, creative studio, or cozy reading nook, filled with natural light from the two-story foyer. The full, unfinished basement offers even more storage space or future finishing potential. Location is key - youll enjoy the easy access to highways, shopping, and entertainment! Best of all, theres still time to customize colors and selections! Photos may include upgrade options.
GPS address is 626 Tolland Turnpike, Manchester
MLS #: 24102512
Style: Townhouse
Color:
Total Rooms:
Bedrooms: 2
Bathrooms: 3
Acres: 0
Year Built: 2025 (Public Records)
New Construction: No/Resale
Home Warranty Offered:
Property Tax: $0
Zoning: PRD
Mil Rate:
Assessed Value: $0
Potential Short Sale:
Square Footage: Estimated HEATED Sq.Ft. above grade is 1779; below grade sq feet total is ; total sq ft is 1779
| Appliances Incl.: | Oven/Range,Microwave,Refrigerator,Icemaker,Dishwasher,Disposal |
| Laundry Location & Info: | Upper Level Separate laundry room |
| Fireplaces: | 0 |
| Energy Features: | Programmable Thermostat,Thermopane Windows |
| Interior Features: | Auto Garage Door Opener,Cable - Available,Open Floor Plan |
| Energy Features: | Programmable Thermostat,Thermopane Windows |
| Home Automation: | Thermostat(s) |
| Basement Desc.: | Full,Unfinished,Storage |
| Exterior Siding: | Vinyl Siding |
| Exterior Features: | Underground Utilities,Sidewalk,Porch,Deck,Lighting |
| Parking Spaces: | 1 |
| Garage/Parking Type: | Attached Garage |
| Swimming Pool: | 0 |
| Waterfront Feat.: | Not Applicable |
| Lot Description: | Level Lot,On Cul-De-Sac |
| Occupied: | Vacant |
HOA Fee Amount 250
HOA Fee Frequency: Monthly
Association Amenities: .
Association Fee Includes:
Hot Water System
Heat Type:
Fueled By: Hot Air,Zoned.
Cooling: Ceiling Fans,Central Air,Zoned
Fuel Tank Location:
Water Service: Public Water Connected
Sewage System: Public Sewer Connected
Elementary: Per Board of Ed
Intermediate:
Middle:
High School: Manchester
Current List Price: $425,000
Original List Price: $425,000
DOM: 9
Listing Date: 6/9/2025
Last Updated: 6/9/2025 5:02:51 PM
List Agent Name: Elizabeth Koiva
List Office Name: Nordic Builders Realty
