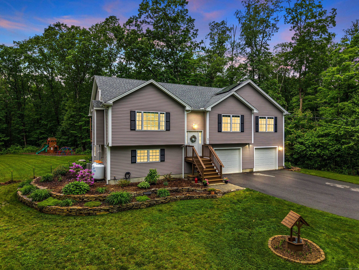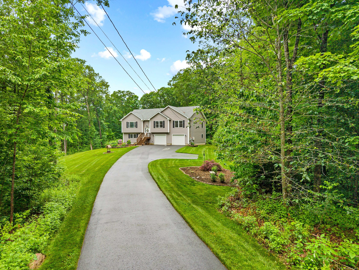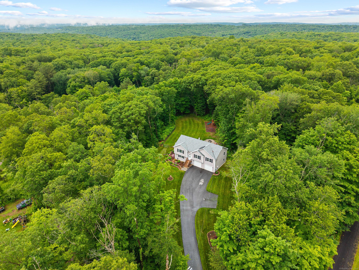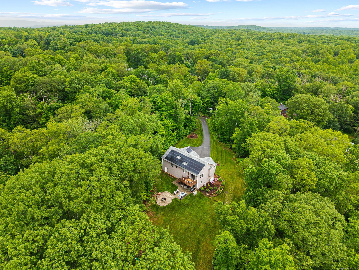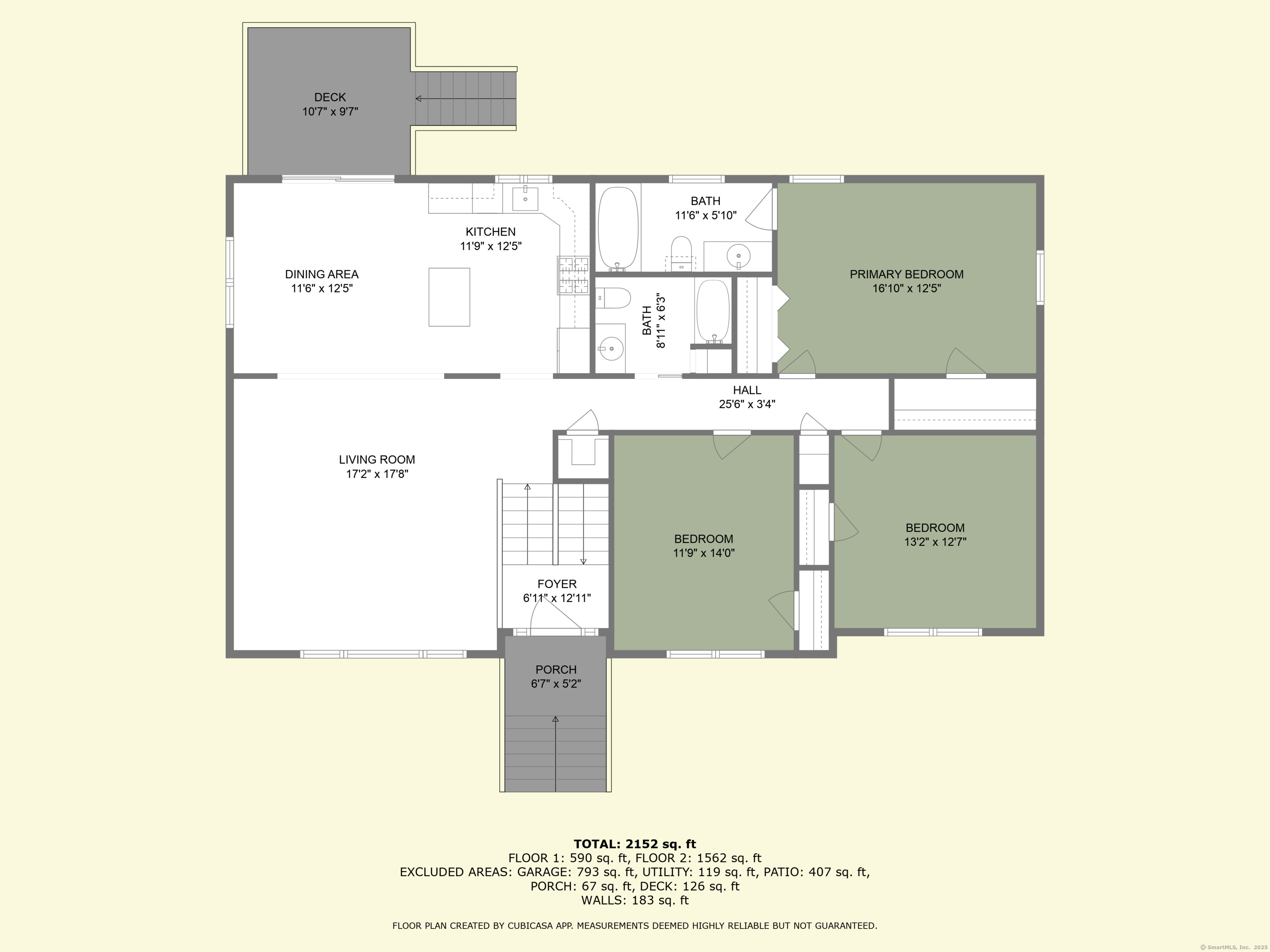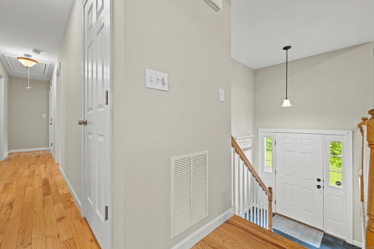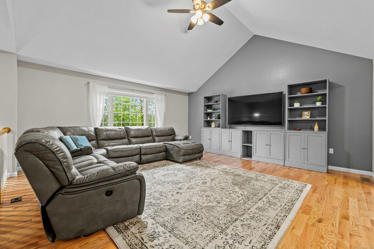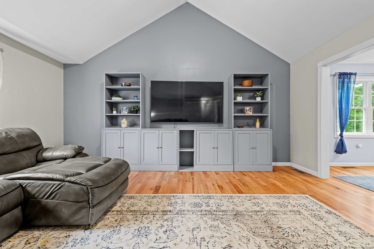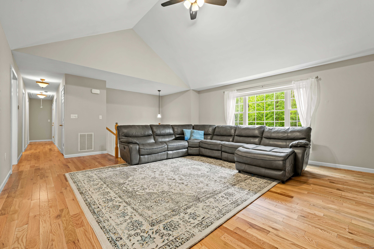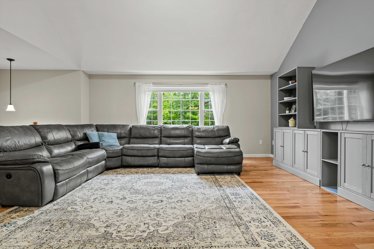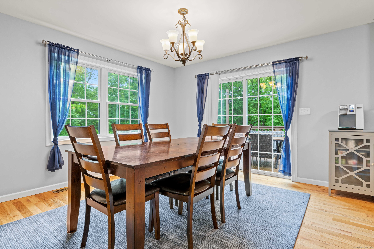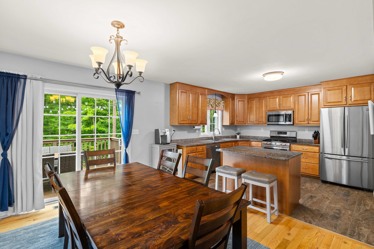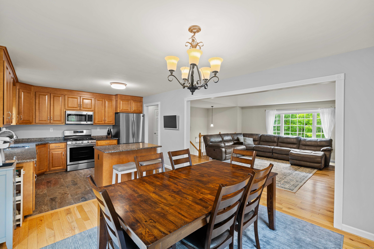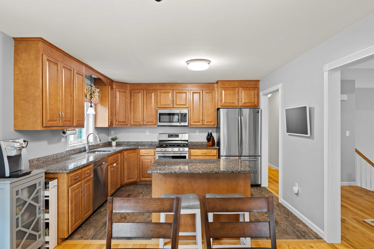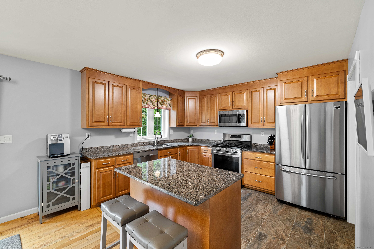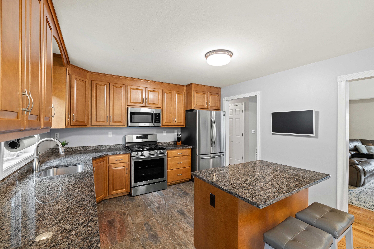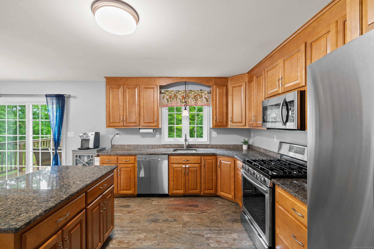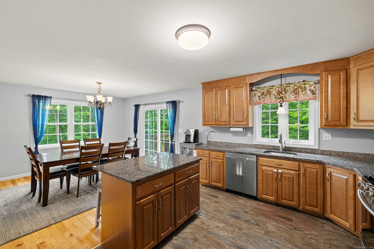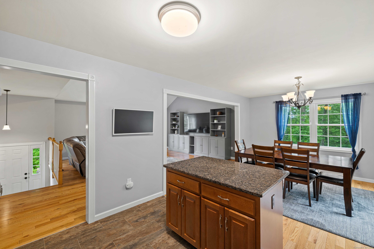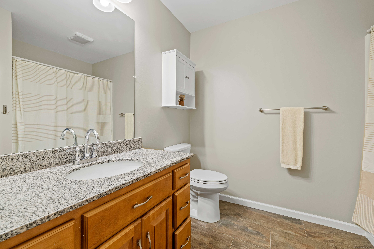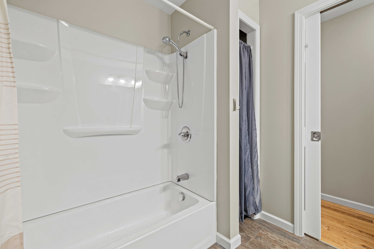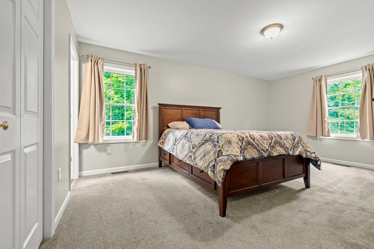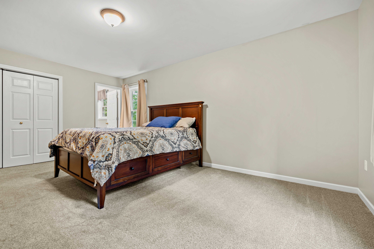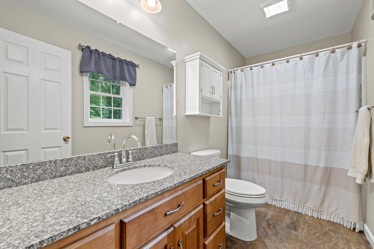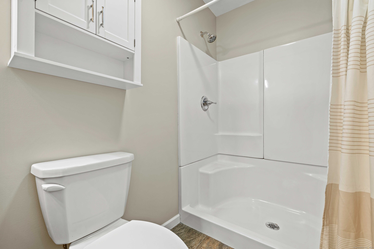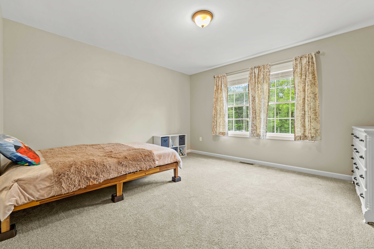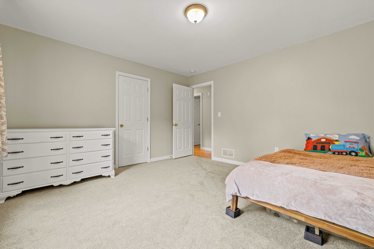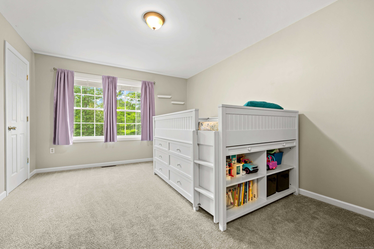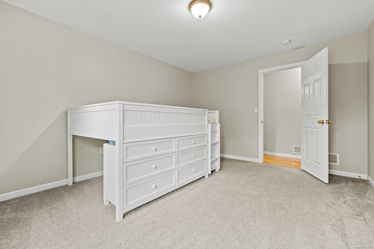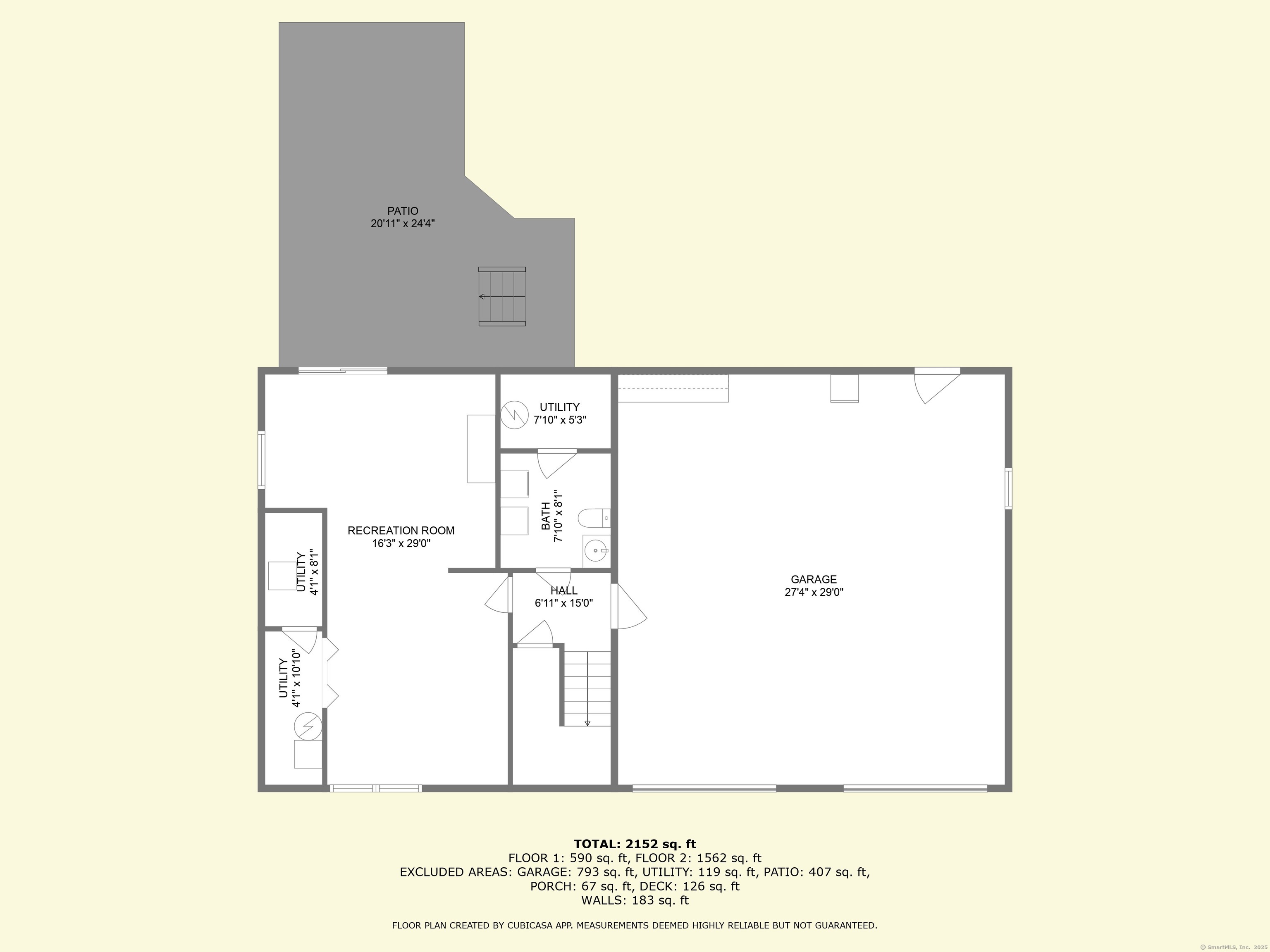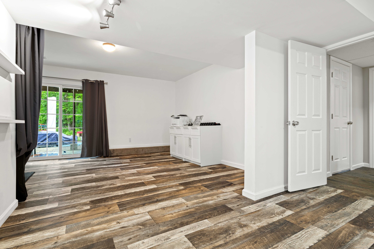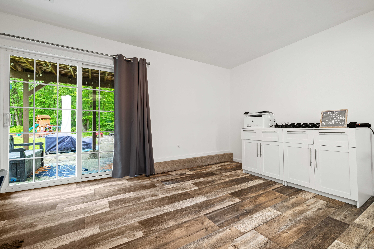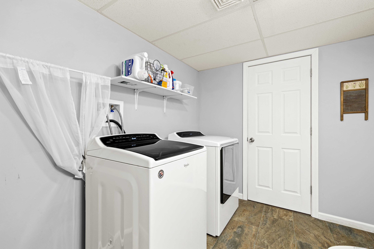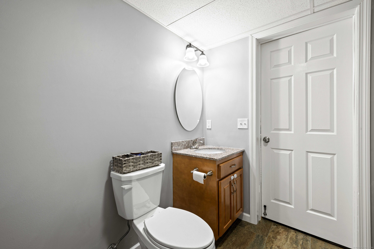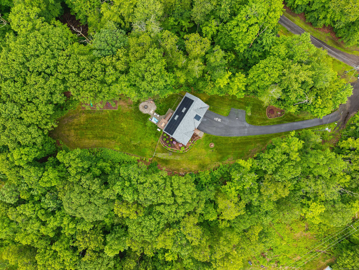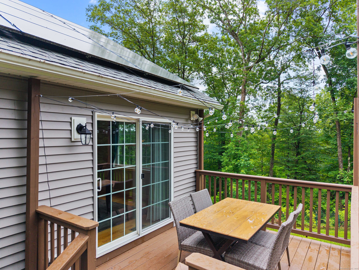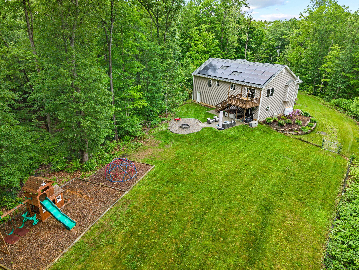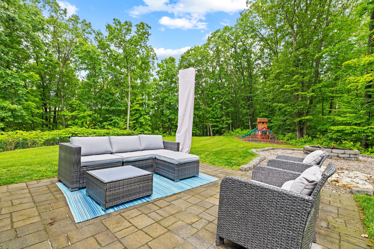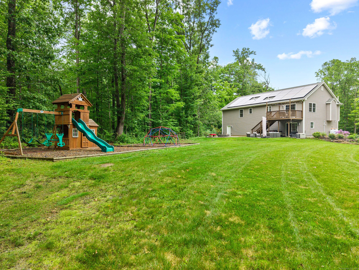More about this Property
If you are interested in more information or having a tour of this property with an experienced agent, please fill out this quick form and we will get back to you!
43 Old Young Street, East Hampton CT 06424
Current Price: $475,000
 3 beds
3 beds  3 baths
3 baths  2379 sq. ft
2379 sq. ft
Last Update: 6/20/2025
Property Type: Single Family For Sale
Welcome Home! This thoughtfully designed 3-bedroom, 2.5-bath home, built in 2019, offers the perfect blend of modern comfort and stylish living. The open-concept layout features a vaulted ceiling in the spacious living room, highlighted by gleaming hardwood floors and abundant natural light. The kitchen is a chefs dream with granite countertops, a suite of sleek stainless steel appliances, and a stunning 5-burner gas range. Granite surfaces continue into both full bathrooms and the convenient half bath, adding a touch of luxury throughout. Stay comfortable year-round with a high-efficiency gas furnace and central air conditioning. Energy efficient and complemented with solar to further reduce your energy costs. The finished lower-level family room is a versatile retreat, complete with a slider and three windows that bring in light and provide easy access to the outdoors. Youll also love the oversized half bath/laundry room on this level. Need space for hobbies or storage? The expansive 28 x 30 two-car garage offers room for vehicles, a workshop, bikes, tools-you name it! All this is set on a level 1.96-acre lot with a backyard built for entertaining. Enjoy summer evenings around the fire pit, host BBQs on the patio, or simply relax and take in the open space. Back-up generator included. Listing agent is related to sellers. **Multiple offers - Seller is requesting final offers by Monday, June 16 at 5:00pm.**
Young St (RT 196) to Old Young St. House is on the right.
MLS #: 24102511
Style: Raised Ranch
Color:
Total Rooms:
Bedrooms: 3
Bathrooms: 3
Acres: 1.96
Year Built: 2018 (Public Records)
New Construction: No/Resale
Home Warranty Offered:
Property Tax: $8,080
Zoning: R-4
Mil Rate:
Assessed Value: $212,400
Potential Short Sale:
Square Footage: Estimated HEATED Sq.Ft. above grade is 1599; below grade sq feet total is 780; total sq ft is 2379
| Appliances Incl.: | Gas Range,Microwave,Refrigerator,Dishwasher |
| Laundry Location & Info: | Lower Level |
| Fireplaces: | 0 |
| Energy Features: | Passive Solar,Generator,Thermopane Windows |
| Interior Features: | Cable - Available |
| Energy Features: | Passive Solar,Generator,Thermopane Windows |
| Basement Desc.: | Full,Fully Finished,Full With Walk-Out |
| Exterior Siding: | Vinyl Siding |
| Exterior Features: | Deck,Patio |
| Foundation: | Concrete |
| Roof: | Asphalt Shingle |
| Parking Spaces: | 2 |
| Driveway Type: | Private,Paved |
| Garage/Parking Type: | Under House Garage,Driveway |
| Swimming Pool: | 0 |
| Waterfront Feat.: | Not Applicable |
| Lot Description: | Level Lot |
| In Flood Zone: | 0 |
| Occupied: | Owner |
Hot Water System
Heat Type:
Fueled By: Hot Air.
Cooling: Central Air
Fuel Tank Location: Above Ground
Water Service: Private Well
Sewage System: Septic
Elementary: Memorial
Intermediate:
Middle: East Hampton
High School: East Hampton
Current List Price: $475,000
Original List Price: $475,000
DOM: 6
Listing Date: 6/12/2025
Last Updated: 6/16/2025 6:35:17 PM
Expected Active Date: 6/14/2025
List Agent Name: Bud Bowes
List Office Name: RE/MAX on the Bay
