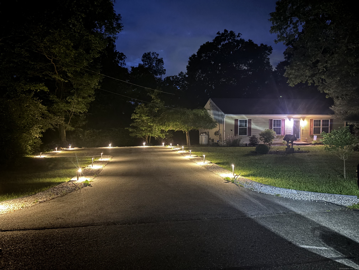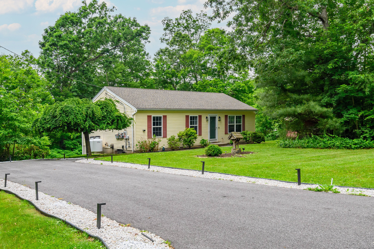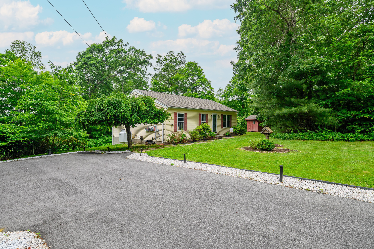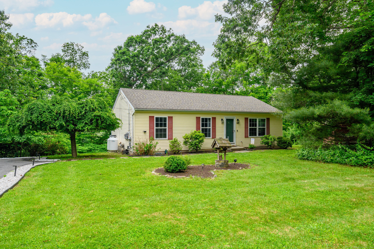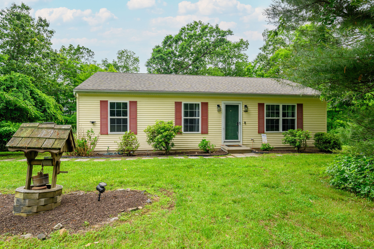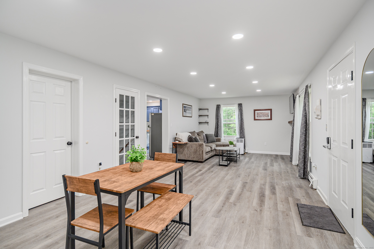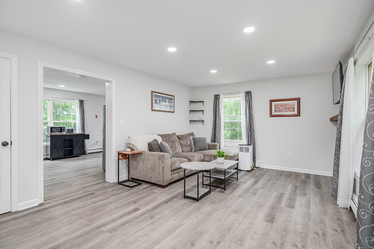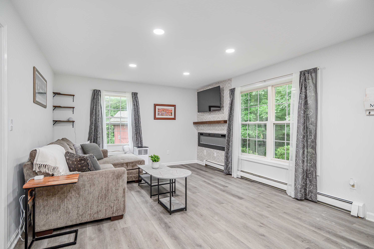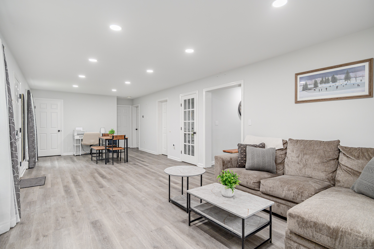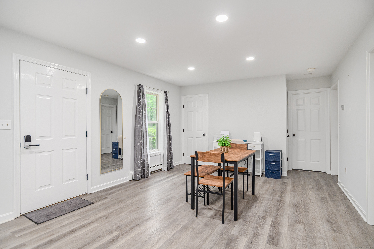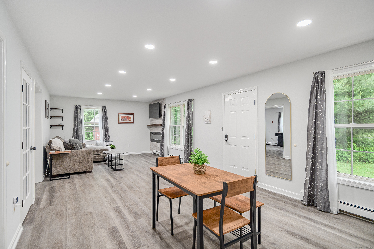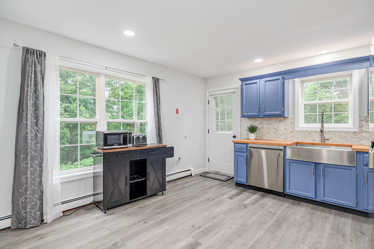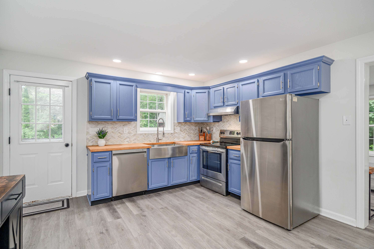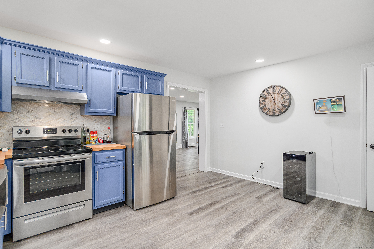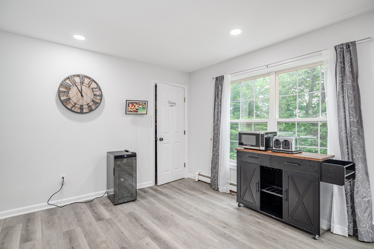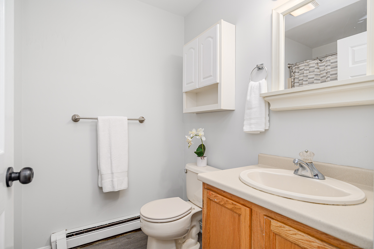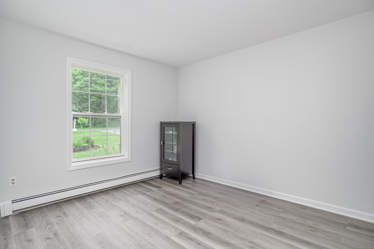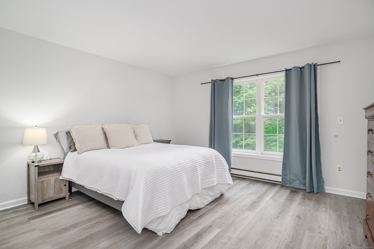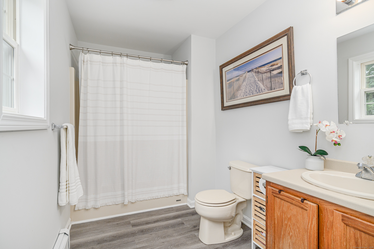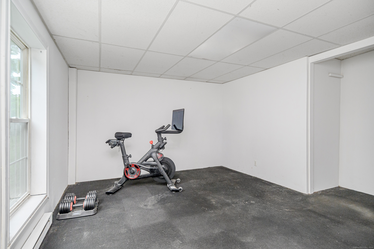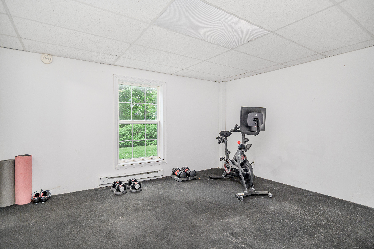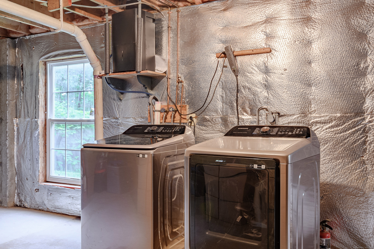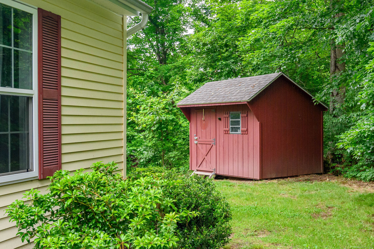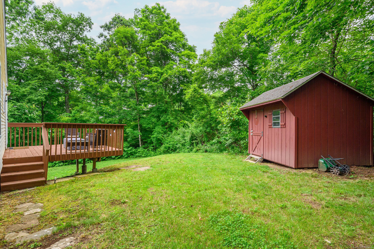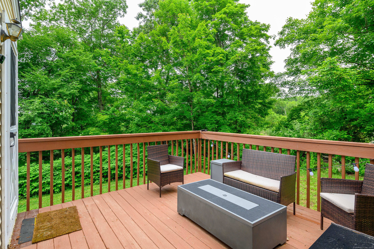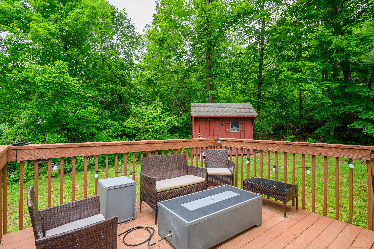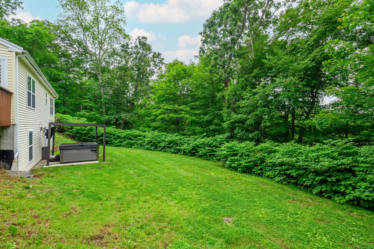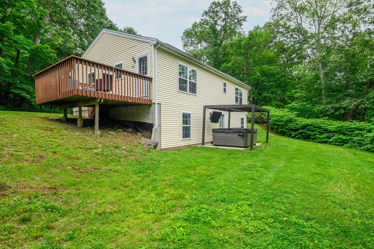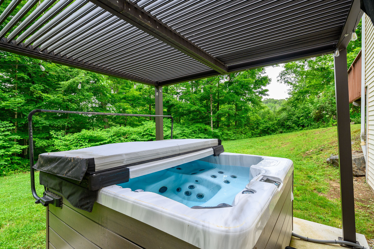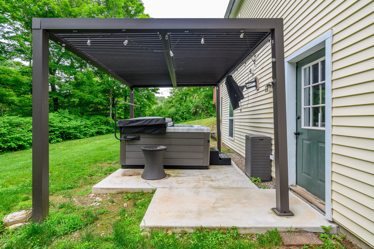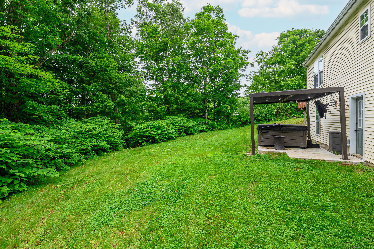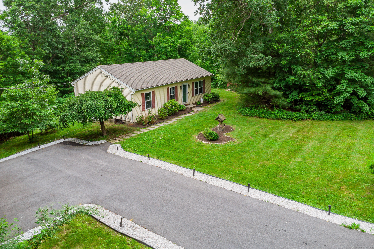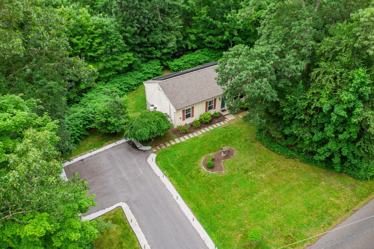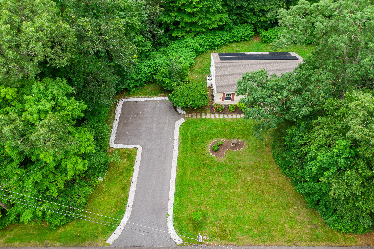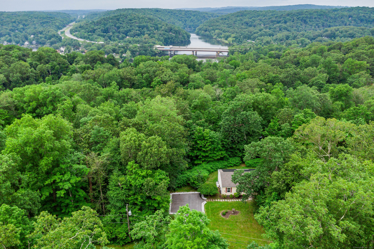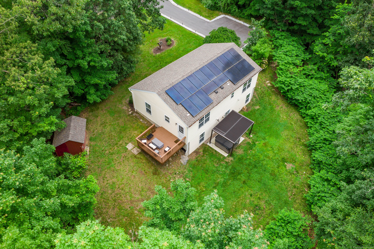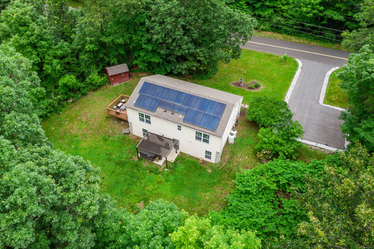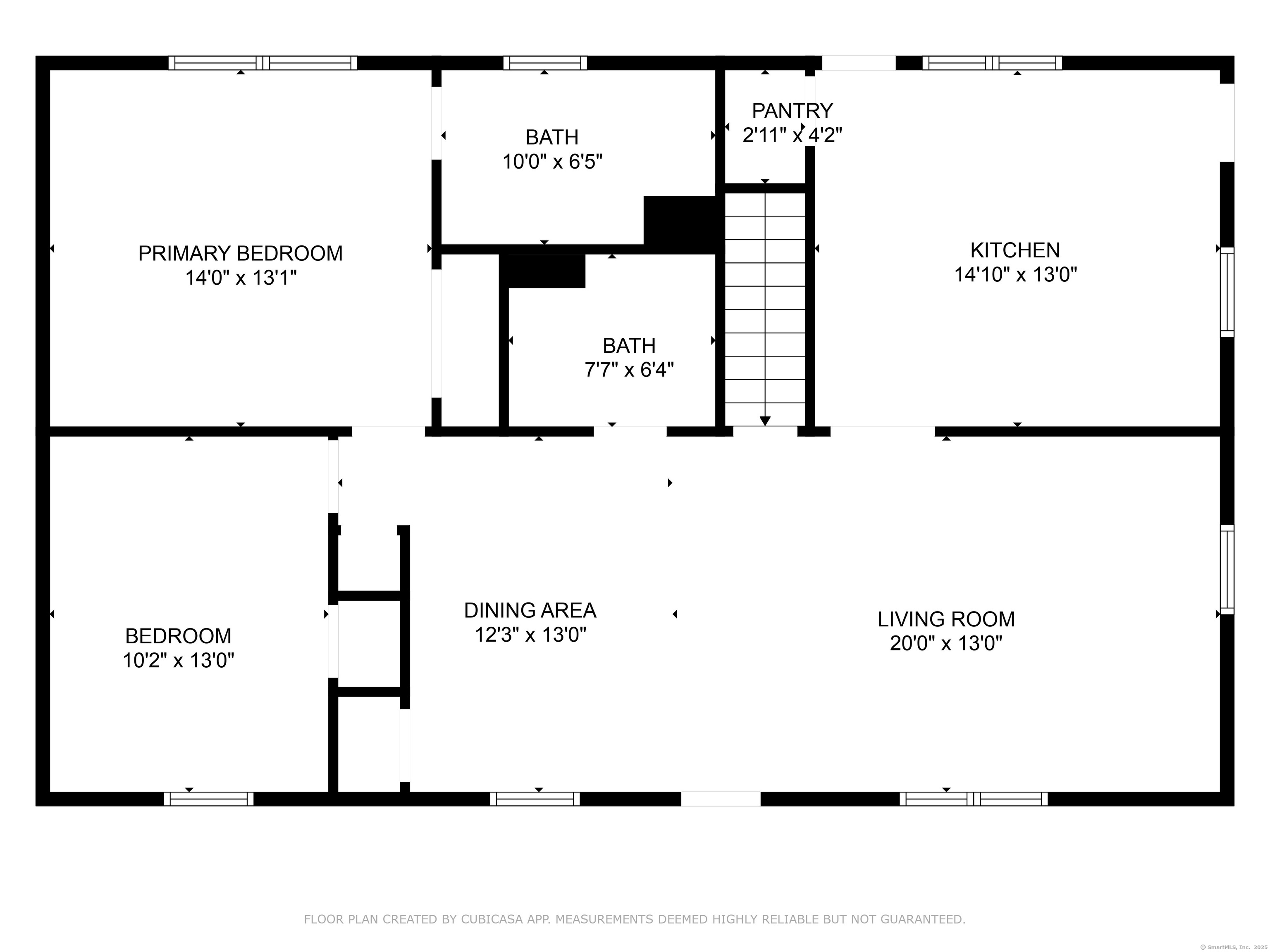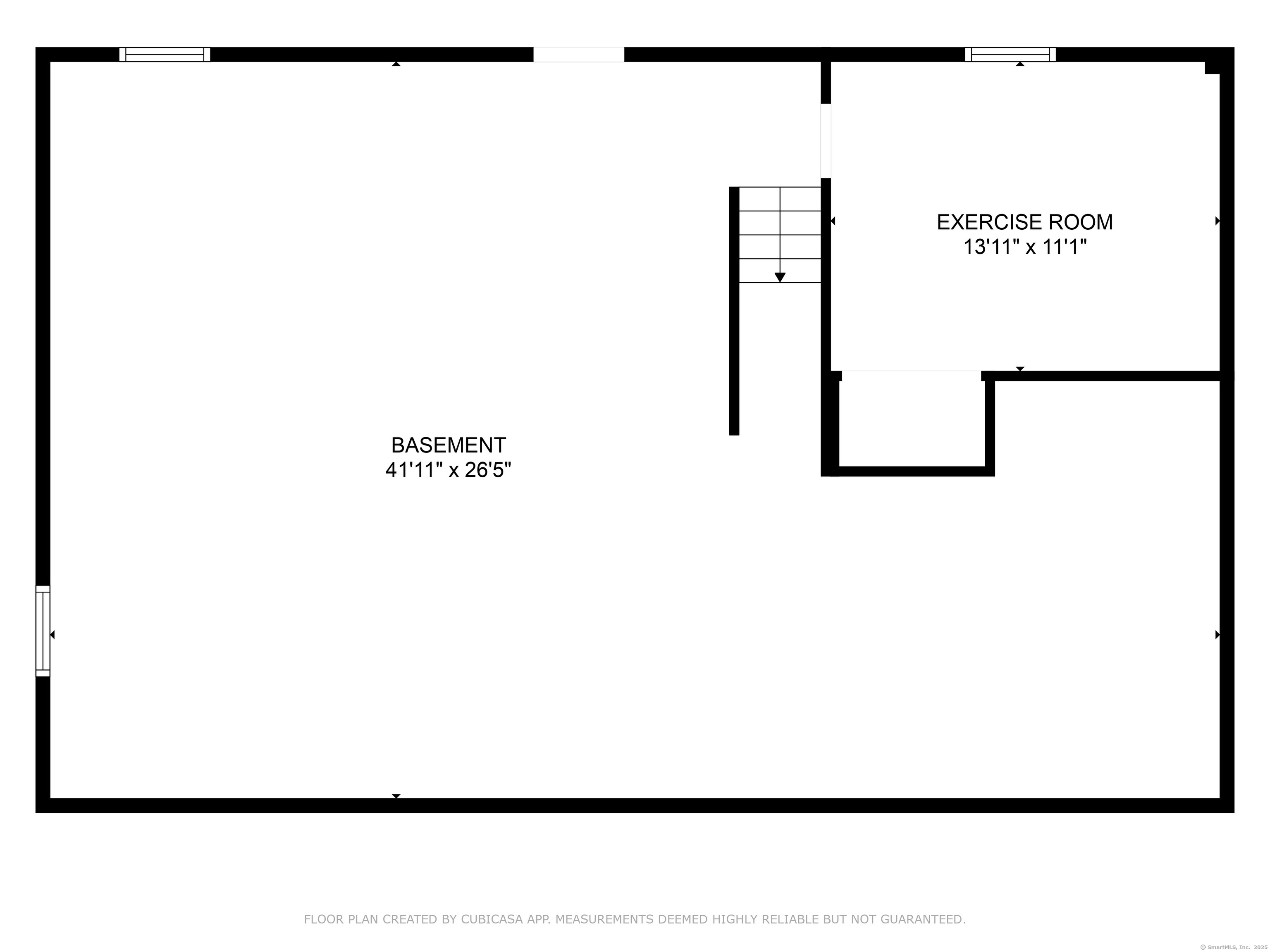More about this Property
If you are interested in more information or having a tour of this property with an experienced agent, please fill out this quick form and we will get back to you!
400 Ichabod Road, Southbury CT 06488
Current Price: $399,900
 2 beds
2 beds  2 baths
2 baths  1401 sq. ft
1401 sq. ft
Last Update: 6/19/2025
Property Type: Single Family For Sale
Welcome to 400 Ichabod Road! This beautifully updated two-bedroom, two-bathroom ranch is in absolute mint condition. The home features stylish luxury vinyl wide plank flooring throughout and a recently renovated kitchen with new countertops, sink, freshly painted cabinets, and updated appliances. The open-concept main living area functions as a comfortable living room, office space, and dining area-anchored by a cozy electric fireplace insert that creates a warm and inviting ambiance.The walk-out basement offers excellent potential for future expansion, including a possible in-law setup with its own separate entrance, along with brand new washer and dryer. Step outside and enjoy the private backyard, complete with a brand-new hot tub under a pergola and an outdoor TV, all of which convey with the property. Additional upgrades include a generator hookup, a brand-new high-efficiency propane heating system, new hot water heater, and 19 solar panels, the lease is transferrable, that help maximize energy savings.The home also boasts a brand-new driveway, updated recessed lighting throughout, and a private deck off the kitchen-perfect for relaxing or entertaining. This turnkey home is ready for you to move right in and enjoy all the thoughtful upgrades and low-maintenance living it offers.
Fish Rock Road to Ichabod Road, GPS friendly
MLS #: 24102508
Style: Ranch
Color: Beige
Total Rooms:
Bedrooms: 2
Bathrooms: 2
Acres: 1.03
Year Built: 1998 (Public Records)
New Construction: No/Resale
Home Warranty Offered:
Property Tax: $4,971
Zoning: R-60
Mil Rate:
Assessed Value: $210,640
Potential Short Sale:
Square Footage: Estimated HEATED Sq.Ft. above grade is 1232; below grade sq feet total is 169; total sq ft is 1401
| Appliances Incl.: | Electric Range,Refrigerator,Dishwasher |
| Laundry Location & Info: | Lower Level Lower Level |
| Fireplaces: | 1 |
| Energy Features: | Active Solar,Fireplace Insert,Programmable Thermostat,Thermopane Windows |
| Energy Features: | Active Solar,Fireplace Insert,Programmable Thermostat,Thermopane Windows |
| Basement Desc.: | Full,Storage,Partially Finished,Full With Walk-Out |
| Exterior Siding: | Vinyl Siding |
| Exterior Features: | Shed,Deck |
| Foundation: | Concrete |
| Roof: | Asphalt Shingle |
| Parking Spaces: | 0 |
| Garage/Parking Type: | None |
| Swimming Pool: | 0 |
| Waterfront Feat.: | Not Applicable |
| Lot Description: | Lightly Wooded,Level Lot,Sloping Lot |
| Nearby Amenities: | Basketball Court,Golf Course,Library,Park,Shopping/Mall |
| Occupied: | Owner |
Hot Water System
Heat Type:
Fueled By: Hot Water.
Cooling: None
Fuel Tank Location: Above Ground
Water Service: Private Well
Sewage System: Septic
Elementary: Per Board of Ed
Intermediate: Per Board of Ed
Middle: Per Board of Ed
High School: Per Board of Ed
Current List Price: $399,900
Original List Price: $399,900
DOM: 8
Listing Date: 6/10/2025
Last Updated: 6/16/2025 12:44:27 PM
List Agent Name: Connie Widmann
List Office Name: William Raveis Real Estate
