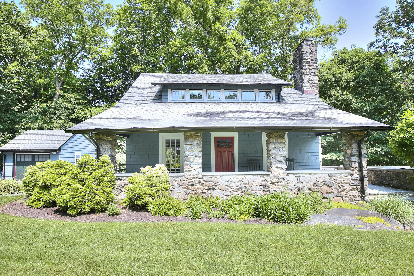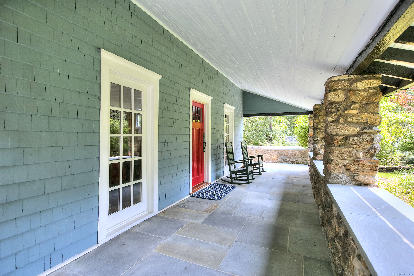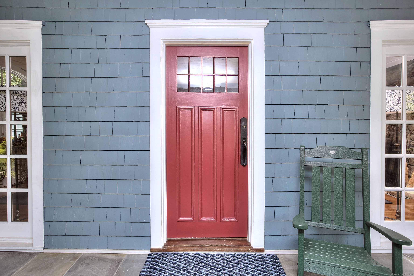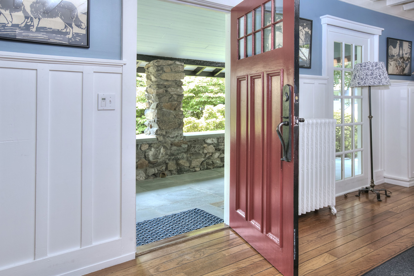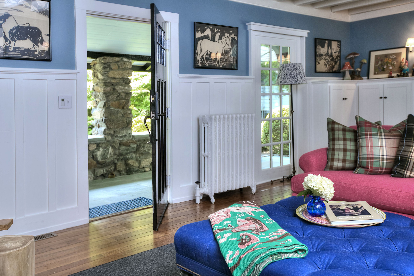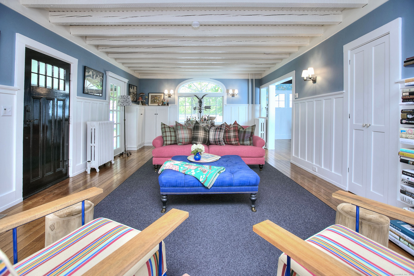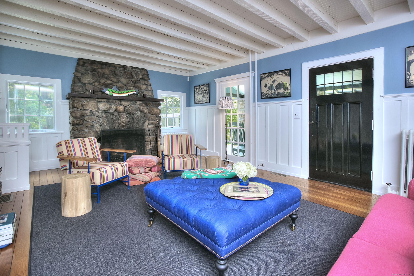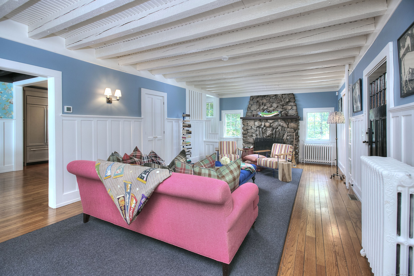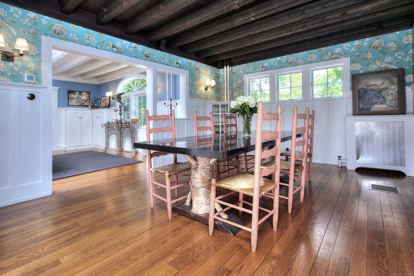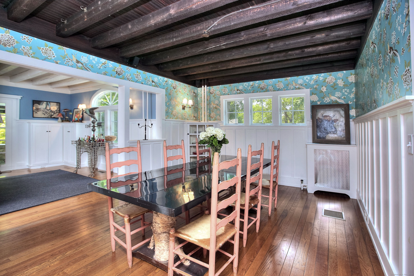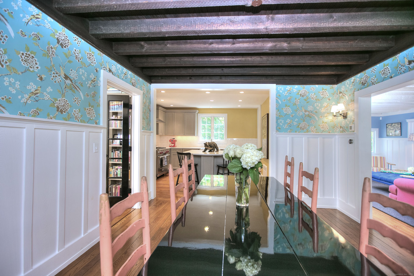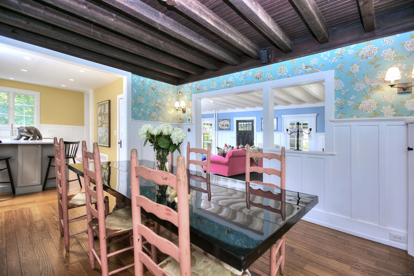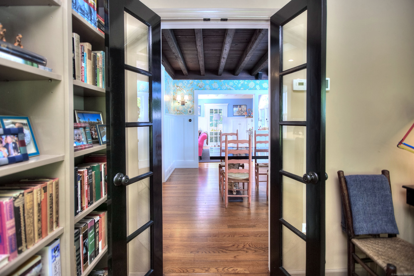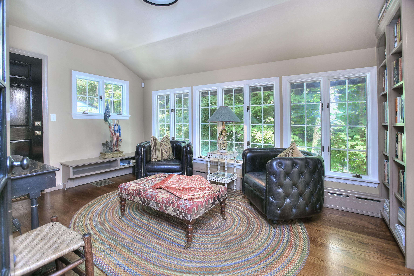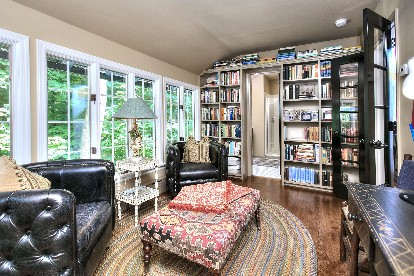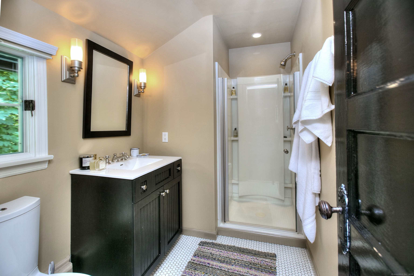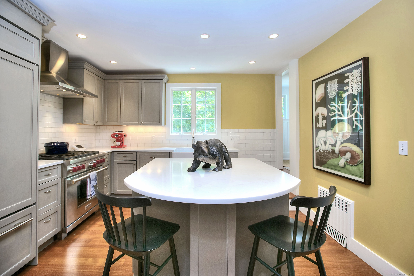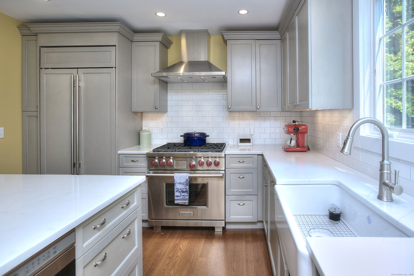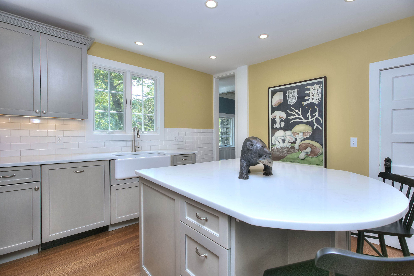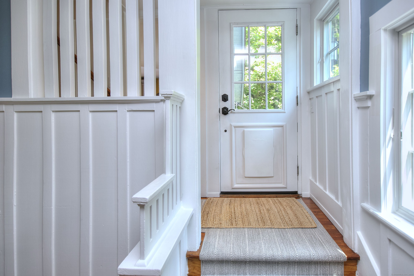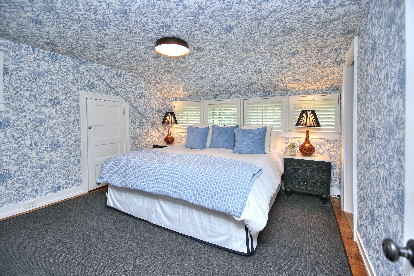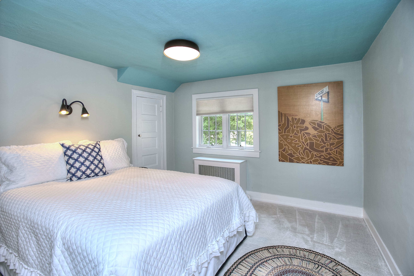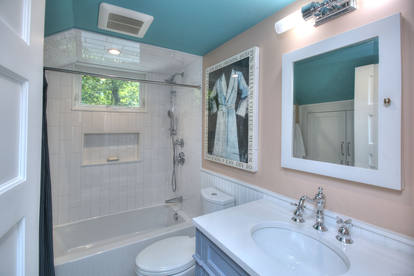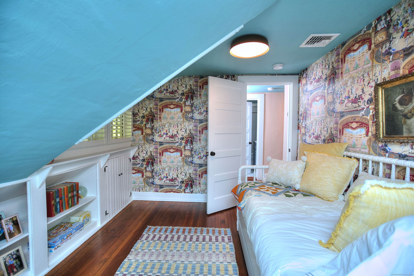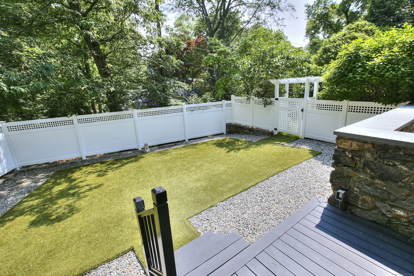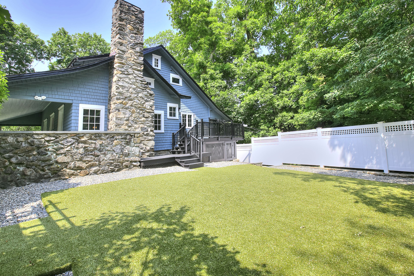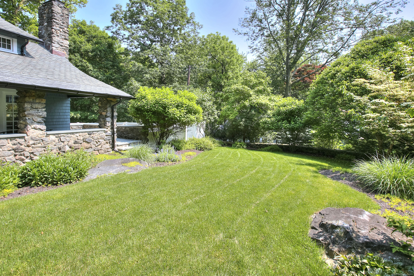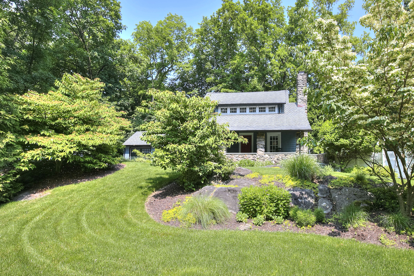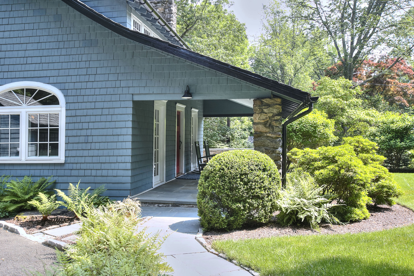More about this Property
If you are interested in more information or having a tour of this property with an experienced agent, please fill out this quick form and we will get back to you!
8 Rebel Lane, Darien CT 06820
Current Price: $1,450,000
 3 beds
3 beds  2 baths
2 baths  1693 sq. ft
1693 sq. ft
Last Update: 6/17/2025
Property Type: Single Family For Sale
Tucked away on a quiet cul-de-sac just minutes from town, this beautifully updated Craftsman style home offers the perfect blend of tranquility and convenience. Thoughtfully renovated, it marries timeless charm with modern luxury. The heart of the home is the updated kitchen, featuring top-of-the-line appliances and a welcoming eat-in area. Original details like a fieldstone fireplace, beamed ceilings, and custom wainscoting add warmth and character, creating a cozy, inviting atmosphere. A private office on the main floor, complete with access to a full bath, easily serves as a first-floor bedroom if desired. Upstairs, youll find a serene primary suite with walk-in closets, two additional bedrooms, a renovated full bath, and convenient second-floor laundry. All major systems have been upgraded, including new air conditioning, boiler, and hot water heater. Outdoor living is just as exceptional, with a beautifully landscaped front yard and irrigation system, and a fenced-in side yard featuring custom turf and hardscaping-ideal for entertaining, children, or pets. As evening falls, unwind on the covered front porch and take in the stunning sunset views. Located in the prestigious Cedar Gate Association, this home is just a short walk to the town center, train station, and the highly sought-after Tokeneke Elementary School.
GPS Friendly
MLS #: 24102507
Style: Cottage
Color:
Total Rooms:
Bedrooms: 3
Bathrooms: 2
Acres: 0.25
Year Built: 1910 (Public Records)
New Construction: No/Resale
Home Warranty Offered:
Property Tax: $9,808
Zoning: R12
Mil Rate:
Assessed Value: $667,660
Potential Short Sale:
Square Footage: Estimated HEATED Sq.Ft. above grade is 1693; below grade sq feet total is ; total sq ft is 1693
| Appliances Incl.: | Gas Cooktop,Oven/Range,Range Hood,Refrigerator,Freezer,Dishwasher,Washer,Electric Dryer,Wine Chiller |
| Fireplaces: | 1 |
| Energy Features: | Generator |
| Interior Features: | Security System |
| Energy Features: | Generator |
| Basement Desc.: | Full,Unfinished |
| Exterior Siding: | Shingle,Wood |
| Exterior Features: | Porch,Deck,Underground Sprinkler,Patio |
| Foundation: | Masonry,Stone |
| Roof: | Asphalt Shingle |
| Parking Spaces: | 1 |
| Garage/Parking Type: | Detached Garage |
| Swimming Pool: | 0 |
| Waterfront Feat.: | Beach Rights |
| Lot Description: | On Cul-De-Sac,Professionally Landscaped |
| Occupied: | Owner |
HOA Fee Amount 600
HOA Fee Frequency: Annually
Association Amenities: .
Association Fee Includes:
Hot Water System
Heat Type:
Fueled By: Hot Water.
Cooling: Central Air
Fuel Tank Location: Above Ground
Water Service: Public Water Connected
Sewage System: Septic
Elementary: Tokeneke
Intermediate:
Middle: Middlesex
High School: Darien
Current List Price: $1,450,000
Original List Price: $1,450,000
DOM: 8
Listing Date: 6/9/2025
Last Updated: 6/9/2025 7:12:20 PM
List Agent Name: Jaime Sneddon
List Office Name: William Pitt Sothebys Intl
