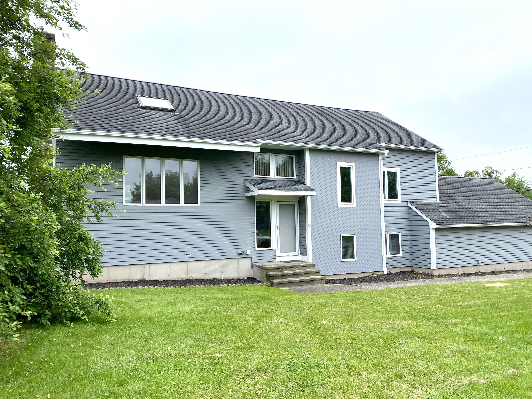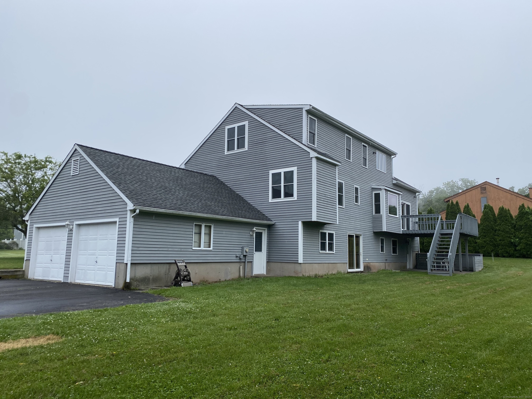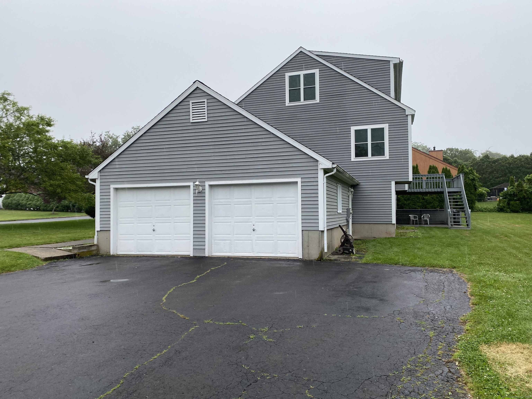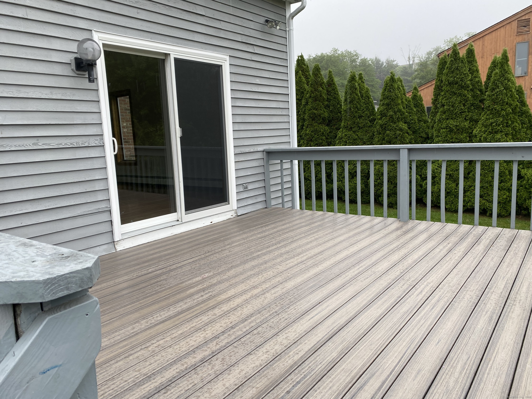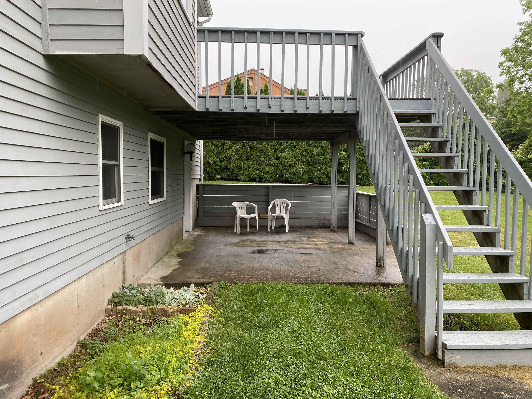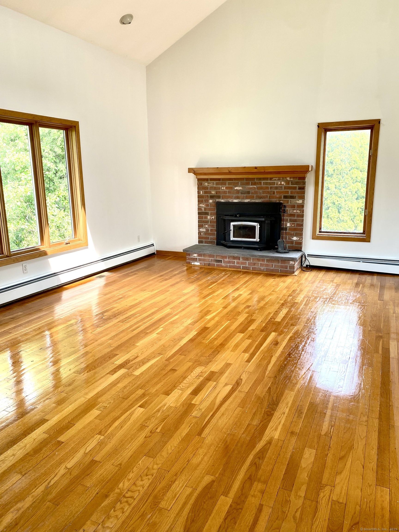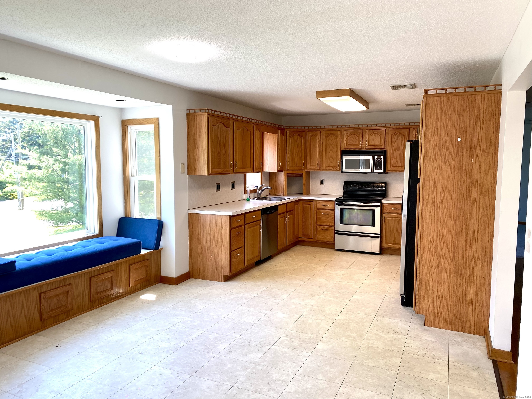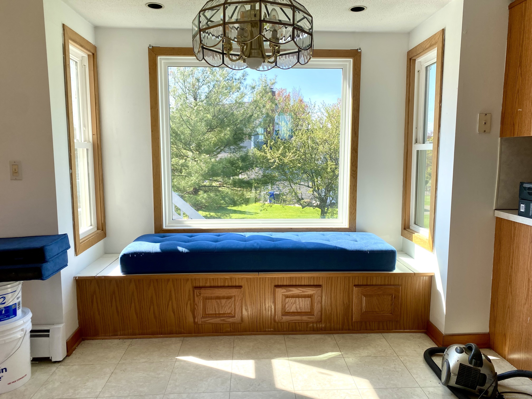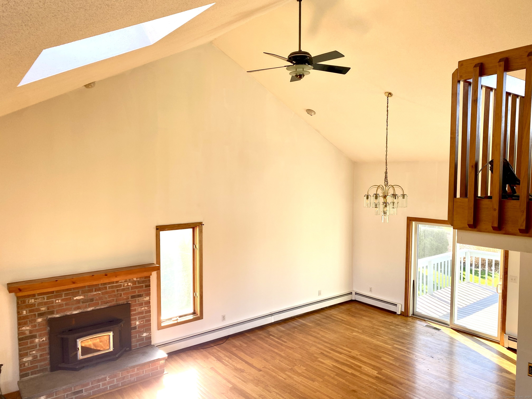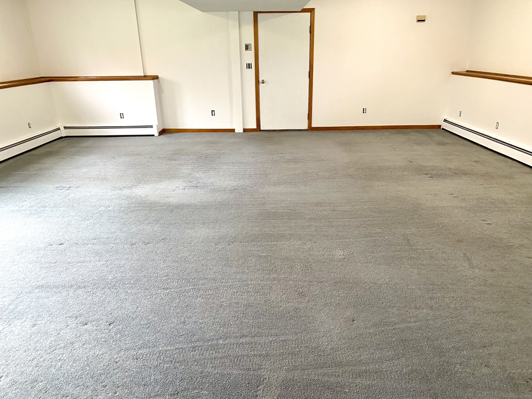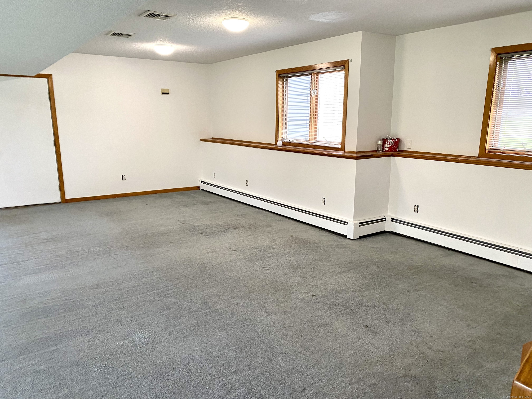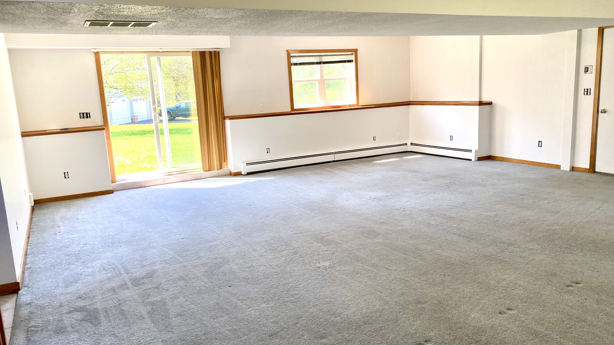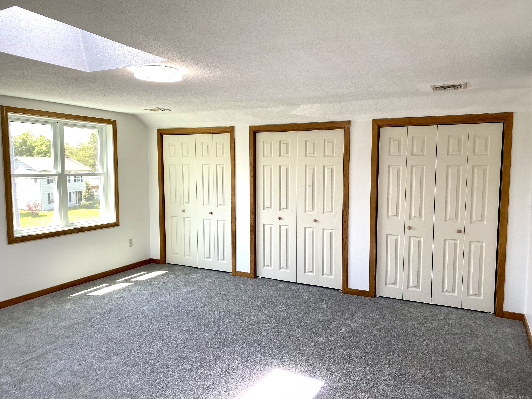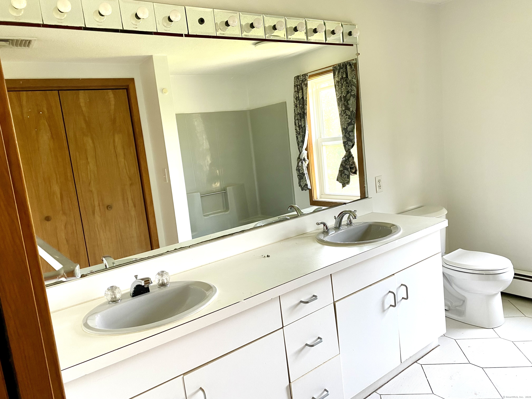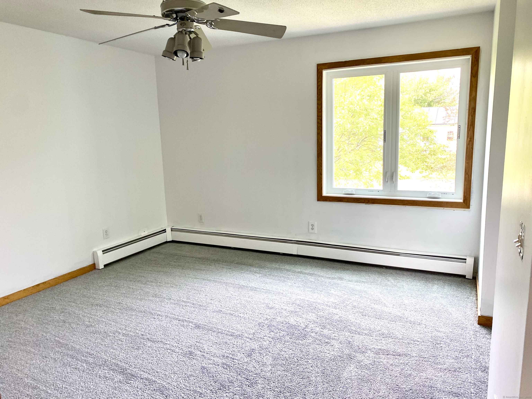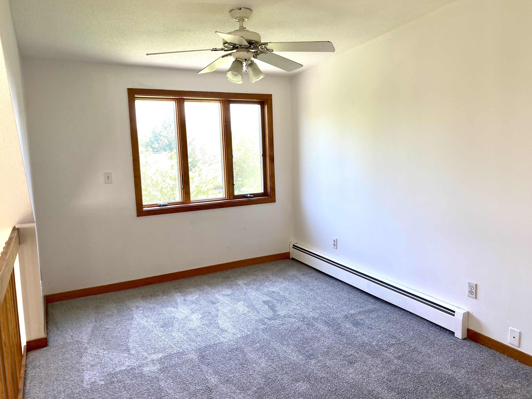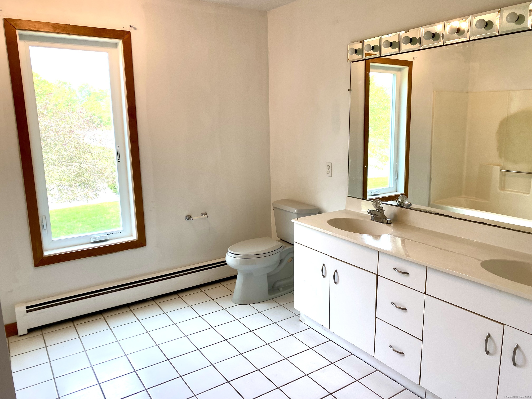More about this Property
If you are interested in more information or having a tour of this property with an experienced agent, please fill out this quick form and we will get back to you!
7 Thistle Meadow Lane, Branford CT 06405
Current Price: $629,500
 2 beds
2 beds  3 baths
3 baths  2992 sq. ft
2992 sq. ft
Last Update: 7/18/2025
Property Type: Single Family For Sale
Spacious (up to 4 bedroom) Contemporary located in well established beautiful neighborhood. The property is close to everything-shopping, highways, Town. The main level has a vaulted ceiling, hardwood floors a large eat-in kitchen with built-in bench seat and picture window to lovely yard. Ample size dining area has sliders to huge deck overlooking manicured lawn and gardens. The living room has A beautiful fireplace. There is a full bath and bedroom on this level, possible to have 2 bedrooms. Upper level main suite with impressive bedroom with skylight, multiple closets galor! There is a Full bath, and sitting room overlooking the main level. Lower Level has many possibilities. It features 1,000 sf, a full bath, bedroom, large recreation room, and a laundry/utility room. Perfect in-law or private office. It also features a separate entrance, covered patio and sliders to the yard. Many updates include A/C, Windows, Flooring. The 2-car attached garage is as big as a house and has tons of storage. Heat is hot water baseboard. Finished living area Square footage is approximately 3,000sf, buyer should do their due diligence
Rte 1 TO PENT RD, DRIVE 2 BLOCKS TO THISTLE MEADOW LN.
MLS #: 24102502
Style: Contemporary
Color: Gray
Total Rooms:
Bedrooms: 2
Bathrooms: 3
Acres: 0.46
Year Built: 1989 (Public Records)
New Construction: No/Resale
Home Warranty Offered:
Property Tax: $8,626
Zoning: R-4
Mil Rate:
Assessed Value: $403,100
Potential Short Sale:
Square Footage: Estimated HEATED Sq.Ft. above grade is 2992; below grade sq feet total is ; total sq ft is 2992
| Appliances Incl.: | Electric Range,Refrigerator,Dishwasher |
| Laundry Location & Info: | Lower Level Lower Level |
| Fireplaces: | 1 |
| Energy Features: | Thermopane Windows |
| Energy Features: | Thermopane Windows |
| Basement Desc.: | Partial,Heated,Storage,Fully Finished,Walk-out,Liveable Space |
| Exterior Siding: | Clapboard |
| Foundation: | Concrete |
| Roof: | Asphalt Shingle |
| Parking Spaces: | 2 |
| Driveway Type: | Paved |
| Garage/Parking Type: | Attached Garage,Driveway |
| Swimming Pool: | 0 |
| Waterfront Feat.: | Not Applicable |
| Lot Description: | Level Lot |
| Occupied: | Owner |
Hot Water System
Heat Type:
Fueled By: Baseboard,Hot Water.
Cooling: Central Air
Fuel Tank Location: Above Ground
Water Service: Public Water Connected
Sewage System: Public Sewer Connected
Elementary: Mary T. Murphy
Intermediate: Per Board of Ed
Middle: Francis Walsh
High School: Branford
Current List Price: $629,500
Original List Price: $629,500
DOM: 10
Listing Date: 6/10/2025
Last Updated: 6/26/2025 11:45:08 AM
Expected Active Date: 6/15/2025
List Agent Name: Nancy Peniston
List Office Name: Betsy Grauer Realty, Inc
