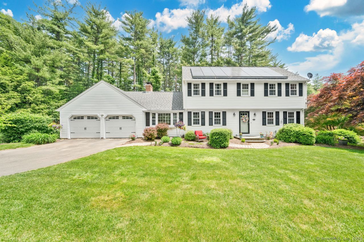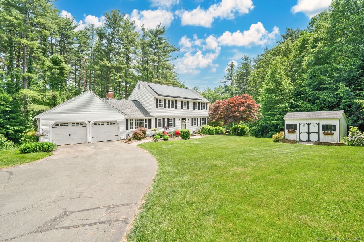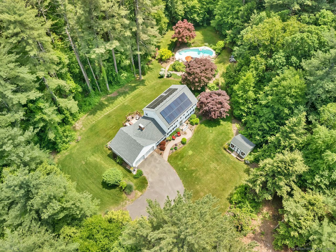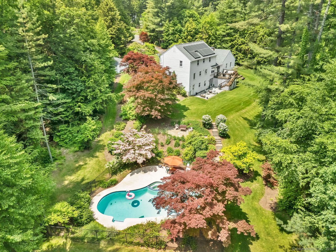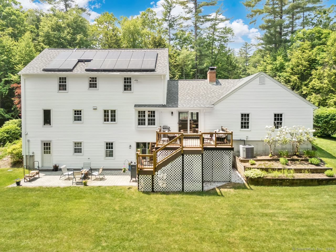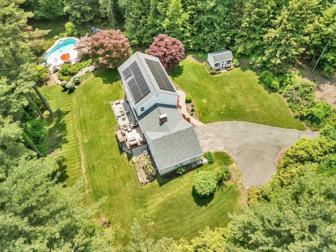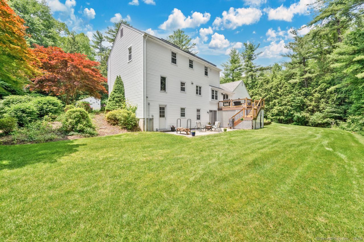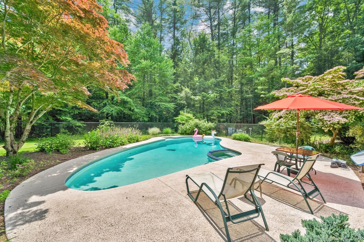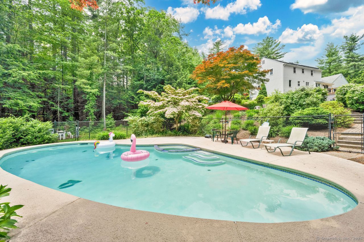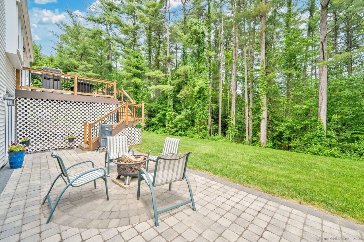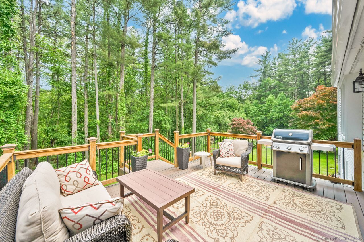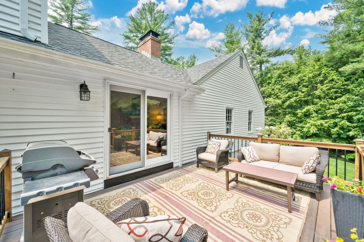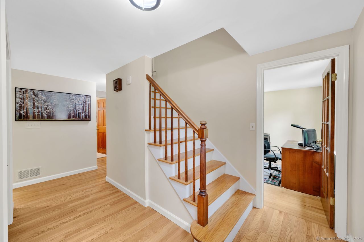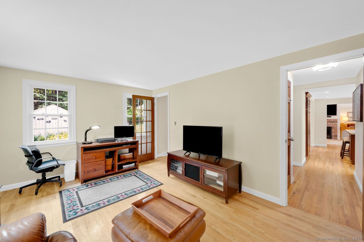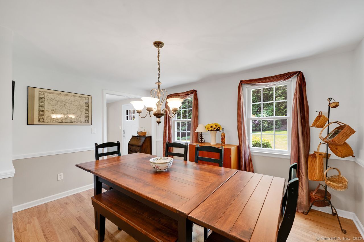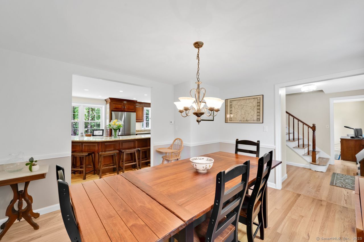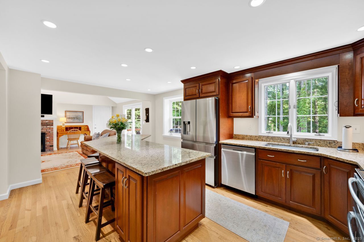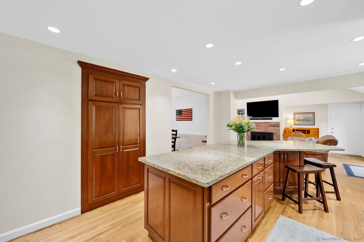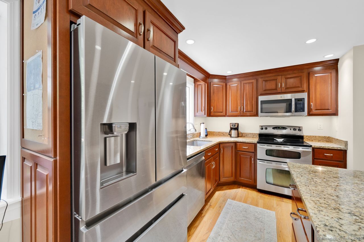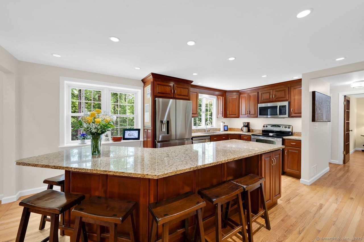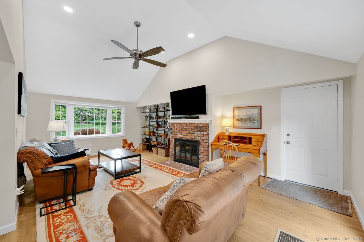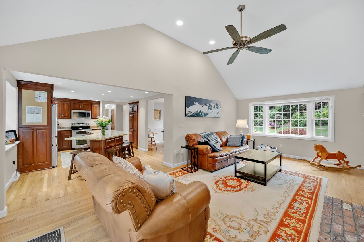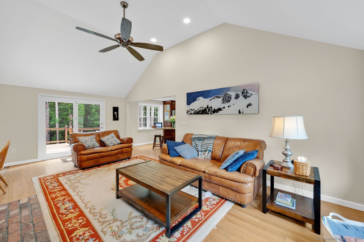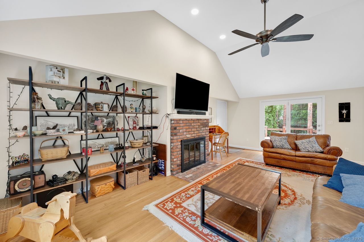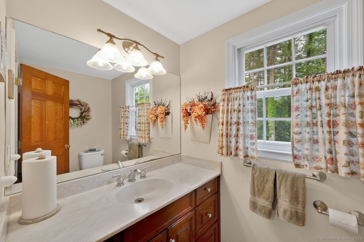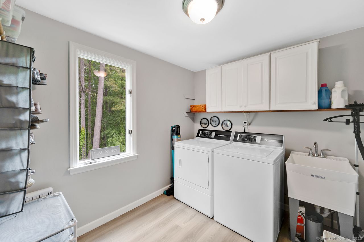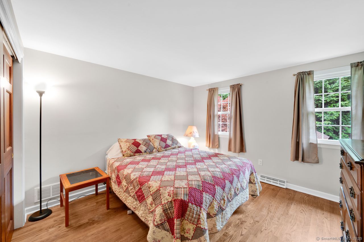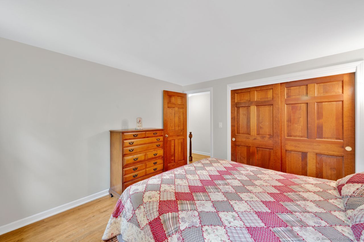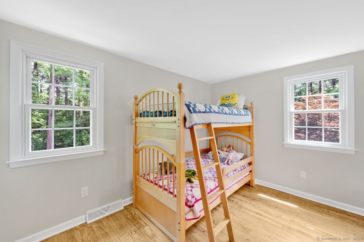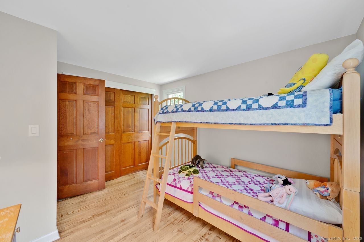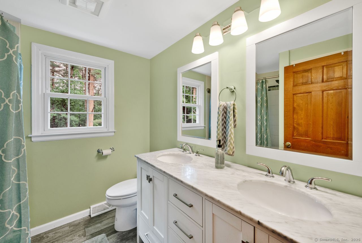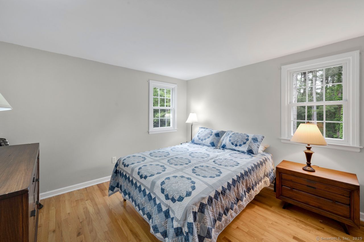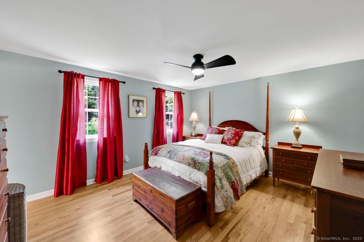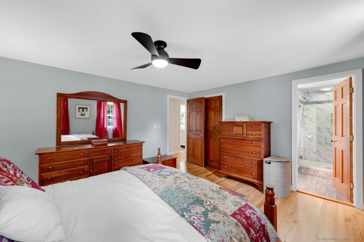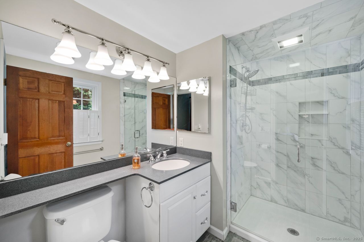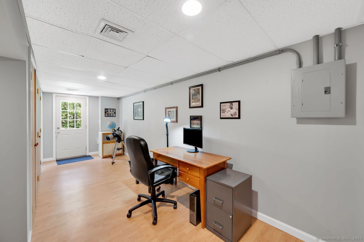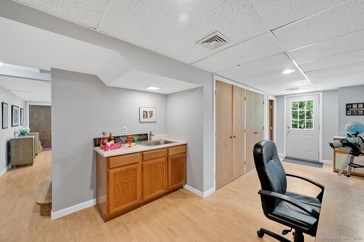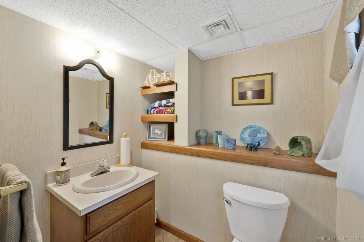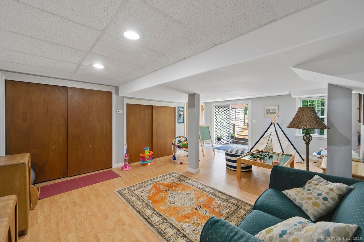More about this Property
If you are interested in more information or having a tour of this property with an experienced agent, please fill out this quick form and we will get back to you!
20 Halwood Drive, Granby CT 06035
Current Price: $589,900
 4 beds
4 beds  4 baths
4 baths  2952 sq. ft
2952 sq. ft
Last Update: 6/25/2025
Property Type: Single Family For Sale
Tucked away at the end of a quiet cul-de-sac in the highly desirable Poets Corner neighborhood, this stunning home is set on over 3 acres of beautifully landscaped grounds, offering privacy with the charm of a neighborhood setting. Step into your personal oasis featuring a gunite in-ground pool with built-in hot tub, surrounded by mature landscaping, an irrigation system, a spacious deck, patio, and a separate shed-perfect for entertaining. Inside, youll find a gorgeous, updated kitchen with a large island ideal for gatherings, seamlessly flowing into a sun-drenched family room with vaulted ceilings and a cozy fireplace. Hardwood floors run throughout. Enjoy the comfort of spacious bedrooms, beautifully remodeled bathrooms, a first-floor laundry room, and a walkout lower level offering flexible space for a home office, playroom, or den-plus abundant storage. Designed with energy efficiency in mind, this home features updated windows, solar panels, and an alternative wood-burning furnace. Located near the Simsbury town line, youre just a short walk to scenic hiking trails, local wineries, breweries, and restaurants
Buyer to assume lease for Solar Electric costs for the YEAR $106.
Salmon Brook St to Buttles to Halwood- End of cut-de-sac
MLS #: 24102478
Style: Colonial
Color: White
Total Rooms:
Bedrooms: 4
Bathrooms: 4
Acres: 3.06
Year Built: 1979 (Public Records)
New Construction: No/Resale
Home Warranty Offered:
Property Tax: $9,601
Zoning: R30
Mil Rate:
Assessed Value: $289,800
Potential Short Sale:
Square Footage: Estimated HEATED Sq.Ft. above grade is 2088; below grade sq feet total is 864; total sq ft is 2952
| Appliances Incl.: | Oven/Range,Microwave,Refrigerator,Dishwasher |
| Laundry Location & Info: | Main Level first floor, separate laundry room |
| Fireplaces: | 1 |
| Energy Features: | Active Solar,Generator Ready |
| Interior Features: | Auto Garage Door Opener,Cable - Available,Open Floor Plan |
| Energy Features: | Active Solar,Generator Ready |
| Home Automation: | Lock(s) |
| Basement Desc.: | Full,Heated,Fully Finished,Walk-out |
| Exterior Siding: | Vinyl Siding |
| Exterior Features: | Underground Utilities,Deck,Gutters,Underground Sprinkler,Patio |
| Foundation: | Concrete |
| Roof: | Asphalt Shingle |
| Parking Spaces: | 2 |
| Garage/Parking Type: | Attached Garage |
| Swimming Pool: | 1 |
| Waterfront Feat.: | Not Applicable |
| Lot Description: | On Cul-De-Sac,Professionally Landscaped |
| Nearby Amenities: | Library,Park,Playground/Tot Lot,Stables/Riding |
| Occupied: | Owner |
Hot Water System
Heat Type:
Fueled By: Hot Water.
Cooling: Central Air
Fuel Tank Location: In Basement
Water Service: Public Water Connected
Sewage System: Septic
Elementary: Kelly Lane
Intermediate: Wells Road
Middle: Granby
High School: Granby Memorial
Current List Price: $589,900
Original List Price: $589,900
DOM: 4
Listing Date: 6/9/2025
Last Updated: 6/16/2025 7:52:54 PM
Expected Active Date: 6/12/2025
List Agent Name: Pamela Spica
List Office Name: Coldwell Banker Realty
