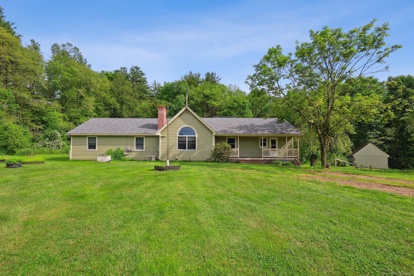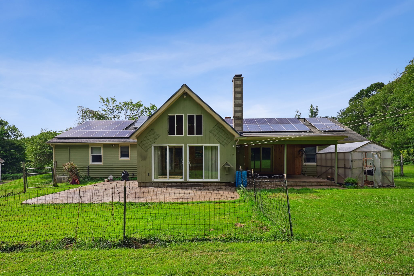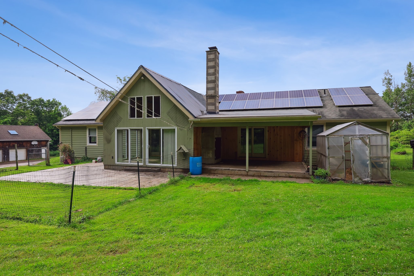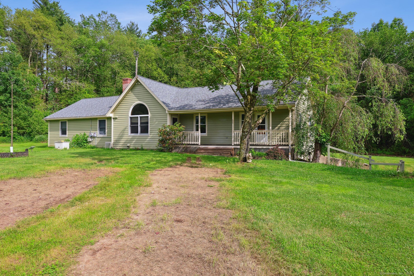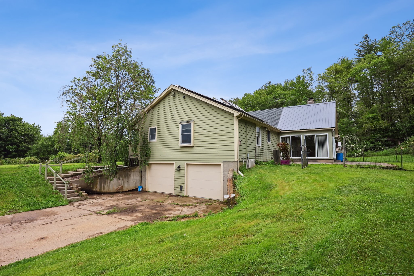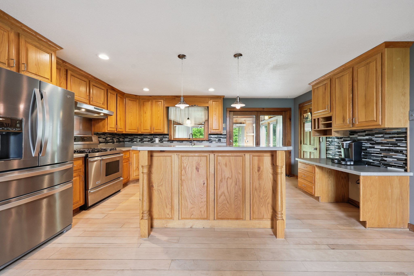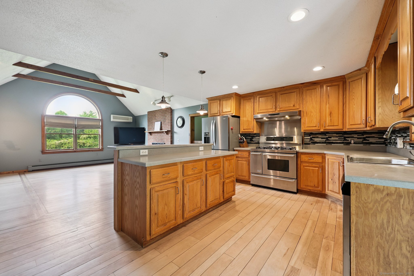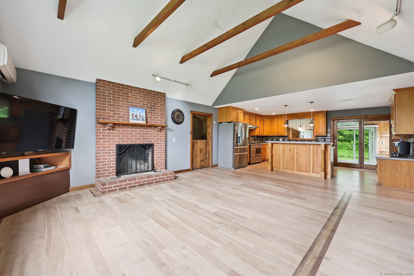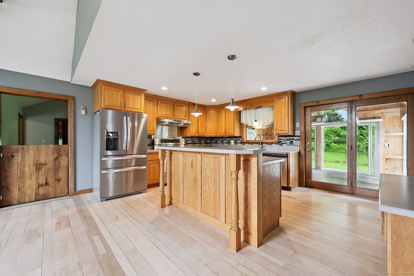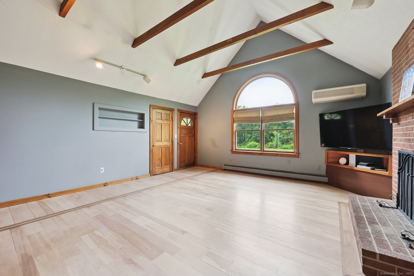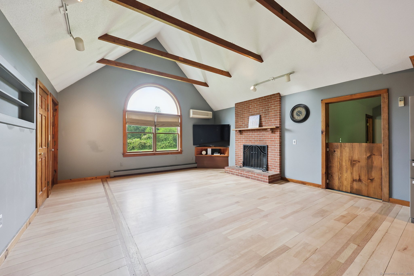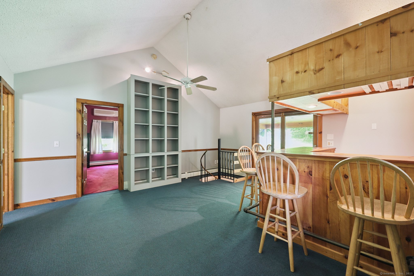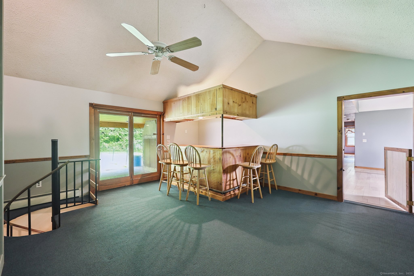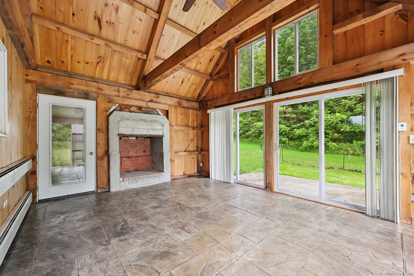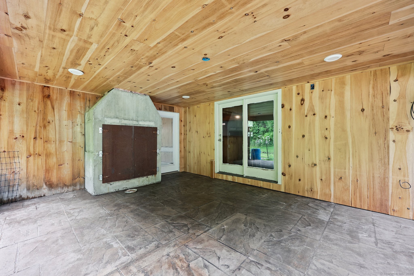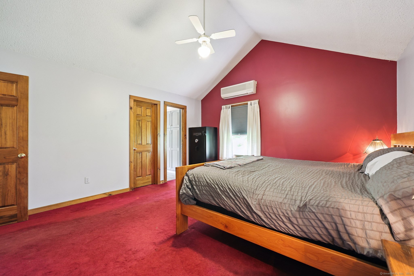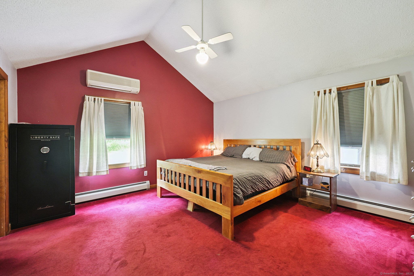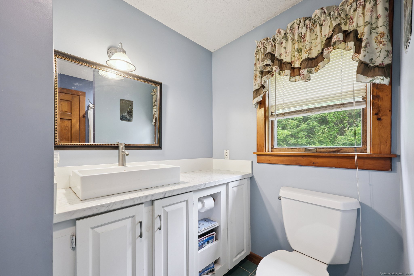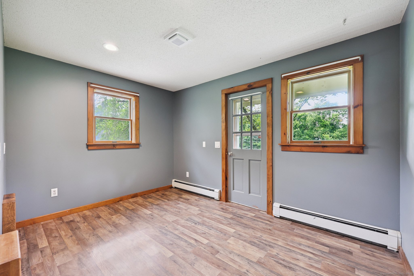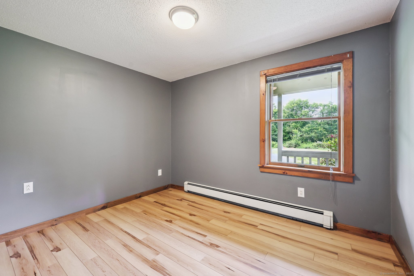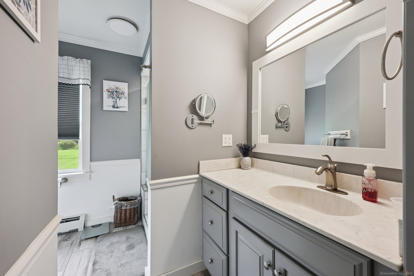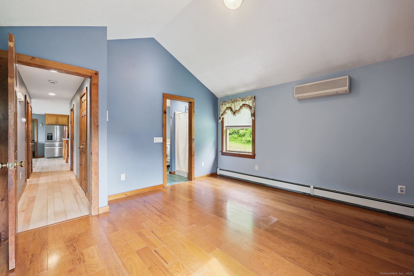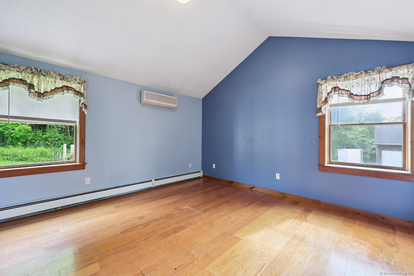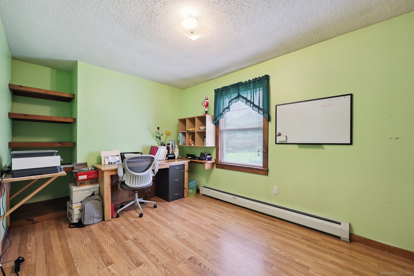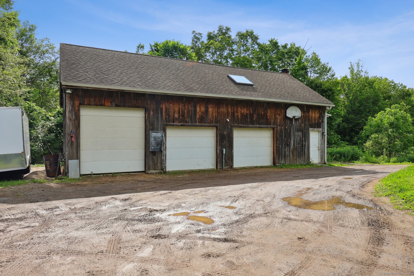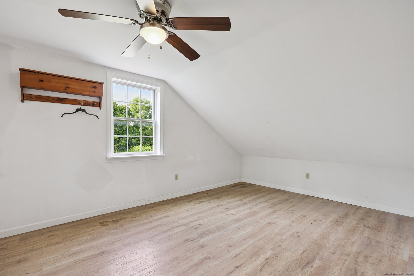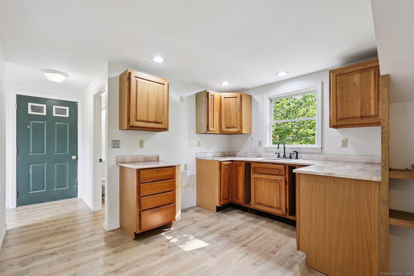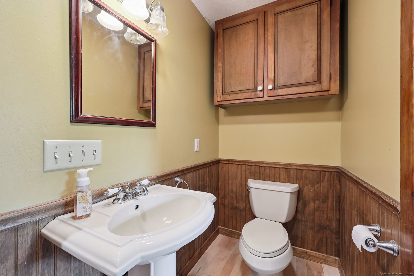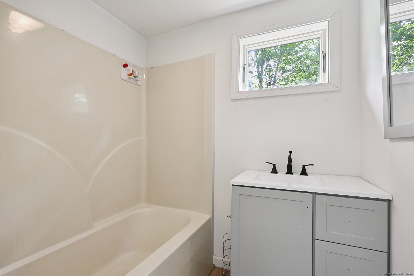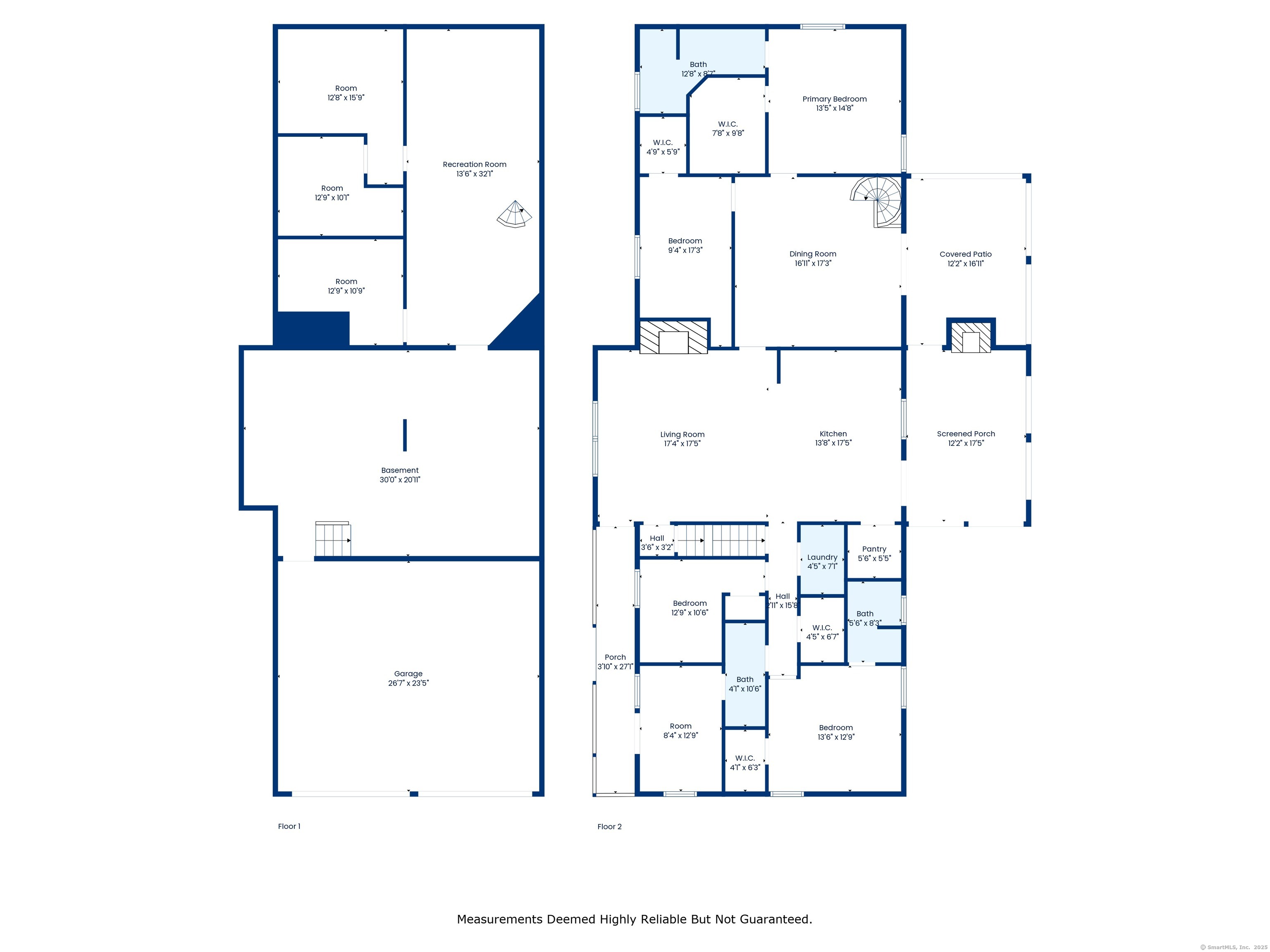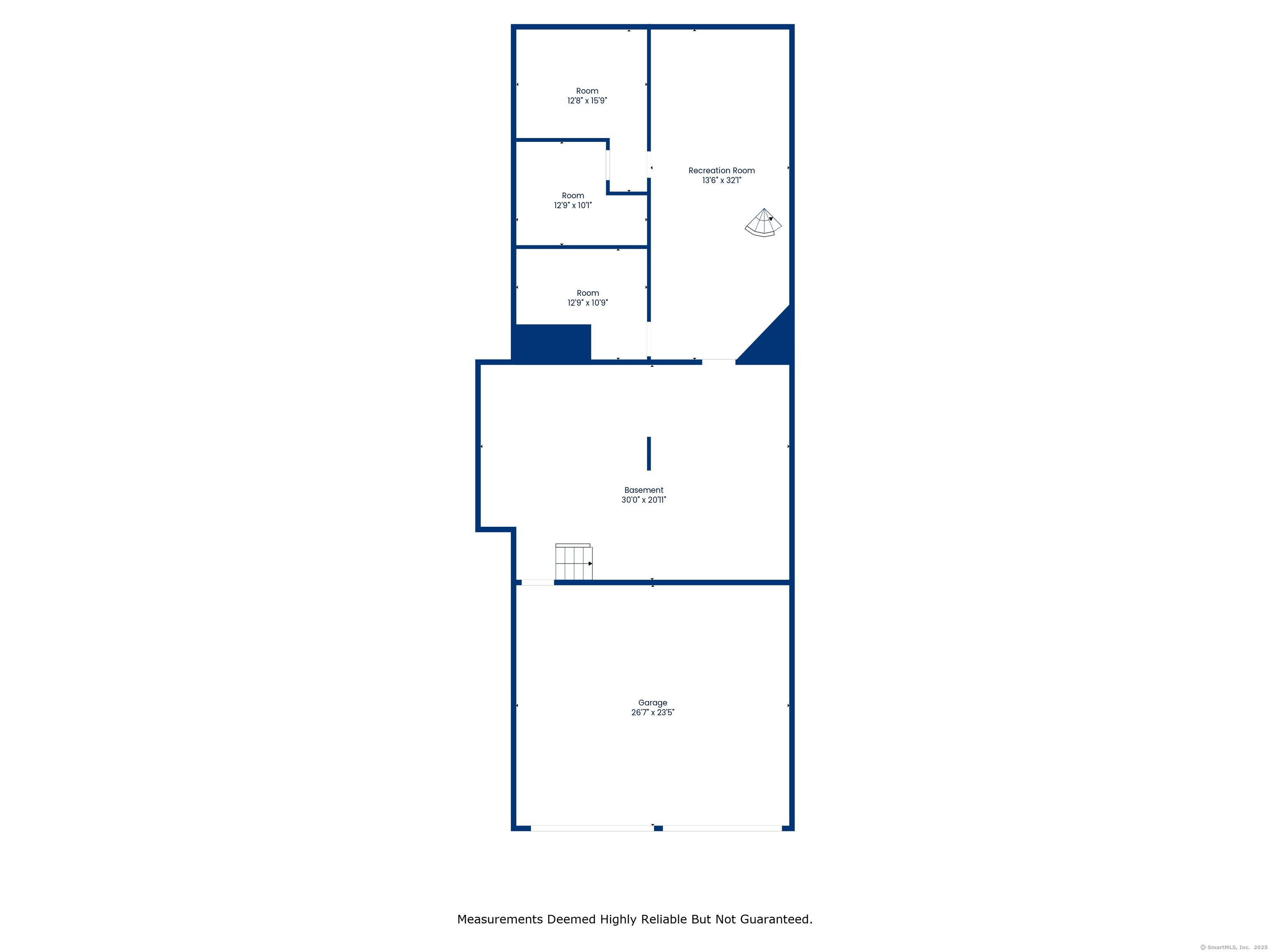More about this Property
If you are interested in more information or having a tour of this property with an experienced agent, please fill out this quick form and we will get back to you!
486 Ashford Center Road, Ashford CT 06278
Current Price: $619,900
 3 beds
3 beds  3 baths
3 baths  2508 sq. ft
2508 sq. ft
Last Update: 8/8/2025
Property Type: Single Family For Sale
Welcome to this custom-built Ranch offering 2,508 sq ft of well-designed living space, thoughtfully crafted for comfort, efficiency, and versatility. Step inside to discover an open-concept kitchen and living room adorned with striking wood beams, and a cathedral ceiling, creating a warm, expansive gathering space. The kitchen features a large pantry and flows effortlessly into the living area-perfect for entertaining. There are two spacious primary bedroom suites, offering privacy and flexibility for multi-generational living or guests. New flooring runs throughout the home, adding a fresh and modern touch. Enjoy the convenience of first-floor laundry and direct access to a bright and airy sunroom, which opens to a stamped concrete patio-ideal for soaking in the natural surroundings. Additional highlights include a 2024 roof, owned solar panels paired with an oversized 100-gallon hot water tank, 200-amp service, a 12KW generator, and a wood furnace integrated with the main boiler for enhanced energy savings. A separate front entrance leads to what was previously an in-home hair salon, offering fantastic potential for a home business, in-law suite, or private studio. The spacious basement offers even more opportunity to expand-ideal for offices, hobbies, or recreation. A contractors dream, the property also includes a large barn/garage outbuilding with 100-amp service, skylights, and a finished second-story office, perfect for workshops, storage, or business use
Inside parking for up to 5 vehicles adds both practicality and value. Step outside to a peaceful back patio and embrace a nature lovers paradise, with abundant wildlife, serene surroundings and a lot bounded by beautiful stonewalls. Ideally located on a main roadway (675 private driveway) with easy access to Hartford, Rhode Island, and I-395. Lovingly maintained by its original owner, this property is packed with thoughtful upgrades and endless possibilities.
Route 44 to location
MLS #: 24102451
Style: Ranch
Color: green
Total Rooms:
Bedrooms: 3
Bathrooms: 3
Acres: 2.91
Year Built: 1991 (Public Records)
New Construction: No/Resale
Home Warranty Offered:
Property Tax: $7,841
Zoning: RA
Mil Rate:
Assessed Value: $215,530
Potential Short Sale:
Square Footage: Estimated HEATED Sq.Ft. above grade is 2508; below grade sq feet total is ; total sq ft is 2508
| Appliances Incl.: | Oven/Range,Microwave,Refrigerator |
| Laundry Location & Info: | Main Level |
| Fireplaces: | 1 |
| Energy Features: | Active Solar,Generator,Programmable Thermostat,Storm Doors,Storm Windows |
| Interior Features: | Auto Garage Door Opener,Open Floor Plan |
| Energy Features: | Active Solar,Generator,Programmable Thermostat,Storm Doors,Storm Windows |
| Basement Desc.: | Full,Storage,Garage Access,Interior Access,Partially Finished,Full With Walk-Out |
| Exterior Siding: | Clapboard |
| Exterior Features: | Breezeway,Barn,Gutters,Lighting,French Doors,Patio,Shed,Fruit Trees,Covered Deck |
| Foundation: | Concrete |
| Roof: | Asphalt Shingle |
| Parking Spaces: | 2 |
| Garage/Parking Type: | Under House Garage |
| Swimming Pool: | 0 |
| Waterfront Feat.: | Not Applicable |
| Lot Description: | Level Lot |
| In Flood Zone: | 0 |
| Occupied: | Owner |
Hot Water System
Heat Type:
Fueled By: Hot Water.
Cooling: Ceiling Fans,Split System
Fuel Tank Location: In Basement
Water Service: Private Well
Sewage System: Septic
Elementary: Per Board of Ed
Intermediate: Per Board of Ed
Middle: Per Board of Ed
High School: Per Board of Ed
Current List Price: $619,900
Original List Price: $619,900
DOM: 14
Listing Date: 6/17/2025
Last Updated: 7/3/2025 10:24:43 PM
Expected Active Date: 6/19/2025
List Agent Name: Tina Lajoie
List Office Name: William Raveis Real Estate
