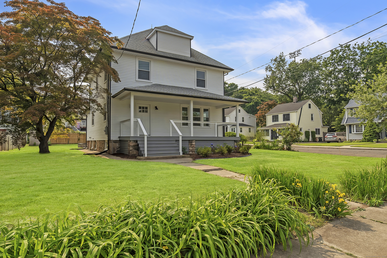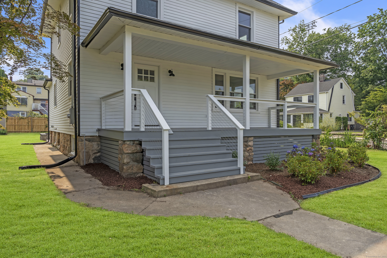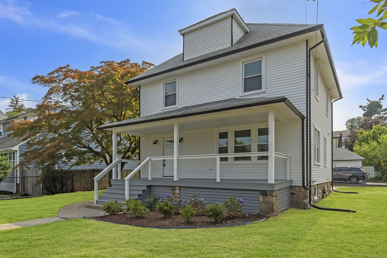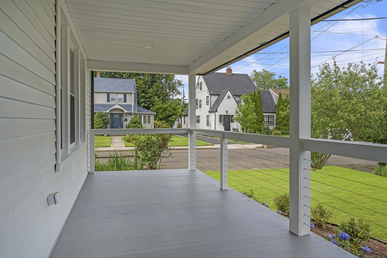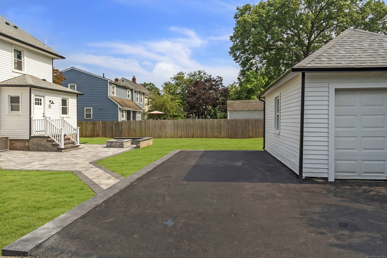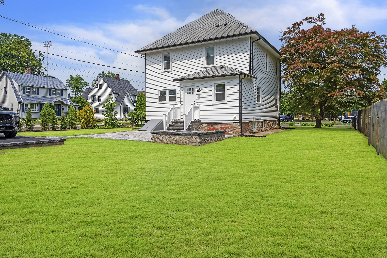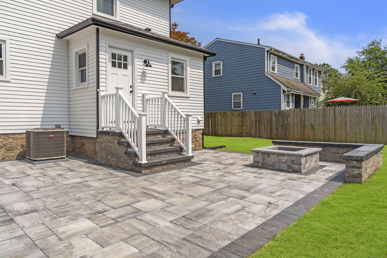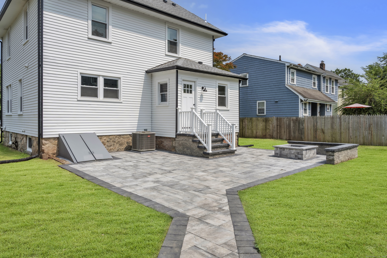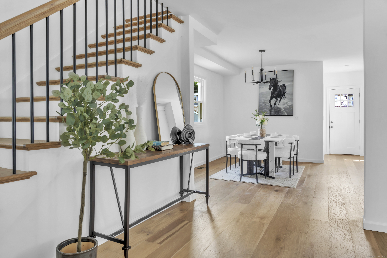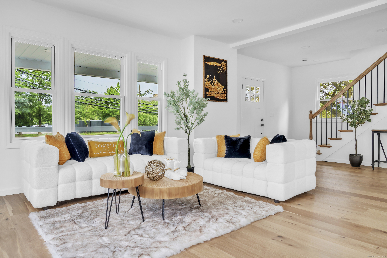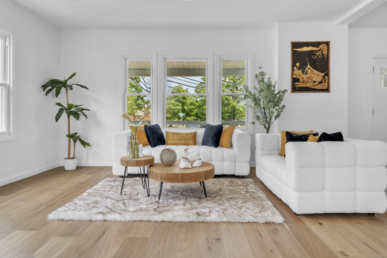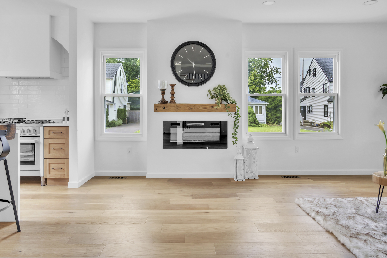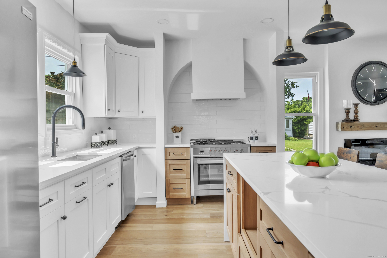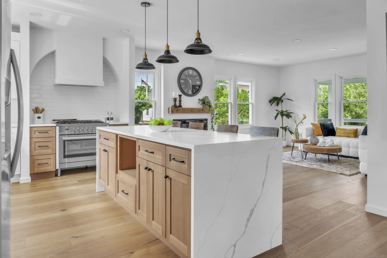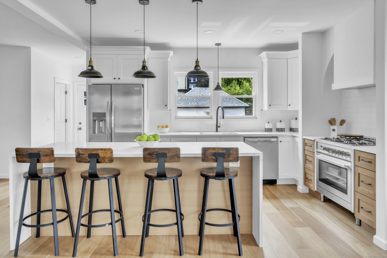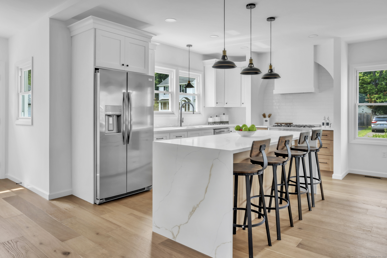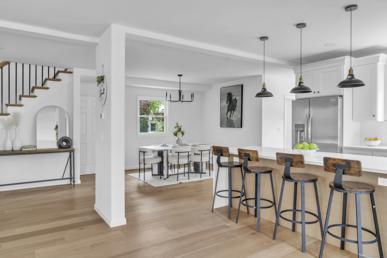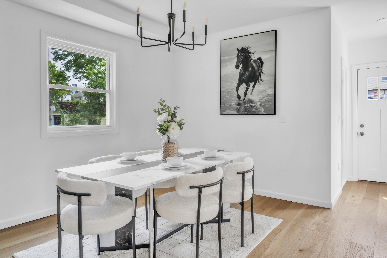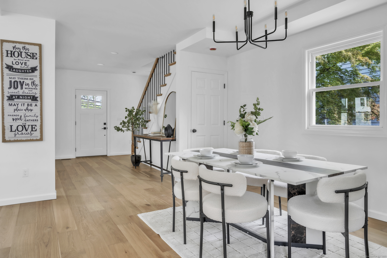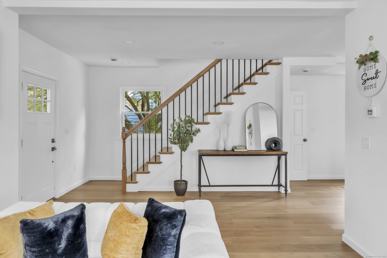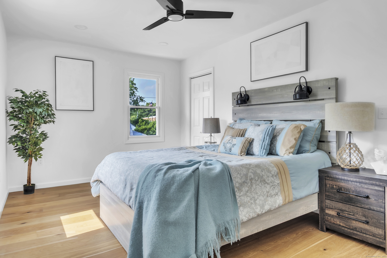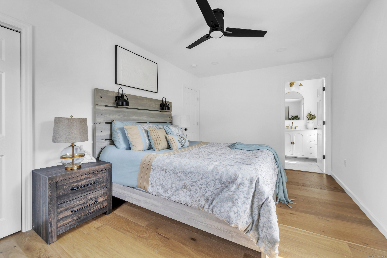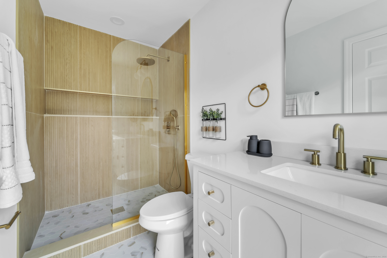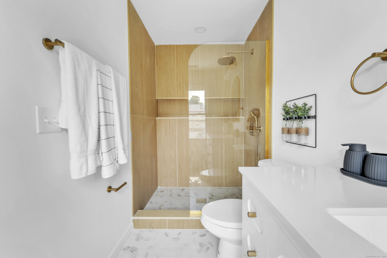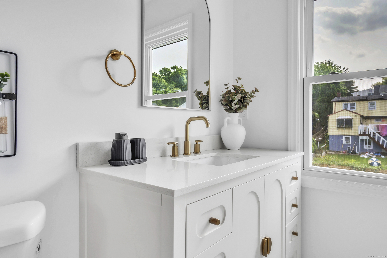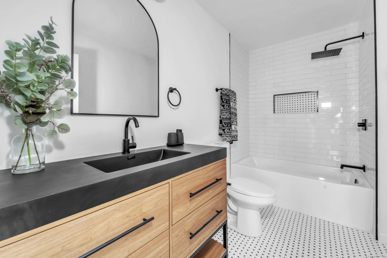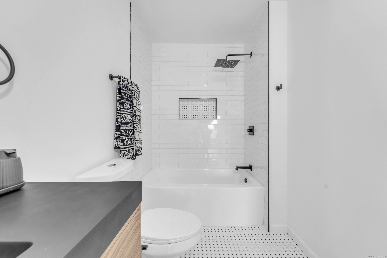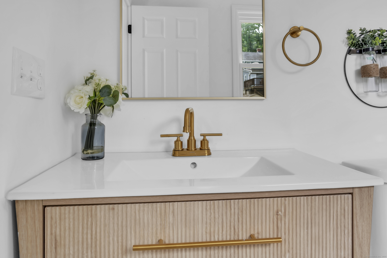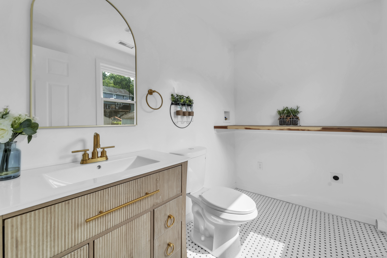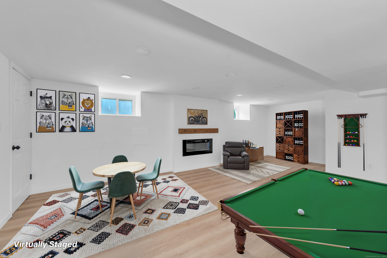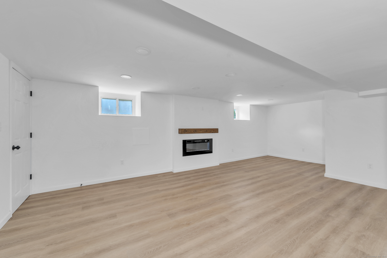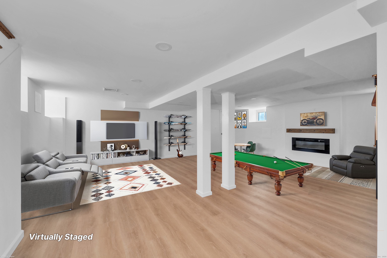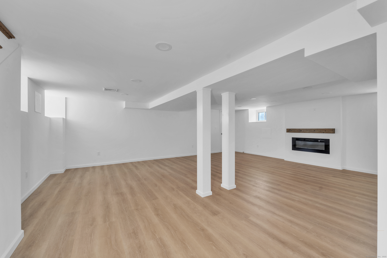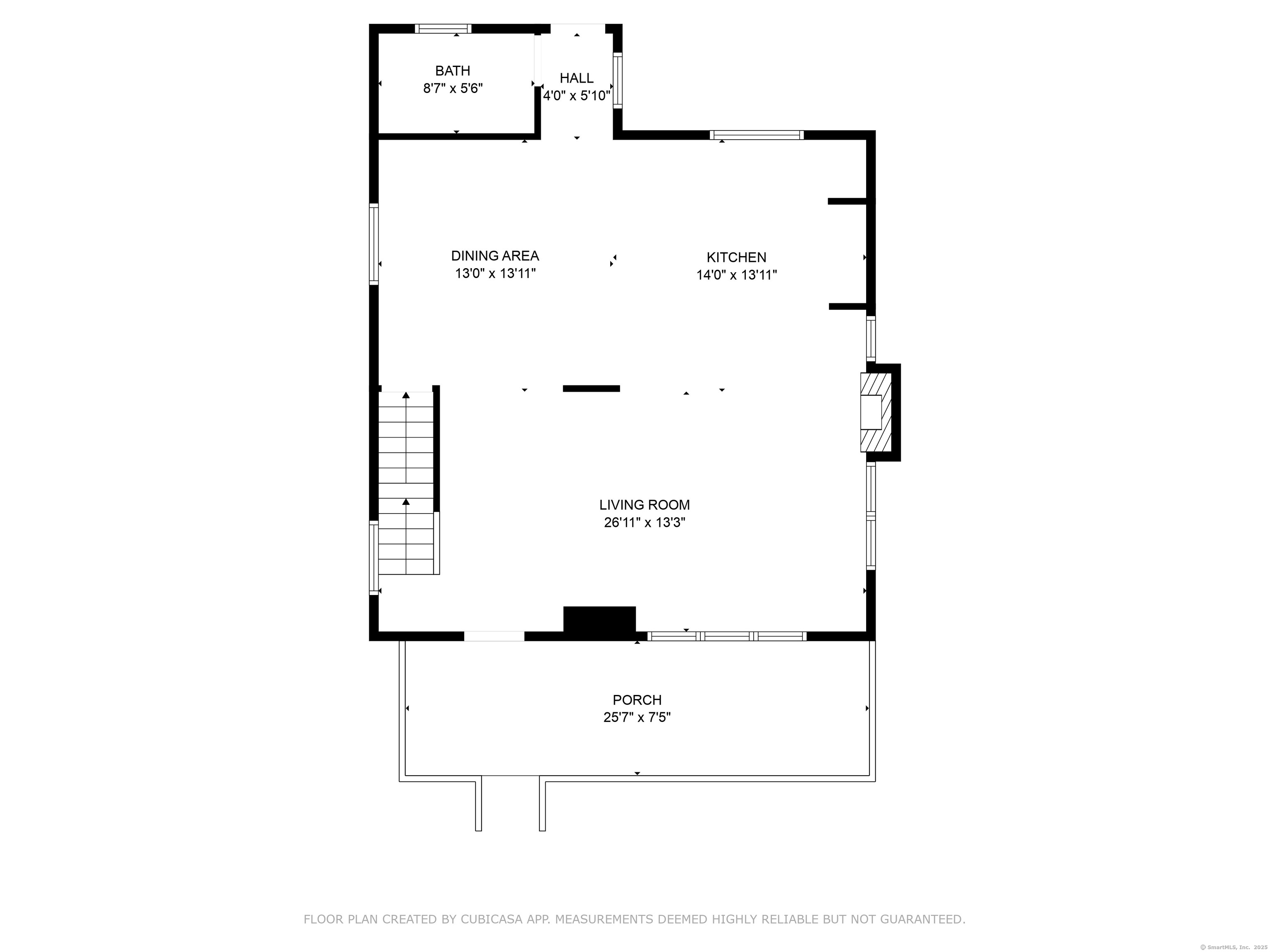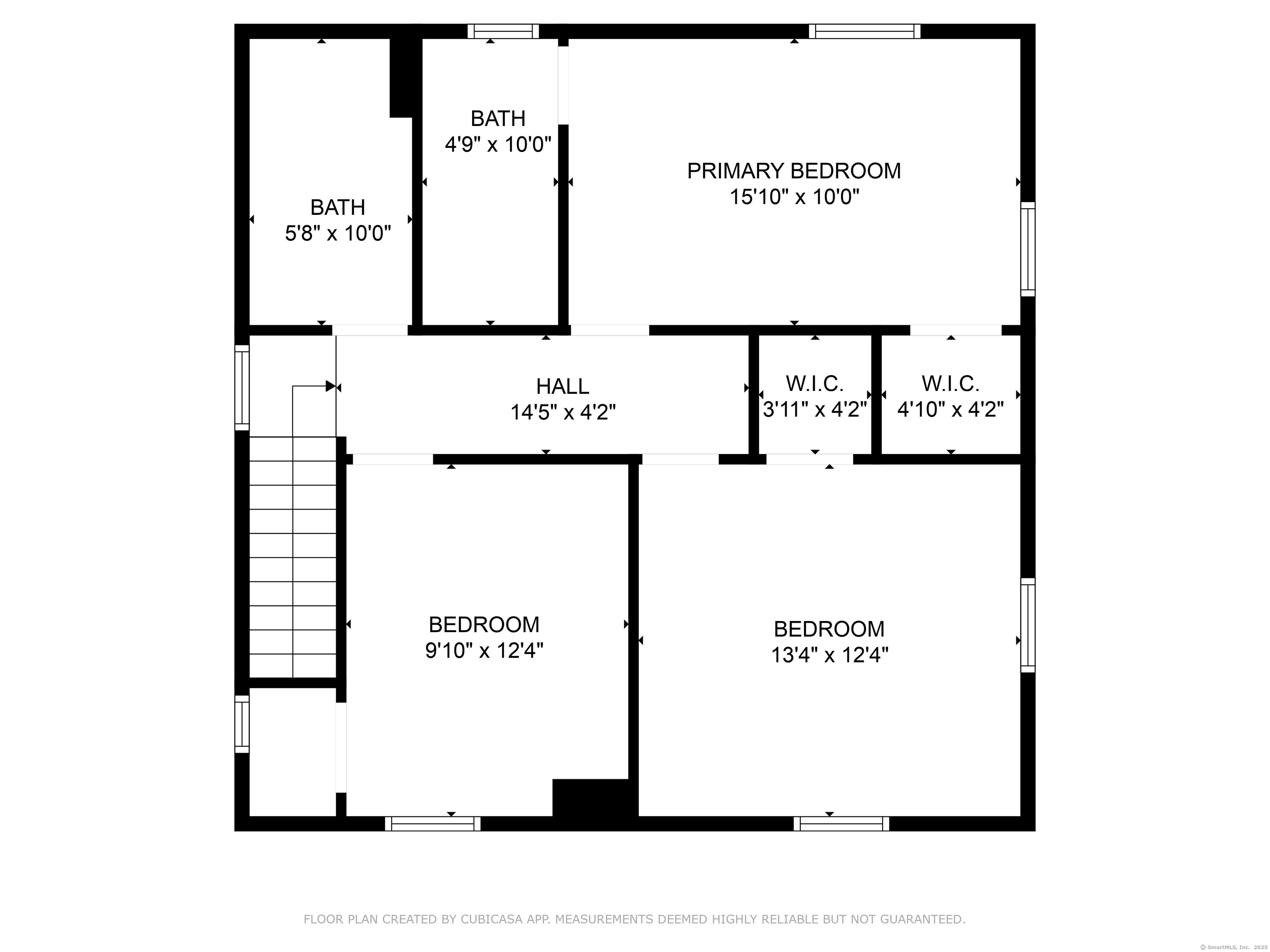More about this Property
If you are interested in more information or having a tour of this property with an experienced agent, please fill out this quick form and we will get back to you!
48 Powell Place, Stamford CT 06902
Current Price: $765,000
 3 beds
3 beds  3 baths
3 baths  2430 sq. ft
2430 sq. ft
Last Update: 6/21/2025
Property Type: Single Family For Sale
Multiple offers received. The seller is asking for the highest and best by tomorrow 06/18/2025 by noon. Discover timeless elegance in this wonderful gutted to the stud 3 bedrooms, 2 full and one half-bathroom residence nestled in a premier location. The open concept main level offers a generous living room with electric fireplace, formal dining room, and renovated kitchen features stainless steel appliances, 36 gas range, custom built arch with hood, quartz countertop, white shaker cabinetry.The half bath and laundry room complete the main level. Ascending the stairs to the second floor, youll find the primary suite with a walk-in closet, full bath with tiled shower. two additional bedrooms, and main bath. The spacious and finished basement with electric fireplace is perfect for family gathering, GYM, and storage. Pull down stairs to the attic with plenty of storage space. Outside, youll find a well-maintained yard with custom outdoor patio with fireplace ideal for outdoor entertainment or relaxation. The owner has made countless improvements including, hardwood flooring and fresh paint throughout, updated bathrooms, New spray foam insulation, New windows, New heating/ cooling, New driveway, New electric, New water gas heater.... This home is move-in ready and will provide years of ease & comfort!
GPS Friendly
MLS #: 24102439
Style: Colonial
Color: White
Total Rooms:
Bedrooms: 3
Bathrooms: 3
Acres: 0.18
Year Built: 1910 (Public Records)
New Construction: No/Resale
Home Warranty Offered:
Property Tax: $8,372
Zoning: R75
Mil Rate:
Assessed Value: $358,370
Potential Short Sale:
Square Footage: Estimated HEATED Sq.Ft. above grade is 1646; below grade sq feet total is 784; total sq ft is 2430
| Appliances Incl.: | Oven/Range,Microwave,Refrigerator,Dishwasher |
| Fireplaces: | 0 |
| Basement Desc.: | Full |
| Exterior Siding: | Vinyl Siding |
| Foundation: | Concrete |
| Roof: | Asphalt Shingle |
| Garage/Parking Type: | None |
| Swimming Pool: | 0 |
| Waterfront Feat.: | Not Applicable |
| Lot Description: | Corner Lot,Level Lot |
| Nearby Amenities: | Golf Course,Library,Medical Facilities,Park,Public Transportation,Shopping/Mall |
| Occupied: | Vacant |
Hot Water System
Heat Type:
Fueled By: Hot Water.
Cooling: Central Air
Fuel Tank Location:
Water Service: Public Water Connected
Sewage System: Public Sewer Connected
Elementary: Per Board of Ed
Intermediate:
Middle:
High School: Per Board of Ed
Current List Price: $765,000
Original List Price: $765,000
DOM: 9
Listing Date: 6/12/2025
Last Updated: 6/12/2025 8:47:37 PM
List Agent Name: Naima Mazouzi
List Office Name: Eagle Eye Realty PLLC
