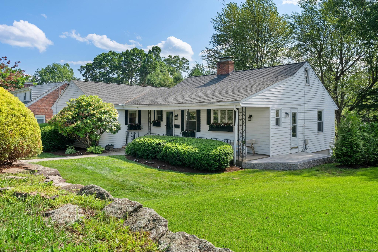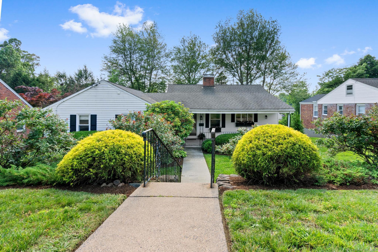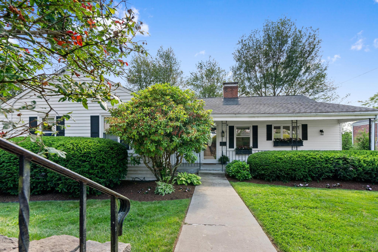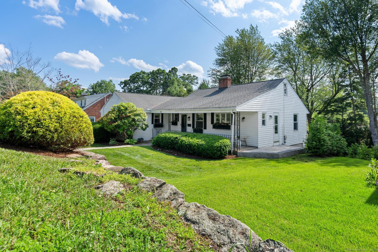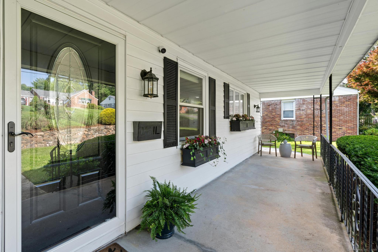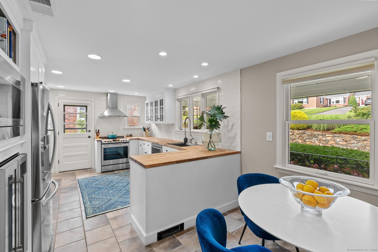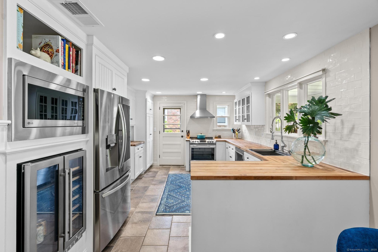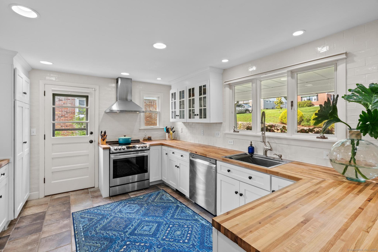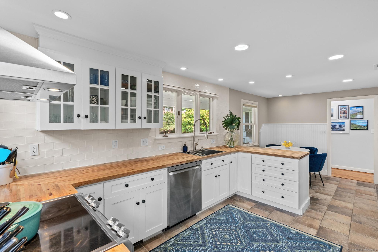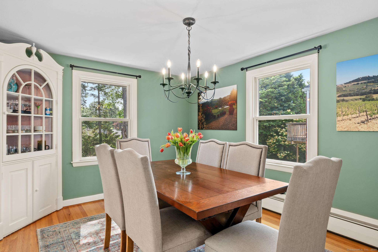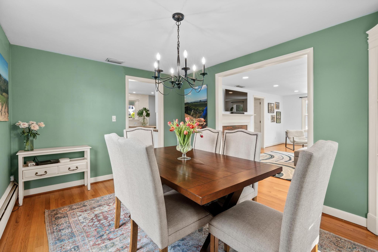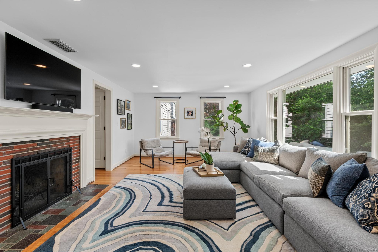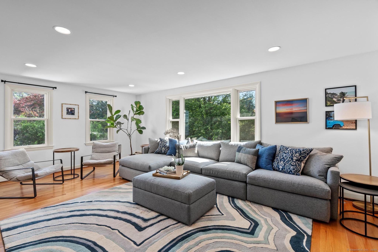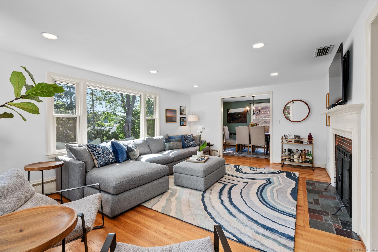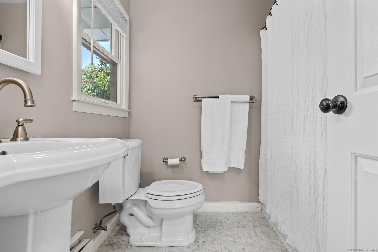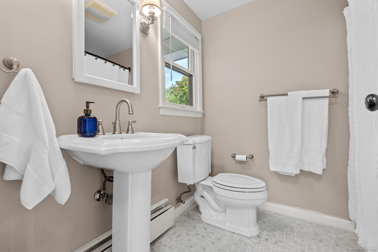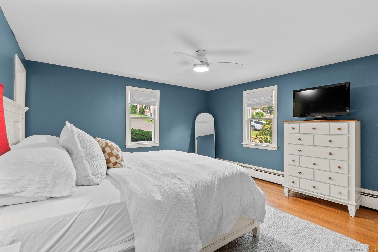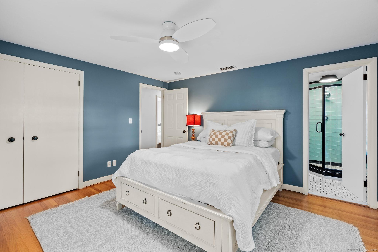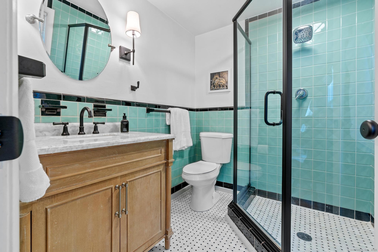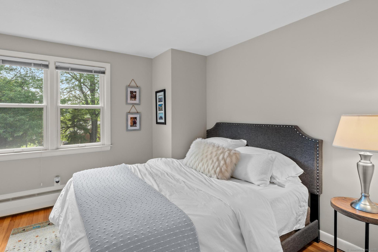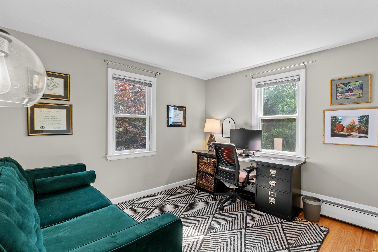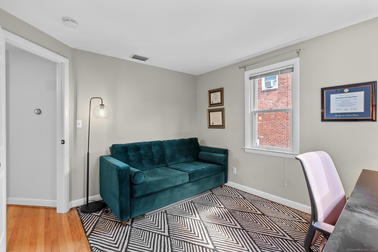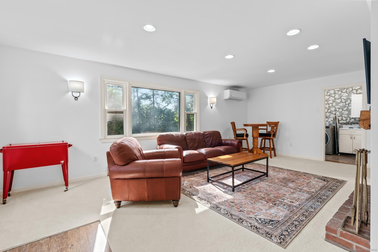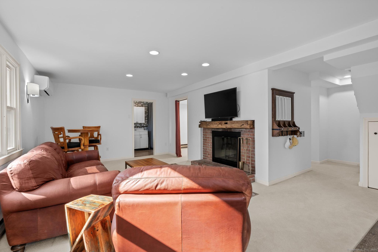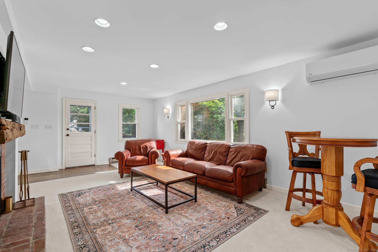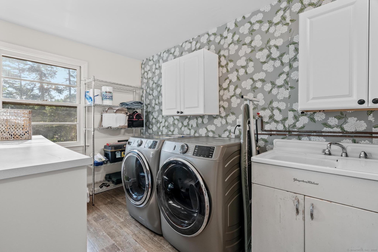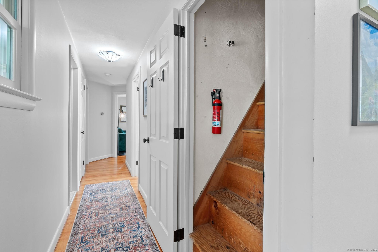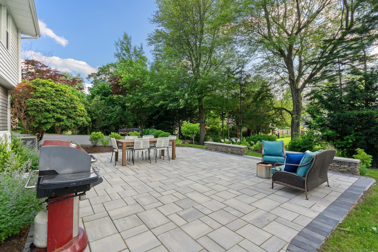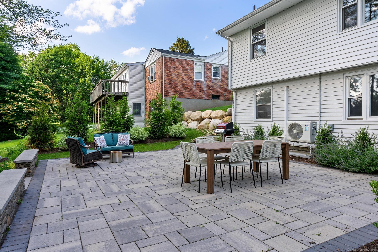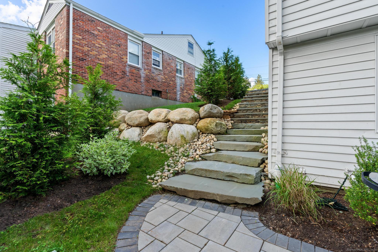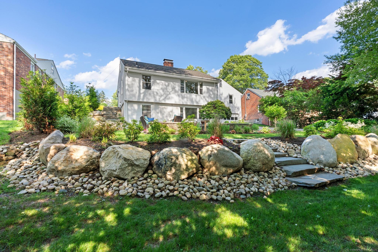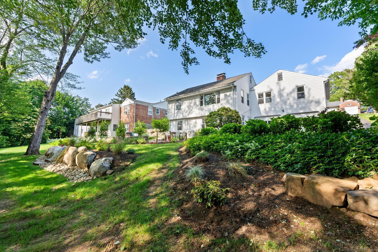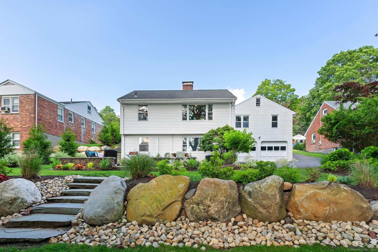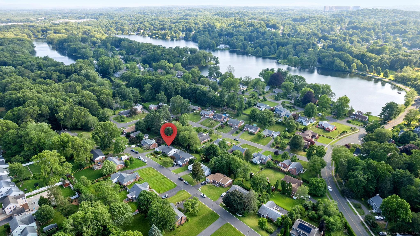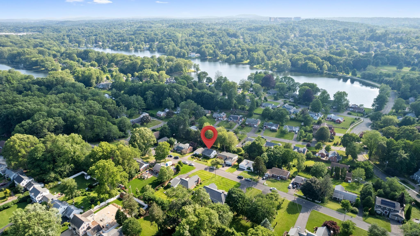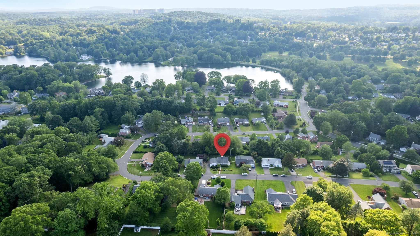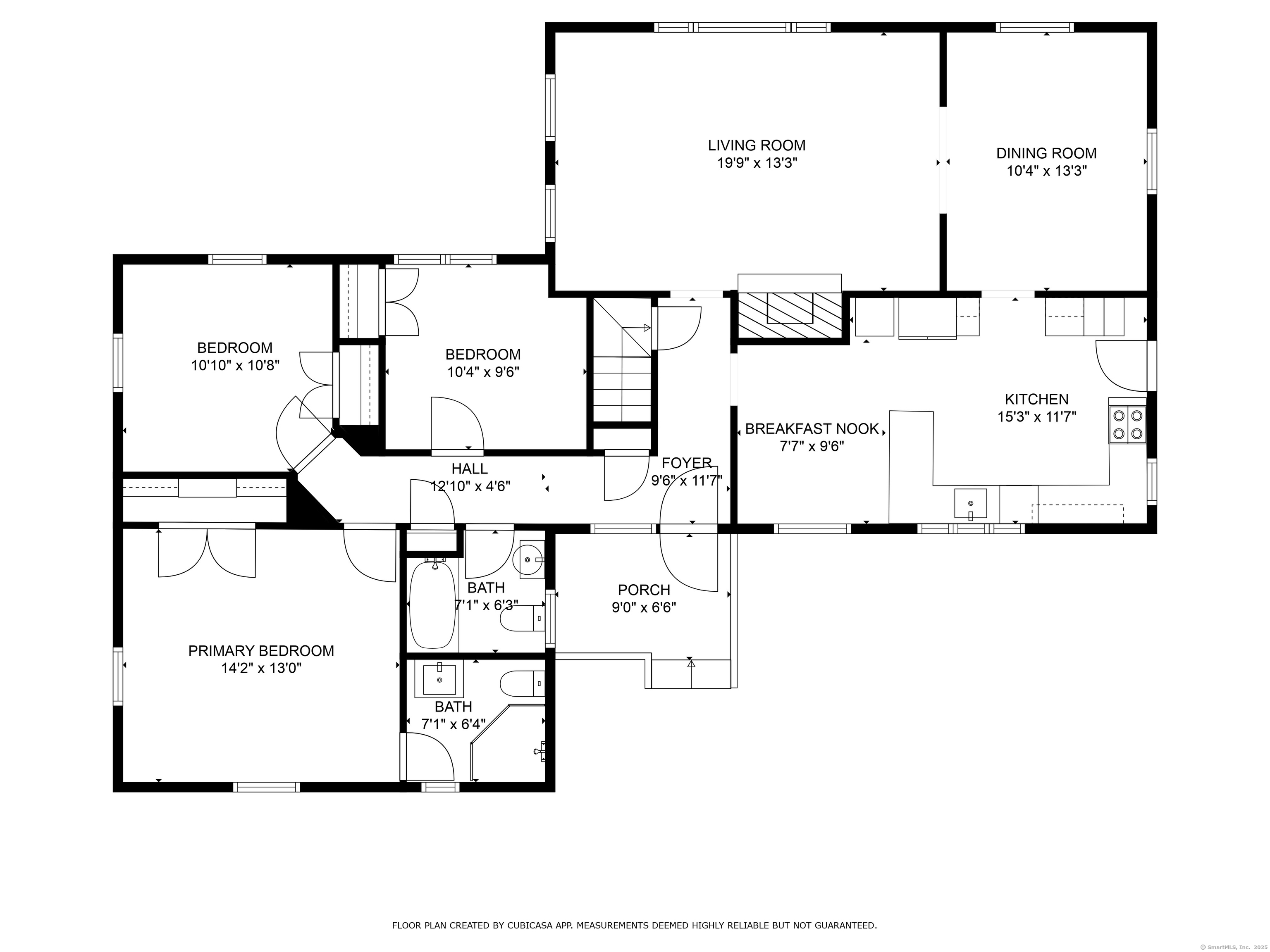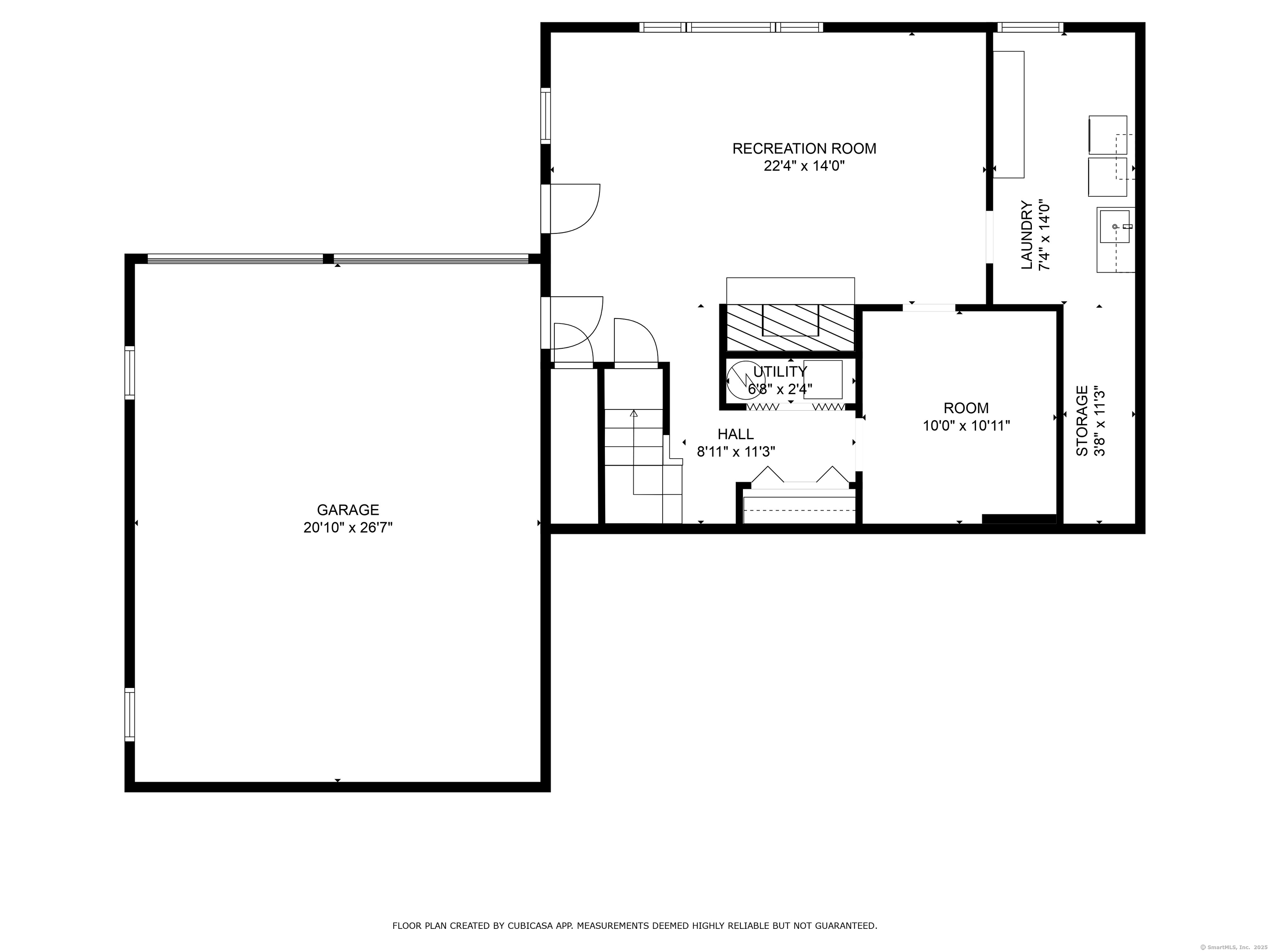More about this Property
If you are interested in more information or having a tour of this property with an experienced agent, please fill out this quick form and we will get back to you!
29 Fairwood Farms Drive, West Hartford CT 06107
Current Price: $499,000
 3 beds
3 beds  2 baths
2 baths  1487 sq. ft
1487 sq. ft
Last Update: 8/13/2025
Property Type: Single Family For Sale
***SELLER IS REQUESTING ALL OFFERS, BEST AND FINAL, BY SATURDAY JUNE 5TH AT 5:00. Welcome to this beautifully maintained ranch style home that blends classic charm with modern updates. This 3 bedroom, 2 bathroom home offers effortless one level living and thoughtful design throughout. Step inside to find gleaming hardwood floors, an inviting living room with wood burning fireplace, and a dining room which features a charming built-in corner cabinet. The updated eat-in kitchen is complete with butcher block countertops, stainless steel appliances and ample space for casual dining. The spacious primary bedroom includes a full en-suite bath and a custom designed closet, offering both comfort and functionality. Two additional bedrooms and a second full bath complete the main level. Downstairs, a second fireplace in the partially finished lower level creates a cozy atmosphere-ideal for a family room, home office, playroom or gym. Enjoy the convenience of an attached, heated two car garage with direct access to the lower level. Outdoor living is a delight with an expansive patio, professionally landscaped terraced backyard, and beautifully crafted hardscaping that enhances the side yard. This move in ready gem combines warmth, space, and style in a desirable location-dont miss it! Additional features: dual zone heating, new AC 2022, mini split in lower level, new washer/dryer, electric fence.
Additional upgrades: expansive patio with Techo-Bloc pavers, charcoal border and sitting wall. Beautiful hardscaping in the side yard including a boulder retaining wall, natural stone steps and privacy trees. Terraced backyard with boulder retaining wall and professional landscaping. Gutter downspouts were added and extended under the patio for added drainage. Recessed lighting added to living room and ceiling fan added to primary bedroom. Custom closet added in primary bedroom. New washer and dryer and new beverage refrigerator in kitchen.
Tunis to Fairwood Farms
MLS #: 24102435
Style: Ranch
Color:
Total Rooms:
Bedrooms: 3
Bathrooms: 2
Acres: 0.23
Year Built: 1957 (Public Records)
New Construction: No/Resale
Home Warranty Offered:
Property Tax: $9,501
Zoning: R-10
Mil Rate:
Assessed Value: $212,170
Potential Short Sale:
Square Footage: Estimated HEATED Sq.Ft. above grade is 1487; below grade sq feet total is ; total sq ft is 1487
| Appliances Incl.: | Oven/Range,Microwave,Range Hood,Refrigerator,Dishwasher,Disposal,Washer,Dryer,Wine Chiller |
| Laundry Location & Info: | Lower Level Lower level |
| Fireplaces: | 2 |
| Energy Features: | Programmable Thermostat,Storm Doors |
| Energy Features: | Programmable Thermostat,Storm Doors |
| Basement Desc.: | Full |
| Exterior Siding: | Aluminum |
| Foundation: | Concrete |
| Roof: | Shingle |
| Parking Spaces: | 2 |
| Garage/Parking Type: | Attached Garage |
| Swimming Pool: | 0 |
| Waterfront Feat.: | Not Applicable |
| Lot Description: | Sloping Lot,Professionally Landscaped |
| Occupied: | Owner |
Hot Water System
Heat Type:
Fueled By: Hot Water.
Cooling: Central Air,Split System,Zoned
Fuel Tank Location: In Basement
Water Service: Public Water Connected
Sewage System: Public Sewer Connected
Elementary: Wolcott
Intermediate:
Middle: Sedgwick
High School: Conard
Current List Price: $499,000
Original List Price: $499,000
DOM: 9
Listing Date: 6/20/2025
Last Updated: 7/16/2025 1:22:33 PM
Expected Active Date: 6/26/2025
List Agent Name: Deborah Dunlap
List Office Name: Coldwell Banker Realty
