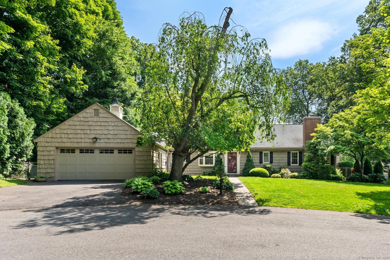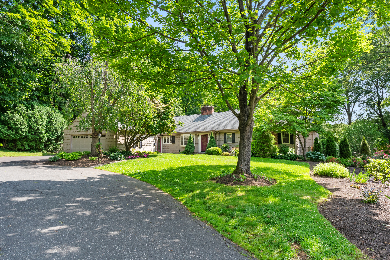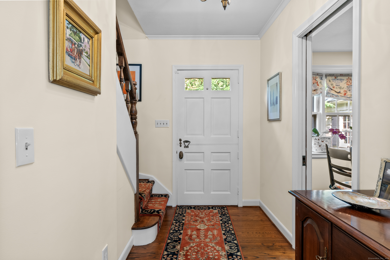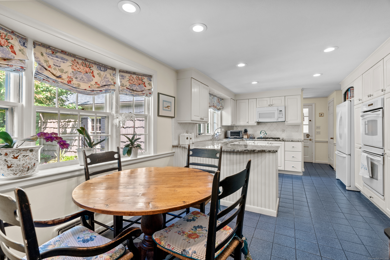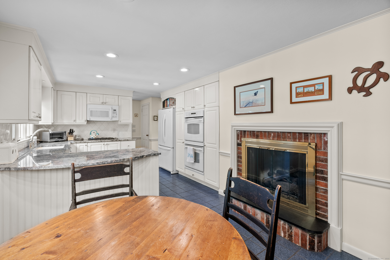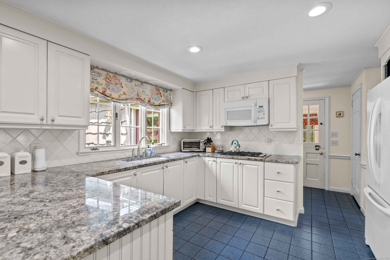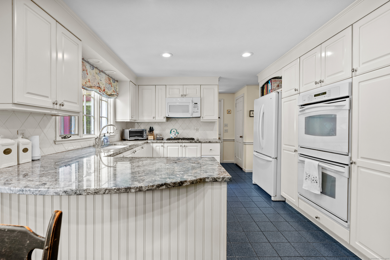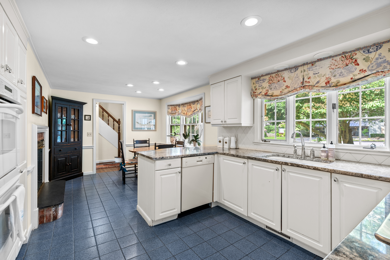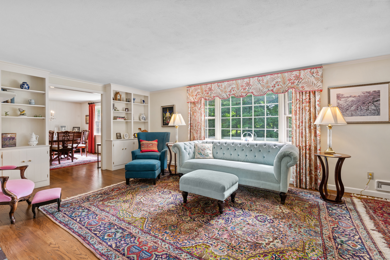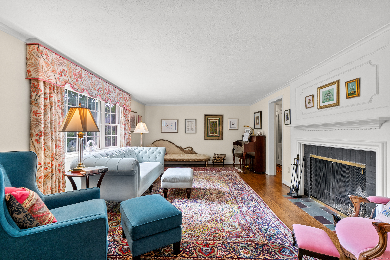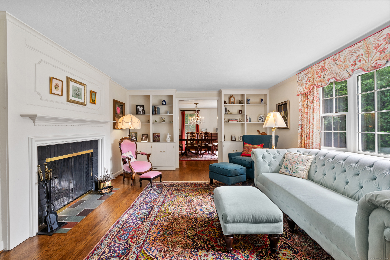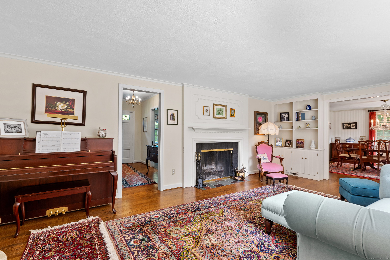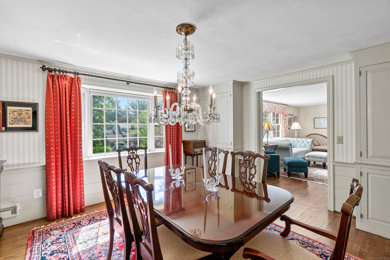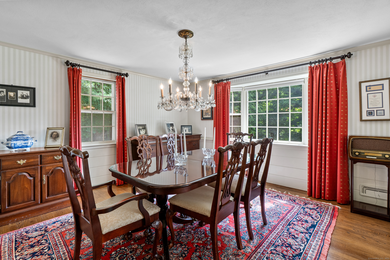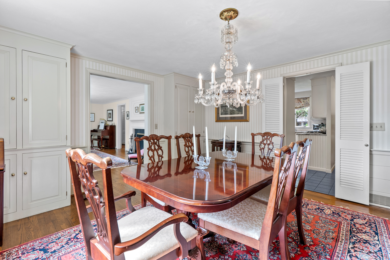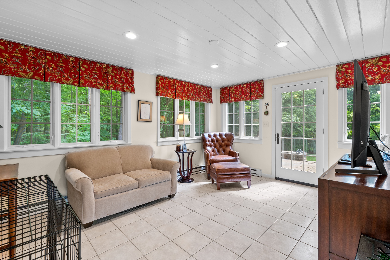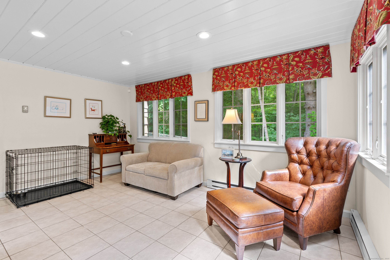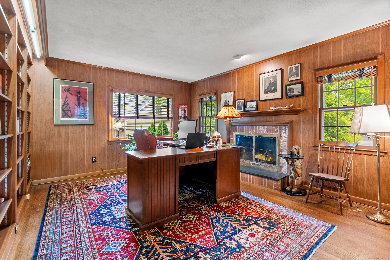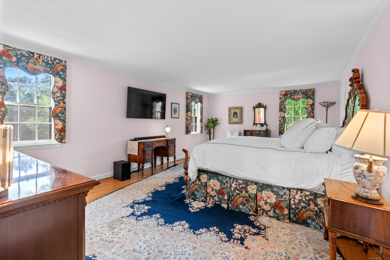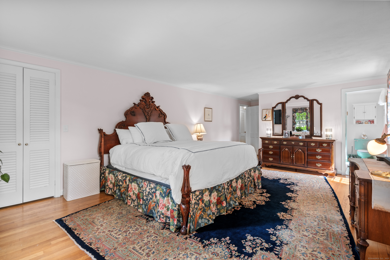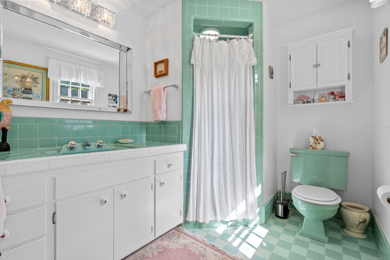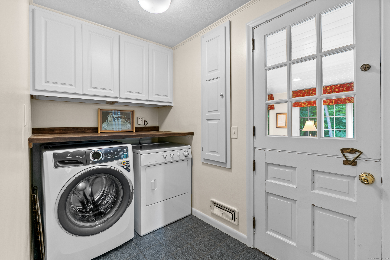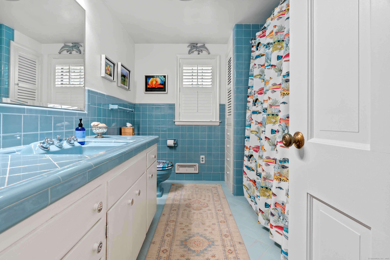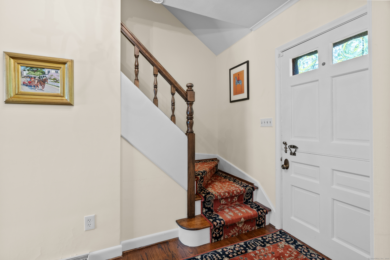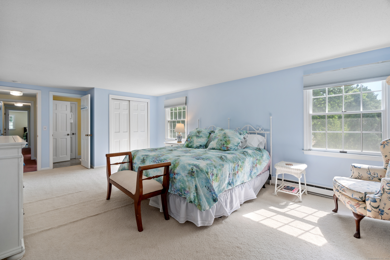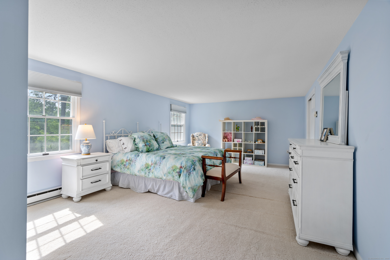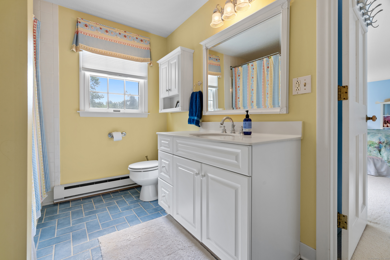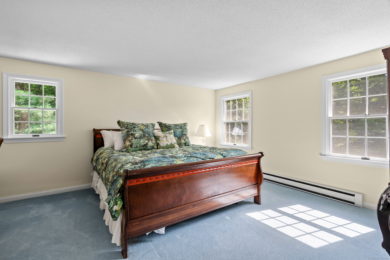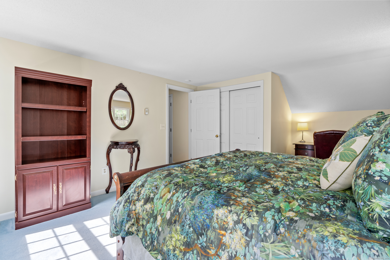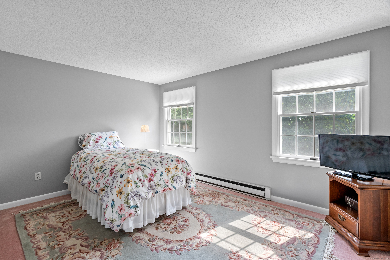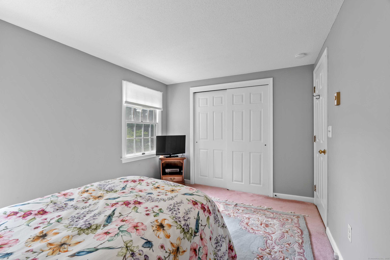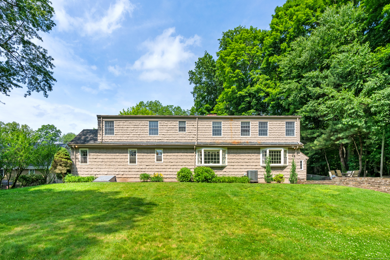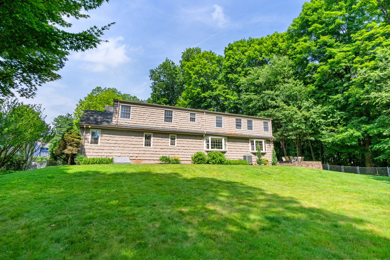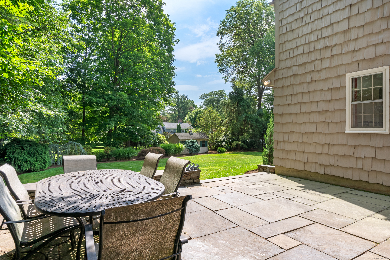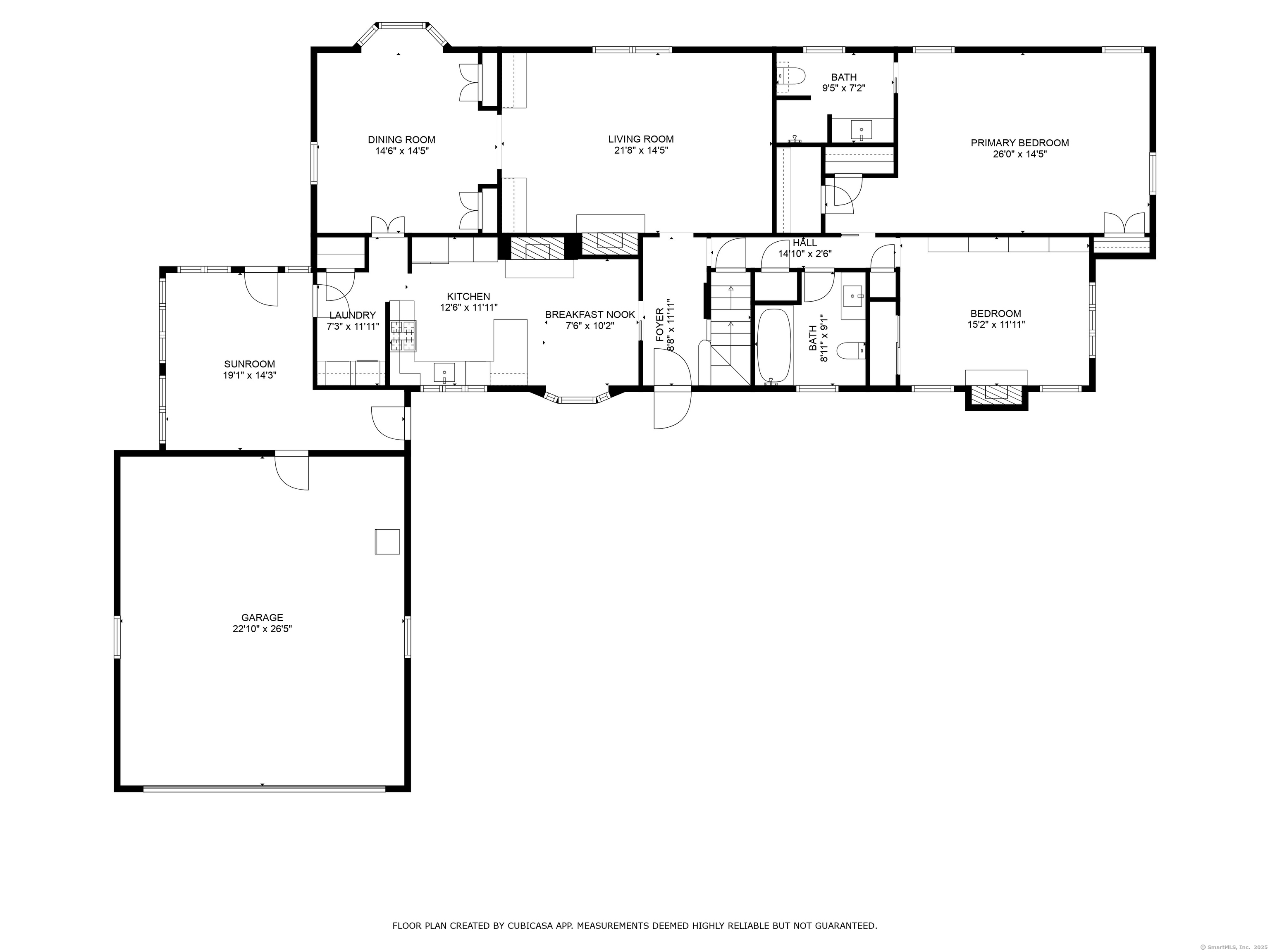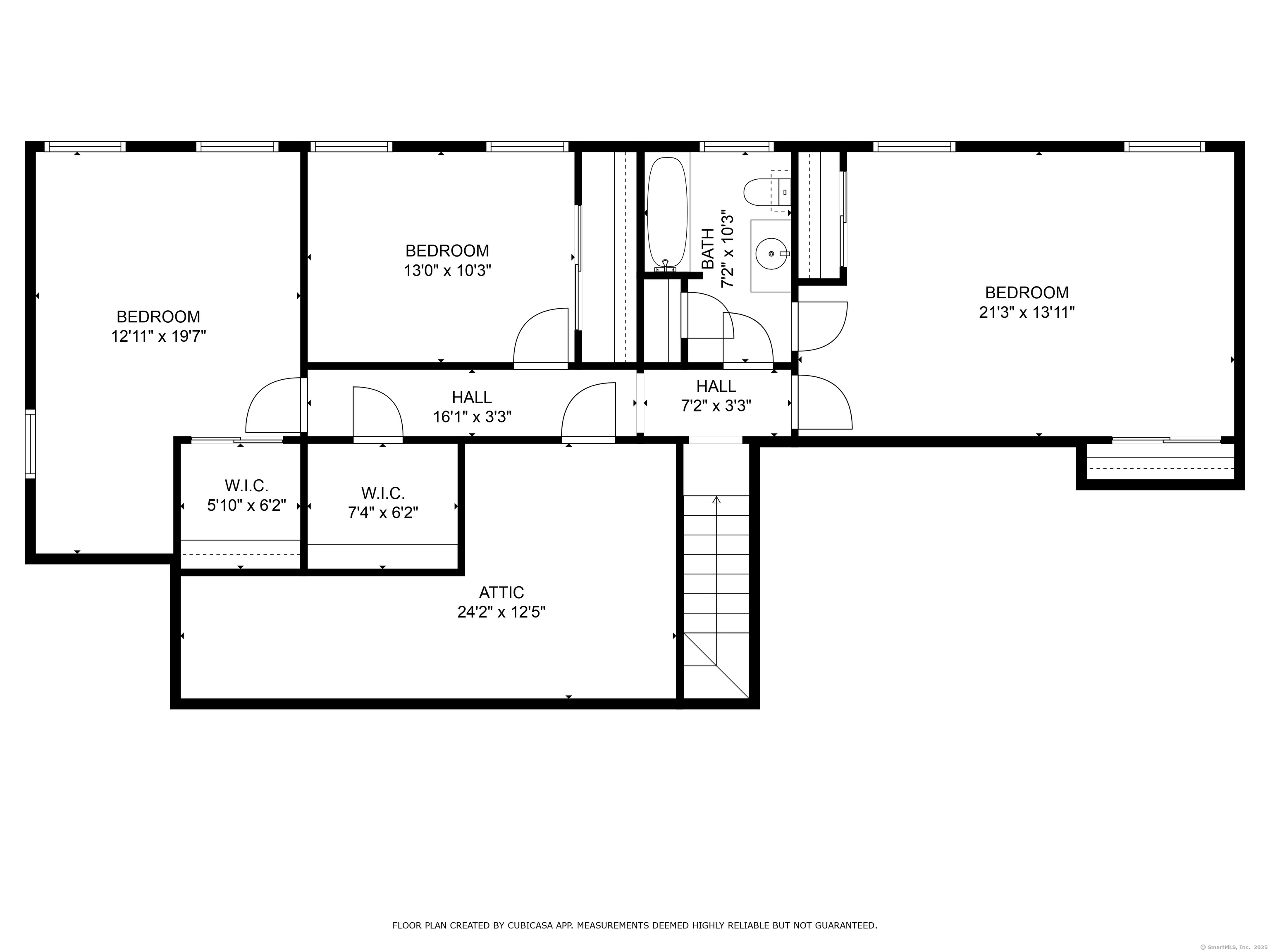More about this Property
If you are interested in more information or having a tour of this property with an experienced agent, please fill out this quick form and we will get back to you!
20 Flagstad Road, West Hartford CT 06107
Current Price: $750,000
 4 beds
4 beds  3 baths
3 baths  3066 sq. ft
3066 sq. ft
Last Update: 8/11/2025
Property Type: Single Family For Sale
Welcome to this delightful, well-maintained 4-bedroom Cape-style home nestled on a quiet cul-de-sac and bordering the Bugbee woods. This home, located in one of West Hartfords most popular neighborhoods, offers comfort, space, and a truly special setting. Step inside to find a bright and inviting eat-in kitchen with granite countertops, a pantry, dining area with bay window and a gas fireplace. The spacious living room features built-ins, a cozy fireplace, perfect for relaxing evenings and a bay window overlooking the professionally landscaped backyard. The formal dining room has beautiful built-ins and a bay window, adding charm and character. A bright and sunny family room overlooks the bluestone patio, offering the ideal spot for outdoor entertaining, and the expansive fully fenced-in backyard adjacent to the Bugbee Woods. A wood paneled den with fireplace and bookshelves is the perfect home office. The main level includes a spacious primary bedroom with three closets, offering ample storage, and a full bathroom for convenient first-floor living. An additional full bathroom, laundry and attached two-car garage complete the first floor. Upstairs, youll find three additional well-sized bedrooms and an third full bathroom, perfect for family or guests. An unfinished basement provides potential for future expansion, a home gym, or extra storage. Outside, enjoy the backyard oasis-perfect for play, gardening, or summer entertaining. Best/final offer deadline 6/21 by 6pm.
Cliffmore or Foxchase to Timrod to Flagstad
MLS #: 24102433
Style: Cape Cod
Color: khaki
Total Rooms:
Bedrooms: 4
Bathrooms: 3
Acres: 0.47
Year Built: 1961 (Public Records)
New Construction: No/Resale
Home Warranty Offered:
Property Tax: $15,948
Zoning: R-13
Mil Rate:
Assessed Value: $356,140
Potential Short Sale:
Square Footage: Estimated HEATED Sq.Ft. above grade is 3066; below grade sq feet total is ; total sq ft is 3066
| Appliances Incl.: | Gas Cooktop,Wall Oven,Microwave,Refrigerator,Freezer,Dishwasher,Disposal,Washer,Gas Dryer |
| Laundry Location & Info: | Main Level laundry room |
| Fireplaces: | 3 |
| Interior Features: | Auto Garage Door Opener,Cable - Pre-wired,Security System |
| Basement Desc.: | Full,Unfinished,Storage,Interior Access,Concrete Floor,Full With Hatchway |
| Exterior Siding: | Wood |
| Exterior Features: | Sidewalk,Shed,Gutters,Underground Sprinkler,Patio |
| Foundation: | Concrete |
| Roof: | Asphalt Shingle |
| Parking Spaces: | 2 |
| Garage/Parking Type: | Attached Garage |
| Swimming Pool: | 0 |
| Waterfront Feat.: | Not Applicable |
| Lot Description: | Fence - Full,Borders Open Space,Level Lot,On Cul-De-Sac,Professionally Landscaped |
| Nearby Amenities: | Basketball Court,Park,Private School(s),Shopping/Mall,Walk to Bus Lines |
| Occupied: | Owner |
Hot Water System
Heat Type:
Fueled By: Hot Air.
Cooling: Central Air,Wall Unit
Fuel Tank Location:
Water Service: Public Water Connected
Sewage System: Public Sewer Connected
Elementary: Bugbee
Intermediate:
Middle: King Philip
High School: Hall
Current List Price: $750,000
Original List Price: $750,000
DOM: 2
Listing Date: 6/12/2025
Last Updated: 6/27/2025 7:40:57 PM
Expected Active Date: 6/19/2025
List Agent Name: Leah Murchie
List Office Name: Coldwell Banker Realty
