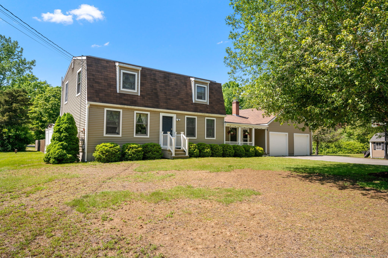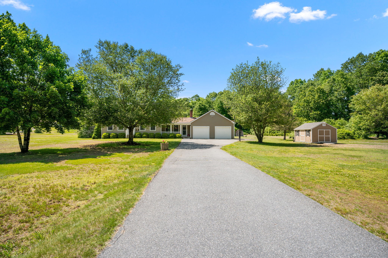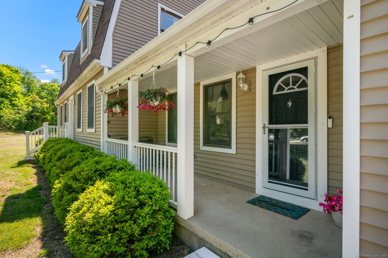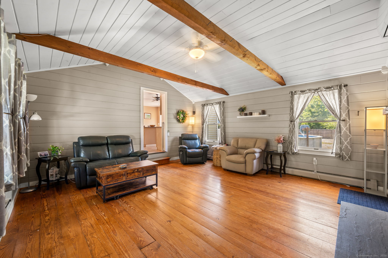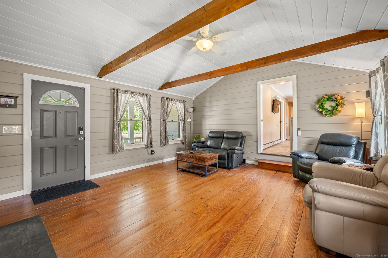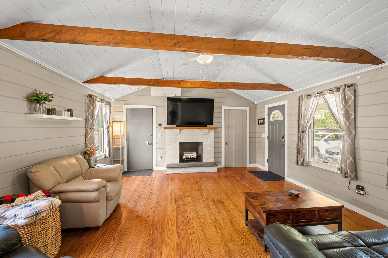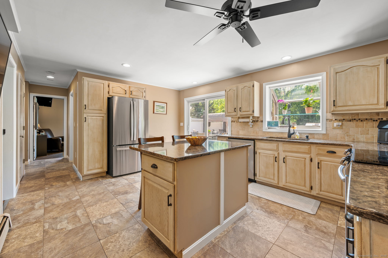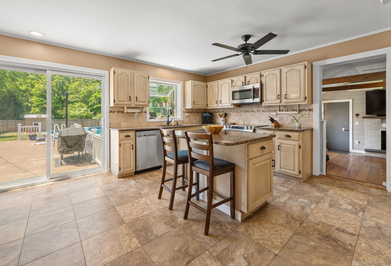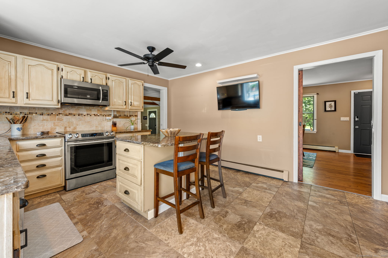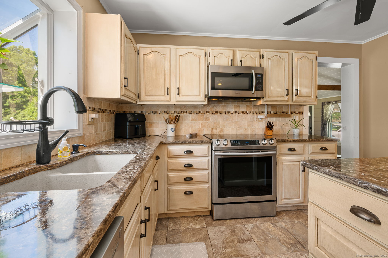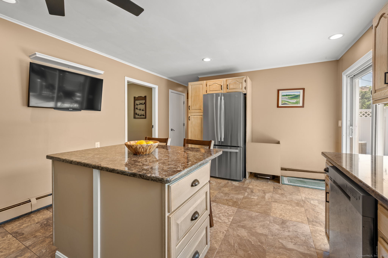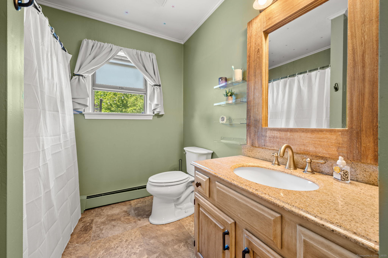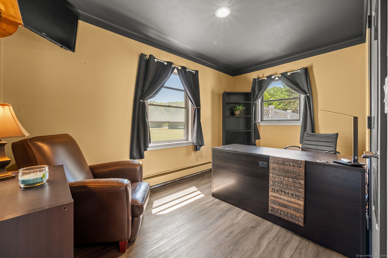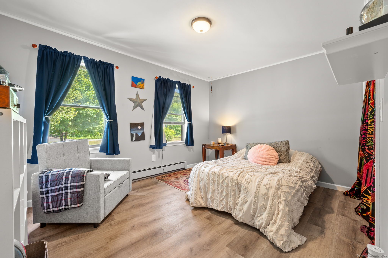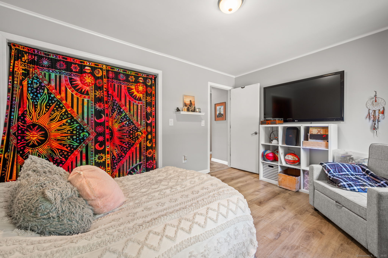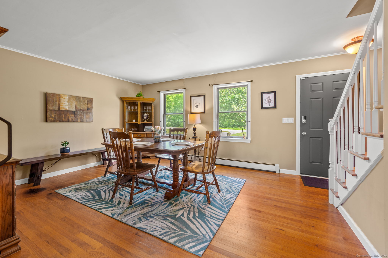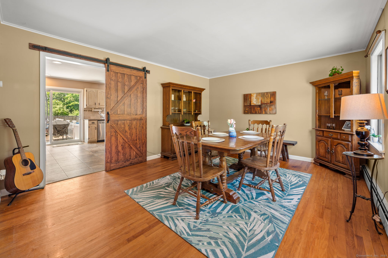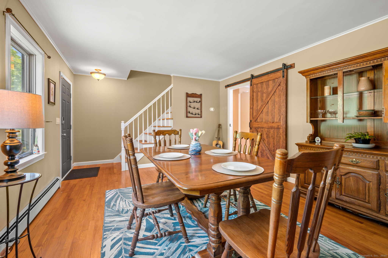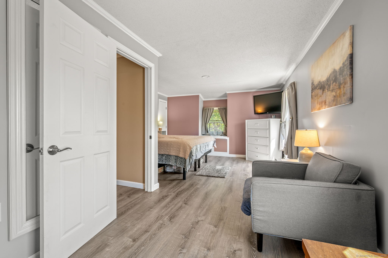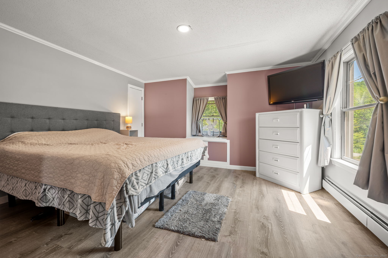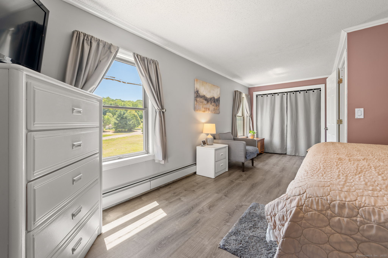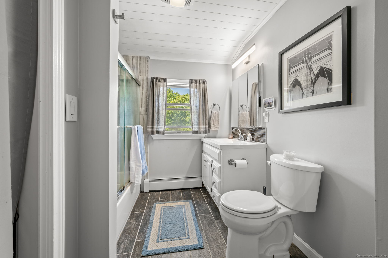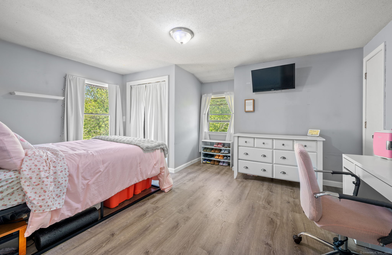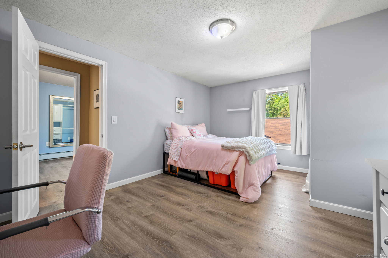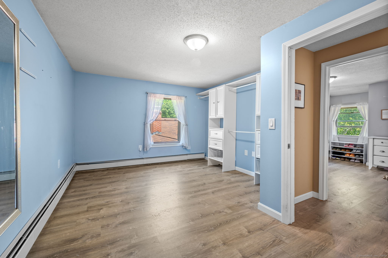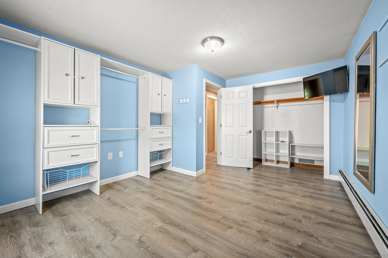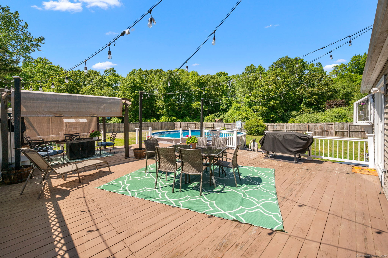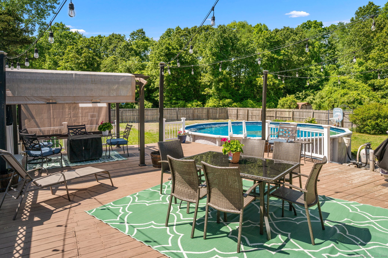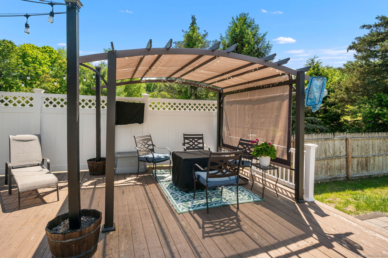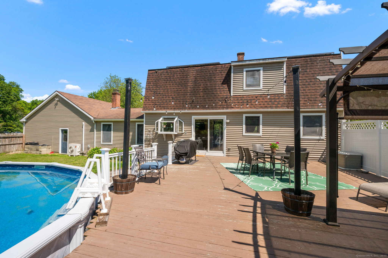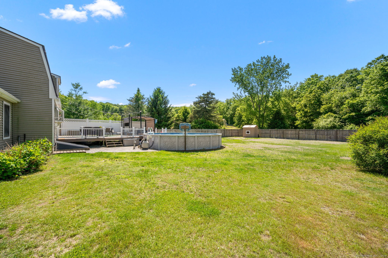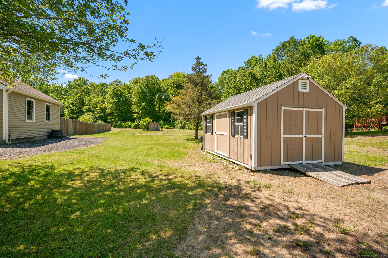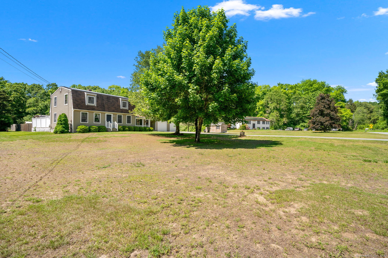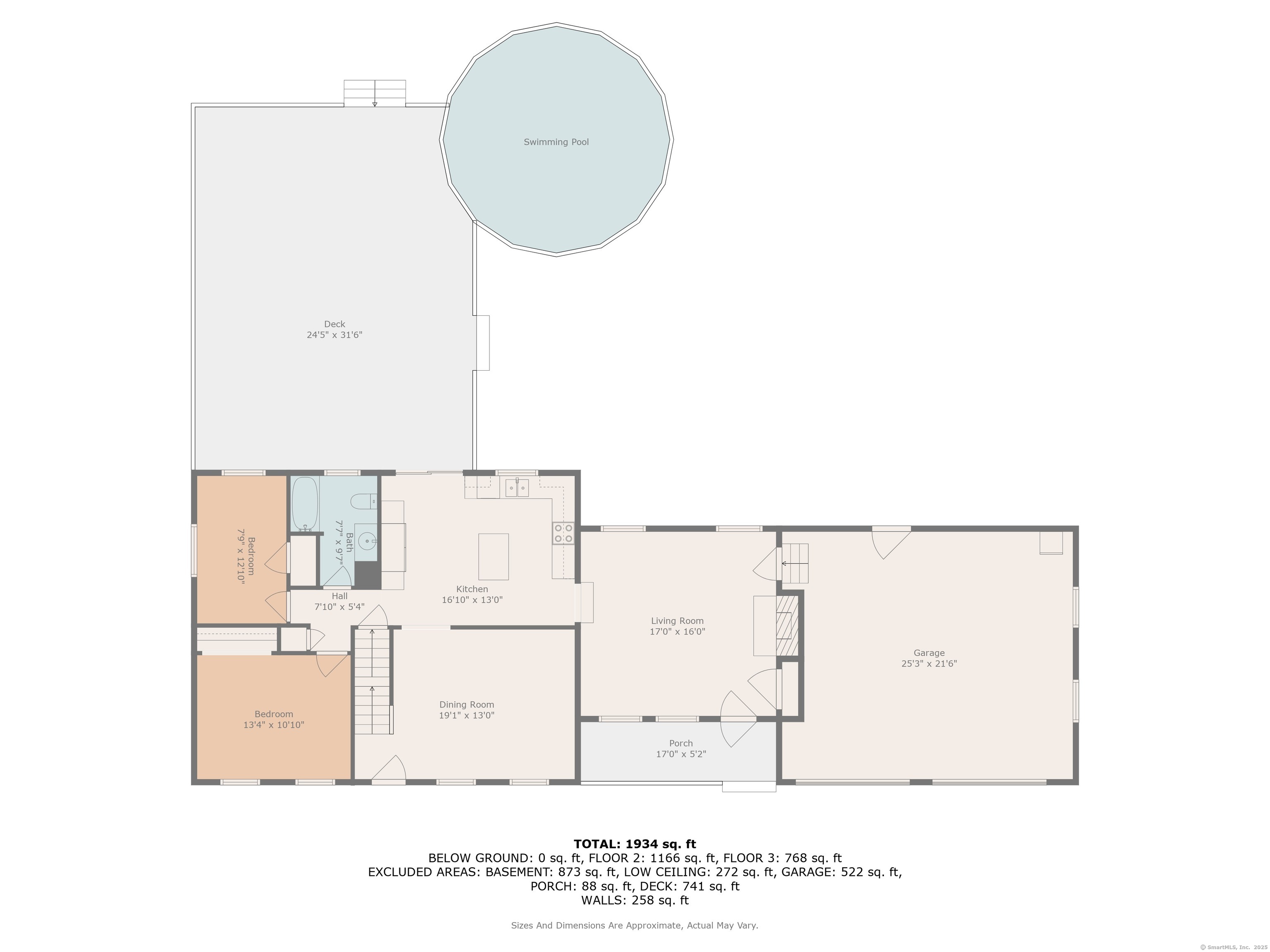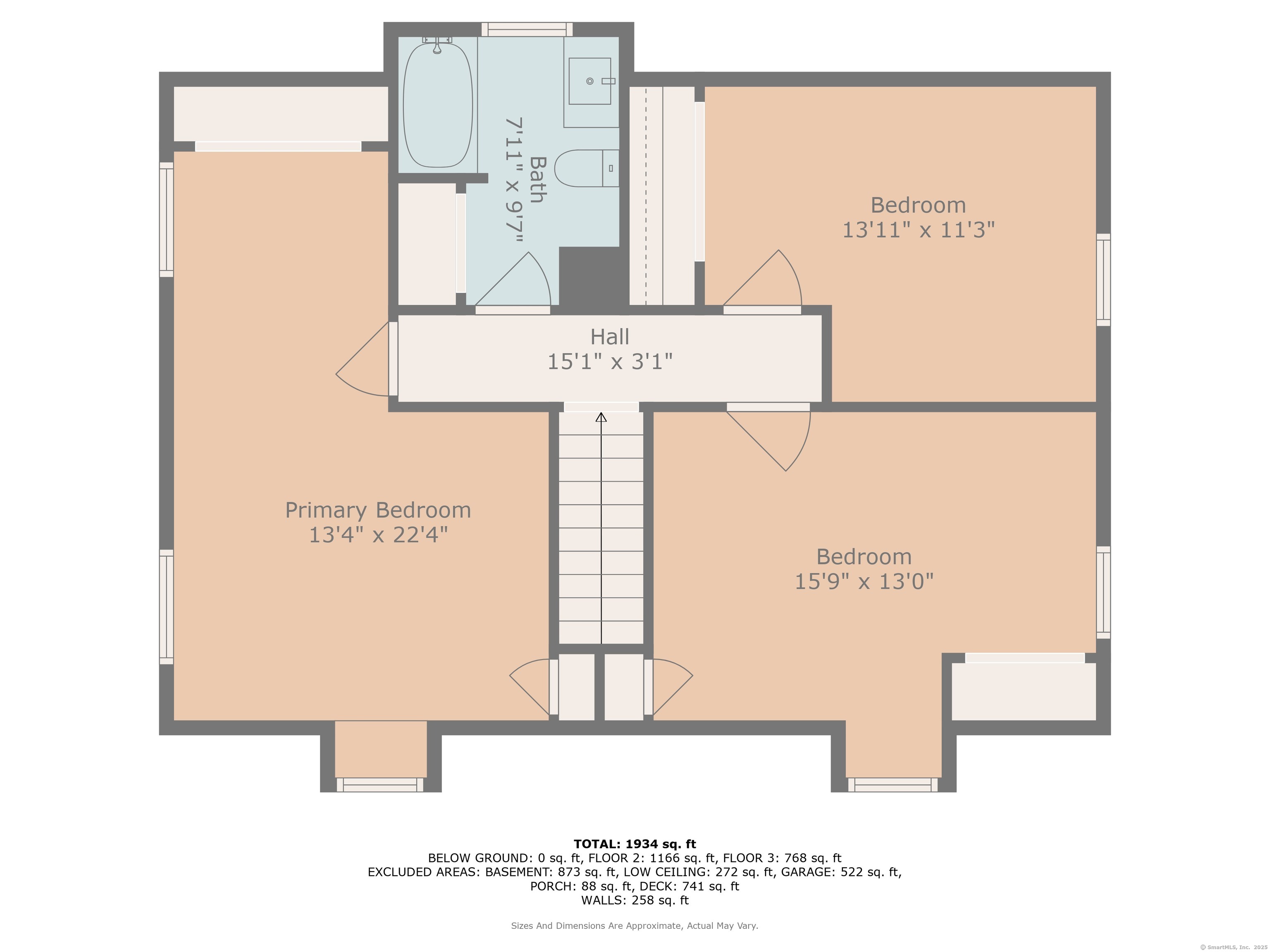More about this Property
If you are interested in more information or having a tour of this property with an experienced agent, please fill out this quick form and we will get back to you!
23 Lewis Road, Preston CT 06365
Current Price: $474,900
 4 beds
4 beds  2 baths
2 baths  2057 sq. ft
2057 sq. ft
Last Update: 6/19/2025
Property Type: Single Family For Sale
Tucked away on a quiet back road in Preston, this classic gambrel-style colonial offers the perfect blend of charm, comfort, and country living. With 4 spacious bedrooms plus an extra room thats perfect for a home office, playroom, or guest space, this home has the flexibility to fit your life. Youll find an updated kitchen, two full bathrooms, a bright and functional layout, and an easy flow that just feels good. Out back, the large deck and above-ground pool are ready for summer fun, and the fully fenced yard offers room to roam. Bonus: the home comes with a fully wired generator for peace of mind year-round. If youre craving space, serenity, and the kind of setting that feels like a retreat -this ones worth a look. Lets get you home!
Take route 165 to Lewis Rd
MLS #: 24102422
Style: Colonial
Color: Beige
Total Rooms:
Bedrooms: 4
Bathrooms: 2
Acres: 1.46
Year Built: 1985 (Public Records)
New Construction: No/Resale
Home Warranty Offered:
Property Tax: $4,937
Zoning: R-80
Mil Rate:
Assessed Value: $211,260
Potential Short Sale:
Square Footage: Estimated HEATED Sq.Ft. above grade is 2057; below grade sq feet total is ; total sq ft is 2057
| Appliances Incl.: | Oven/Range,Microwave,Refrigerator,Dishwasher,Washer,Dryer |
| Laundry Location & Info: | Lower Level In Basement |
| Fireplaces: | 1 |
| Energy Features: | Passive Solar,Generator,Programmable Thermostat,Thermopane Windows |
| Interior Features: | Auto Garage Door Opener,Cable - Available |
| Energy Features: | Passive Solar,Generator,Programmable Thermostat,Thermopane Windows |
| Basement Desc.: | Full,Unfinished,Sump Pump,Concrete Floor,Full With Hatchway |
| Exterior Siding: | Vinyl Siding |
| Exterior Features: | Shed,Deck,Gutters,Lighting |
| Foundation: | Concrete |
| Roof: | Asphalt Shingle |
| Parking Spaces: | 2 |
| Garage/Parking Type: | Attached Garage |
| Swimming Pool: | 1 |
| Waterfront Feat.: | Not Applicable |
| Lot Description: | Fence - Wood,Fence - Privacy,Fence - Full,Lightly Wooded,Level Lot |
| Nearby Amenities: | Lake,Public Rec Facilities |
| Occupied: | Owner |
Hot Water System
Heat Type:
Fueled By: Hot Water.
Cooling: Split System
Fuel Tank Location: In Basement
Water Service: Private Well
Sewage System: Septic
Elementary: Per Board of Ed
Intermediate:
Middle:
High School: Per Board of Ed
Current List Price: $474,900
Original List Price: $474,900
DOM: 7
Listing Date: 6/8/2025
Last Updated: 6/17/2025 12:14:01 AM
Expected Active Date: 6/12/2025
List Agent Name: Jamie Bresnan
List Office Name: CENTURY 21 Shutters & Sails
