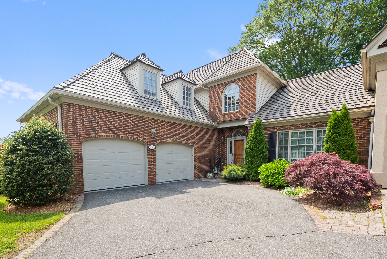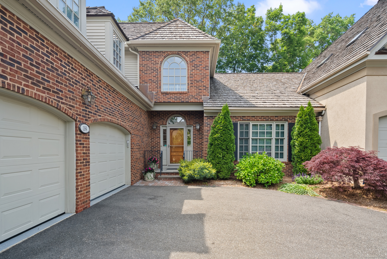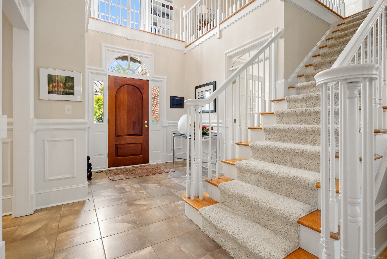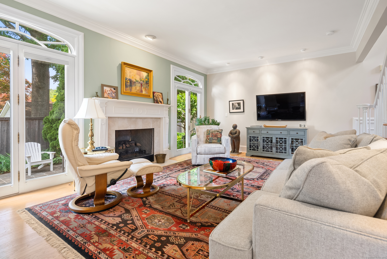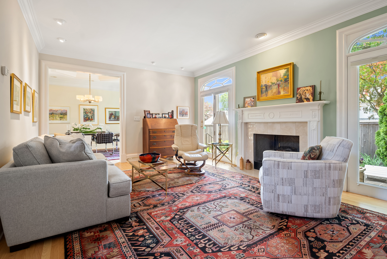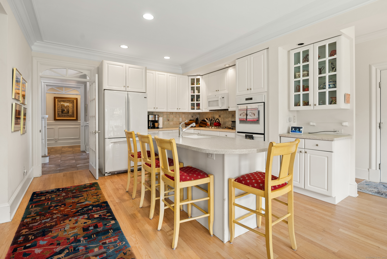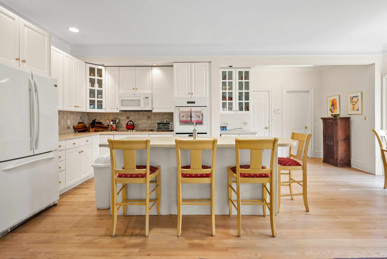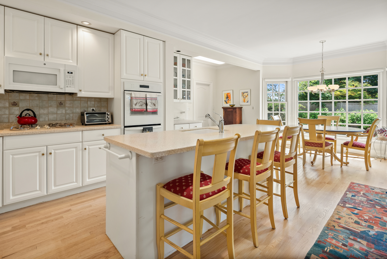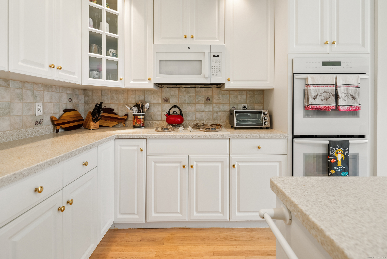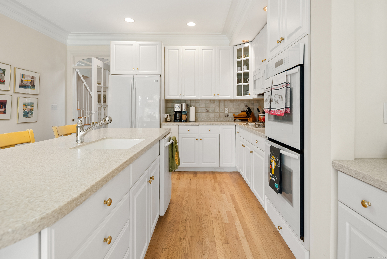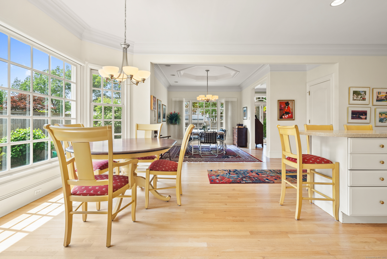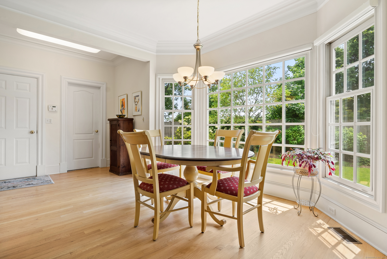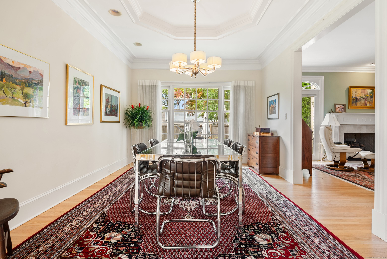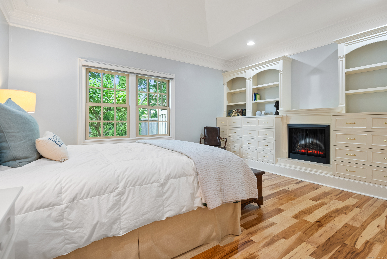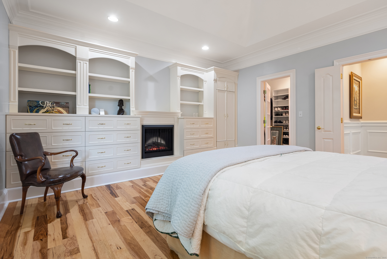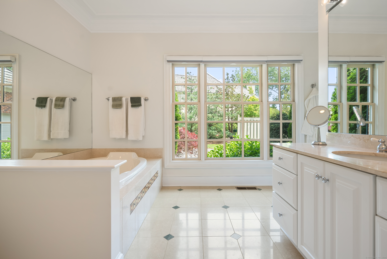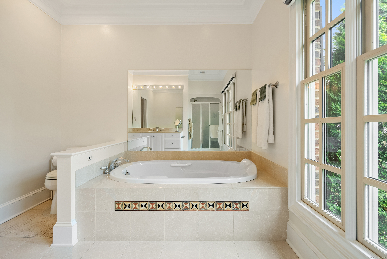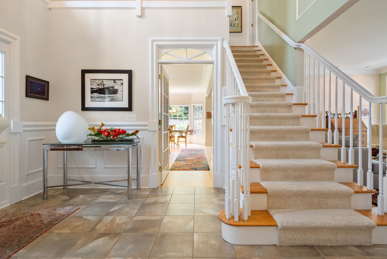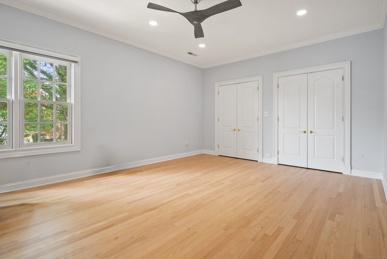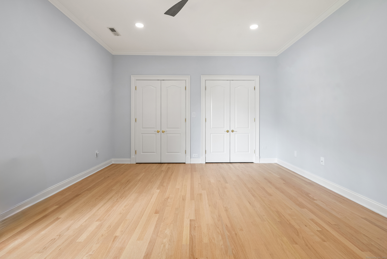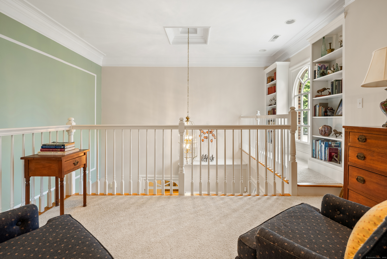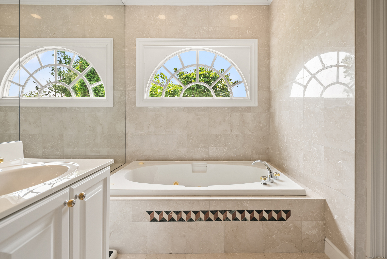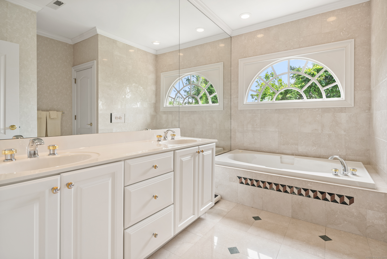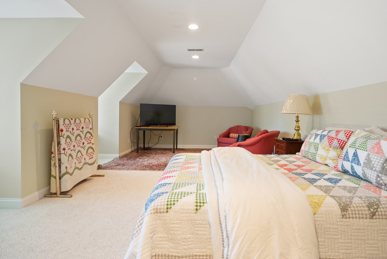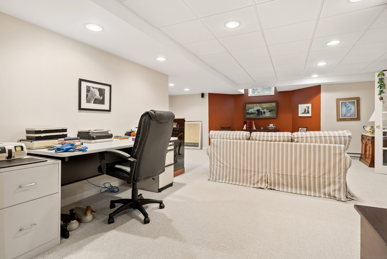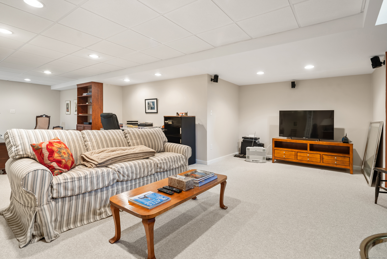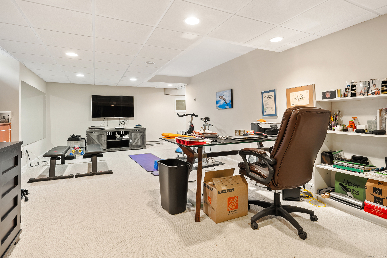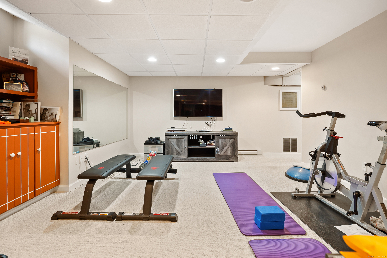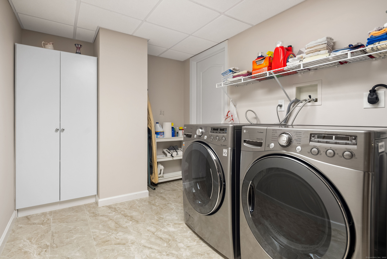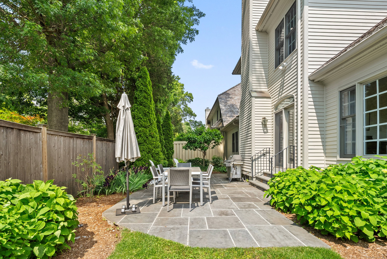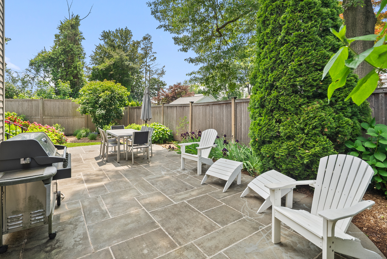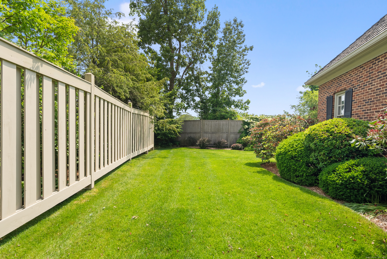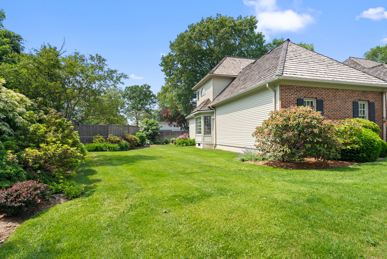More about this Property
If you are interested in more information or having a tour of this property with an experienced agent, please fill out this quick form and we will get back to you!
184 Stillson Road, Fairfield CT 06825
Current Price: $1,100,000
 3 beds
3 beds  4 baths
4 baths  3951 sq. ft
3951 sq. ft
Last Update: 6/19/2025
Property Type: Condo/Co-Op For Sale
* SELLER IS REQUESTING ALL OFFERS BY 12PM ON MONDAY, 6/16 * Tucked away in a private corner of The Oaks-one of Fairfields most premier and sought-after condo communities-184 Stilton Road offers a rare blend of luxury, privacy, and effortless living. With elevated finishes, quality craftsmanship, and one of the largest outdoor spaces in the neighborhood, this home lives like a single-family residence-without the upkeep. Enter through a dramatic two-story foyer into a sunlit, open-concept main level with extensive millwork and timeless details. The living room, anchored by a gas fireplace and French doors, opens to a private bluestone patio with built-in gas grill-ideal for entertaining or quiet mornings. The spacious kitchen features a generous island, eat-in area, two walk-in pantries, and direct access to the two-car garage. The formal dining room, perfectly placed just off the kitchen and connecting effortlessly to the living area, adds warmth and elegance with its tray ceiling. The vaulted first-floor primary suite offers a peaceful retreat with a spa-like bath and custom walk-in closet. Upstairs, a large landing serves as an ideal office or sitting area, leading to two spacious bedrooms and a hall bath with double vanity and whirlpool tub. The finished lower level-with full bath-adds flexible space for media, fitness, or guests. All just minutes from town, shopping, beaches, and train-this is low-maintenance luxury, elevated.
GPS
MLS #: 24102409
Style: Townhouse
Color:
Total Rooms:
Bedrooms: 3
Bathrooms: 4
Acres: 0
Year Built: 1995 (Public Records)
New Construction: No/Resale
Home Warranty Offered:
Property Tax: $13,597
Zoning: DRD
Mil Rate:
Assessed Value: $487,340
Potential Short Sale:
Square Footage: Estimated HEATED Sq.Ft. above grade is 2812; below grade sq feet total is 1139; total sq ft is 3951
| Appliances Incl.: | Gas Cooktop,Wall Oven,Microwave,Refrigerator,Freezer,Dishwasher,Washer,Dryer |
| Laundry Location & Info: | Lower Level Lower Level. Hookups Also on Main Level. |
| Fireplaces: | 1 |
| Interior Features: | Auto Garage Door Opener,Cable - Pre-wired,Open Floor Plan,Security System |
| Home Automation: | Thermostat(s) |
| Basement Desc.: | Full,Heated,Sump Pump,Storage,Fully Finished,Interior Access,Liveable Space |
| Exterior Siding: | Brick |
| Exterior Features: | Grill,Garden Area,French Doors,Patio |
| Parking Spaces: | 2 |
| Garage/Parking Type: | Attached Garage,Driveway |
| Swimming Pool: | 0 |
| Waterfront Feat.: | Not Applicable |
| Lot Description: | Level Lot |
| Nearby Amenities: | Lake,Library,Paddle Tennis,Park,Playground/Tot Lot,Private School(s),Public Rec Facilities,Public Transportation |
| In Flood Zone: | 0 |
| Occupied: | Owner |
HOA Fee Amount 850
HOA Fee Frequency: Monthly
Association Amenities: .
Association Fee Includes:
Hot Water System
Heat Type:
Fueled By: Hot Air.
Cooling: Central Air
Fuel Tank Location:
Water Service: Public Water Connected
Sewage System: Public Sewer Connected
Elementary: Jennings
Intermediate:
Middle: Fairfield Woods
High School: Fairfield Warde
Current List Price: $1,100,000
Original List Price: $1,100,000
DOM: 7
Listing Date: 6/9/2025
Last Updated: 6/17/2025 1:18:55 PM
Expected Active Date: 6/11/2025
List Agent Name: Clyde Wauchope
List Office Name: Coldwell Banker Realty
