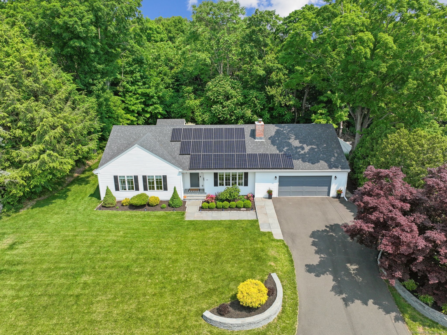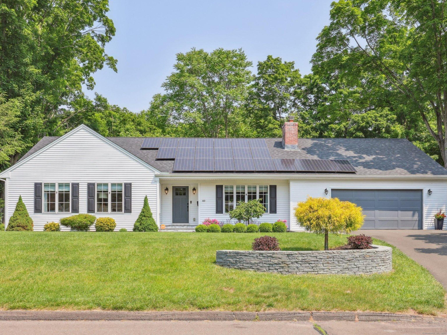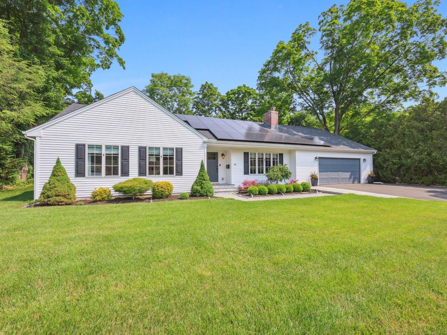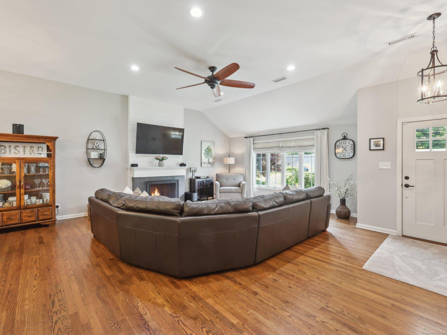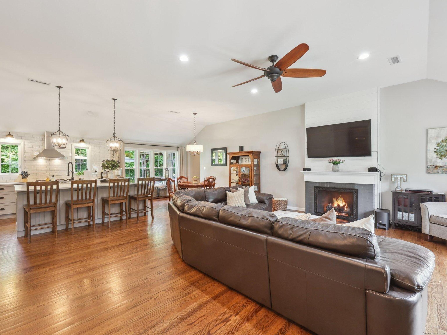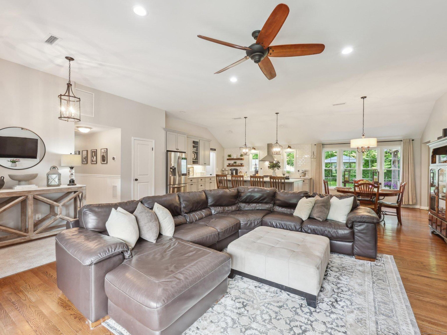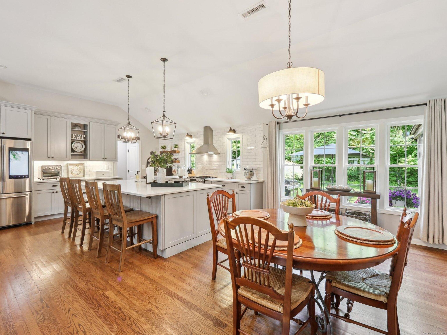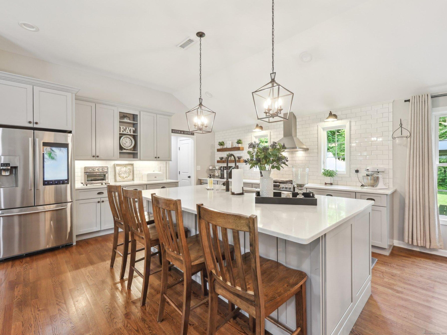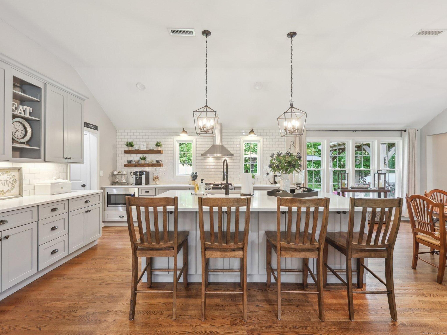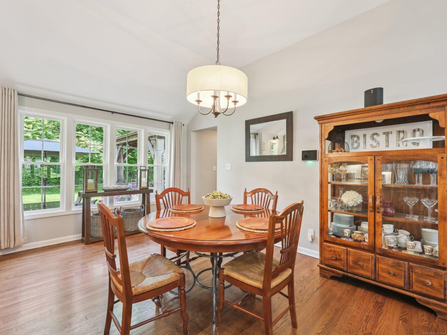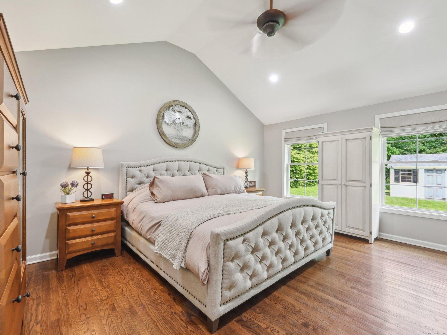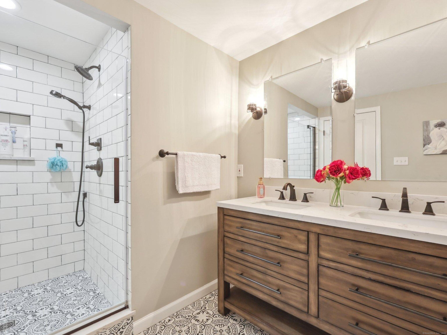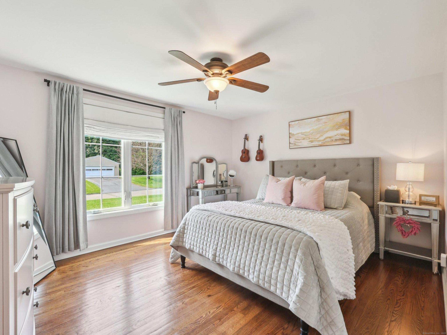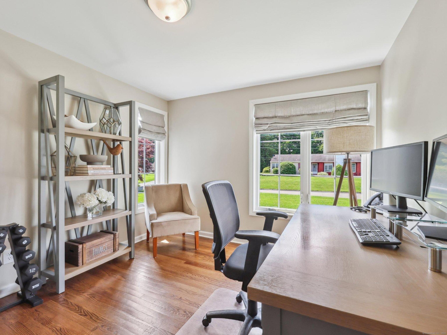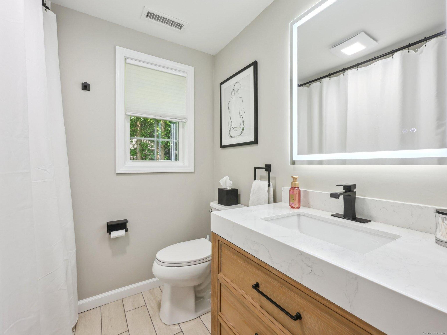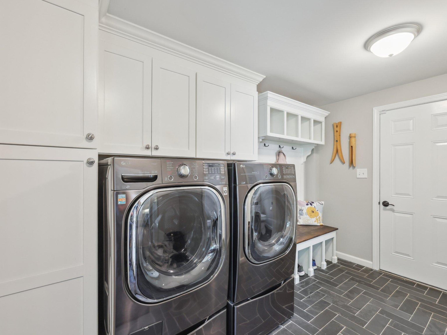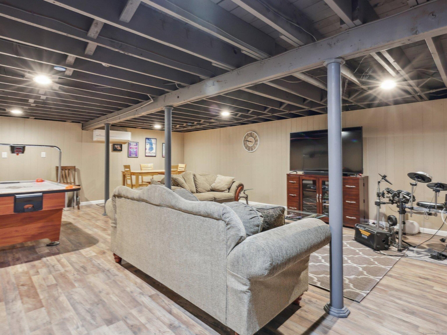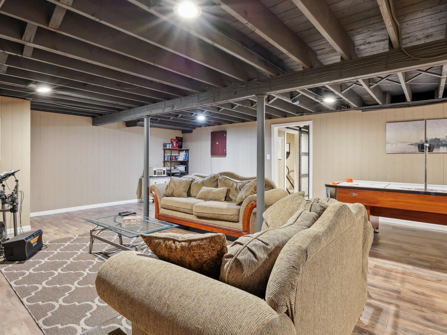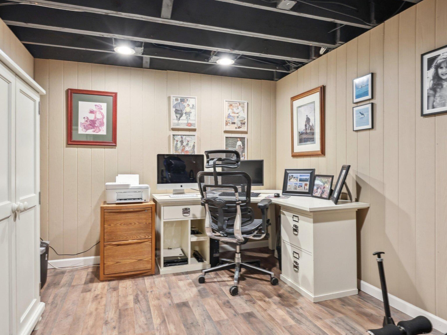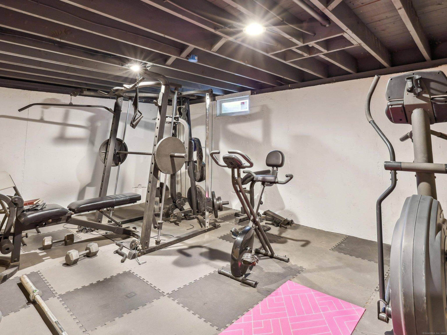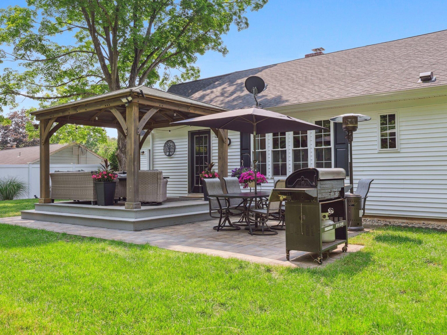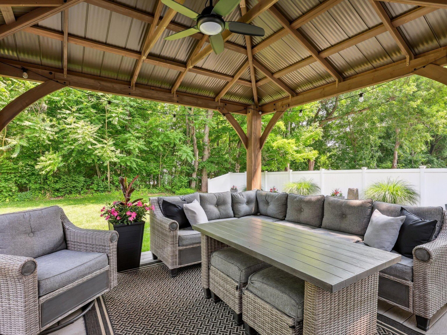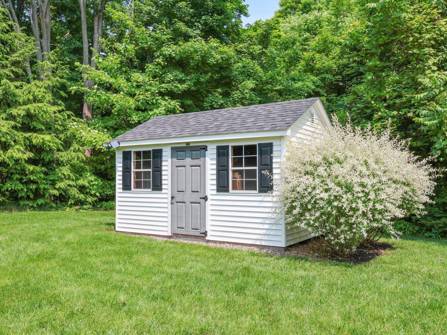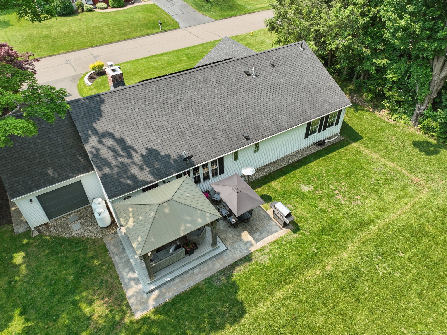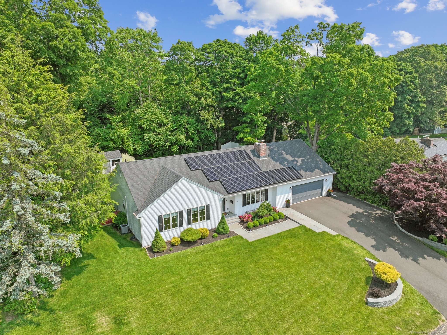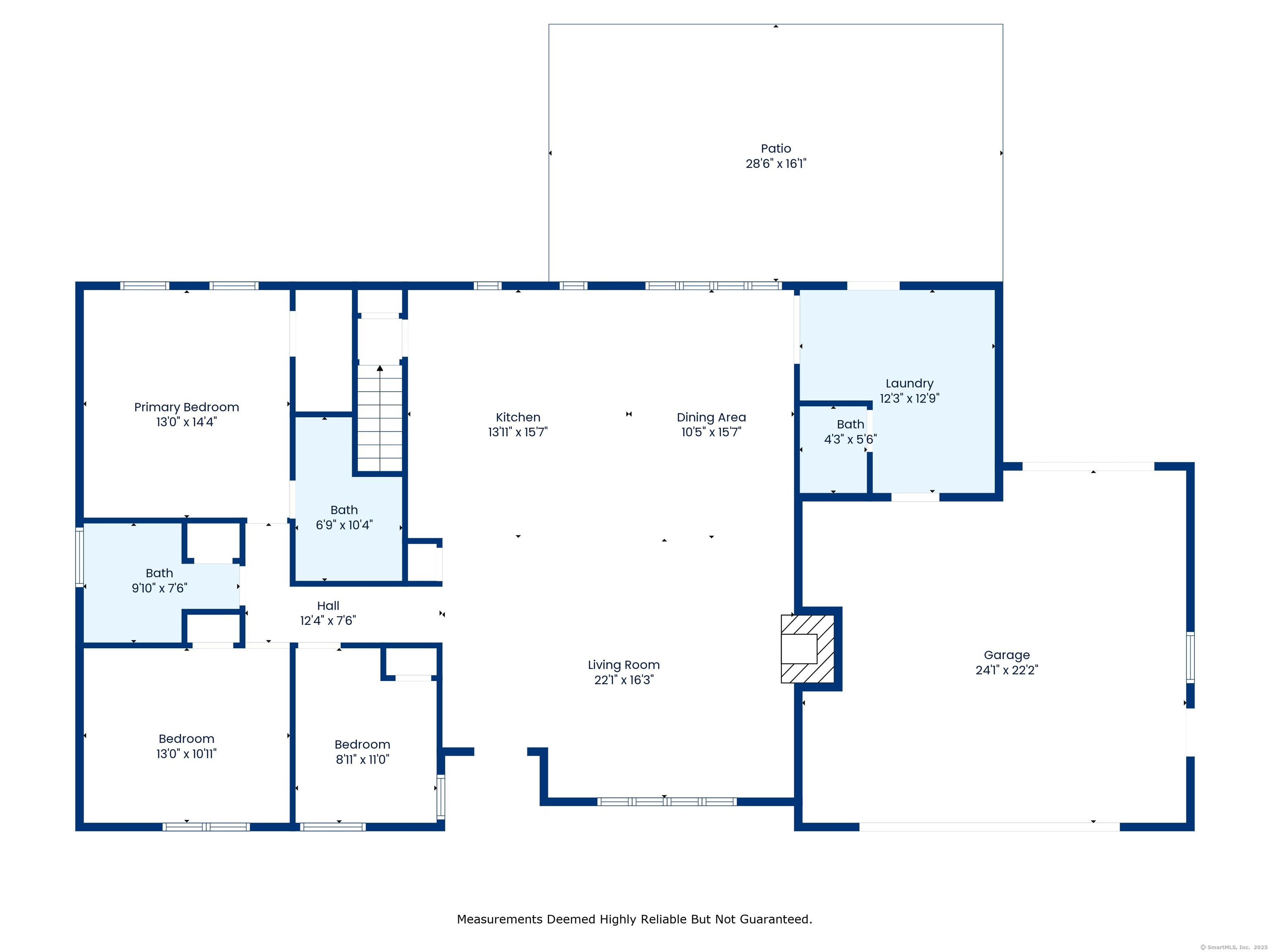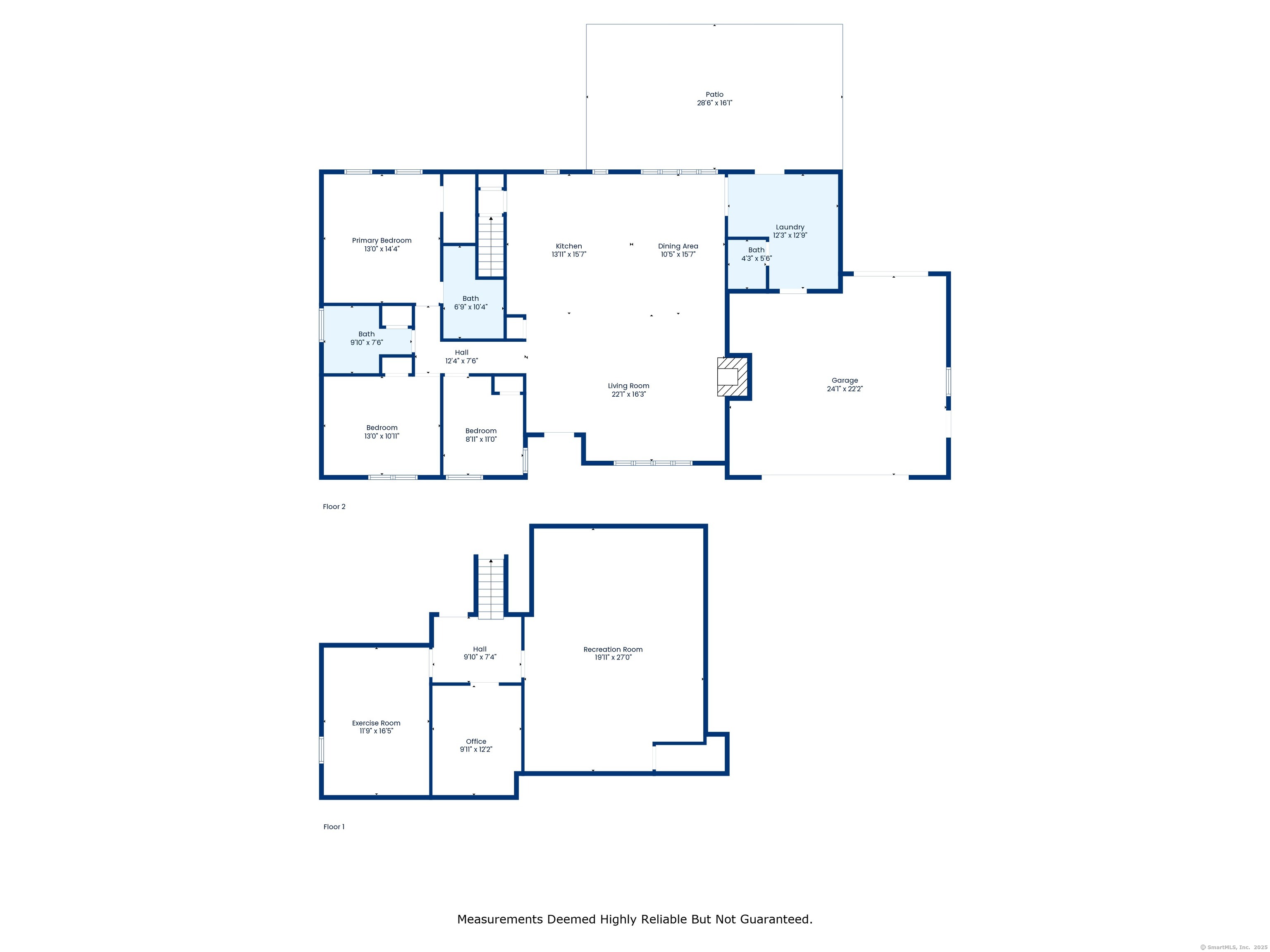More about this Property
If you are interested in more information or having a tour of this property with an experienced agent, please fill out this quick form and we will get back to you!
60 Brook Lane, Cheshire CT 06410
Current Price: $649,500
 3 beds
3 beds  3 baths
3 baths  1724 sq. ft
1724 sq. ft
Last Update: 6/24/2025
Property Type: Single Family For Sale
Like New Construction but With All the Custom Upgrades at No Extra Cost! Luxuriate in this stunning, fully renovated contemporary ranch-style home. Designed with an open floor plan, this home features gleaming hardwood floors, quartz countertops, a spacious center island, and state-of-the-art stainless-steel appliances. Custom built-ins throughout--including a beautifully designed mudroom/laundry room--offer both style and function. The home offers three generously sized bedrooms, one of which is currently being used as a home office. Additional finished living space on the lower level provides the perfect spot for a gathering room, gym, or guest suite. Set on professionally landscaped, park-like grounds, this property includes bluestone walkways, curved stone walls, a covered deck, and a custom Kloter Farms shed. A convenient rear garage door opens directly to the backyard--ideal for gardeners and outdoor enthusiasts. The yard is also wired for an invisible dog fence. Additional features include propane gas for both heat and cooking, central air conditioning, and a full security system--offering comfort, efficiency, and peace of mind.
Route 10 to Brook Lane
MLS #: 24102407
Style: Ranch
Color: White
Total Rooms:
Bedrooms: 3
Bathrooms: 3
Acres: 0.39
Year Built: 1954 (Public Records)
New Construction: No/Resale
Home Warranty Offered:
Property Tax: $8,215
Zoning: R-20
Mil Rate:
Assessed Value: $299,180
Potential Short Sale:
Square Footage: Estimated HEATED Sq.Ft. above grade is 1724; below grade sq feet total is ; total sq ft is 1724
| Appliances Incl.: | Convection Range,Gas Range,Microwave,Range Hood,Refrigerator,Freezer,Icemaker,Dishwasher,Disposal,Washer,Electric Dryer |
| Laundry Location & Info: | Main Level In mudroom off kitchen |
| Fireplaces: | 1 |
| Energy Features: | Active Solar,Fireplace Insert,Generator,Thermopane Windows |
| Interior Features: | Auto Garage Door Opener,Cable - Available,Open Floor Plan,Security System |
| Energy Features: | Active Solar,Fireplace Insert,Generator,Thermopane Windows |
| Home Automation: | Appliances,Electric Outlet(s),Security System,Thermostat(s) |
| Basement Desc.: | Full,Heated,Storage,Cooled,Interior Access,Partially Finished,Full With Hatchway |
| Exterior Siding: | Vinyl Siding |
| Exterior Features: | Grill,Shed,Gazebo,Deck,Gutters,Lighting,Stone Wall,Patio |
| Foundation: | Concrete |
| Roof: | Asphalt Shingle |
| Parking Spaces: | 2 |
| Driveway Type: | Private,Paved,Asphalt |
| Garage/Parking Type: | Attached Garage,Paved,On Street Parking,Driveway |
| Swimming Pool: | 0 |
| Waterfront Feat.: | Not Applicable |
| Lot Description: | Fence - Partial,Fence - Electric Pet,Treed,Dry,Level Lot,On Cul-De-Sac |
| Nearby Amenities: | Basketball Court,Commuter Bus,Health Club,Park,Public Pool,Shopping/Mall,Stables/Riding,Walk to Bus Lines |
| In Flood Zone: | 0 |
| Occupied: | Owner |
Hot Water System
Heat Type:
Fueled By: Heat Pump,Hot Air,Solar.
Cooling: Central Air,Ductless,Heat Pump,Split System
Fuel Tank Location: Above Ground
Water Service: Public Water Connected
Sewage System: Septic
Elementary: Chapman
Intermediate:
Middle: Dodd
High School: Cheshire
Current List Price: $649,500
Original List Price: $649,500
DOM: 12
Listing Date: 6/4/2025
Last Updated: 6/17/2025 2:50:08 PM
List Agent Name: Iris Meyer
List Office Name: William Raveis Real Estate
