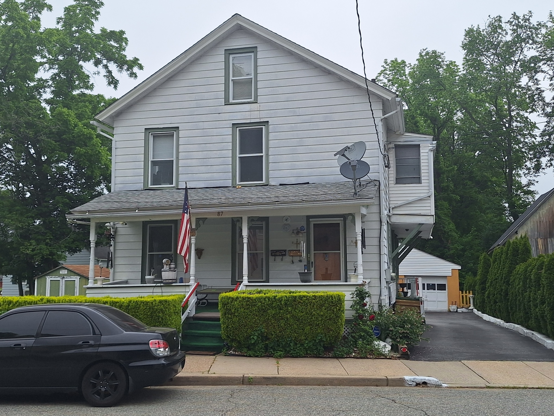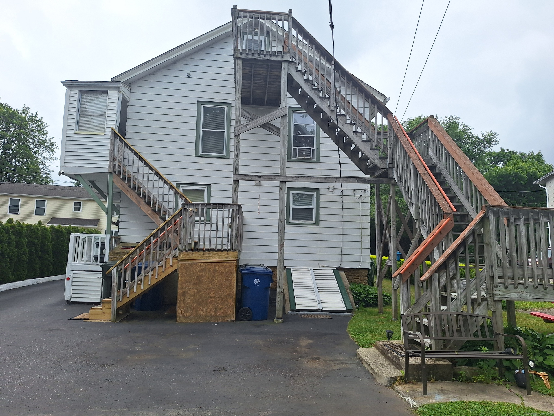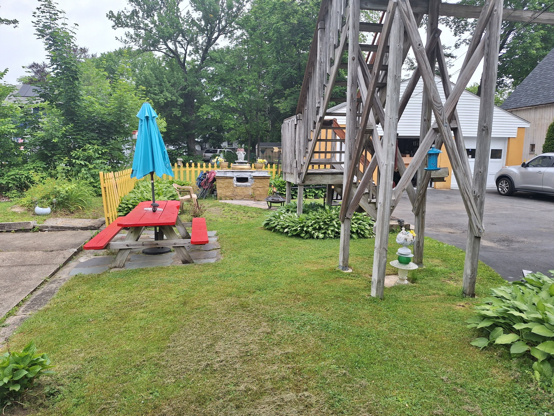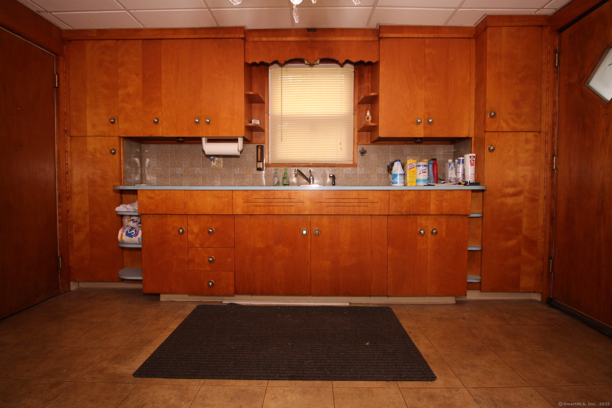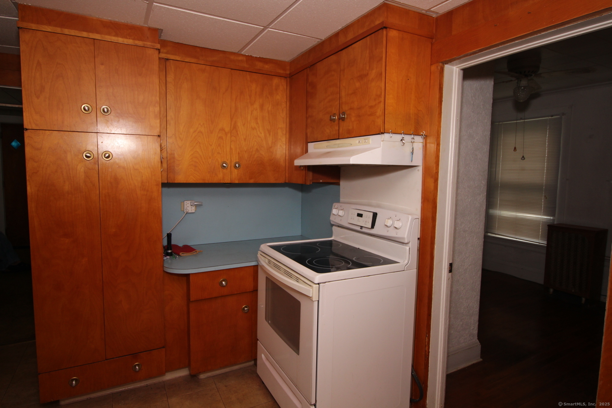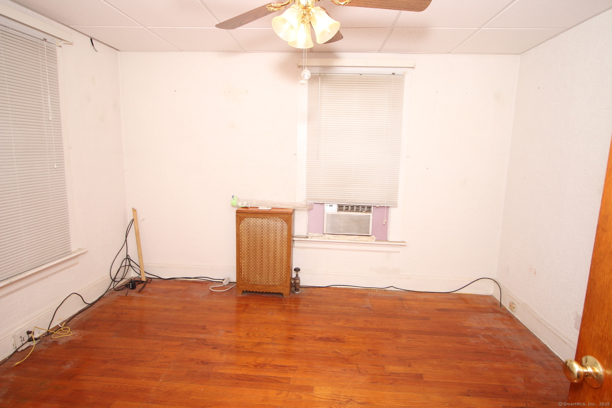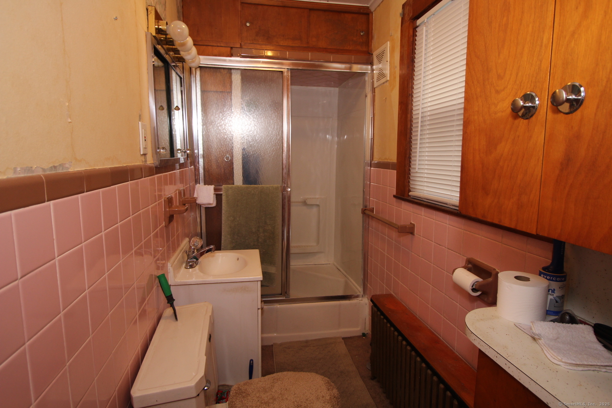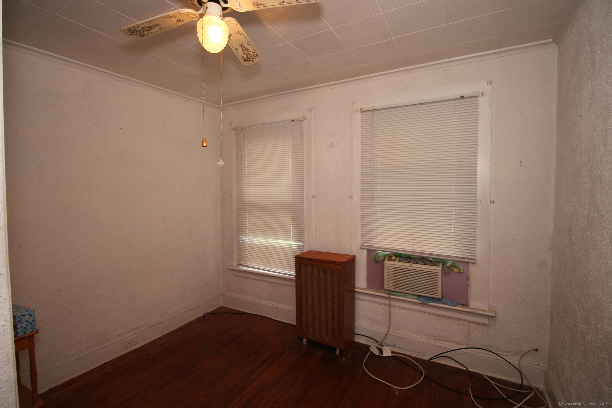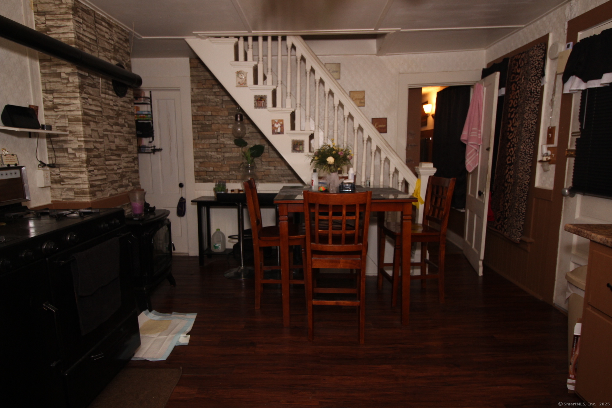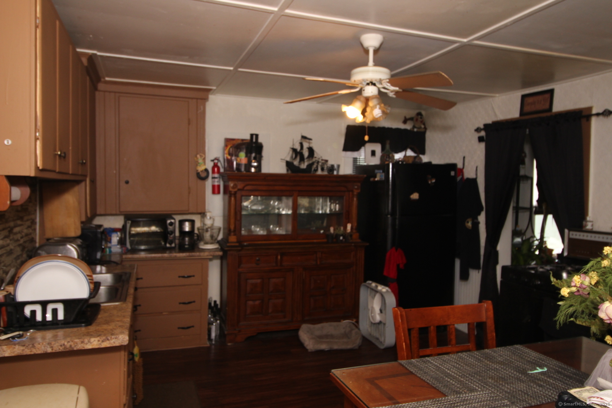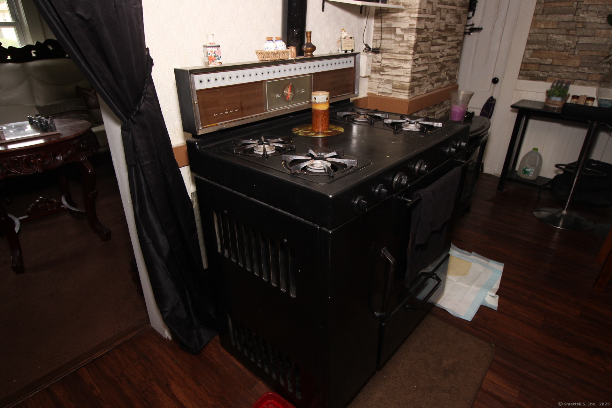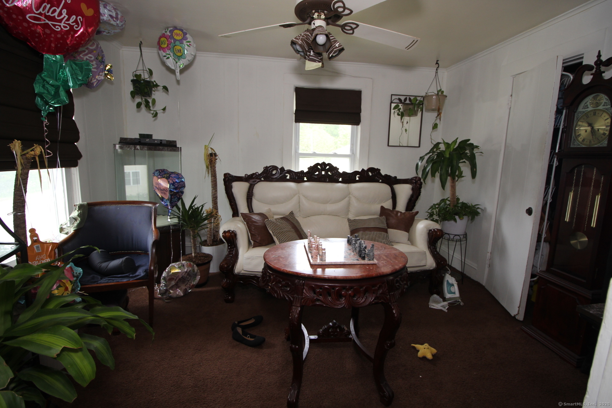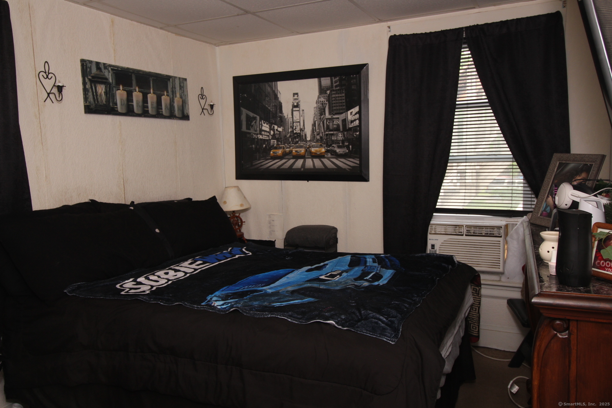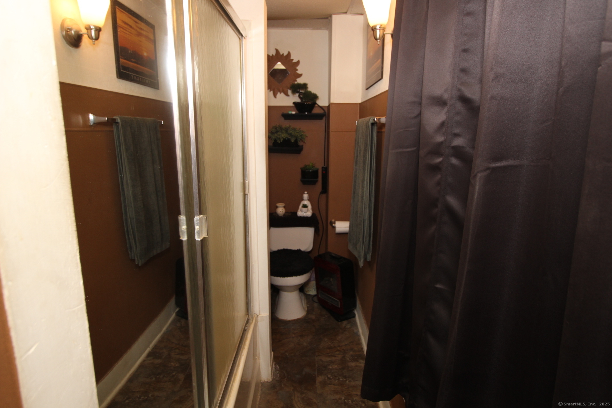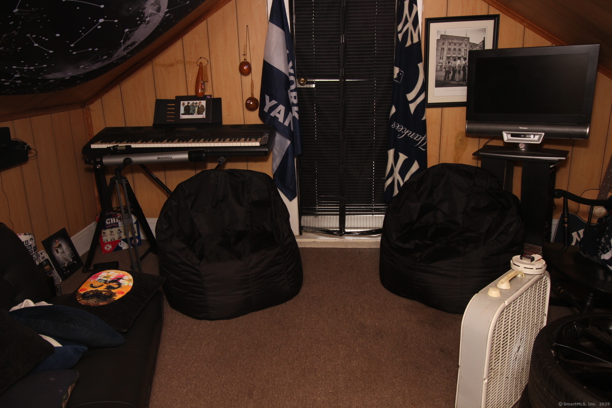More about this Property
If you are interested in more information or having a tour of this property with an experienced agent, please fill out this quick form and we will get back to you!
87 Hayden Street, Windham CT 06226
Current Price: $240,000
 6 beds
6 beds  2 baths
2 baths  1546 sq. ft
1546 sq. ft
Last Update: 6/23/2025
Property Type: Multi-Family For Sale
How to Schedule a Tour: Download the InstaShow+ app, enter Property ID:2837 or search by address, and schedule a tour at your convenience! This special 2-family home in the heart of Willimantic is full of possibilities. With 1,546 square feet of space, it gives you room to live, grow, and earn. The first floor unit has 2 cozy bedrooms, a full bath, and comfortable living spaces that feel just right. Upstairs, the second unit stretches out with 6 bedrooms and a full bath, making it great for shared living, or rental income. The layout offers flexibility, perfect for living in one unit while earning from the other, or using both as income property. Outside, youll find a 2-car detached garage that gives you extra storage or parking options, along with a wide driveway for lots of off-street parking. The location is just as nice-close to Main Street where shops, restaurants, and local favorites are easy to reach. Schools, the local University, and the community center are nearby too, giving everyone something to enjoy. Whether youre looking to invest, live with extended family, or start your home journey with help from rental income, this home gives you a smart chance to do it. Its a place where comfort meets convenience in a neighborhood full of charm and life. Dont miss this chance to make it yours.
Prospect Street to Lebanon and right onto Hayden or Mountain St and left onto Hayden. GPS
MLS #: 24102405
Style: Units on different Floors
Color: Wht
Total Rooms:
Bedrooms: 6
Bathrooms: 2
Acres: 0.1
Year Built: 1920 (Public Records)
New Construction: No/Resale
Home Warranty Offered:
Property Tax: $4,762
Zoning: NPR2
Mil Rate:
Assessed Value: $128,490
Potential Short Sale:
Square Footage: Estimated HEATED Sq.Ft. above grade is 1546; below grade sq feet total is ; total sq ft is 1546
| Laundry Location & Info: | Basement Hook-Up(s) |
| Fireplaces: | 0 |
| Energy Features: | Storm Doors,Thermopane Windows |
| Energy Features: | Storm Doors,Thermopane Windows |
| Basement Desc.: | Full,Unfinished,Hatchway Access,Concrete Floor,Full With Hatchway |
| Exterior Siding: | Aluminum |
| Exterior Features: | Sidewalk,Porch |
| Foundation: | Stone |
| Roof: | Asphalt Shingle |
| Parking Spaces: | 2 |
| Driveway Type: | Private,Paved |
| Garage/Parking Type: | Detached Garage,Off Street Parking,Driveway |
| Swimming Pool: | 0 |
| Waterfront Feat.: | Not Applicable |
| Lot Description: | Level Lot |
| Occupied: | Tenant |
Hot Water System
Heat Type:
Fueled By: Steam.
Cooling: Window Unit
Fuel Tank Location:
Water Service: Public Water Connected
Sewage System: Public Sewer Connected
Elementary: Natchaug
Intermediate:
Middle:
High School: Windham
Current List Price: $240,000
Original List Price: $240,000
DOM: 8
Listing Date: 6/8/2025
Last Updated: 6/14/2025 4:05:03 AM
Expected Active Date: 6/14/2025
List Agent Name: Melinda Walencewicz
List Office Name: eXp Realty
