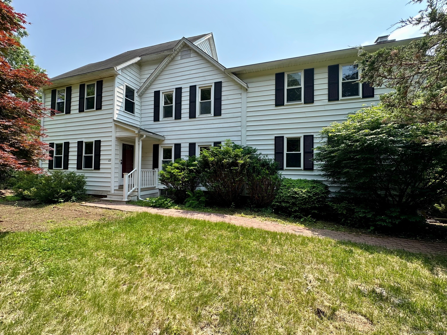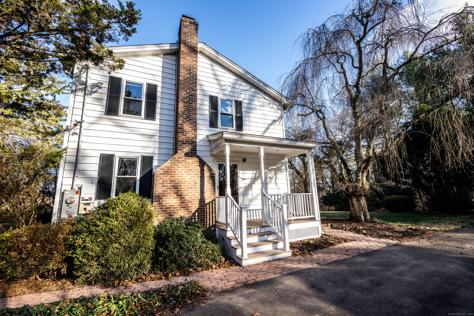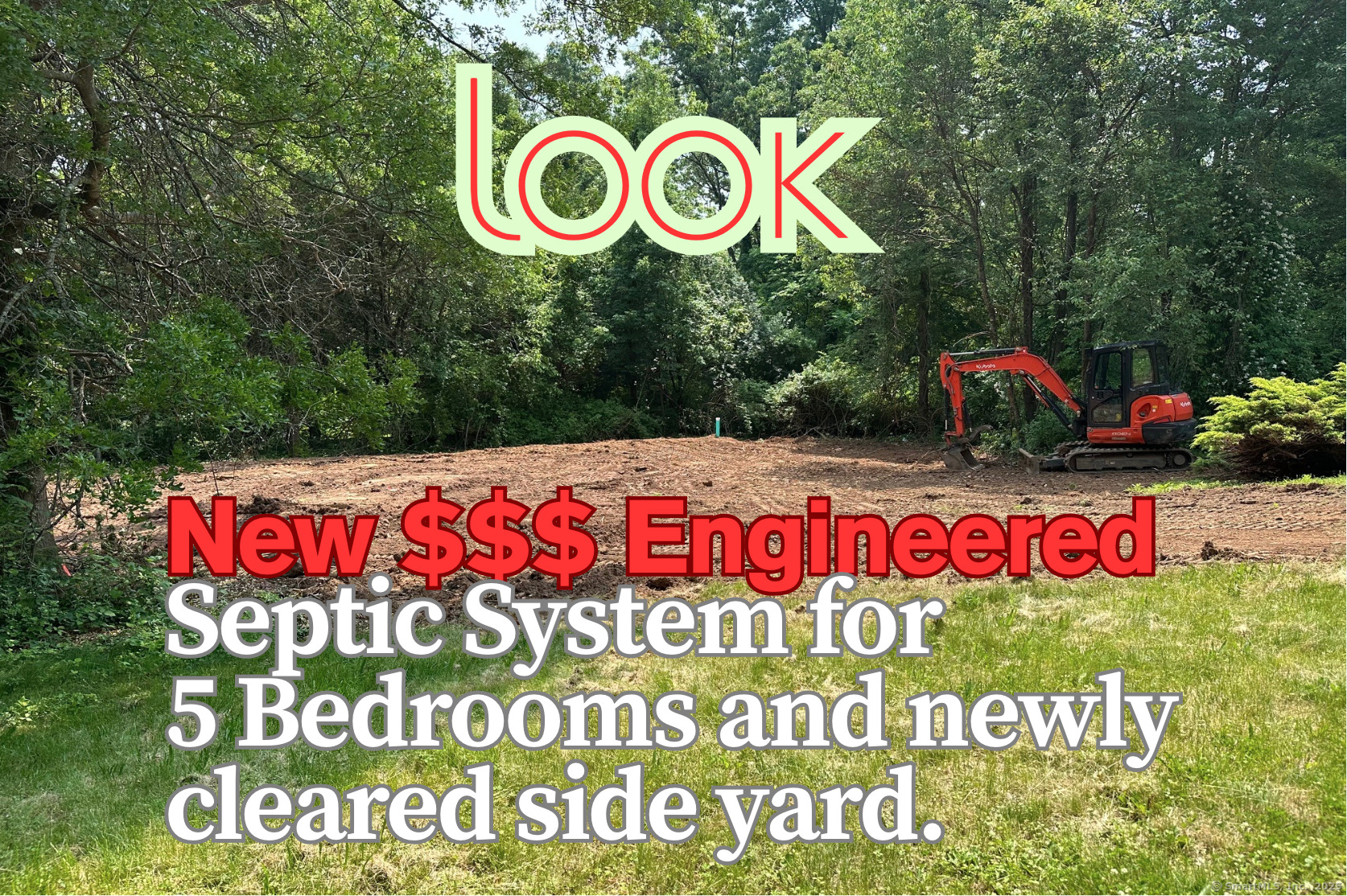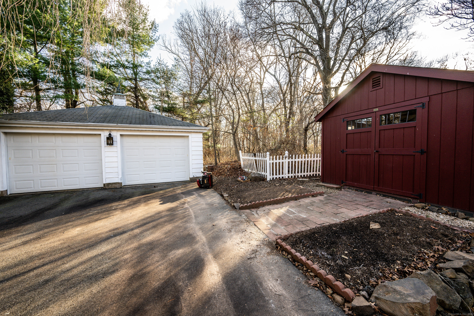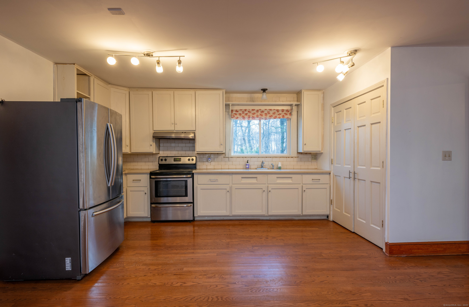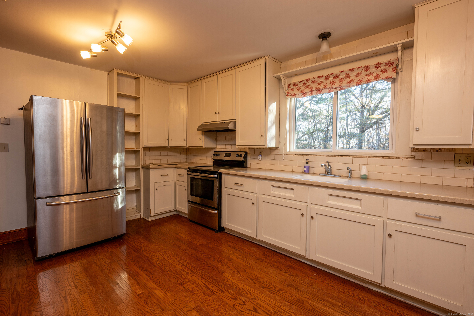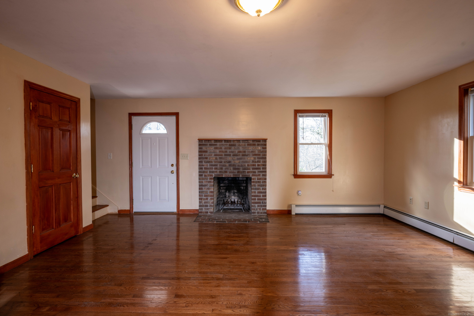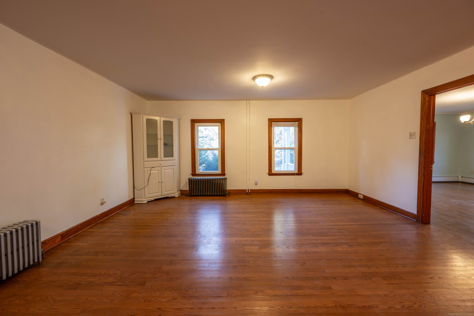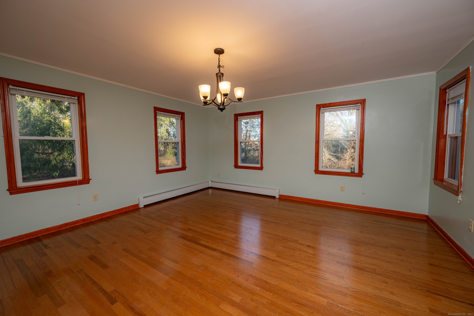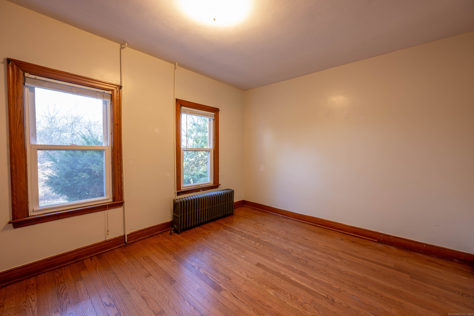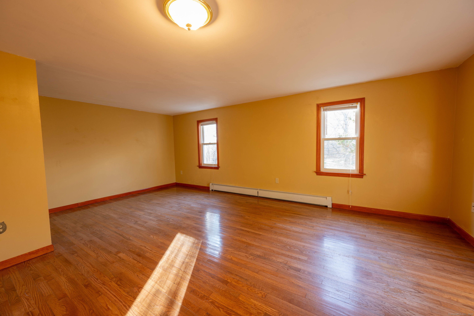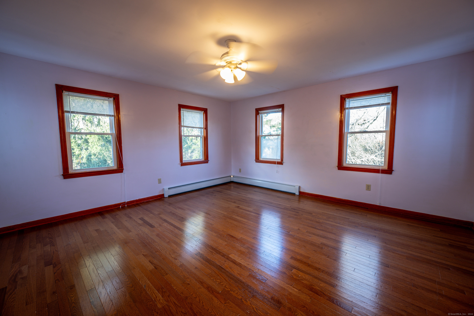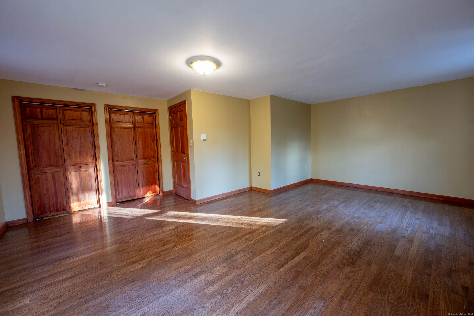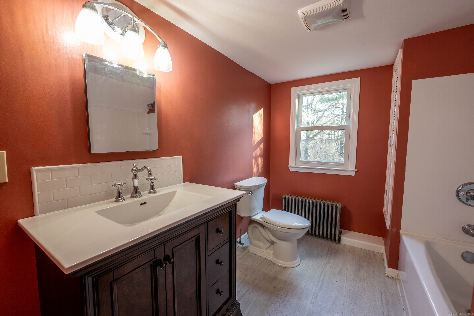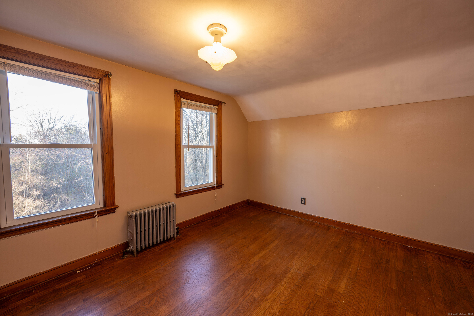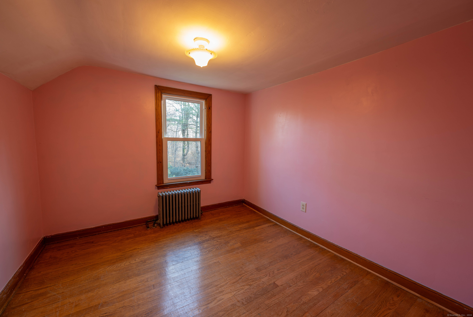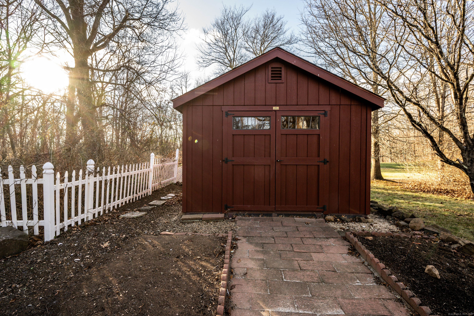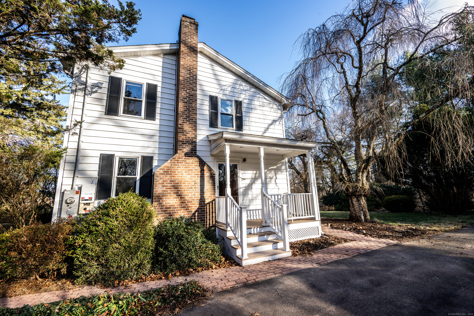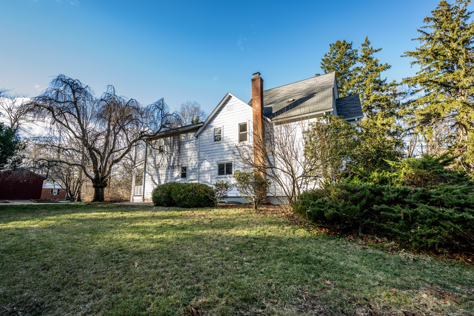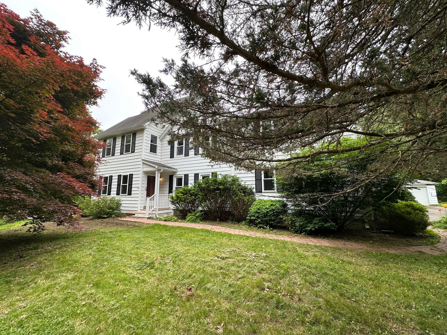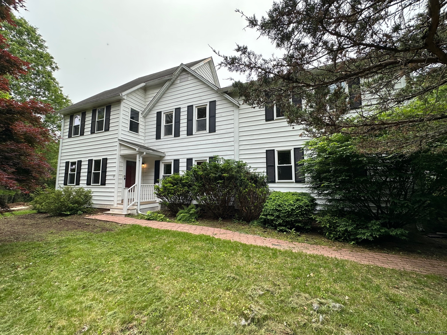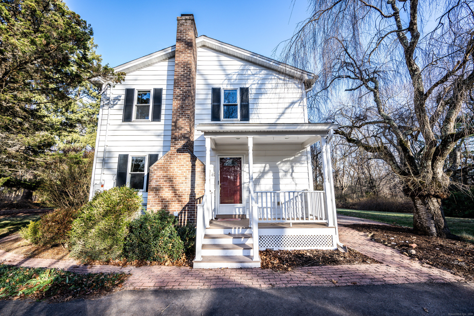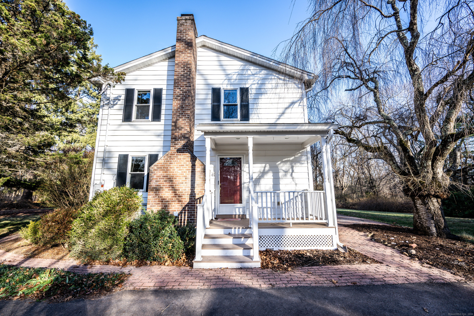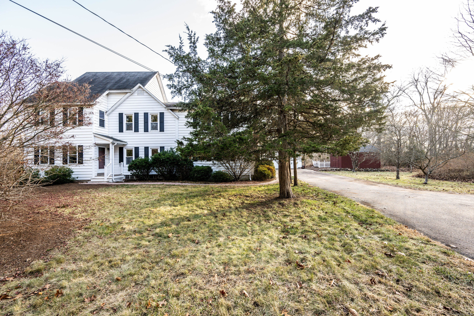More about this Property
If you are interested in more information or having a tour of this property with an experienced agent, please fill out this quick form and we will get back to you!
65 Spring Street, Middlefield CT 06481
Current Price: $439,000
 5 beds
5 beds  2 baths
2 baths  2740 sq. ft
2740 sq. ft
Last Update: 6/17/2025
Property Type: Single Family For Sale
Blending old and new, this gracious Colonial home welcomes you to explore and imagine the space and all of its possibilities. Nestled on a private, lightly wooded 1.17 acre lot, the original 1890 home in the center has been expanded in the last 20 years with two major additions on either side, yielding 2740 square feet of living space with 5 bedrooms and 2 full baths (and room to add another to suit your needs). The kitchen is in the center of the floor plan and its large scale is unrivaled. This could easily become the envy of the neighborhood with room for a giant cooks island and farm table. The living room is also large, with a wood fireplace, sized to fit a large sectional! On the far side of the kitchen, theres another well-sized room, part of one of the recent additions. It could become an in-law suite and has its own entrance. Adjacent to the kitchen is another room, could be an office, or den. The upper floor serves 5 bedrooms with a generous hallway, including a large primary bedroom with multiple closets. A detached 2-car garage and newer Kloter Farm shed provide more storage, in addition to the basement. Enjoy HUGE ELECTRIC SAVINGS $$$ with a solar array installed 2016, fully owned, purchased outright. Best part- the house has a brand new engineered septic system installed May 2025, with 1250 gallon septic tank. Extensive (& expensive) tree work in side yard was done to relocate this new system, really increasing the appeal usability of this wonderful yard.
Need more to love? Hardwood floors throughout, newer Harvey thermopane windows, new oil tank (2023), newer electrical service (1999). The additions were done by local company Fiderio. Enjoy this convenient location with easy access to the highway, stores and restaurants, as well as District 13 schools.
GPS Friendly
MLS #: 24102399
Style: Colonial
Color: White
Total Rooms:
Bedrooms: 5
Bathrooms: 2
Acres: 1.17
Year Built: 1890 (Public Records)
New Construction: No/Resale
Home Warranty Offered:
Property Tax: $7,467
Zoning: MD
Mil Rate:
Assessed Value: $266,100
Potential Short Sale:
Square Footage: Estimated HEATED Sq.Ft. above grade is 2740; below grade sq feet total is ; total sq ft is 2740
| Appliances Incl.: | Oven/Range,Refrigerator,Washer,Dryer |
| Laundry Location & Info: | Main Level Kitchen |
| Fireplaces: | 0 |
| Energy Features: | Active Solar,Thermopane Windows |
| Interior Features: | Cable - Available,Open Floor Plan |
| Energy Features: | Active Solar,Thermopane Windows |
| Basement Desc.: | Full,Unfinished,Storage,Interior Access,Concrete Floor,Full With Hatchway |
| Exterior Siding: | Vinyl Siding |
| Exterior Features: | Shed,Porch,Gutters,Patio |
| Foundation: | Brick,Concrete |
| Roof: | Shingle |
| Parking Spaces: | 2 |
| Garage/Parking Type: | Detached Garage |
| Swimming Pool: | 0 |
| Waterfront Feat.: | Not Applicable |
| Lot Description: | Lightly Wooded,Dry,Level Lot |
| Nearby Amenities: | Golf Course,Health Club,Lake,Library,Medical Facilities,Private School(s),Shopping/Mall,Stables/Riding |
| In Flood Zone: | 0 |
| Occupied: | Owner |
Hot Water System
Heat Type:
Fueled By: Hot Water.
Cooling: None
Fuel Tank Location: In Basement
Water Service: Private Well
Sewage System: Septic
Elementary: Per Board of Ed
Intermediate: Memorial
Middle: Ward Strong
High School: Coginchaug Regional
Current List Price: $439,000
Original List Price: $439,000
DOM: 8
Listing Date: 6/9/2025
Last Updated: 6/9/2025 2:37:36 PM
List Agent Name: Claudia OConnell
List Office Name: William Raveis Real Estate
