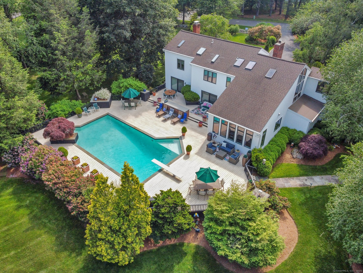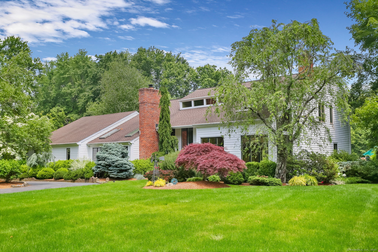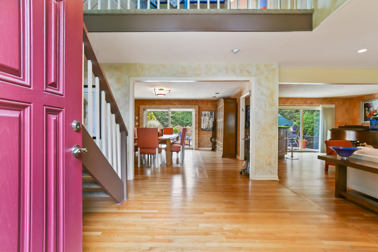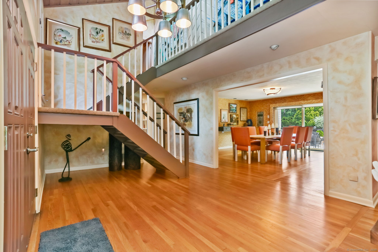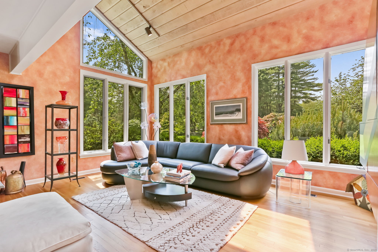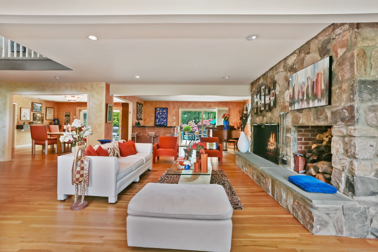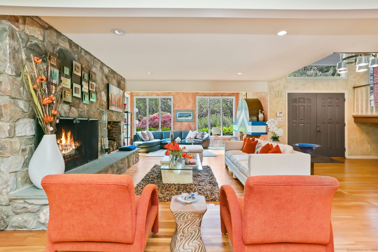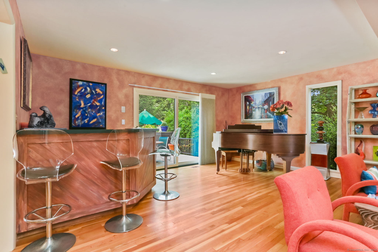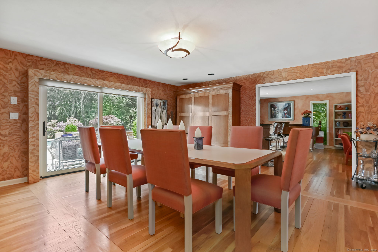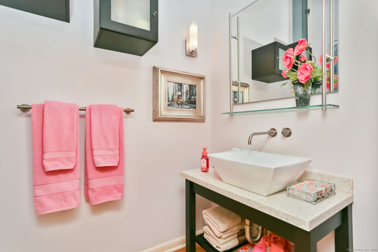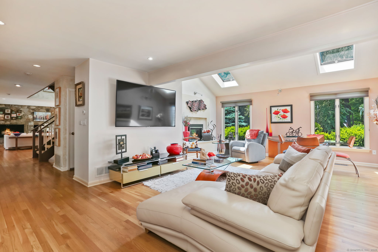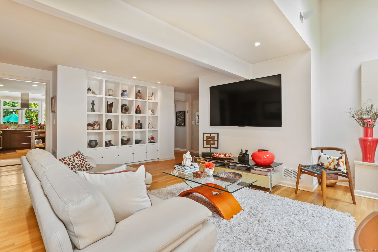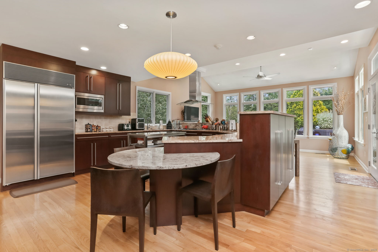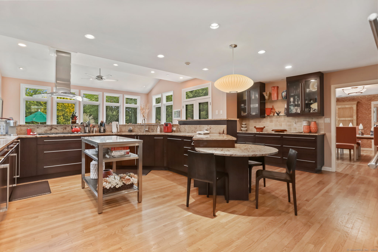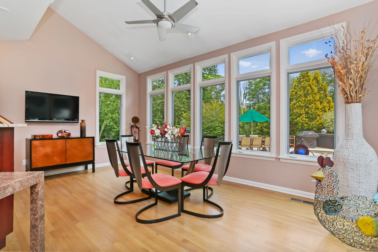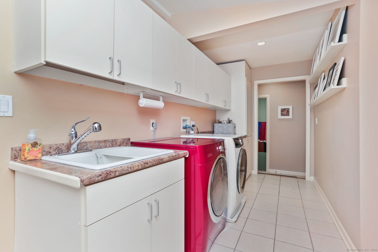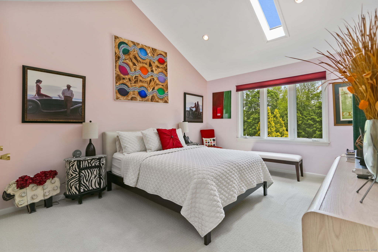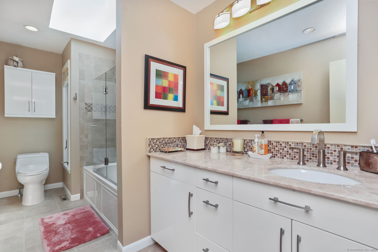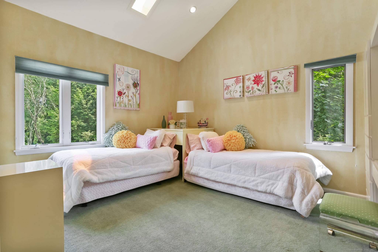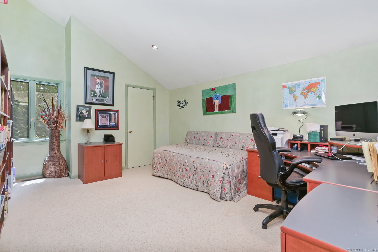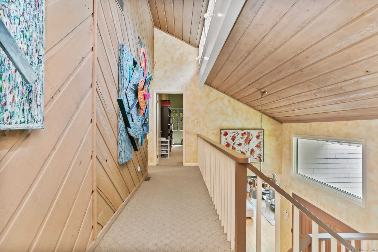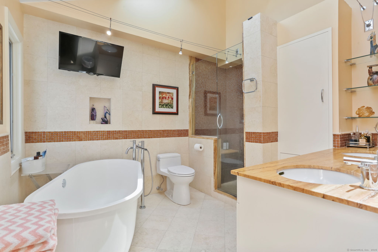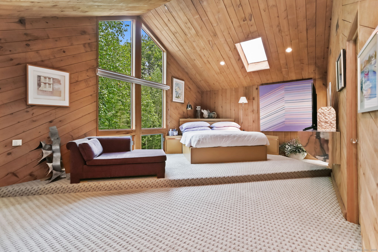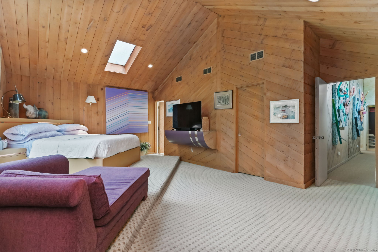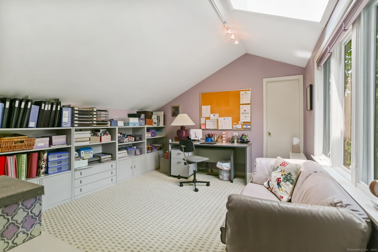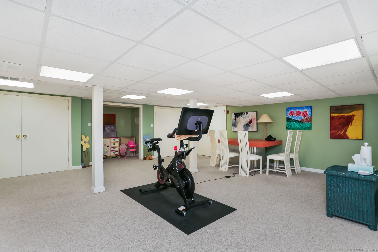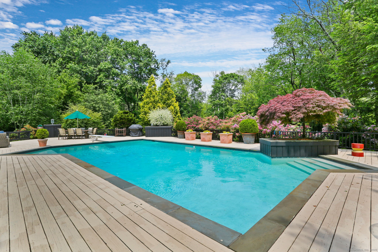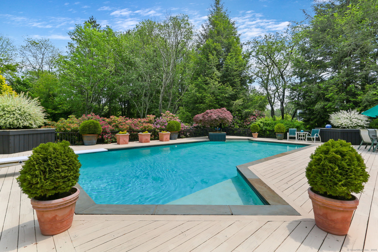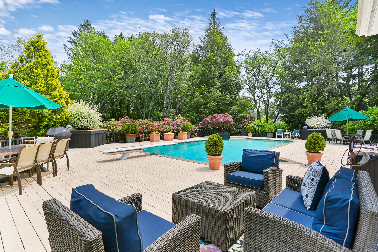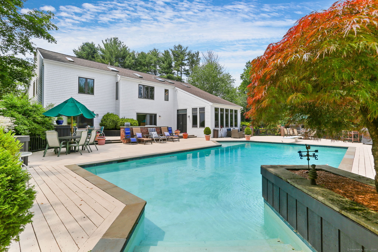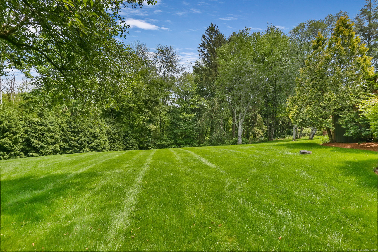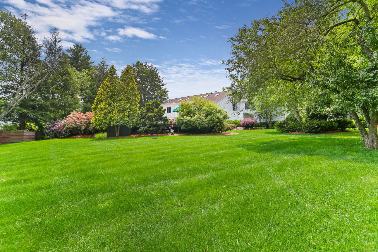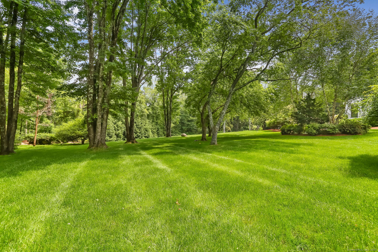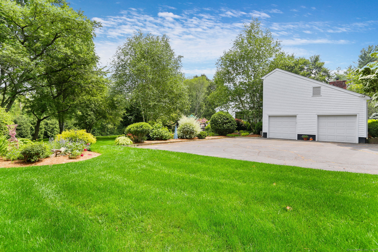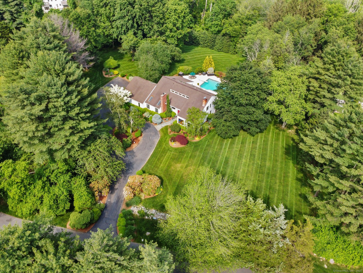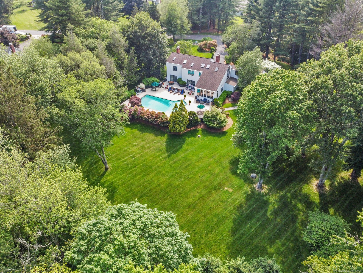More about this Property
If you are interested in more information or having a tour of this property with an experienced agent, please fill out this quick form and we will get back to you!
8 Hedgerow Common, Weston CT 06883
Current Price: $1,700,000
 4 beds
4 beds  3 baths
3 baths  5306 sq. ft
5306 sq. ft
Last Update: 6/16/2025
Property Type: Single Family For Sale
Tucked on a peaceful cul-de-sac in prime lower Weston, this contemporary gem is a rare find. Set on beautifully landscaped grounds with a sparkling pool, this 4-bedroom, 2.5-bath home offers an airy, sun-filled layout perfect for modern living. The spacious living room features a vaulted ceiling, wood-burning fireplace, wet bar, and sliders to the deck, creating an ideal flow for indoor-outdoor entertaining. A generous dining room also opens to the deck, while the renovated chefs kitchen boasts granite countertops, stainless steel appliances, and a light-filled breakfast area beneath soaring ceilings. The inviting family room includes custom built-ins and a second fireplace. A laundry room and attached two-car garage complete the main level. Upstairs, four well-appointed bedrooms each enjoy serene views of the private property. The primary suite is a true retreat with a renovated spa bath with soaking tub, walk-in closet, and a separate office. The partially finished lower level offers flexible recreation and storage space. Close walking distance to award-winning Weston schools, town center, and library, with access to Westports amenities-including Compo Beach rights-just minutes away. A rare blend of style, comfort, and convenience on one of Lower Westons most desirable streets.
Norfield Rd to Hedgerow Common
MLS #: 24102385
Style: Contemporary
Color: White
Total Rooms:
Bedrooms: 4
Bathrooms: 3
Acres: 2.04
Year Built: 1976 (Public Records)
New Construction: No/Resale
Home Warranty Offered:
Property Tax: $22,534
Zoning: R
Mil Rate:
Assessed Value: $960,120
Potential Short Sale:
Square Footage: Estimated HEATED Sq.Ft. above grade is 4506; below grade sq feet total is 800; total sq ft is 5306
| Appliances Incl.: | Cook Top,Wall Oven,Microwave,Range Hood,Refrigerator,Freezer,Washer,Dryer |
| Laundry Location & Info: | Main Level Off Kitchen |
| Fireplaces: | 2 |
| Interior Features: | Auto Garage Door Opener,Open Floor Plan,Security System |
| Home Automation: | Lighting,Security System |
| Basement Desc.: | Partial,Heated,Storage,Cooled,Partially Finished |
| Exterior Siding: | Shingle |
| Exterior Features: | Deck,Lighting,Underground Sprinkler |
| Foundation: | Concrete |
| Roof: | Asphalt Shingle |
| Parking Spaces: | 2 |
| Garage/Parking Type: | Attached Garage |
| Swimming Pool: | 1 |
| Waterfront Feat.: | Beach Rights |
| Lot Description: | Dry,Level Lot,On Cul-De-Sac,Cleared,Professionally Landscaped,Open Lot |
| Nearby Amenities: | Library |
| Occupied: | Owner |
Hot Water System
Heat Type:
Fueled By: Hot Air.
Cooling: Central Air
Fuel Tank Location: In Basement
Water Service: Private Well
Sewage System: Septic
Elementary: Hurlbutt
Intermediate: Weston
Middle: Weston
High School: Weston
Current List Price: $1,700,000
Original List Price: $1,700,000
DOM: 6
Listing Date: 6/9/2025
Last Updated: 6/10/2025 4:05:02 AM
Expected Active Date: 6/10/2025
List Agent Name: Dee Cohen
List Office Name: Compass Connecticut, LLC
