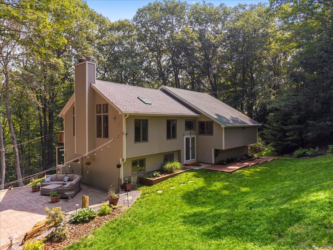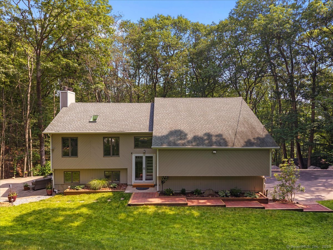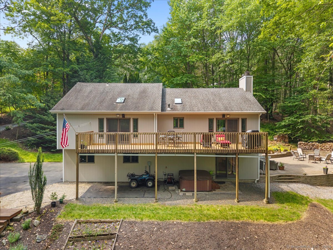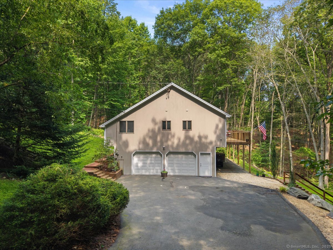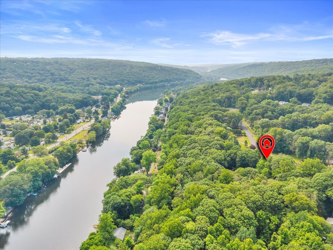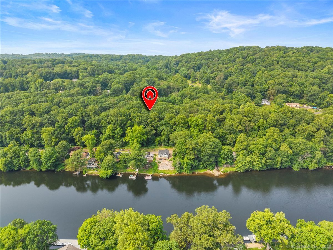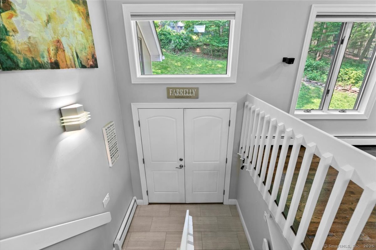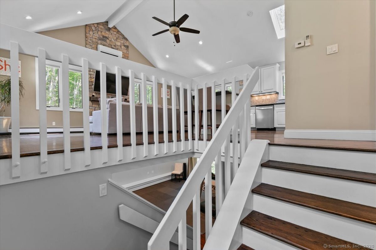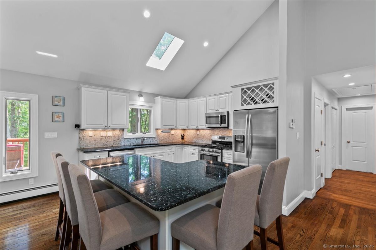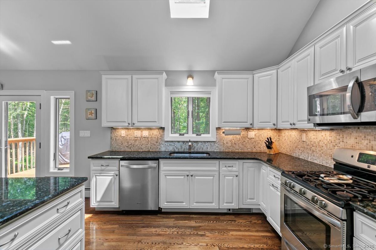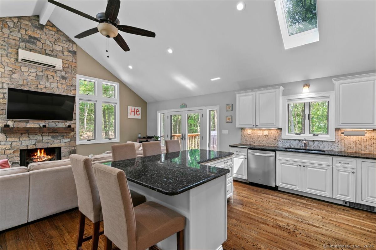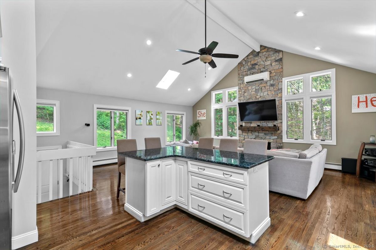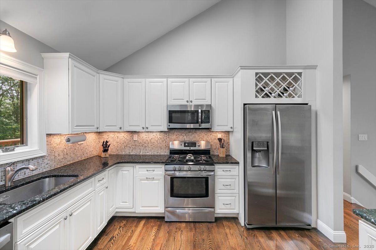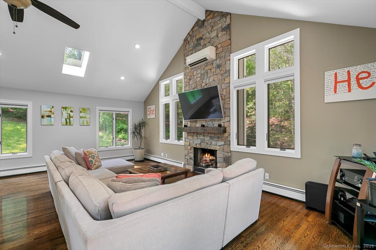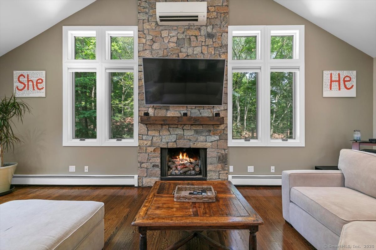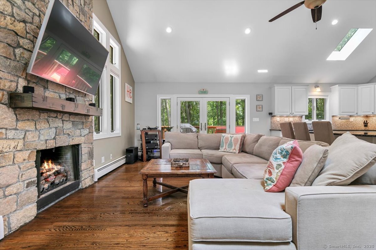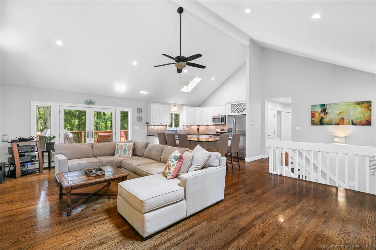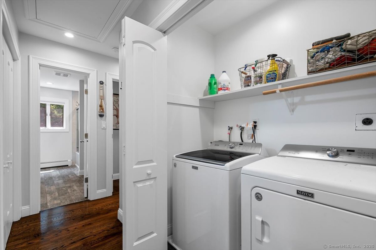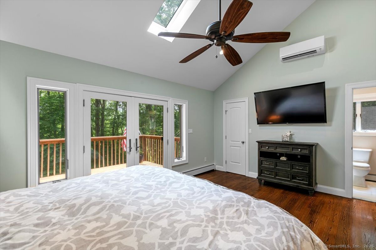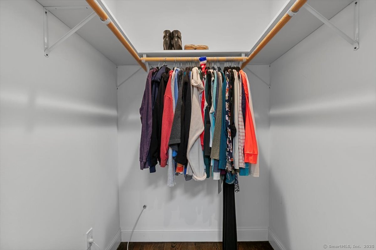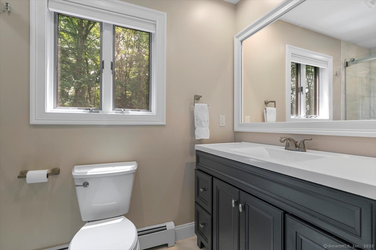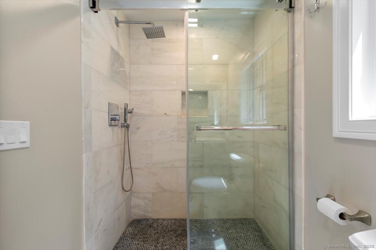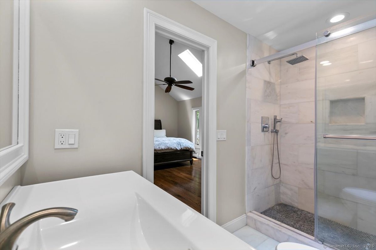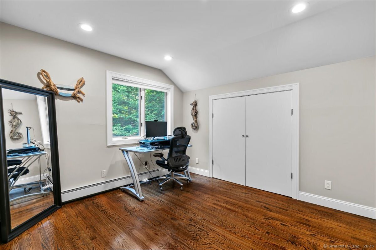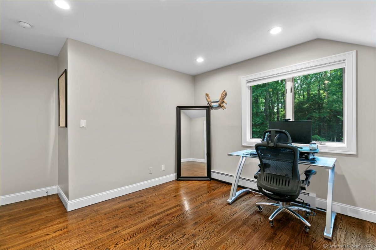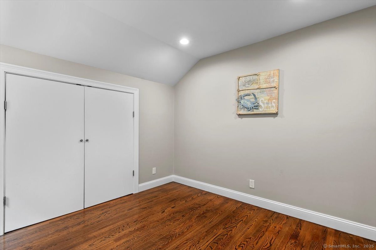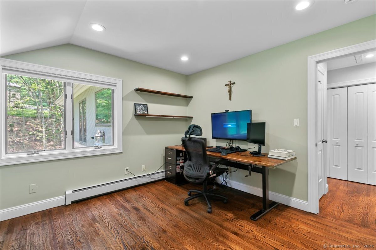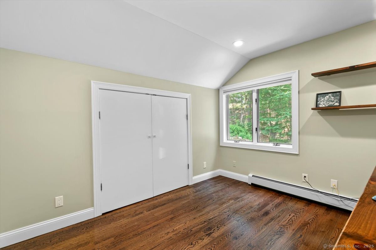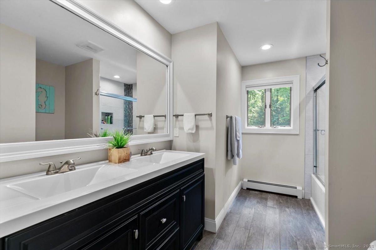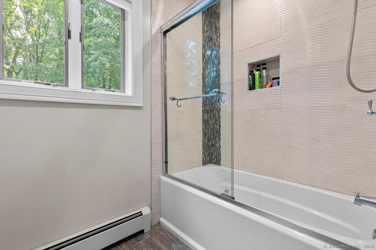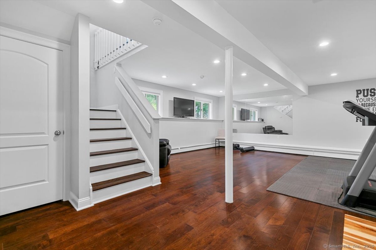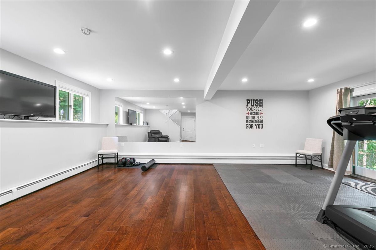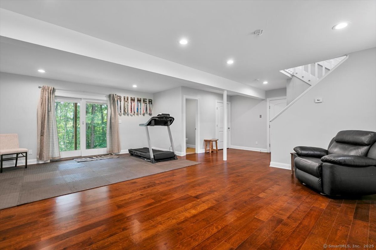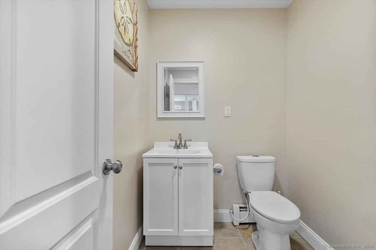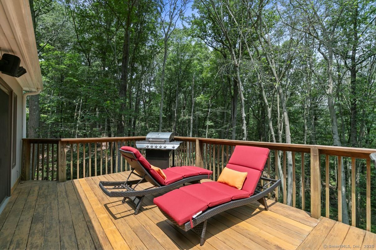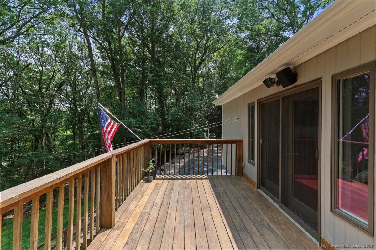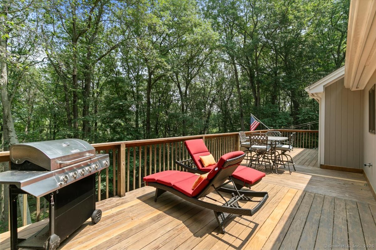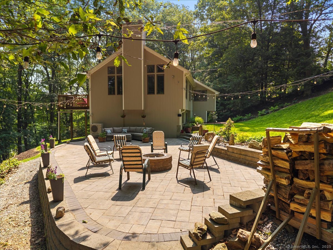More about this Property
If you are interested in more information or having a tour of this property with an experienced agent, please fill out this quick form and we will get back to you!
2 Round Hill Road, Shelton CT 06484
Current Price: $639,900
 3 beds
3 beds  3 baths
3 baths  2138 sq. ft
2138 sq. ft
Last Update: 6/22/2025
Property Type: Single Family For Sale
Welcome to 2 Round Hill Road, an exceptional retreat tucked away in the tranquil White Hills neighborhood, perched above the serene upper banks of the Housatonic River. From the moment you arrive, the gentle sound of the nearby stream cascading toward the river sets the tone for a lifestyle defined by peace and privacy. Here, the everyday stress of work and city life feels worlds away, yet youre just minutes from Huntington Center, major highways, and shopping conveniences. This beautifully remodeled home has been thoughtfully updated from roof to lower level, with every detail lovingly maintained. The heart of the home is a stunning white kitchen with granite countertops, a spacious center island, and stainless steel appliances, all illuminated by natural light streaming through expansive Andersen casement windows and skylights. Vaulted ceilings enhance the sense of openness, while french doors lead to an oversized deck that showcases the breathtaking natural surroundings. Warm oak-stained hardwood floors flow seamlessly throughout the main level, including the generously sized bedrooms. The primary suite offers vaulted ceilings, a walk-in closet, full bath and french doors opening directly to the deck-an ideal spot for morning coffee or quiet evening reflection. A main-level laundry room adds to the homes convenience. The finished lower level expands your living and entertaining space with engineered wood flooring, sliders to the beautifully crafted stone patio
E Village to Longfellow to Little Fox Run to Okenuck Way to Round Hill Rd.
MLS #: 24102381
Style: Raised Ranch
Color:
Total Rooms:
Bedrooms: 3
Bathrooms: 3
Acres: 1.61
Year Built: 1990 (Public Records)
New Construction: No/Resale
Home Warranty Offered:
Property Tax: $6,461
Zoning: R-1
Mil Rate:
Assessed Value: $336,840
Potential Short Sale:
Square Footage: Estimated HEATED Sq.Ft. above grade is 1514; below grade sq feet total is 624; total sq ft is 2138
| Appliances Incl.: | Gas Range,Microwave,Refrigerator,Dishwasher,Washer,Dryer |
| Laundry Location & Info: | Main Level Main level hall |
| Fireplaces: | 1 |
| Energy Features: | Extra Insulation,Fireplace Insert,Ridge Vents,Storm Doors,Thermopane Windows |
| Interior Features: | Auto Garage Door Opener,Cable - Pre-wired,Open Floor Plan |
| Energy Features: | Extra Insulation,Fireplace Insert,Ridge Vents,Storm Doors,Thermopane Windows |
| Basement Desc.: | Partial,Heated,Garage Access,Cooled,Interior Access,Liveable Space,Partial With Walk-Out |
| Exterior Siding: | Wood |
| Exterior Features: | Shed,Deck,Gutters,Lighting,Patio |
| Foundation: | Concrete |
| Roof: | Asphalt Shingle |
| Parking Spaces: | 2 |
| Garage/Parking Type: | Under House Garage |
| Swimming Pool: | 0 |
| Waterfront Feat.: | View,Seasonal |
| Lot Description: | Lightly Wooded,Sloping Lot,On Cul-De-Sac,Professionally Landscaped |
| Nearby Amenities: | Golf Course,Park,Playground/Tot Lot |
| Occupied: | Owner |
Hot Water System
Heat Type:
Fueled By: Baseboard.
Cooling: Ceiling Fans,Ductless,Split System
Fuel Tank Location: Above Ground
Water Service: Public Water Connected
Sewage System: Septic
Elementary: Elizabeth Shelton
Intermediate:
Middle: Shelton
High School: Shelton
Current List Price: $639,900
Original List Price: $639,900
DOM: 14
Listing Date: 6/8/2025
Last Updated: 6/8/2025 8:55:04 PM
List Agent Name: Bill Parry III
List Office Name: Joy Real Estate
