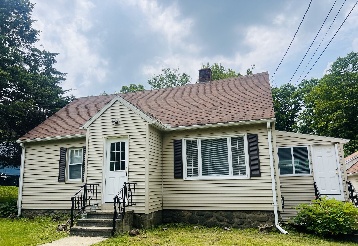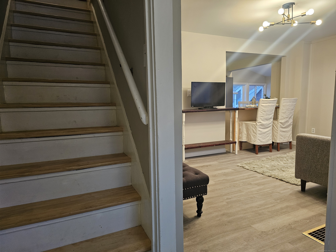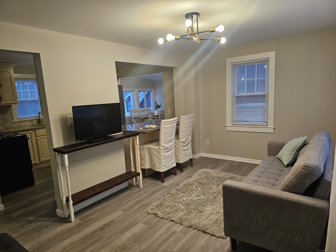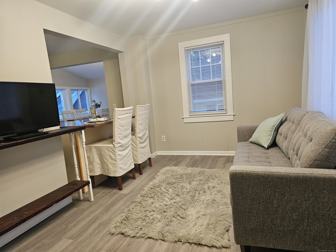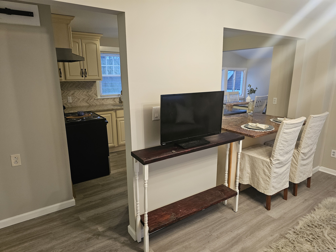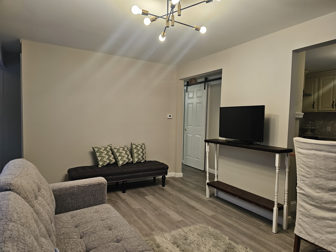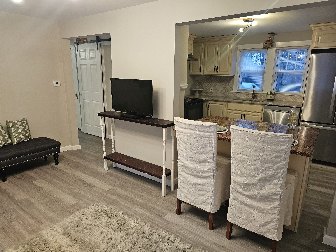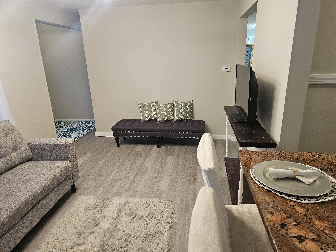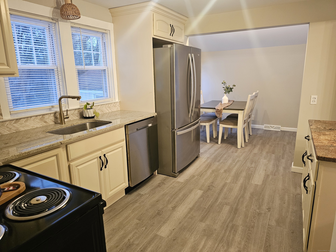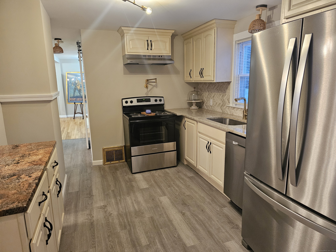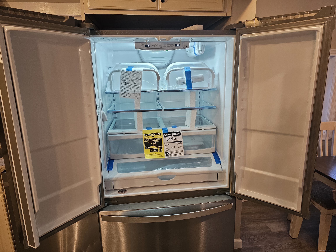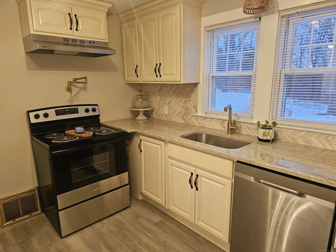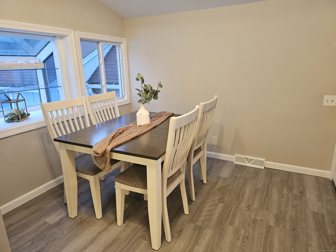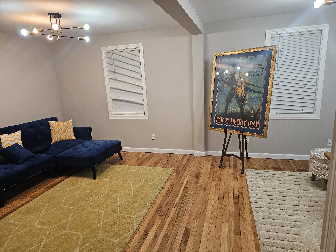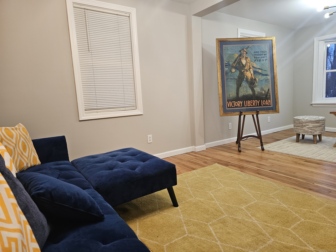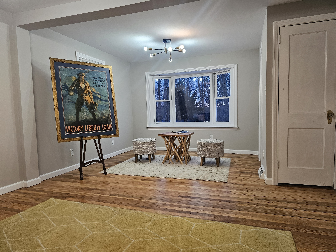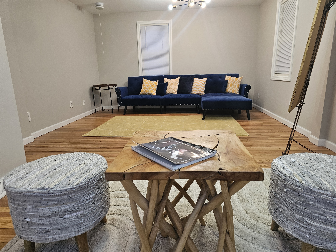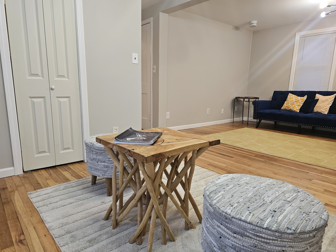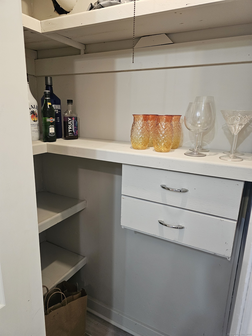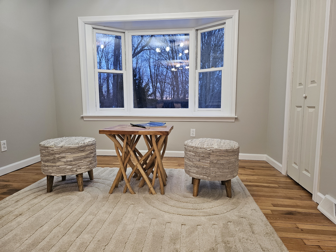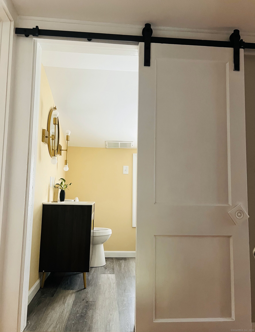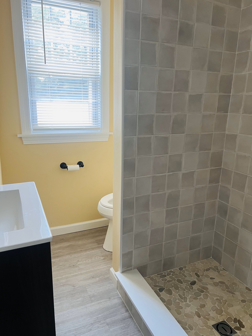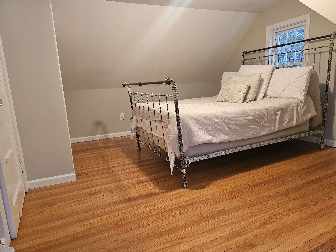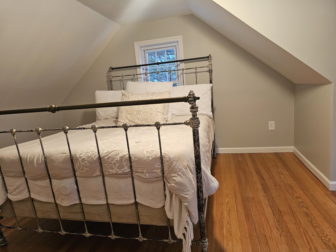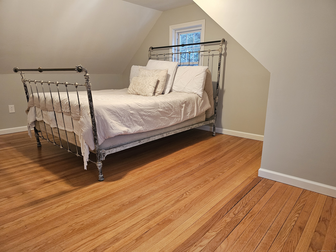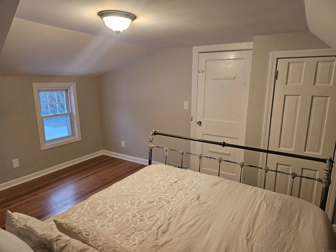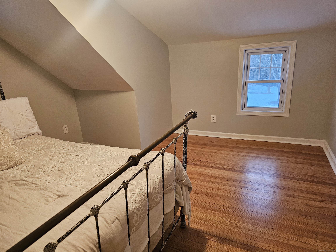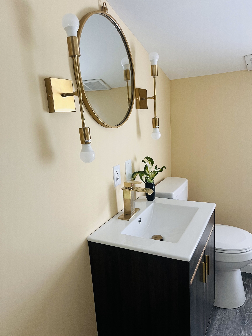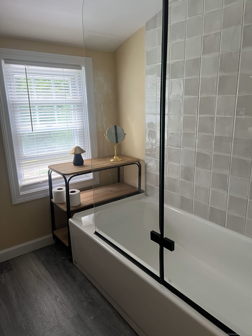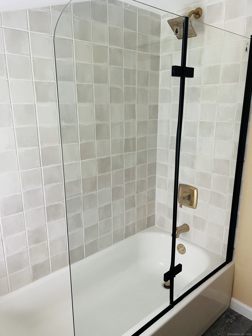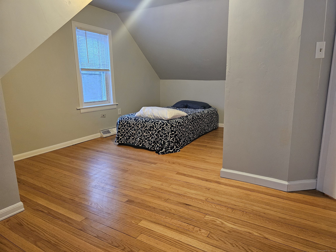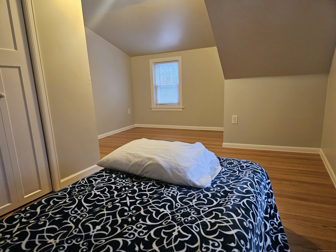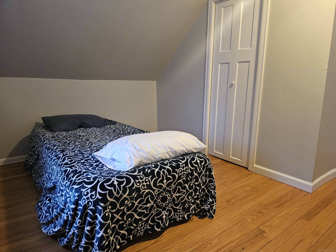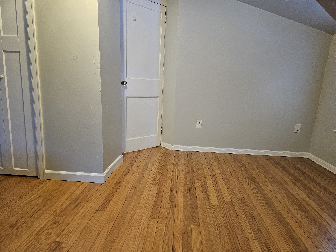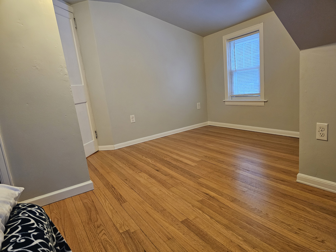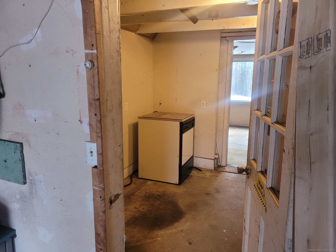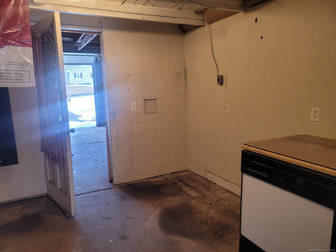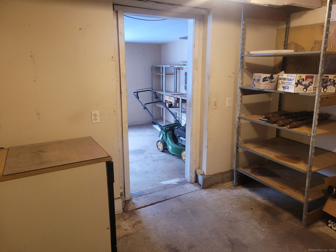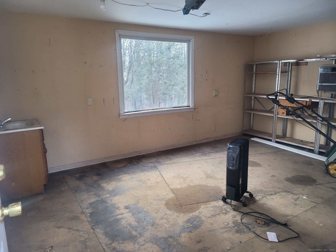More about this Property
If you are interested in more information or having a tour of this property with an experienced agent, please fill out this quick form and we will get back to you!
262 Meyer Road, Torrington CT 06790
Current Price: $304,417
 3 beds
3 beds  2 baths
2 baths  1136 sq. ft
1136 sq. ft
Last Update: 6/20/2025
Property Type: Single Family For Sale
For the person looking for a Ready-To-Move-Into home with a charming, cozy, country stylistic vibe & an open floor plan, this home offers all that & more! The pictures tell the story here! From the foyer the living room is open to the kitchen and through to the separate eating area with vaulted ceilings & garden window overlooking the deep private backyard. The hardwood floors throughout the home have been beautifully refinished. The windows have been replaced creating a clear and bright interior. The stunning kitchen is highlighted with custom cabinetry, granite counters, custom lighting, all new stainless steel appliances & a unique feature - a pot filler faucet creating a COOKS KITCHEN! Walk down the short hall past the remodeled first floor full bath & into the large family room. The room has many possibilities It can accommodate a pool table or interior bar etc. It can be converted to the Primary Bedroom by simply installing a door at the entrance to the room from the hall. There is a nice size closet in the room which works well for storage, as a bar or redesigned to become the closet for a Primary bedroom. Two bedrooms, including the existing primary bedroom, the second full bath & laundry room are located on the second floor. The deep detached garage contains two additional rooms serviced with electricity & can get permitted to tie into the well and septic to convert to living space to create a home office, workspace, workshop or In-law apt! WOW!
GPS Friendly
MLS #: 24102358
Style: Cape Cod
Color: Beige
Total Rooms:
Bedrooms: 3
Bathrooms: 2
Acres: 0.54
Year Built: 1948 (Public Records)
New Construction: No/Resale
Home Warranty Offered:
Property Tax: $3,837
Zoning: R60
Mil Rate:
Assessed Value: $79,990
Potential Short Sale:
Square Footage: Estimated HEATED Sq.Ft. above grade is 1136; below grade sq feet total is ; total sq ft is 1136
| Appliances Incl.: | Electric Range,Range Hood,Refrigerator,Dishwasher,Washer,Dryer |
| Laundry Location & Info: | Upper Level Located in Laundry Room on second floor |
| Fireplaces: | 0 |
| Energy Features: | Programmable Thermostat,Storm Doors,Thermopane Windows |
| Interior Features: | Auto Garage Door Opener,Cable - Pre-wired,Central Vacuum,Open Floor Plan |
| Energy Features: | Programmable Thermostat,Storm Doors,Thermopane Windows |
| Basement Desc.: | Full,Unfinished |
| Exterior Siding: | Vinyl Siding |
| Exterior Features: | Shed |
| Foundation: | Stone |
| Roof: | Asphalt Shingle |
| Parking Spaces: | 1 |
| Driveway Type: | Gravel |
| Garage/Parking Type: | Detached Garage,Driveway |
| Swimming Pool: | 0 |
| Waterfront Feat.: | Not Applicable |
| Lot Description: | Level Lot |
| Occupied: | Vacant |
Hot Water System
Heat Type:
Fueled By: Hot Air.
Cooling: None
Fuel Tank Location: In Basement
Water Service: Private Well
Sewage System: Septic
Elementary: Per Board of Ed
Intermediate:
Middle:
High School: Torrington
Current List Price: $304,417
Original List Price: $304,417
DOM: 11
Listing Date: 6/9/2025
Last Updated: 6/11/2025 6:51:12 PM
List Agent Name: Gary Smith
List Office Name: eXp Realty
