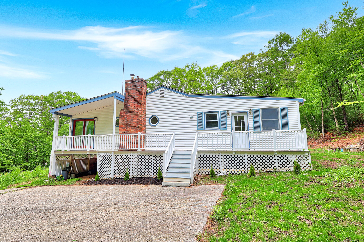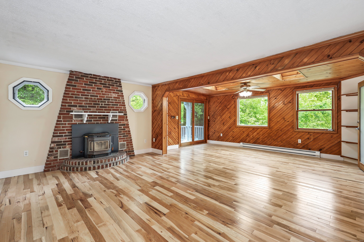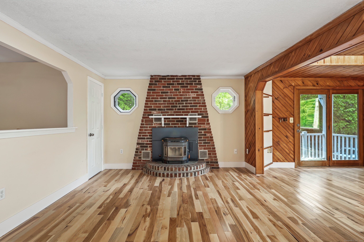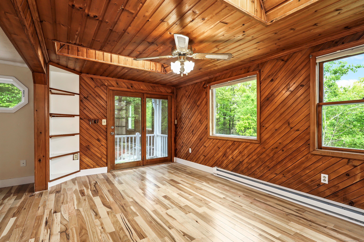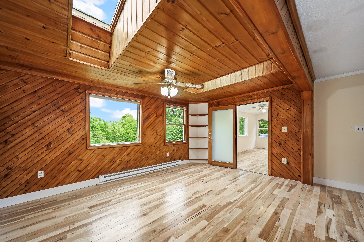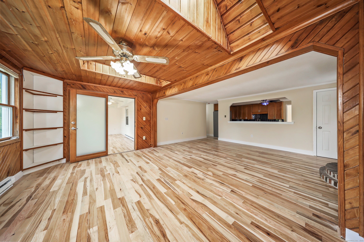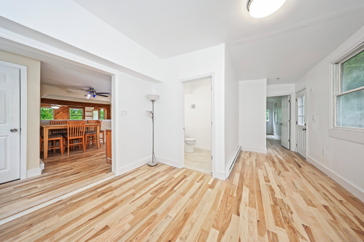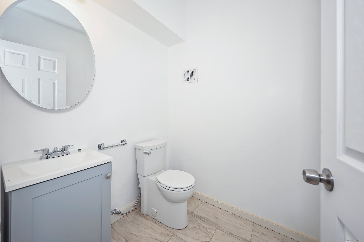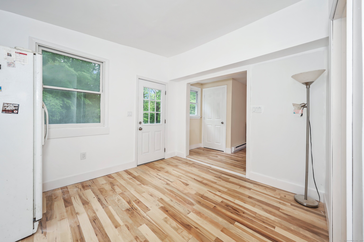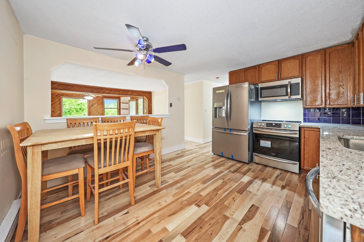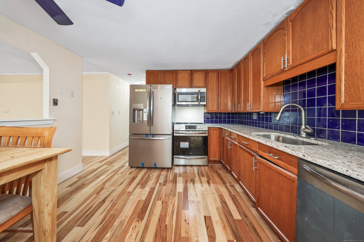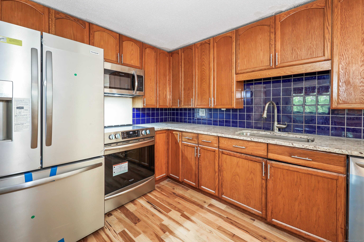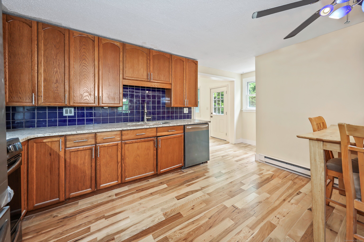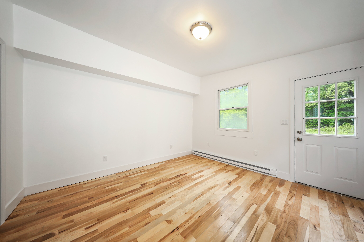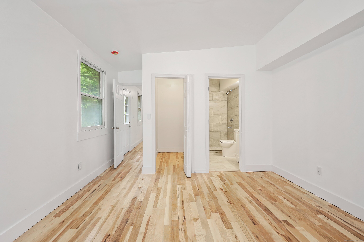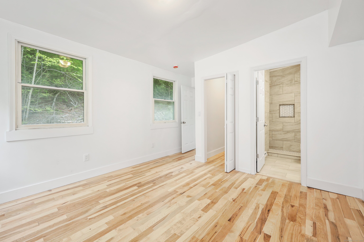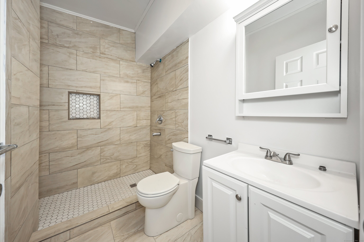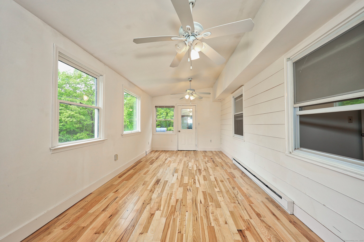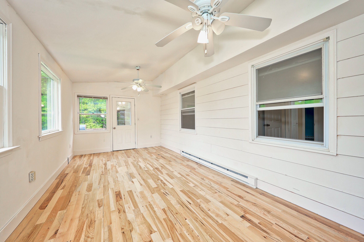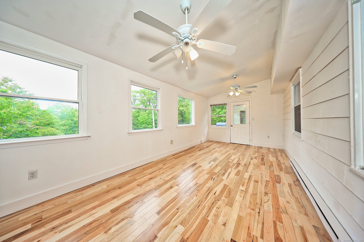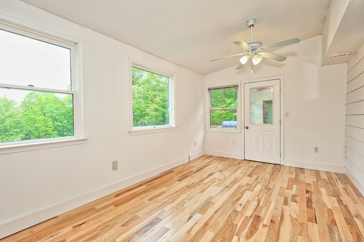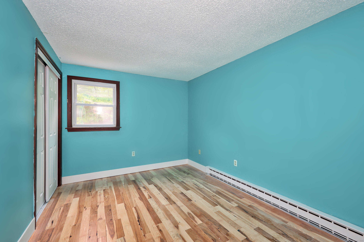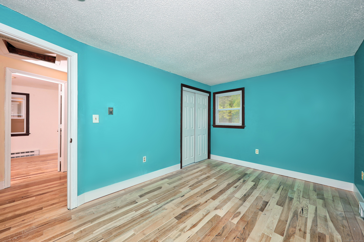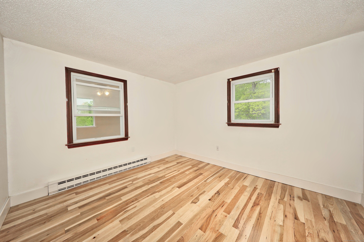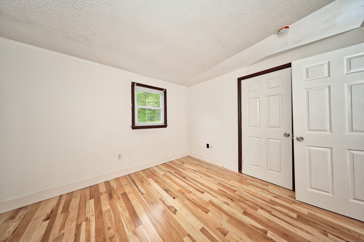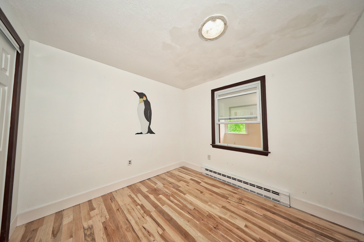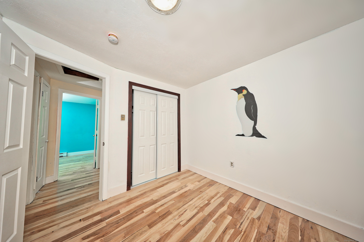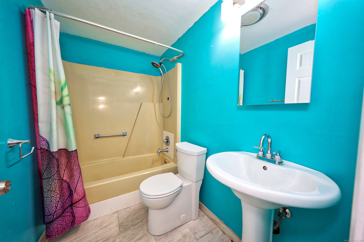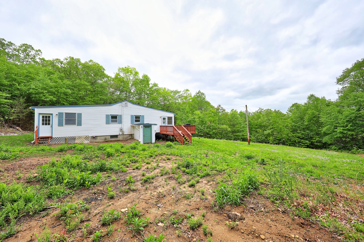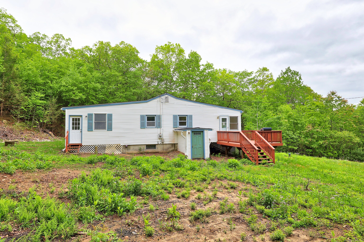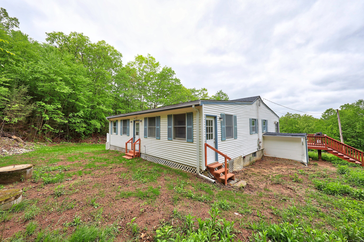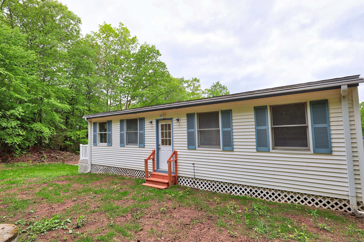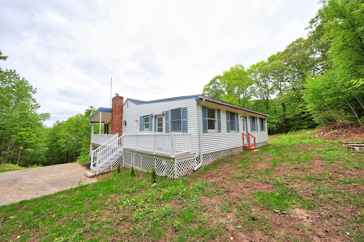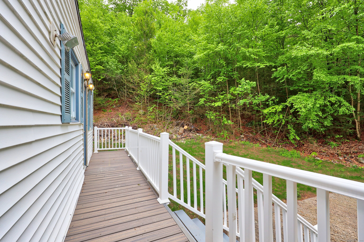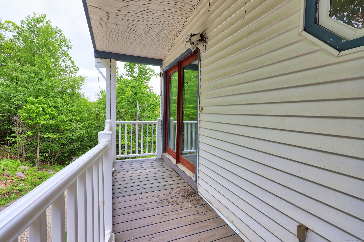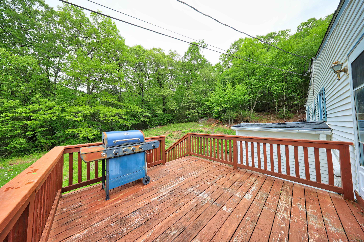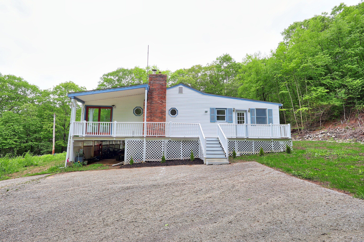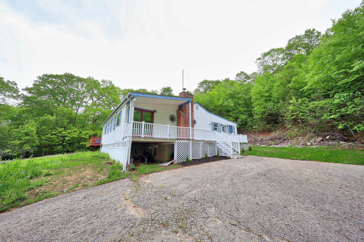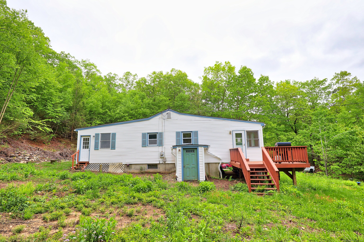More about this Property
If you are interested in more information or having a tour of this property with an experienced agent, please fill out this quick form and we will get back to you!
13 Deepwood Drive, Stafford CT 06076
Current Price: $399,000
 4 beds
4 beds  3 baths
3 baths  1748 sq. ft
1748 sq. ft
Last Update: 6/20/2025
Property Type: Single Family For Sale
Take a look at this newly renovated 4 bed, 2.5 bath home nestled in Stafford Springs- where modern comfort meets rural charm. Situated on an oversized lot, this property is ideal for outdoor enthusiasts or anyone looking for a little privacy. Step inside to find the kitchen, equipped with stainless steel appliances and granite countertops. Off the kitchen youll find a spacious half bath- a thoughtful addition for those that frequently entertain. The heart of the home is the stunning living room, boasting built-in shelving and doors opening out to the front porch. Natural light pours in through the skylights and windows, creating a warm and inviting atmosphere. Looking for more reasons to fall in love? Updates include new hardwood floors, new roof, and newer hot water heater. Whether youre sipping coffee on the back deck, hosting summer barbecues, or listening to the sounds of nature, you are sure to enjoy everything this home has to offer! Dont miss out- schedule your private showing today!
Seller looking to sell as-is.
Turn right from Deepwood Dr, steep driveway
MLS #: 24102357
Style: Ranch
Color:
Total Rooms:
Bedrooms: 4
Bathrooms: 3
Acres: 1.78
Year Built: 1975 (Public Records)
New Construction: No/Resale
Home Warranty Offered:
Property Tax: $4,525
Zoning: Per Town
Mil Rate:
Assessed Value: $117,250
Potential Short Sale:
Square Footage: Estimated HEATED Sq.Ft. above grade is 1748; below grade sq feet total is ; total sq ft is 1748
| Appliances Incl.: | Oven/Range,Microwave,Refrigerator,Dishwasher,Washer,Electric Dryer |
| Laundry Location & Info: | Lower Level Basement |
| Fireplaces: | 1 |
| Energy Features: | Fireplace Insert |
| Energy Features: | Fireplace Insert |
| Basement Desc.: | Full,Unfinished |
| Exterior Siding: | Vinyl Siding |
| Exterior Features: | Deck |
| Foundation: | Concrete |
| Roof: | Asphalt Shingle |
| Garage/Parking Type: | None |
| Swimming Pool: | 0 |
| Waterfront Feat.: | Not Applicable |
| Lot Description: | Secluded,Lightly Wooded |
| In Flood Zone: | 0 |
| Occupied: | Vacant |
Hot Water System
Heat Type:
Fueled By: Baseboard.
Cooling: Ceiling Fans,Window Unit
Fuel Tank Location:
Water Service: Private Well
Sewage System: Septic
Elementary: Per Board of Ed
Intermediate:
Middle:
High School: Stafford
Current List Price: $399,000
Original List Price: $399,000
DOM: 11
Listing Date: 6/8/2025
Last Updated: 6/8/2025 9:33:01 PM
List Agent Name: Stephanie Ossowski
List Office Name: Dave Jones Realty, LLC
