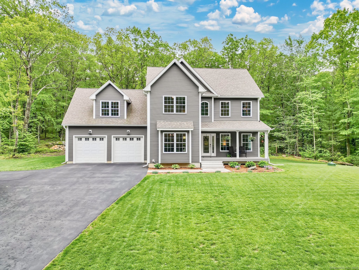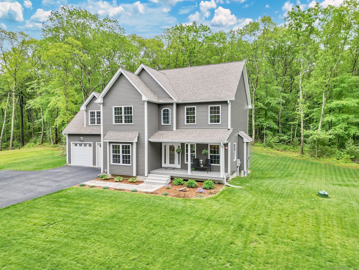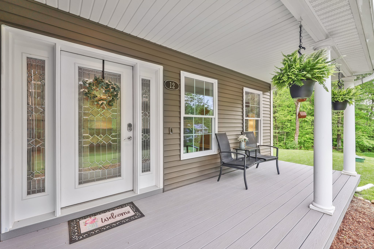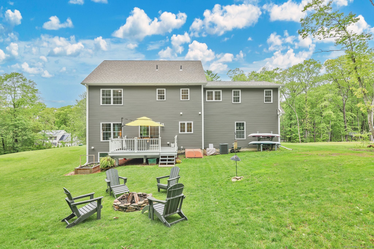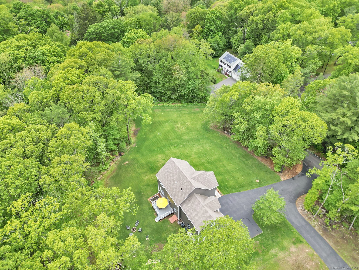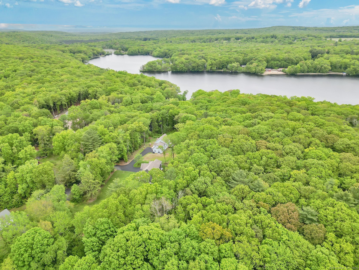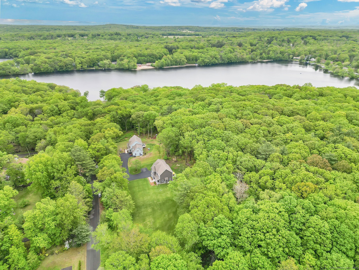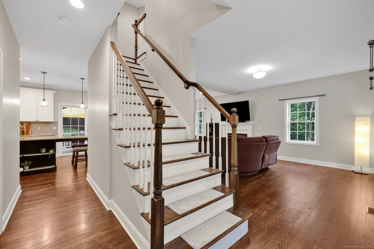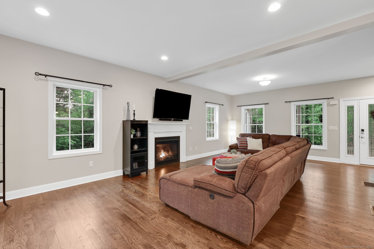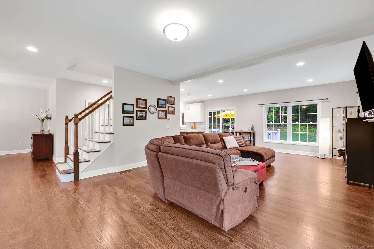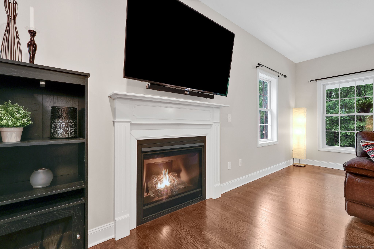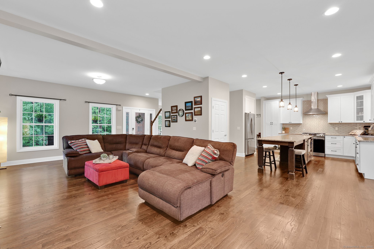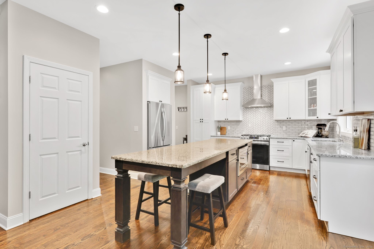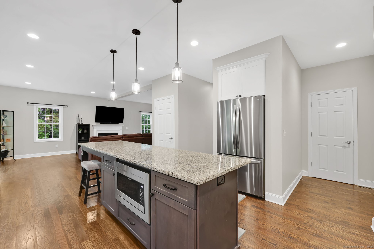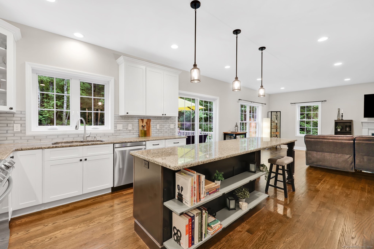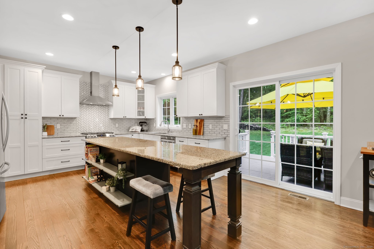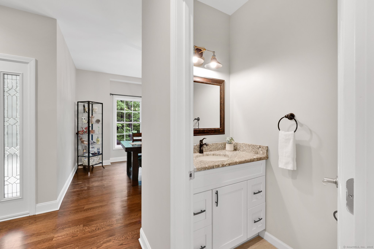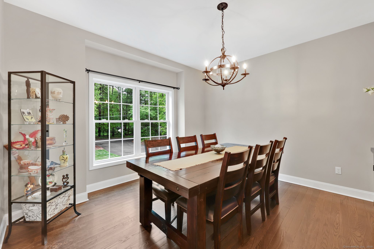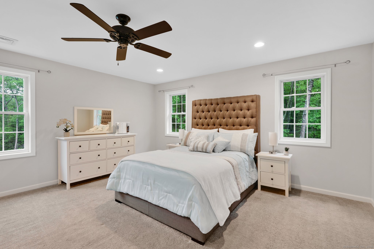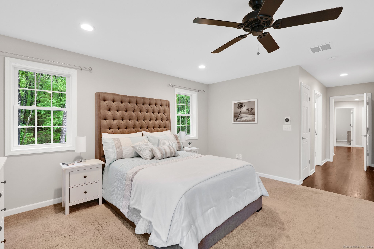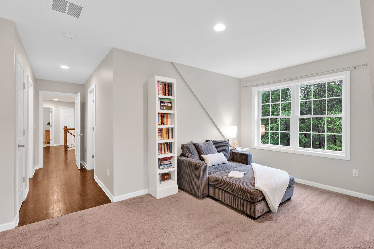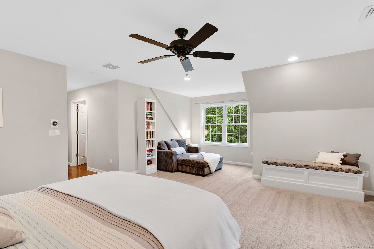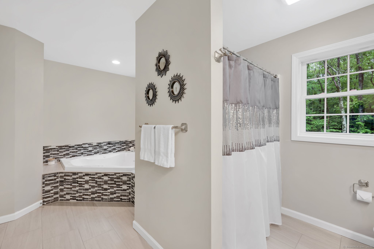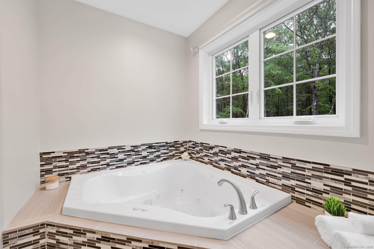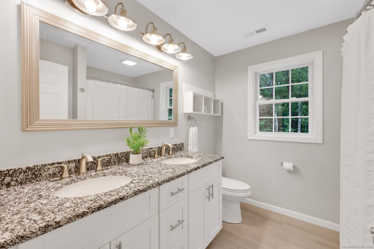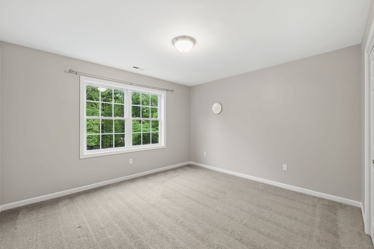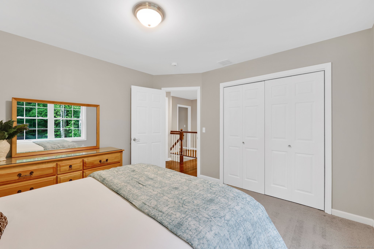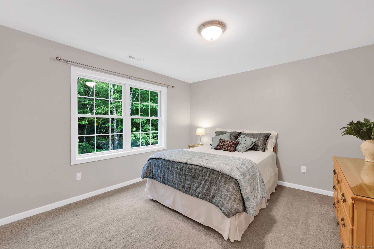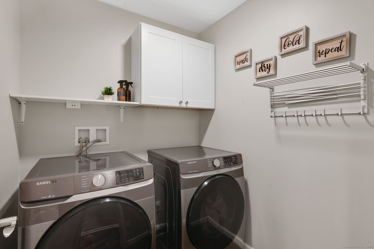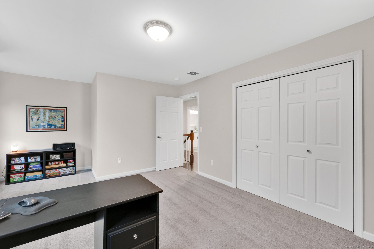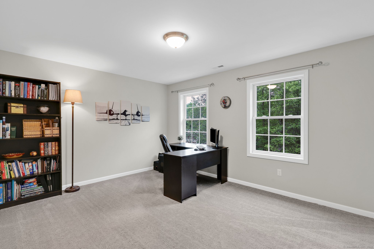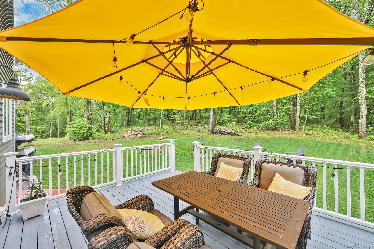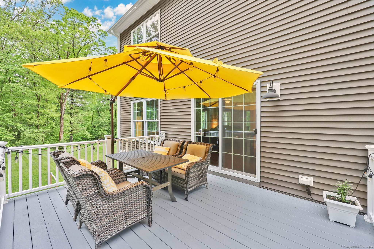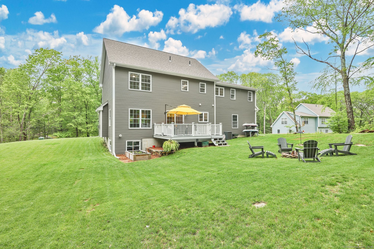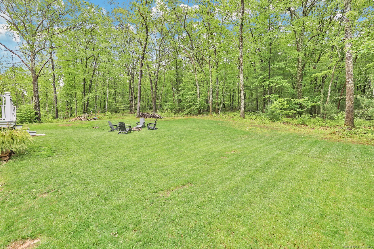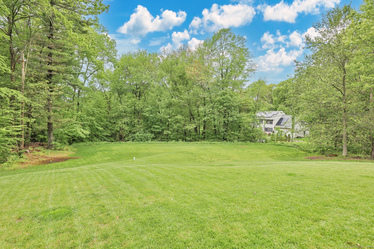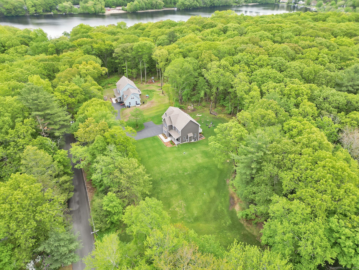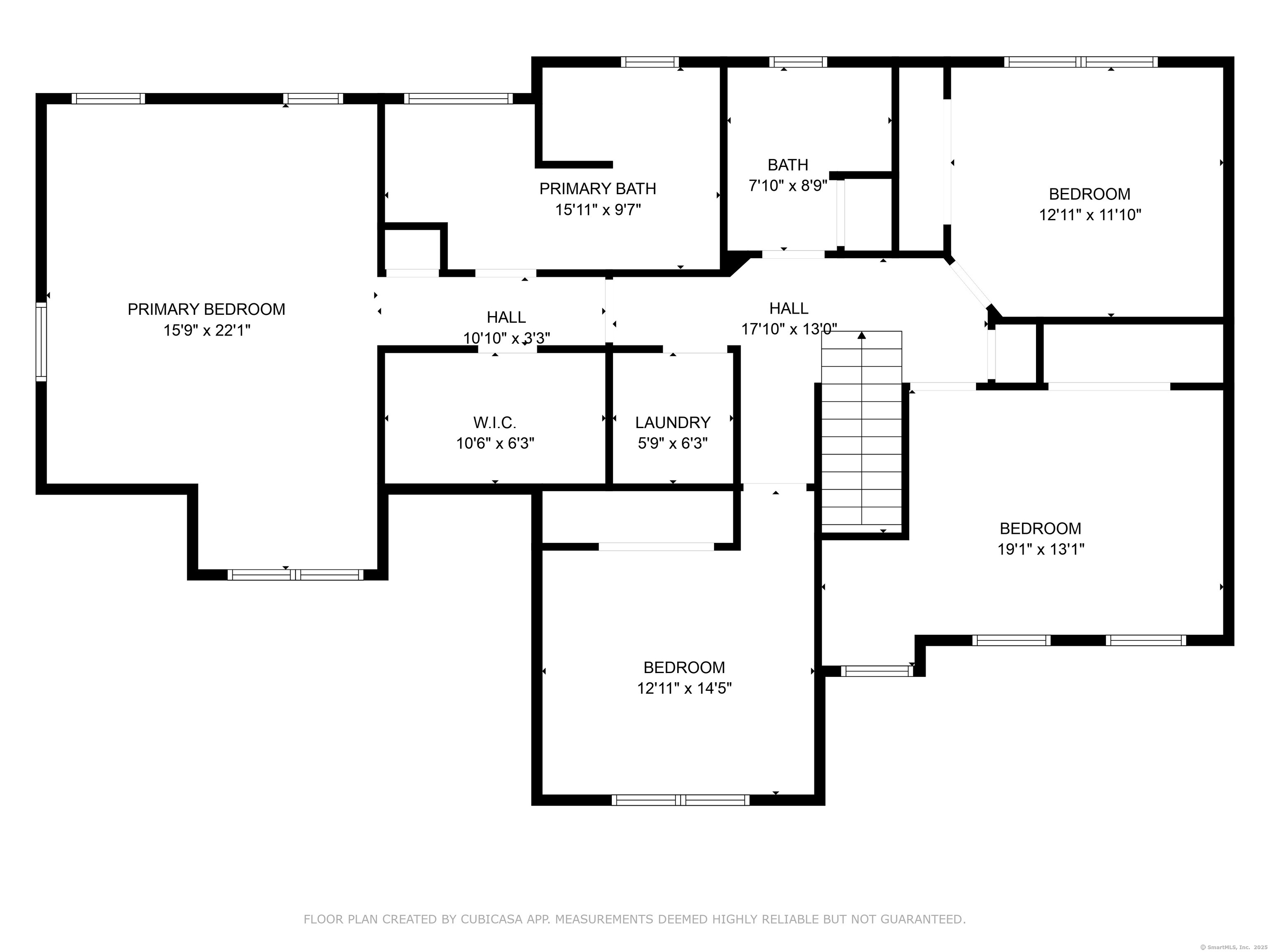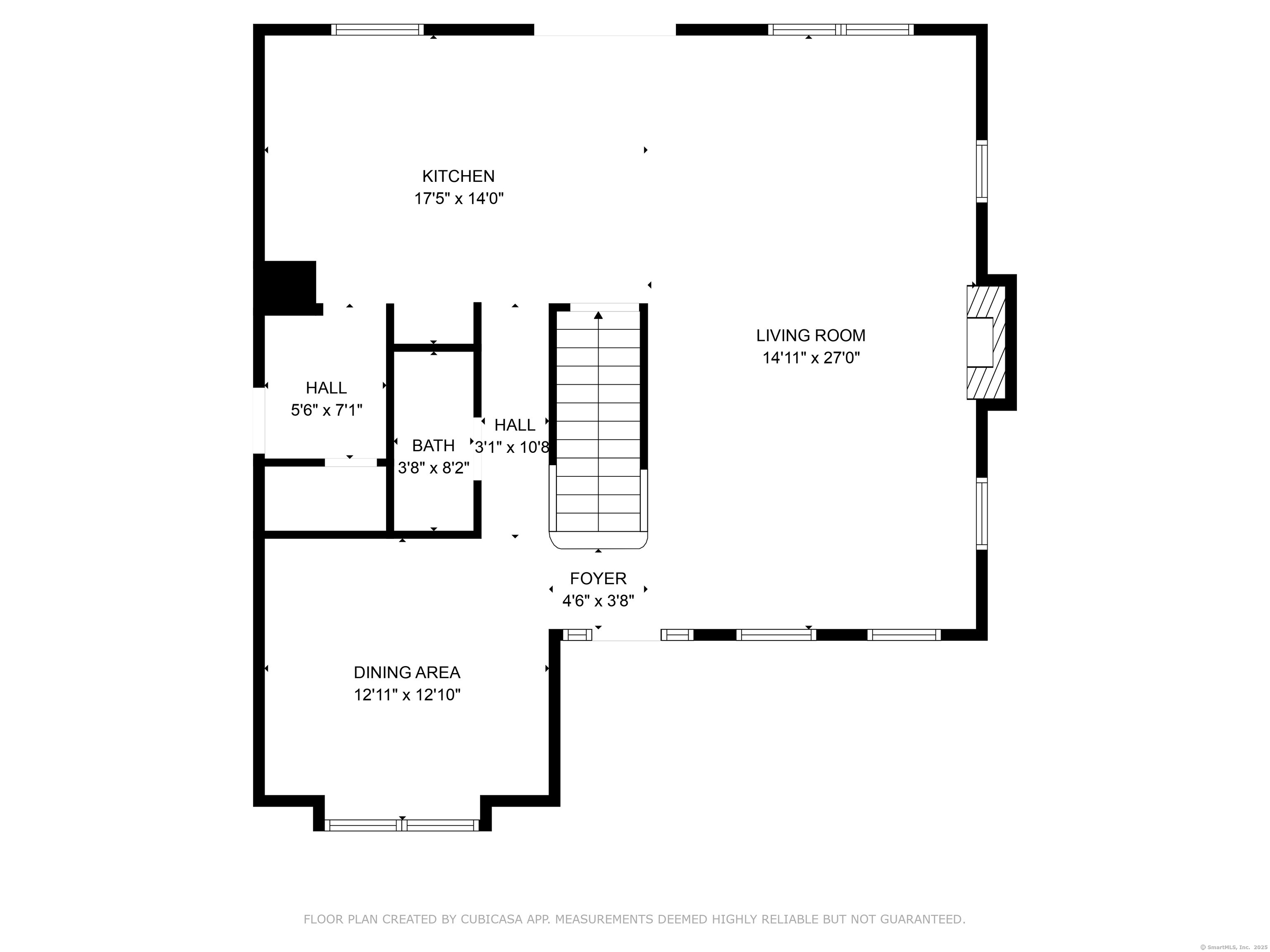More about this Property
If you are interested in more information or having a tour of this property with an experienced agent, please fill out this quick form and we will get back to you!
12 Wildwood Road, Vernon CT 06066
Current Price: $645,000
 4 beds
4 beds  3 baths
3 baths  2655 sq. ft
2655 sq. ft
Last Update: 6/25/2025
Property Type: Single Family For Sale
Impeccable 2021 built Colonial perfectly positioned just four houses from Middle Bolton Lake. This stunning 4-bedroom, 2.5-bath colonial offers 2,655 sq ft of modern comfort on 1.75 acres of beautifully landscaped grounds. A huge front porch welcomes you with classic charm and invites you to relax and take in the peaceful setting. Enjoy lake life at your doorstep with easy kayak and canoe access just down the street. Inside, youll find a sun-filled, open layout with a spacious elegant kitchen that has a huge kitchen island, an eatin dining area as well as a formal dining room. A great room with gas fireplace and so many windows is perfect for everyday living and entertaining. The second floor features four generously sized bedrooms, including a serene primary suite with a spa-like bath. Step outside to a private deck overlooking the lush side and backyard-a peaceful setting for relaxing, dining, or enjoying nature. This move-in-ready home also features a generator, EV charger in the garage, many smart home upgrades and is in a private, quiet setting within a lake community . Additional highlights include central air, energy-efficient systems, generous storage, and a full basement with endless potential. Nothing to do but move in and start living the lake lifestyle with luxury, comfort, privacy, and style. Backyard wooded area backs up to state of CT owned property. A rare gem just waiting for its new owners!
Bolton Road to Wildwood Road
MLS #: 24102325
Style: Colonial
Color:
Total Rooms:
Bedrooms: 4
Bathrooms: 3
Acres: 1.75
Year Built: 2021 (Public Records)
New Construction: No/Resale
Home Warranty Offered:
Property Tax: $12,314
Zoning: R-40
Mil Rate:
Assessed Value: $350,940
Potential Short Sale:
Square Footage: Estimated HEATED Sq.Ft. above grade is 2655; below grade sq feet total is ; total sq ft is 2655
| Appliances Incl.: | Gas Range,Microwave,Range Hood,Refrigerator,Dishwasher,Washer,Electric Dryer |
| Fireplaces: | 1 |
| Energy Features: | Generator,Programmable Thermostat,Thermopane Windows |
| Interior Features: | Auto Garage Door Opener,Open Floor Plan,Security System |
| Energy Features: | Generator,Programmable Thermostat,Thermopane Windows |
| Home Automation: | Electric Outlet(s),Lighting,Lock(s),Security System,Thermostat(s) |
| Basement Desc.: | Full |
| Exterior Siding: | Vinyl Siding |
| Foundation: | Concrete |
| Roof: | Asphalt Shingle |
| Parking Spaces: | 2 |
| Driveway Type: | Shared |
| Garage/Parking Type: | Attached Garage,Paved,Driveway |
| Swimming Pool: | 0 |
| Waterfront Feat.: | Walk to Water,Association Required,Water Community,Access |
| Lot Description: | Lightly Wooded,Professionally Landscaped |
| Occupied: | Owner |
Hot Water System
Heat Type:
Fueled By: Hot Air.
Cooling: Central Air
Fuel Tank Location: In Ground
Water Service: Private Well
Sewage System: Septic
Elementary: Per Board of Ed
Intermediate:
Middle:
High School: Per Board of Ed
Current List Price: $645,000
Original List Price: $645,000
DOM: 9
Listing Date: 6/6/2025
Last Updated: 6/16/2025 2:36:20 PM
List Agent Name: Kathleen Danais
List Office Name: Coldwell Banker Realty
