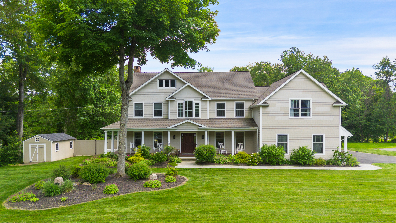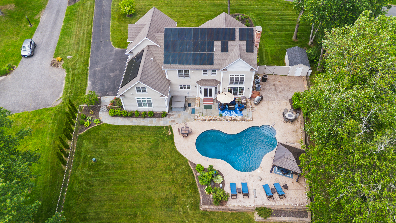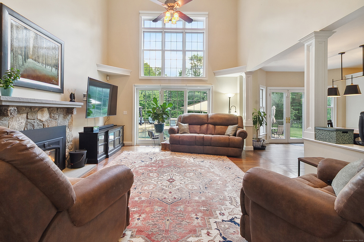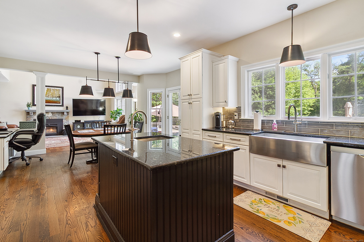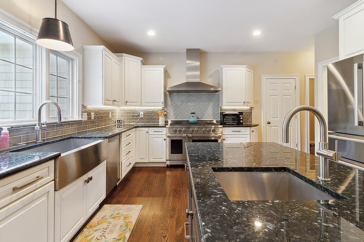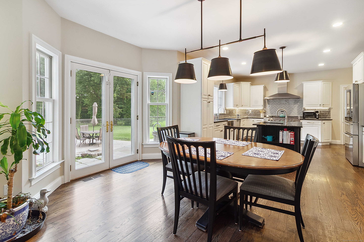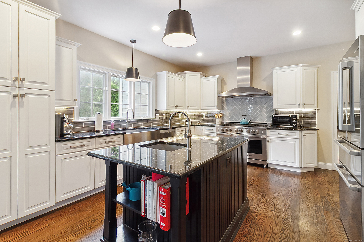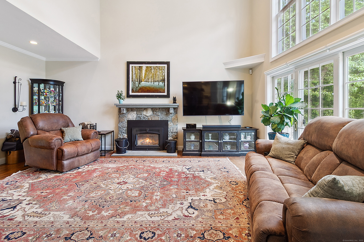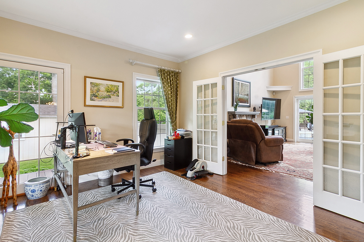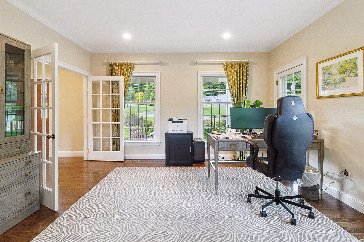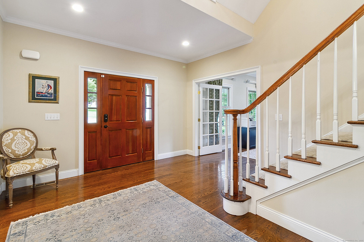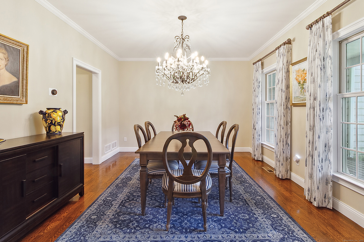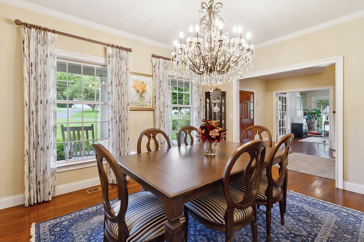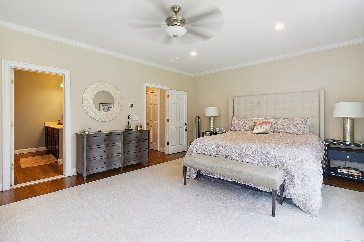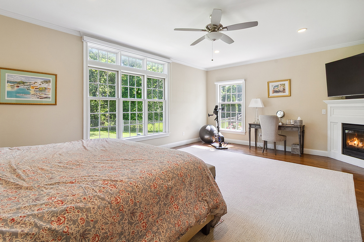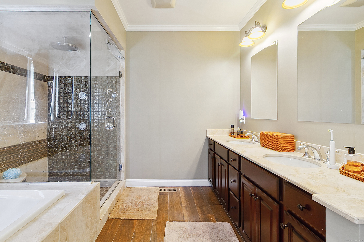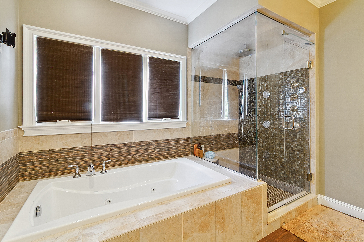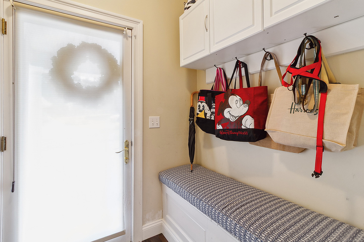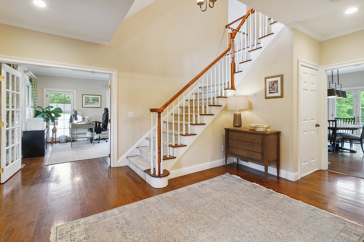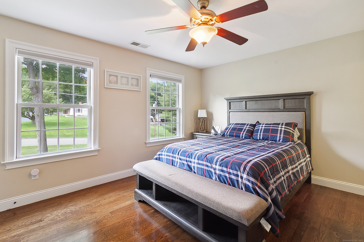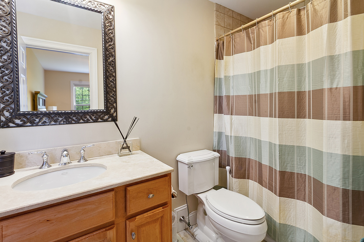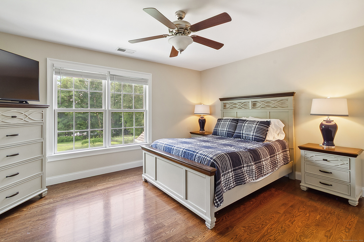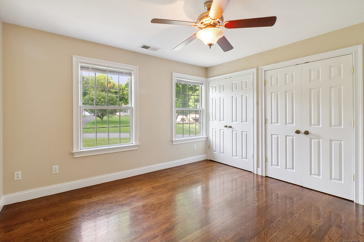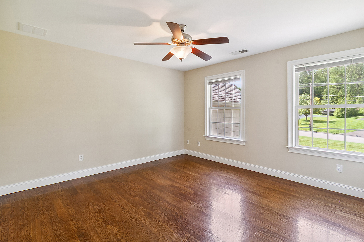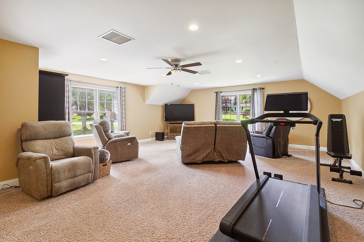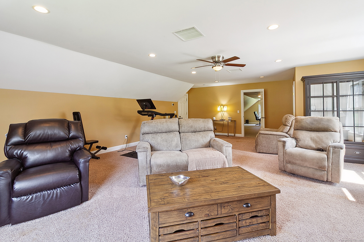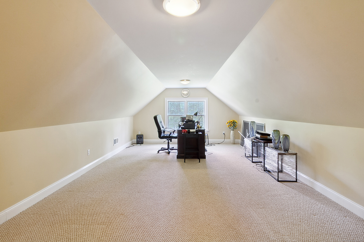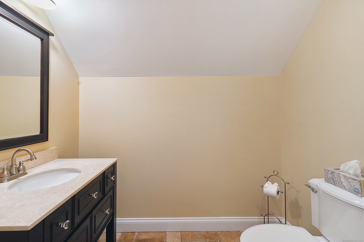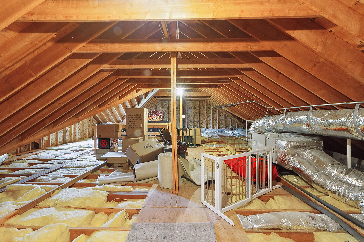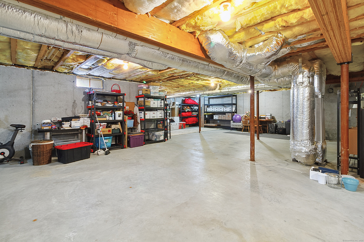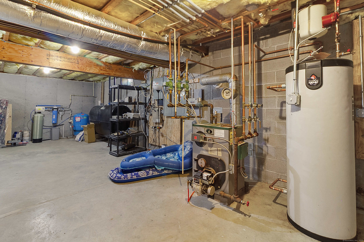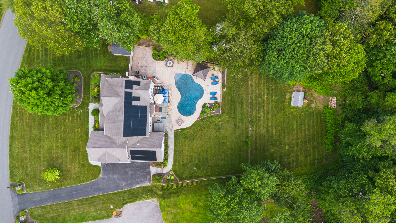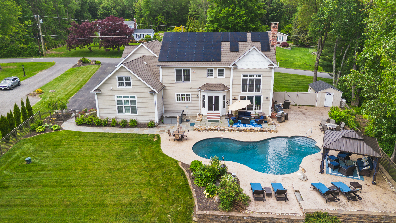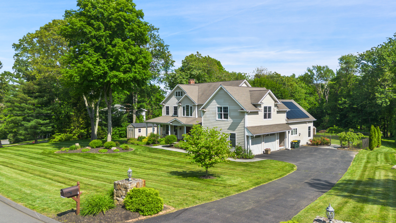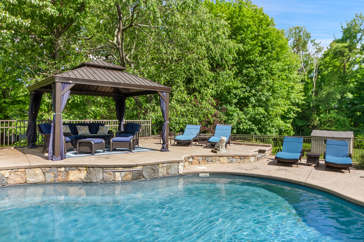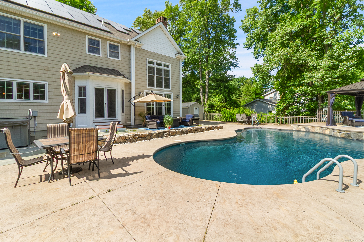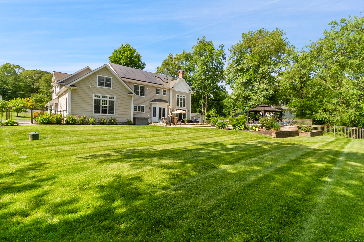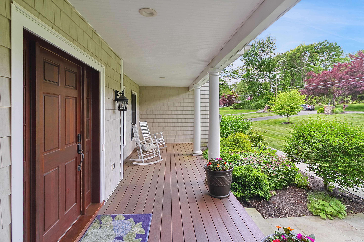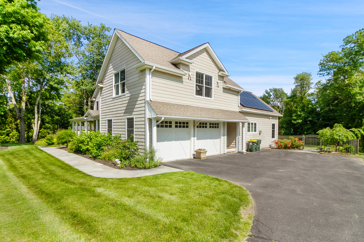More about this Property
If you are interested in more information or having a tour of this property with an experienced agent, please fill out this quick form and we will get back to you!
11 Delno Drive, Danbury CT 06811
Current Price: $950,000
 4 beds
4 beds  5 baths
5 baths  4244 sq. ft
4244 sq. ft
Last Update: 6/18/2025
Property Type: Single Family For Sale
You deserve this immaculate 4 bedroom Colonial with farmhouse flair. Private main level primary en suite with fireplace, closet built-ins & custom shades. Remodeled kitchen with large island & dining area open to the living room with stone fireplace and overlooking the patio & pool. Follow the flow through the living room into a home office with french doors for privacey before returning to the 2 story foyer. Formal dining room with butlers pantry are on the other side (chandelier not included) following back to the kitchen. 2 guest bedrooms upstairs share a hall bath as well as a 4th bedroom with private bath. An additional family room, office/den, powder room, laundry room and walk up attic complete the second level. The massive unfinished basement is ideal for storage or home gym. Updated and upgraded finishes throughtout the home: Dacor gas range 2020, Bosch DW 2021, Granite counters 2022, microwave 2022, wood burning stove 2020, Sunova solar panels 2022, pool heater 2020, Culligan water softener 2021, full house Generac generator 2020, pool heater 2020, Therma Spa hot tub 2019. Hot water heater 2019, dryer 2020, washer 2023, new water pump for well 2023. The maintenance & upgrades are complete, move in & enjoy!
Ball Pond Road (Rte 39) to King Street to Delno house is on the right
MLS #: 24102315
Style: Colonial,Farm House
Color:
Total Rooms:
Bedrooms: 4
Bathrooms: 5
Acres: 0.94
Year Built: 2006 (Public Records)
New Construction: No/Resale
Home Warranty Offered:
Property Tax: $13,587
Zoning: RA40
Mil Rate:
Assessed Value: $555,940
Potential Short Sale:
Square Footage: Estimated HEATED Sq.Ft. above grade is 4244; below grade sq feet total is ; total sq ft is 4244
| Appliances Incl.: | Gas Range,Microwave,Refrigerator,Dishwasher,Washer,Electric Dryer |
| Laundry Location & Info: | Upper Level Upstairs hallway |
| Fireplaces: | 1 |
| Energy Features: | Active Solar |
| Interior Features: | Auto Garage Door Opener,Security System |
| Energy Features: | Active Solar |
| Basement Desc.: | Full,Storage,Hatchway Access,Interior Access,Concrete Floor |
| Exterior Siding: | Vinyl Siding |
| Exterior Features: | Shed,Porch,Hot Tub,Patio |
| Foundation: | Concrete,Masonry |
| Roof: | Asphalt Shingle,Gable |
| Parking Spaces: | 2 |
| Driveway Type: | Private |
| Garage/Parking Type: | Attached Garage,Paved,Driveway |
| Swimming Pool: | 1 |
| Waterfront Feat.: | Not Applicable |
| Lot Description: | Level Lot,On Cul-De-Sac,Professionally Landscaped |
| Nearby Amenities: | Lake,Library,Medical Facilities |
| Occupied: | Owner |
Hot Water System
Heat Type:
Fueled By: Hot Water.
Cooling: Central Air
Fuel Tank Location: In Basement
Water Service: Private Well
Sewage System: Septic
Elementary: King Street
Intermediate:
Middle:
High School: Danbury
Current List Price: $950,000
Original List Price: $950,000
DOM: 4
Listing Date: 6/6/2025
Last Updated: 6/16/2025 9:50:55 PM
Expected Active Date: 6/14/2025
List Agent Name: Carrie Barry
List Office Name: Coldwell Banker Realty
