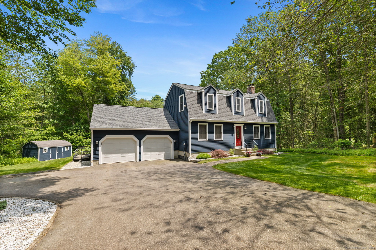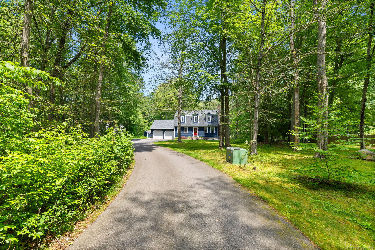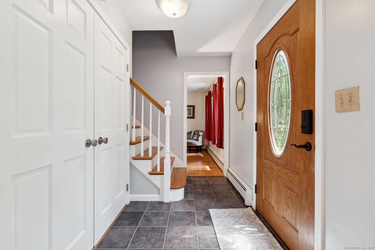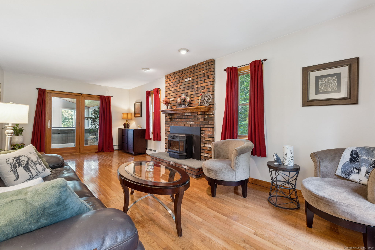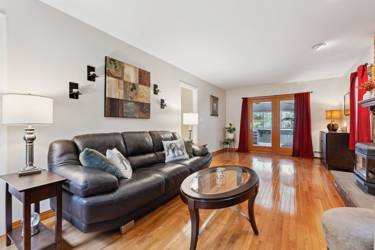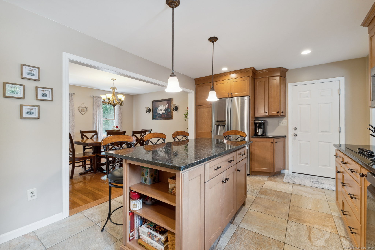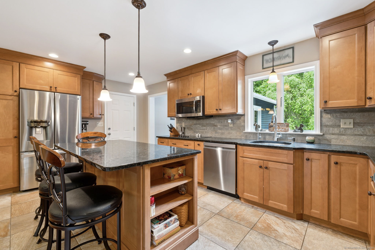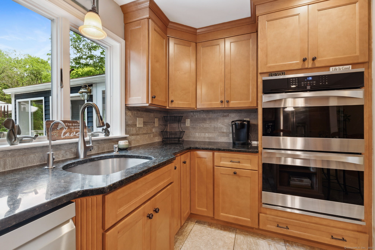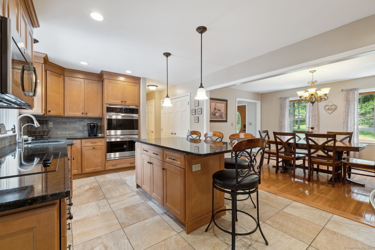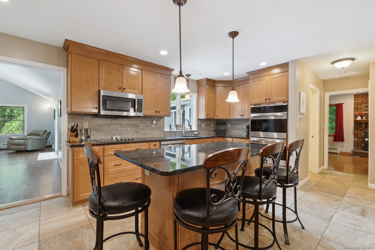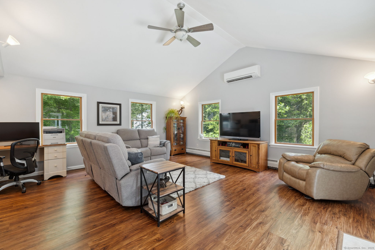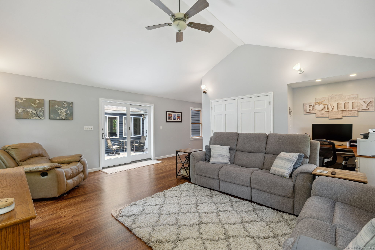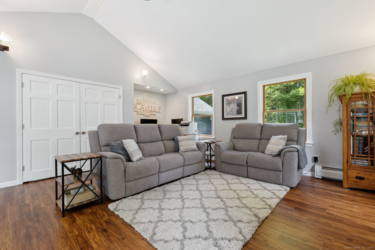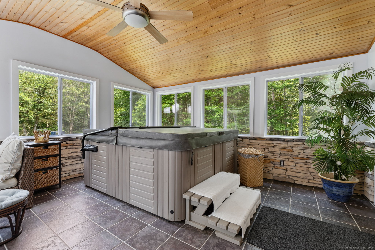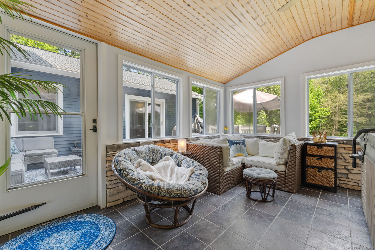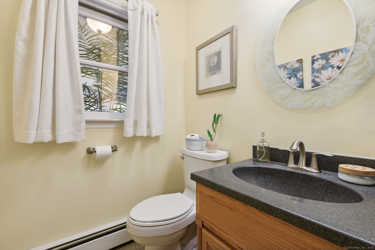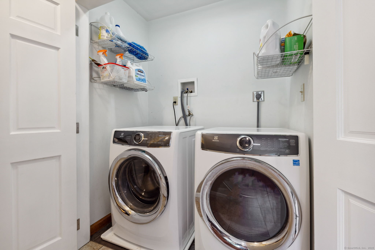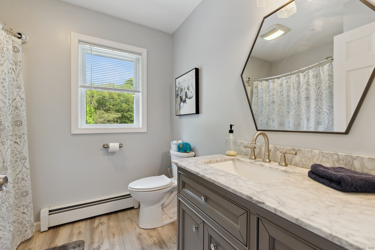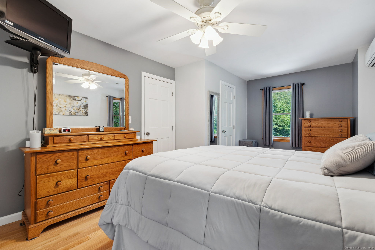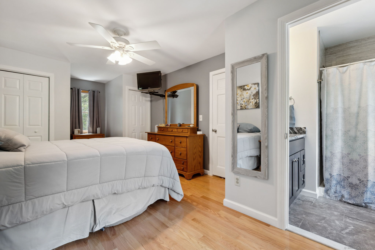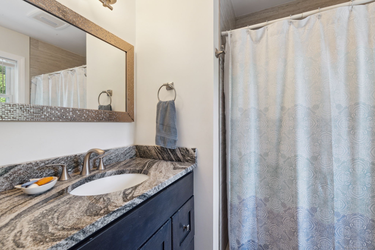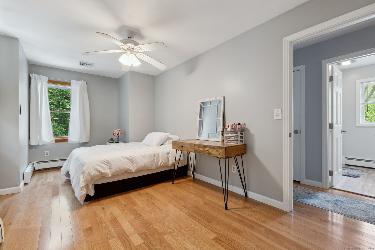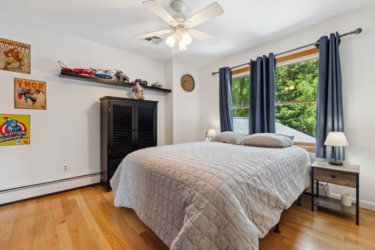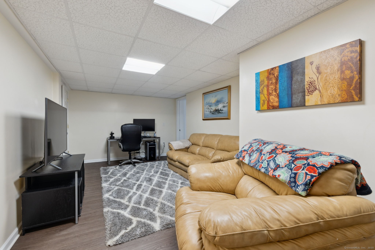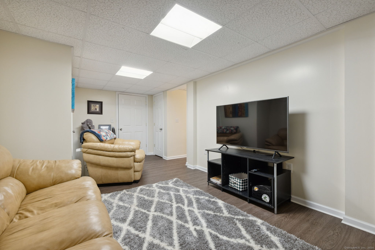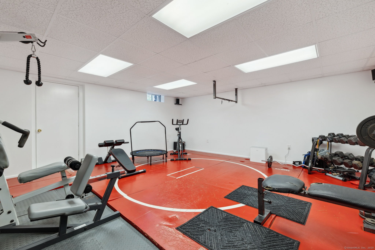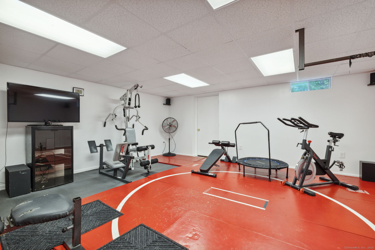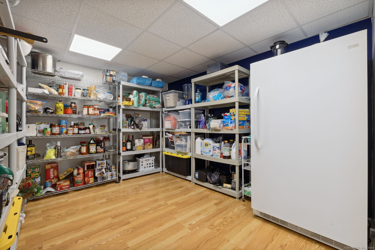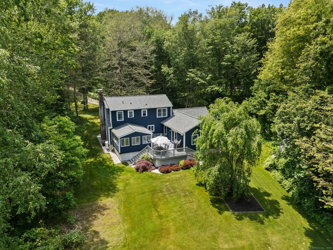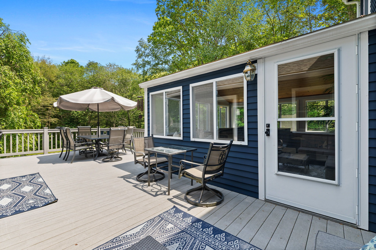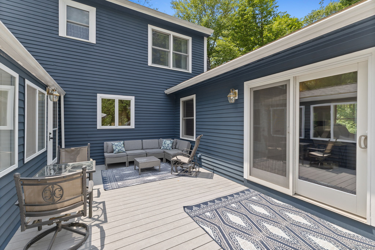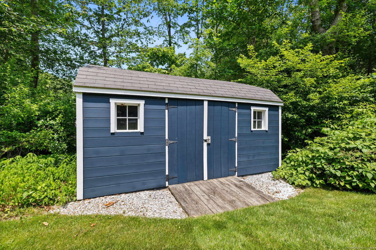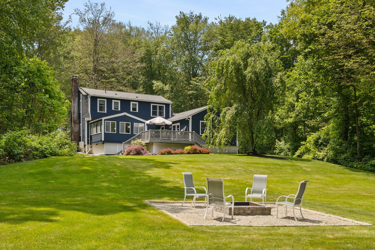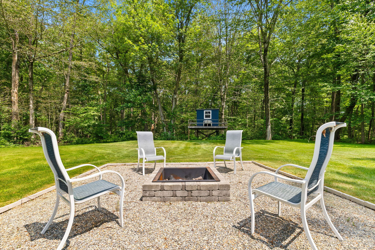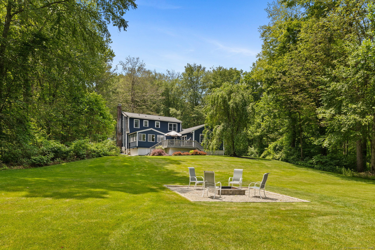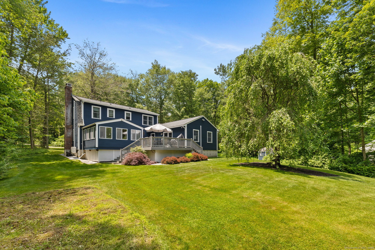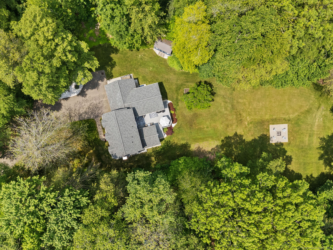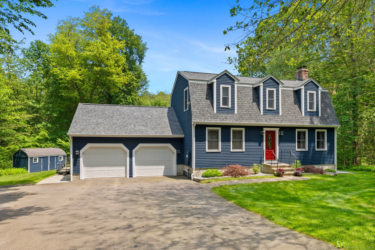More about this Property
If you are interested in more information or having a tour of this property with an experienced agent, please fill out this quick form and we will get back to you!
43 Debi Circle, Colchester CT 06415
Current Price: $539,900
 3 beds
3 beds  3 baths
3 baths  3143 sq. ft
3143 sq. ft
Last Update: 6/18/2025
Property Type: Single Family For Sale
Discover this spacious and beautifully maintained classic Gambrel Colonial, perfectly nestled on 2.97 private acres in one of Colchesters most desirable neighborhoods. Offering 3 bedrooms, 2.5 baths, and over 2,400 sq ft of finished living space with an additional of 700 sq ft finished in the lower level, this home combines comfort, versatility, and serene surroundings making it an absolute must-see. Step inside to find a warm and inviting main level with a cozy pellet stove in the formal living room, and a tiled sunroom surrounded with slider windows and a 6-person hot tub ideal for relaxation. The remodeled kitchen is a chefs dream, showcasing a grand center island w/seating, granite countertops, SS appliances including a double wall oven, & pantry, all opening to a formal dining room designed for entertaining. The stunning great room with cathedral ceilings, 8 ft shelved storage closet, and sliders that leads to an expansive composite deck w/access to the sunroom and 2 staircases to the backyard. The deck is the ideal place to take in the professionally landscaped grounds with fire pit, perfect for enjoyment on quiet mornings or evening gatherings. Upstairs, youll find the main bath and three generously sized bedrooms including a primary suite with a full bath. The finished LL offers apx 700 sq ft of living space ideal for a family room, playroom, gym, or hobby room. This home includes a 2-car attached garage; split system A/C, newer roof & septic.
Surrounded by nature but close to schools, parks, golf, and shopping, its the perfect blend of privacy and convenience.
Clark Road to Debi Circle
MLS #: 24102311
Style: Colonial
Color: Colbolt Blue
Total Rooms:
Bedrooms: 3
Bathrooms: 3
Acres: 2.97
Year Built: 1988 (Public Records)
New Construction: No/Resale
Home Warranty Offered:
Property Tax: $6,743
Zoning: RU
Mil Rate:
Assessed Value: $235,200
Potential Short Sale:
Square Footage: Estimated HEATED Sq.Ft. above grade is 2443; below grade sq feet total is 700; total sq ft is 3143
| Appliances Incl.: | Electric Cooktop,Wall Oven,Microwave,Refrigerator,Freezer,Dishwasher,Washer,Dryer |
| Laundry Location & Info: | Main Level Main Level |
| Fireplaces: | 1 |
| Energy Features: | Fireplace Insert |
| Interior Features: | Auto Garage Door Opener,Cable - Available |
| Energy Features: | Fireplace Insert |
| Basement Desc.: | Full,Partially Finished |
| Exterior Siding: | Clapboard |
| Exterior Features: | Underground Utilities,Deck,Gutters |
| Foundation: | Concrete |
| Roof: | Asphalt Shingle |
| Parking Spaces: | 2 |
| Driveway Type: | Private,Paved |
| Garage/Parking Type: | Attached Garage,Paved,Driveway |
| Swimming Pool: | 0 |
| Waterfront Feat.: | Not Applicable |
| Lot Description: | Lightly Wooded,Sloping Lot,Professionally Landscaped |
| Nearby Amenities: | Golf Course,Health Club,Lake,Library,Medical Facilities,Park,Playground/Tot Lot,Public Rec Facilities |
| Occupied: | Owner |
Hot Water System
Heat Type:
Fueled By: Hot Water.
Cooling: Split System
Fuel Tank Location: Above Ground
Water Service: Private Well
Sewage System: Septic
Elementary: Colchester
Intermediate: Jack Jackter
Middle: Johnston
High School: Bacon Academy
Current List Price: $539,900
Original List Price: $539,900
DOM: 5
Listing Date: 6/9/2025
Last Updated: 6/13/2025 4:05:02 AM
Expected Active Date: 6/13/2025
List Agent Name: Joyce Covone
List Office Name: Berkshire Hathaway NE Prop.
