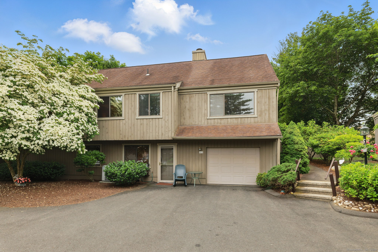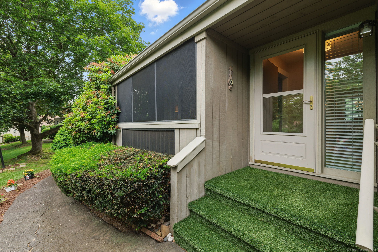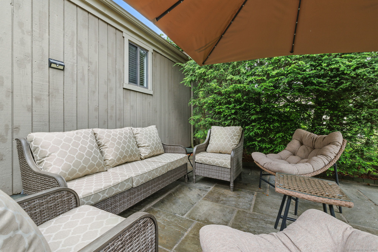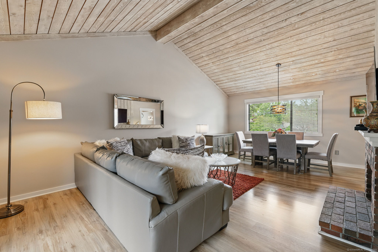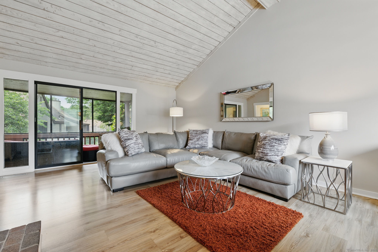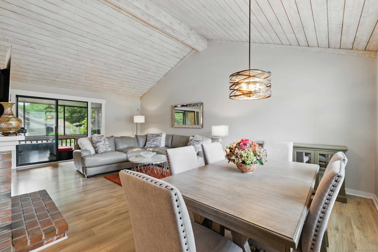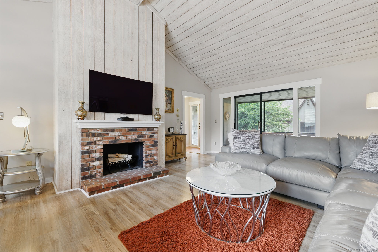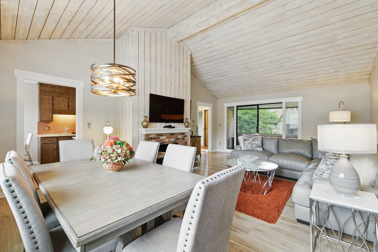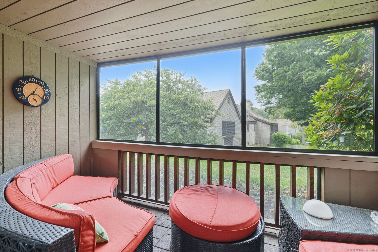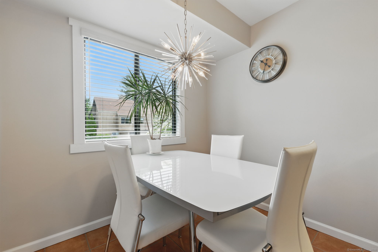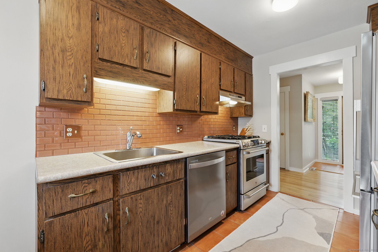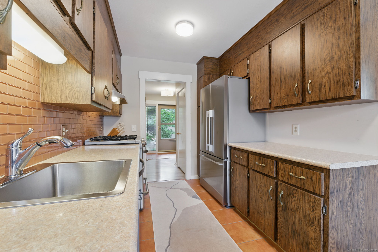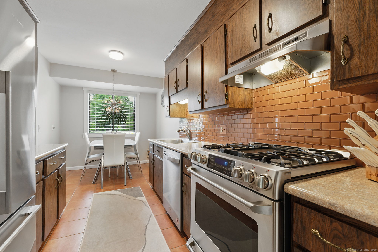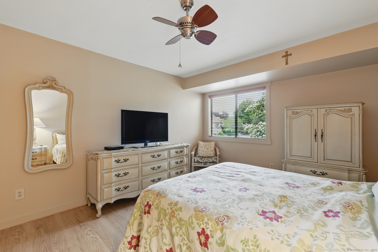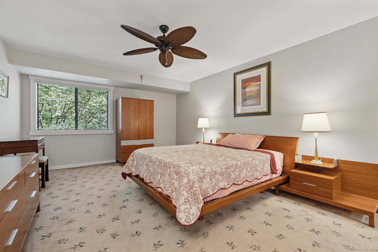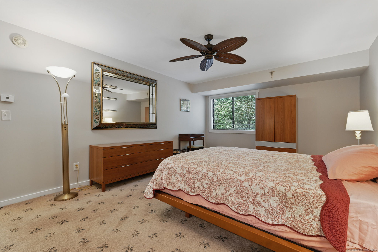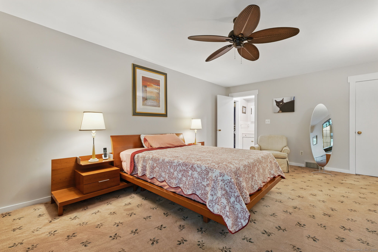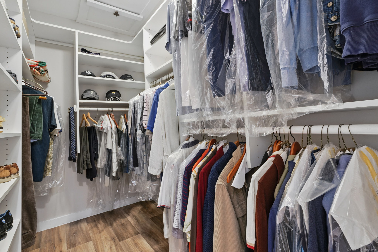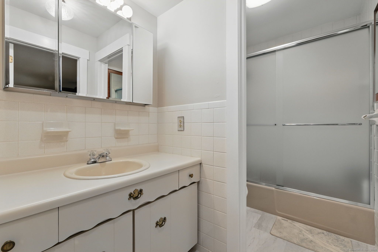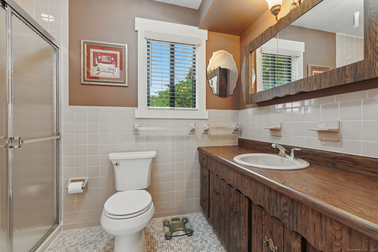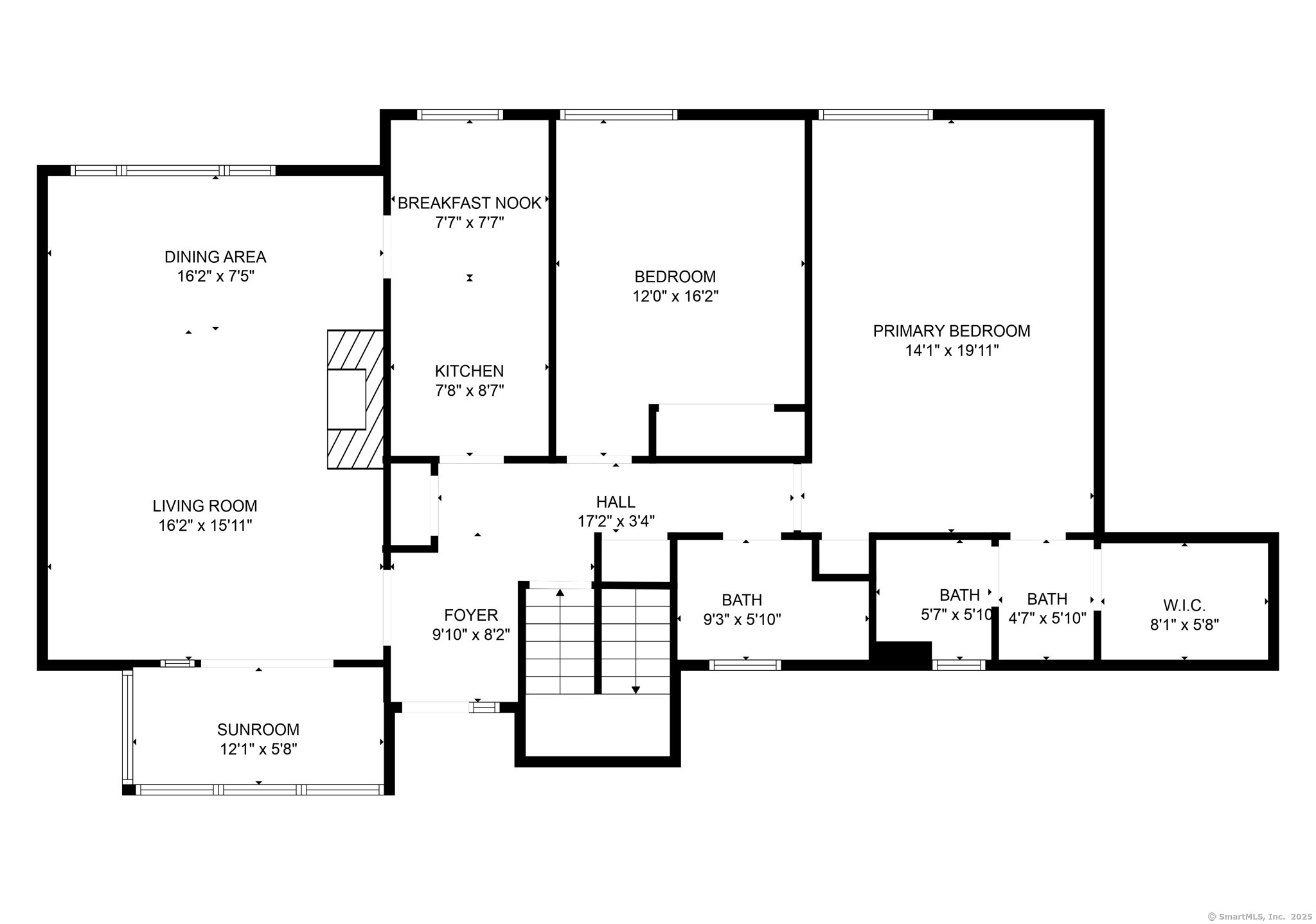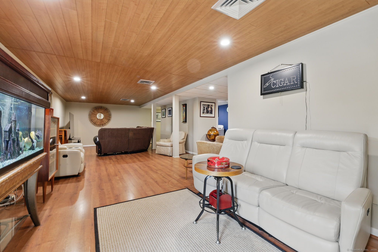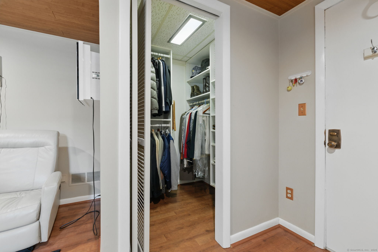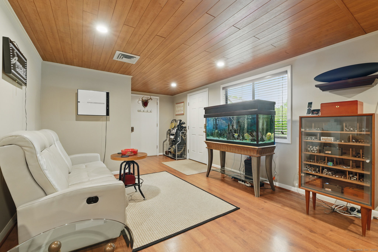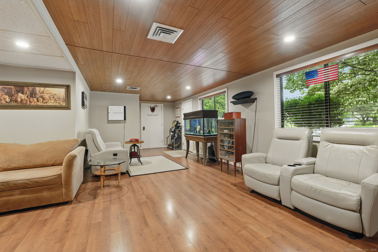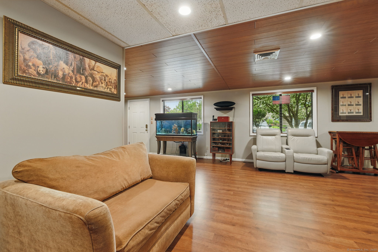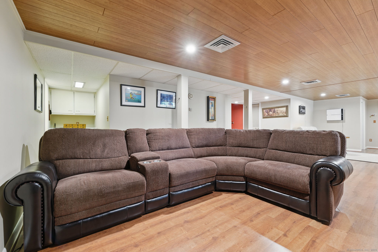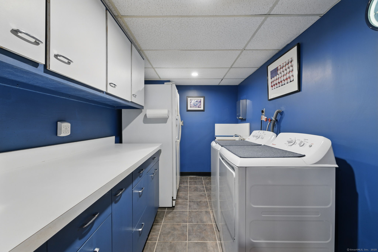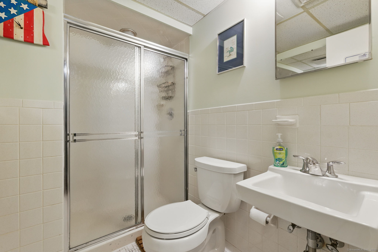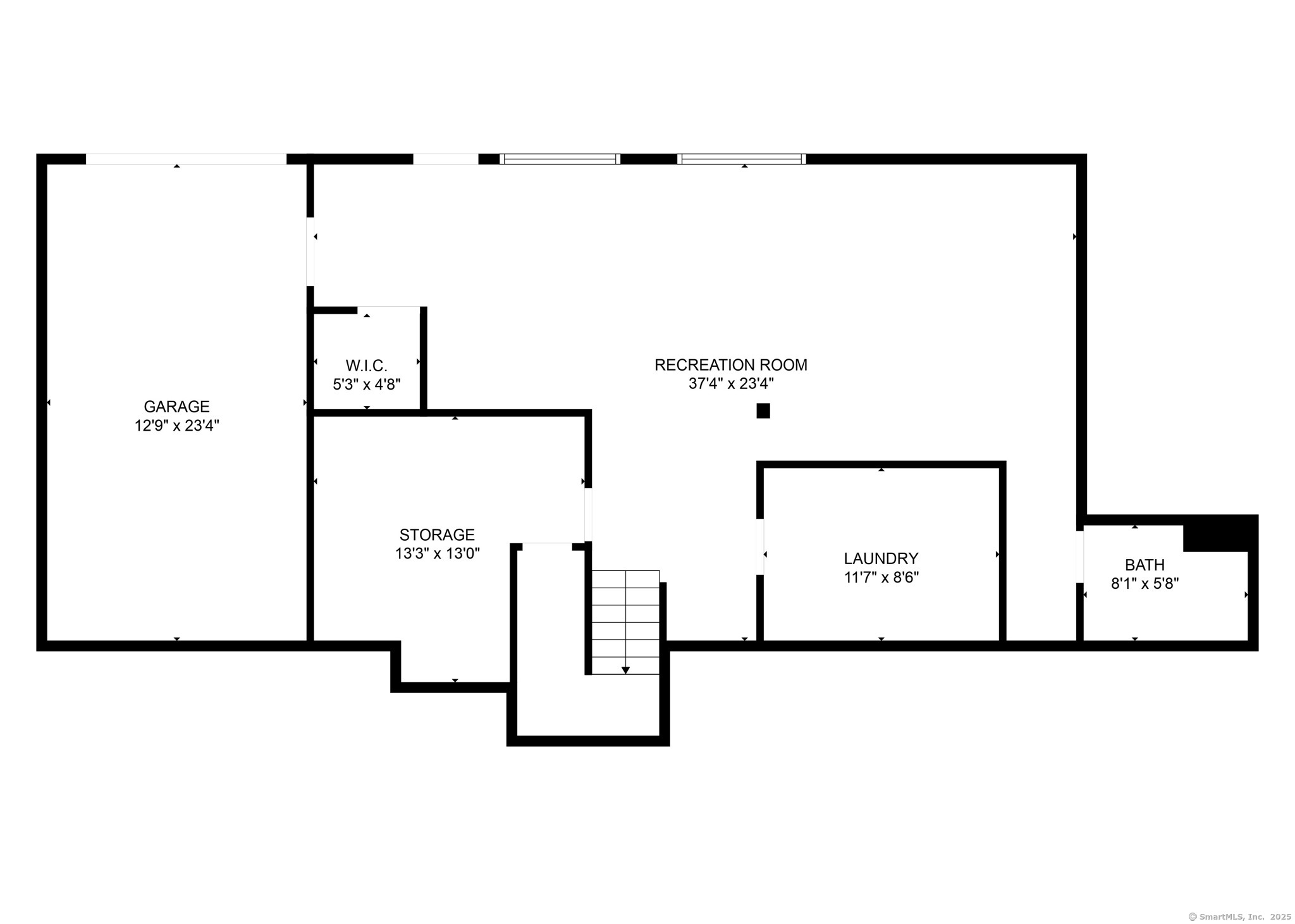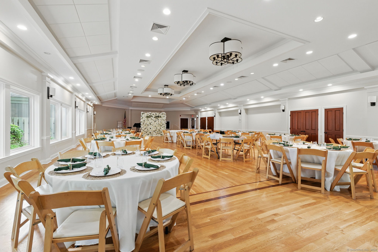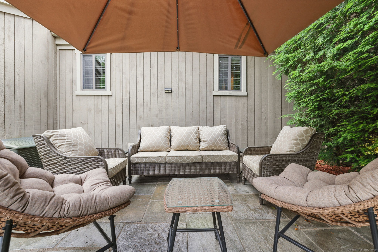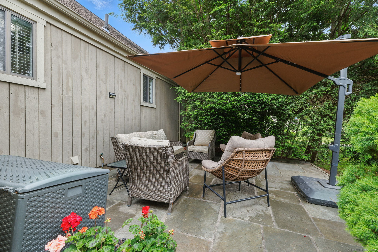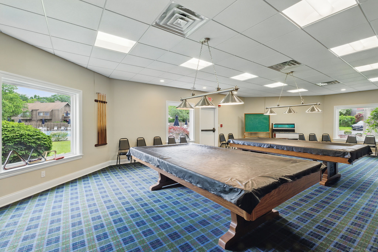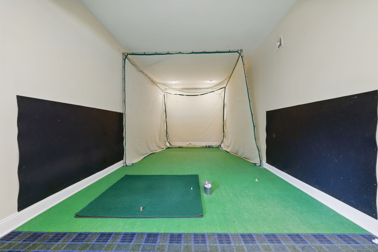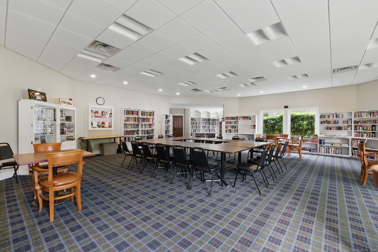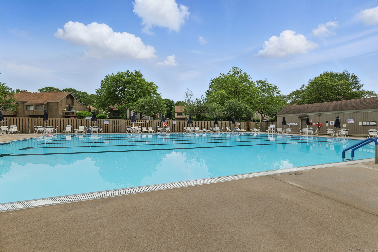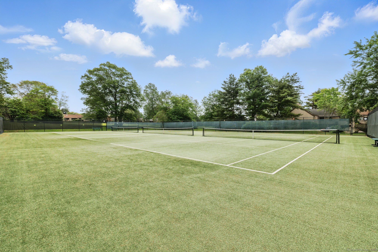More about this Property
If you are interested in more information or having a tour of this property with an experienced agent, please fill out this quick form and we will get back to you!
646 Onondaga Lane, Stratford CT 06614
Current Price: $550,000
 2 beds
2 beds  3 baths
3 baths  1434 sq. ft
1434 sq. ft
Last Update: 6/22/2025
Property Type: Condo/Co-Op For Sale
Welcome to 464B Onondaga Lane! A unique end unit in one of the largest active adult communities (55+) in Fairfield County. This 2 Bedroom, 3 bath home features a finished lower level, with an additional entry door not featured on all units. As you make your way up to the main level you are welcomed by a spacious living area with cathedral ceilings and a fireplace. Custom built California Closets, new light fixtures. new flooring, and so much more! Enjoy the outdoors from fully screened in porch or the private patio area unique to this unit. This unit provides additional parking area for several vehicles just outside the attached garage. The Amenities Oronoque Village has to offer are exquisite, from a racquet sports facility, fitness center, multiple swimming pools, art room/gallery, media library, clubs/interest groups, and community gardens. Sing or act in village productions and attend concerts and lectures, or volunteer for one of their many charitable opportunities. Come see not only your new home today but your new lifestyle as well! Welcome to Oronoque Village!
GPS Friendly
MLS #: 24102309
Style: Ranch
Color:
Total Rooms:
Bedrooms: 2
Bathrooms: 3
Acres: 0
Year Built: 1976 (Public Records)
New Construction: No/Resale
Home Warranty Offered:
Property Tax: $5,411
Zoning: G-4
Mil Rate:
Assessed Value: $134,610
Potential Short Sale:
Square Footage: Estimated HEATED Sq.Ft. above grade is 1434; below grade sq feet total is ; total sq ft is 1434
| Appliances Incl.: | Oven/Range,Range Hood,Refrigerator,Dishwasher |
| Laundry Location & Info: | Lower Level |
| Fireplaces: | 1 |
| Basement Desc.: | Partial,Heated,Garage Access,Interior Access,Walk-out,Liveable Space,Partial With Walk-Out |
| Exterior Siding: | Wood |
| Exterior Features: | Balcony,Tennis Court,Porch,Gutters,Garden Area,Lighting,Patio |
| Parking Spaces: | 1 |
| Garage/Parking Type: | Under House Garage,Paved,Driveway |
| Swimming Pool: | 1 |
| Waterfront Feat.: | Not Applicable |
| Lot Description: | N/A |
| Occupied: | Owner |
HOA Fee Amount 536
HOA Fee Frequency: Monthly
Association Amenities: Club House,Exercise Room/Health Club,Gardening Area,Guest Parking,Pool,Tennis Courts.
Association Fee Includes:
Hot Water System
Heat Type:
Fueled By: Hot Air.
Cooling: Ceiling Fans,Central Air
Fuel Tank Location:
Water Service: Public Water Connected
Sewage System: Public Sewer Connected
Elementary: Per Board of Ed
Intermediate:
Middle:
High School: Per Board of Ed
Current List Price: $550,000
Original List Price: $550,000
DOM: 7
Listing Date: 6/7/2025
Last Updated: 6/16/2025 6:30:17 PM
List Agent Name: Alexander Crafts
List Office Name: RE/MAX Right Choice
