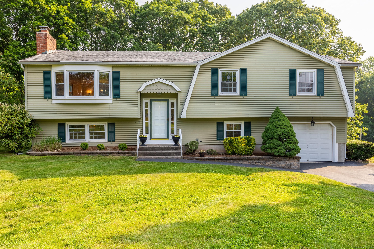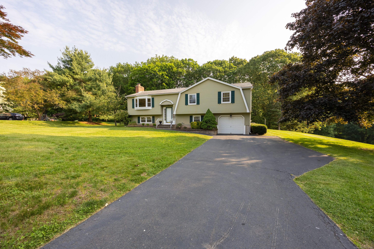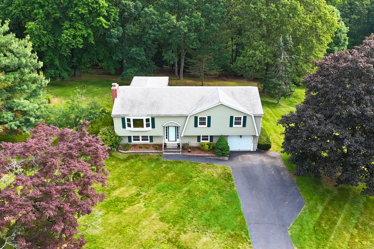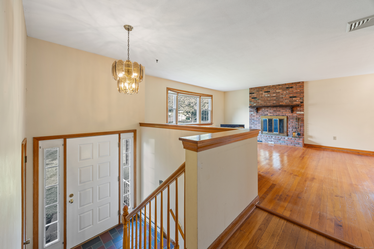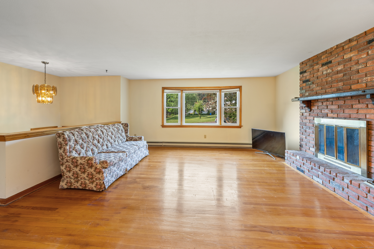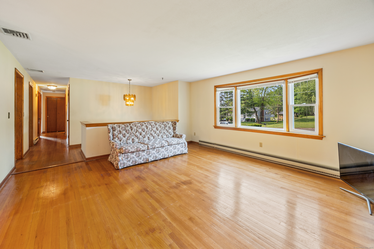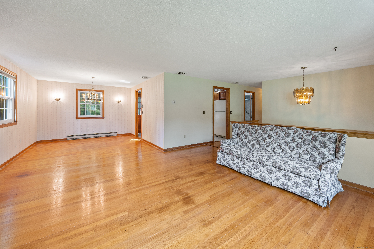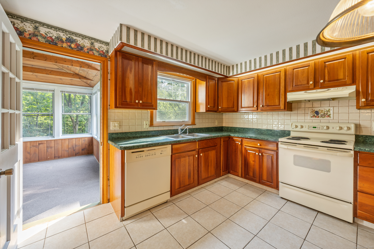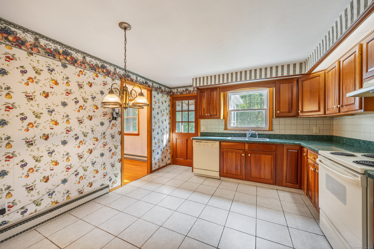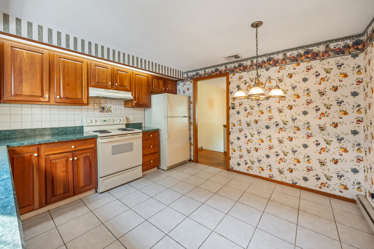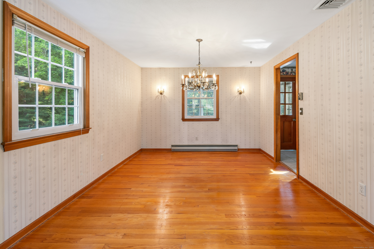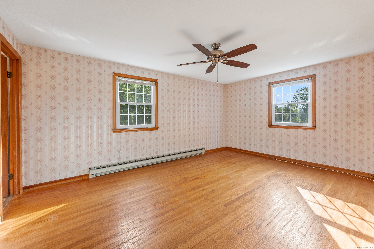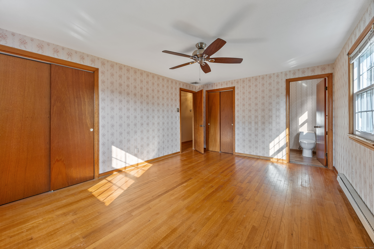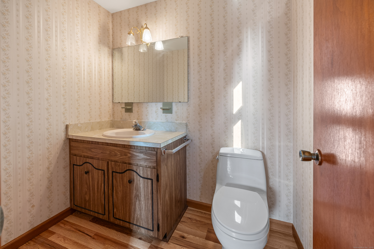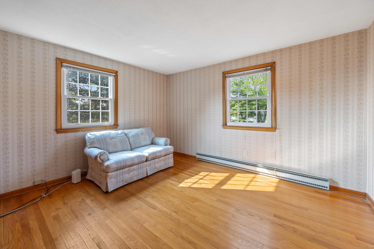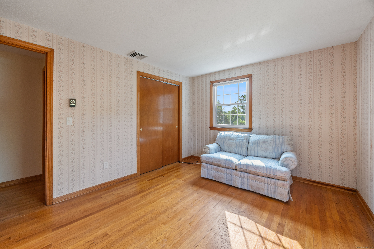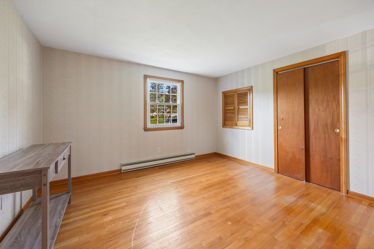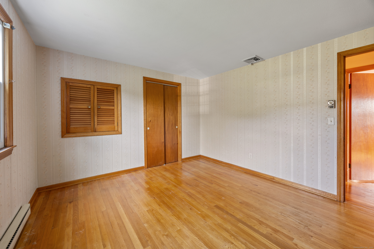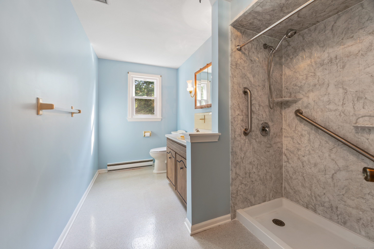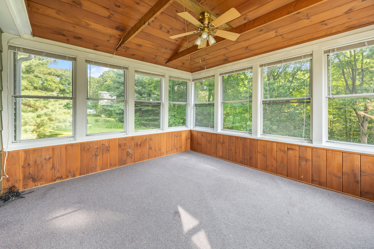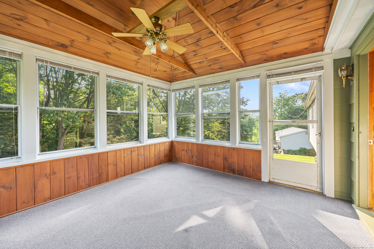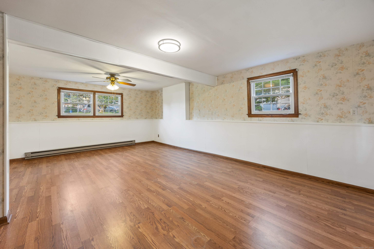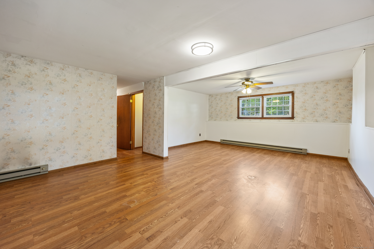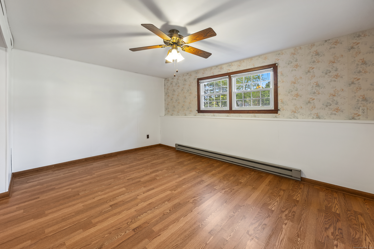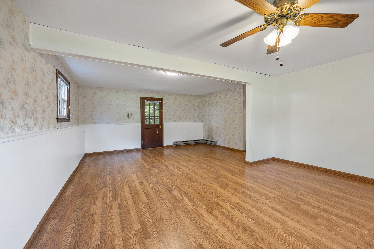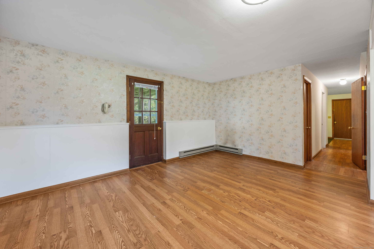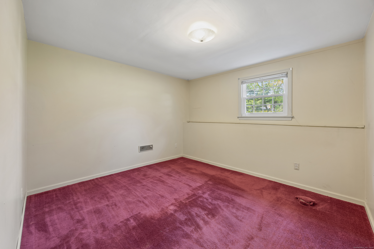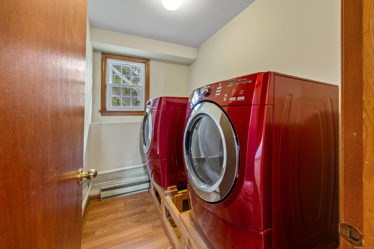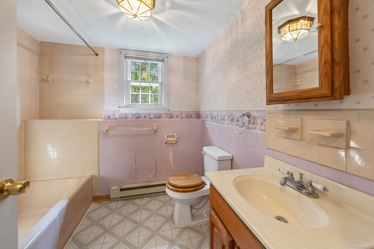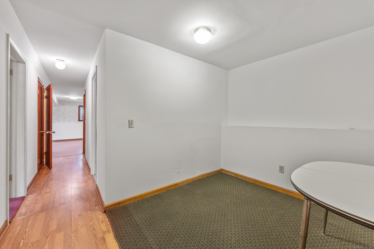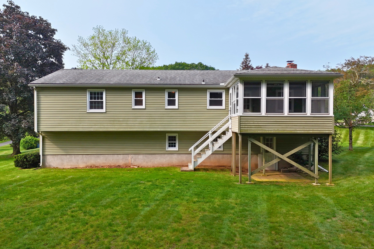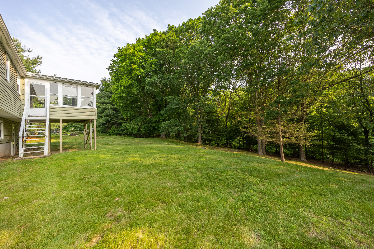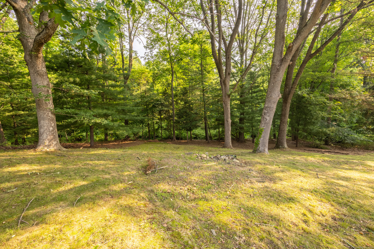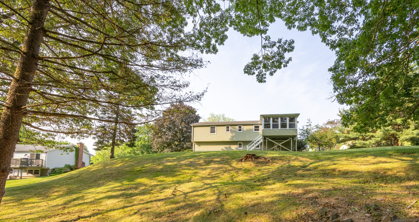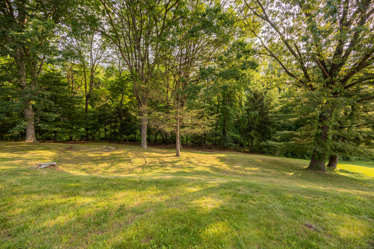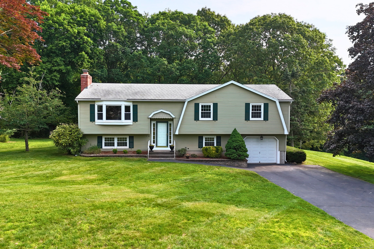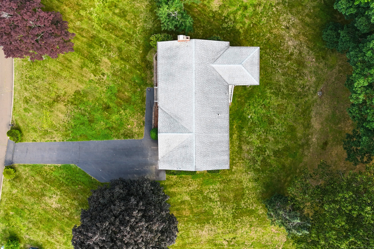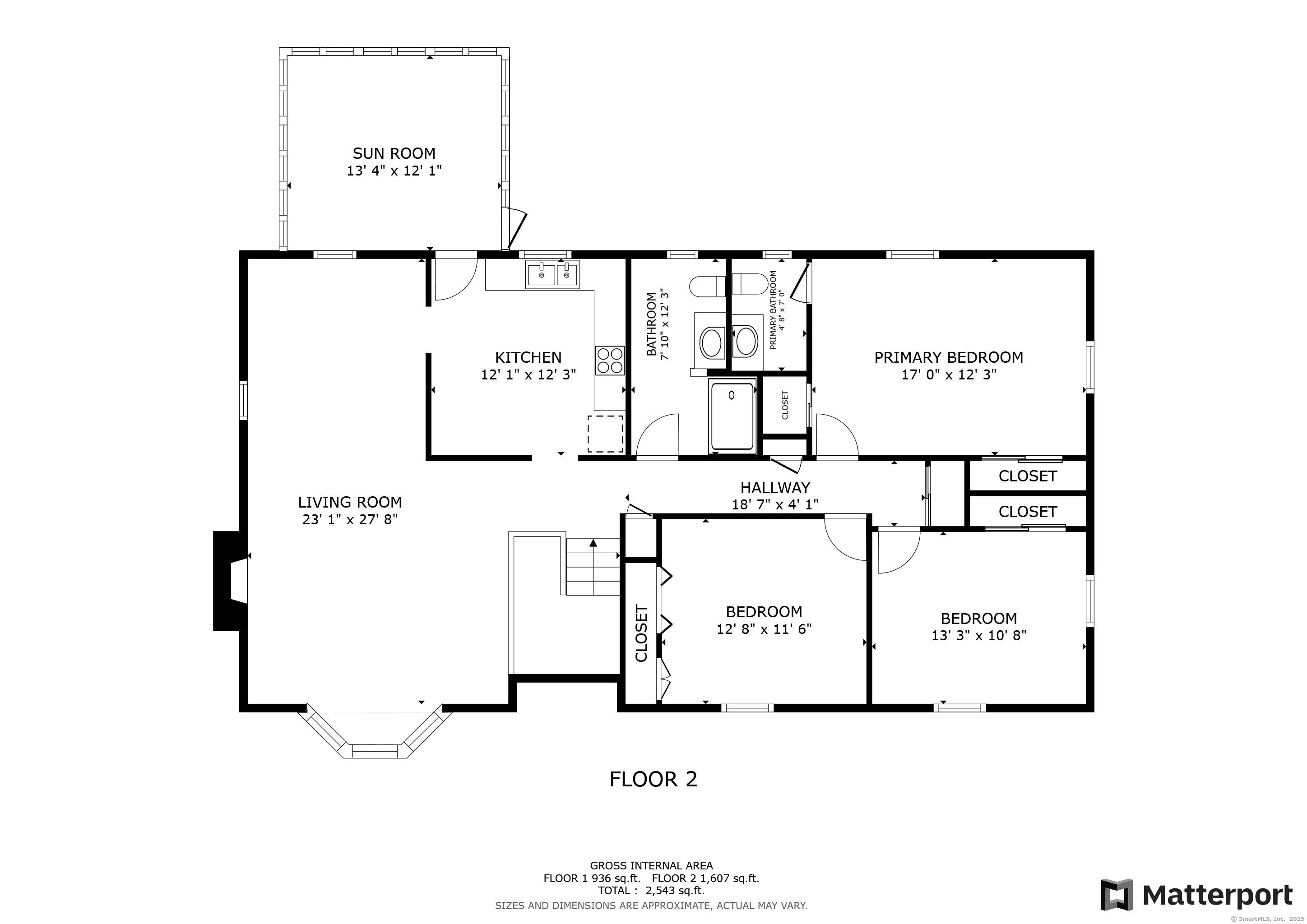More about this Property
If you are interested in more information or having a tour of this property with an experienced agent, please fill out this quick form and we will get back to you!
10 Longview Lane, Wallingford CT 06492
Current Price: $429,900
 4 beds
4 beds  3 baths
3 baths  2252 sq. ft
2252 sq. ft
Last Update: 6/19/2025
Property Type: Single Family For Sale
*HIGHEST & BEST OFFER DEADLINE - TUESDAY, JUNE 17th AT 12:00pm ET*Longing for Longview - This raised ranch isnt just a house-its a hidden gem tucked on an ideal a cul-de-sac, quietly waiting for its glow-up. With 4 bedrooms, 2.5 baths, and over 2,000 square feet of living space, shes got the bones, the space, and the soul. The living room charms with a bay window that pulls in natural light, while the dining area offers plenty of elbow room for both weekday dinners and weekend feasts. Off the back, a three-season porch adds a little bonus space to relax, entertain, or just enjoy the breeze. The kitchens fully functional but flirting with a modern update. And while some rooms wear throwback wallpaper and paint, its nothing a fresh coat and a weekend couldnt fix. Garage? Attached. Location? Loved. Longview Lane? Living its best life. As part of the Oakdale Woods Association, youll also score access to a private neighborhood pool (yep, lifeguard included), plus a basketball court and tennis court-because summer fun should be steps from your front door.
GPS
MLS #: 24102294
Style: Raised Ranch
Color: Green
Total Rooms:
Bedrooms: 4
Bathrooms: 3
Acres: 0.73
Year Built: 1971 (Public Records)
New Construction: No/Resale
Home Warranty Offered:
Property Tax: $6,472
Zoning: RU40
Mil Rate:
Assessed Value: $211,100
Potential Short Sale:
Square Footage: Estimated HEATED Sq.Ft. above grade is 1388; below grade sq feet total is 864; total sq ft is 2252
| Appliances Incl.: | Oven/Range,Range Hood,Refrigerator,Dishwasher,Washer,Dryer |
| Fireplaces: | 1 |
| Basement Desc.: | Full,Fully Finished |
| Exterior Siding: | Aluminum |
| Exterior Features: | Underground Utilities,Sidewalk,Gutters |
| Foundation: | Concrete |
| Roof: | Asphalt Shingle |
| Parking Spaces: | 1 |
| Garage/Parking Type: | Attached Garage |
| Swimming Pool: | 0 |
| Waterfront Feat.: | Not Applicable |
| Lot Description: | In Subdivision,Lightly Wooded,On Cul-De-Sac |
| Occupied: | Owner |
HOA Fee Amount 640
HOA Fee Frequency: Annually
Association Amenities: Basketball Court,Pool,Tennis Courts.
Association Fee Includes:
Hot Water System
Heat Type:
Fueled By: Baseboard.
Cooling: Central Air
Fuel Tank Location:
Water Service: Public Water Connected
Sewage System: Public Sewer Connected
Elementary: Per Board of Ed
Intermediate:
Middle:
High School: Per Board of Ed
Current List Price: $429,900
Original List Price: $429,900
DOM: 4
Listing Date: 6/9/2025
Last Updated: 6/18/2025 3:10:20 PM
Expected Active Date: 6/13/2025
List Agent Name: Wesley Krombel
List Office Name: Real Broker CT, LLC
