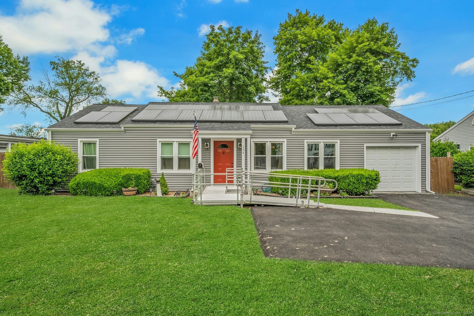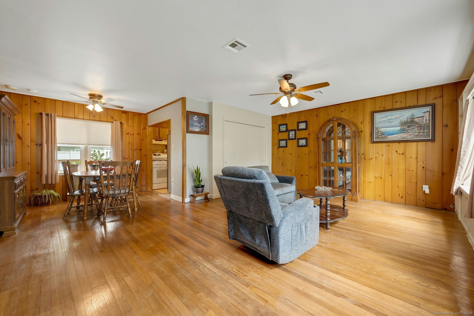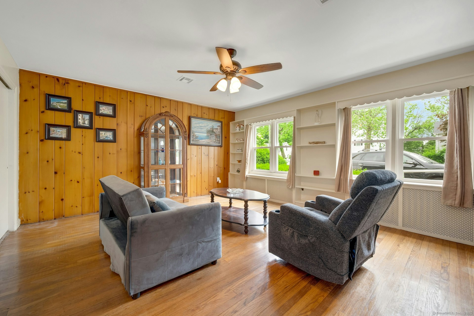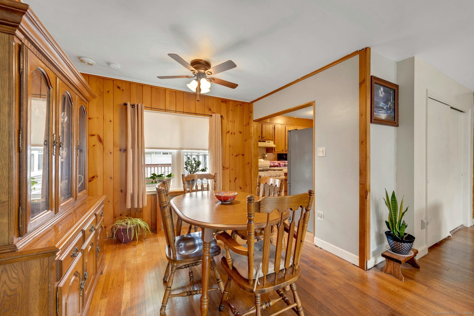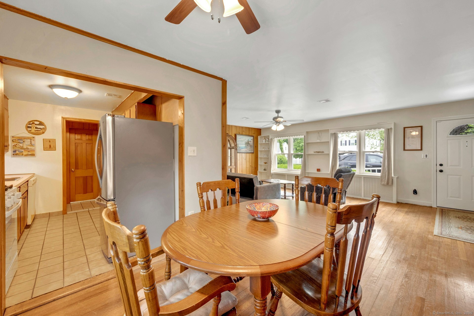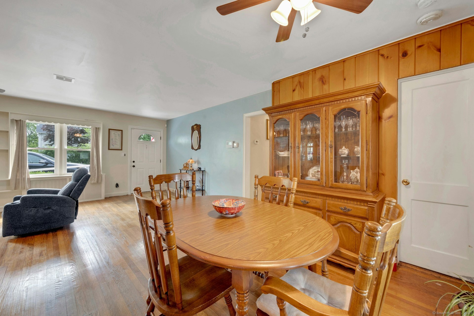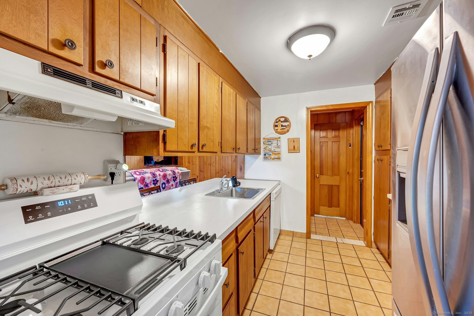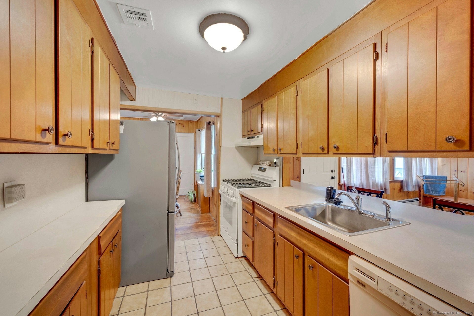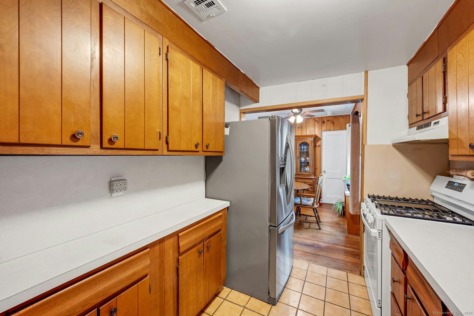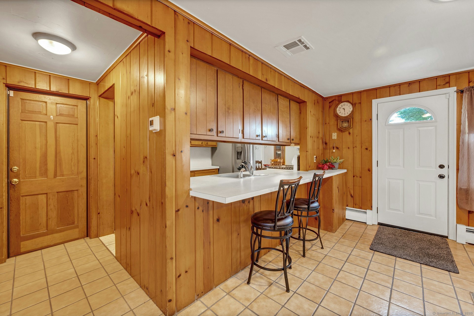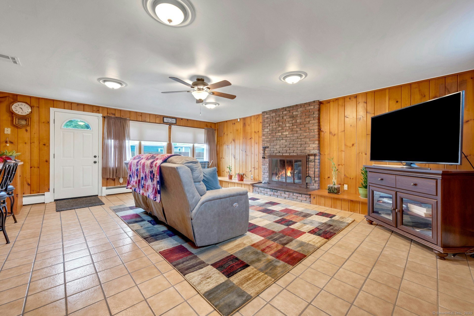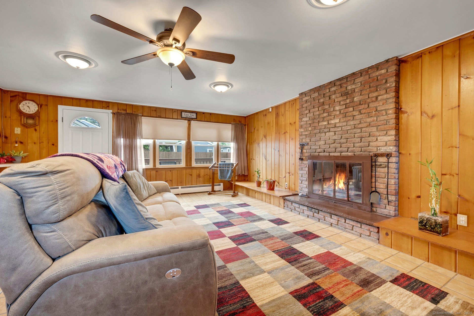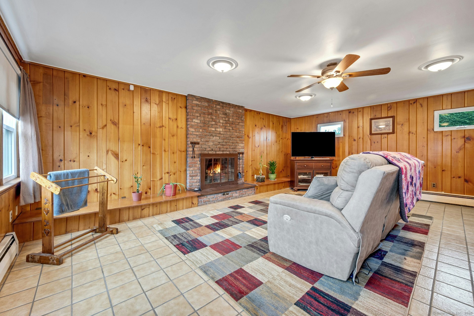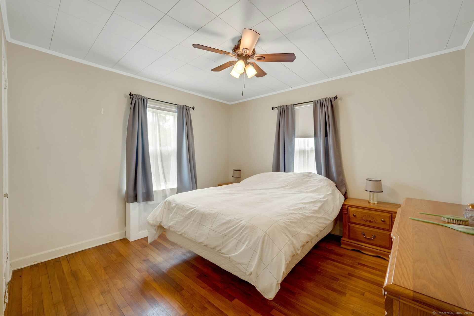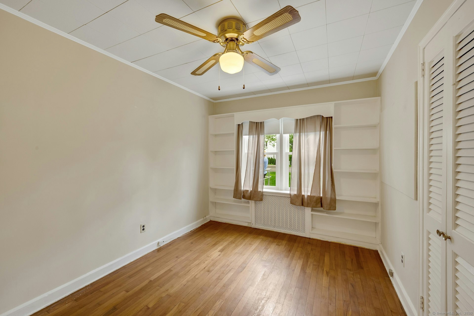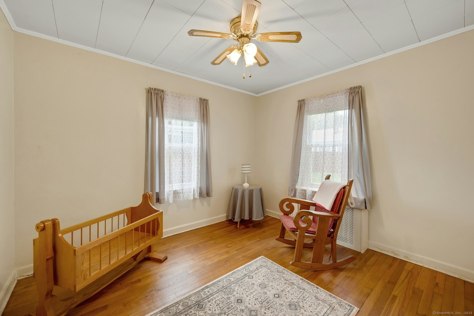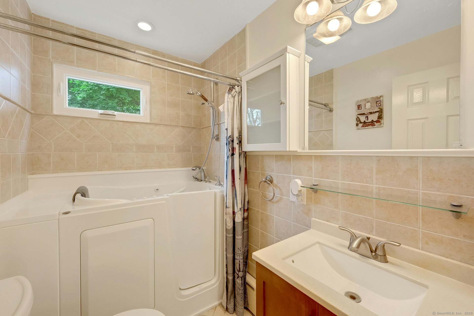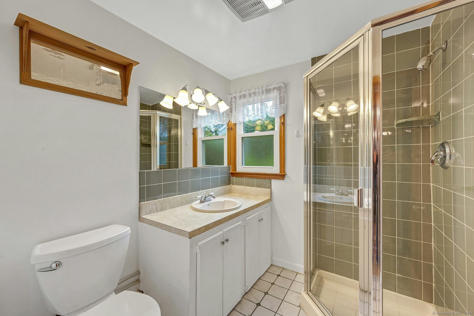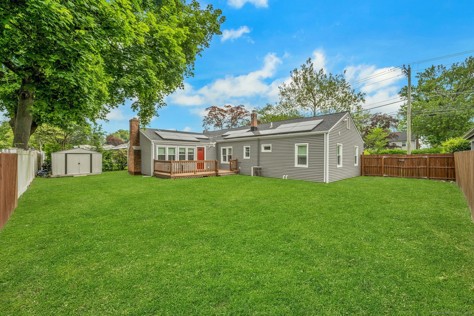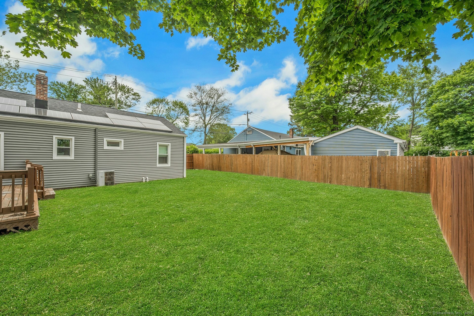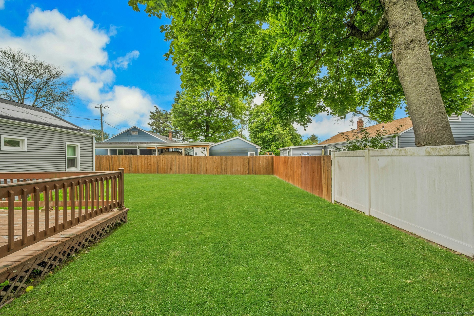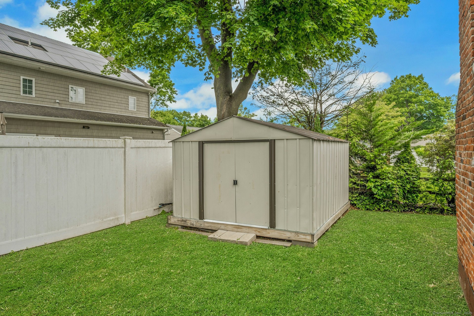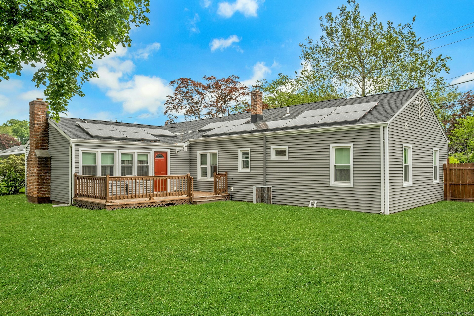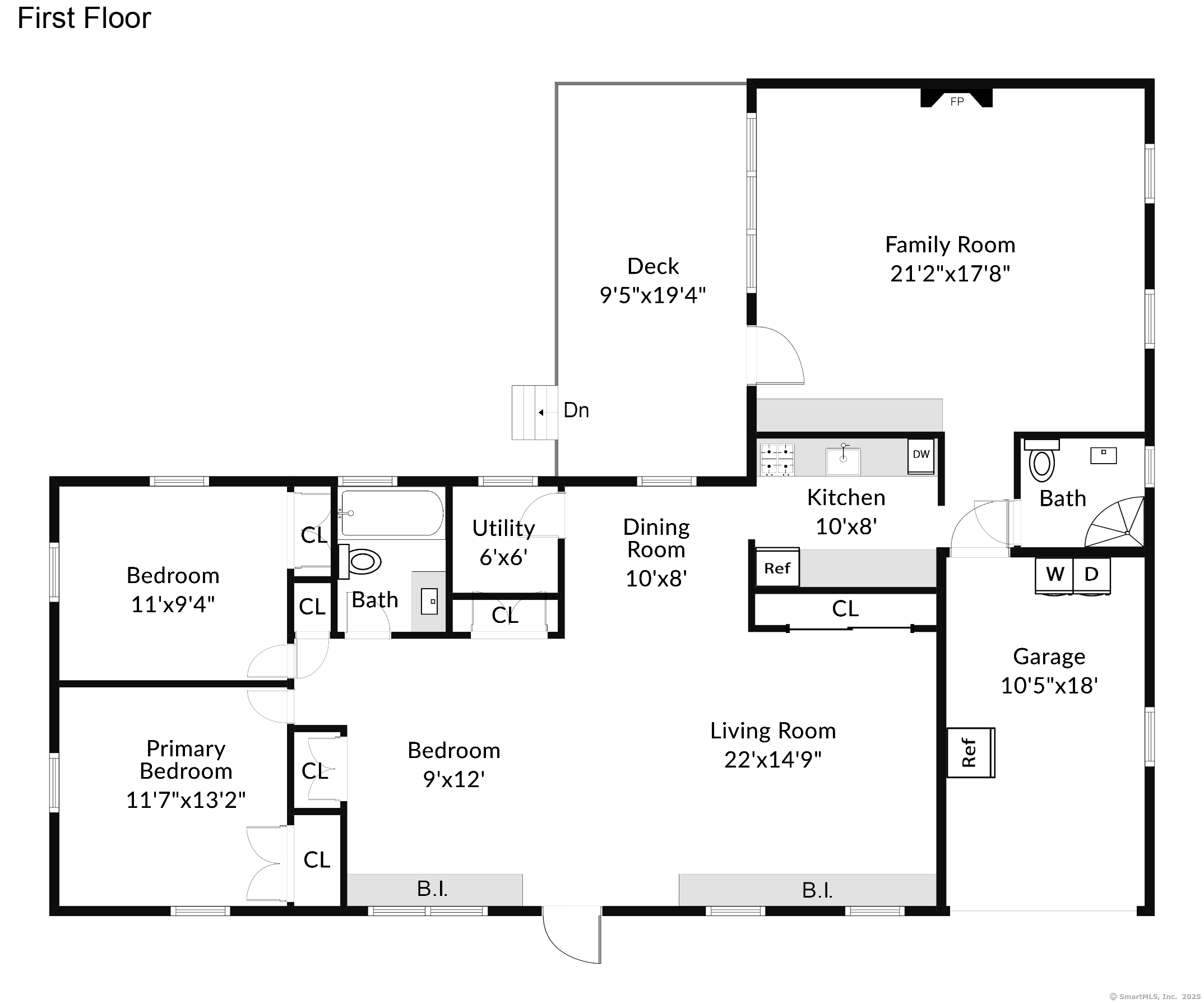More about this Property
If you are interested in more information or having a tour of this property with an experienced agent, please fill out this quick form and we will get back to you!
194 Courtland Avenue, Stamford CT 06906
Current Price: $589,000
 3 beds
3 beds  2 baths
2 baths  1599 sq. ft
1599 sq. ft
Last Update: 6/25/2025
Property Type: Single Family For Sale
This solidly built and well-maintained ranch-style home, built in 1940, is great for those who love to entertain with ease. It has many updates, and an open, easy floor plan with abundant natural light throughout. Theres a spacious living room with built-ins, dining area, and expansive family room with fireplace off the kitchen. Step out onto the deck from here and appreciate a flat, fenced in yard for many backyard activities. The kitchen has newer appliances and breakfast bar. Much of the hard work has been done: gas stove (2025), newly paved driveway (2025), windows (2024), siding (2024), hot water heater (2021), roof and solar panels for the utmost in energy efficiency (2021) and washer/dryer (2020). Other features include an attached garage, hardwood floors, central air, and natural gas. Just add your personal cosmetic touches and youve got a gem. The Glenbrook neighborhood is known for its charm and convenience to schools, shopping, restaurants, Metro North, the beach, dog park, and downtown Stamford. Make your dream of home ownership a reality!
Sold As Is.
East Main Street or Hamilton Avenue to Courtland Avenue #194. Home is north of Hamilton Avenue. Driveway will accommodate 4 cars. For overflow, you can park on Tremont.
MLS #: 24102288
Style: Ranch
Color: Grey
Total Rooms:
Bedrooms: 3
Bathrooms: 2
Acres: 0.18
Year Built: 1940 (Public Records)
New Construction: No/Resale
Home Warranty Offered:
Property Tax: $8,387
Zoning: R75
Mil Rate:
Assessed Value: $362,450
Potential Short Sale:
Square Footage: Estimated HEATED Sq.Ft. above grade is 1599; below grade sq feet total is ; total sq ft is 1599
| Appliances Incl.: | Gas Range,Microwave,Refrigerator,Dishwasher,Washer,Dryer |
| Laundry Location & Info: | Main Level Garage |
| Fireplaces: | 1 |
| Energy Features: | Active Solar |
| Interior Features: | Auto Garage Door Opener,Cable - Pre-wired,Security System |
| Energy Features: | Active Solar |
| Basement Desc.: | Crawl Space,Unfinished,Hatchway Access,Concrete Floor |
| Exterior Siding: | Vinyl Siding |
| Exterior Features: | Shed,Deck,Gutters |
| Foundation: | Concrete,Masonry |
| Roof: | Asphalt Shingle |
| Parking Spaces: | 1 |
| Driveway Type: | Paved |
| Garage/Parking Type: | Attached Garage,Driveway |
| Swimming Pool: | 0 |
| Waterfront Feat.: | Not Applicable |
| Lot Description: | Fence - Full,Level Lot |
| Nearby Amenities: | Golf Course,Health Club,Library,Medical Facilities,Public Rec Facilities,Public Transportation,Shopping/Mall |
| In Flood Zone: | 0 |
| Occupied: | Owner |
Hot Water System
Heat Type:
Fueled By: Radiator.
Cooling: Central Air
Fuel Tank Location:
Water Service: Public Water Connected
Sewage System: Public Sewer Connected
Elementary: Julia A. Stark
Intermediate:
Middle: Dolan
High School: Stamford
Current List Price: $589,000
Original List Price: $589,000
DOM: 14
Listing Date: 6/11/2025
Last Updated: 6/11/2025 11:19:56 AM
List Agent Name: Robin Schultz
List Office Name: The Agency
