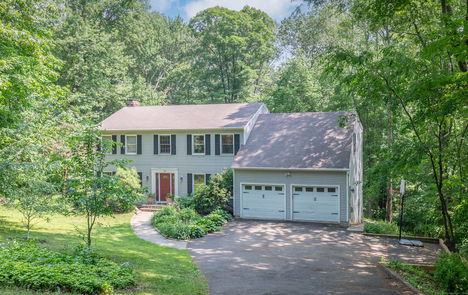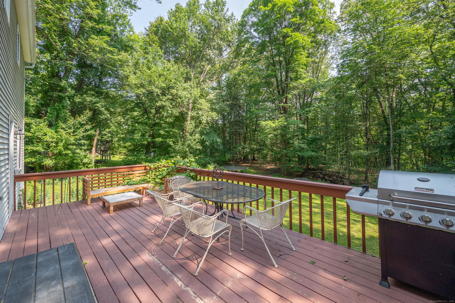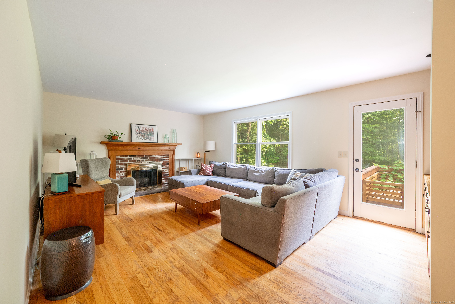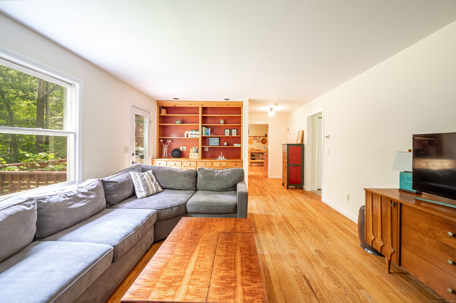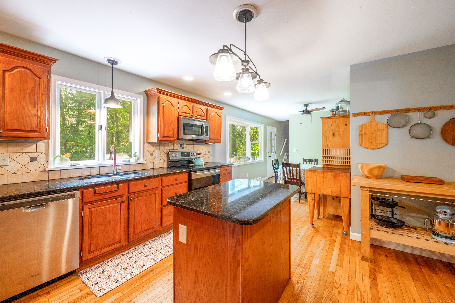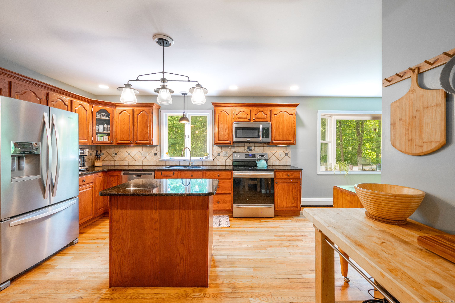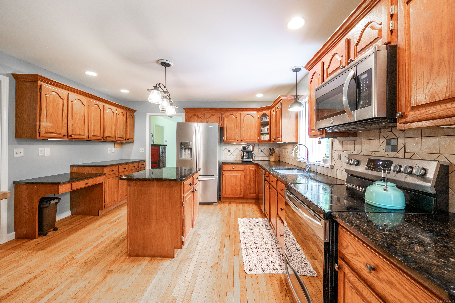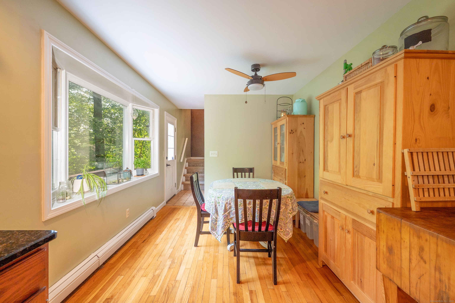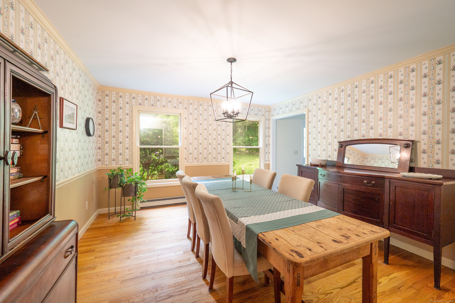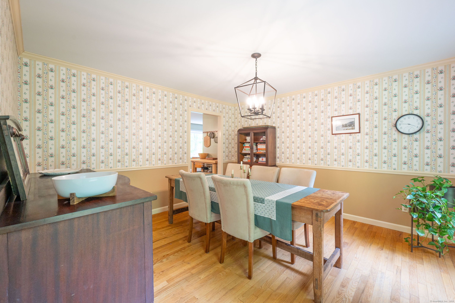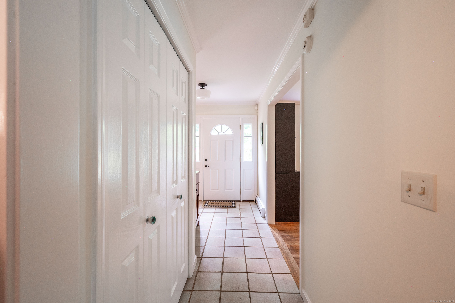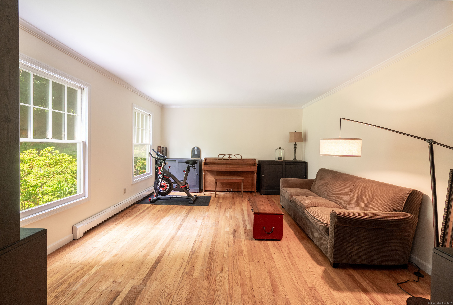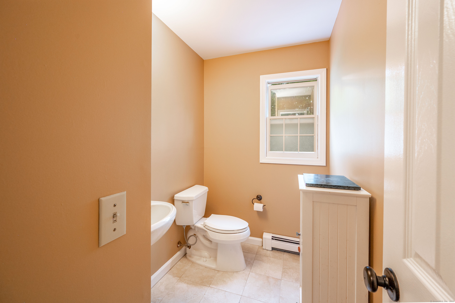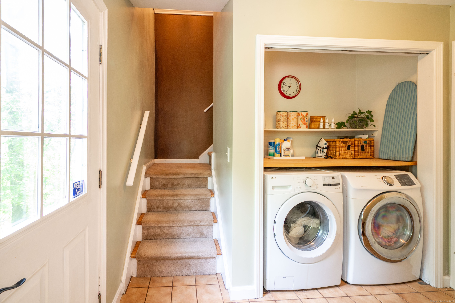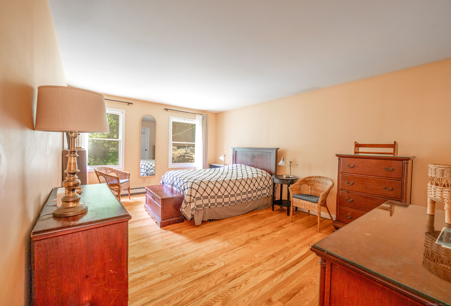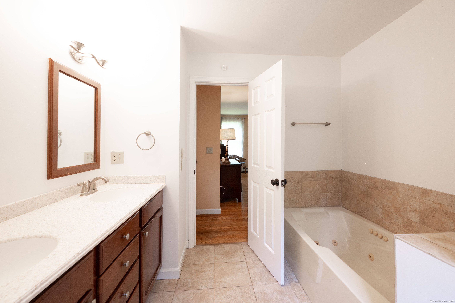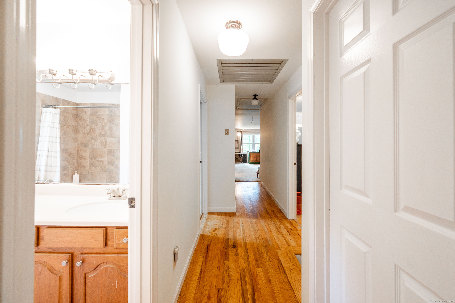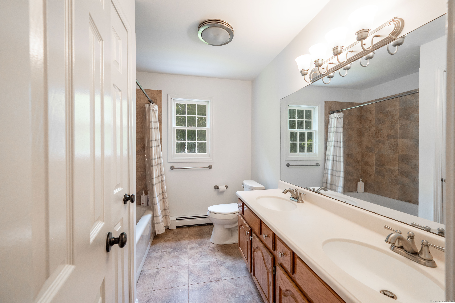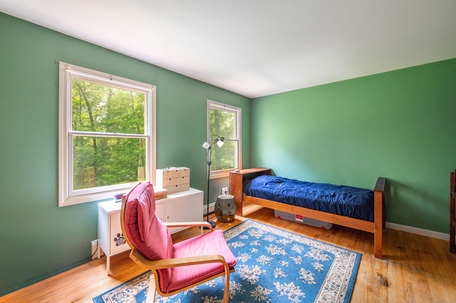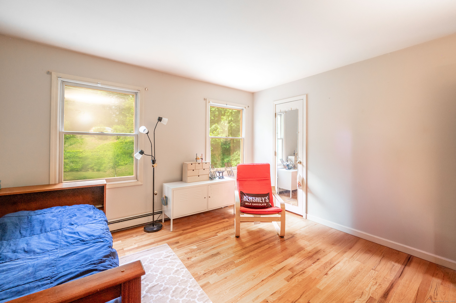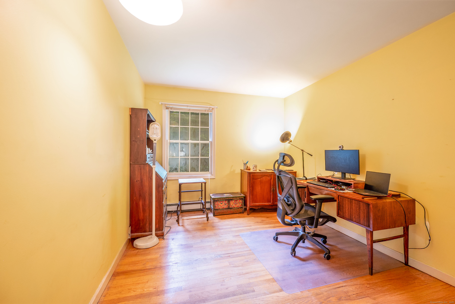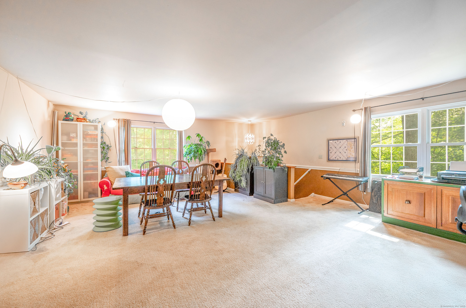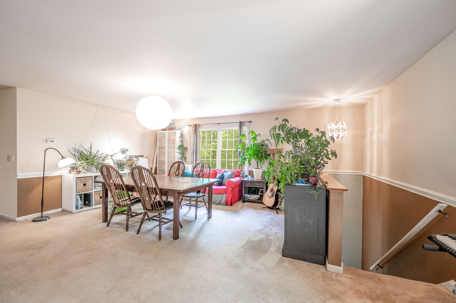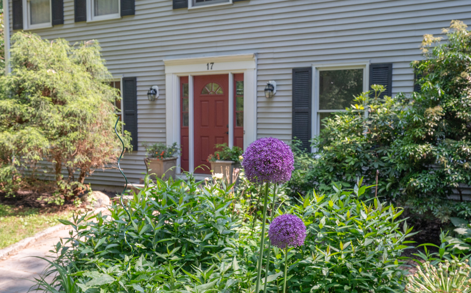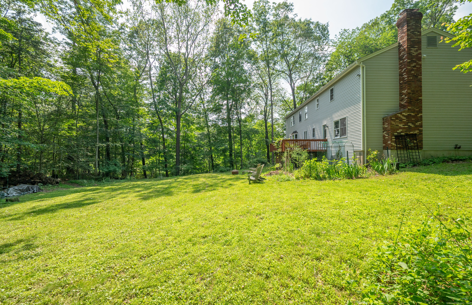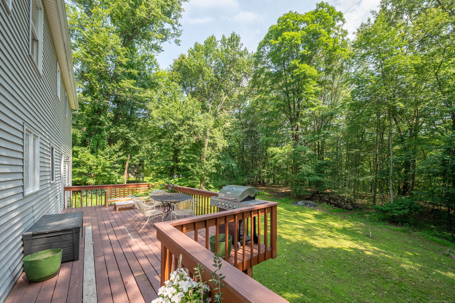More about this Property
If you are interested in more information or having a tour of this property with an experienced agent, please fill out this quick form and we will get back to you!
17 Hoyt Road, Bethel CT 06801
Current Price: $650,000
 4 beds
4 beds  3 baths
3 baths  2941 sq. ft
2941 sq. ft
Last Update: 6/19/2025
Property Type: Single Family For Sale
This impressive Colonial style home on over an acre of land is the perfect balance of privacy and convenience. Step inside the updated 2941 Sq. ft. of thoughtfully designed living space with generously sized rooms that flow seamlessly from one to the other. The home is flooded with natural light and features hardwood flooring throughout, creating a warm inviting atmosphere. The main level offers a formal living room, family room with brick fireplace, deck access, and custom-built ins. The dining room is a stylish setting for any occasion. The spacious eat in kitchen is the heart of the home, with granite counter tops and a large bay window providing a picturesque view and access to the deck for outdoor entertaining. Front and back staircases lead to the second floor. The primary bedroom features an updated bath and large walk-in closet. Three other bedrooms, updated hall bath, and sizable recreation or second family room that is amazing extra flexible space. The property includes a small fenced vegetable garden, mature perennials, as well as large deck overlooking the backyard that transitions to a natural forested area. Conveniently located just minutes to charming Historic Bethel Village, Metro North Train Station, schools, library, walking trails in Nature Reserves, wonderful shops and restaurants.
GPS Friendly
MLS #: 24102282
Style: Colonial
Color: Gray
Total Rooms:
Bedrooms: 4
Bathrooms: 3
Acres: 1.17
Year Built: 1987 (Public Records)
New Construction: No/Resale
Home Warranty Offered:
Property Tax: $11,292
Zoning: R-40
Mil Rate:
Assessed Value: $387,100
Potential Short Sale:
Square Footage: Estimated HEATED Sq.Ft. above grade is 2941; below grade sq feet total is ; total sq ft is 2941
| Appliances Incl.: | Oven/Range,Microwave,Range Hood,Refrigerator,Dishwasher,Washer,Dryer |
| Laundry Location & Info: | Main Level |
| Fireplaces: | 1 |
| Basement Desc.: | Full,Unfinished,Storage,Garage Access,Interior Access |
| Exterior Siding: | Vinyl Siding |
| Exterior Features: | Deck |
| Foundation: | Concrete |
| Roof: | Asphalt Shingle |
| Parking Spaces: | 2 |
| Garage/Parking Type: | Attached Garage |
| Swimming Pool: | 0 |
| Waterfront Feat.: | Not Applicable |
| Lot Description: | Lightly Wooded |
| Occupied: | Owner |
Hot Water System
Heat Type:
Fueled By: Hot Water.
Cooling: Attic Fan,Ceiling Fans,Window Unit
Fuel Tank Location: In Basement
Water Service: Private Well
Sewage System: Septic
Elementary: Per Board of Ed
Intermediate: Per Board of Ed
Middle: Per Board of Ed
High School: Bethel
Current List Price: $650,000
Original List Price: $650,000
DOM: 7
Listing Date: 6/10/2025
Last Updated: 6/12/2025 4:05:03 AM
Expected Active Date: 6/12/2025
List Agent Name: Laurie Levitt
List Office Name: William Pitt Sothebys Intl
