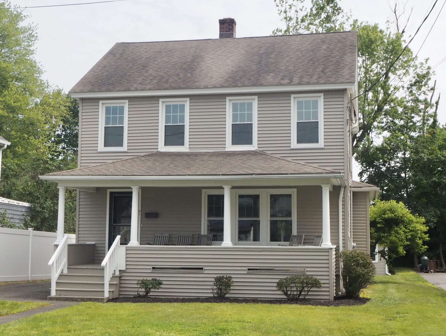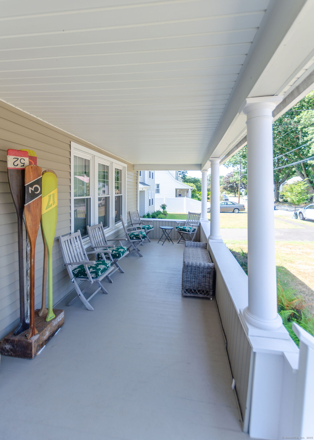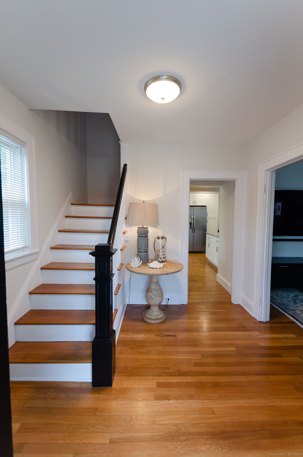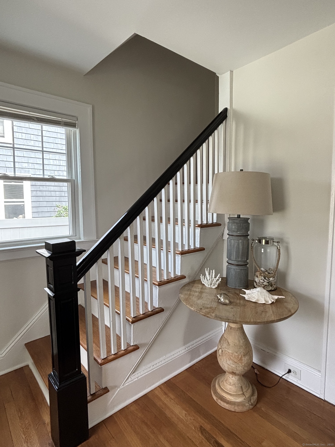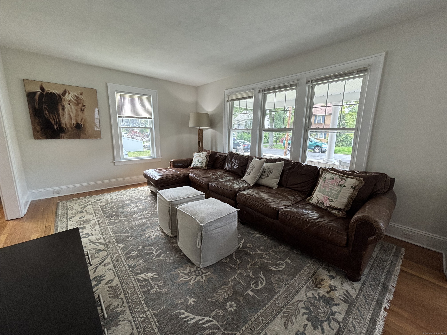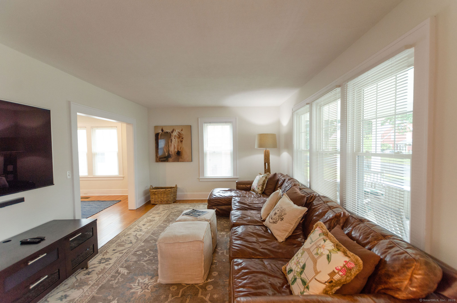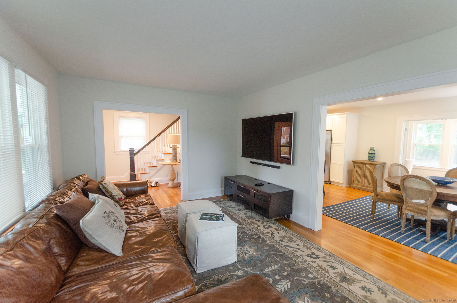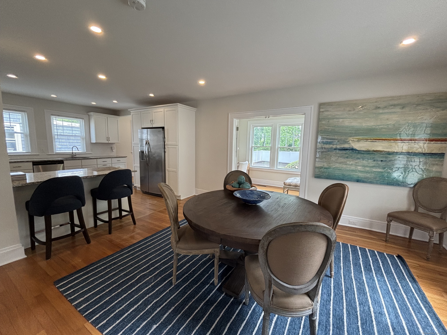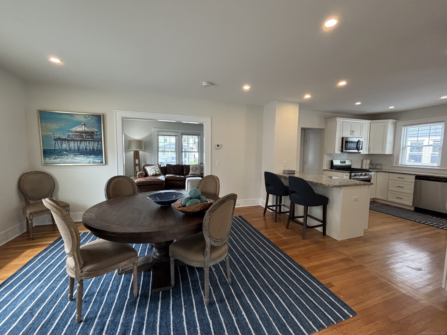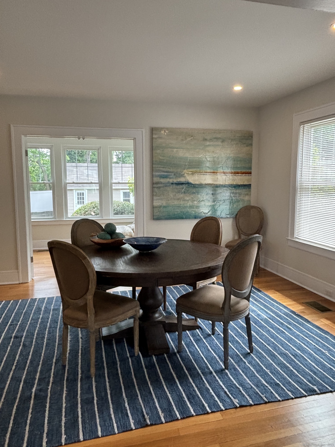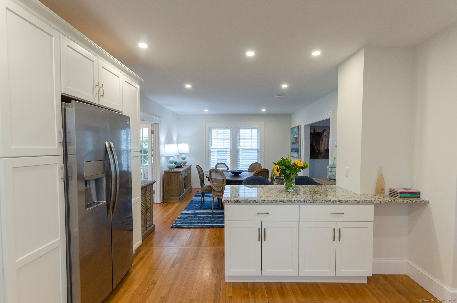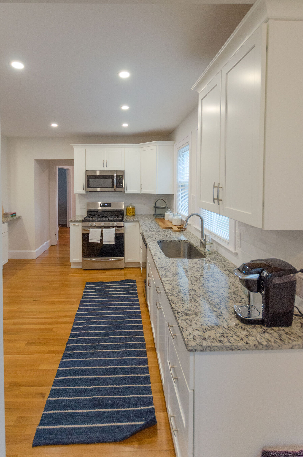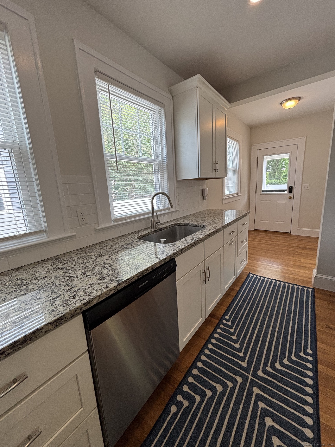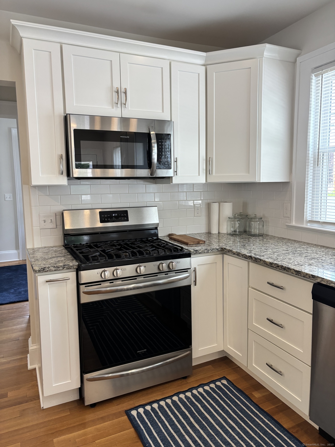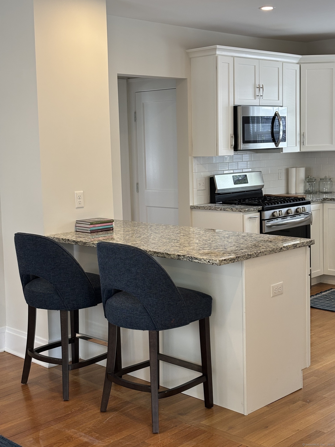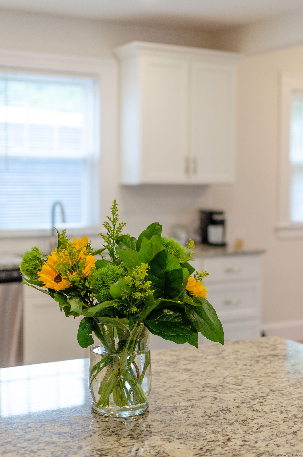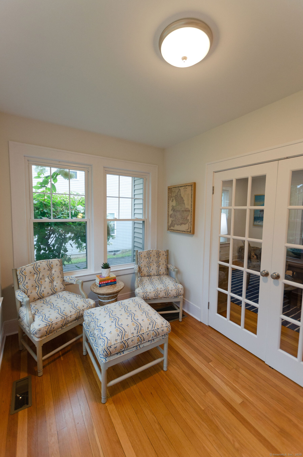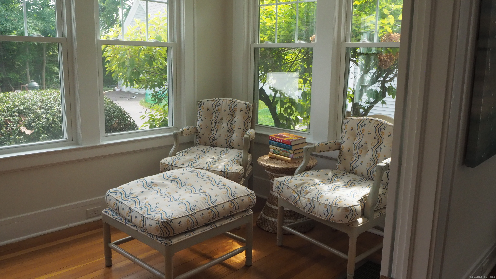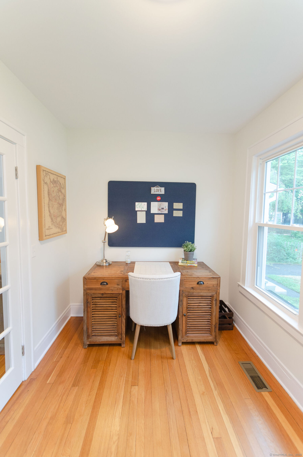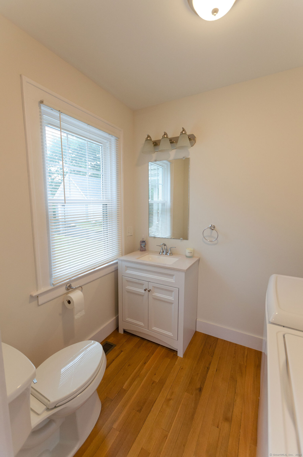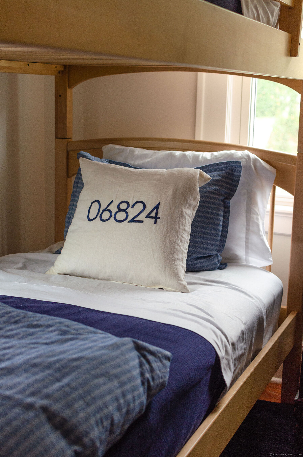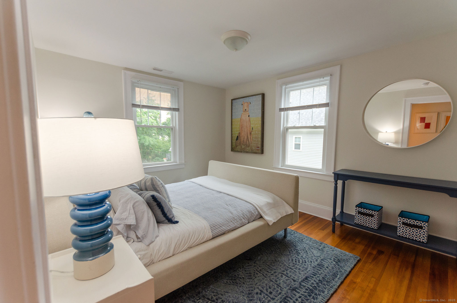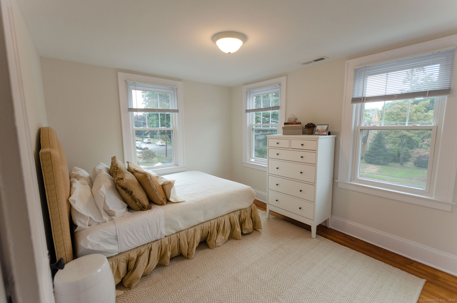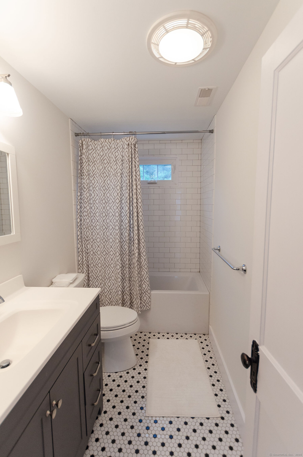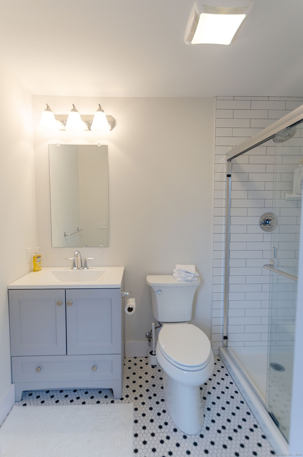More about this Property
If you are interested in more information or having a tour of this property with an experienced agent, please fill out this quick form and we will get back to you!
91 Henderson Road, Fairfield CT 06824
Current Price: $799,000
 3 beds
3 beds  3 baths
3 baths  1662 sq. ft
1662 sq. ft
Last Update: 6/26/2025
Property Type: Single Family For Sale
Welcome to one of Fairfields more walkable streets, located just steps from the vibrant downtown, train station, schools and even the Sports Plex. Many a generation have enjoyed the charm and convenience of residing on Henderson Road, a cul de sac located along Mill River. This 3 bedroom, 2.5 bathroom has been completely renovated yet retains the appeal and character of a 1920s home. The kitchen with granite counters, breakfast bar and SS appliances serves as the focal point of the open floor plan that flows effortlessly into the dining and living rooms. A sunroom perfect for an office along with laundry and powder room complete the first floor. Up the stairs you will find the primary bedroom and bathroom suite along with 2 additional bedrooms and a full hall bath. The walk-up full attic offers enormous potential for expansion, either an additional bedroom or playroom. The detached garage and full basement provide plenty of storage space. Morning coffee or evening cocktail await on the welcoming front porch. Here is your opportunity to purchase a move-in ready home just a short stroll from all that Fairfield has to offer.
North Pine Creek Road to Henderson Road
MLS #: 24102277
Style: Colonial
Color: Brown
Total Rooms:
Bedrooms: 3
Bathrooms: 3
Acres: 0.17
Year Built: 1924 (Public Records)
New Construction: No/Resale
Home Warranty Offered:
Property Tax: $9,234
Zoning: A
Mil Rate:
Assessed Value: $330,960
Potential Short Sale:
Square Footage: Estimated HEATED Sq.Ft. above grade is 1662; below grade sq feet total is ; total sq ft is 1662
| Appliances Incl.: | Gas Range,Microwave,Refrigerator,Dishwasher,Washer,Dryer |
| Laundry Location & Info: | Main Level Off Kitchen |
| Fireplaces: | 0 |
| Interior Features: | Cable - Available |
| Basement Desc.: | Full,Full With Walk-Out |
| Exterior Siding: | Vinyl Siding |
| Exterior Features: | Porch |
| Foundation: | Concrete |
| Roof: | Asphalt Shingle |
| Parking Spaces: | 2 |
| Garage/Parking Type: | Detached Garage |
| Swimming Pool: | 0 |
| Waterfront Feat.: | Not Applicable |
| Lot Description: | Level Lot,On Cul-De-Sac |
| In Flood Zone: | 0 |
| Occupied: | Vacant |
Hot Water System
Heat Type:
Fueled By: Hot Air.
Cooling: Central Air
Fuel Tank Location:
Water Service: Public Water Connected
Sewage System: Public Sewer Connected
Elementary: Riverfield
Intermediate:
Middle: Roger Ludlowe
High School: Fairfield Ludlowe
Current List Price: $799,000
Original List Price: $799,000
DOM: 14
Listing Date: 6/1/2025
Last Updated: 6/12/2025 4:05:03 AM
Expected Active Date: 6/12/2025
List Agent Name: Timothy Dailey
List Office Name: Higgins Group Real Estate
