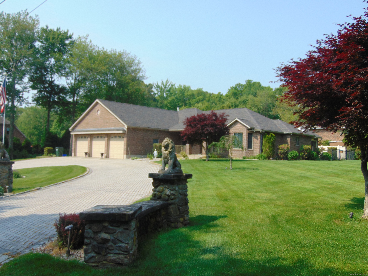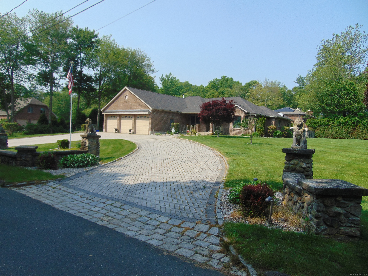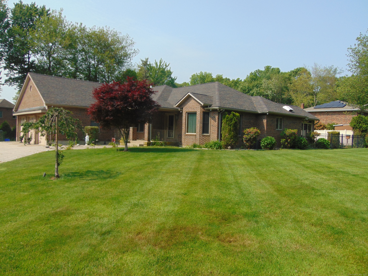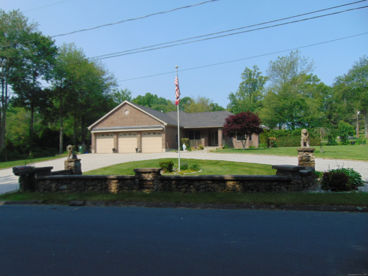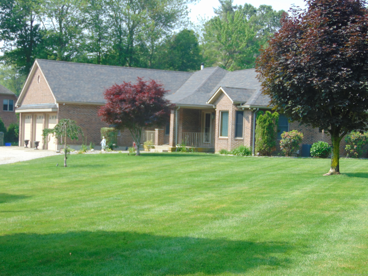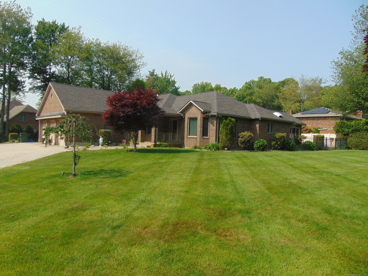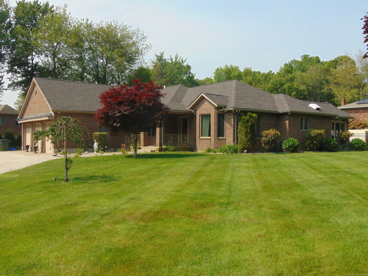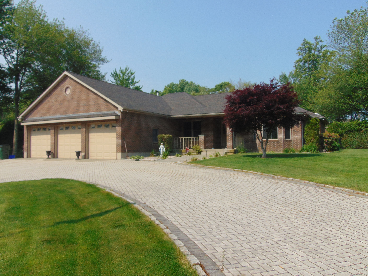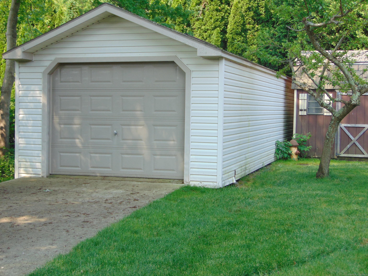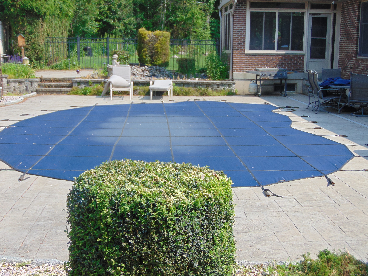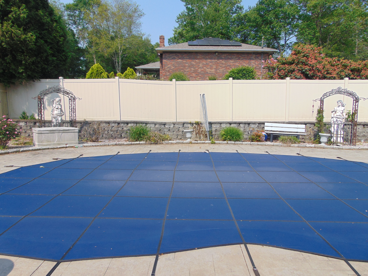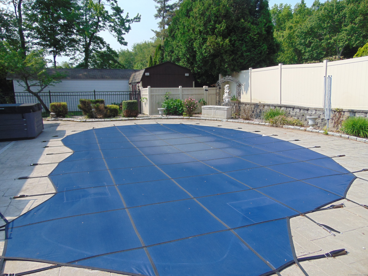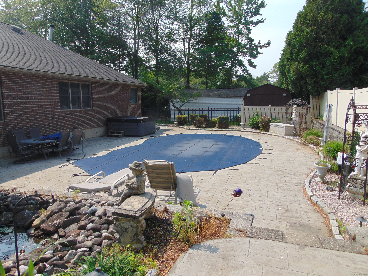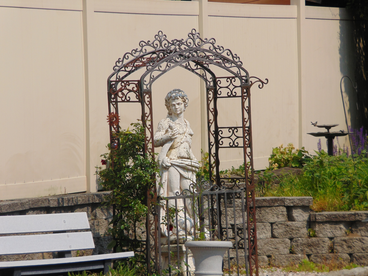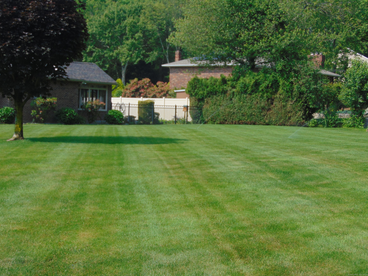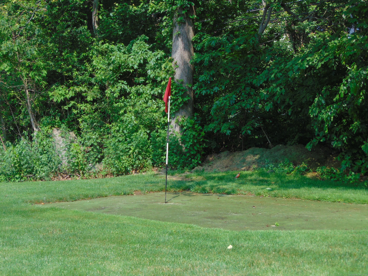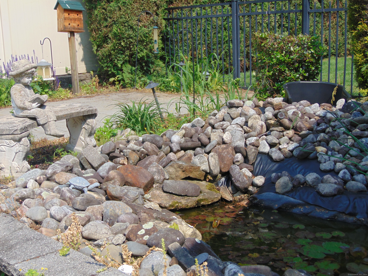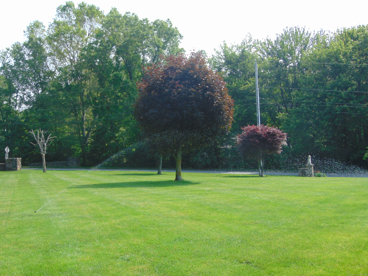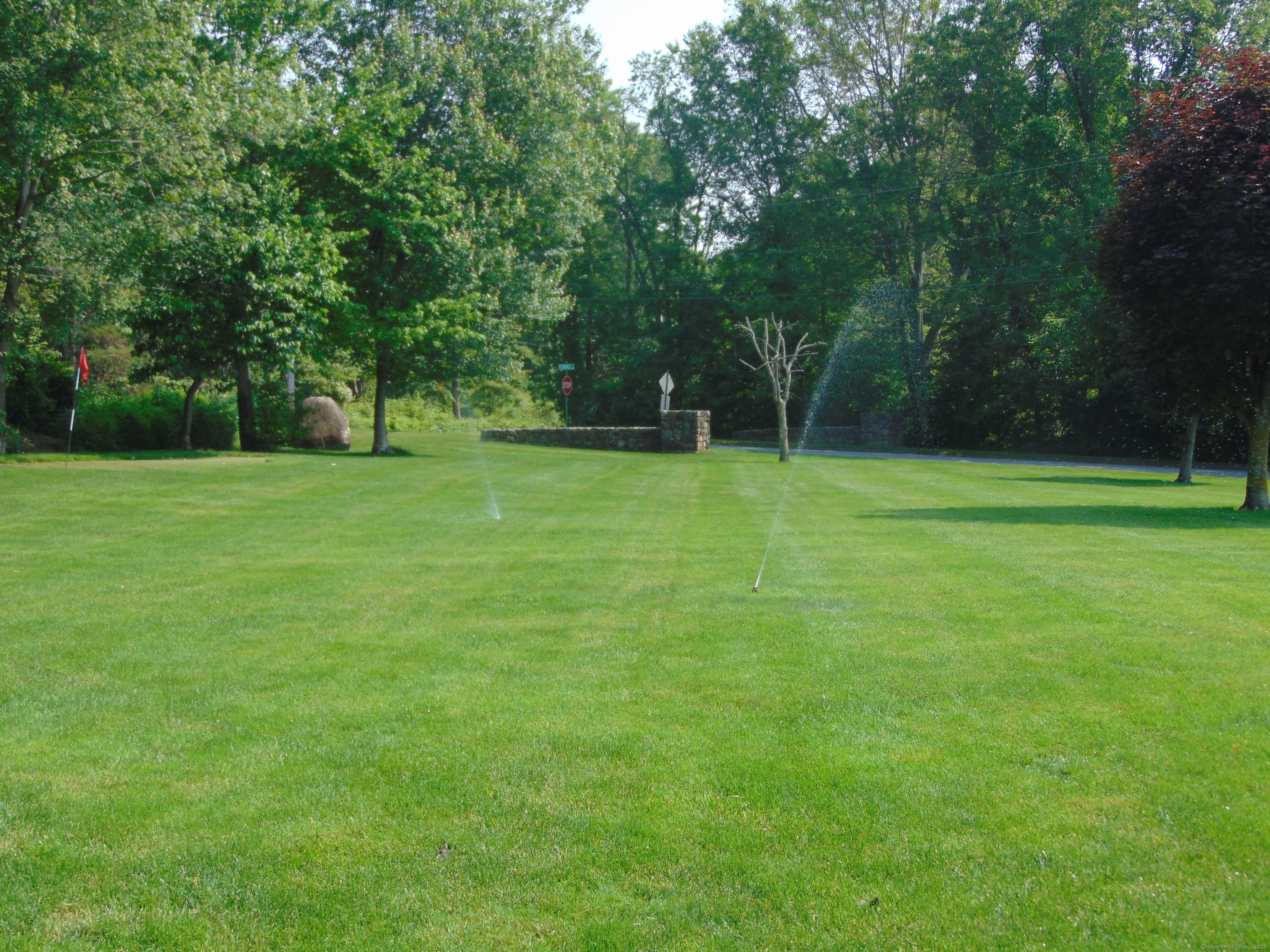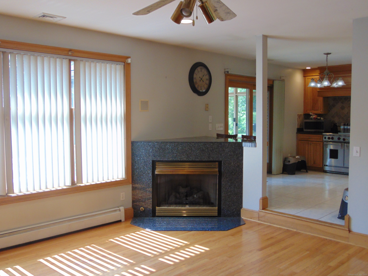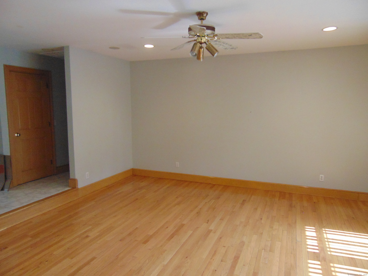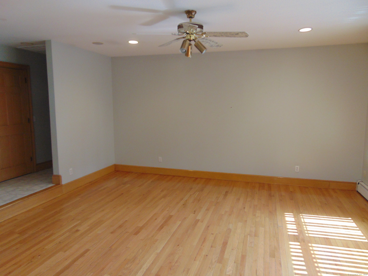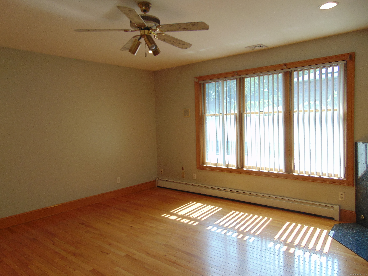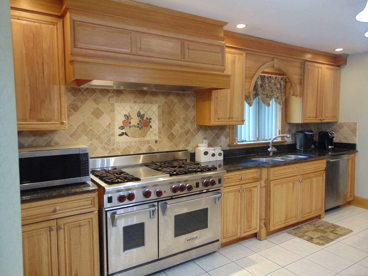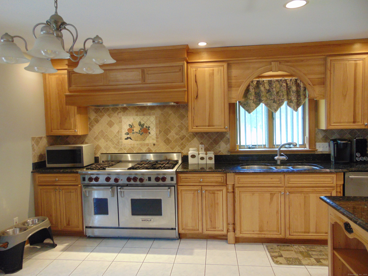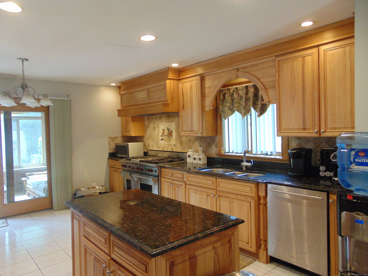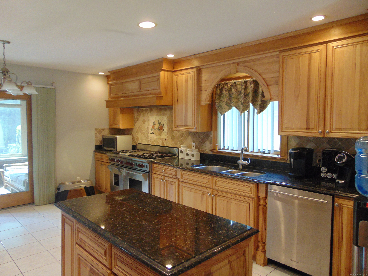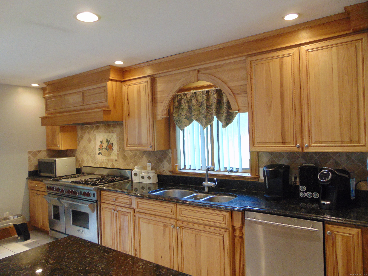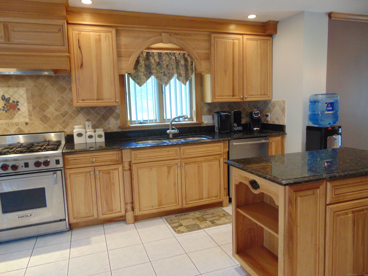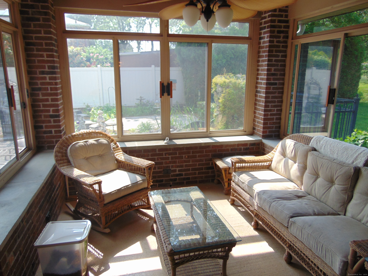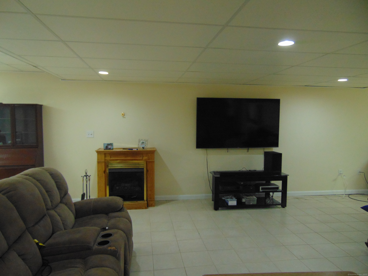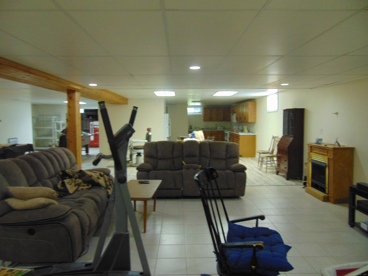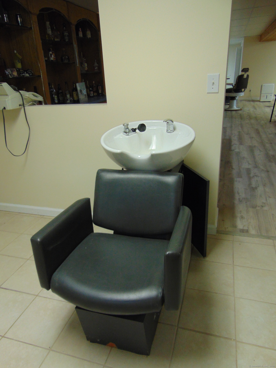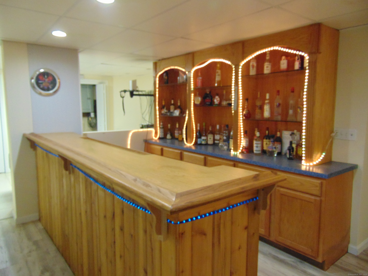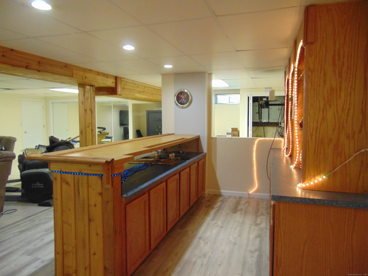More about this Property
If you are interested in more information or having a tour of this property with an experienced agent, please fill out this quick form and we will get back to you!
4 Florence Drive, Prospect CT 06712
Current Price: $825,000
 4 beds
4 beds  3 baths
3 baths  2230 sq. ft
2230 sq. ft
Last Update: 6/19/2025
Property Type: Single Family For Sale
Stunning 4 Bedroom Ranch on 1 Acre, This Expansive Brick Ranch Nestled on a Cul-De-Sac Boasting 2,200 Sq.Ft. upstairs & 2,200 Sq.Ft. Downstairs, This Meticulously maintained home offers luxury comfort & space,perfect for a family or multi-generational Living , 2.5 Baths, An Open Floor Plan with a sun filled Living Room & a propane Fireplace, A Gourmet KitchenFeaturing a 6 Burner Wolf Stove, 3 Season Porch off the Kitchen, Extra Large Primary Suite with a Spa-like bathroom,Dual Vanities, Jacuzzi Tubs, & Stand-up Shower, Central Vac. , New Roof, & New Cental A/C, Hot Tub, Irragation System, Generator Hook-up, 200 Amp Service Upstairs & 100 Amps Down Stairs,Stamped Concrete Patio,Brick Driveway,3 Car Attached Garage & a 2 Car Detached Garage, Kidney Shaped inground Pool, Putting Green , Lower Level Consists of a Huge Full Kitchen, Living Room & Bar Area, Pool Table,Phone Booth,Wine Cellar, 1/2 Bath , Separate Entrance, Great for In-laws, Guests or Rental, This Home has it All, Style Space & Funtionality all on 1 Beautiful Acre
Clark Hill Road to Florence
MLS #: 24102272
Style: Ranch
Color:
Total Rooms:
Bedrooms: 4
Bathrooms: 3
Acres: 0.92
Year Built: 1997 (Public Records)
New Construction: No/Resale
Home Warranty Offered:
Property Tax: $10,988
Zoning: RA-1
Mil Rate:
Assessed Value: $341,880
Potential Short Sale:
Square Footage: Estimated HEATED Sq.Ft. above grade is 2230; below grade sq feet total is ; total sq ft is 2230
| Appliances Incl.: | Gas Range,Microwave,Refrigerator,Dishwasher |
| Fireplaces: | 0 |
| Interior Features: | Auto Garage Door Opener |
| Basement Desc.: | Full |
| Exterior Siding: | Brick |
| Foundation: | Concrete |
| Roof: | Asphalt Shingle |
| Parking Spaces: | 5 |
| Garage/Parking Type: | Attached Garage,Detached Garage |
| Swimming Pool: | 1 |
| Waterfront Feat.: | Not Applicable |
| Lot Description: | Corner Lot,Level Lot,On Cul-De-Sac |
| Occupied: | Owner |
Hot Water System
Heat Type:
Fueled By: Hot Water.
Cooling: Central Air
Fuel Tank Location: In Basement
Water Service: Private Well
Sewage System: Septic
Elementary: Per Board of Ed
Intermediate:
Middle:
High School: Woodland Regional
Current List Price: $825,000
Original List Price: $825,000
DOM: 8
Listing Date: 6/6/2025
Last Updated: 6/11/2025 4:05:02 AM
Expected Active Date: 6/11/2025
List Agent Name: Paul Roger
List Office Name: Full Service Realty LLC
