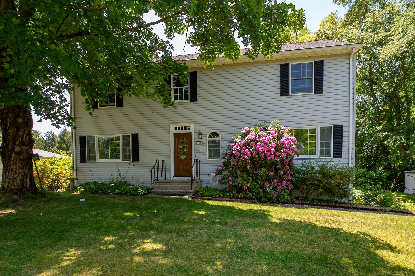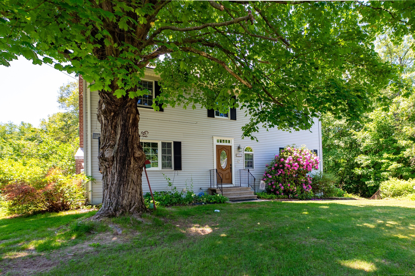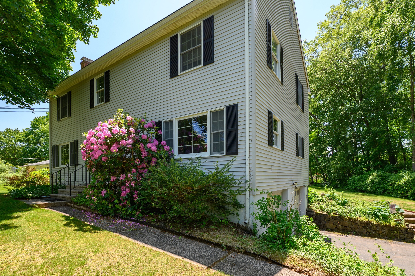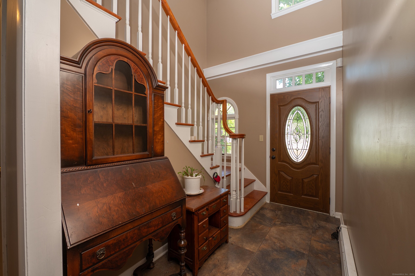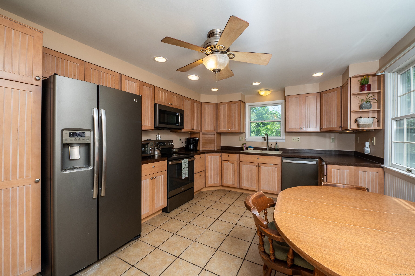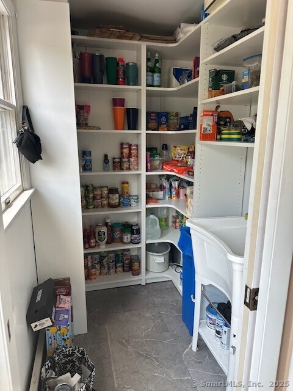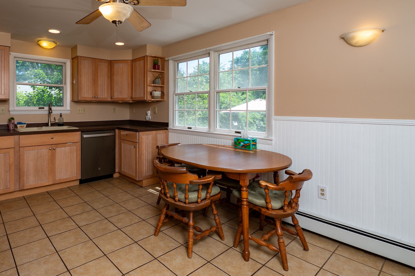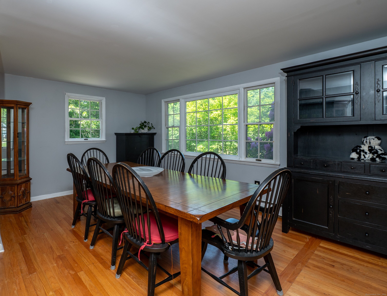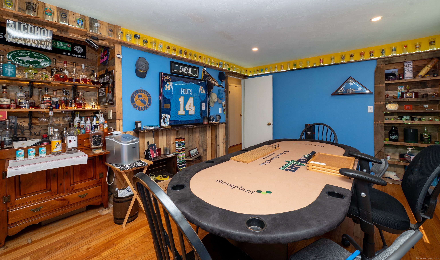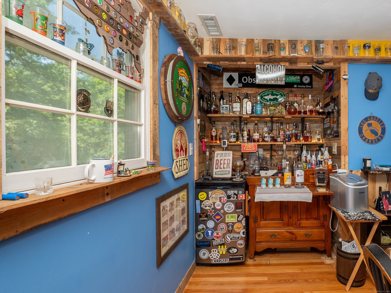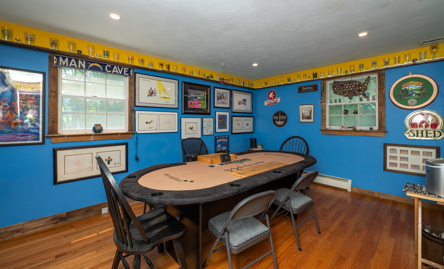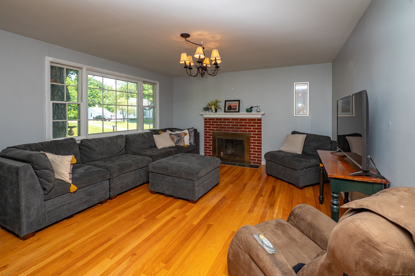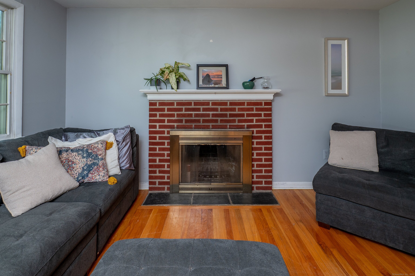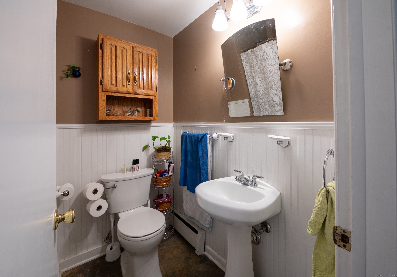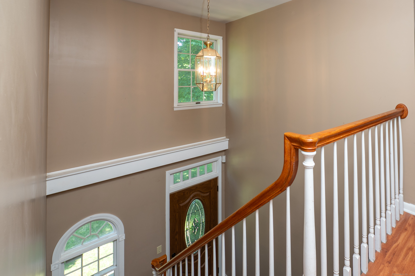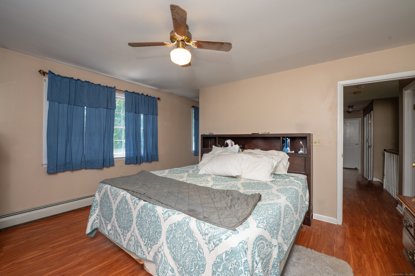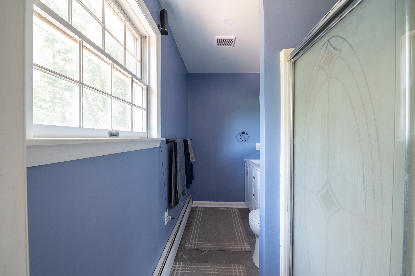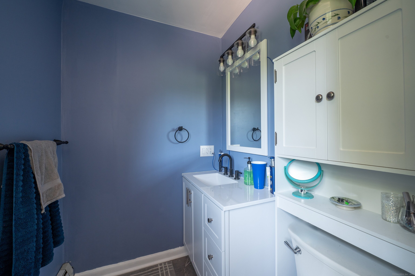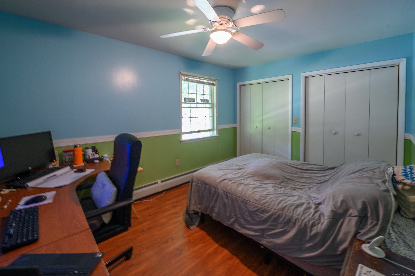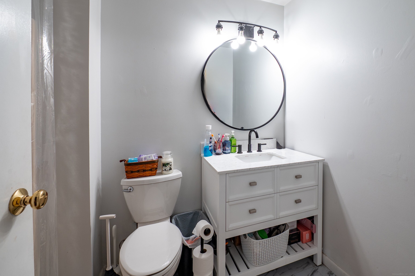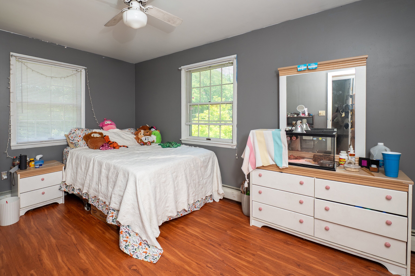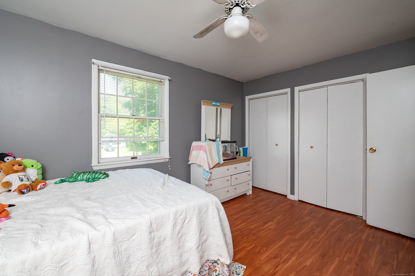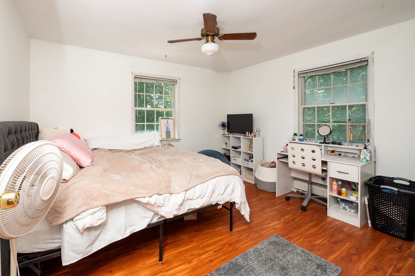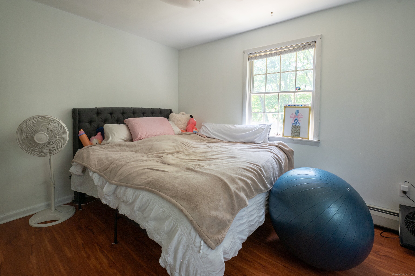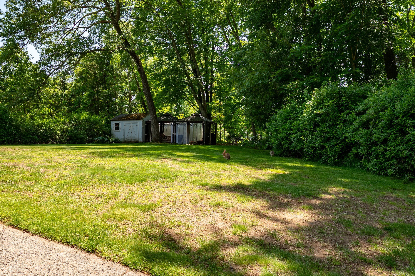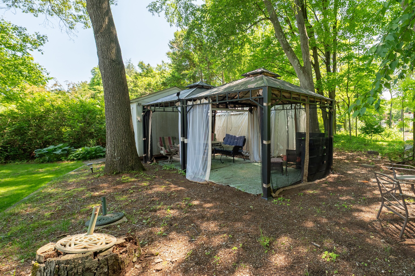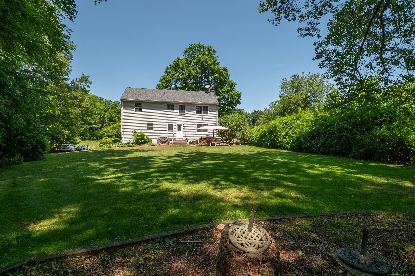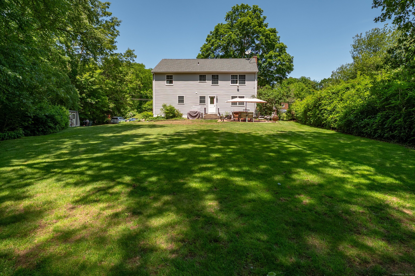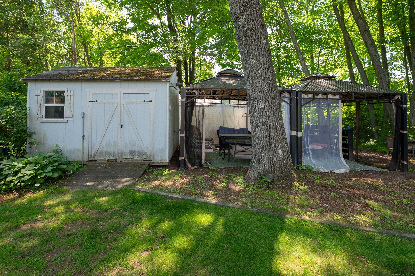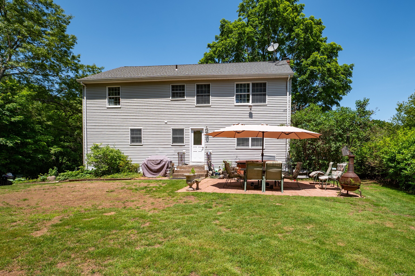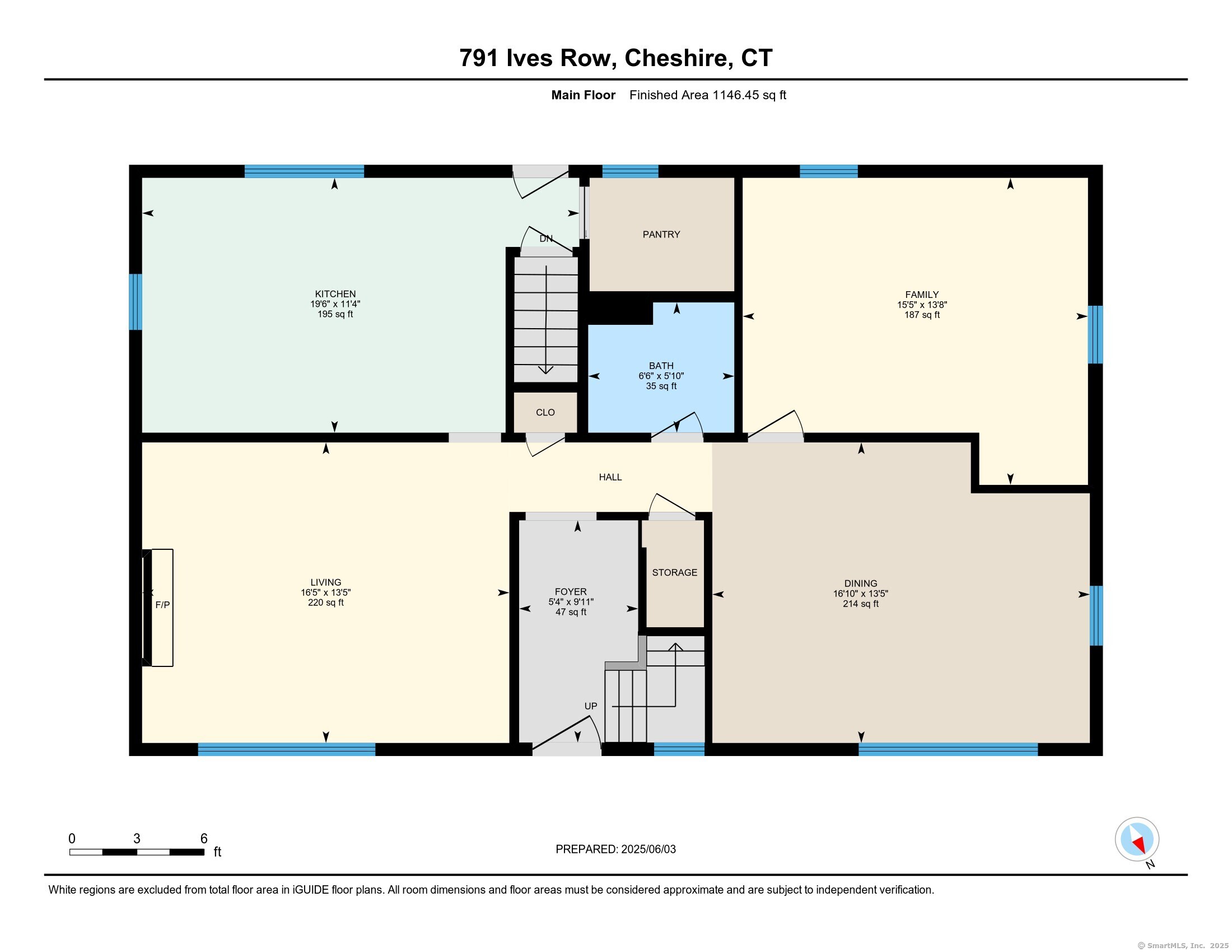More about this Property
If you are interested in more information or having a tour of this property with an experienced agent, please fill out this quick form and we will get back to you!
791 Ives Row, Cheshire CT 06410
Current Price: $549,900
 4 beds
4 beds  3 baths
3 baths  2236 sq. ft
2236 sq. ft
Last Update: 6/20/2025
Property Type: Single Family For Sale
Come and check out this Classic Colonial Charm in the heart of Cheshire. Discover timeless elegance in this beautifully maintained 4-bedroom, 3 full bath Colonial. This spacious home offers the perfect blend of character and comfort with a traditional layout, sun-filled rooms, and hardwood floors throughout. The updated kitchen opens to a cozy Living room with fireplace - ideal for entertaining or quiet evenings at home. This level also offers a large dining room, plus a den, which can easily be converted to an office or main level (5th) bedroom. The upper level offers 4 bedrooms, including a primary bedroom with its own private bath. Enjoy outdoor gatherings in the private yard with mature landscaping and a firepit. New roof - 2020, New A/C - 2018, new furnace - 2020. Conveniently located, with easy access to highways, parks, shopping and schools.
RT 70 to Ives Row
MLS #: 24102270
Style: Colonial
Color: White
Total Rooms:
Bedrooms: 4
Bathrooms: 3
Acres: 0.46
Year Built: 1960 (Public Records)
New Construction: No/Resale
Home Warranty Offered:
Property Tax: $7,789
Zoning: R-20
Mil Rate:
Assessed Value: $283,640
Potential Short Sale:
Square Footage: Estimated HEATED Sq.Ft. above grade is 2236; below grade sq feet total is ; total sq ft is 2236
| Appliances Incl.: | Oven/Range,Microwave,Refrigerator,Dishwasher |
| Fireplaces: | 1 |
| Energy Features: | Programmable Thermostat,Ridge Vents,Thermopane Windows |
| Interior Features: | Auto Garage Door Opener,Security System |
| Energy Features: | Programmable Thermostat,Ridge Vents,Thermopane Windows |
| Home Automation: | Security System,Thermostat(s) |
| Basement Desc.: | Full,Unfinished,Storage,Walk-out,Concrete Floor |
| Exterior Siding: | Vinyl Siding |
| Exterior Features: | Shed,Gutters,Patio |
| Foundation: | Concrete |
| Roof: | Asphalt Shingle |
| Parking Spaces: | 2 |
| Driveway Type: | Private,Paved |
| Garage/Parking Type: | Under House Garage,Paved,Off Street Parking,Drivew |
| Swimming Pool: | 0 |
| Waterfront Feat.: | Not Applicable |
| Lot Description: | Treed,Dry |
| Nearby Amenities: | Health Club,Library,Medical Facilities |
| In Flood Zone: | 0 |
| Occupied: | Owner |
Hot Water System
Heat Type:
Fueled By: Baseboard.
Cooling: Central Air
Fuel Tank Location: Above Ground
Water Service: Public Water Connected
Sewage System: Public Sewer Connected
Elementary: Per Board of Ed
Intermediate: Per Board of Ed
Middle: Per Board of Ed
High School: Per Board of Ed
Current List Price: $549,900
Original List Price: $549,900
DOM: 6
Listing Date: 6/6/2025
Last Updated: 6/14/2025 4:05:03 AM
Expected Active Date: 6/14/2025
List Agent Name: Vin Masotta
List Office Name: Pearce Real Estate
