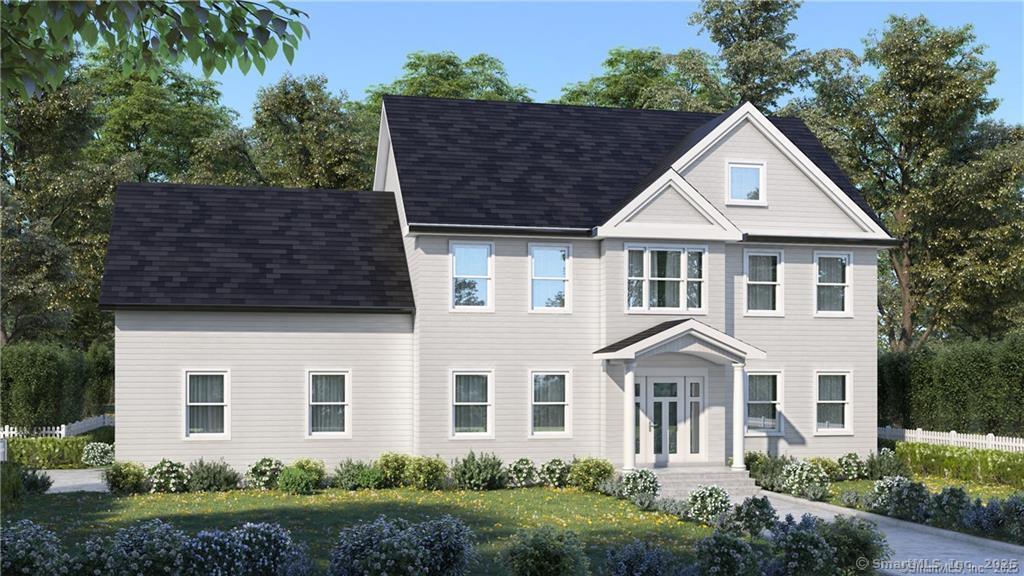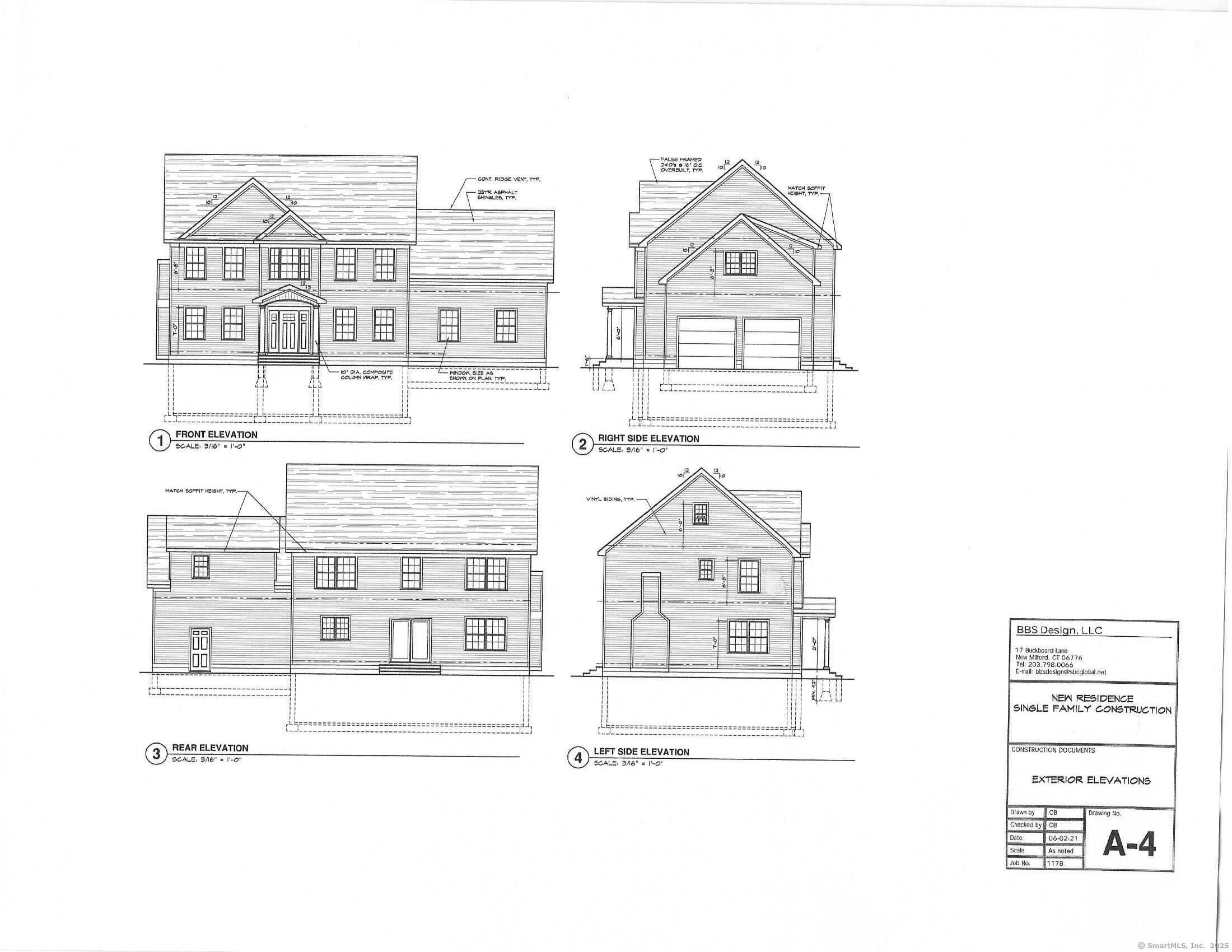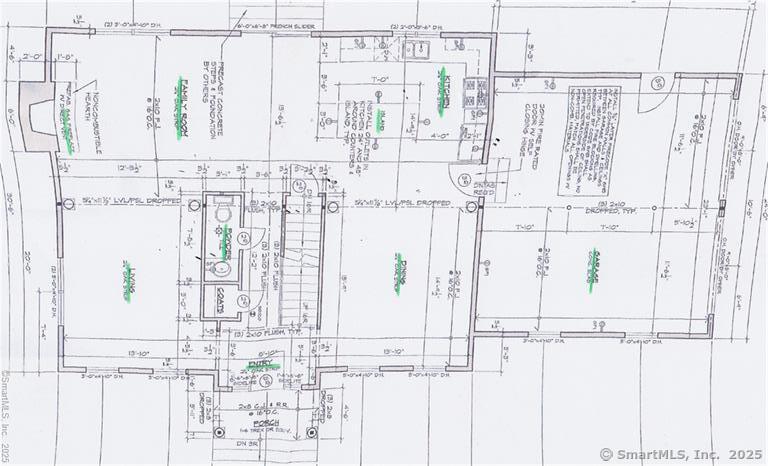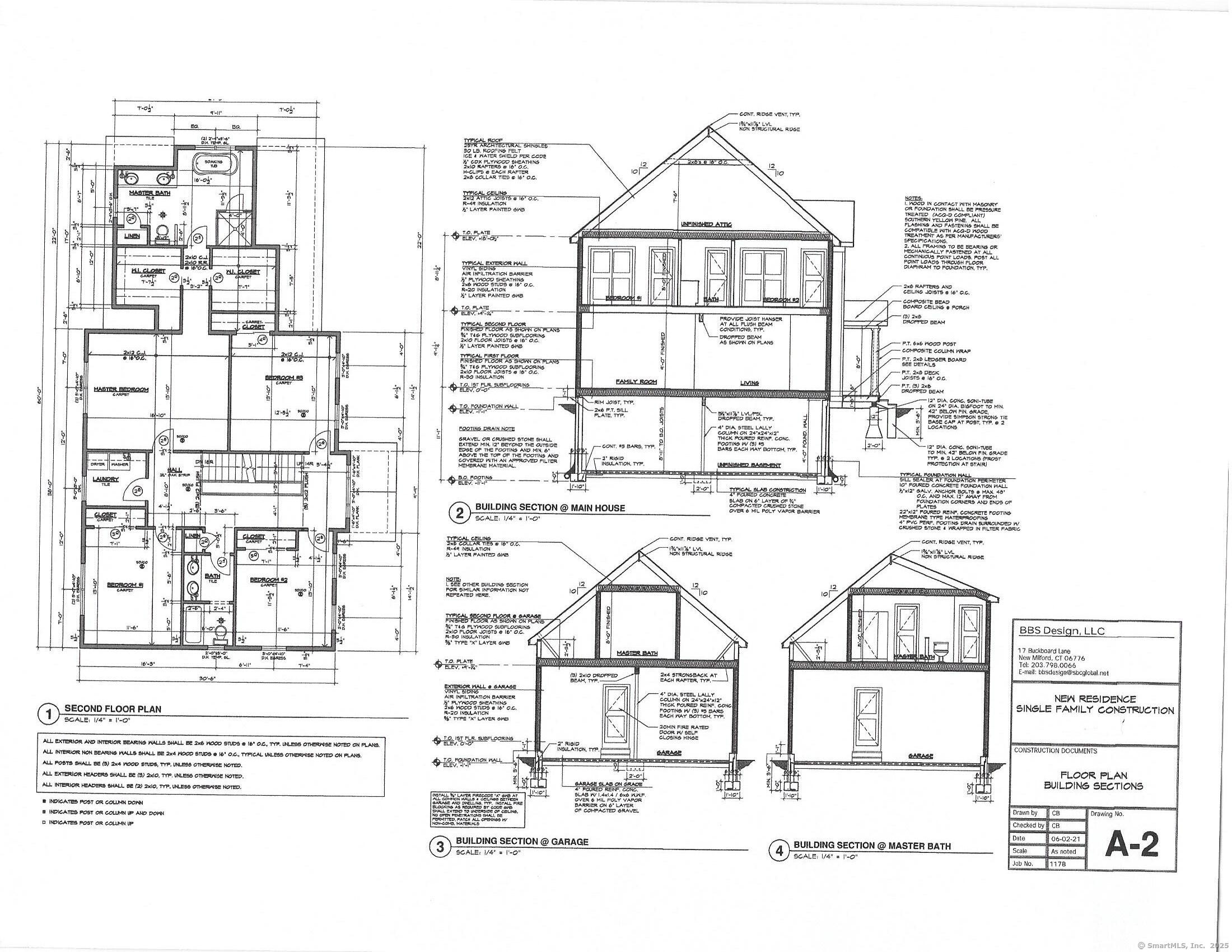More about this Property
If you are interested in more information or having a tour of this property with an experienced agent, please fill out this quick form and we will get back to you!
2 Autumns Way, Brookfield CT 06804
Current Price: $1,150,000
 4 beds
4 beds  3 baths
3 baths  3000 sq. ft
3000 sq. ft
Last Update: 6/17/2025
Property Type: Single Family For Sale
New Construction Colonial - 2 Autumns Way, Brookfield, CT Offered by a quality custom builder, this to-be-built 4-bedroom, 2.5-bath Colonial sits on a level 1.14-acre lot in a desirable Brookfield location. Featuring 9-foot ceilings on the main level and hardwood floors throughout, the thoughtfully designed open floor plan includes a spacious family room with a gas fireplace, ideal for everyday living and entertaining. The chefs kitchen will be outfitted with granite countertops and top-quality finishes, while energy-efficient upgrades such as spray foam insulation, on-demand tankless hot water, and all-vinyl tilt-out Harvey windows ensure comfort and cost savings year-round. Additional highlights include: - Central air - Forced hot air propane heat - 30-year architectural roof shingles - Partially finished walk-out basement with separate storage area Still time to customize! Dont miss the opportunity to personalize your dream home with this well-respected builder
Grays Bridge to Vale Road on left
MLS #: 24102268
Style: Colonial
Color: tbd
Total Rooms:
Bedrooms: 4
Bathrooms: 3
Acres: 1.19
Year Built: 2025 (Public Records)
New Construction: No/Resale
Home Warranty Offered:
Property Tax: $2,800
Zoning: R40
Mil Rate:
Assessed Value: $100,350
Potential Short Sale:
Square Footage: Estimated HEATED Sq.Ft. above grade is 2500; below grade sq feet total is 500; total sq ft is 3000
| Appliances Incl.: | Allowance,Oven/Range,Range Hood,Refrigerator,Dishwasher |
| Laundry Location & Info: | Upper Level |
| Fireplaces: | 1 |
| Interior Features: | Auto Garage Door Opener |
| Basement Desc.: | Full,Heated,Storage,Interior Access,Partially Finished |
| Exterior Siding: | Vinyl Siding |
| Exterior Features: | Deck,Gutters |
| Foundation: | Concrete |
| Roof: | Asphalt Shingle |
| Parking Spaces: | 2 |
| Garage/Parking Type: | Attached Garage |
| Swimming Pool: | 0 |
| Waterfront Feat.: | Not Applicable |
| Lot Description: | Interior Lot,Lightly Wooded,Level Lot |
| Occupied: | Vacant |
Hot Water System
Heat Type:
Fueled By: Hot Air,Zoned.
Cooling: Central Air,Zoned
Fuel Tank Location: In Ground
Water Service: Private Well
Sewage System: Septic
Elementary: Candlewood Lake Elementary
Intermediate: Per Board of Ed
Middle: Whisconier
High School: Brookfield
Current List Price: $1,150,000
Original List Price: $1,150,000
DOM: 8
Listing Date: 6/9/2025
Last Updated: 6/9/2025 12:45:32 PM
List Agent Name: Ed Cavallo
List Office Name: Hegarty & Co Real Estate



