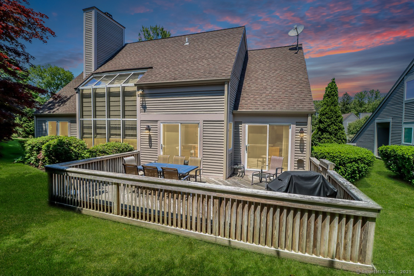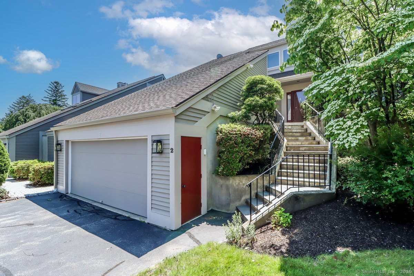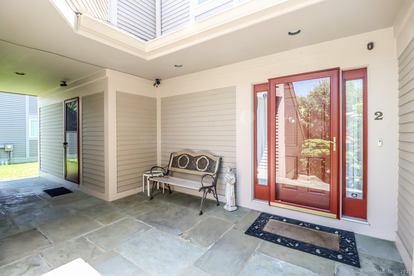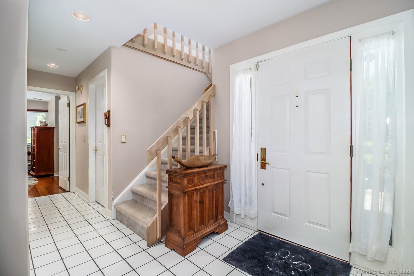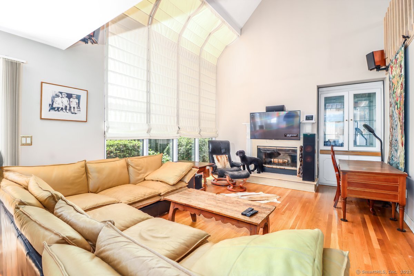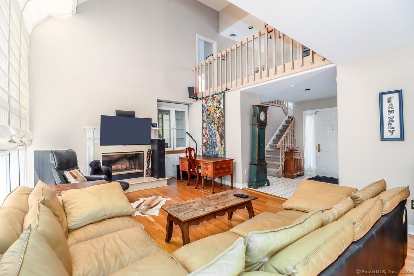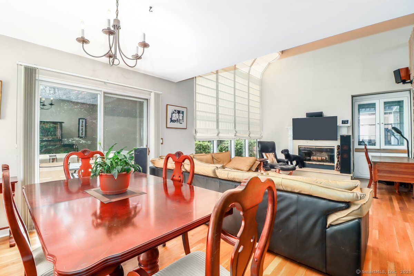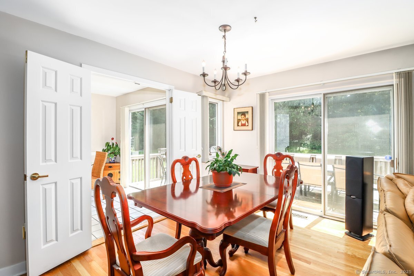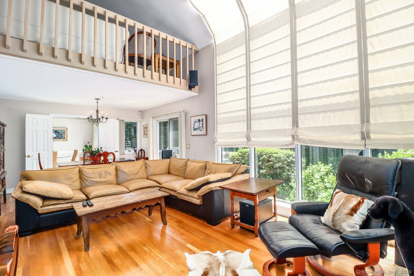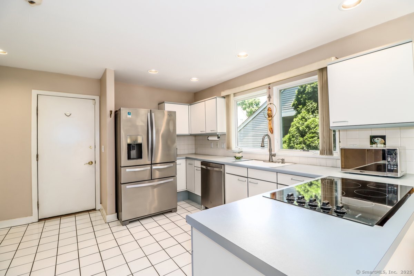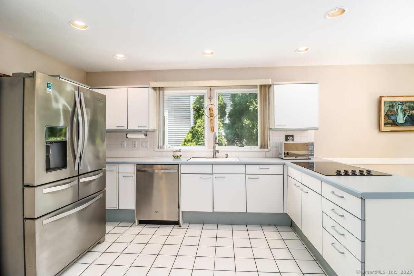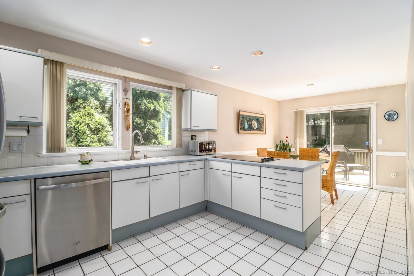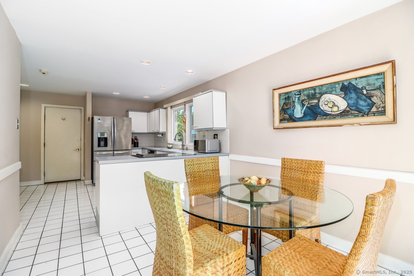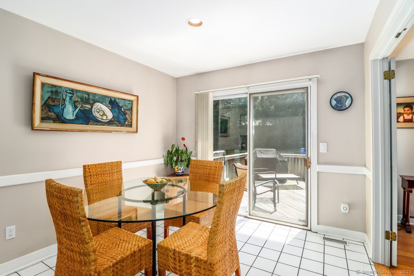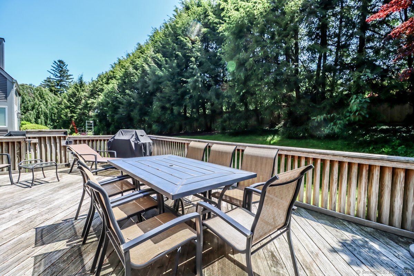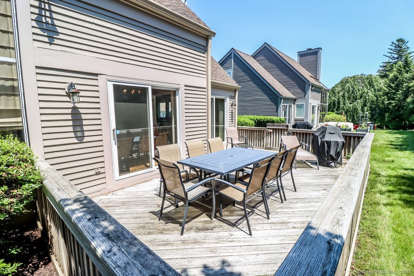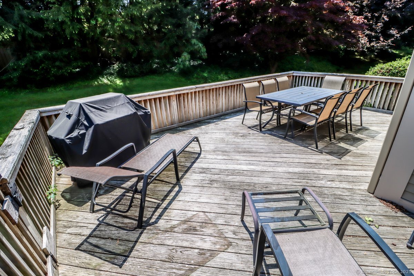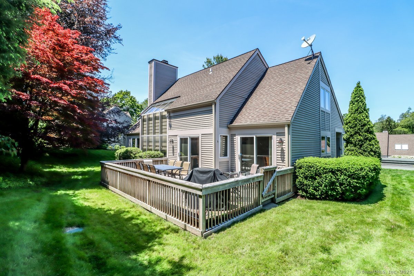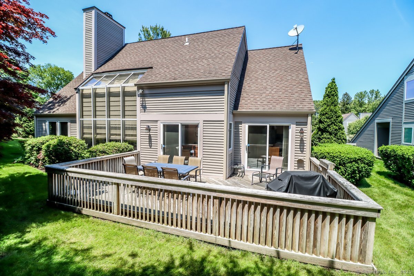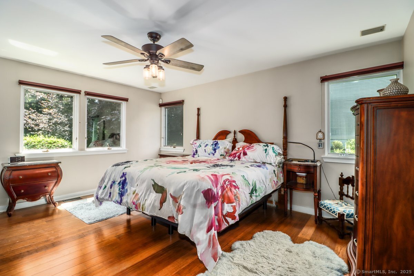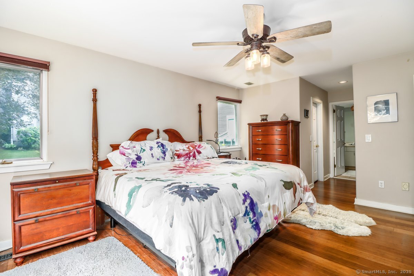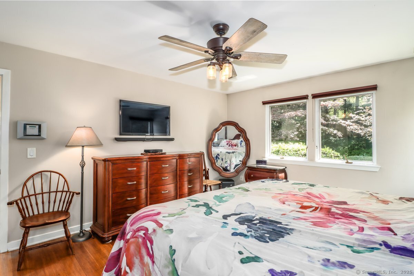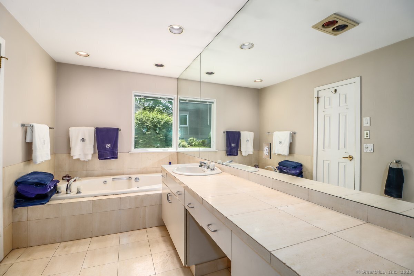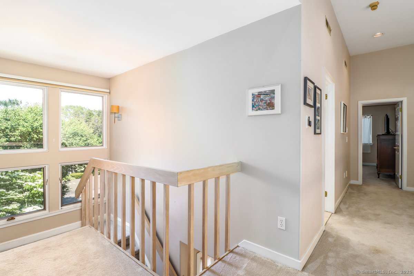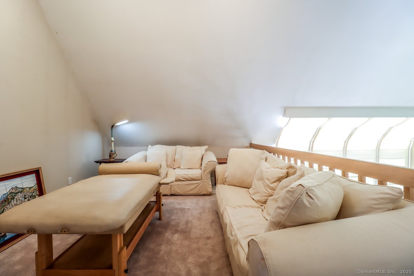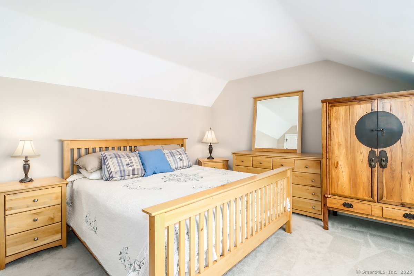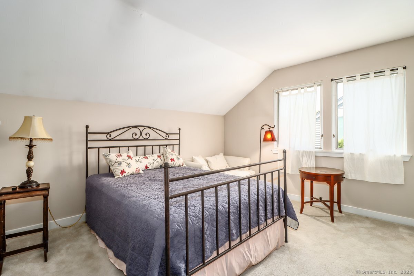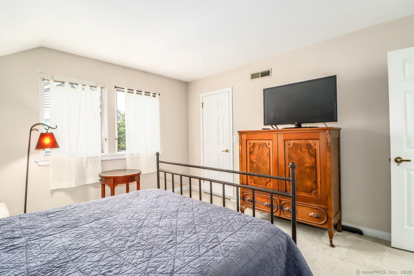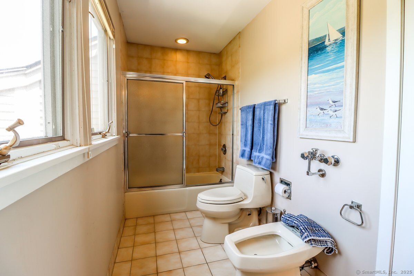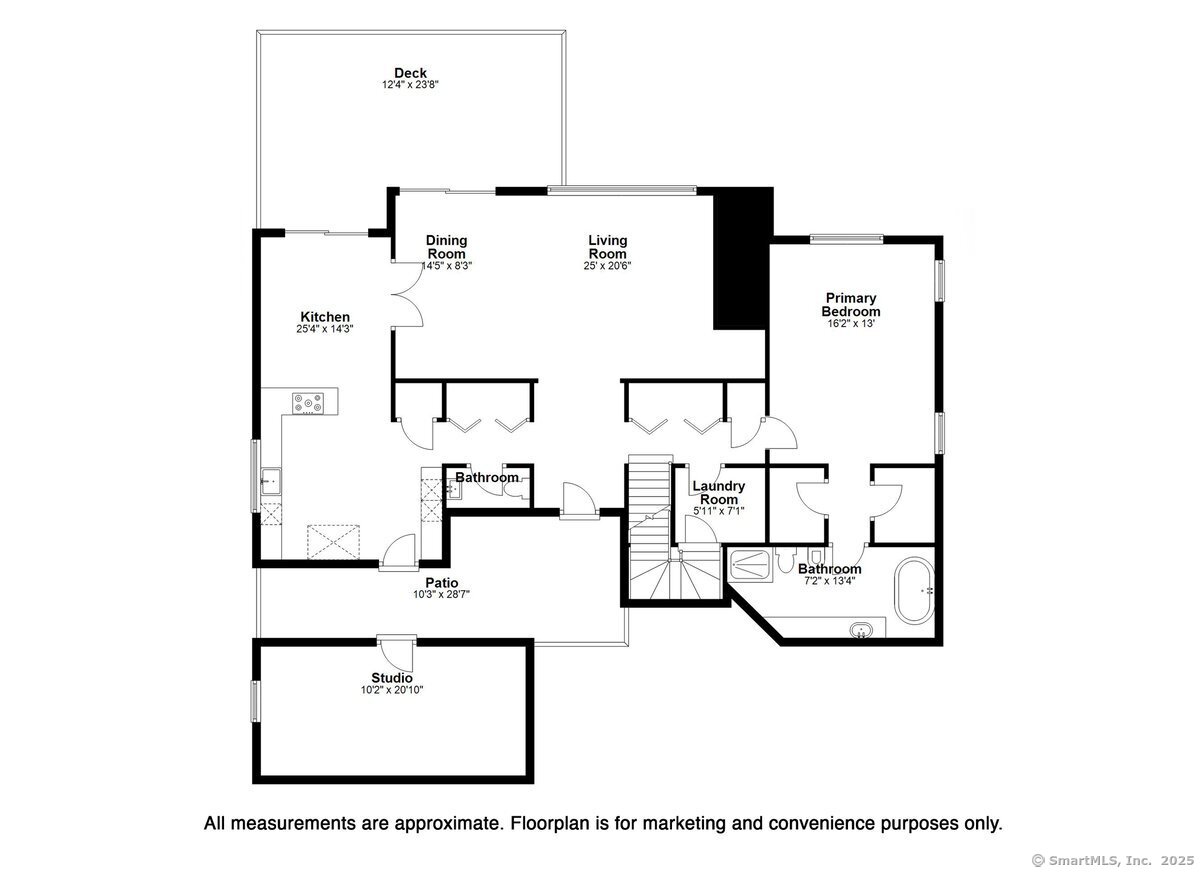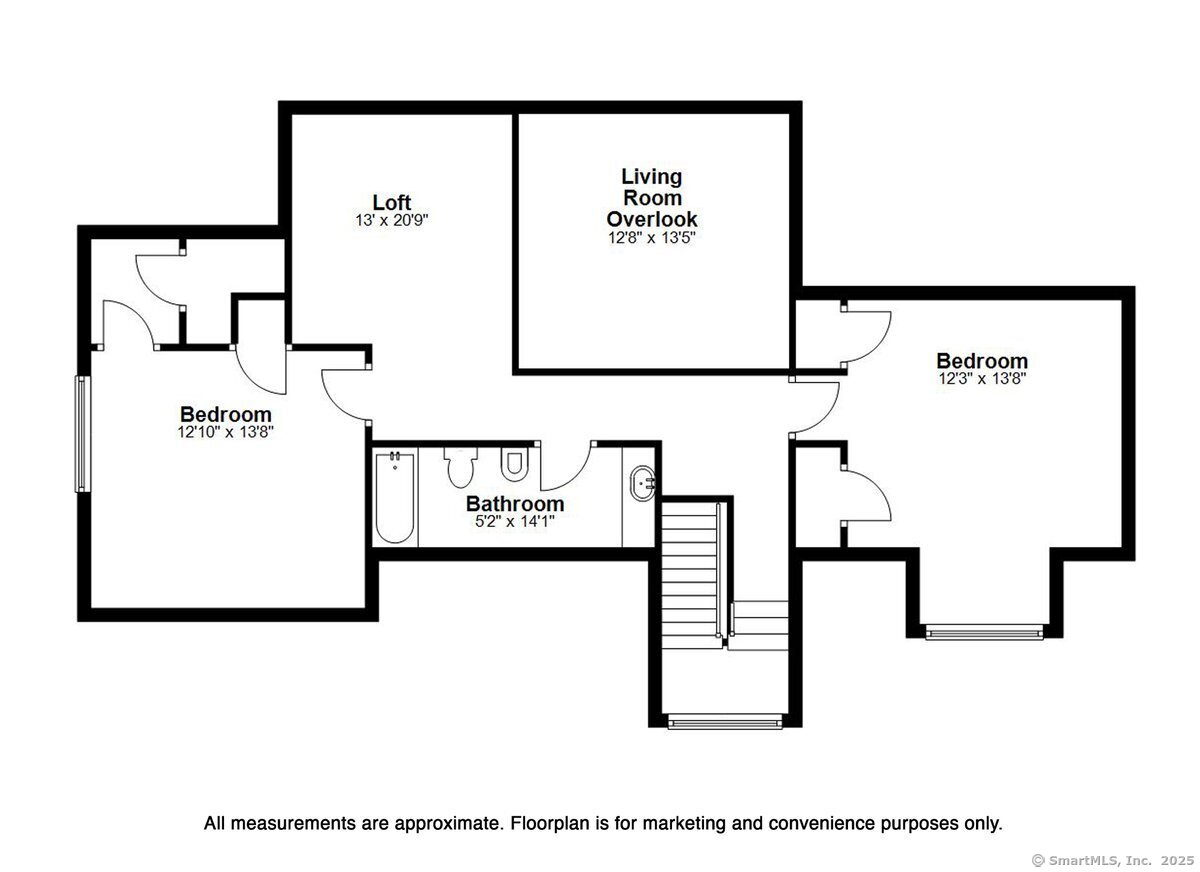More about this Property
If you are interested in more information or having a tour of this property with an experienced agent, please fill out this quick form and we will get back to you!
230 New Canaan Avenue, Norwalk CT 06850
Current Price: $815,000
 3 beds
3 beds  3 baths
3 baths  2287 sq. ft
2287 sq. ft
Last Update: 6/27/2025
Property Type: Condo/Co-Op For Sale
The Best of Both Worlds - A free-standing townhome with all outside maintenance taken care of! Tucked along the scenic Norwalk/New Canaan border, this thoughtfully designed townhouse combines the spaciousness of a single-family home with the ease of community living. Sunlight fills the open-concept living, dining, and kitchen areas, creating a warm and welcoming atmosphere. A generous deck just off the main living space invites you to enjoy your morning coffee, relax at sunset, or simply soak in the natural surroundings. The main level offers a light-filled living room, an open kitchen and dining area, and a peaceful primary suite with a private bath. Upstairs, a cozy family room loft area and two additional bedrooms offer privacy and flexible living options. The lower level - currently unfinished - presents a unique opportunity: a blank slate ready for a media room, home gym, or extra bedroom. Above the garage, a separate room with its own private entrance is ideal for a home office, studio, or creative retreat. The detached two-car garage opens into the lower level, and theres the future option to add an elevator or stairlift for enhanced accessibility. The grounds are beautifully maintained, and the home is set within a secure, well-managed community with scenic walking trails. As a Norwalk resident, youll also enjoy beach rights - a rare and coveted benefit.
Use Showingtime, 15-hour notice, take off shoes or wear booties.
MLS #: 24102261
Style: Townhouse
Color: Beige
Total Rooms:
Bedrooms: 3
Bathrooms: 3
Acres: 0
Year Built: 1987 (Public Records)
New Construction: No/Resale
Home Warranty Offered:
Property Tax: $10,449
Zoning: A2
Mil Rate:
Assessed Value: $447,030
Potential Short Sale:
Square Footage: Estimated HEATED Sq.Ft. above grade is 2287; below grade sq feet total is ; total sq ft is 2287
| Appliances Incl.: | Electric Cooktop,Wall Oven,Refrigerator,Washer,Dryer |
| Laundry Location & Info: | Main Level Main Floor |
| Fireplaces: | 1 |
| Basement Desc.: | Full,Unfinished,Garage Access,Full With Walk-Out |
| Exterior Siding: | Clapboard |
| Parking Spaces: | 2 |
| Garage/Parking Type: | Attached Garage,Off Street Parking,Driveway |
| Swimming Pool: | 0 |
| Waterfront Feat.: | Beach Rights |
| Lot Description: | Treed |
| Nearby Amenities: | Golf Course,Health Club,Lake,Library,Medical Facilities,Paddle Tennis,Park,Tennis Courts |
| Occupied: | Owner |
HOA Fee Amount 1261
HOA Fee Frequency: Monthly
Association Amenities: .
Association Fee Includes:
Hot Water System
Heat Type:
Fueled By: Hot Air.
Cooling: Central Air
Fuel Tank Location: In Basement
Water Service: Public Water Connected
Sewage System: Public Sewer Connected
Elementary: Silvermine
Intermediate:
Middle: Ponus Ridge
High School: Norwalk
Current List Price: $815,000
Original List Price: $815,000
DOM: 14
Listing Date: 6/8/2025
Last Updated: 6/13/2025 4:05:02 AM
Expected Active Date: 6/13/2025
List Agent Name: Laura Danforth
List Office Name: William Raveis Real Estate
