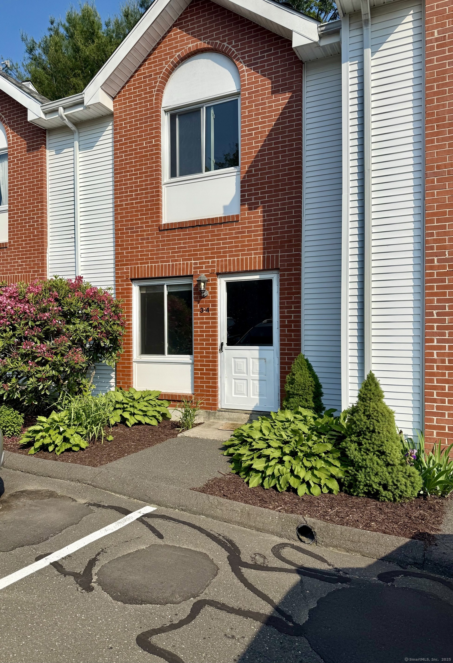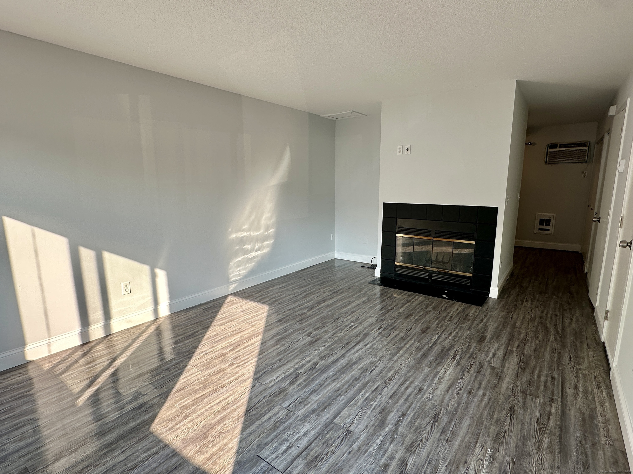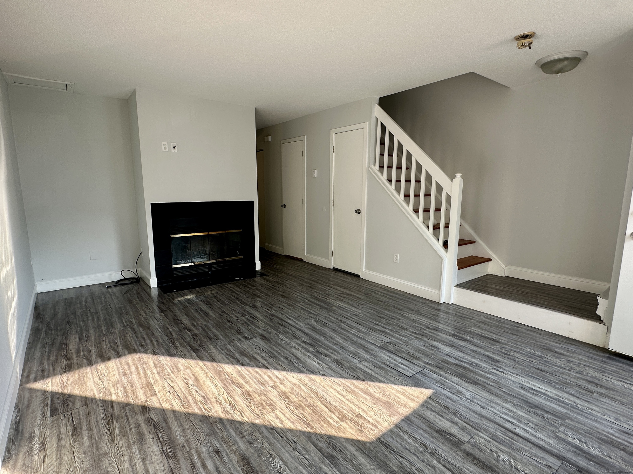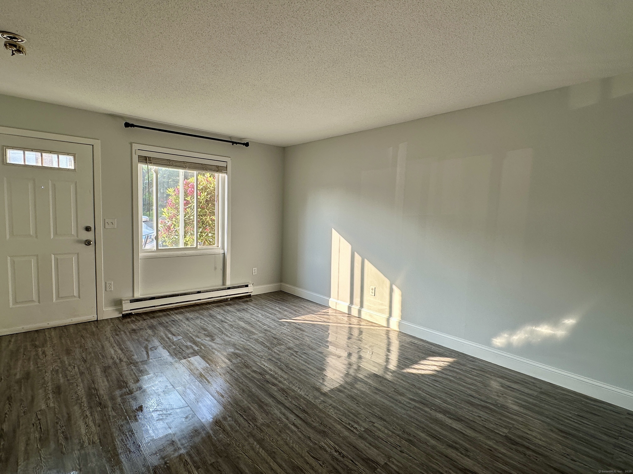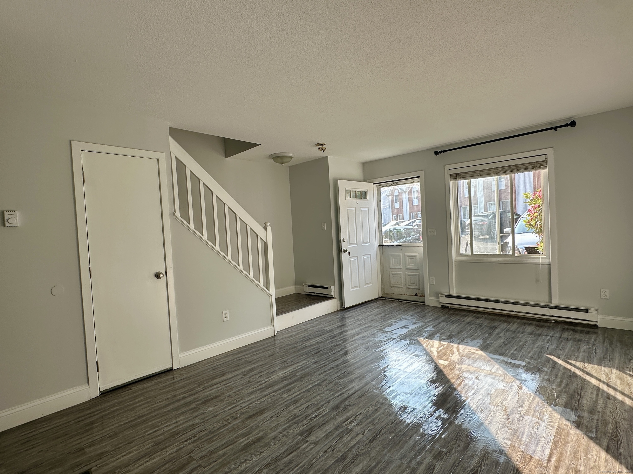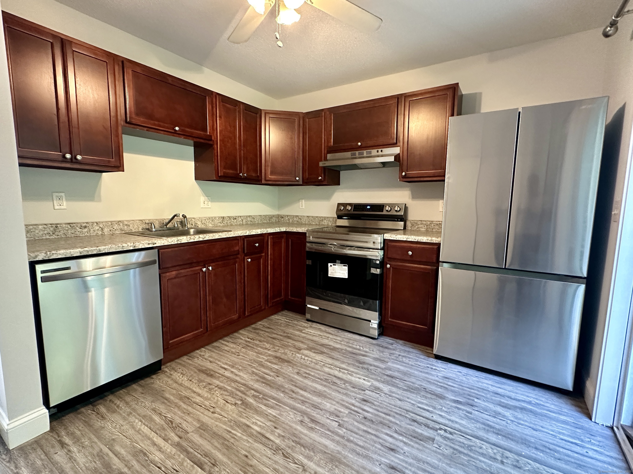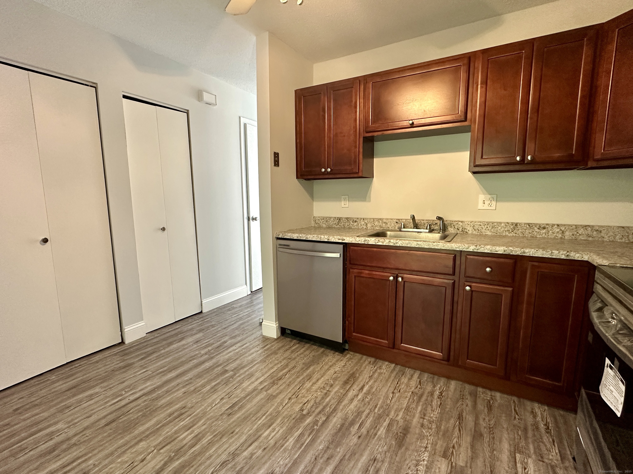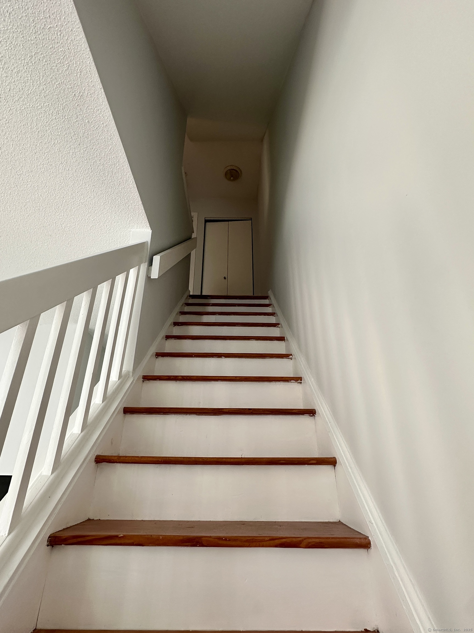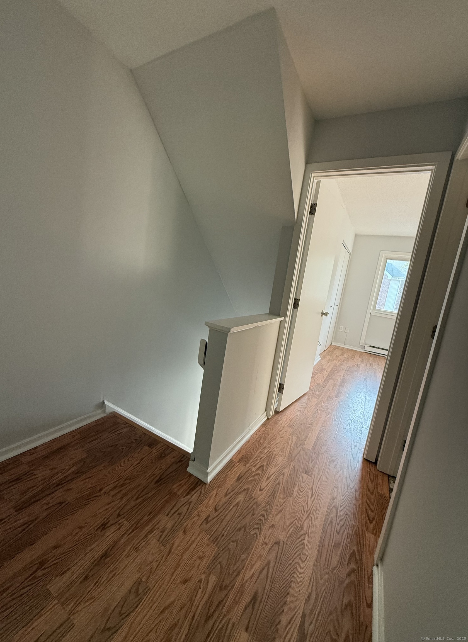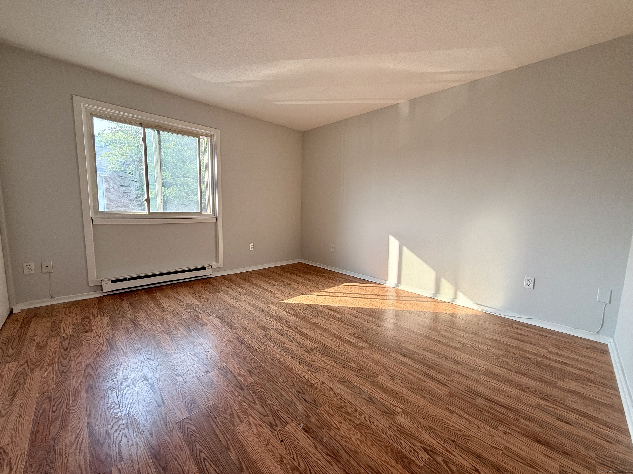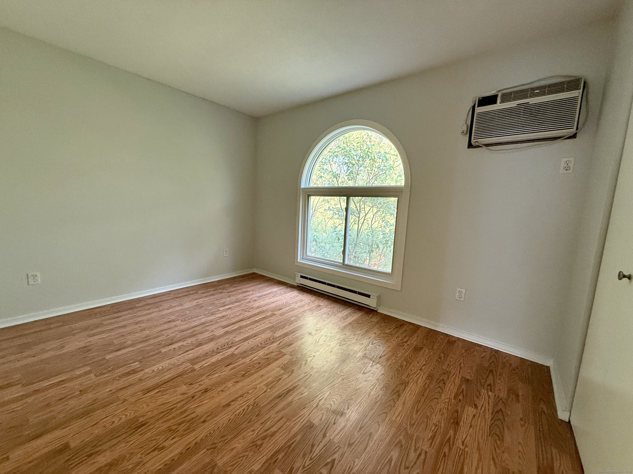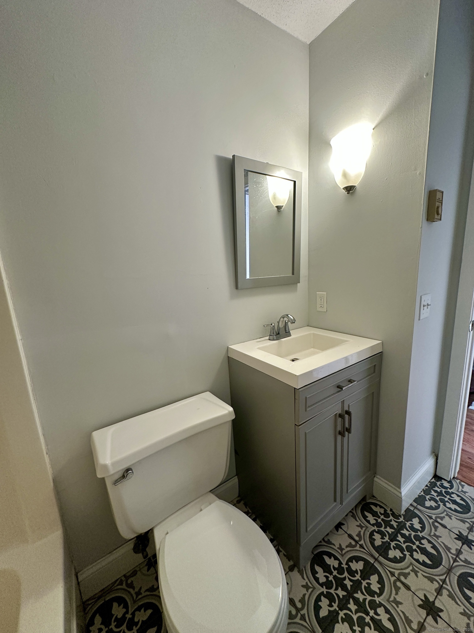More about this Property
If you are interested in more information or having a tour of this property with an experienced agent, please fill out this quick form and we will get back to you!
585 Park Road, Waterbury CT 06708
Current Price: $184,900
 2 beds
2 beds  2 baths
2 baths  960 sq. ft
960 sq. ft
Last Update: 6/24/2025
Property Type: Condo/Co-Op For Sale
Welcome to this well-maintained 2-bedroom, 1.5-bathroom townhouse-style condo located in the serene and desirable Parkview Condominiums. Situated directly across from Western Hills Golf Course, this home offers comfort, convenience, and a peaceful lifestyle. The main level features a spacious living room with a cozy wood-burning fireplace-perfect for relaxing evenings. The eat-in kitchen boasts newer cabinetry and is outfitted with brand new stainless steel Samsung appliances, including a refrigerator, electric range, and dishwasher. From the kitchen, step through sliding glass doors onto your private patio-ideal for outdoor dining or quiet mornings. Upstairs, youll find two generously sized bedrooms, each with ample closet space, and a full bathroom. The primary bedroom includes a walk-up to a full attic, offering excellent storage or potential for additional living space. Additional highlights include a convenient half bathroom on the main level and two reserved parking spaces directly in front of the unit. This quiet, well-kept complex offers easy access to nearby amenities and beautiful golf course views.
GPS Friendly
MLS #: 24102241
Style: Townhouse
Color: White and Brick
Total Rooms:
Bedrooms: 2
Bathrooms: 2
Acres: 0
Year Built: 1987 (Public Records)
New Construction: No/Resale
Home Warranty Offered:
Property Tax: $4,060
Zoning: RM
Mil Rate:
Assessed Value: $82,110
Potential Short Sale:
Square Footage: Estimated HEATED Sq.Ft. above grade is 960; below grade sq feet total is ; total sq ft is 960
| Appliances Incl.: | Electric Range,Range Hood,Refrigerator,Dishwasher,Washer,Electric Dryer |
| Laundry Location & Info: | Main Level Kitchen |
| Fireplaces: | 1 |
| Basement Desc.: | None |
| Exterior Siding: | Vinyl Siding |
| Parking Spaces: | 0 |
| Garage/Parking Type: | None,Paved,Off Street Parking |
| Swimming Pool: | 0 |
| Waterfront Feat.: | Not Applicable |
| Lot Description: | Level Lot |
| In Flood Zone: | 0 |
| Occupied: | Vacant |
HOA Fee Amount 225
HOA Fee Frequency: Monthly
Association Amenities: .
Association Fee Includes:
Hot Water System
Heat Type:
Fueled By: Baseboard.
Cooling: Ceiling Fans,Wall Unit
Fuel Tank Location:
Water Service: Public Water Connected
Sewage System: Public Sewer Connected
Elementary: Per Board of Ed
Intermediate:
Middle:
High School: Per Board of Ed
Current List Price: $184,900
Original List Price: $184,900
DOM: 13
Listing Date: 6/11/2025
Last Updated: 6/14/2025 12:53:37 PM
List Agent Name: Anthony Gonsalves
List Office Name: RE/MAX RISE
