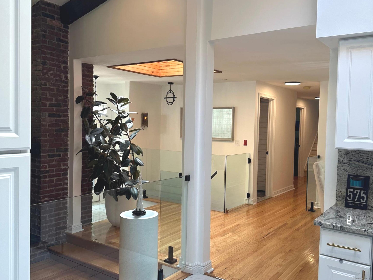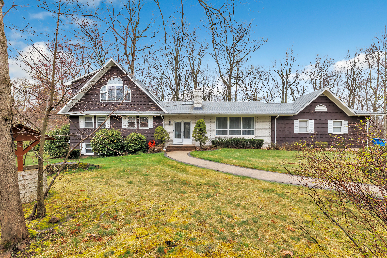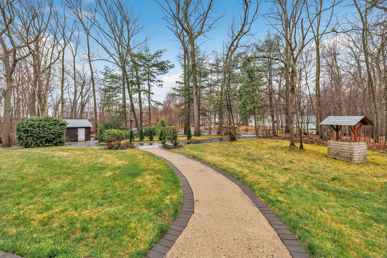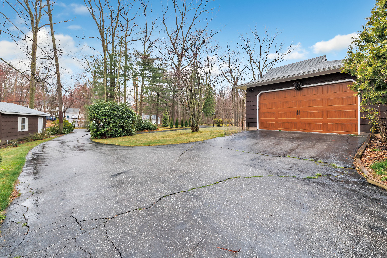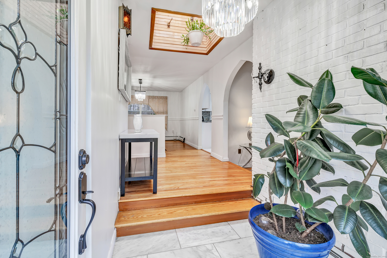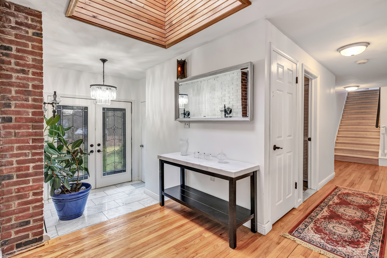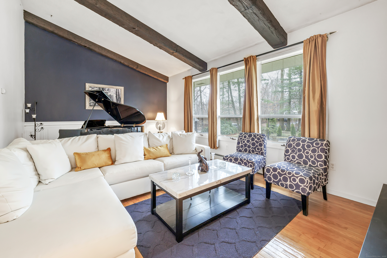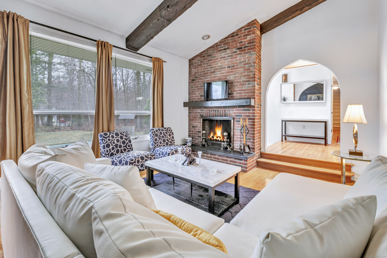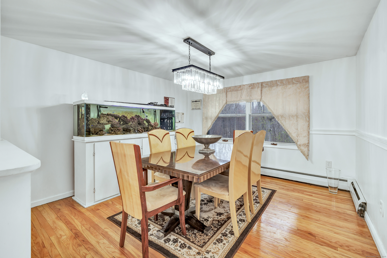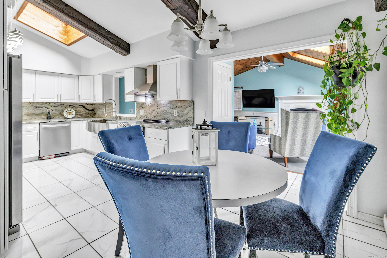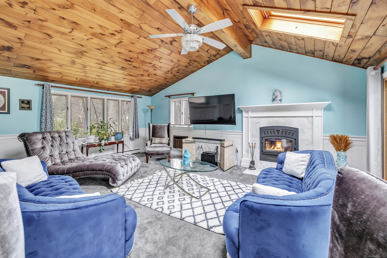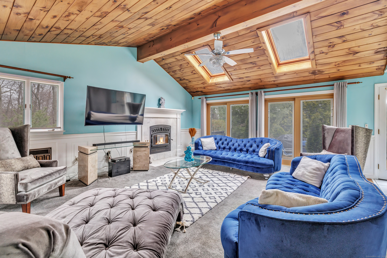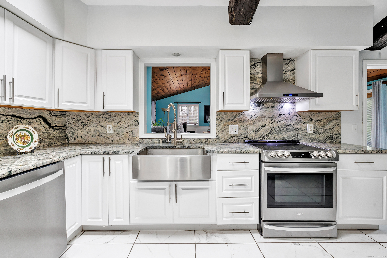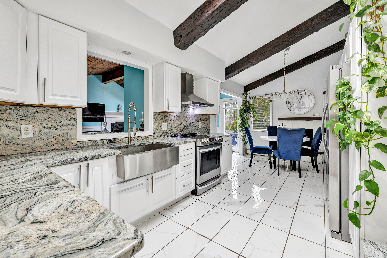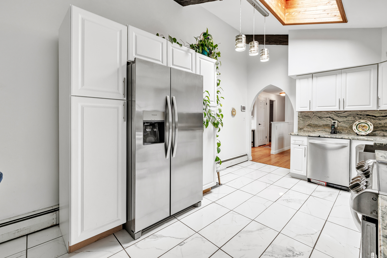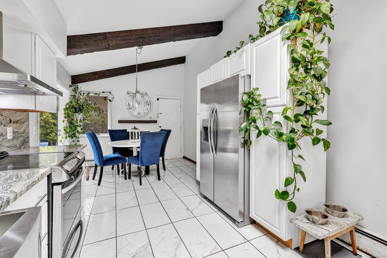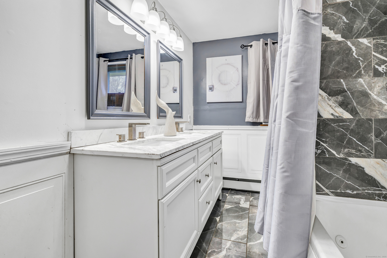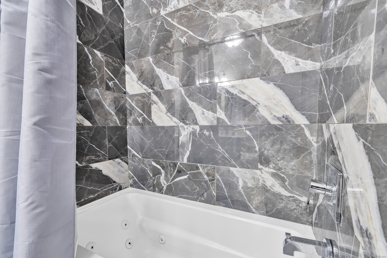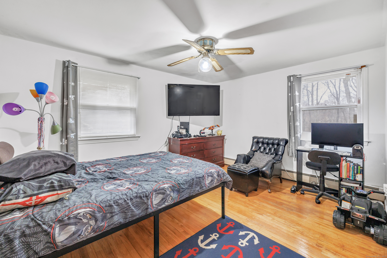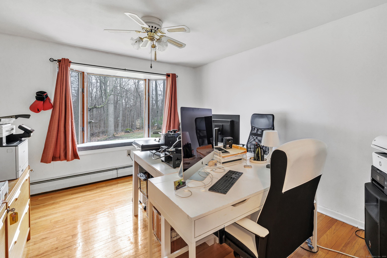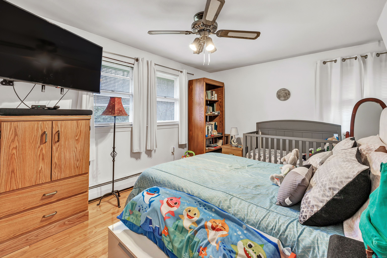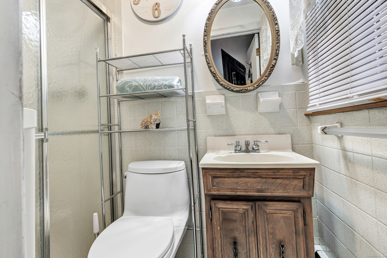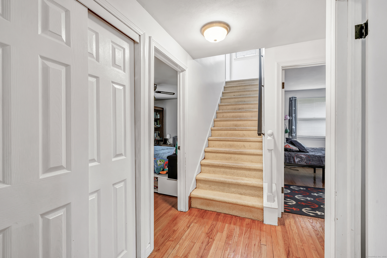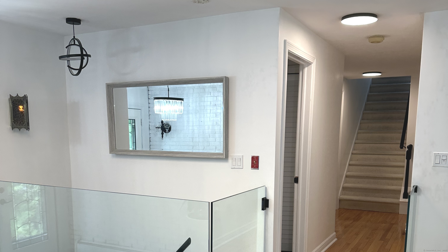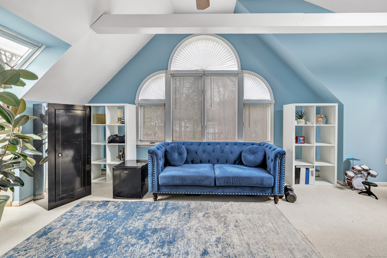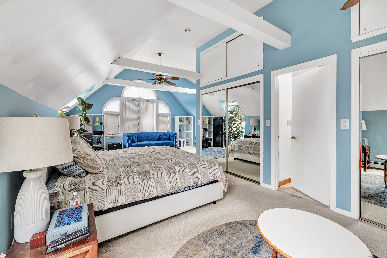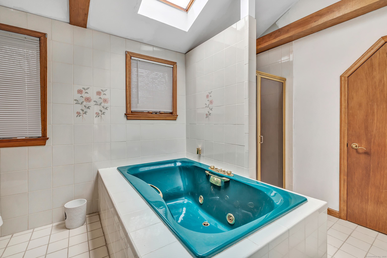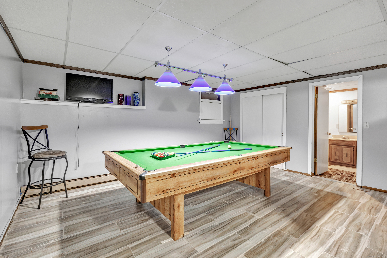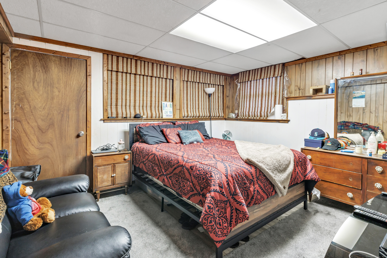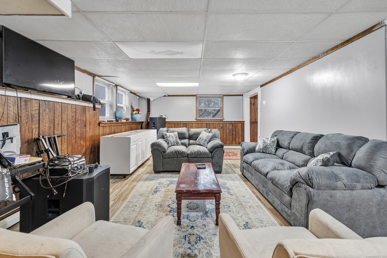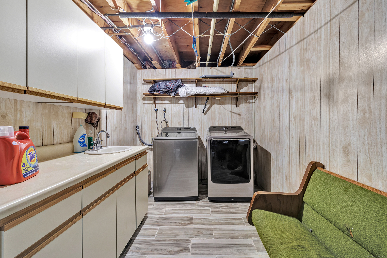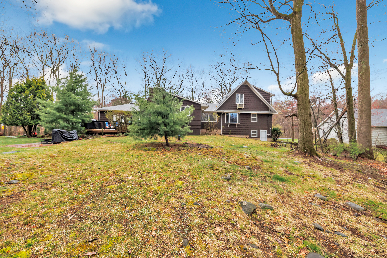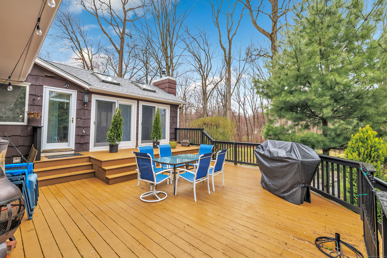More about this Property
If you are interested in more information or having a tour of this property with an experienced agent, please fill out this quick form and we will get back to you!
575 Todd Street, Hamden CT 06518
Current Price: $580,000
 4 beds
4 beds  4 baths
4 baths  2400 sq. ft
2400 sq. ft
Last Update: 6/23/2025
Property Type: Single Family For Sale
Welcome to your dream home! Nestled on a serene 1.4-acre lot set back from the street, this beautifully maintained 3,800+ sq ft residence offers the perfect blend of privacy, comfort, and space to entertain. Featuring 4 generously sized bedrooms with the possibility of a 5th bedroom and 4 full bathrooms, this home boasts an open, airy layout filled with natural light. Enjoy the warmth and ambiance of two wood burning fireplaces, ideal for cozy winter evenings. Updated mechanicals ensure peace of mind, while tasteful finishes throughout provide a modern yet timeless feel. The expansive walkout lower level offers endless possibilities-whether youre envisioning a home theater, game room, or in law suite. With two garages-a 2-car attached and a 2-car detached-youll have plenty of room for vehicles, hobbies, or extra storage. Step outside and enjoy the peaceful surroundings, ideal for outdoor gatherings, gardening, or simply relaxing in nature. Whether youre hosting a crowd or enjoying quiet evenings at home, this property is designed for both entertaining and everyday living. Many updates done to this property. You must see for yourself! Open floor plan with glass railings. Circular Driveway. 4 Zoned. Close to major highways.
whitney to todd to shephard to w todd
MLS #: 24102239
Style: Ranch
Color:
Total Rooms:
Bedrooms: 4
Bathrooms: 4
Acres: 1.4
Year Built: 1970 (Public Records)
New Construction: No/Resale
Home Warranty Offered:
Property Tax: $11,491
Zoning: R2
Mil Rate:
Assessed Value: $206,640
Potential Short Sale:
Square Footage: Estimated HEATED Sq.Ft. above grade is 2400; below grade sq feet total is ; total sq ft is 2400
| Appliances Incl.: | Electric Range,Range Hood,Refrigerator,Dishwasher,Washer,Dryer |
| Laundry Location & Info: | Lower Level |
| Fireplaces: | 2 |
| Basement Desc.: | Full |
| Exterior Siding: | Clapboard |
| Foundation: | Concrete |
| Roof: | Asphalt Shingle |
| Parking Spaces: | 4 |
| Garage/Parking Type: | Attached Garage,Detached Garage |
| Swimming Pool: | 0 |
| Waterfront Feat.: | Not Applicable |
| Lot Description: | Level Lot |
| Occupied: | Owner |
Hot Water System
Heat Type:
Fueled By: Hot Water.
Cooling: Wall Unit
Fuel Tank Location: Above Ground
Water Service: Private Well
Sewage System: Septic
Elementary: Per Board of Ed
Intermediate:
Middle:
High School: Per Board of Ed
Current List Price: $580,000
Original List Price: $640,000
DOM: 9
Listing Date: 6/6/2025
Last Updated: 6/17/2025 1:12:48 AM
Expected Active Date: 6/14/2025
List Agent Name: Shaina Watts
List Office Name: mygoodagent
