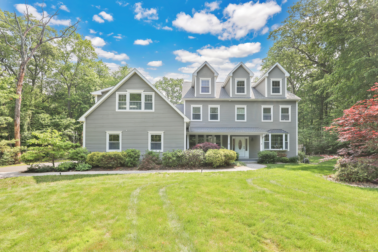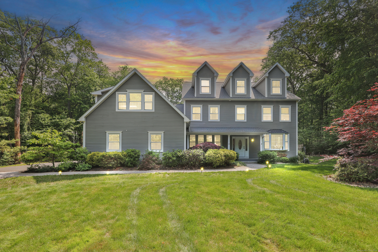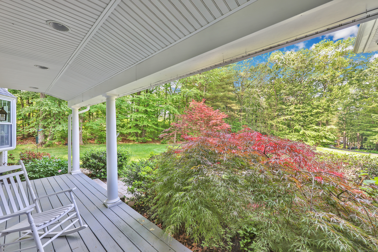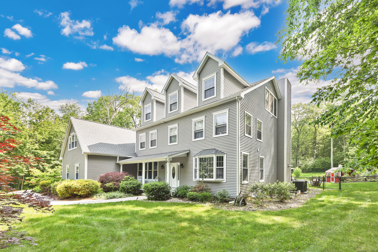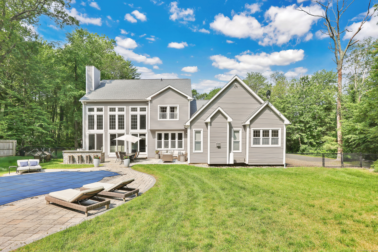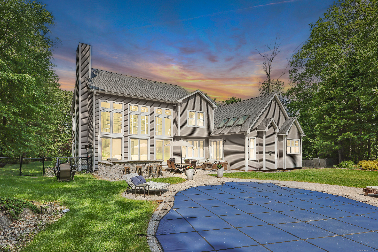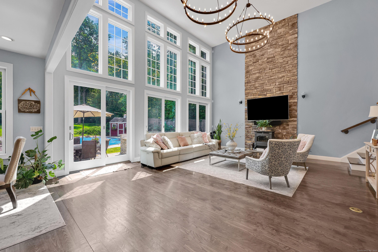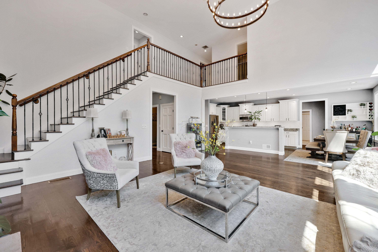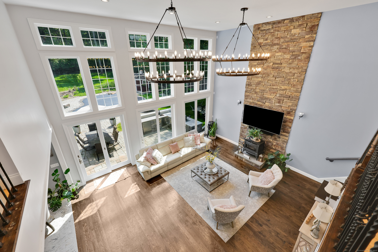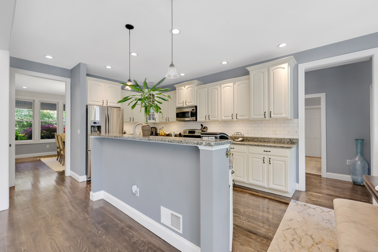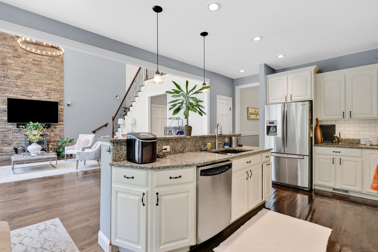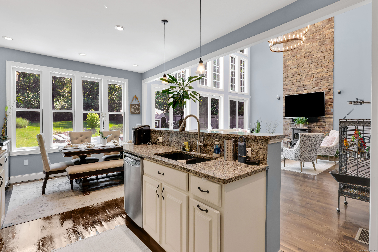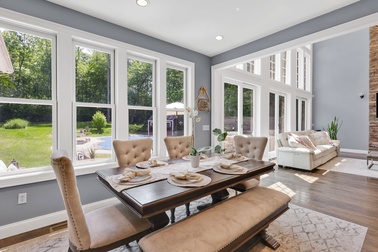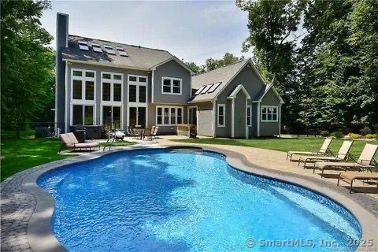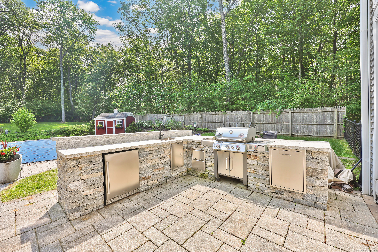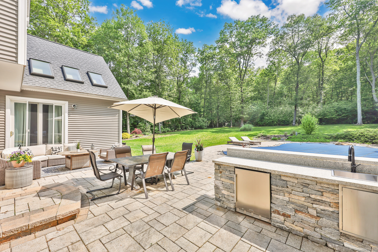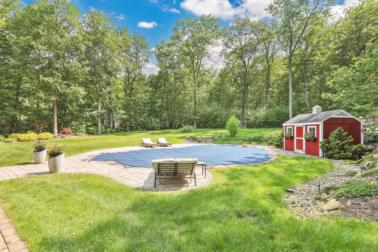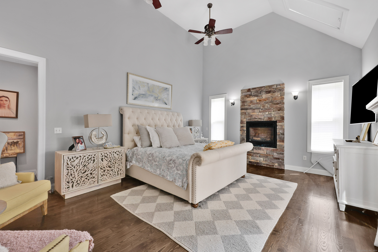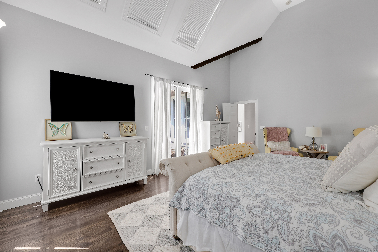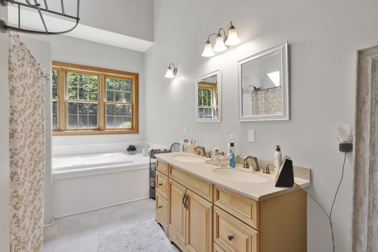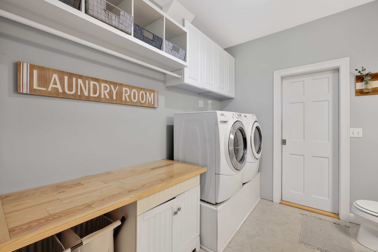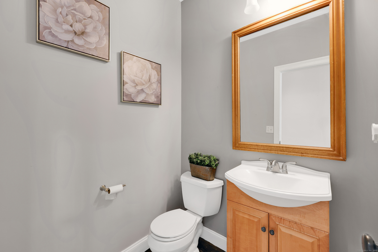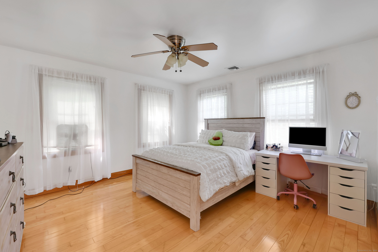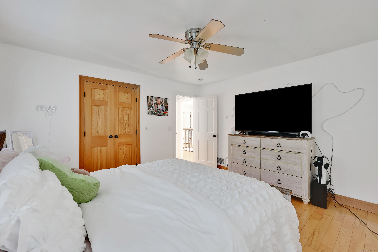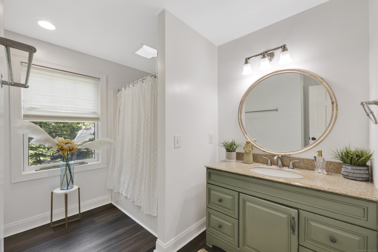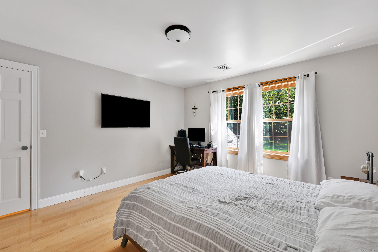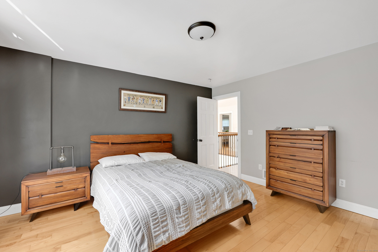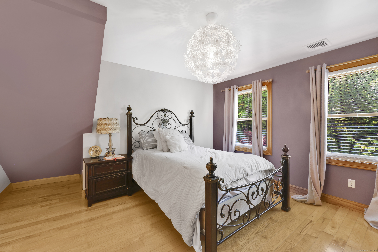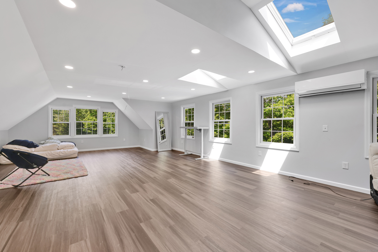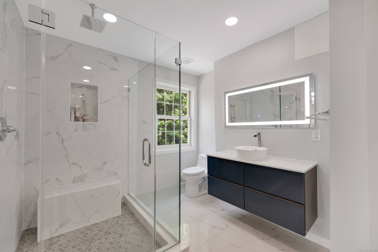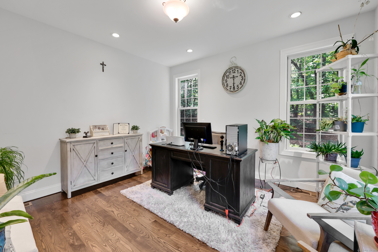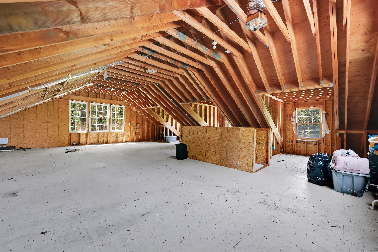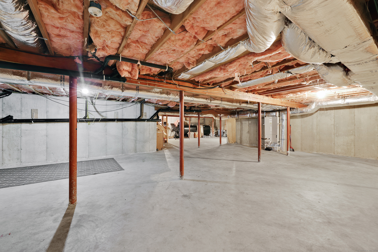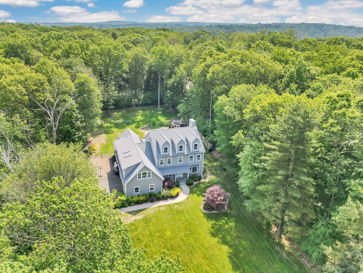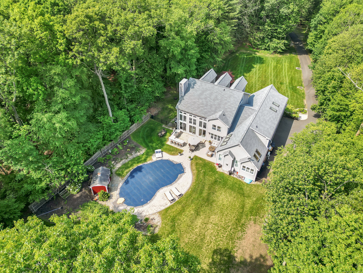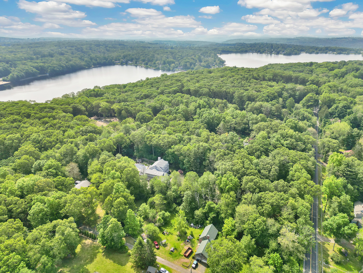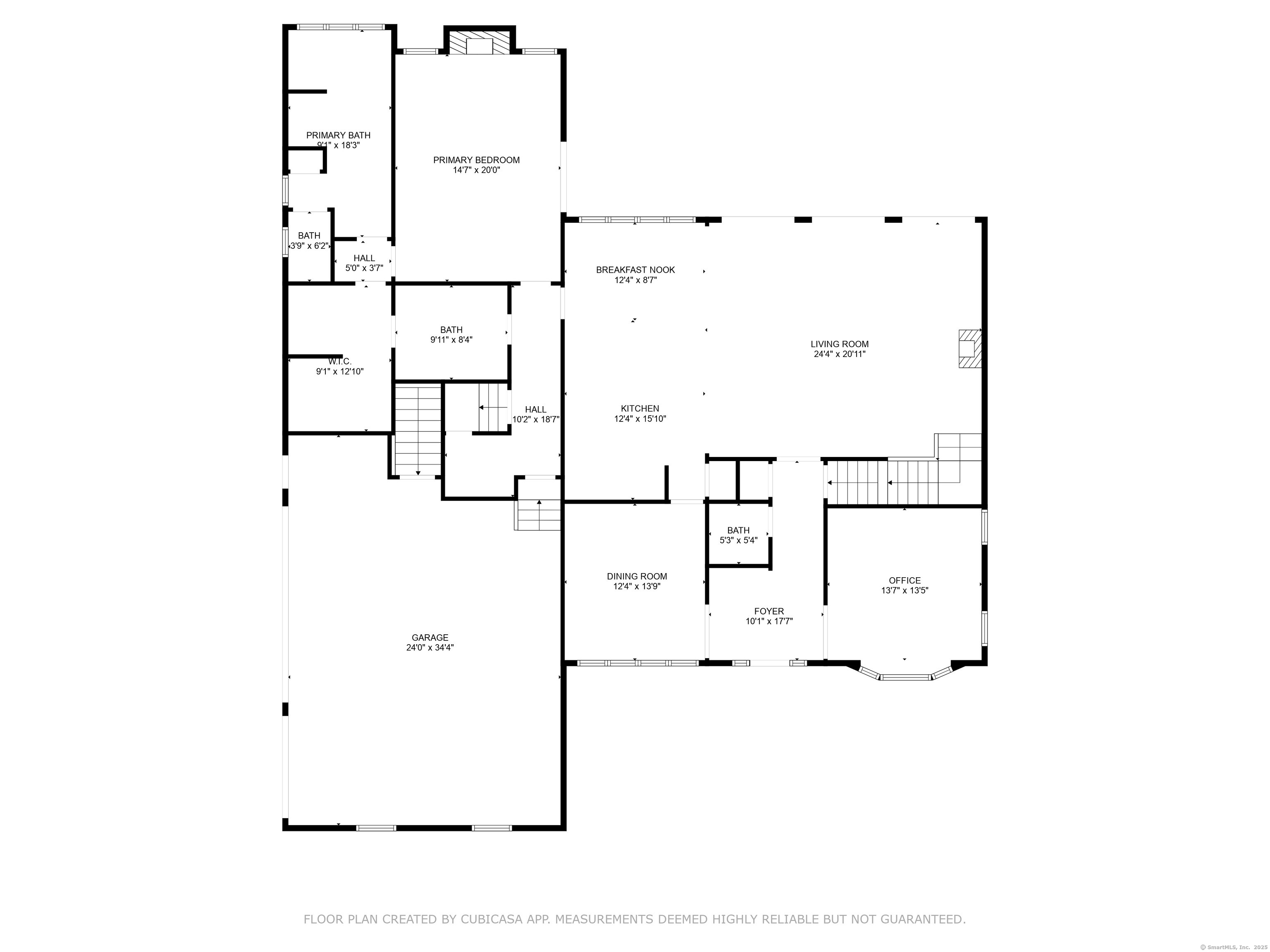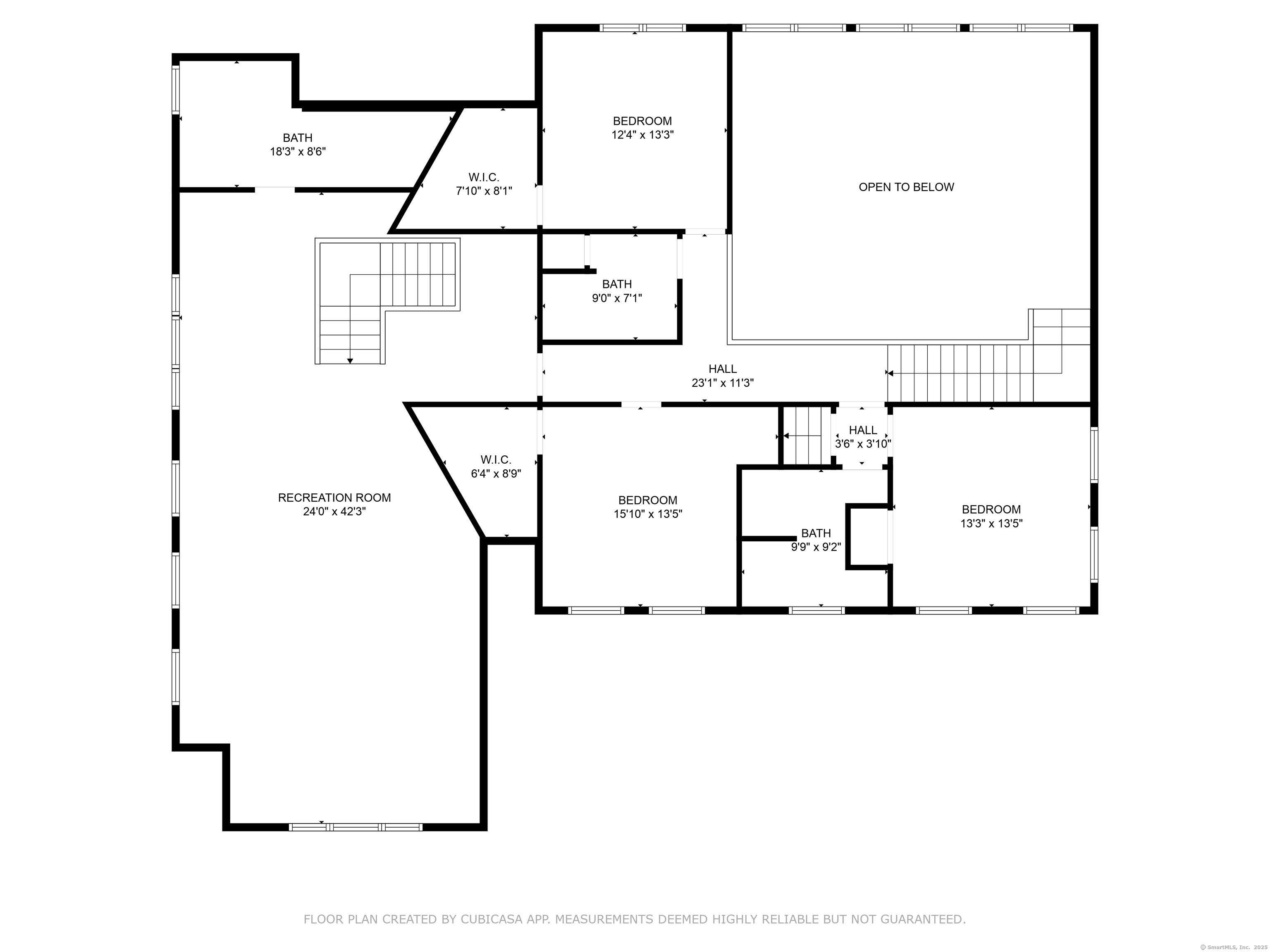More about this Property
If you are interested in more information or having a tour of this property with an experienced agent, please fill out this quick form and we will get back to you!
676 Bolton Road, Vernon CT 06066
Current Price: $949,000
 4 beds
4 beds  6 baths
6 baths  4316 sq. ft
4316 sq. ft
Last Update: 6/23/2025
Property Type: Single Family For Sale
This exceptional residence, built in 2006 and boasting over 4,000 sq.ft. of living space, stands as one of Vernons most prestigious homes. Nestled on nearly 2 acres of private, wooded land and within a stones throw to Bolton Lake, this 5-bedroom, 4 full and 2 half-bath home seamlessly blends luxury and functionality. Step inside and experience a sense of grandeur. The expansive Great Room, kitchen, and dining area flow together in an impressive open-concept design, featuring soaring 16-foot ceilings, two-story windows that flood the space with natural light, and magnificent chandeliers that make a lasting impression. The primary suite is a private sanctuary with cathedral ceilings, a spa-like ensuite bath complete with a stand-up shower and whirlpool tub, and an oversized walk-in closet. For those who love to entertain, the backyard is an oasis with a sparkling in-ground pool and a stone patio complete with a built-in grill. A brand new roof and two new A/C condensers ensure comfort and peace of mind. The home also offers incredible flexibility: a fully finished potential in-law suite with its own entrance, luxurious full bath, and a mini-split system. Plus, theres a massive unfinished walk-up attic offering potential for even more finished space and a huge unfinished basement waiting for your vision. With a 3-car garage, 9-foot ceilings throughout, and so many refined touches, this remarkable property is a rare find in Vernon.
GPS
MLS #: 24102235
Style: Colonial
Color:
Total Rooms:
Bedrooms: 4
Bathrooms: 6
Acres: 2.07
Year Built: 2006 (Public Records)
New Construction: No/Resale
Home Warranty Offered:
Property Tax: $14,097
Zoning: R-40
Mil Rate:
Assessed Value: $401,750
Potential Short Sale:
Square Footage: Estimated HEATED Sq.Ft. above grade is 4316; below grade sq feet total is ; total sq ft is 4316
| Appliances Incl.: | Oven/Range,Microwave,Refrigerator,Dishwasher,Wine Chiller |
| Laundry Location & Info: | Main Level Separate Laundry room off of primary |
| Fireplaces: | 0 |
| Energy Features: | Programmable Thermostat,Thermopane Windows |
| Interior Features: | Auto Garage Door Opener,Cable - Available,Security System |
| Energy Features: | Programmable Thermostat,Thermopane Windows |
| Home Automation: | Security System |
| Basement Desc.: | Full,Unfinished,Garage Access,Interior Access,Concrete Floor |
| Exterior Siding: | Vinyl Siding |
| Exterior Features: | Grill,Porch,Gutters,Lighting,Patio |
| Foundation: | Concrete |
| Roof: | Asphalt Shingle |
| Parking Spaces: | 3 |
| Garage/Parking Type: | Attached Garage |
| Swimming Pool: | 1 |
| Waterfront Feat.: | Walk to Water |
| Lot Description: | Secluded,Non Conforming Lot,Professionally Landscaped |
| In Flood Zone: | 0 |
| Occupied: | Owner |
Hot Water System
Heat Type:
Fueled By: Hot Air.
Cooling: Ceiling Fans,Central Air,Split System
Fuel Tank Location: In Basement
Water Service: Private Well
Sewage System: Septic
Elementary: Per Board of Ed
Intermediate:
Middle:
High School: Rockville
Current List Price: $949,000
Original List Price: $949,000
DOM: 16
Listing Date: 6/7/2025
Last Updated: 6/7/2025 11:57:17 AM
List Agent Name: Joseph Malone
List Office Name: Coldwell Banker Realty
