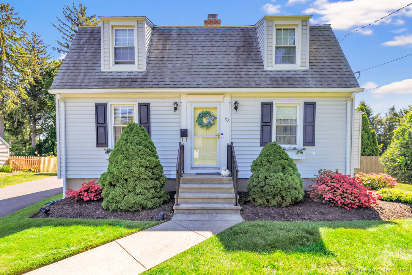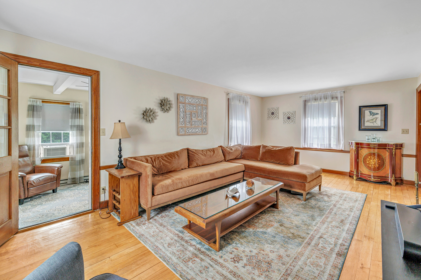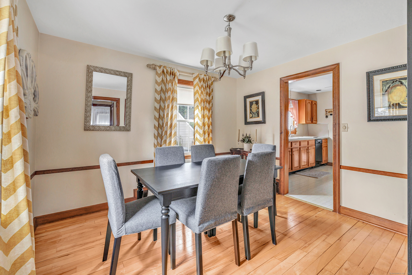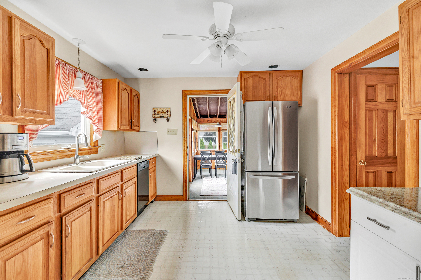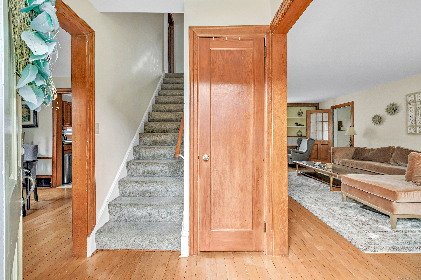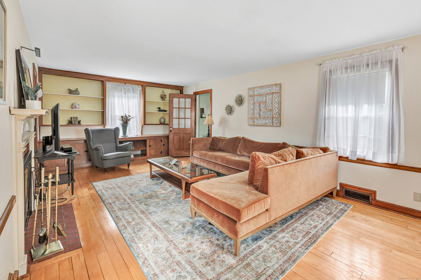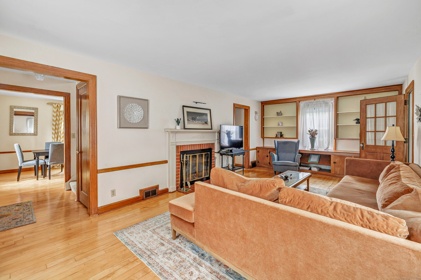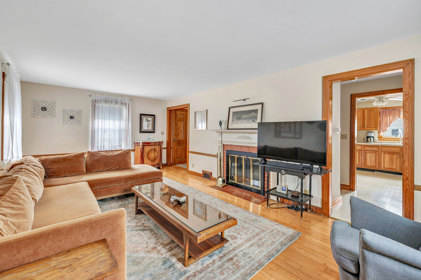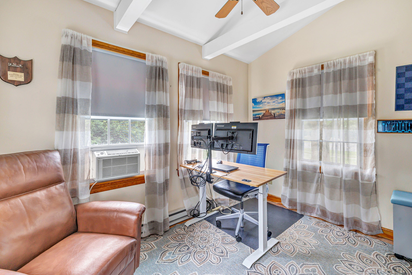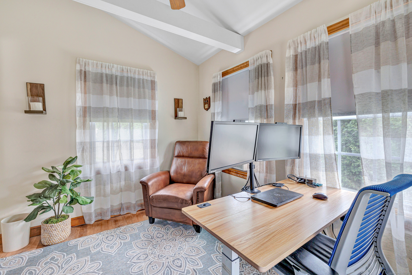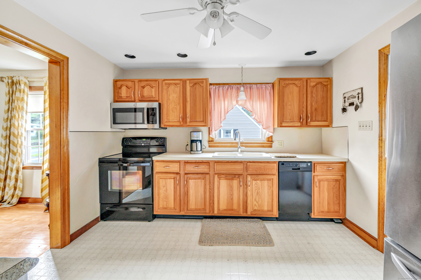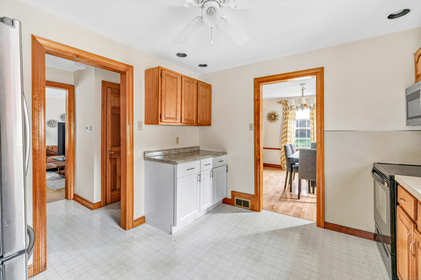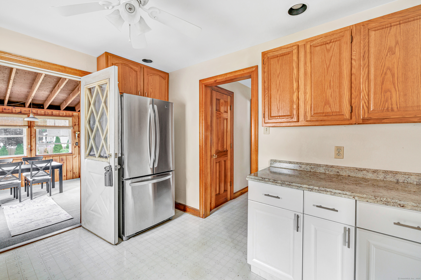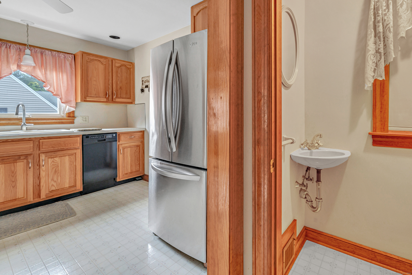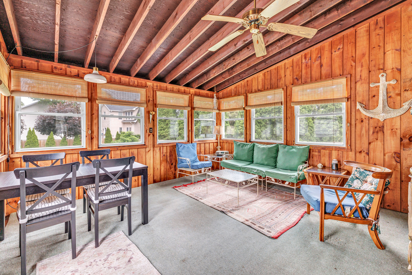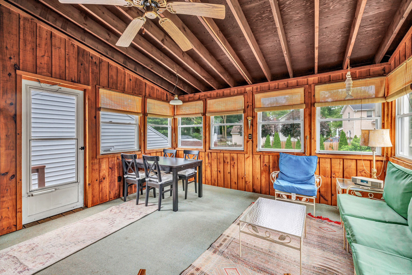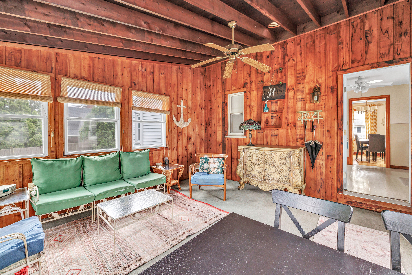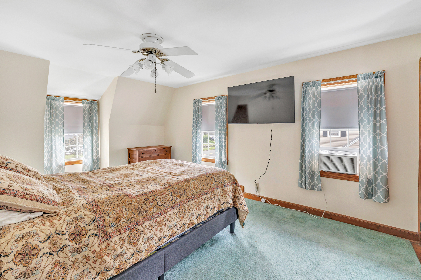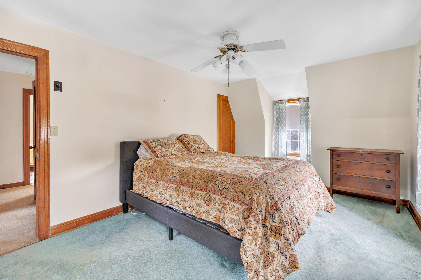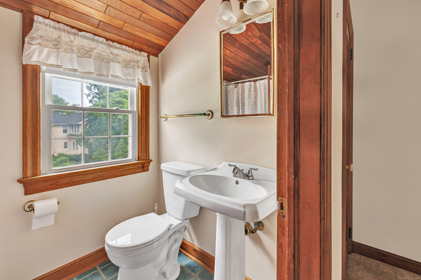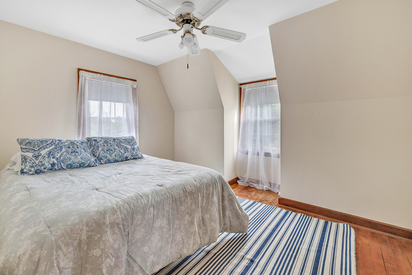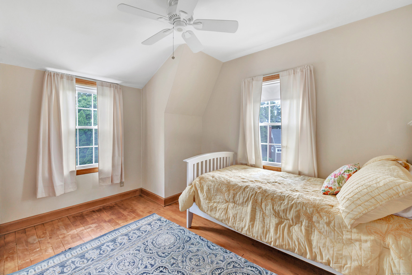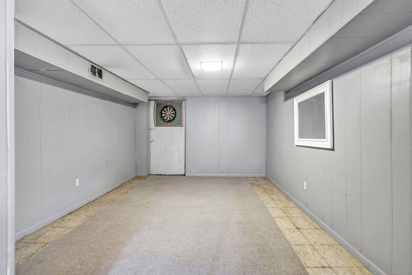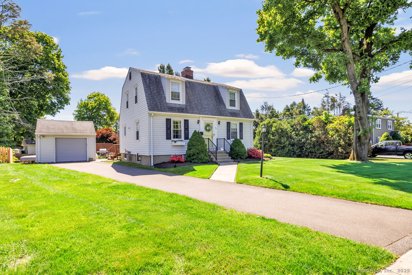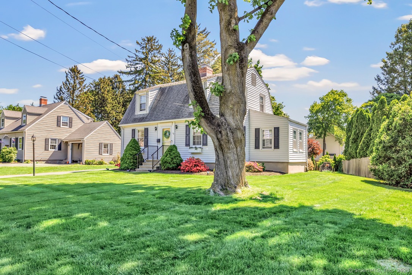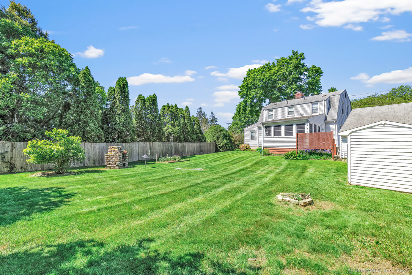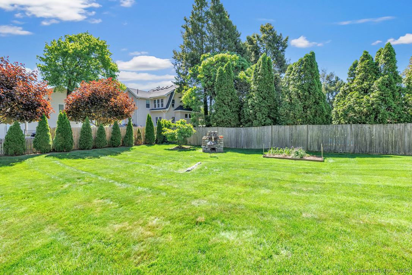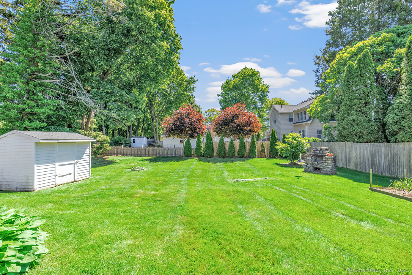More about this Property
If you are interested in more information or having a tour of this property with an experienced agent, please fill out this quick form and we will get back to you!
40 Cutspring Road, Stratford CT 06614
Current Price: $515,000
 3 beds
3 beds  2 baths
2 baths  1548 sq. ft
1548 sq. ft
Last Update: 6/21/2025
Property Type: Single Family For Sale
Welcome to this beautifully cared-for North End Colonial, ready for its next chapter! From the moment you step inside, youll notice the warmth of wide-plank maple hardwood floors that flow throughout the home. The front-to-back living room offers great natural light, a charming brick fireplace, and custom built-ins-perfect for relaxing or entertaining. Just off the living room is a sunny bonus room for office or sitting room ideal for reading or quiet mornings. The main level also features a formal dining room, kitchen, a convenient half bath, and a three-season porch to enjoy spring through fall offering extended living space. Upstairs, youll find three comfortable bedrooms, including a spacious front-to-back primary with beautiful hardwood floors. A full bath with a cedar-lined ceiling completes the second floor. Outside, the level .27-acre yard offers plenty of space for outdoor fun, gardening, or even a pool-and includes a one-car detached garage and a shed for extra storage. Located in the sought-after Chapel Street Elementary School district and just minutes to I-95, Route 15, Metro North, shopping, and Mill River Country Club-this home checks all the boxes for comfort and convenience.
Main to Cutspring Road
MLS #: 24102222
Style: Colonial
Color: Light Gray
Total Rooms:
Bedrooms: 3
Bathrooms: 2
Acres: 0.27
Year Built: 1945 (Public Records)
New Construction: No/Resale
Home Warranty Offered:
Property Tax: $7,758
Zoning: RS-3
Mil Rate:
Assessed Value: $192,990
Potential Short Sale:
Square Footage: Estimated HEATED Sq.Ft. above grade is 1548; below grade sq feet total is ; total sq ft is 1548
| Appliances Incl.: | Electric Range,Microwave,Refrigerator,Dishwasher,Washer,Dryer |
| Laundry Location & Info: | Lower Level |
| Fireplaces: | 1 |
| Interior Features: | Cable - Available |
| Basement Desc.: | Full,Unfinished,Storage,Hatchway Access,Interior Access,Concrete Floor,Full With Hatchway |
| Exterior Siding: | Vinyl Siding |
| Exterior Features: | Shed,Gutters,Garden Area,Lighting |
| Foundation: | Concrete |
| Roof: | Asphalt Shingle |
| Parking Spaces: | 1 |
| Driveway Type: | Private,Paved |
| Garage/Parking Type: | Detached Garage,Paved,Driveway |
| Swimming Pool: | 0 |
| Waterfront Feat.: | Not Applicable |
| Lot Description: | Level Lot |
| Nearby Amenities: | Golf Course,Health Club,Library,Medical Facilities,Park,Playground/Tot Lot,Shopping/Mall |
| Occupied: | Owner |
Hot Water System
Heat Type:
Fueled By: Hot Air.
Cooling: None
Fuel Tank Location: In Basement
Water Service: Public Water Connected
Sewage System: Public Sewer Connected
Elementary: Chapel Street
Intermediate:
Middle: Flood
High School: Bunnell
Current List Price: $515,000
Original List Price: $515,000
DOM: 2
Listing Date: 6/12/2025
Last Updated: 6/19/2025 4:05:02 AM
Expected Active Date: 6/19/2025
List Agent Name: Denise Curcio
List Office Name: William Raveis Real Estate
