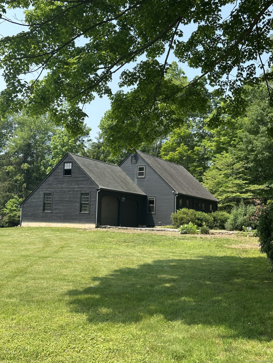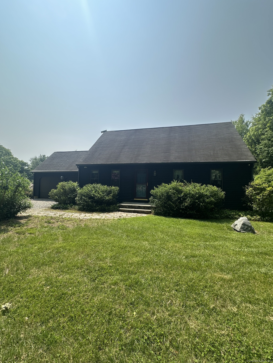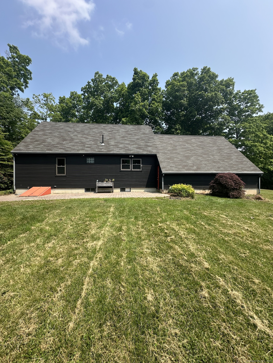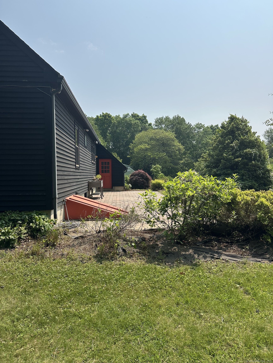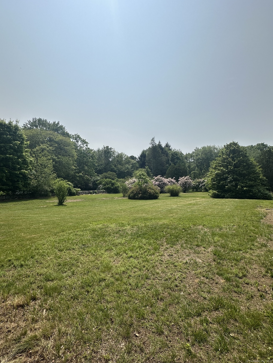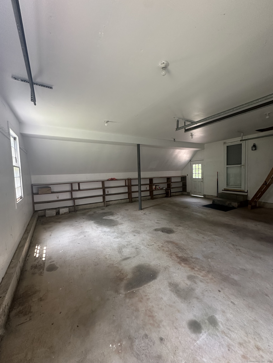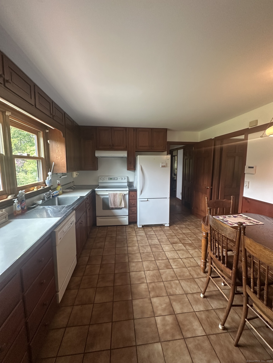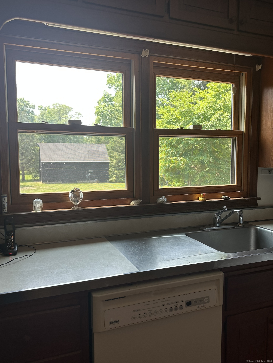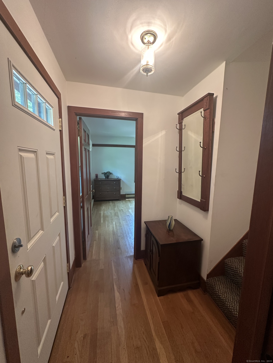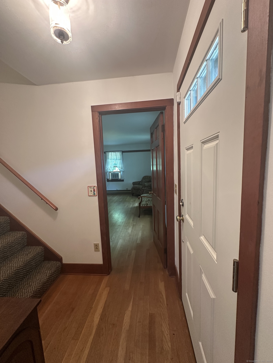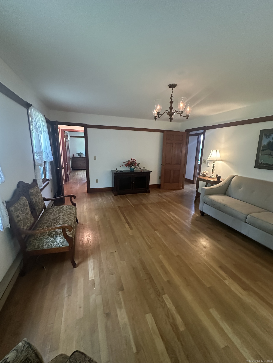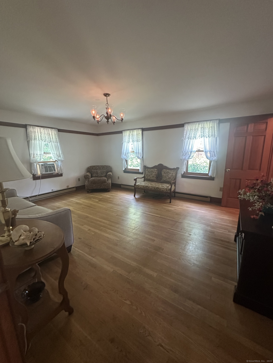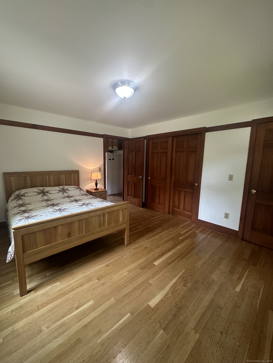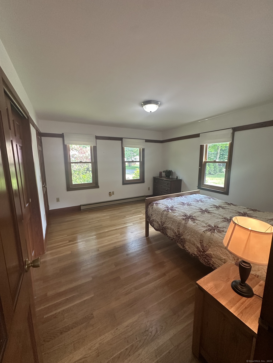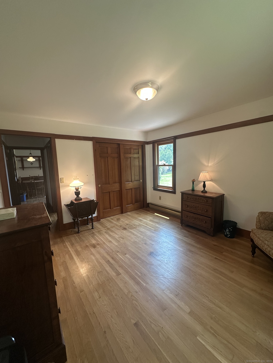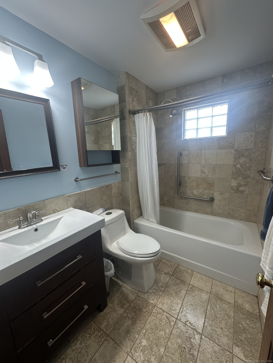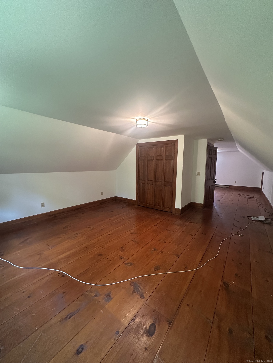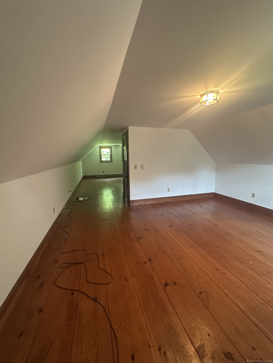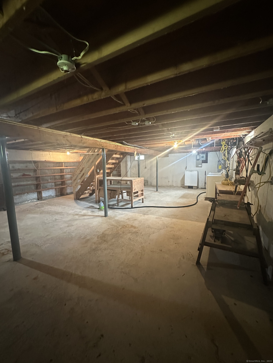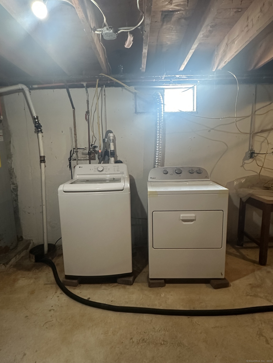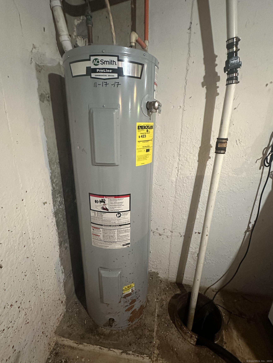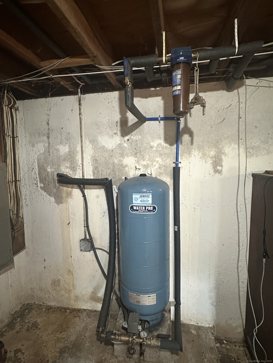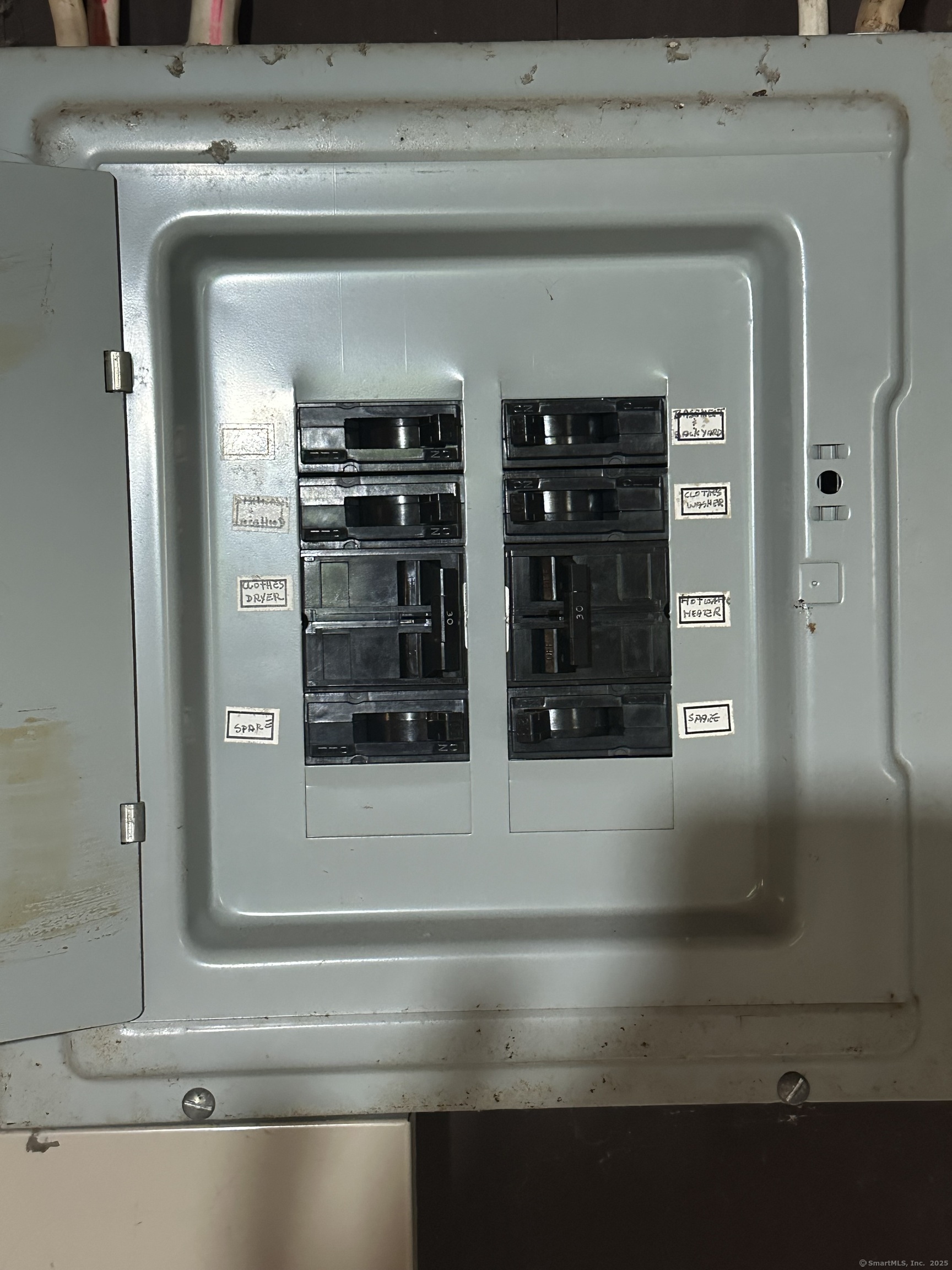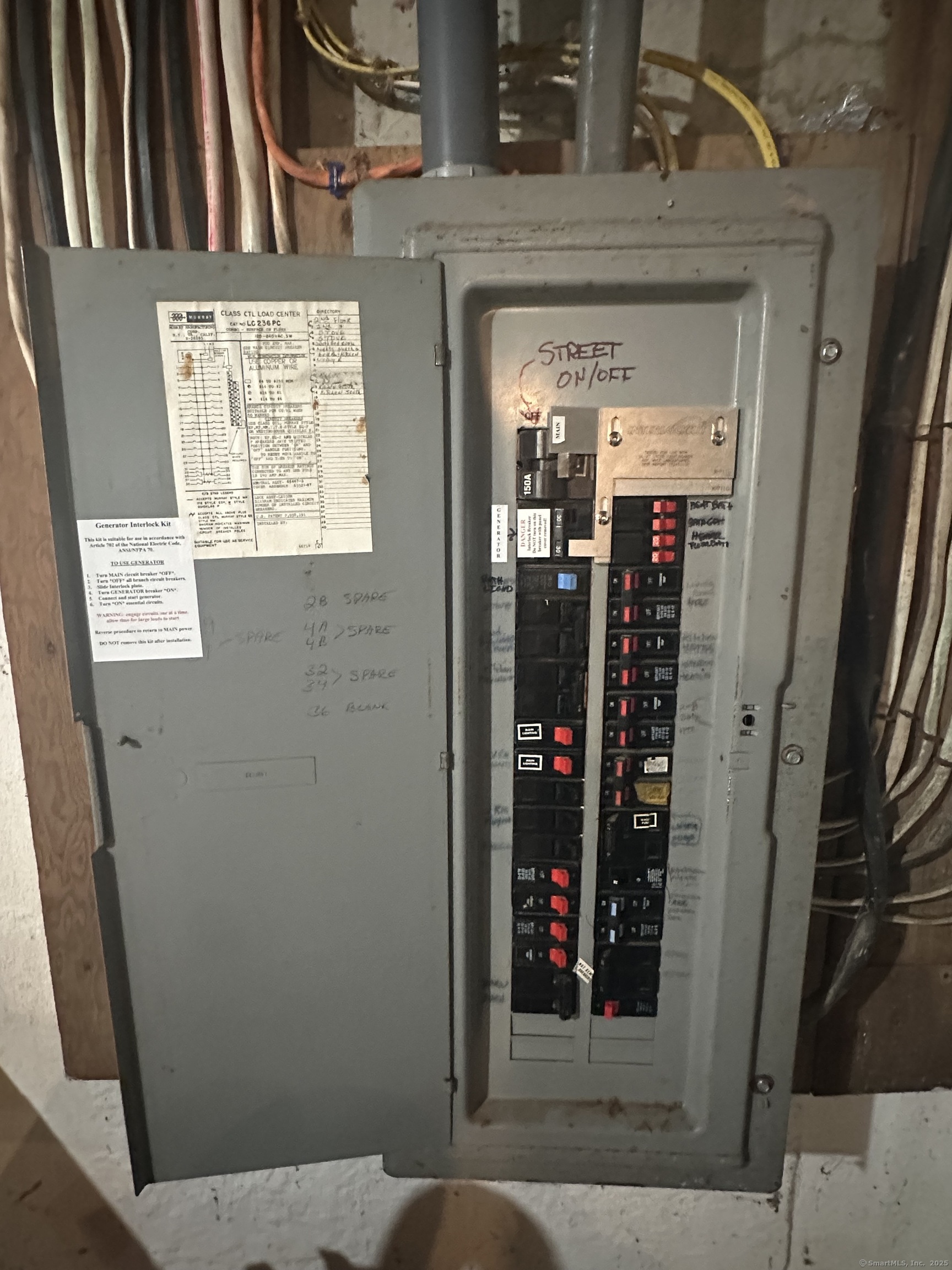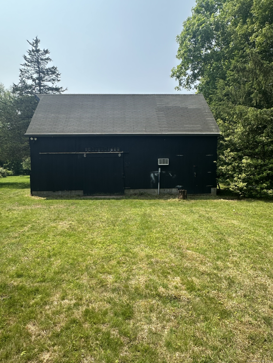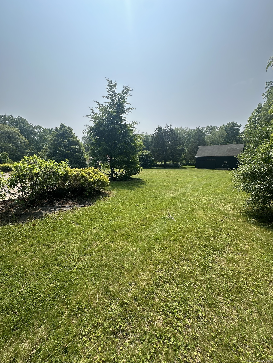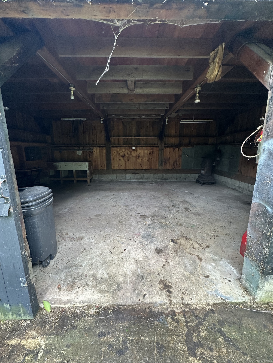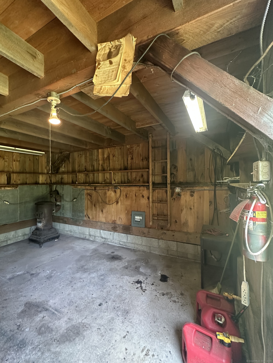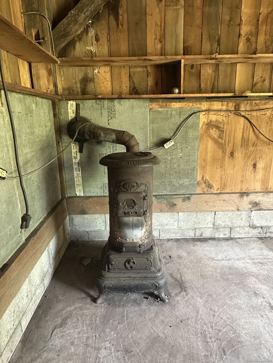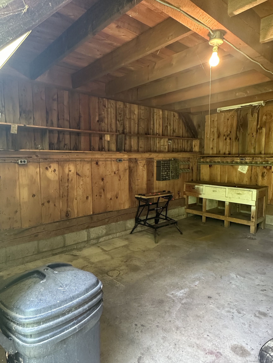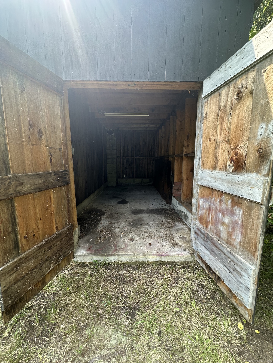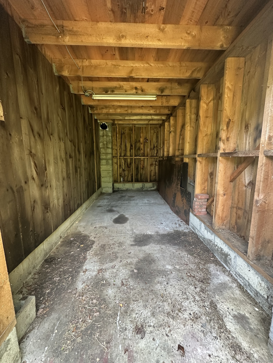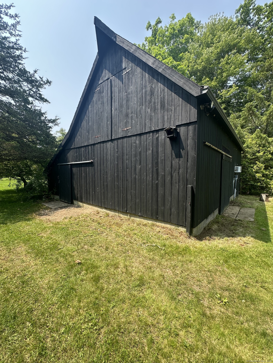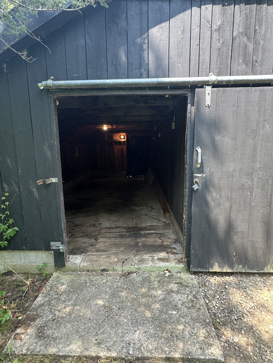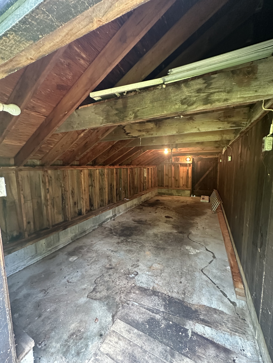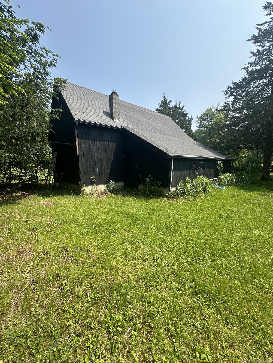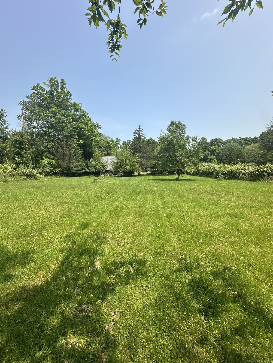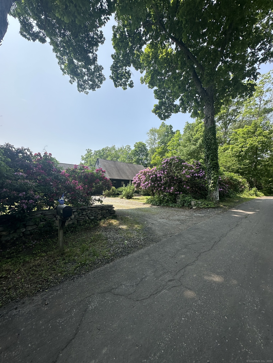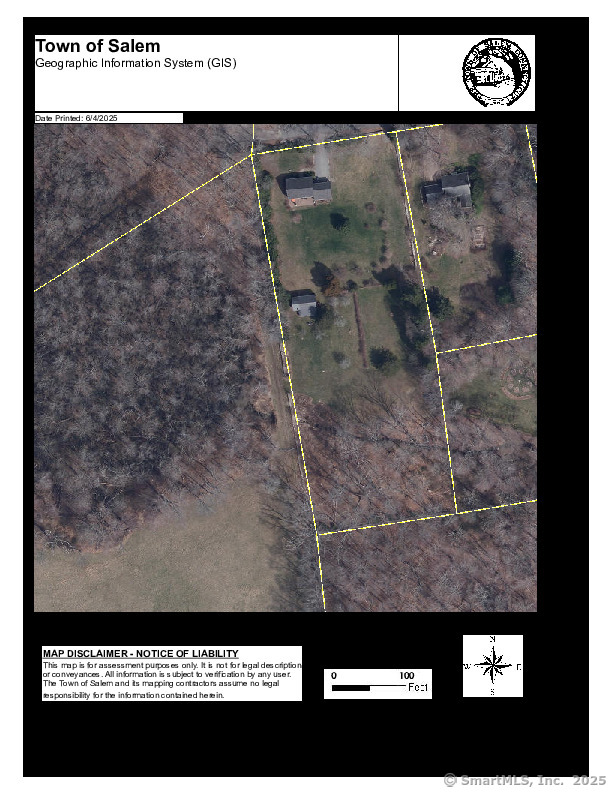More about this Property
If you are interested in more information or having a tour of this property with an experienced agent, please fill out this quick form and we will get back to you!
115 Morgan Road, Salem CT 06420
Current Price: $419,900
 3 beds
3 beds  1 baths
1 baths  1404 sq. ft
1404 sq. ft
Last Update: 6/21/2025
Property Type: Single Family For Sale
First time on the market! This charming Cape Cod - built in 1972 & lovingly owned by one family - is a rare gem nestled on 2.5 level acres in a peaceful, nature-filled setting. Surrounded by mature trees & blooming shrubs, this home offers a serene retreat with endless potential. This home is 3 bedrooms, one full bath & a two car attached garage. Two bedrooms are on the main level, along with a remodeled full bath featuring a heated tile floor & tile-surround tub/shower. The eat-in kitchen has an abundance of cabinet space with tile flooring. Hardwood floors throughout the rest of the home add warmth & character. Upstairs, the spacious third bedroom spans the entire second floor - offering flexibility for a 4th bedroom, home office, playroom, etc. Truly a versatile space. This home offers updates to include a newer roof (2015), hot water heater (2017), well pump (2019), humidistat & is also generator ready! Step outside to the private patio & tranquil backyard leading to a 432 sq. ft. barn with electricity, wood stove & A/C. Perfect for a workshop, studio or hobby space. Situated on a corner lot at the end of the road, the property offers rare privacy & is surrounded by 318.84 acres of conservation & farmland. Walking distance to the elementary school, library, park, playground & ball fields & just minutes to Gardner Lake & the shoreline. With solid bones, this beloved home is ready for your updates & its next chapter! Dont miss the chance to make this one your own!
GPS Friendly - Rt. 85 to Morgan Rd. (across from Salem Elementary), last house on left
MLS #: 24102195
Style: Cape Cod
Color: Dark Brown
Total Rooms:
Bedrooms: 3
Bathrooms: 1
Acres: 2.5
Year Built: 1972 (Public Records)
New Construction: No/Resale
Home Warranty Offered:
Property Tax: $4,729
Zoning: RU-A
Mil Rate:
Assessed Value: $161,400
Potential Short Sale:
Square Footage: Estimated HEATED Sq.Ft. above grade is 1404; below grade sq feet total is ; total sq ft is 1404
| Appliances Incl.: | Oven/Range,Refrigerator,Freezer,Dishwasher,Washer,Electric Dryer |
| Laundry Location & Info: | Lower Level Basement |
| Fireplaces: | 0 |
| Energy Features: | Generator Ready,Humidistat |
| Interior Features: | Cable - Available |
| Energy Features: | Generator Ready,Humidistat |
| Basement Desc.: | Full,Unfinished,Sump Pump,Hatchway Access,Interior Access,Concrete Floor,Full With Hatchway |
| Exterior Siding: | Clapboard |
| Exterior Features: | Sidewalk,Barn,Gutters,Garden Area,Stone Wall,Patio |
| Foundation: | Concrete |
| Roof: | Asphalt Shingle |
| Parking Spaces: | 2 |
| Driveway Type: | Private,Unpaved,Dirt |
| Garage/Parking Type: | Attached Garage,Driveway,Unpaved |
| Swimming Pool: | 0 |
| Waterfront Feat.: | Not Applicable |
| Lot Description: | Secluded,Corner Lot,In Subdivision,Treed,Level Lot,On Cul-De-Sac |
| Nearby Amenities: | Basketball Court,Library,Park,Playground/Tot Lot,Public Rec Facilities,Tennis Courts |
| Occupied: | Vacant |
Hot Water System
Heat Type:
Fueled By: Baseboard.
Cooling: None
Fuel Tank Location:
Water Service: Private Well
Sewage System: Septic
Elementary: Per Board of Ed
Intermediate: Per Board of Ed
Middle: Per Board of Ed
High School: Per Board of Ed
Current List Price: $419,900
Original List Price: $419,900
DOM: 14
Listing Date: 6/7/2025
Last Updated: 6/7/2025 11:17:02 PM
List Agent Name: Liz Kessler
List Office Name: Berkshire Hathaway NE Prop.
