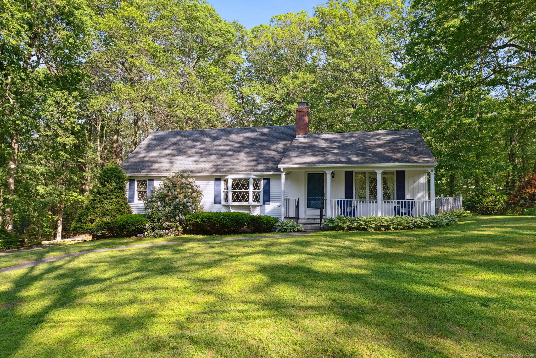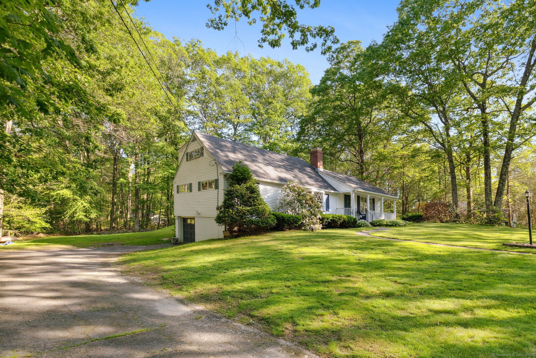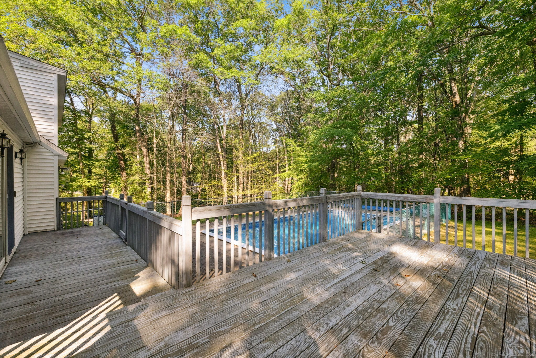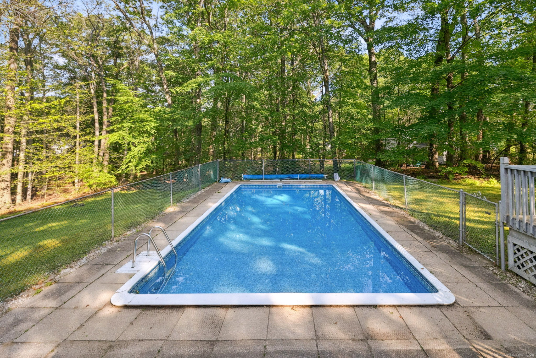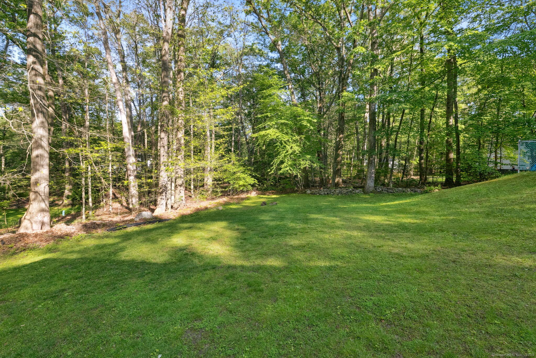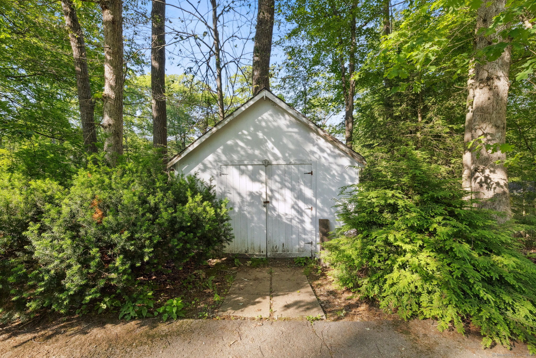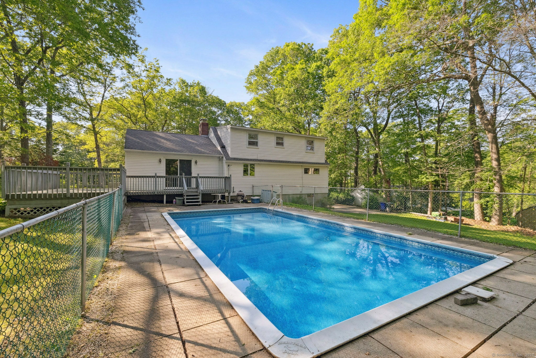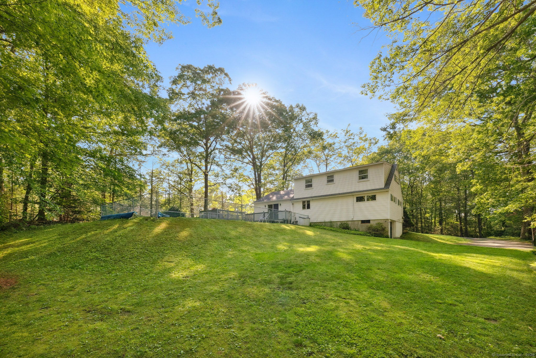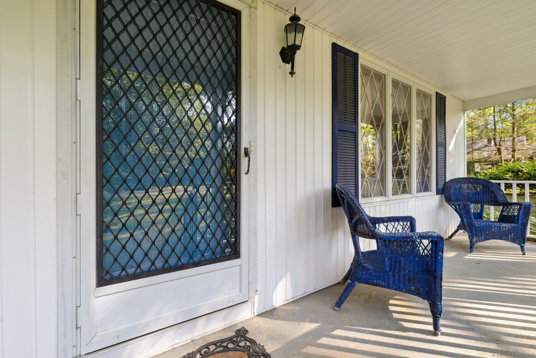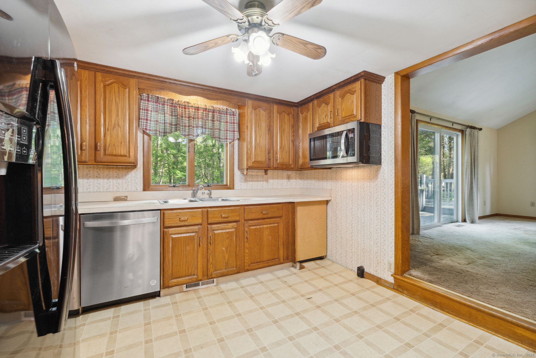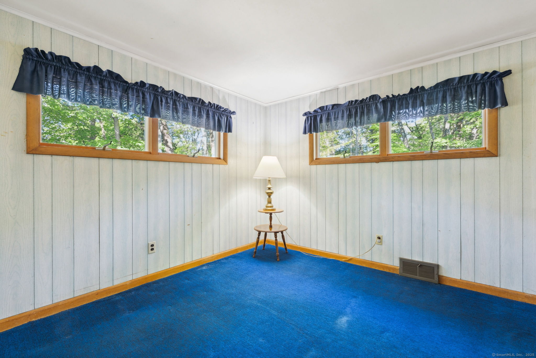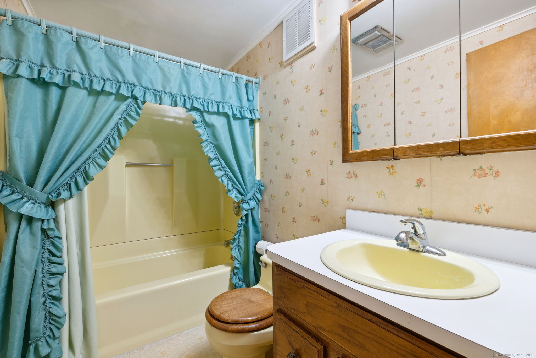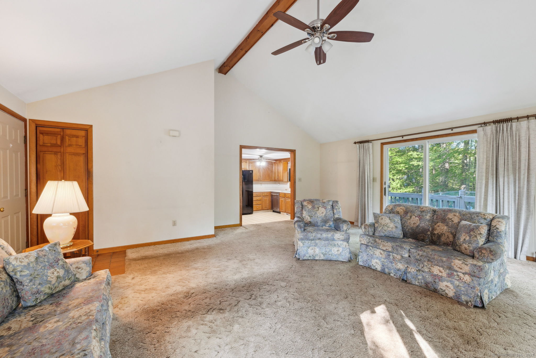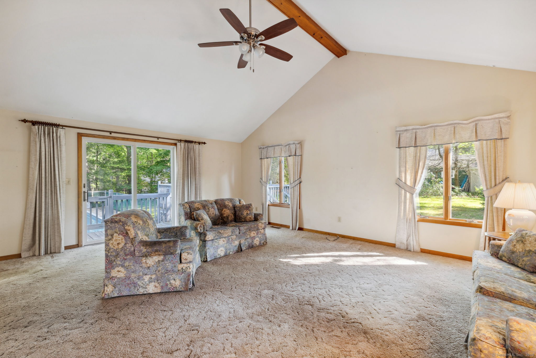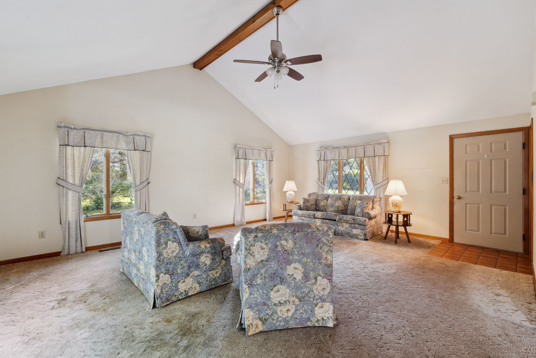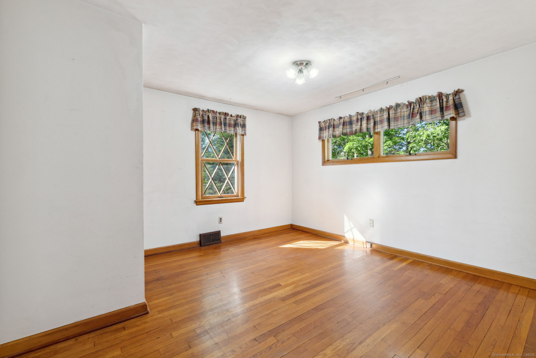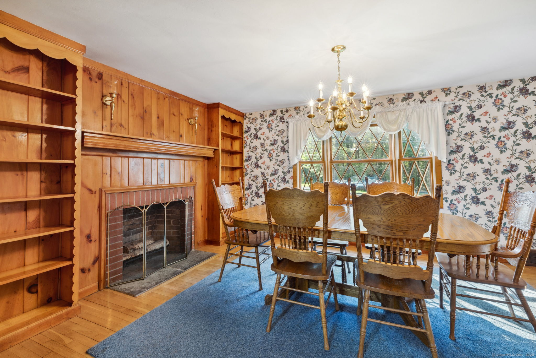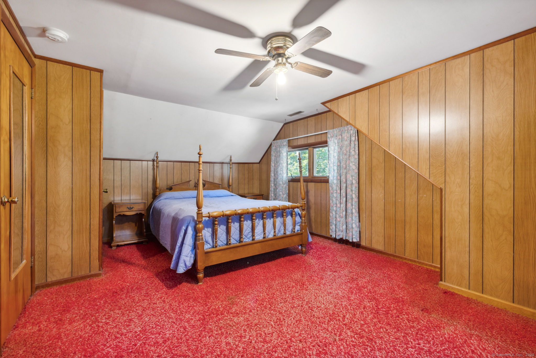More about this Property
If you are interested in more information or having a tour of this property with an experienced agent, please fill out this quick form and we will get back to you!
74 Pine Ridge Drive, Harwinton CT 06791
Current Price: $399,000
 4 beds
4 beds  2 baths
2 baths  1822 sq. ft
1822 sq. ft
Last Update: 6/18/2025
Property Type: Single Family For Sale
Located in the quaint Town of Harwinton, this charming Cape Cod style house awaits a new owner to make this house a home. The house boasts a nice back yard that is somewhat secluded and quiet. The outside deck looking over the attractive in-ground pool makes this home so appealing. Much enjoyment will take place just sitting on either the back deck or the front porch enjoying the scenery. There is a side shed offering room for lawn equipment, etc. This property boasts, charm, character and its own personality! This is a must see!
Rt. 4 to Spring Hill Rd., turn onto Caitlin Rd, slight left onto Pine Ridge Dr.
MLS #: 24102190
Style: Cape Cod
Color:
Total Rooms:
Bedrooms: 4
Bathrooms: 2
Acres: 1.01
Year Built: 1959 (Public Records)
New Construction: No/Resale
Home Warranty Offered:
Property Tax: $5,702
Zoning: LA1_5
Mil Rate:
Assessed Value: $248,990
Potential Short Sale:
Square Footage: Estimated HEATED Sq.Ft. above grade is 1822; below grade sq feet total is ; total sq ft is 1822
| Appliances Incl.: | Microwave,Dishwasher,Washer,Electric Dryer |
| Laundry Location & Info: | Lower Level |
| Fireplaces: | 0 |
| Interior Features: | Cable - Available,Cable - Pre-wired,Humidifier |
| Basement Desc.: | Partial |
| Exterior Siding: | Vinyl Siding |
| Foundation: | Concrete |
| Roof: | Asphalt Shingle |
| Parking Spaces: | 1 |
| Driveway Type: | Circular,Paved |
| Garage/Parking Type: | Attached Garage,Paved,Driveway |
| Swimming Pool: | 1 |
| Waterfront Feat.: | Not Applicable |
| Lot Description: | Lightly Wooded,Sloping Lot |
| Occupied: | Vacant |
Hot Water System
Heat Type:
Fueled By: Hot Air.
Cooling: Central Air
Fuel Tank Location: In Basement
Water Service: Private Well
Sewage System: Septic
Elementary: Harwinton Consolidated
Intermediate: Regional District 10
Middle: Har-Bur
High School: Lewis Mills
Current List Price: $399,000
Original List Price: $399,000
DOM: 5
Listing Date: 6/6/2025
Last Updated: 6/12/2025 1:31:56 AM
List Agent Name: Mary Anne Casey
List Office Name: D. Beckley Realty
